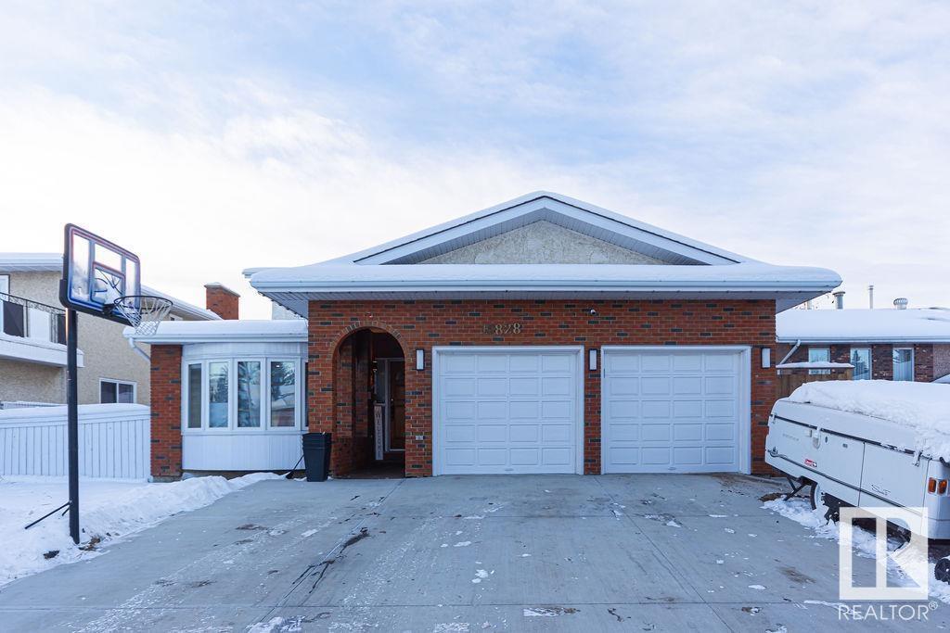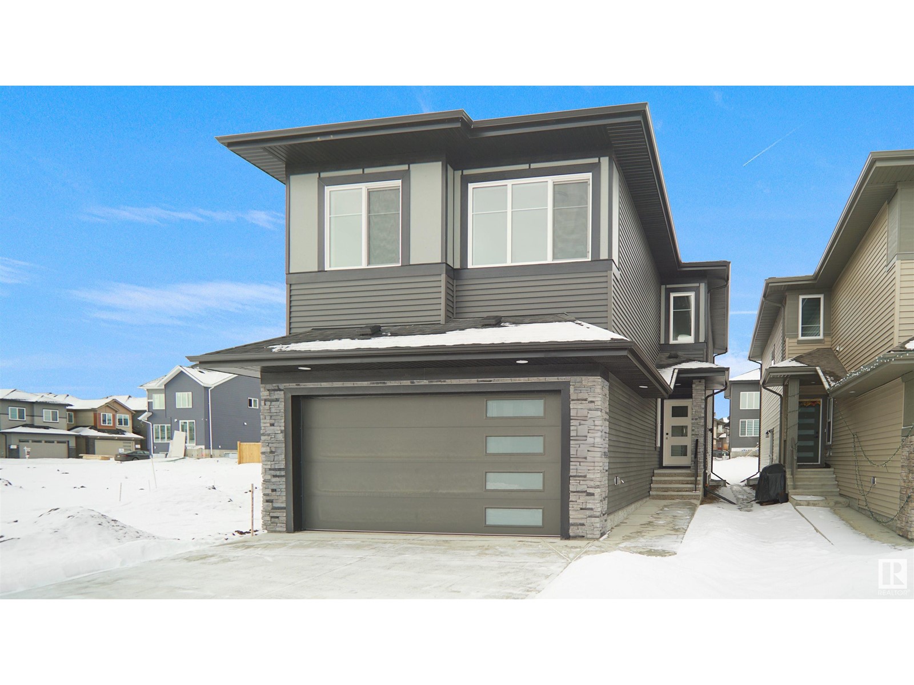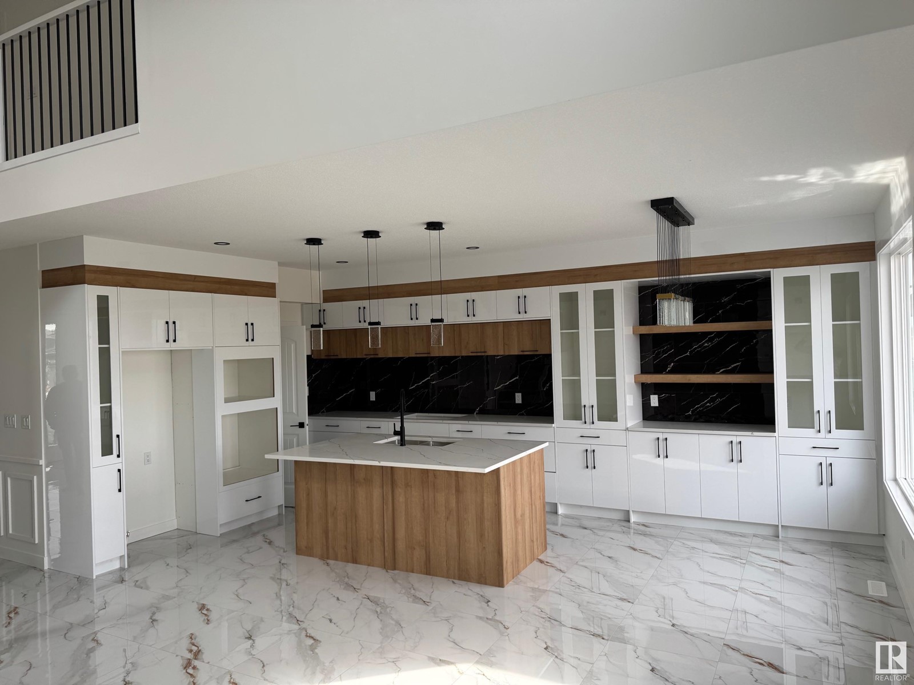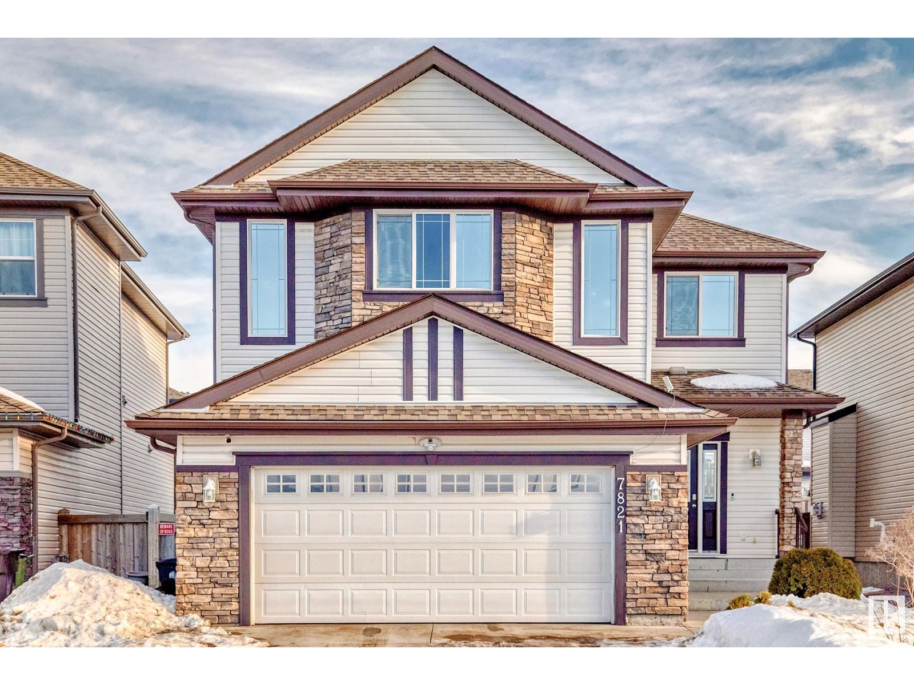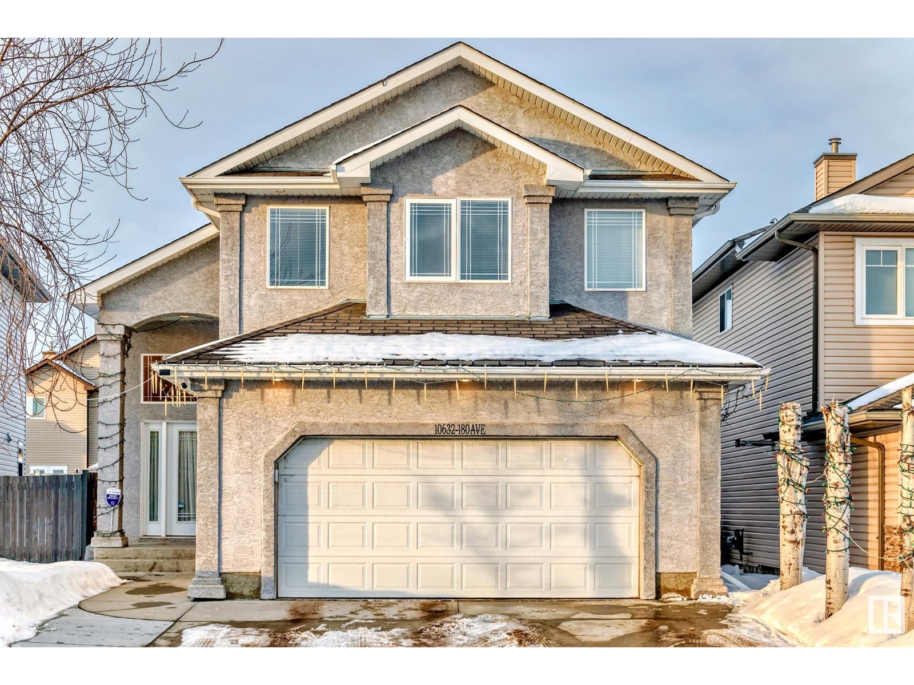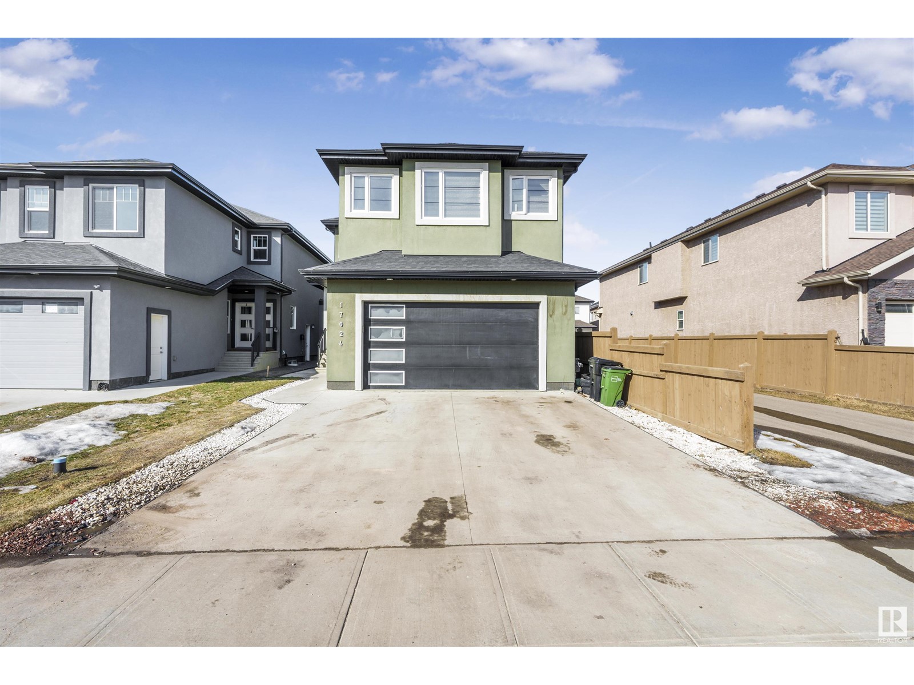Free account required
Unlock the full potential of your property search with a free account! Here's what you'll gain immediate access to:
- Exclusive Access to Every Listing
- Personalized Search Experience
- Favorite Properties at Your Fingertips
- Stay Ahead with Email Alerts
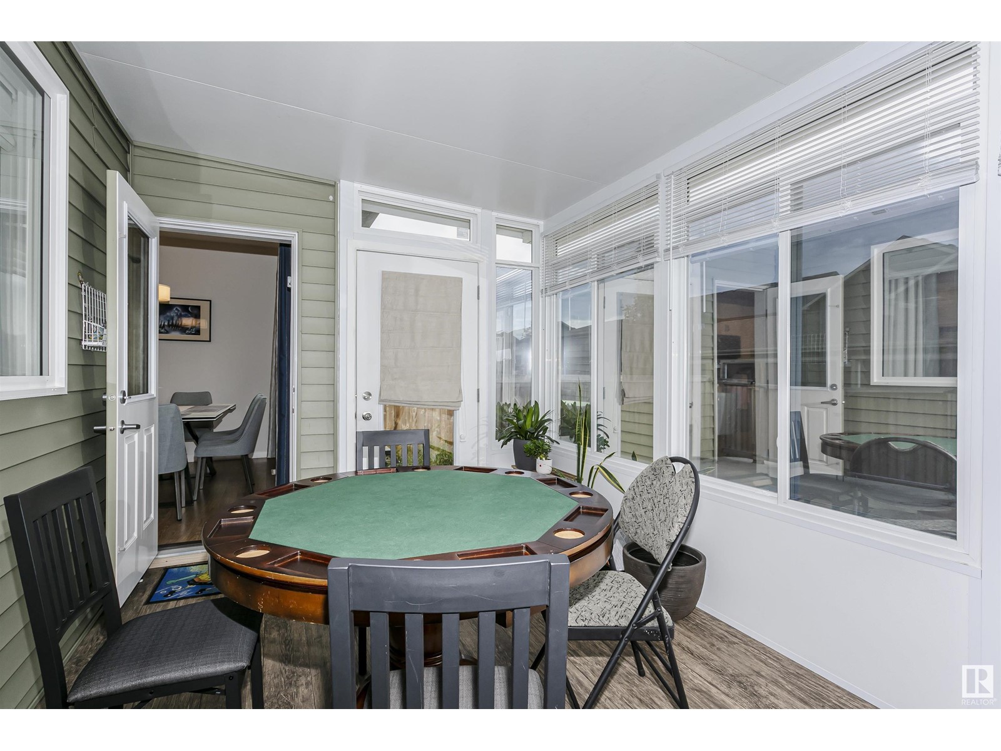
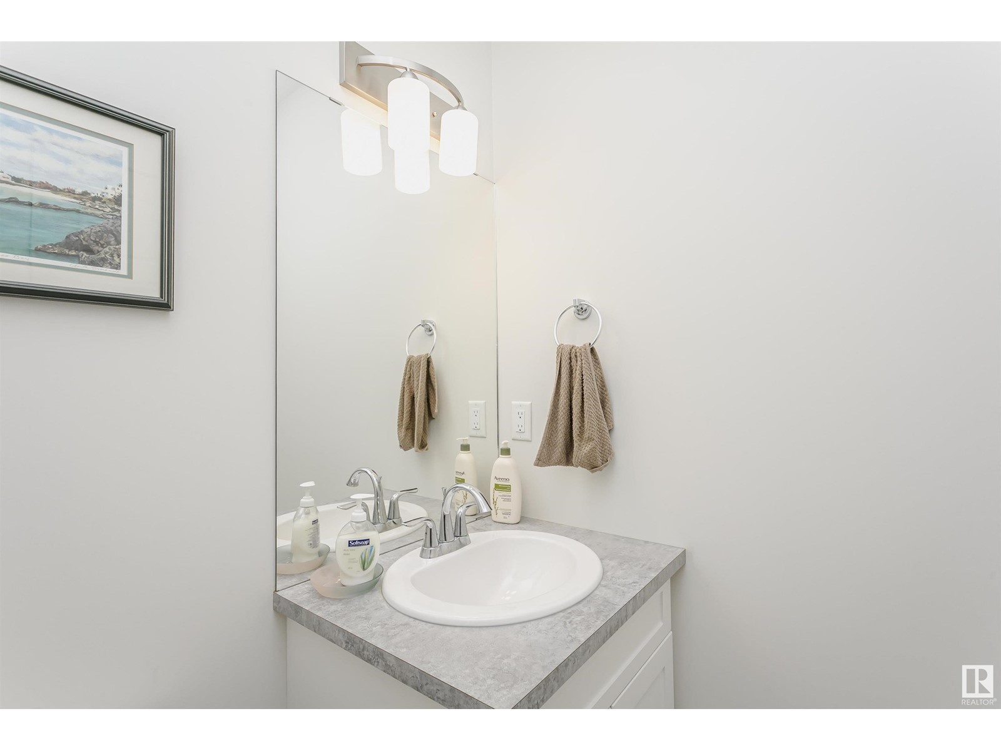
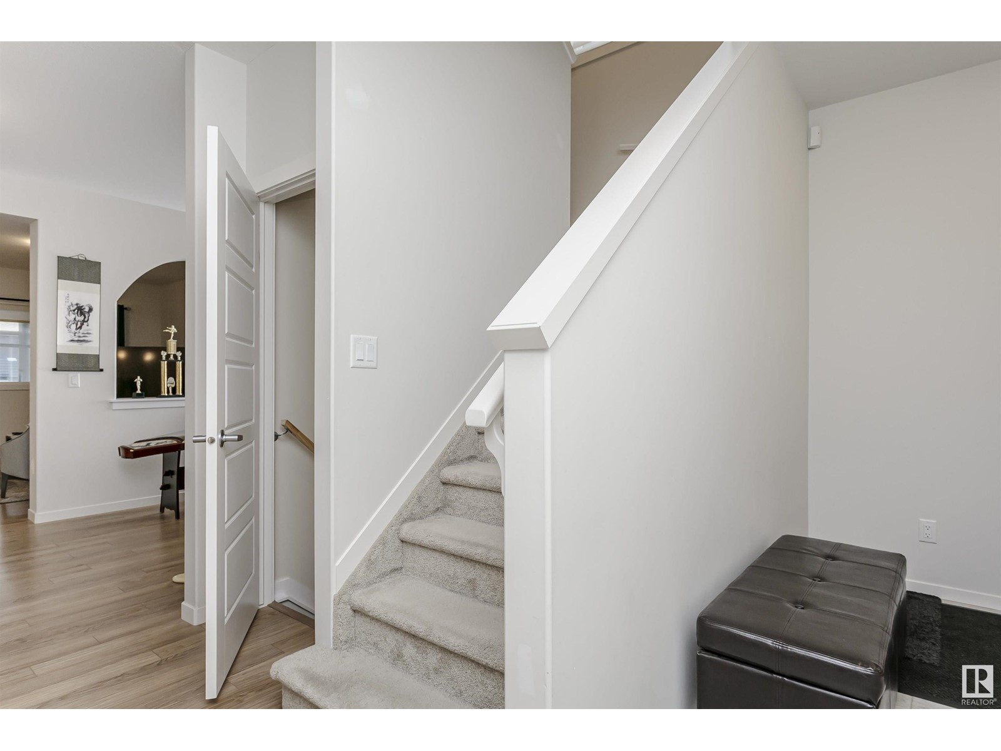
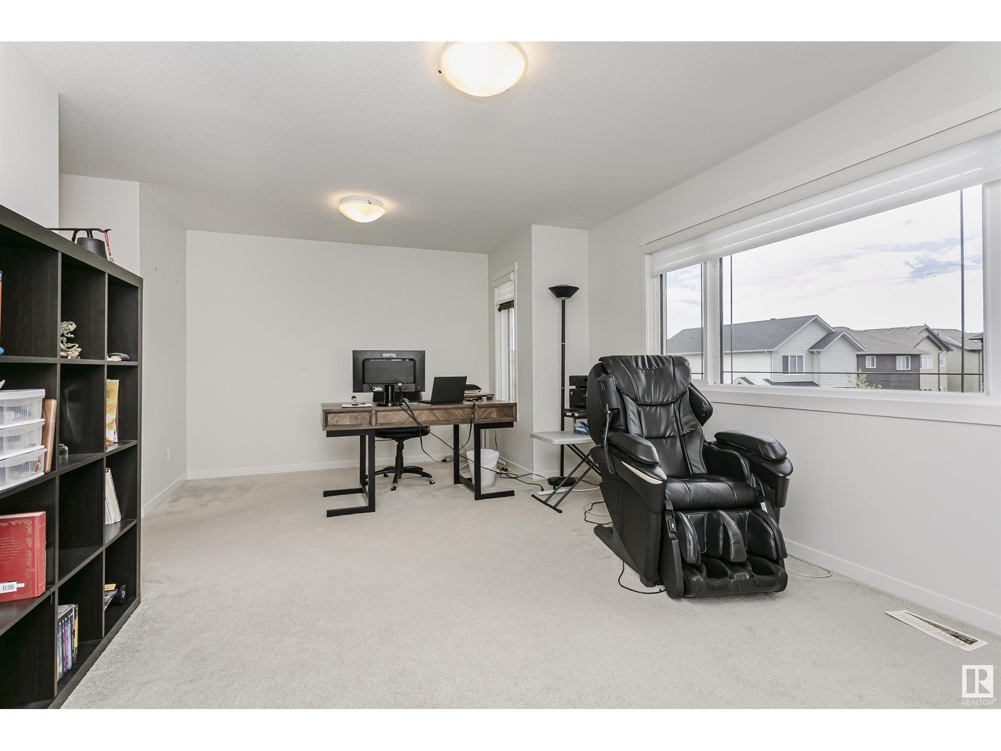
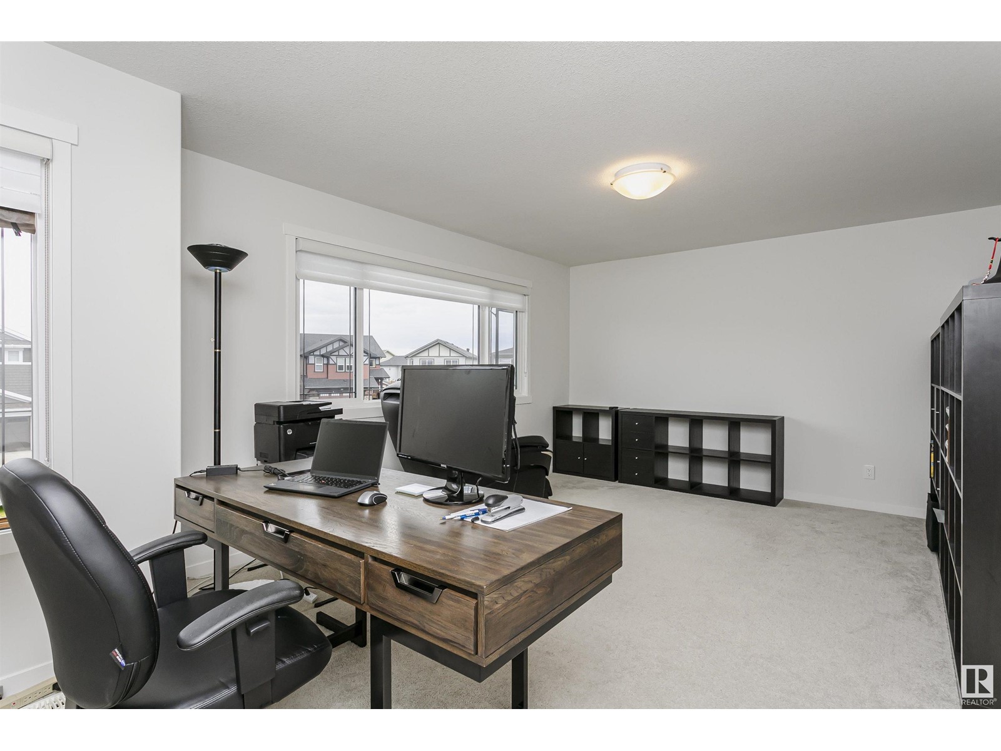
$635,000
7575 176 AV NW
Edmonton, Alberta, Alberta, T5Z0R3
MLS® Number: E4436188
Property description
Edmonton's north end in the wonderful community of Crystallina Nera East you will find this beautiful 6 bedroom 4 bath home! You are welcomed into a spacious foyer from the front door and garage door with the 2 pc bath placed between them. The main floor bedroom/office is next and as you pass the flex space you enter the spacious living area. LR, DR and kitchen is all open for great family times and entertaining. The beautiful white kitchen cabinets are topped with quartz counters and fitted with S/S appliances. The corner pantry ensures food is close by. The LR has a gas mantle fireplace and windows opening into the spacious 3 season Sun Room. Can be enjoyed in the winter with a small heater. The back yard is fully concreted and has a gate to the alley plus storage shed. Upstairs is an amazing primary BR with ensuite bath and WI closet. 3 more bedrooms, a huge bonus room, laundry and a 4 pc bath complete this level. The basement has side entrance, full bath BR and large rec room all with heated floors!
Building information
Type
*****
Amenities
*****
Appliances
*****
Basement Development
*****
Basement Type
*****
Constructed Date
*****
Construction Style Attachment
*****
Cooling Type
*****
Half Bath Total
*****
Heating Type
*****
Size Interior
*****
Stories Total
*****
Land information
Amenities
*****
Fence Type
*****
Rooms
Upper Level
Loft
*****
Bedroom 4
*****
Bedroom 3
*****
Bedroom 2
*****
Primary Bedroom
*****
Main level
Mud room
*****
Bedroom 5
*****
Family room
*****
Kitchen
*****
Dining room
*****
Living room
*****
Basement
Recreation room
*****
Bedroom 6
*****
Upper Level
Loft
*****
Bedroom 4
*****
Bedroom 3
*****
Bedroom 2
*****
Primary Bedroom
*****
Main level
Mud room
*****
Bedroom 5
*****
Family room
*****
Kitchen
*****
Dining room
*****
Living room
*****
Basement
Recreation room
*****
Bedroom 6
*****
Upper Level
Loft
*****
Bedroom 4
*****
Bedroom 3
*****
Bedroom 2
*****
Primary Bedroom
*****
Main level
Mud room
*****
Bedroom 5
*****
Family room
*****
Kitchen
*****
Dining room
*****
Living room
*****
Basement
Recreation room
*****
Bedroom 6
*****
Courtesy of RE/MAX Real Estate
Book a Showing for this property
Please note that filling out this form you'll be registered and your phone number without the +1 part will be used as a password.
