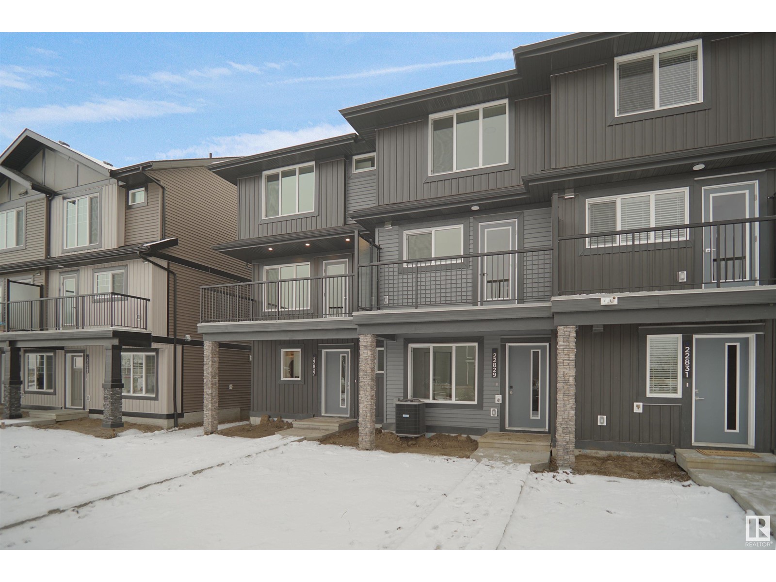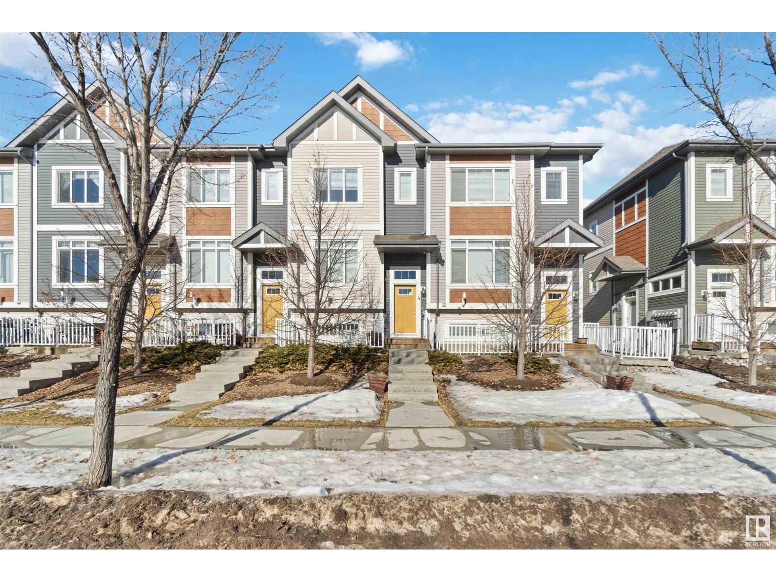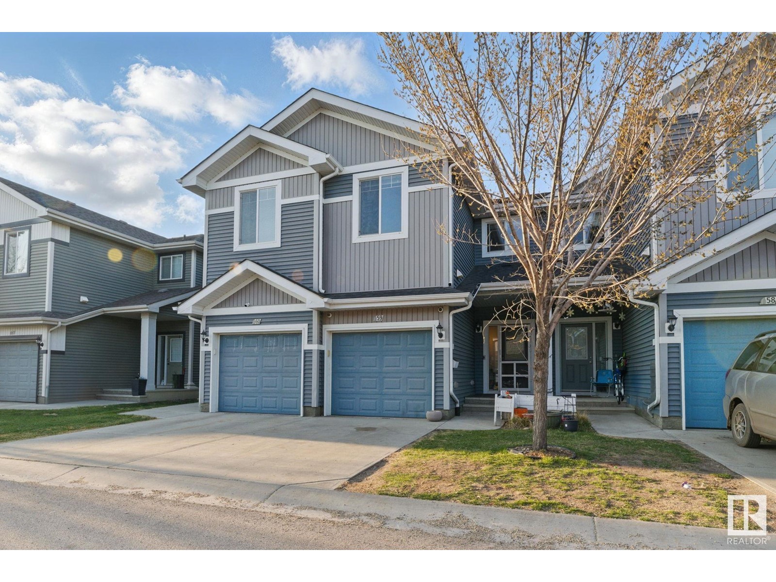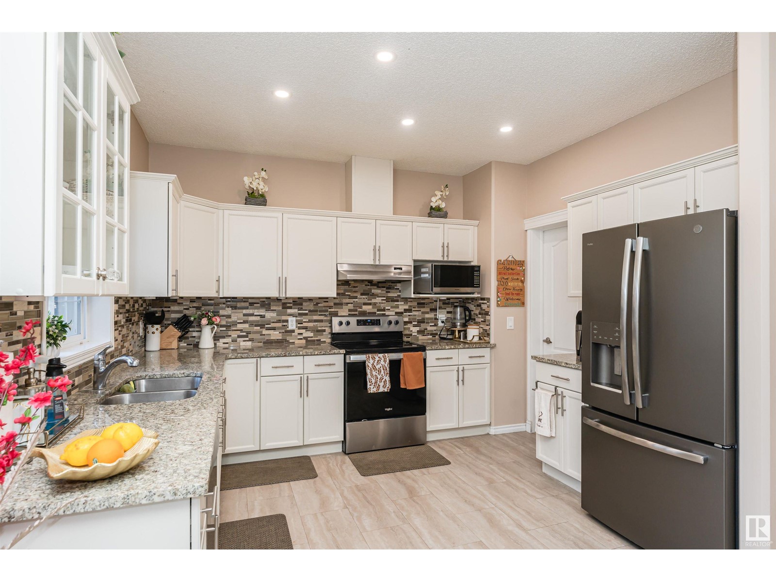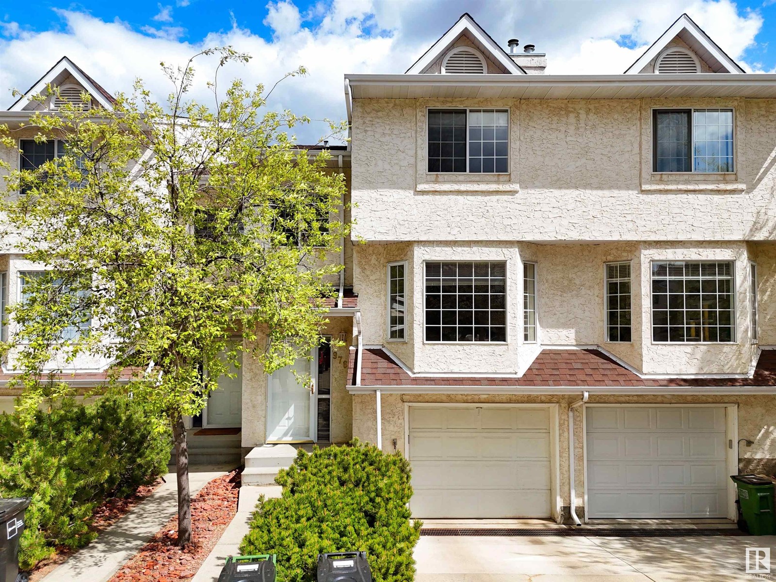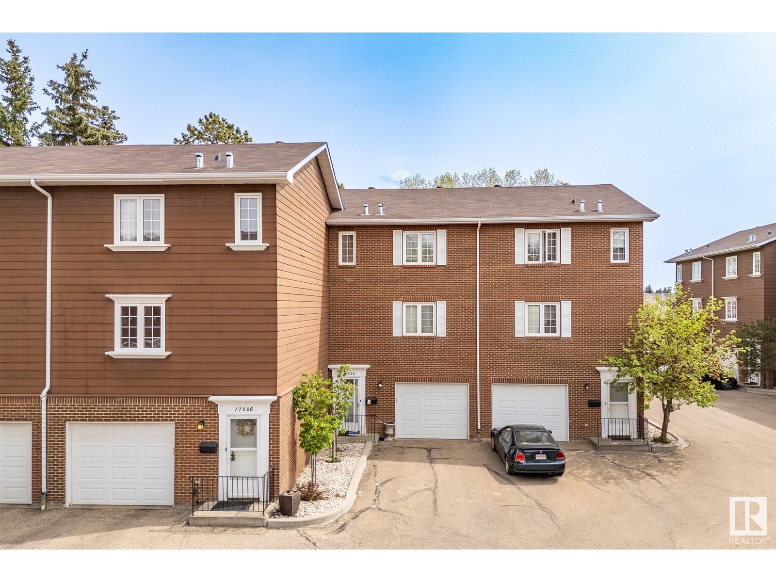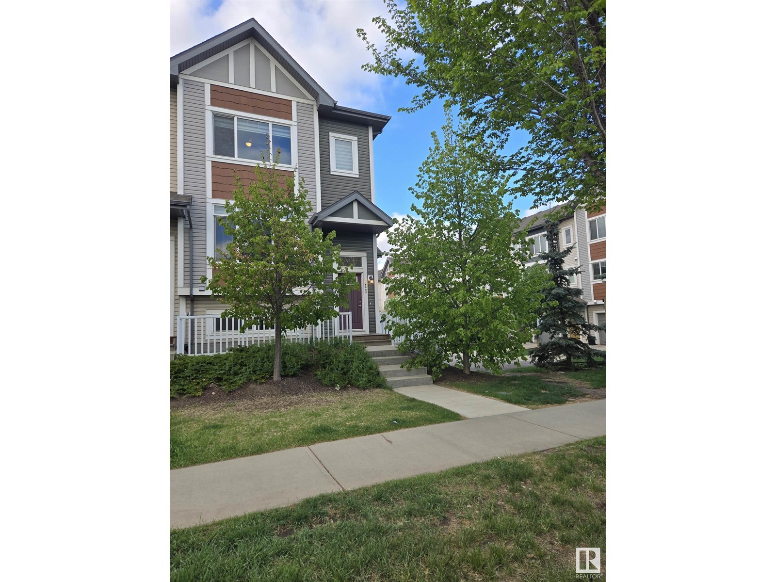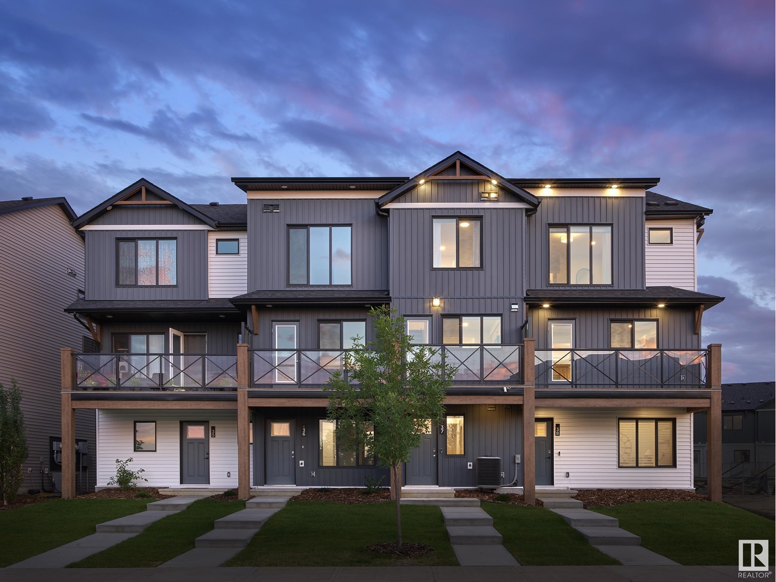Free account required
Unlock the full potential of your property search with a free account! Here's what you'll gain immediate access to:
- Exclusive Access to Every Listing
- Personalized Search Experience
- Favorite Properties at Your Fingertips
- Stay Ahead with Email Alerts
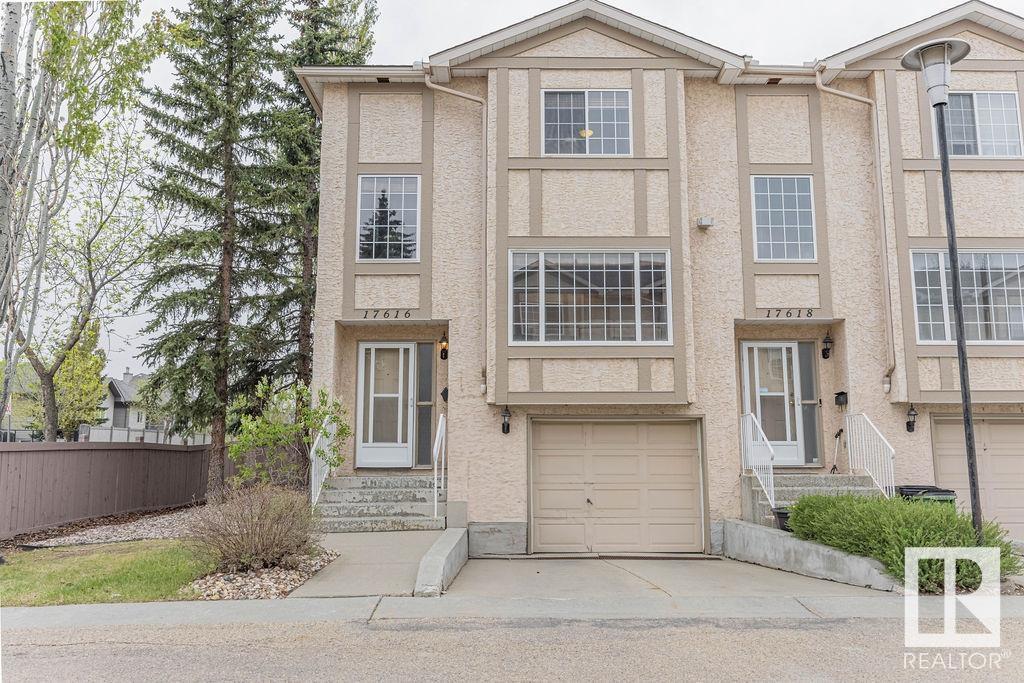
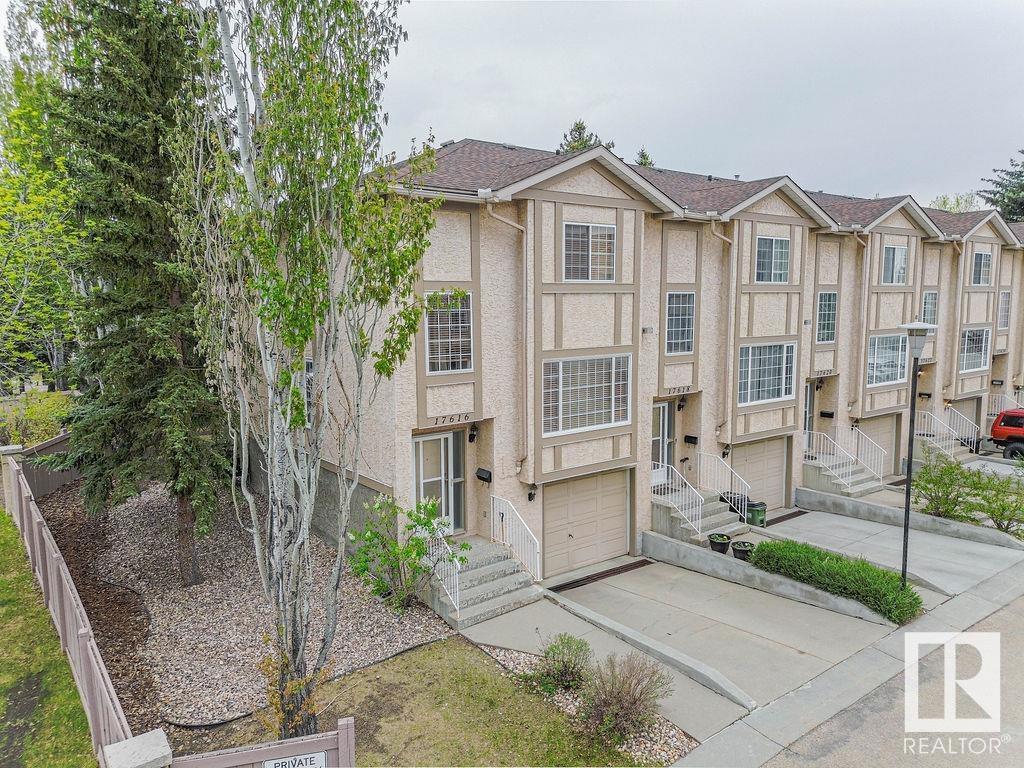
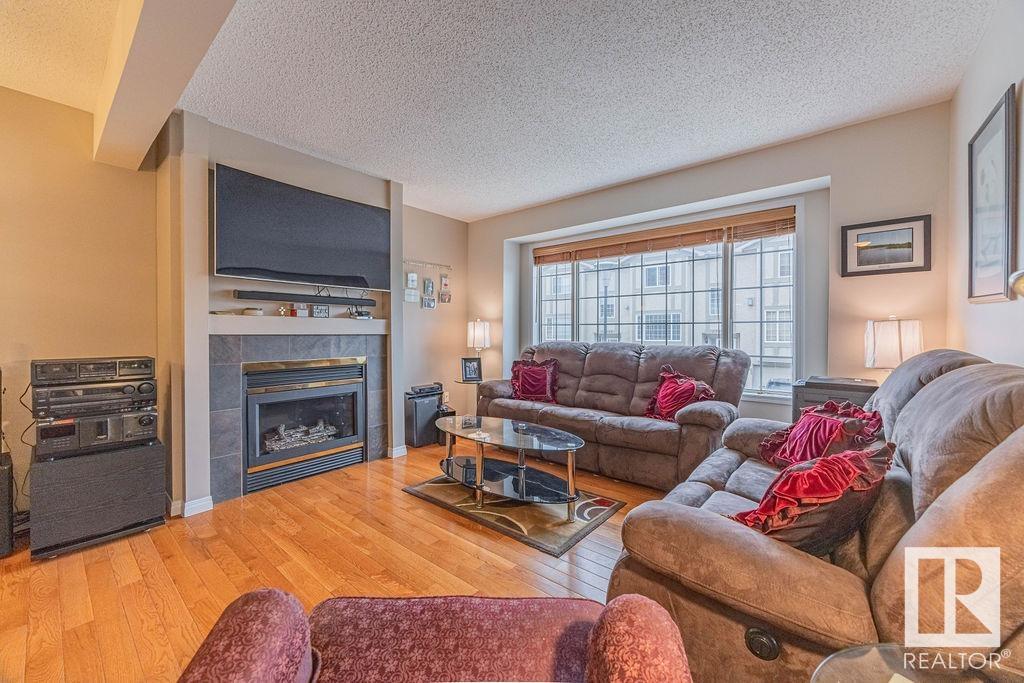
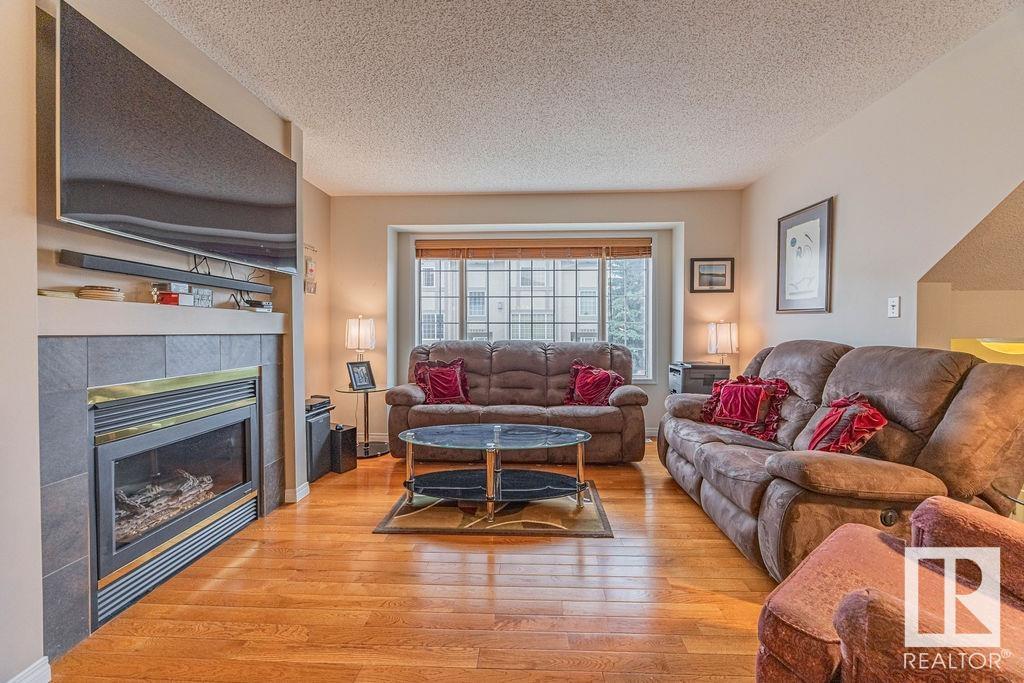
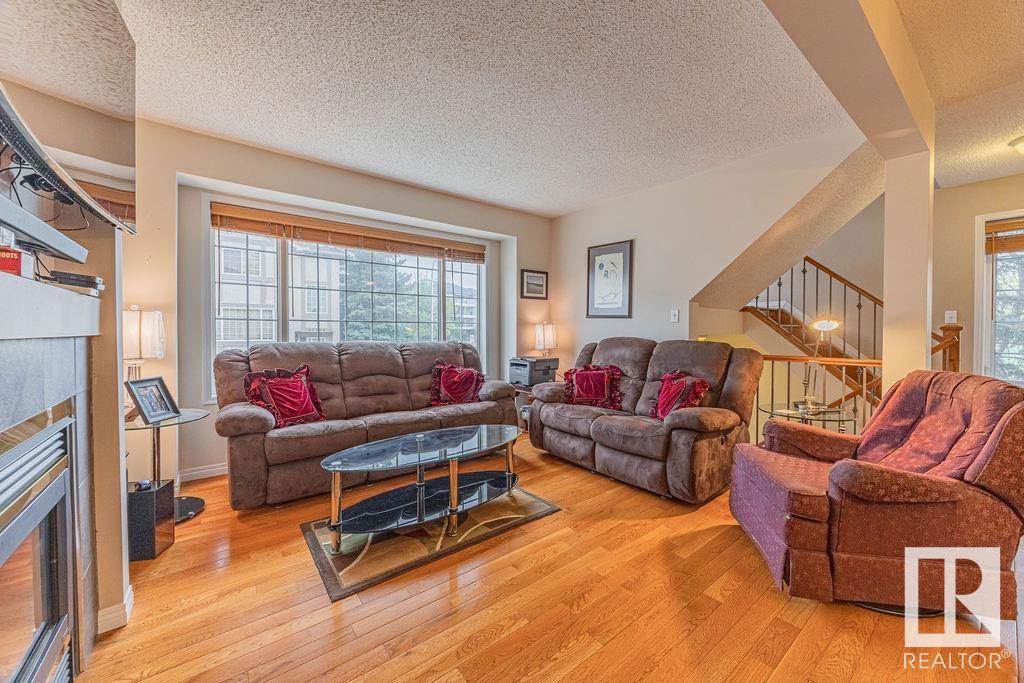
$350,000
17616 96 AV NW
Edmonton, Alberta, Alberta, T5T6C2
MLS® Number: E4436260
Property description
This is the one you’ve been waiting for! Nestled in a well-managed complex, this beautifully upgraded END UNIT, 3 bed, 2.5 bath townhome offers the perfect blend of style, space & location, offering nearly 1,900 sqft (1428+383) of total living space in a well-managed complex. Step inside to discover gleaming hardwood floors, stunning kitchen w/ solid oak cabinets, granite countertops & stainless steel appliances—a true chef’s delight! The open-concept main floor is bright & inviting, perfect for entertaining or cozy nights in. Upstairs, you’ll find 3 generous bedrooms, including a spacious primary retreat w/ 4-piece ensuite. The fully finished basement adds a large rec room—ideal for a home gym, playroom or movie nights. Additional features include AC, single attached garage, new composite deck & natural gas BBQ line. All of this in an unbeatable west-end location—just 5 minutes to West Edmonton Mall, close to major roadways, transit, shops & amenities. This home checks all the boxes!
Building information
Type
*****
Appliances
*****
Basement Development
*****
Basement Type
*****
Constructed Date
*****
Construction Style Attachment
*****
Cooling Type
*****
Fireplace Fuel
*****
Fireplace Present
*****
Fireplace Type
*****
Half Bath Total
*****
Heating Type
*****
Size Interior
*****
Stories Total
*****
Land information
Amenities
*****
Size Irregular
*****
Size Total
*****
Rooms
Upper Level
Bedroom 3
*****
Bedroom 2
*****
Primary Bedroom
*****
Main level
Kitchen
*****
Dining room
*****
Living room
*****
Basement
Family room
*****
Upper Level
Bedroom 3
*****
Bedroom 2
*****
Primary Bedroom
*****
Main level
Kitchen
*****
Dining room
*****
Living room
*****
Basement
Family room
*****
Upper Level
Bedroom 3
*****
Bedroom 2
*****
Primary Bedroom
*****
Main level
Kitchen
*****
Dining room
*****
Living room
*****
Basement
Family room
*****
Upper Level
Bedroom 3
*****
Bedroom 2
*****
Primary Bedroom
*****
Main level
Kitchen
*****
Dining room
*****
Living room
*****
Basement
Family room
*****
Upper Level
Bedroom 3
*****
Bedroom 2
*****
Primary Bedroom
*****
Main level
Kitchen
*****
Dining room
*****
Living room
*****
Basement
Family room
*****
Upper Level
Bedroom 3
*****
Bedroom 2
*****
Primary Bedroom
*****
Main level
Kitchen
*****
Dining room
*****
Living room
*****
Basement
Family room
*****
Upper Level
Bedroom 3
*****
Bedroom 2
*****
Primary Bedroom
*****
Main level
Kitchen
*****
Dining room
*****
Living room
*****
Basement
Family room
*****
Upper Level
Bedroom 3
*****
Courtesy of RE/MAX River City
Book a Showing for this property
Please note that filling out this form you'll be registered and your phone number without the +1 part will be used as a password.
