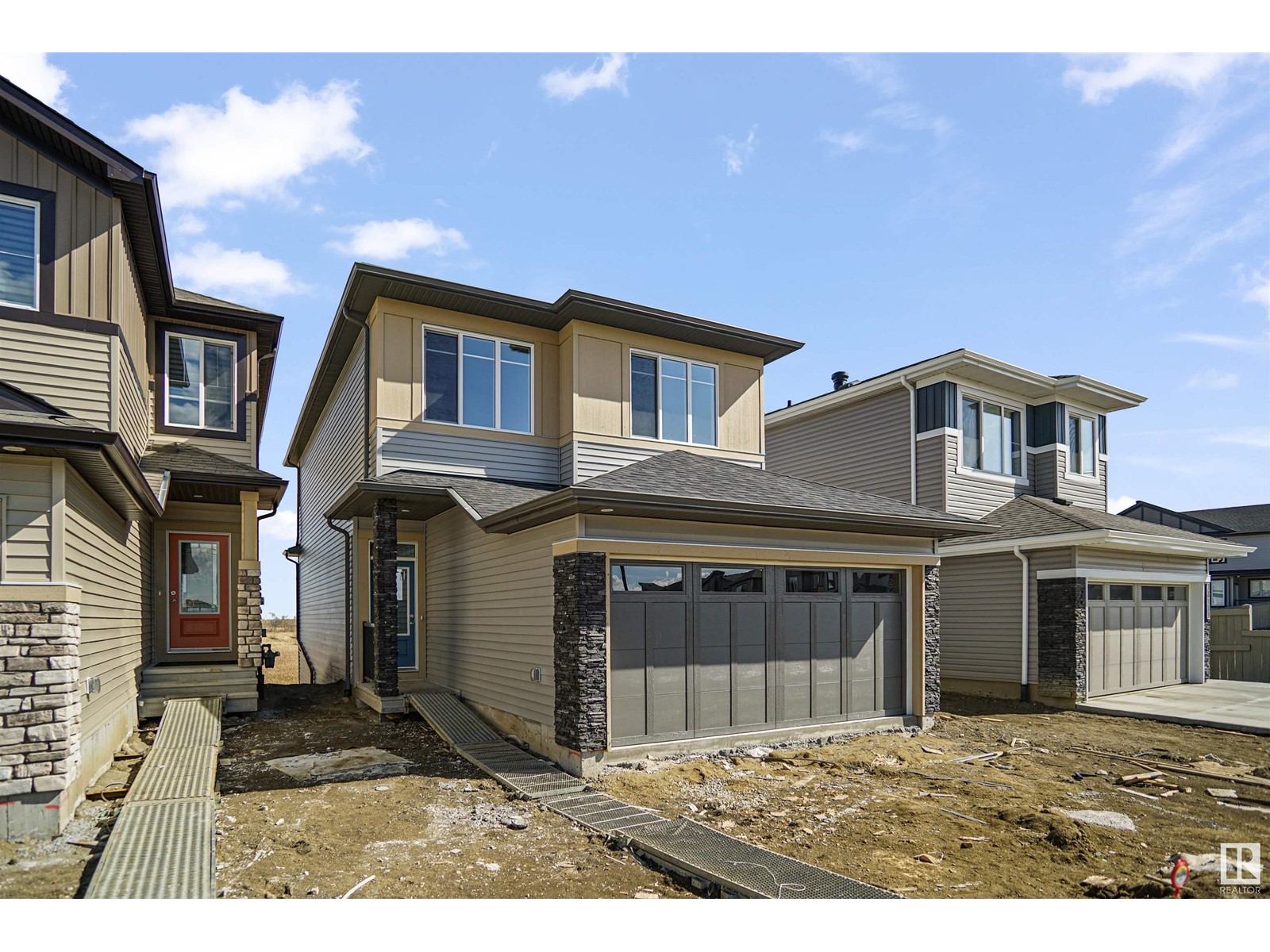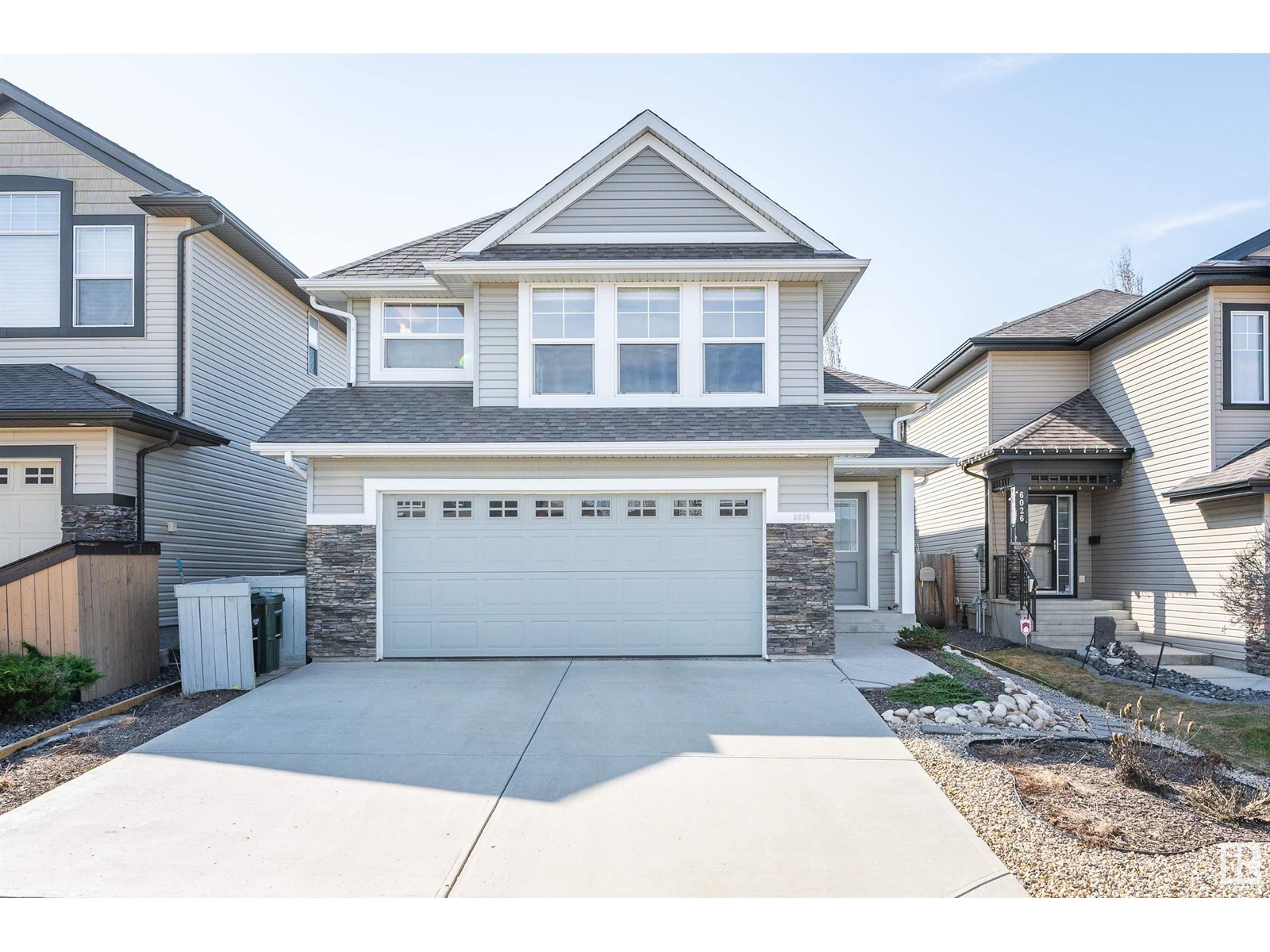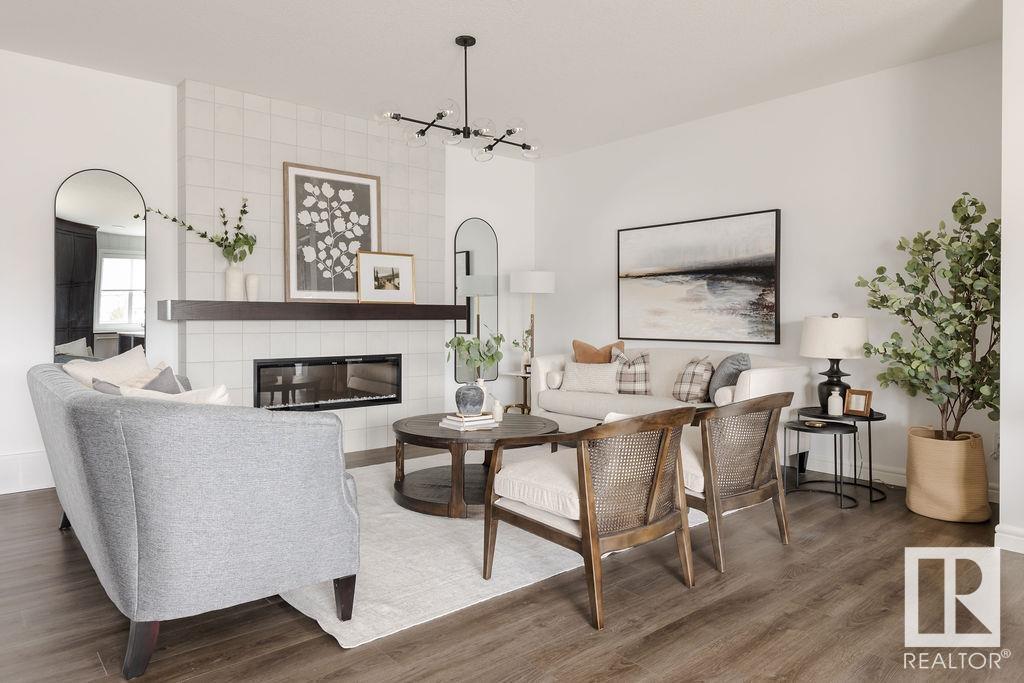Free account required
Unlock the full potential of your property search with a free account! Here's what you'll gain immediate access to:
- Exclusive Access to Every Listing
- Personalized Search Experience
- Favorite Properties at Your Fingertips
- Stay Ahead with Email Alerts
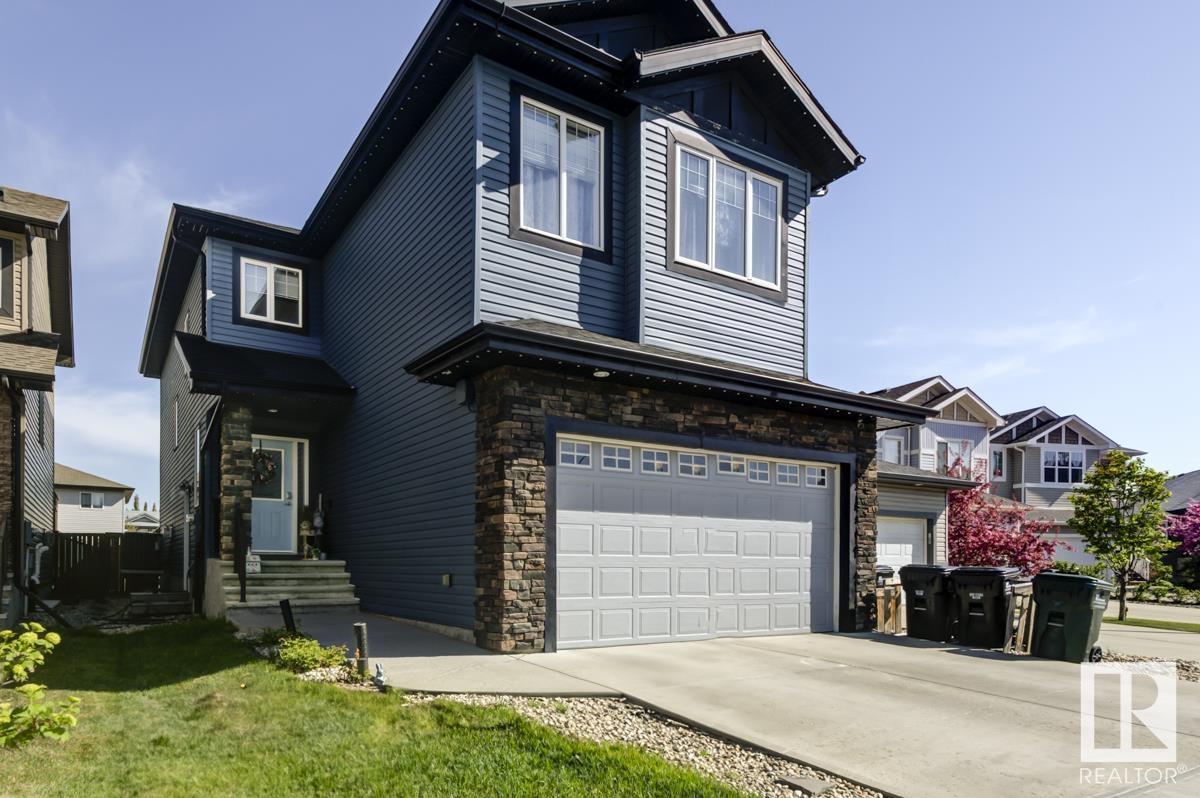
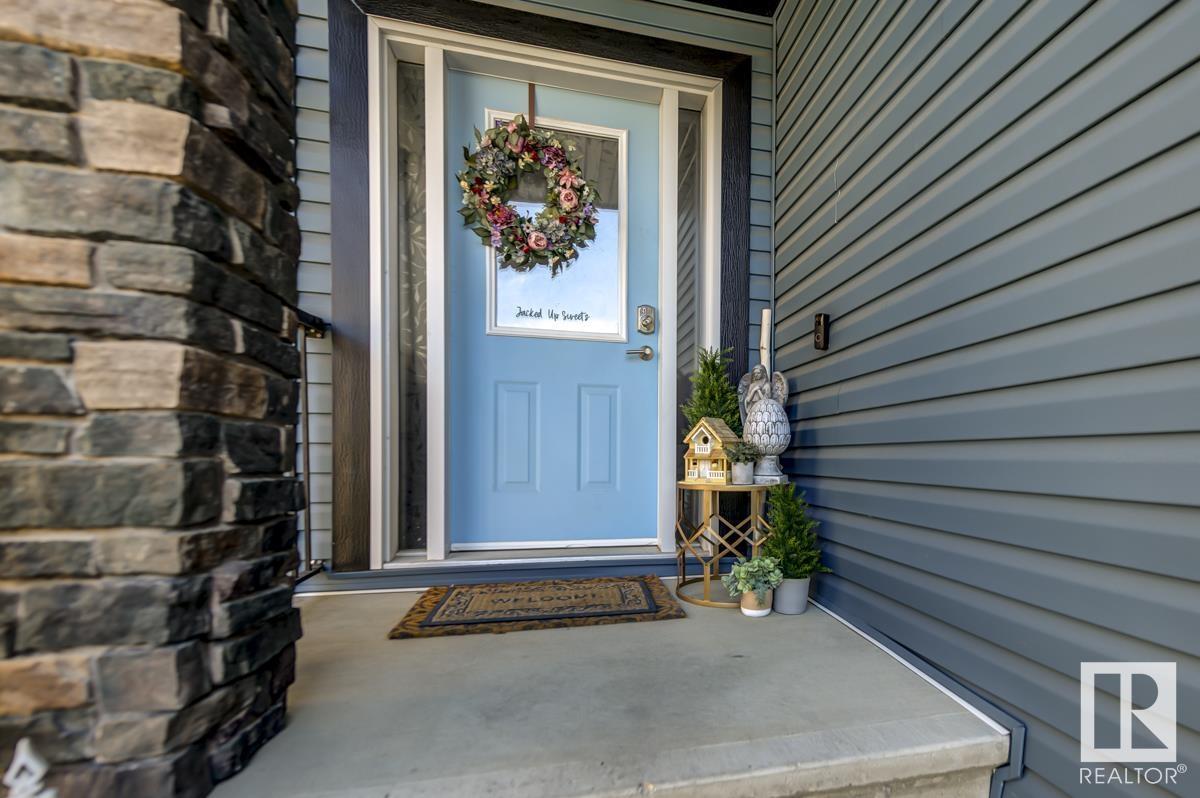
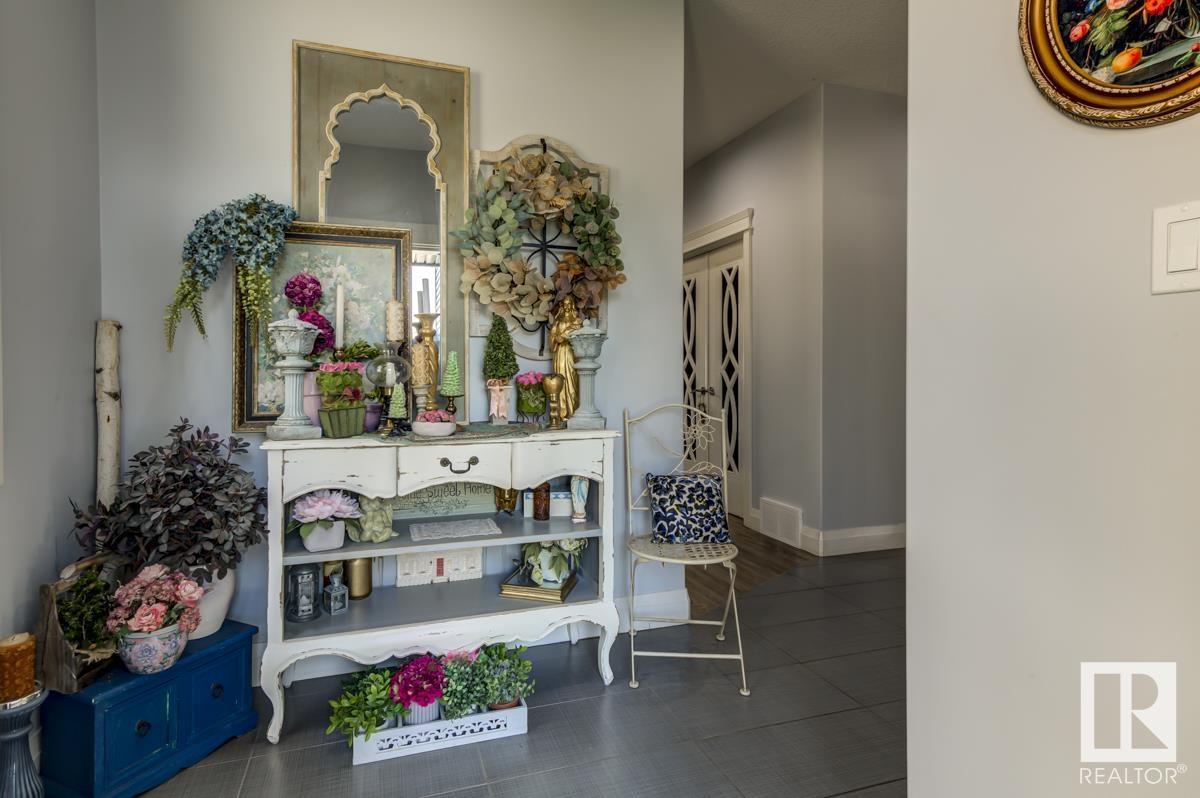
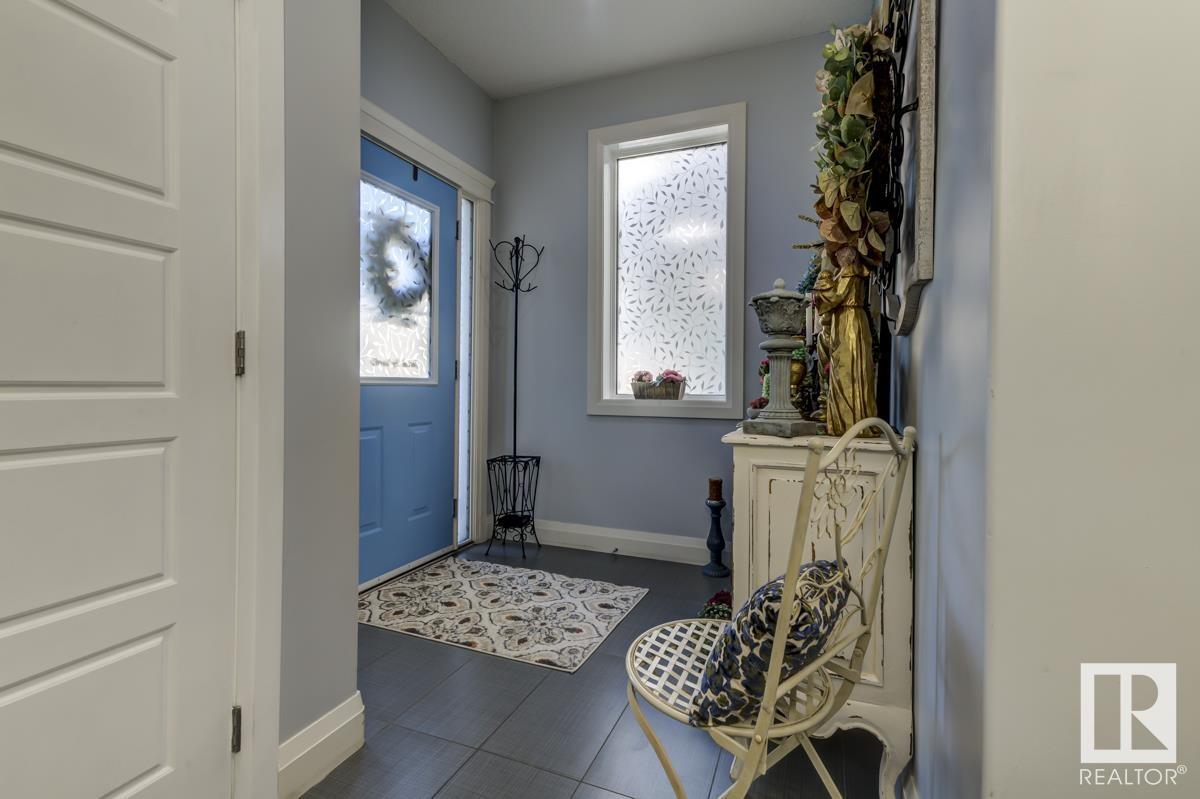

$679,900
1216 FOXWOOD CR
Sherwood Park, Alberta, Alberta, T8A4T9
MLS® Number: E4436290
Property description
Personality Plus!! This gorgeous 2250 sq ft home has been beautifully upgraded and offers 4 bedrooms, 3.5 bathrooms and a fully finished basement! Recently renovated to showcase white cabinetry, vinyl plank flooring over all 3 levels, permanent Gemstone holiday lighting and Solar Panels! The kitchen features loads of cabinets, granite counters, large island, all new appliances (1 yr old) and a spacious walk-through pantry . Living and dining rooms overlook the backyard and a den and half bath complete the main level. Upstairs, the primary bedroom includes a walk-in closet and a 5 piece ensuite with jetted tub and water closet. Two large spare rooms, main bath, laundry room with counter & sink (washer/dryer 2 weeks old) and a bright bonus room complete this level. Basement development includes the 4th bedroom, big family room, 3 pc bath with rain shower, storage & mechanical room. Additionally, this home includes a heated garage, A/C, Hi-Eff furnace & security cameras. Parks, schools, shopping close by.
Building information
Type
*****
Appliances
*****
Basement Development
*****
Basement Type
*****
Constructed Date
*****
Construction Style Attachment
*****
Cooling Type
*****
Half Bath Total
*****
Heating Type
*****
Size Interior
*****
Stories Total
*****
Land information
Amenities
*****
Fence Type
*****
Rooms
Upper Level
Laundry room
*****
Bonus Room
*****
Bedroom 3
*****
Bedroom 2
*****
Primary Bedroom
*****
Main level
Den
*****
Kitchen
*****
Dining room
*****
Living room
*****
Basement
Bedroom 4
*****
Family room
*****
Upper Level
Laundry room
*****
Bonus Room
*****
Bedroom 3
*****
Bedroom 2
*****
Primary Bedroom
*****
Main level
Den
*****
Kitchen
*****
Dining room
*****
Living room
*****
Basement
Bedroom 4
*****
Family room
*****
Courtesy of NOW Real Estate Group
Book a Showing for this property
Please note that filling out this form you'll be registered and your phone number without the +1 part will be used as a password.
