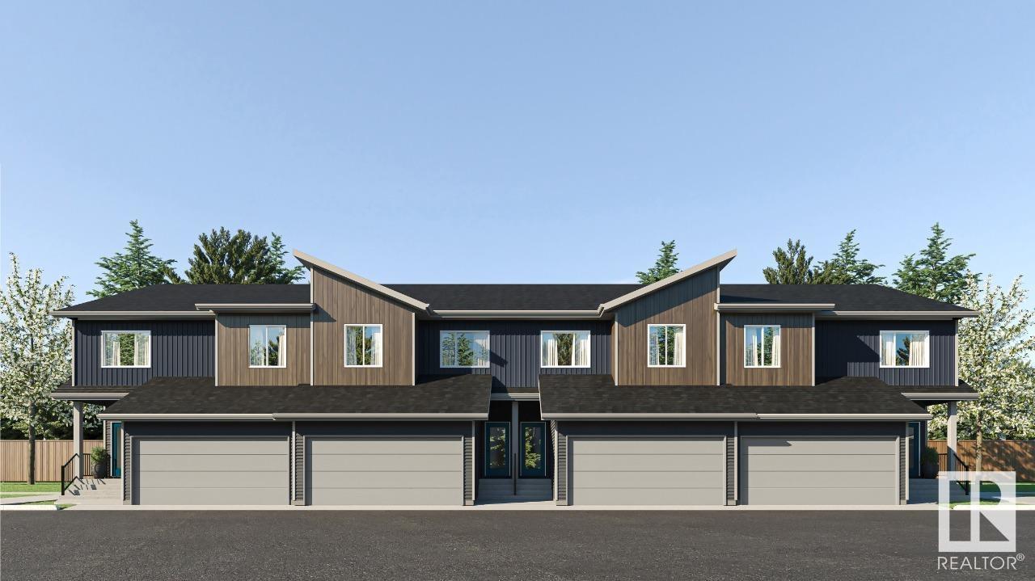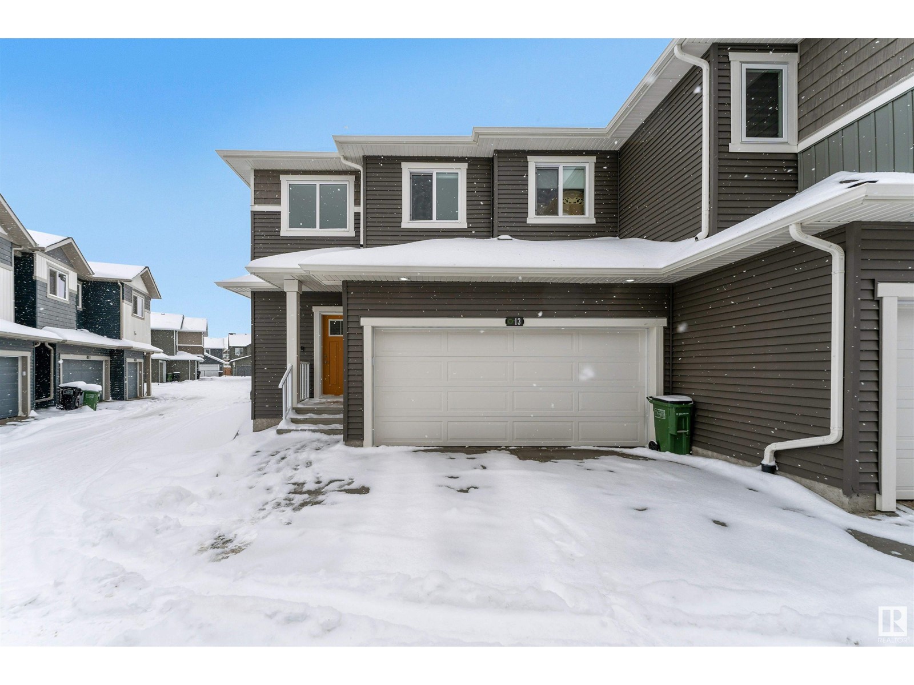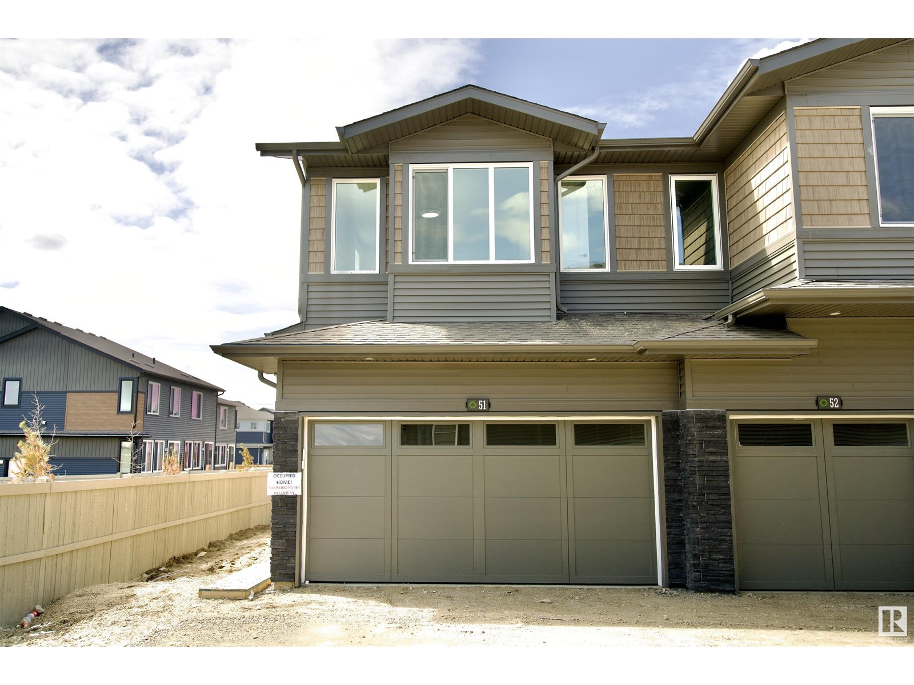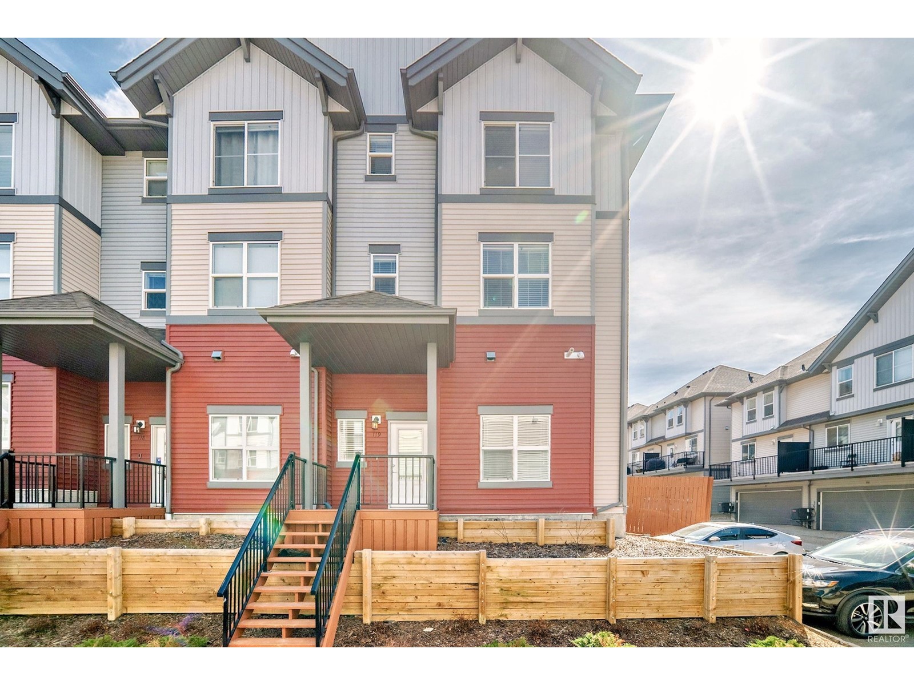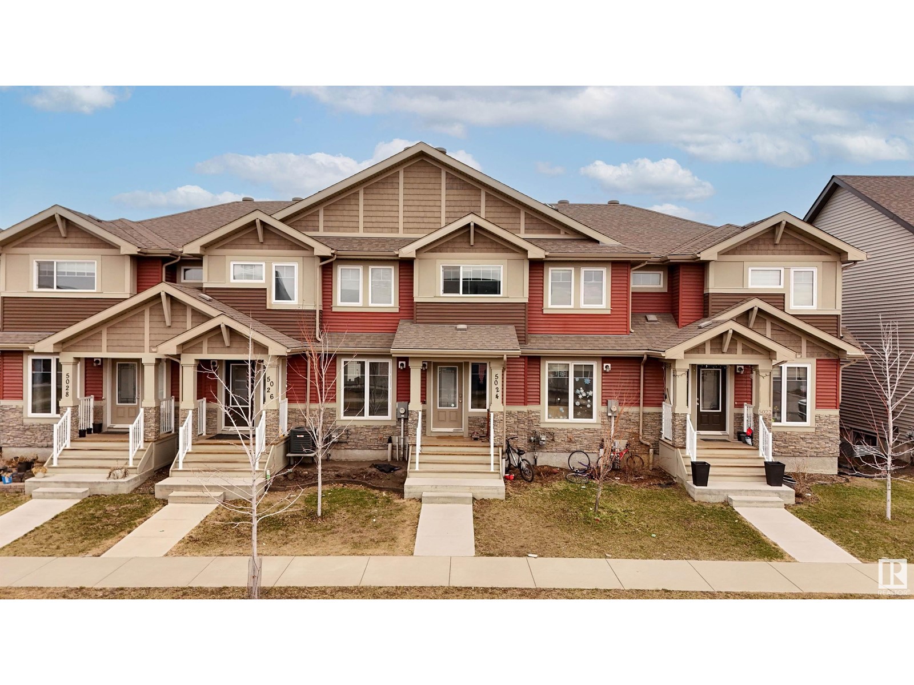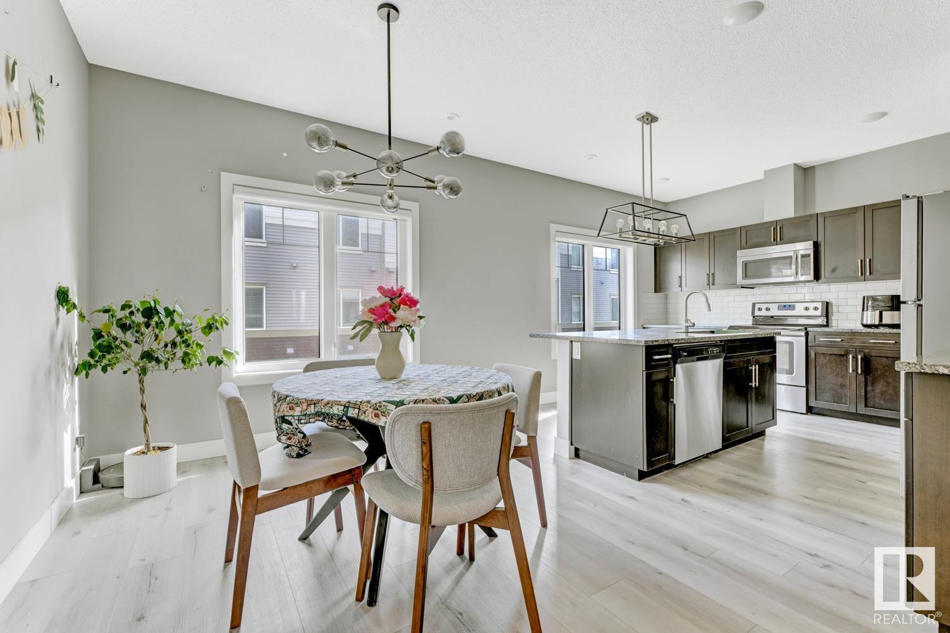Free account required
Unlock the full potential of your property search with a free account! Here's what you'll gain immediate access to:
- Exclusive Access to Every Listing
- Personalized Search Experience
- Favorite Properties at Your Fingertips
- Stay Ahead with Email Alerts
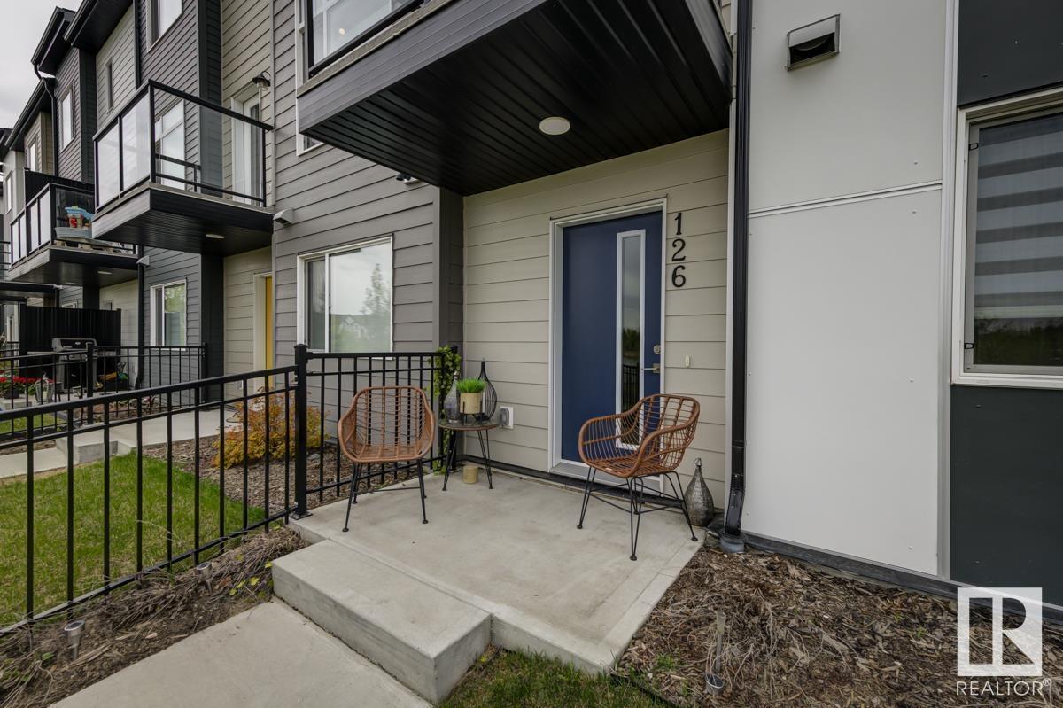
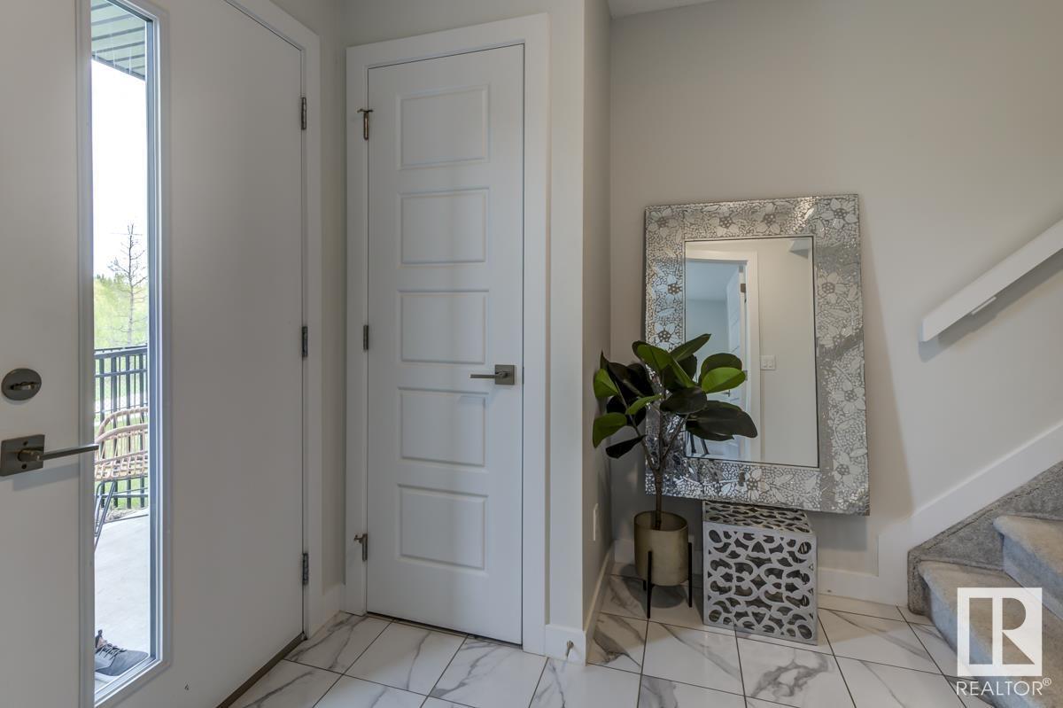
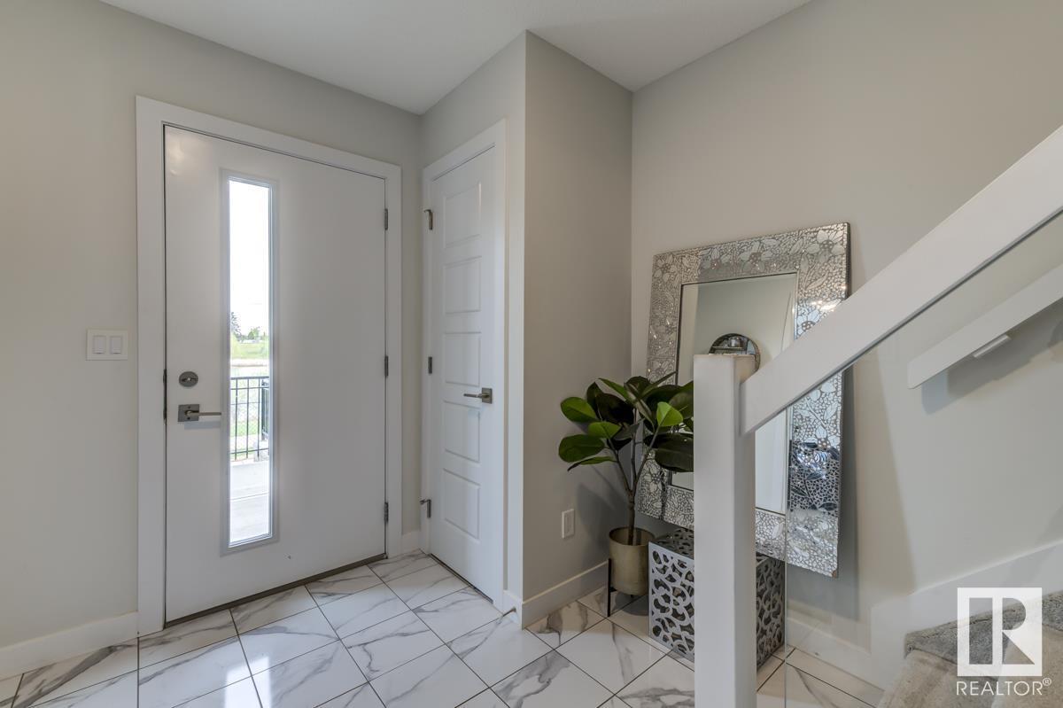
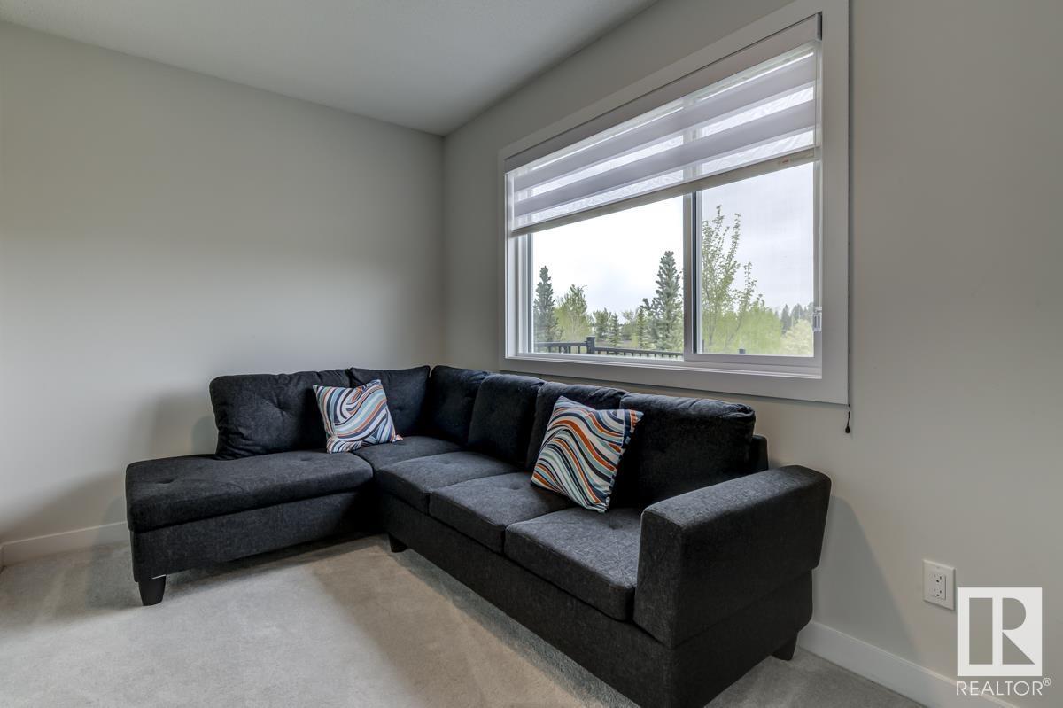
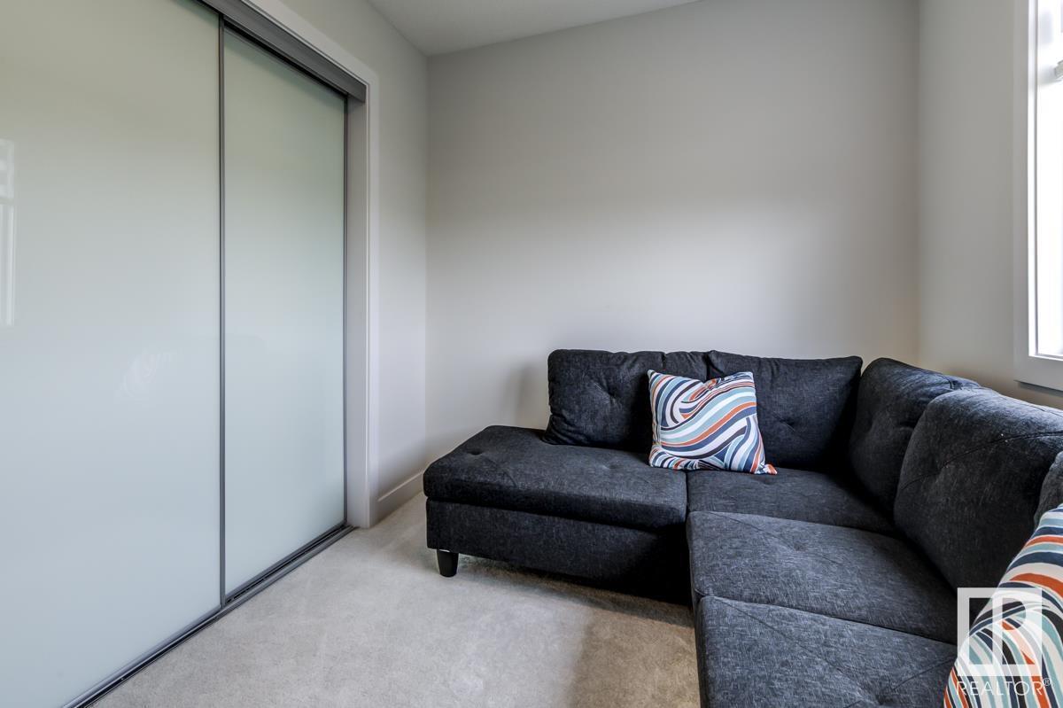
$399,900
#126 804 WELSH DR SW
Edmonton, Alberta, Alberta, T6X1Y8
MLS® Number: E4436299
Property description
Experience the perfect blend of modern elegance and natural beauty in this stunning three-storey townhouse in Walker Lakes. With a double attached garage and a thoughtfully designed open-plan living space, this home is built for comfort and style. The top two floors include soaring 9-foot ceilings, enhancing the airy ambiance. The living room and deck offers breathtaking pond views, creating a serene retreat. In the Kitchen, you’ll find white kitchen cabinets beautifully complimented by quartz countertops, stainless steel appliances, and a gorgeous tile backsplash. Vinyl plank and tile flooring flow throughout the home, offering both durability and sophistication. With 3 bedrooms, an office, and 2.5 baths, there's ample space for your lifestyle. Efficiency meets luxury with a tankless hot water system, HRV, and high-velocity furnace. Whether you're working, relaxing, or entertaining, this home delivers style, functionality, and tranquility. Don’t miss out on this exceptional opportunity!
Building information
Type
*****
Amenities
*****
Appliances
*****
Basement Type
*****
Constructed Date
*****
Construction Style Attachment
*****
Fireplace Fuel
*****
Fireplace Present
*****
Fireplace Type
*****
Half Bath Total
*****
Heating Type
*****
Size Interior
*****
Stories Total
*****
Land information
Amenities
*****
Fence Type
*****
Size Irregular
*****
Size Total
*****
Rooms
Upper Level
Laundry room
*****
Bedroom 3
*****
Bedroom 2
*****
Primary Bedroom
*****
Main level
Office
*****
Above
Kitchen
*****
Dining room
*****
Living room
*****
Upper Level
Laundry room
*****
Bedroom 3
*****
Bedroom 2
*****
Primary Bedroom
*****
Main level
Office
*****
Above
Kitchen
*****
Dining room
*****
Living room
*****
Upper Level
Laundry room
*****
Bedroom 3
*****
Bedroom 2
*****
Primary Bedroom
*****
Main level
Office
*****
Above
Kitchen
*****
Dining room
*****
Living room
*****
Upper Level
Laundry room
*****
Bedroom 3
*****
Bedroom 2
*****
Primary Bedroom
*****
Main level
Office
*****
Above
Kitchen
*****
Dining room
*****
Living room
*****
Upper Level
Laundry room
*****
Bedroom 3
*****
Bedroom 2
*****
Primary Bedroom
*****
Main level
Office
*****
Above
Kitchen
*****
Dining room
*****
Living room
*****
Upper Level
Laundry room
*****
Bedroom 3
*****
Bedroom 2
*****
Primary Bedroom
*****
Main level
Office
*****
Above
Kitchen
*****
Dining room
*****
Living room
*****
Courtesy of RE/MAX River City
Book a Showing for this property
Please note that filling out this form you'll be registered and your phone number without the +1 part will be used as a password.
