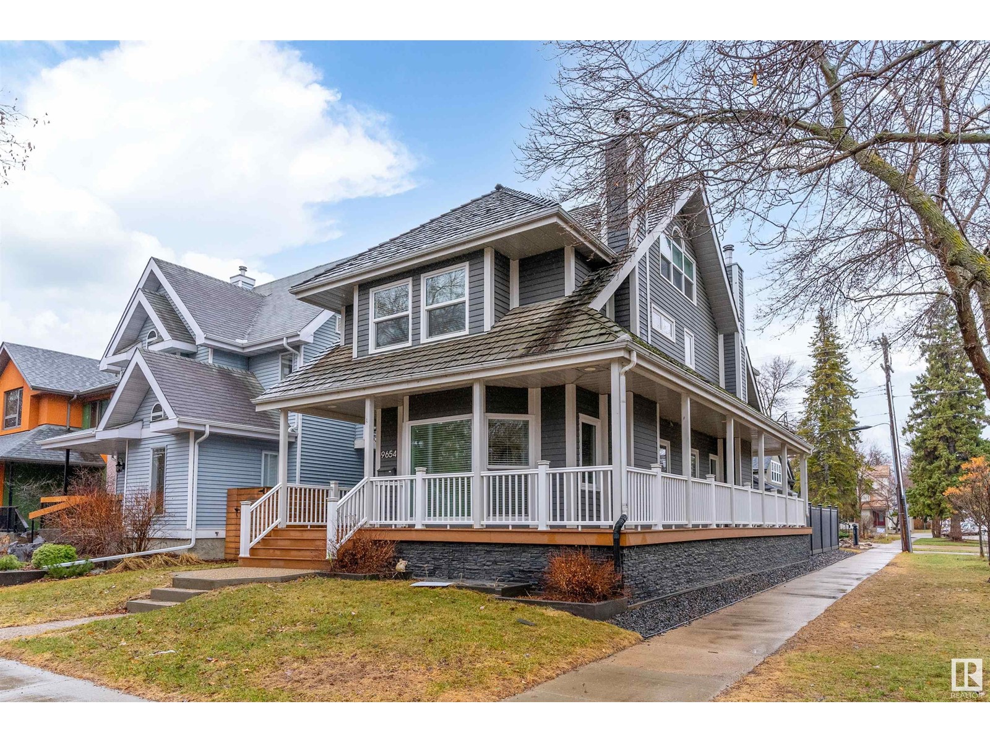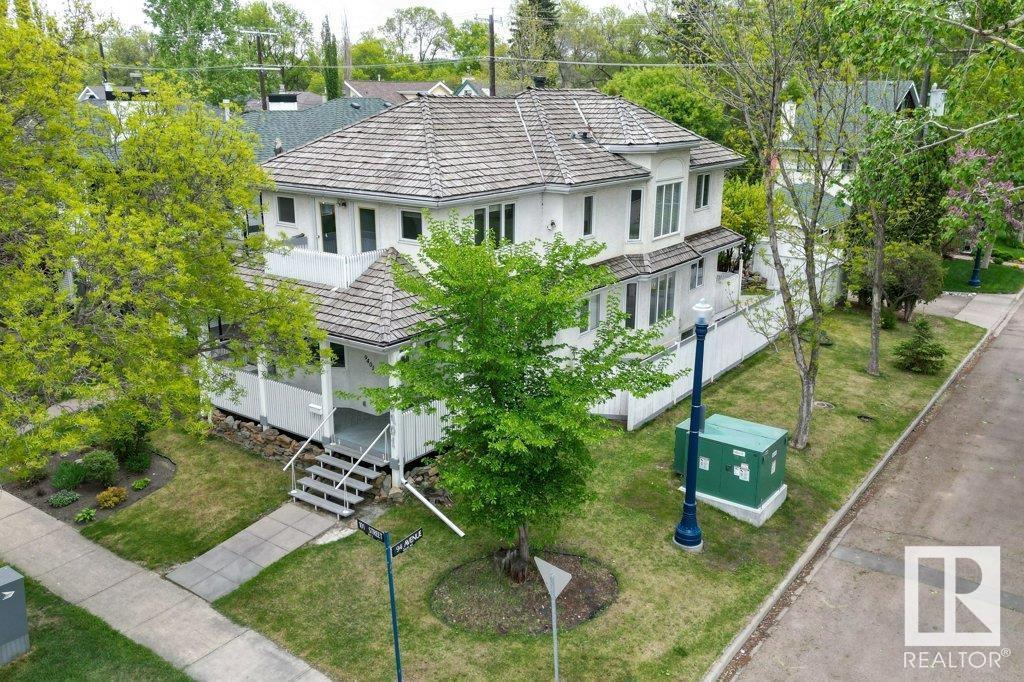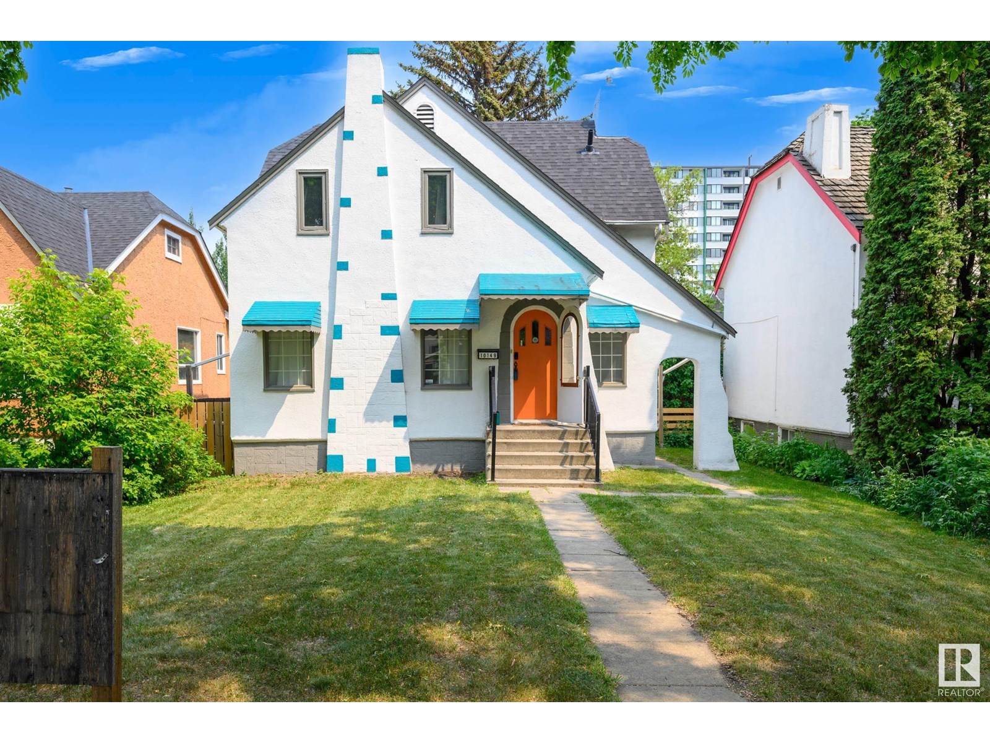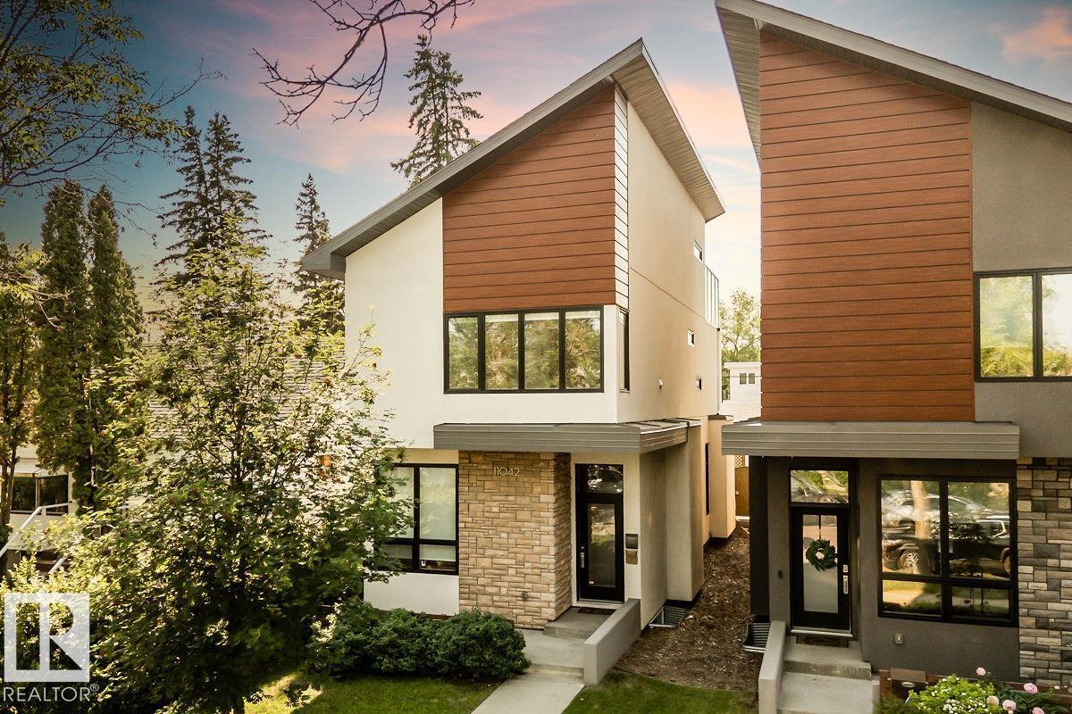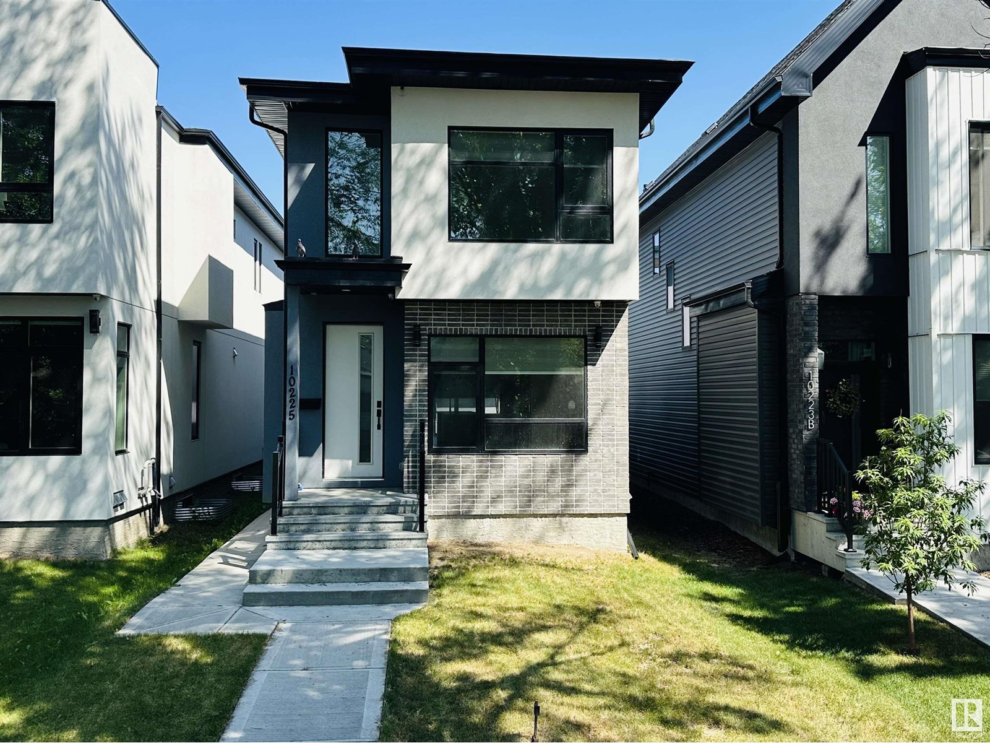Free account required
Unlock the full potential of your property search with a free account! Here's what you'll gain immediate access to:
- Exclusive Access to Every Listing
- Personalized Search Experience
- Favorite Properties at Your Fingertips
- Stay Ahead with Email Alerts
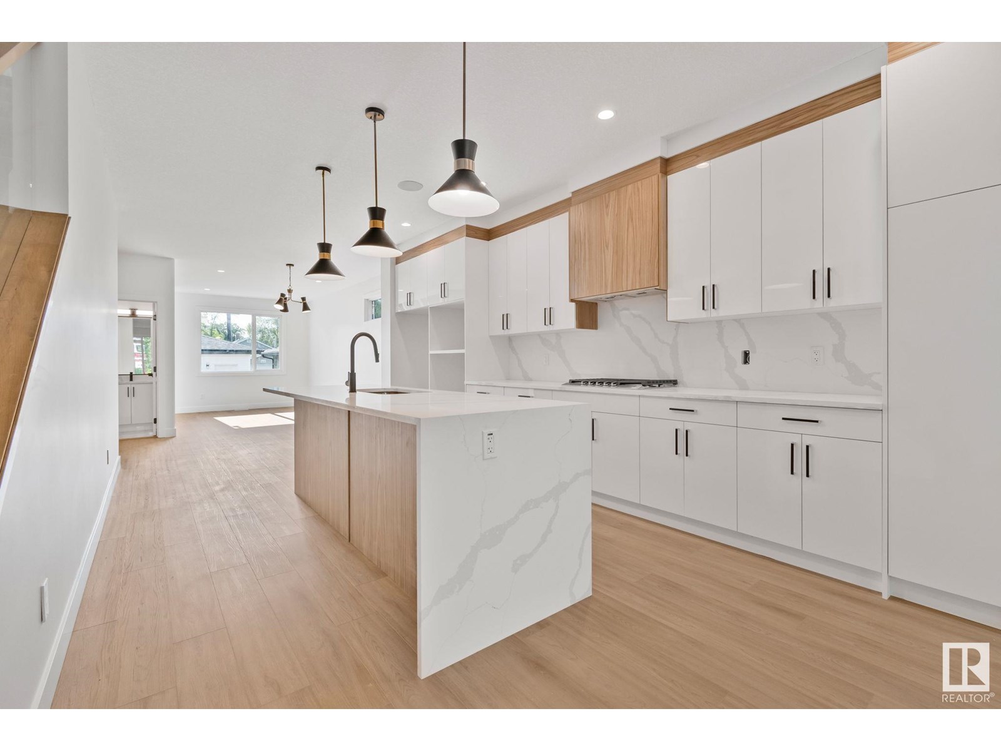
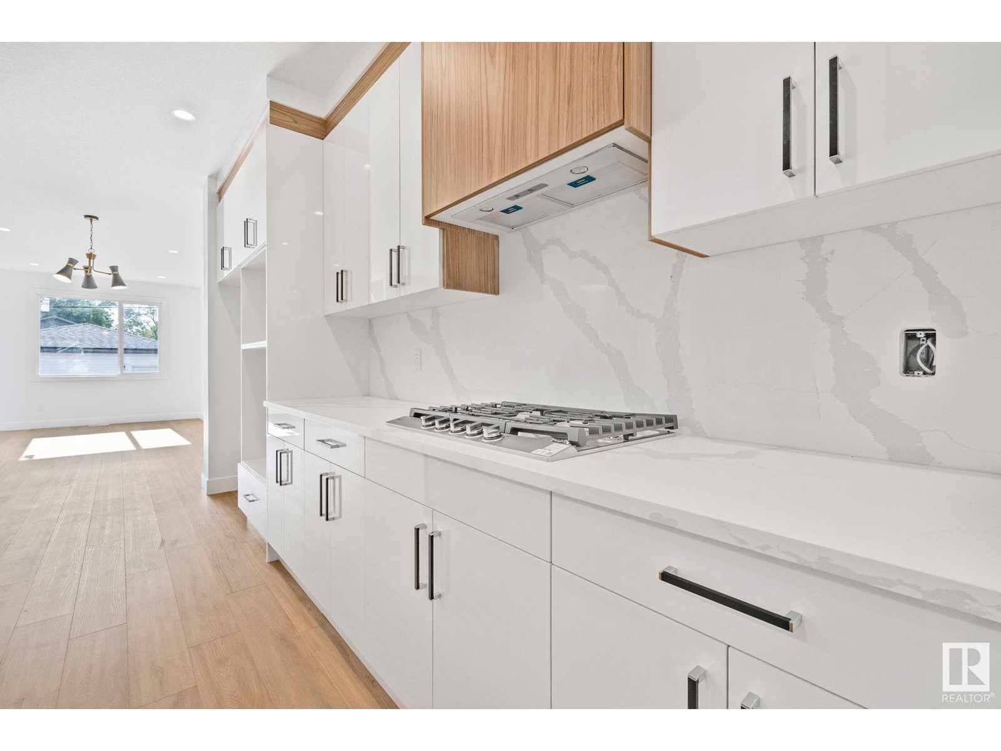
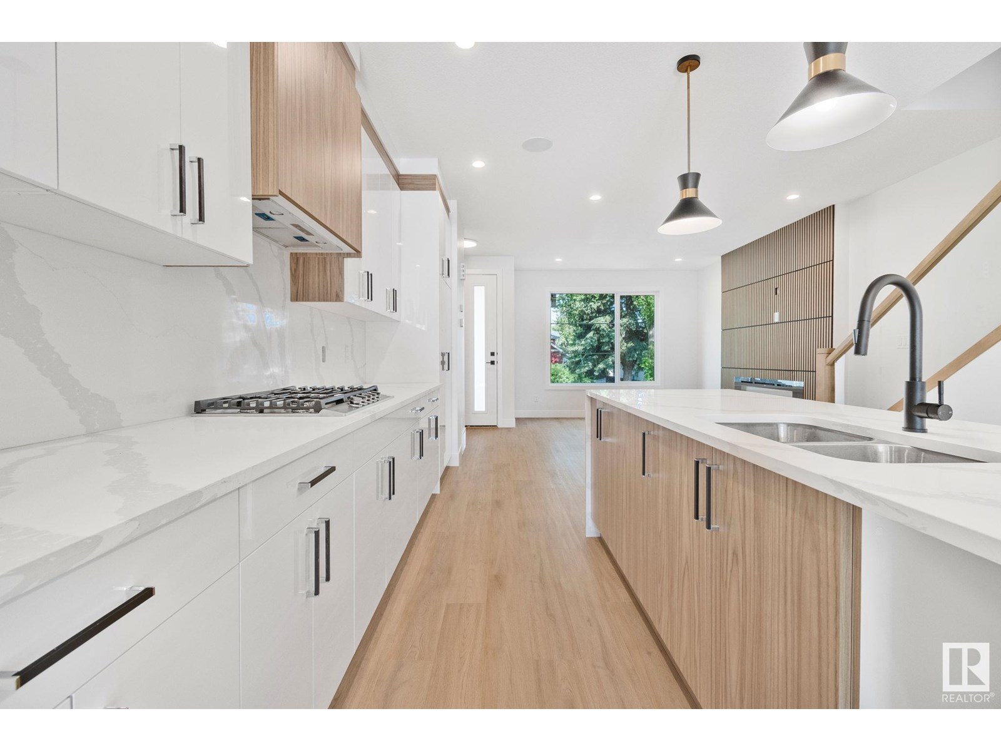
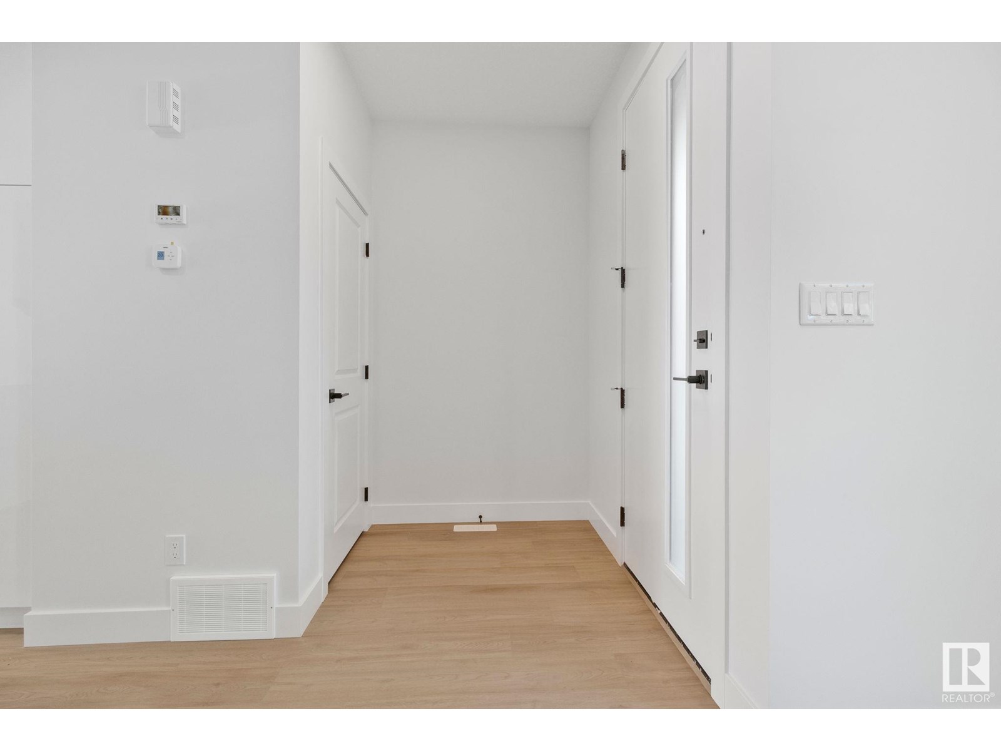
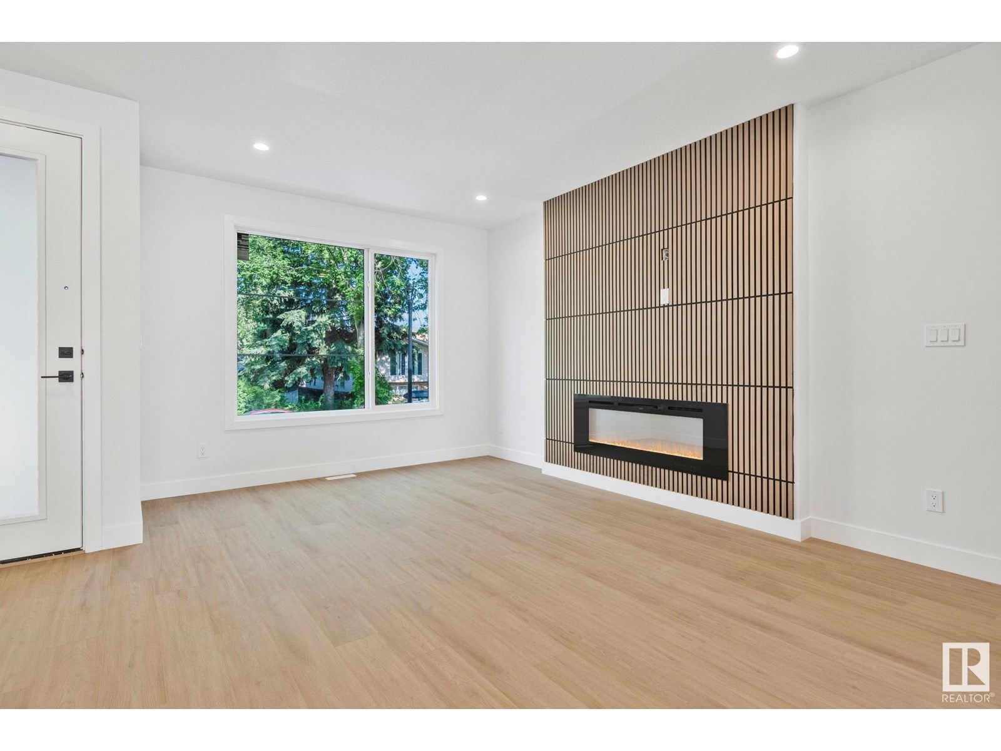
$798,800
11140 126 ST E NW
Edmonton, Alberta, Alberta, T5M0P9
MLS® Number: E4436426
Property description
Brand new 5-bedroom, 4-bath luxury infill in prestigious Inglewood, professionally measured at 1,918 sq ft plus a fully finished 2-bedroom legal basement suite with 9’ ceilings. Just minutes from downtown Edmonton, this upscale home offers an open-concept main floor with a sleek fireplace, chef’s kitchen with quartz countertops, waterfall island, and spacious dining and living areas. All bedrooms feature walk-in closets, and the stunning primary suite includes a designer feature wall and spa-inspired ensuite. The legal basement suite includes a full kitchen, bath, laundry, and private entrance—ideal for extended family. Double detached garage, modern finishes, and incredible location close to parks, schools, shopping, and the River Valley. Warranty and appliance allowance.
Building information
Type
*****
Amenities
*****
Appliances
*****
Basement Development
*****
Basement Features
*****
Basement Type
*****
Constructed Date
*****
Construction Style Attachment
*****
Fireplace Fuel
*****
Fireplace Present
*****
Fireplace Type
*****
Half Bath Total
*****
Heating Type
*****
Size Interior
*****
Stories Total
*****
Land information
Amenities
*****
Rooms
Upper Level
Bedroom 3
*****
Bedroom 2
*****
Primary Bedroom
*****
Main level
Family room
*****
Kitchen
*****
Dining room
*****
Living room
*****
Upper Level
Bedroom 3
*****
Bedroom 2
*****
Primary Bedroom
*****
Main level
Family room
*****
Kitchen
*****
Dining room
*****
Living room
*****
Upper Level
Bedroom 3
*****
Bedroom 2
*****
Primary Bedroom
*****
Main level
Family room
*****
Kitchen
*****
Dining room
*****
Living room
*****
Upper Level
Bedroom 3
*****
Bedroom 2
*****
Primary Bedroom
*****
Main level
Family room
*****
Kitchen
*****
Dining room
*****
Living room
*****
Courtesy of MaxWell Polaris
Book a Showing for this property
Please note that filling out this form you'll be registered and your phone number without the +1 part will be used as a password.
