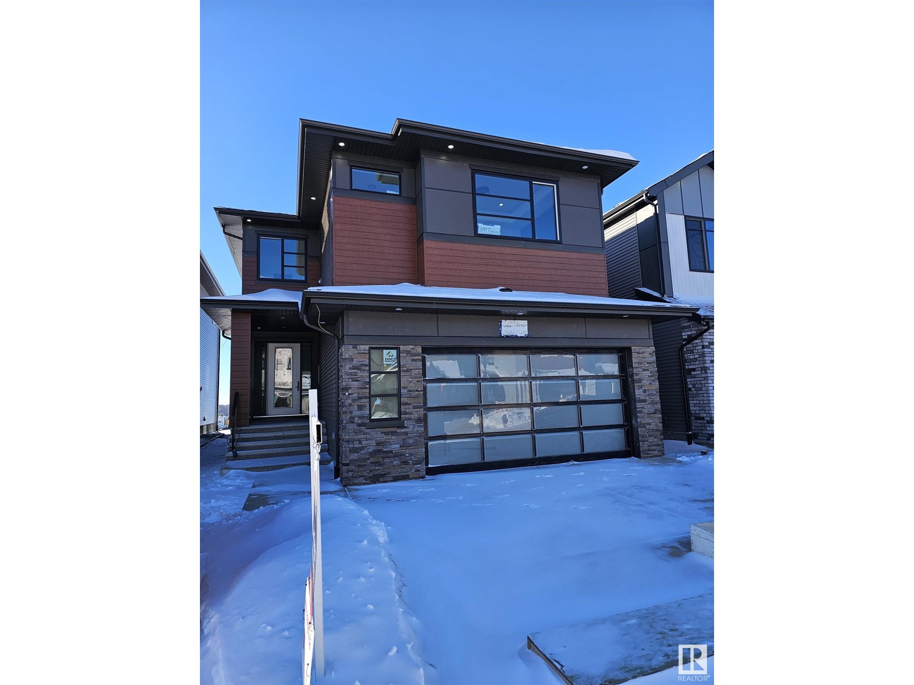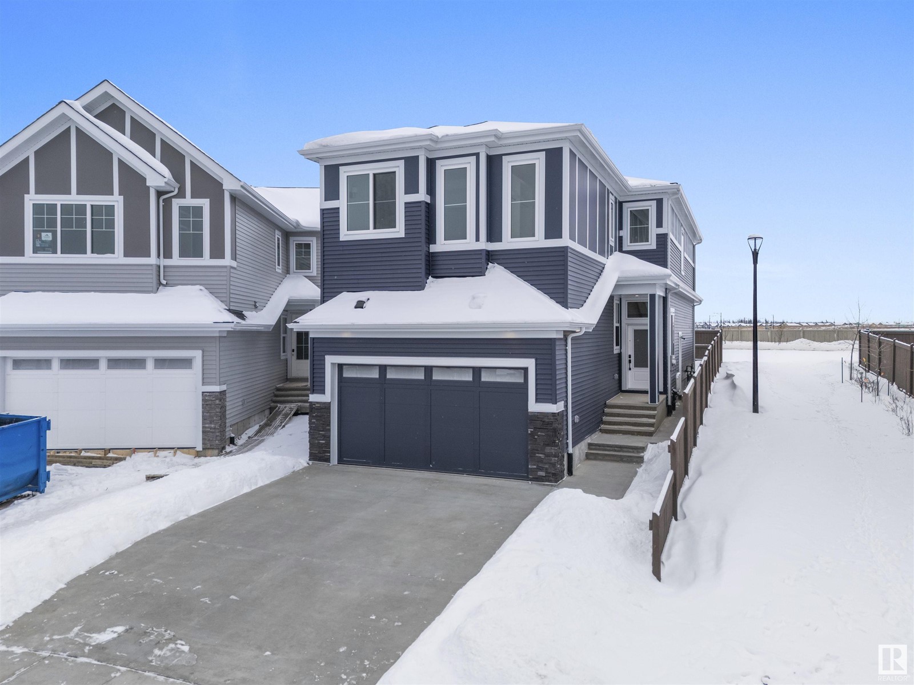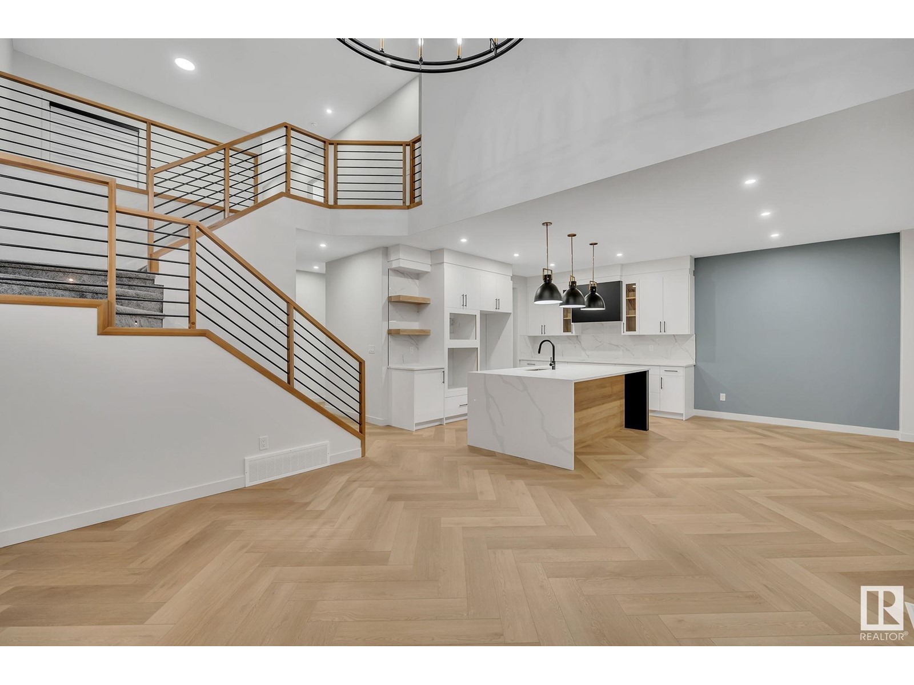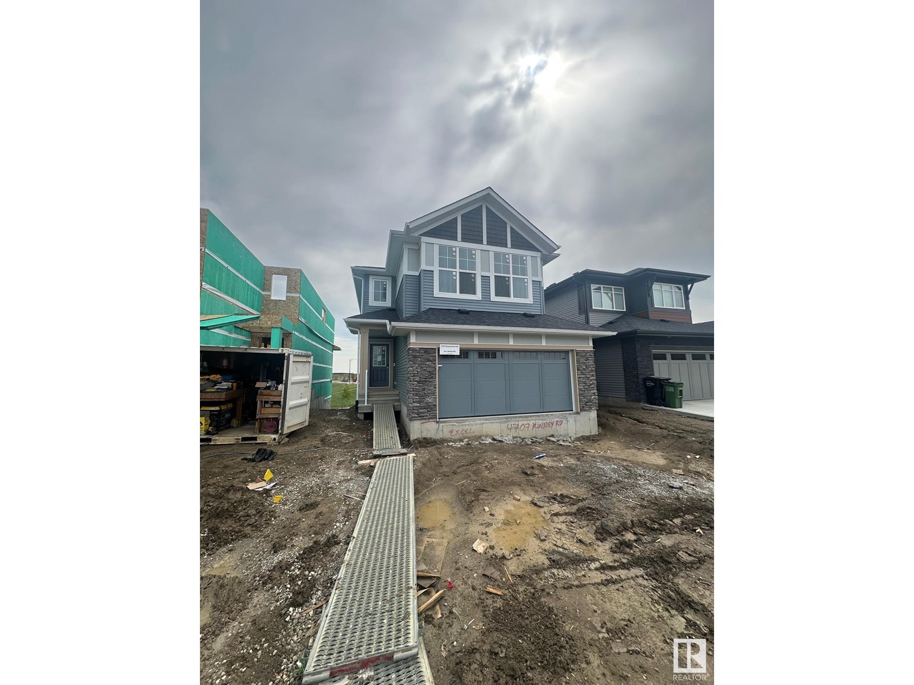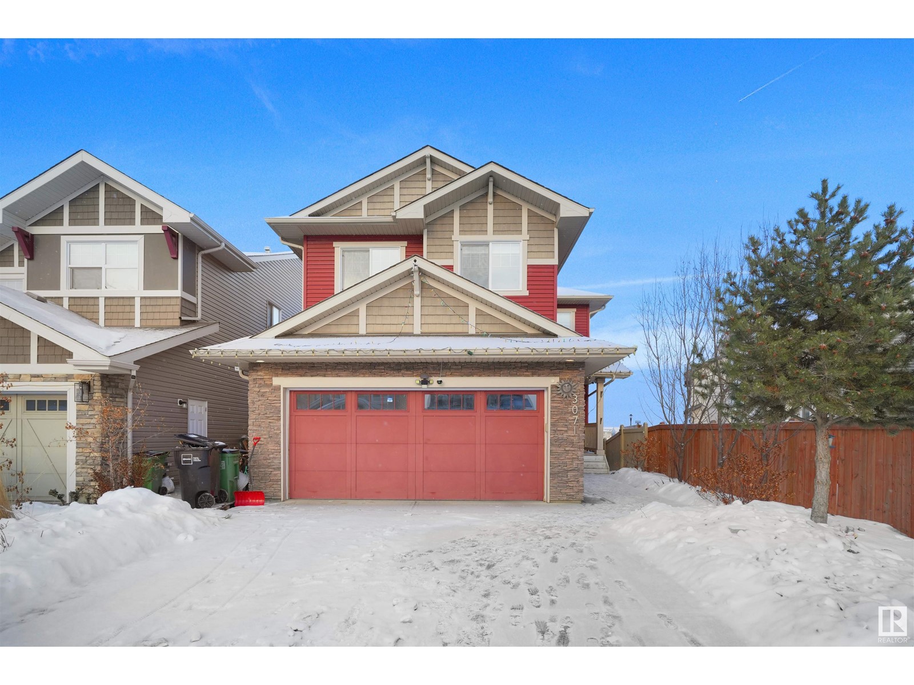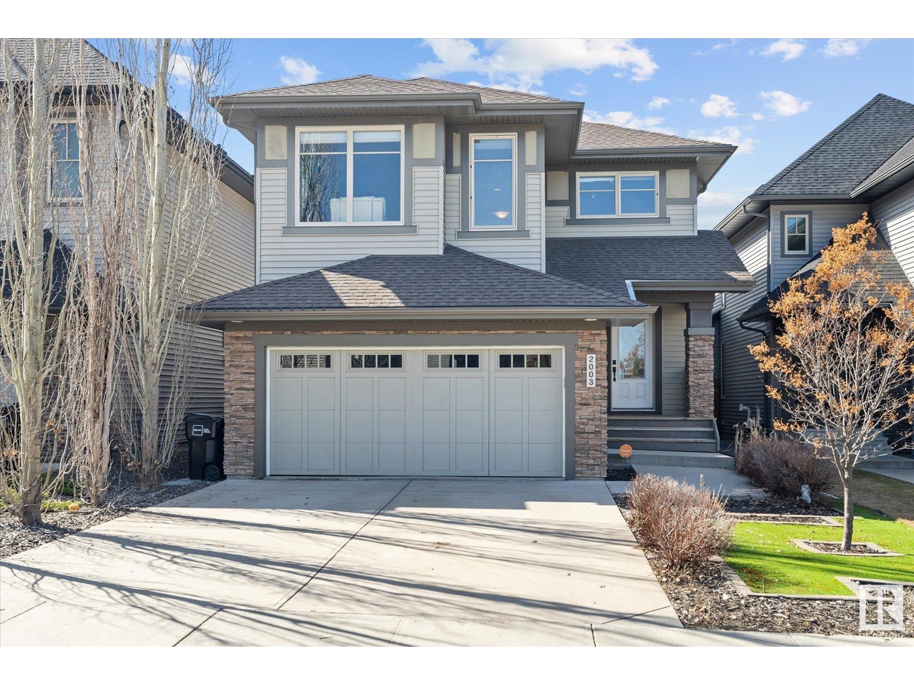Free account required
Unlock the full potential of your property search with a free account! Here's what you'll gain immediate access to:
- Exclusive Access to Every Listing
- Personalized Search Experience
- Favorite Properties at Your Fingertips
- Stay Ahead with Email Alerts
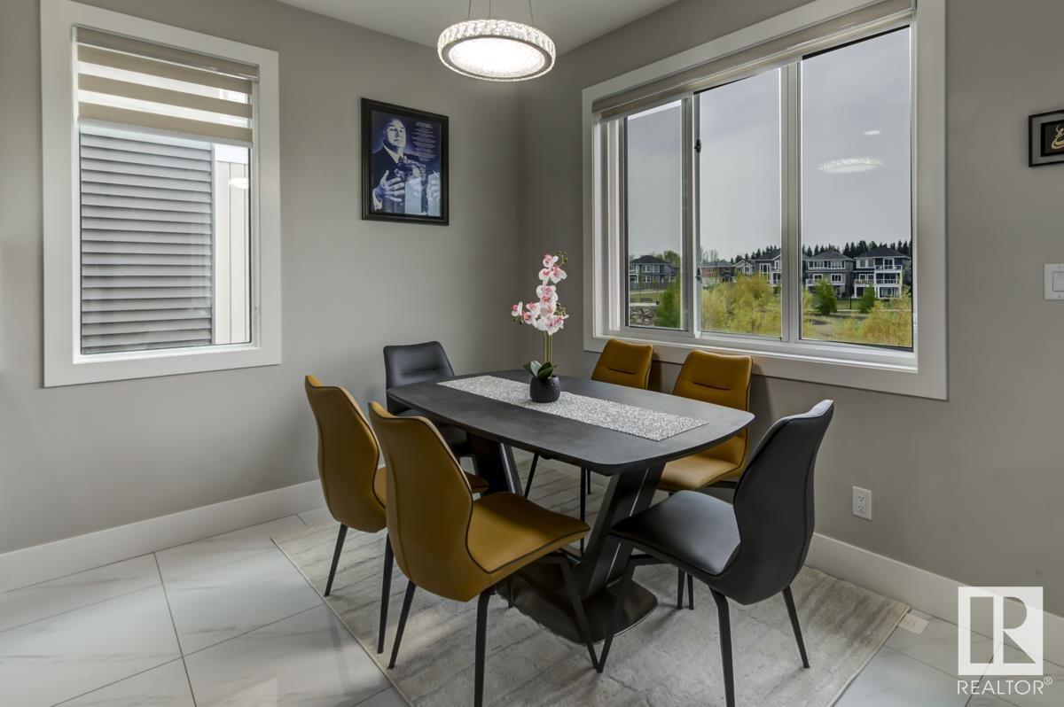
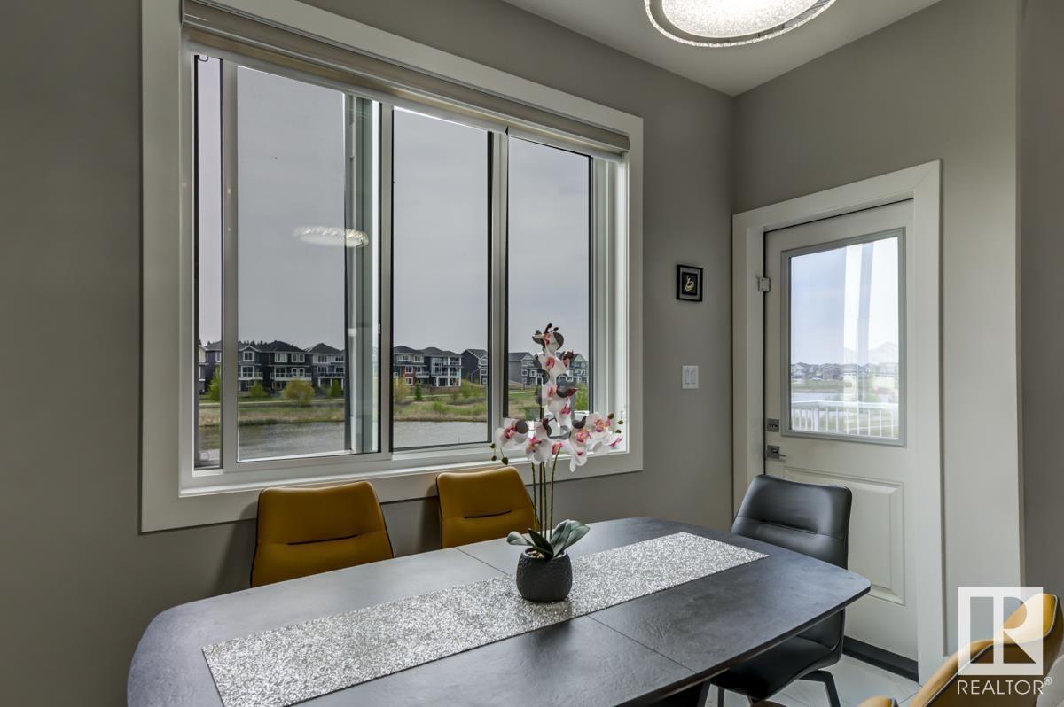
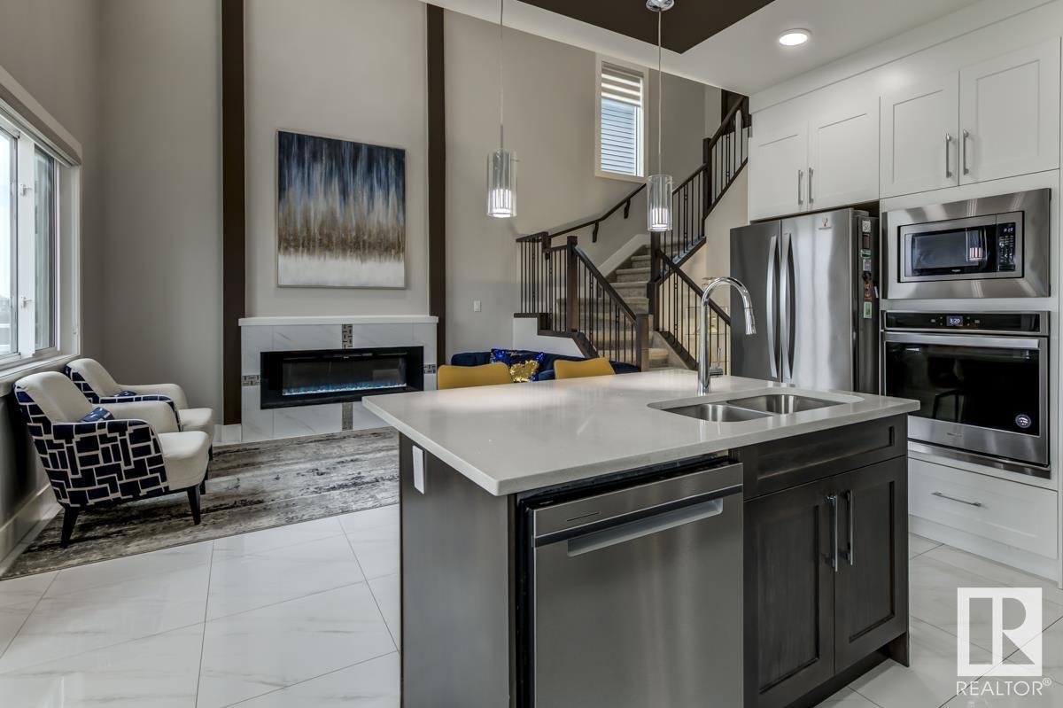
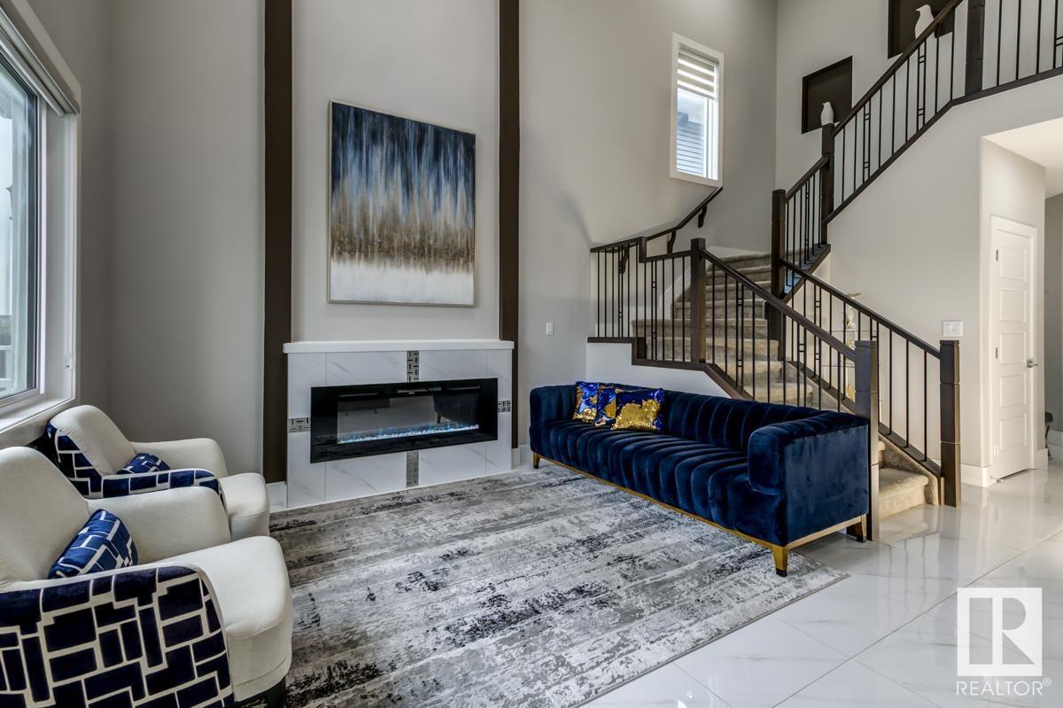
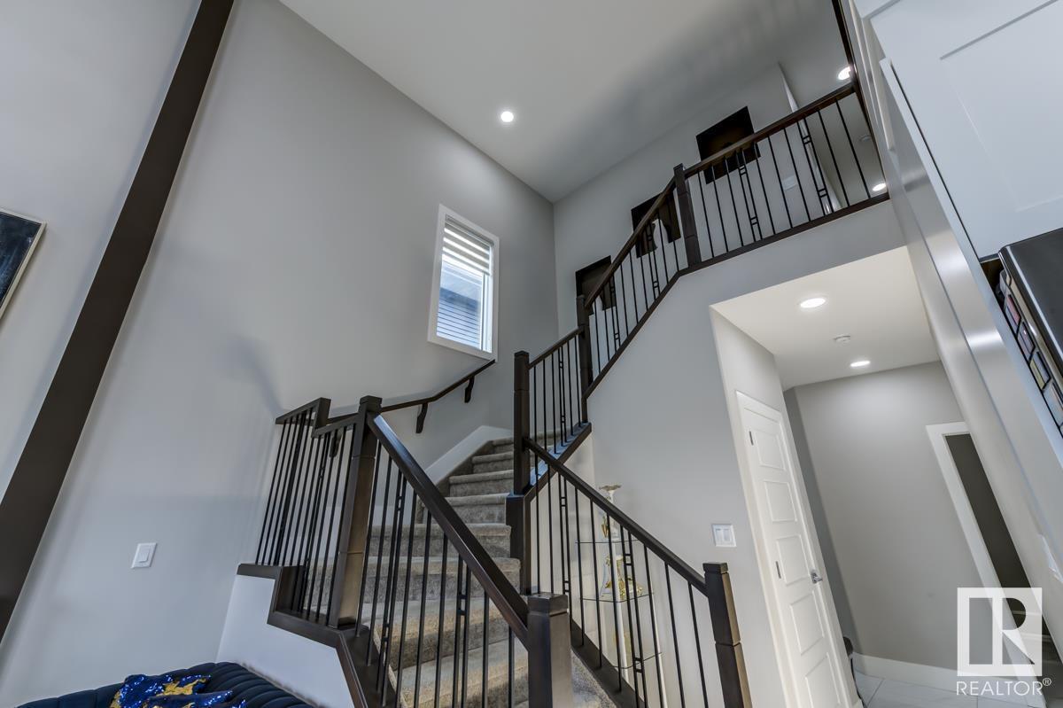
$785,000
16213 32 AV SW
Edmonton, Alberta, Alberta, T6W4P2
MLS® Number: E4436576
Property description
Welcome to Ridgecrest at Glenridding Ravines. This beautifully finished home offers direct south-facing views of the water, making it one of the most sought-after locations in the community. Inside, you’ll find an open-concept layout with 18-ft ceilings, quartz countertops, a built-in wall oven, gas cooktop, & a stylish chimney hood fan. The main floor includes a full bathroom & a versatile room—ideal for guests or anyone needing main-level access. Upstairs, the primary suite stands out with coffered ceilings, two large walk-in closets, and a 5-pce ensuite featuring a deep soaker tub. The upper level also includes a full bathroom, 2 large bedrooms, laundry room, & a flexible bonus space perfect for a home office or lounge. The walkout basement is fully finished with a kitchen and 2 more bedrooms—great for entertaining, relaxing, or setting up a home gym. Backing directly onto the water with no rear neighbors, this home offers peace, privacy, and premium finishes throughout.
Building information
Type
*****
Amenities
*****
Appliances
*****
Basement Development
*****
Basement Features
*****
Basement Type
*****
Ceiling Type
*****
Constructed Date
*****
Construction Style Attachment
*****
Fireplace Fuel
*****
Fireplace Present
*****
Fireplace Type
*****
Heating Type
*****
Size Interior
*****
Stories Total
*****
Land information
Amenities
*****
Fence Type
*****
Size Irregular
*****
Size Total
*****
Rooms
Upper Level
Bonus Room
*****
Bedroom 3
*****
Bedroom 2
*****
Primary Bedroom
*****
Main level
Den
*****
Kitchen
*****
Dining room
*****
Living room
*****
Basement
Second Kitchen
*****
Bedroom 5
*****
Bedroom 4
*****
Upper Level
Bonus Room
*****
Bedroom 3
*****
Bedroom 2
*****
Primary Bedroom
*****
Main level
Den
*****
Kitchen
*****
Dining room
*****
Living room
*****
Basement
Second Kitchen
*****
Bedroom 5
*****
Bedroom 4
*****
Upper Level
Bonus Room
*****
Bedroom 3
*****
Bedroom 2
*****
Primary Bedroom
*****
Main level
Den
*****
Kitchen
*****
Dining room
*****
Living room
*****
Basement
Second Kitchen
*****
Bedroom 5
*****
Bedroom 4
*****
Upper Level
Bonus Room
*****
Bedroom 3
*****
Bedroom 2
*****
Primary Bedroom
*****
Main level
Den
*****
Kitchen
*****
Dining room
*****
Living room
*****
Basement
Second Kitchen
*****
Bedroom 5
*****
Bedroom 4
*****
Upper Level
Bonus Room
*****
Bedroom 3
*****
Bedroom 2
*****
Primary Bedroom
*****
Main level
Den
*****
Kitchen
*****
Courtesy of RE/MAX River City
Book a Showing for this property
Please note that filling out this form you'll be registered and your phone number without the +1 part will be used as a password.
