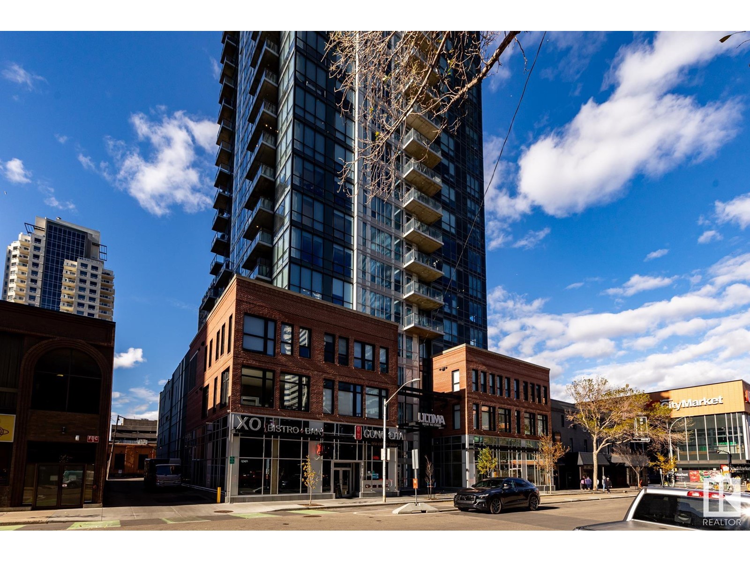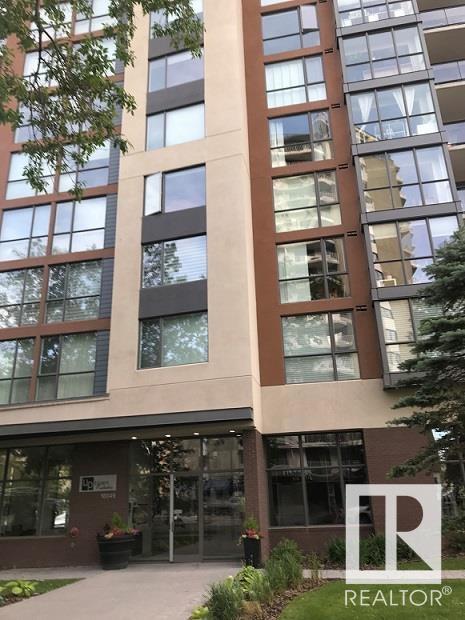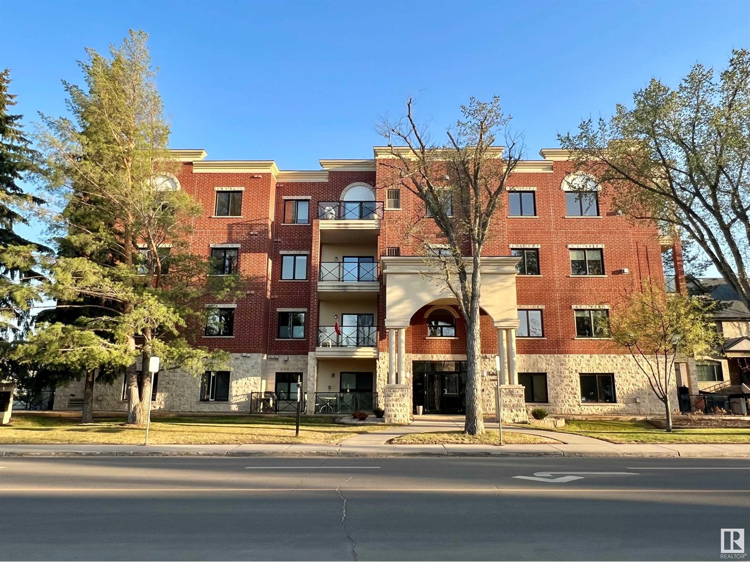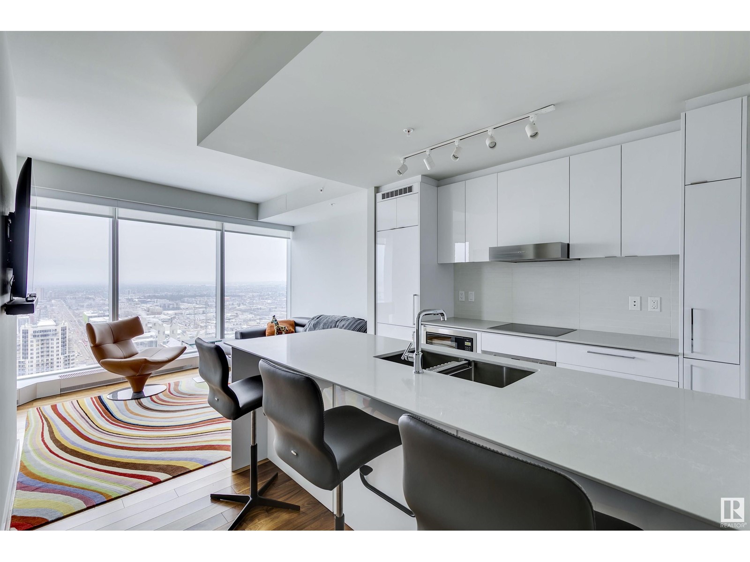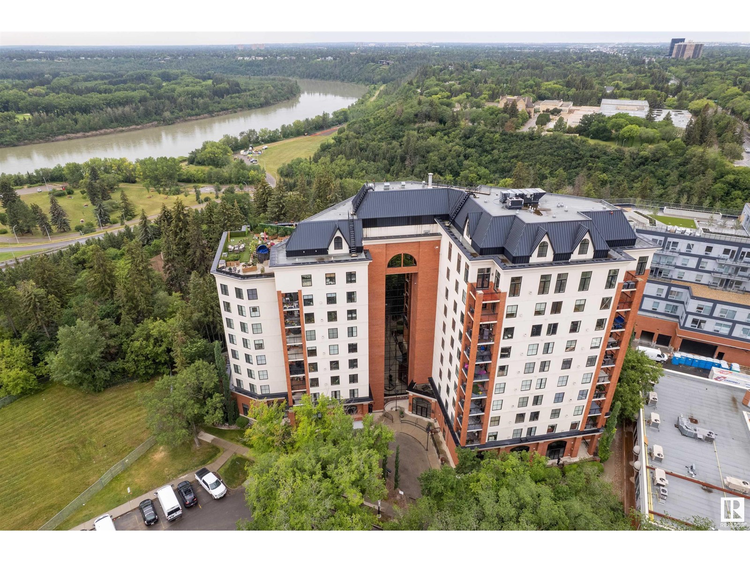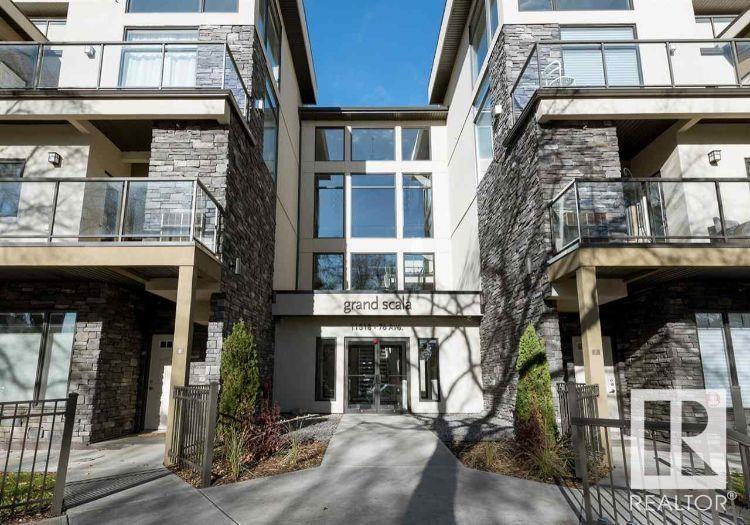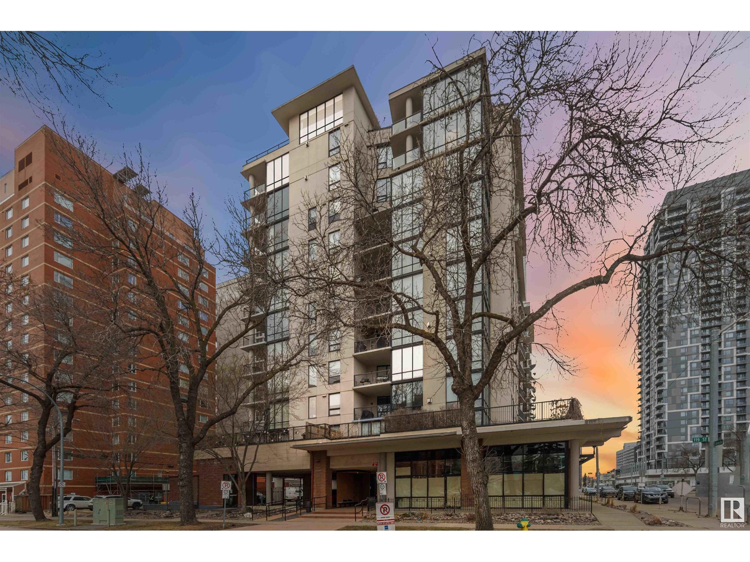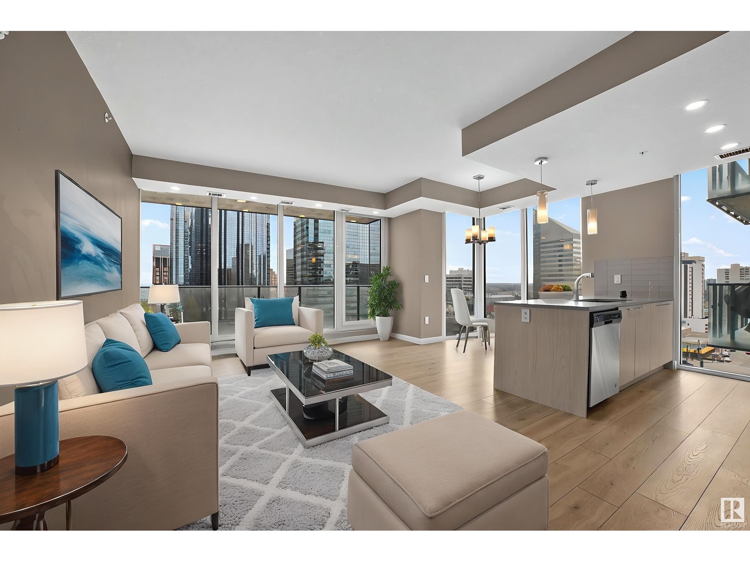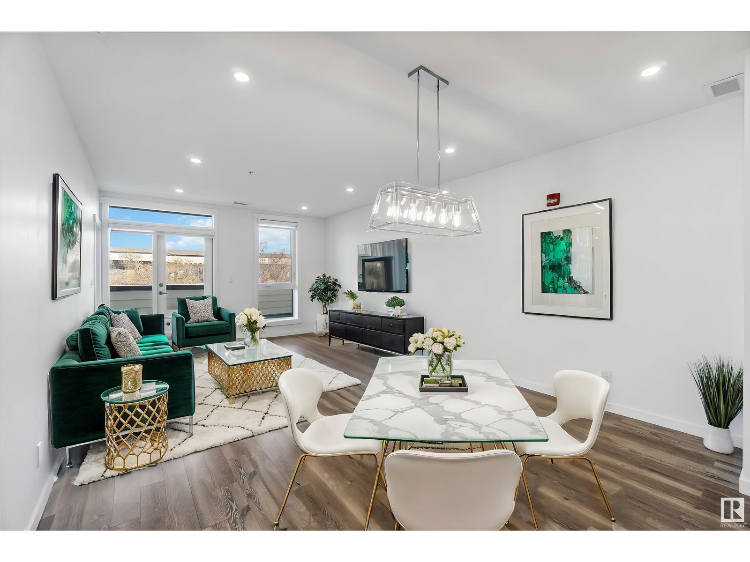Free account required
Unlock the full potential of your property search with a free account! Here's what you'll gain immediate access to:
- Exclusive Access to Every Listing
- Personalized Search Experience
- Favorite Properties at Your Fingertips
- Stay Ahead with Email Alerts
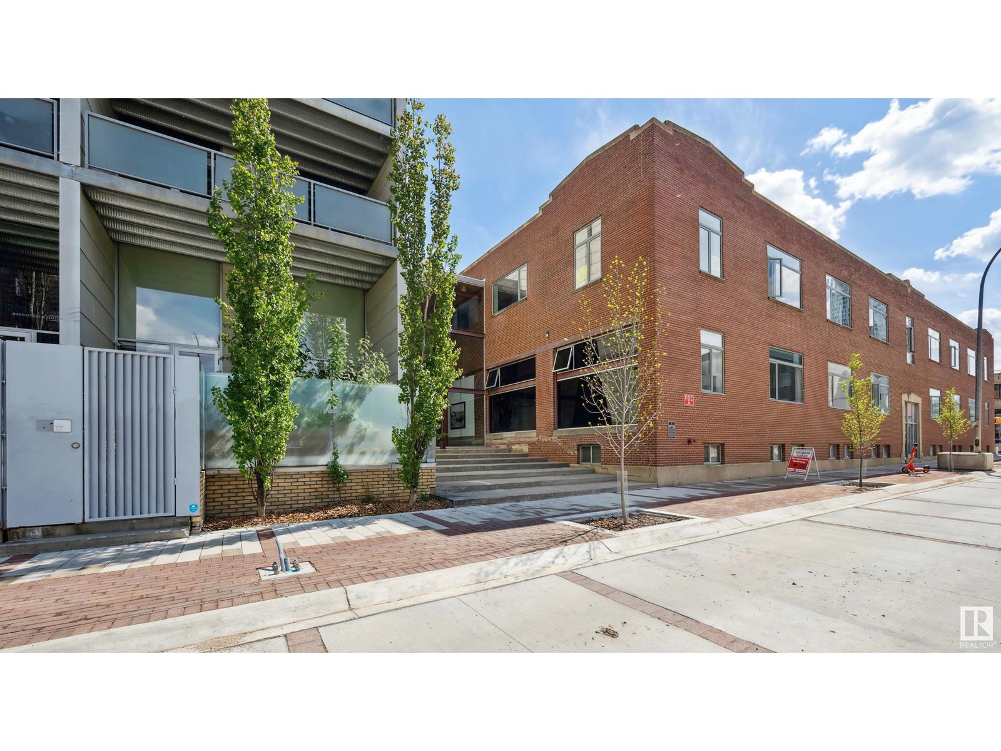
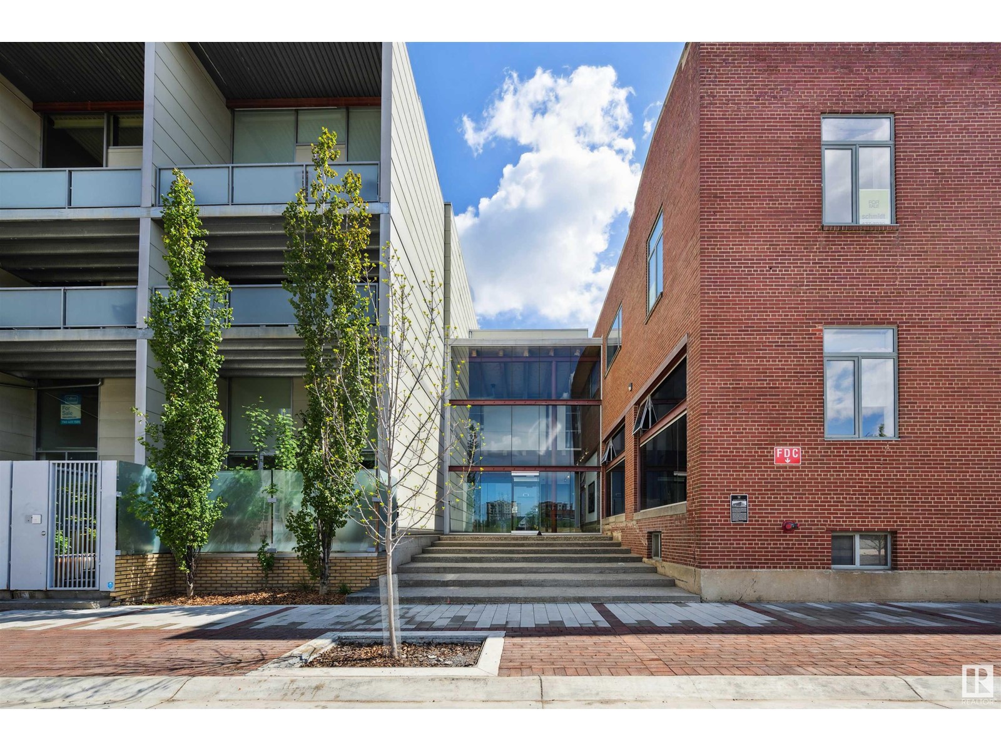
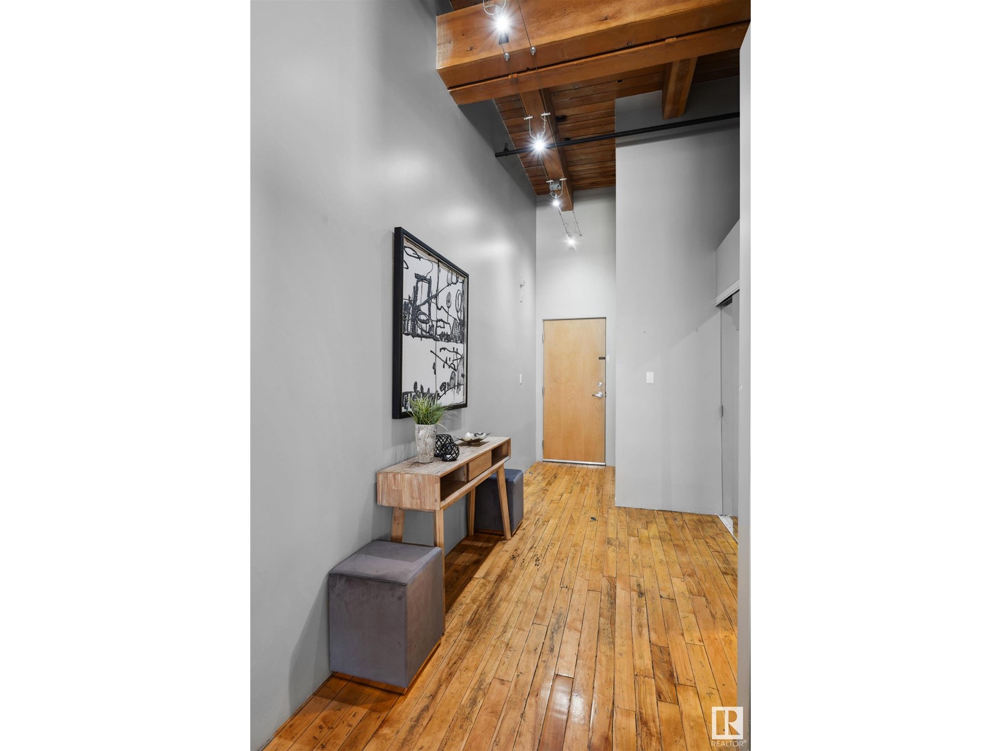
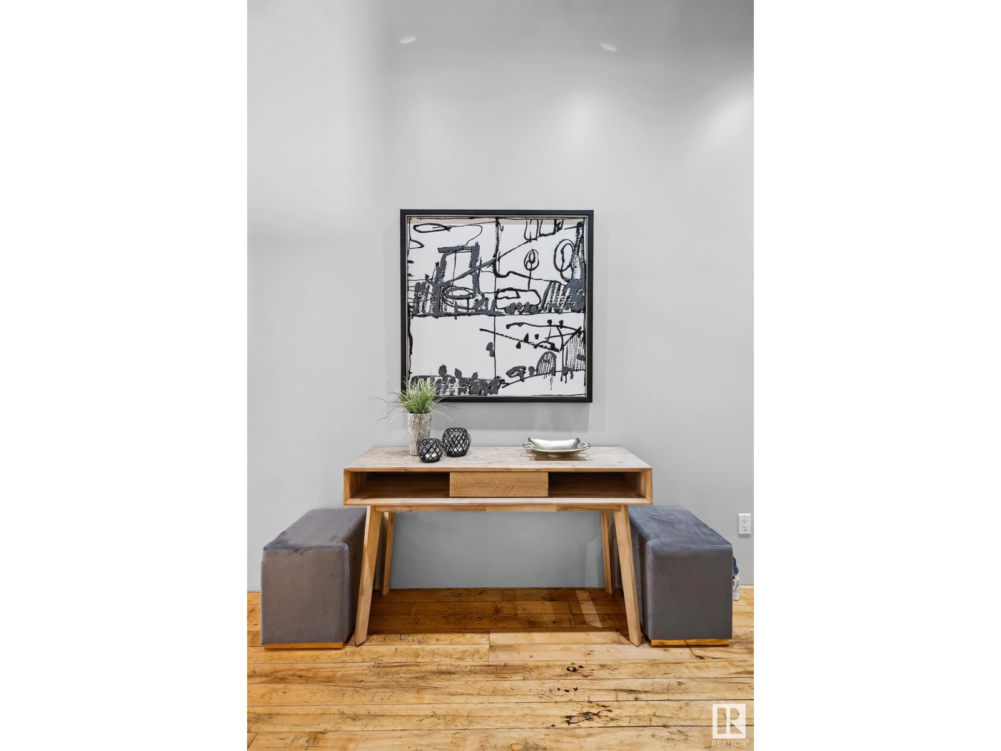
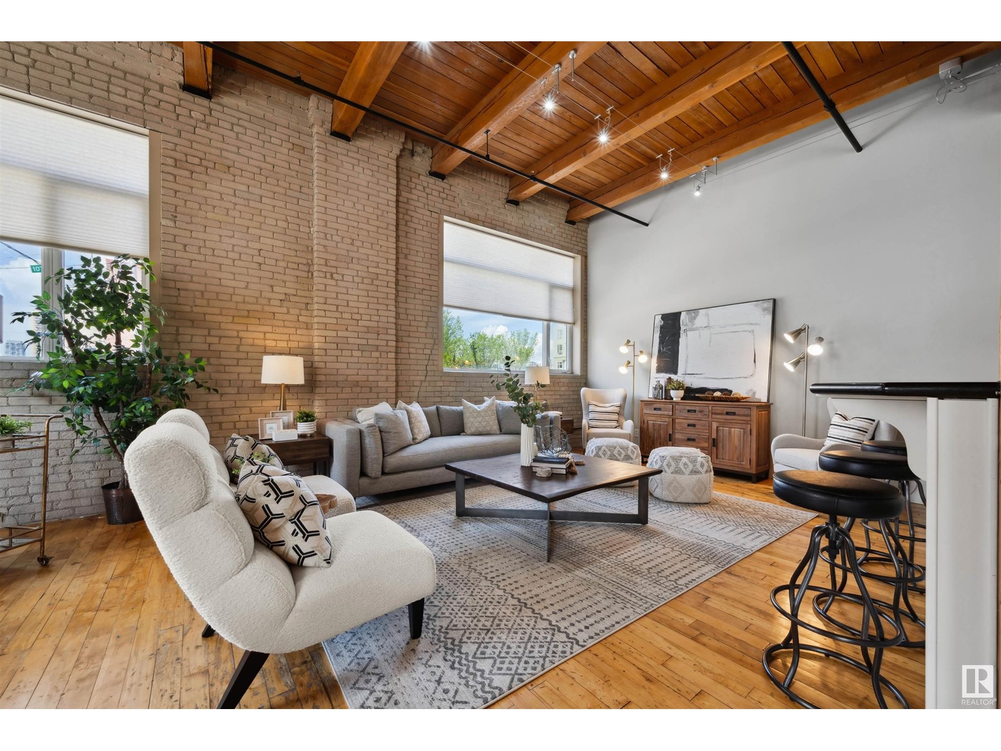
$499,900
#111 10309 107 ST NW
Edmonton, Alberta, Alberta, T5J1K3
MLS® Number: E4436583
Property description
Style+elegance welcomes you to this upscale 2-story loft,rich in history+located in the historical John Deere Building.The industrial chic design boasts the original soaring cedar ceilings,exposed brick walls,fir beams+maple hardwood floors.This bright corner unit offers over 1900sqft of living space.The renovated kitchen is timeless w/classic cabinets,granite counters,mosaic backsplash,s/s appliances,eating bar+dining area.The main floor has a spacious open concept w/living room,studio space,4pc bath+a metal spiral staircase to below.The lower level offers the primary bedroom,second living room,flex space for a den or exercise area,4pc bath+second entrance.Other features include:A/C,laundry+underground parking.Located in one of the most vibrant areas in the heart of downtown+surrounded by AMAZING restaurants, entertainment+shops.Enjoy an URBAN lifestyle right out your front door+only steps to the Ice District,Rogers Arena,MacEwan,104 Street,the River Valley+LRT.Urban living has never felt so FABULOUS!
Building information
Type
*****
Amenities
*****
Appliances
*****
Architectural Style
*****
Basement Development
*****
Basement Type
*****
Ceiling Type
*****
Constructed Date
*****
Fire Protection
*****
Heating Type
*****
Size Interior
*****
Land information
Amenities
*****
Size Irregular
*****
Size Total
*****
Rooms
Main level
Office
*****
Kitchen
*****
Dining room
*****
Living room
*****
Lower level
Primary Bedroom
*****
Den
*****
Main level
Office
*****
Kitchen
*****
Dining room
*****
Living room
*****
Lower level
Primary Bedroom
*****
Den
*****
Main level
Office
*****
Kitchen
*****
Dining room
*****
Living room
*****
Lower level
Primary Bedroom
*****
Den
*****
Main level
Office
*****
Kitchen
*****
Dining room
*****
Living room
*****
Lower level
Primary Bedroom
*****
Den
*****
Courtesy of MaxWell Progressive
Book a Showing for this property
Please note that filling out this form you'll be registered and your phone number without the +1 part will be used as a password.
