Free account required
Unlock the full potential of your property search with a free account! Here's what you'll gain immediate access to:
- Exclusive Access to Every Listing
- Personalized Search Experience
- Favorite Properties at Your Fingertips
- Stay Ahead with Email Alerts
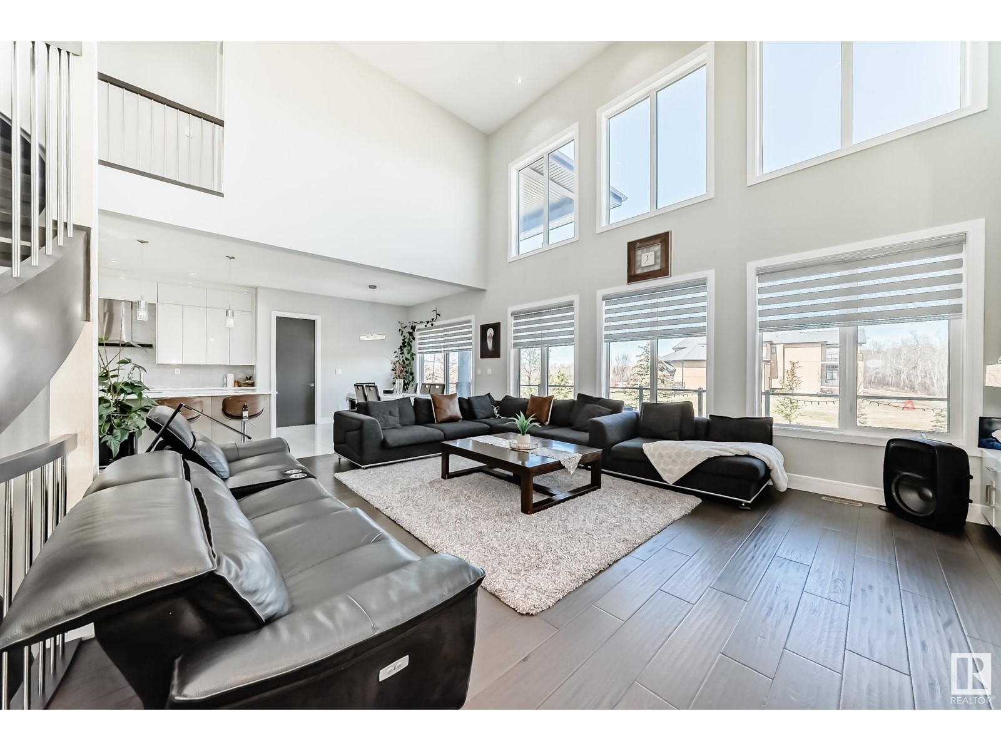
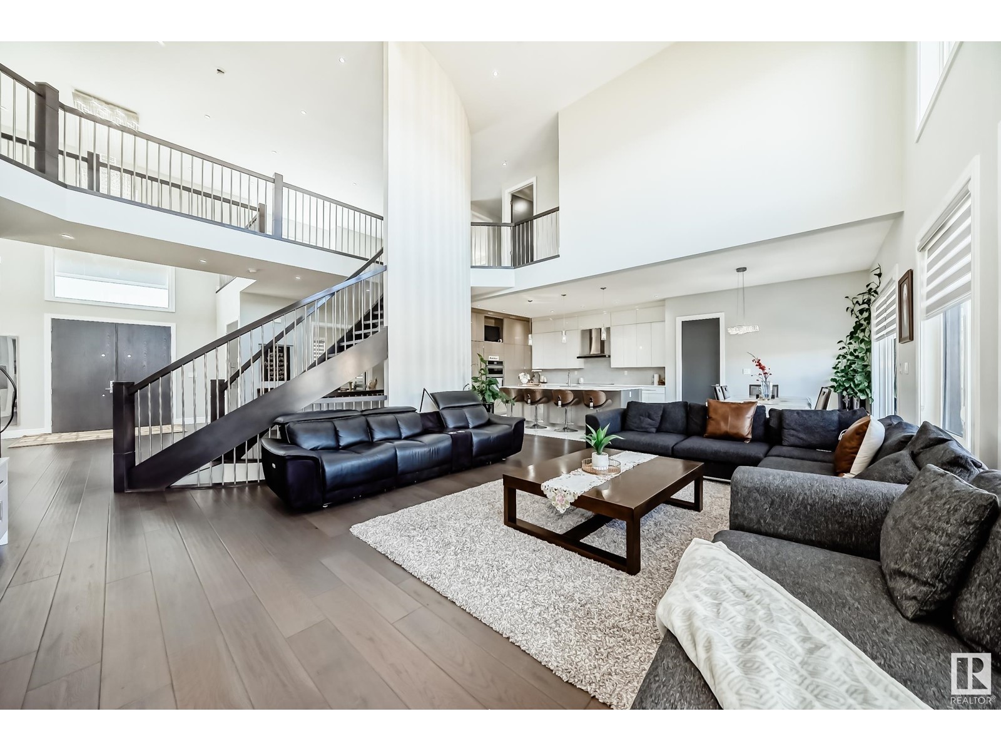
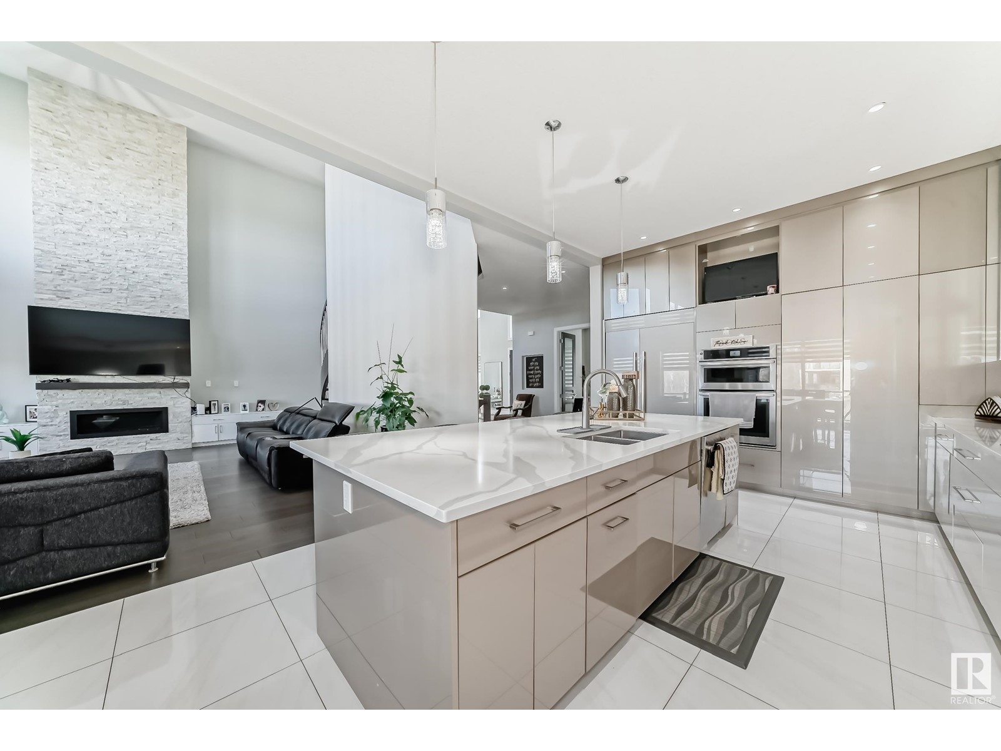
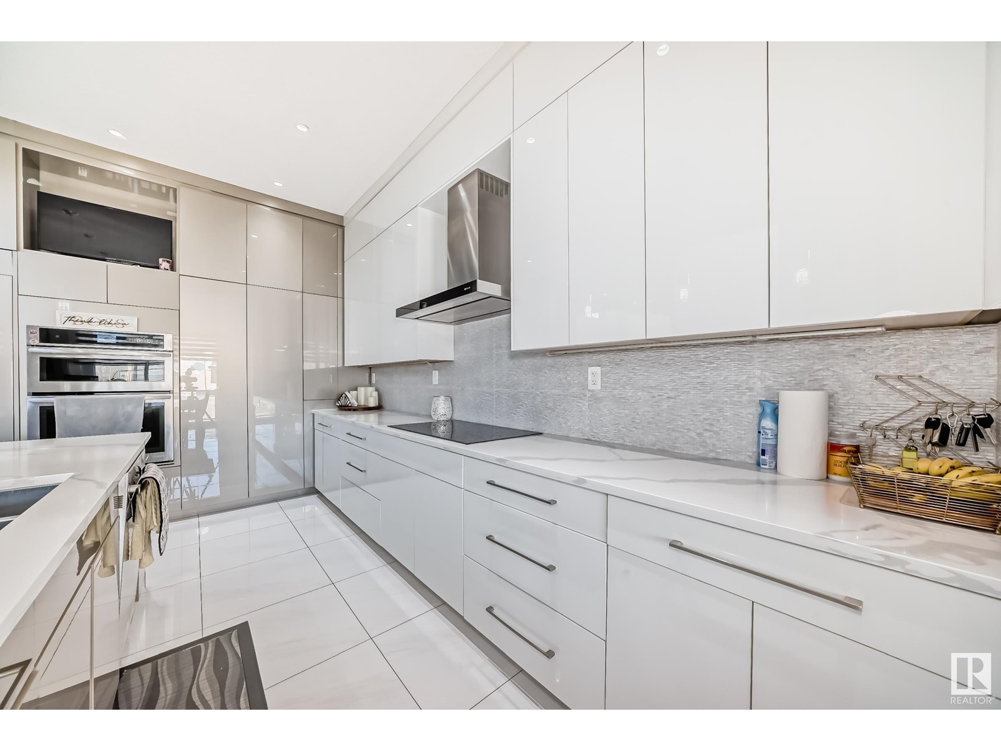
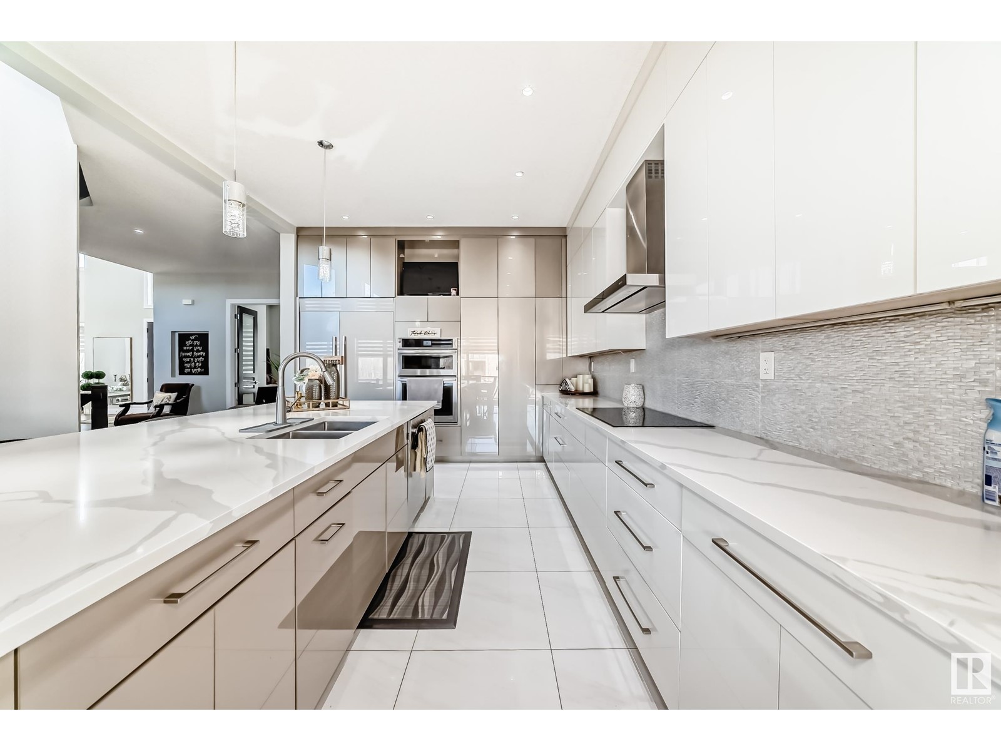
$2,400,000
#210 52105 RGE ROAD 225
Rural Strathcona County, Alberta, Alberta, T8C1C2
MLS® Number: E4436701
Property description
Stunning 5-Bedroom Home on Over 2 Acres of Serene Sherwood Park Cul-de-Sac in beautiful subdivision of Crimson leaf, this impressive two-story residence is on private, tree-lined land, offering the perfect blend of peaceful country living and modern convenience. Boasting an elevator, 5 spacious bedrooms, this home is designed with family and entertaining in mind. Main floor offers full size bedroom with full washroom, living room, open kitchen concept, official dinning, den and a spice kitchen, The heart of the house features a grand family room with soaring ceilings, abundant natural light, and a cozy fireplace—ideal for gathering with loved ones. 2nd floor with open media room, grand ensuit to primary bedroom with three additional bedrooms all with attached full bath suites. The walkout basement is open for future development, providing additional living space and direct access to nature.
Building information
Type
*****
Amenities
*****
Appliances
*****
Basement Development
*****
Basement Type
*****
Constructed Date
*****
Construction Style Attachment
*****
Half Bath Total
*****
Heating Type
*****
Size Interior
*****
Stories Total
*****
Land information
Acreage
*****
Size Irregular
*****
Size Total
*****
Rooms
Upper Level
Bonus Room
*****
Bedroom 4
*****
Bedroom 3
*****
Bedroom 2
*****
Primary Bedroom
*****
Main level
Bedroom 5
*****
Den
*****
Family room
*****
Kitchen
*****
Dining room
*****
Living room
*****
Upper Level
Bonus Room
*****
Bedroom 4
*****
Bedroom 3
*****
Bedroom 2
*****
Primary Bedroom
*****
Main level
Bedroom 5
*****
Den
*****
Family room
*****
Kitchen
*****
Dining room
*****
Living room
*****
Upper Level
Bonus Room
*****
Bedroom 4
*****
Bedroom 3
*****
Bedroom 2
*****
Primary Bedroom
*****
Main level
Bedroom 5
*****
Den
*****
Family room
*****
Kitchen
*****
Dining room
*****
Living room
*****
Upper Level
Bonus Room
*****
Bedroom 4
*****
Bedroom 3
*****
Bedroom 2
*****
Primary Bedroom
*****
Main level
Bedroom 5
*****
Den
*****
Family room
*****
Kitchen
*****
Dining room
*****
Living room
*****
Upper Level
Bonus Room
*****
Bedroom 4
*****
Bedroom 3
*****
Bedroom 2
*****
Primary Bedroom
*****
Main level
Bedroom 5
*****
Courtesy of MaxWell Polaris
Book a Showing for this property
Please note that filling out this form you'll be registered and your phone number without the +1 part will be used as a password.

