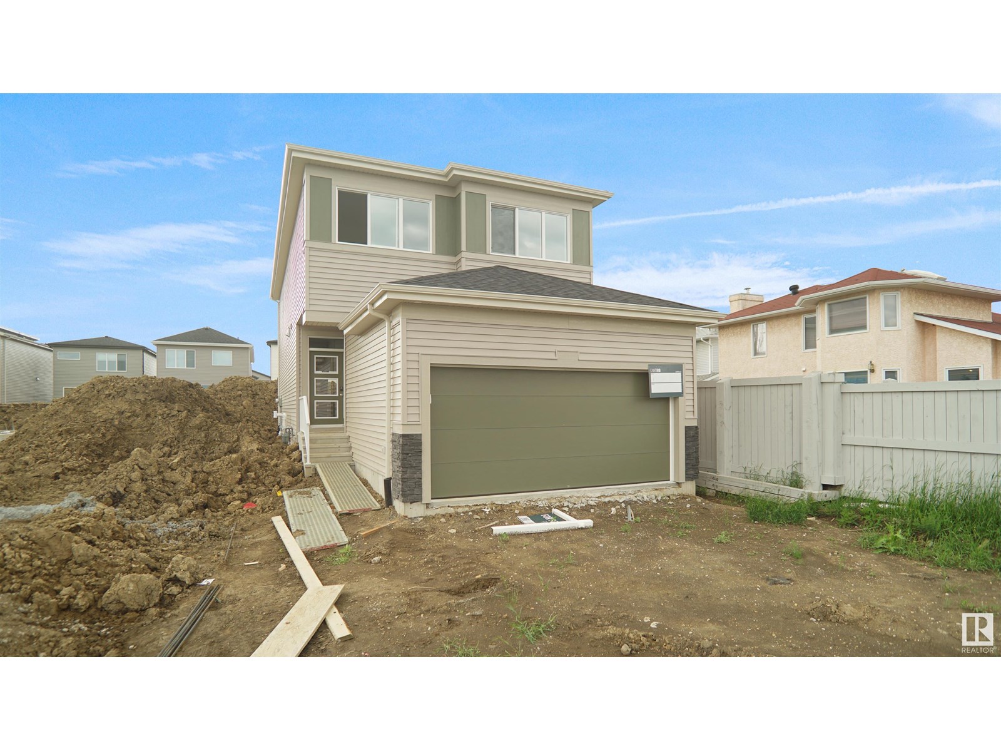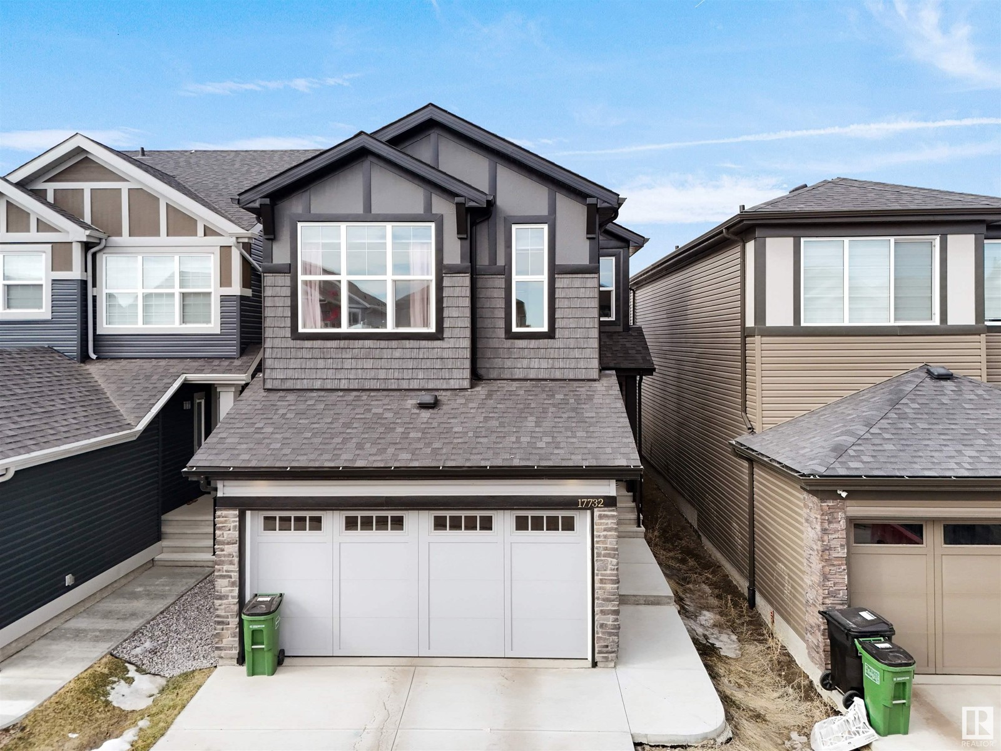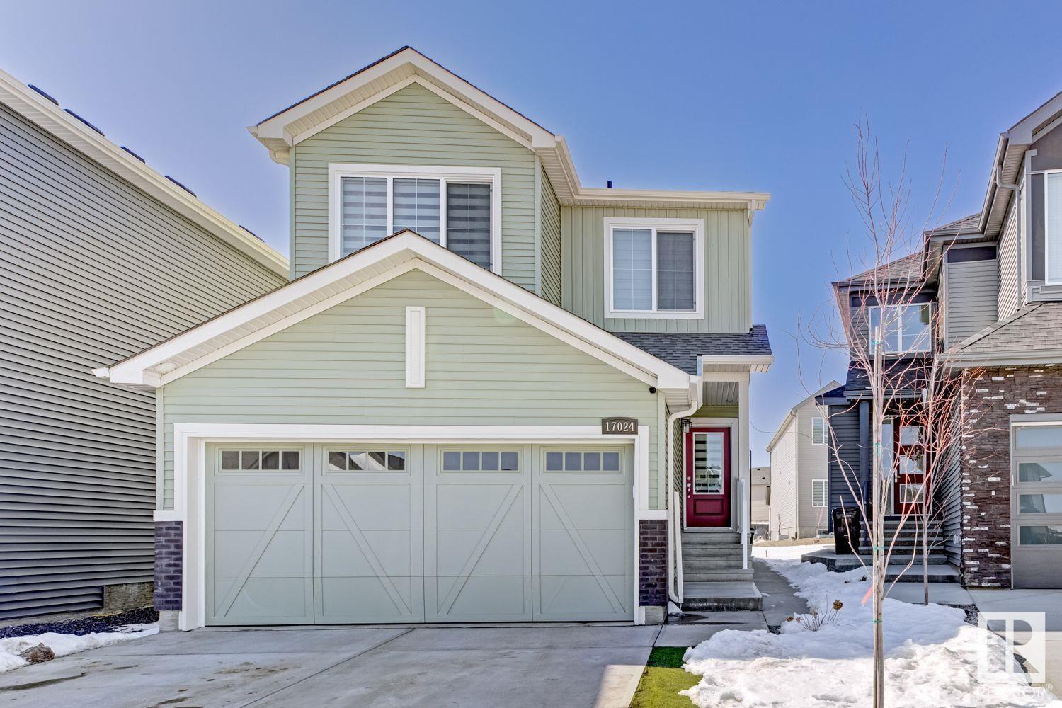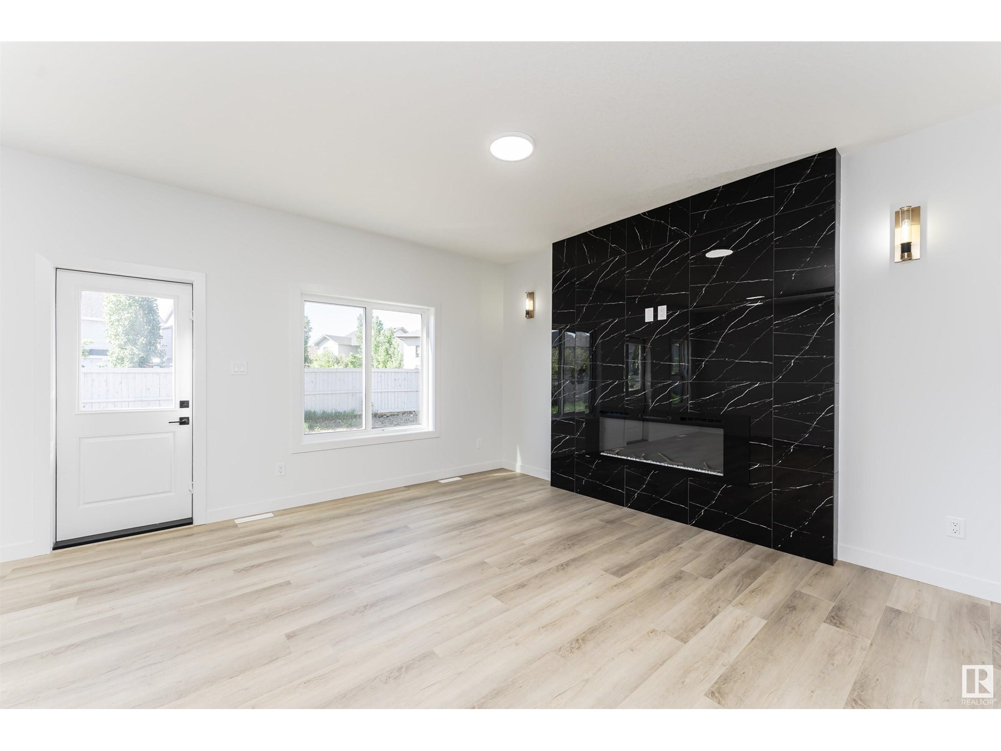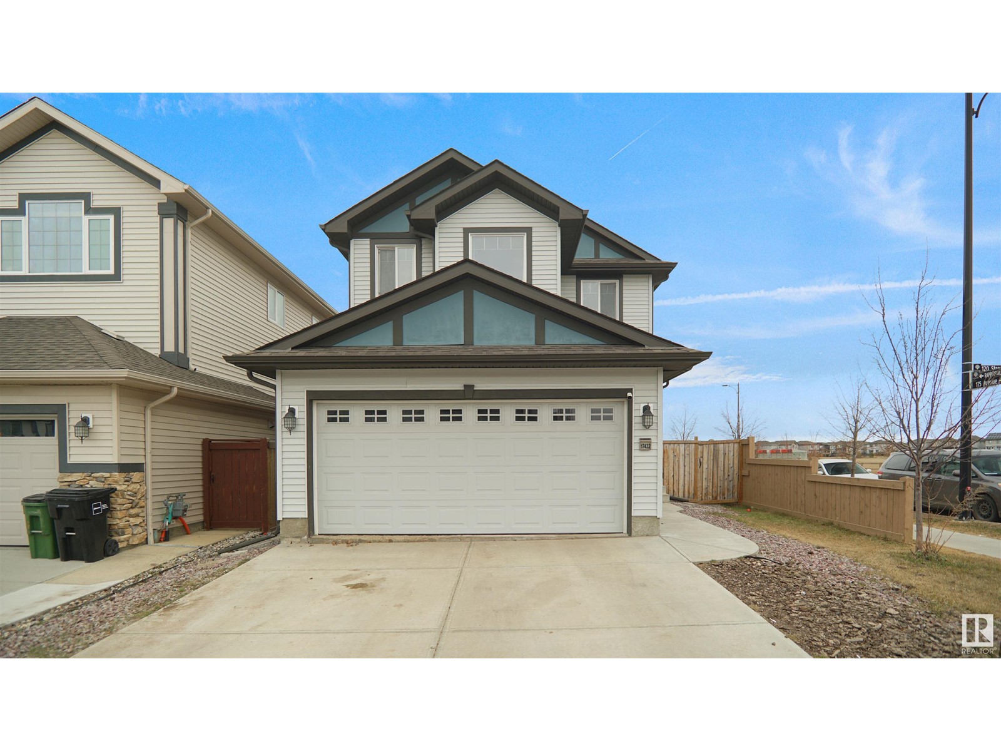Free account required
Unlock the full potential of your property search with a free account! Here's what you'll gain immediate access to:
- Exclusive Access to Every Listing
- Personalized Search Experience
- Favorite Properties at Your Fingertips
- Stay Ahead with Email Alerts



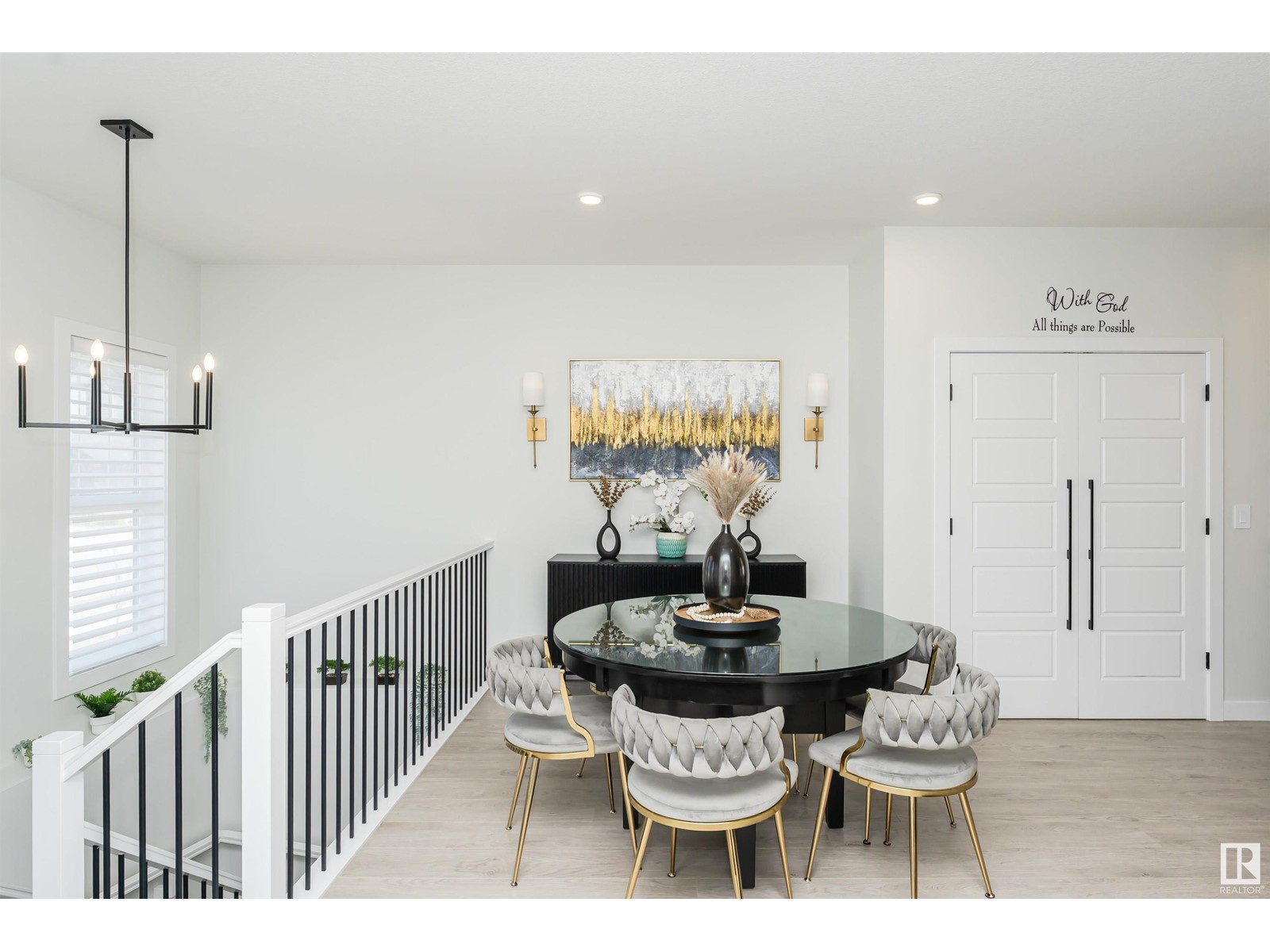
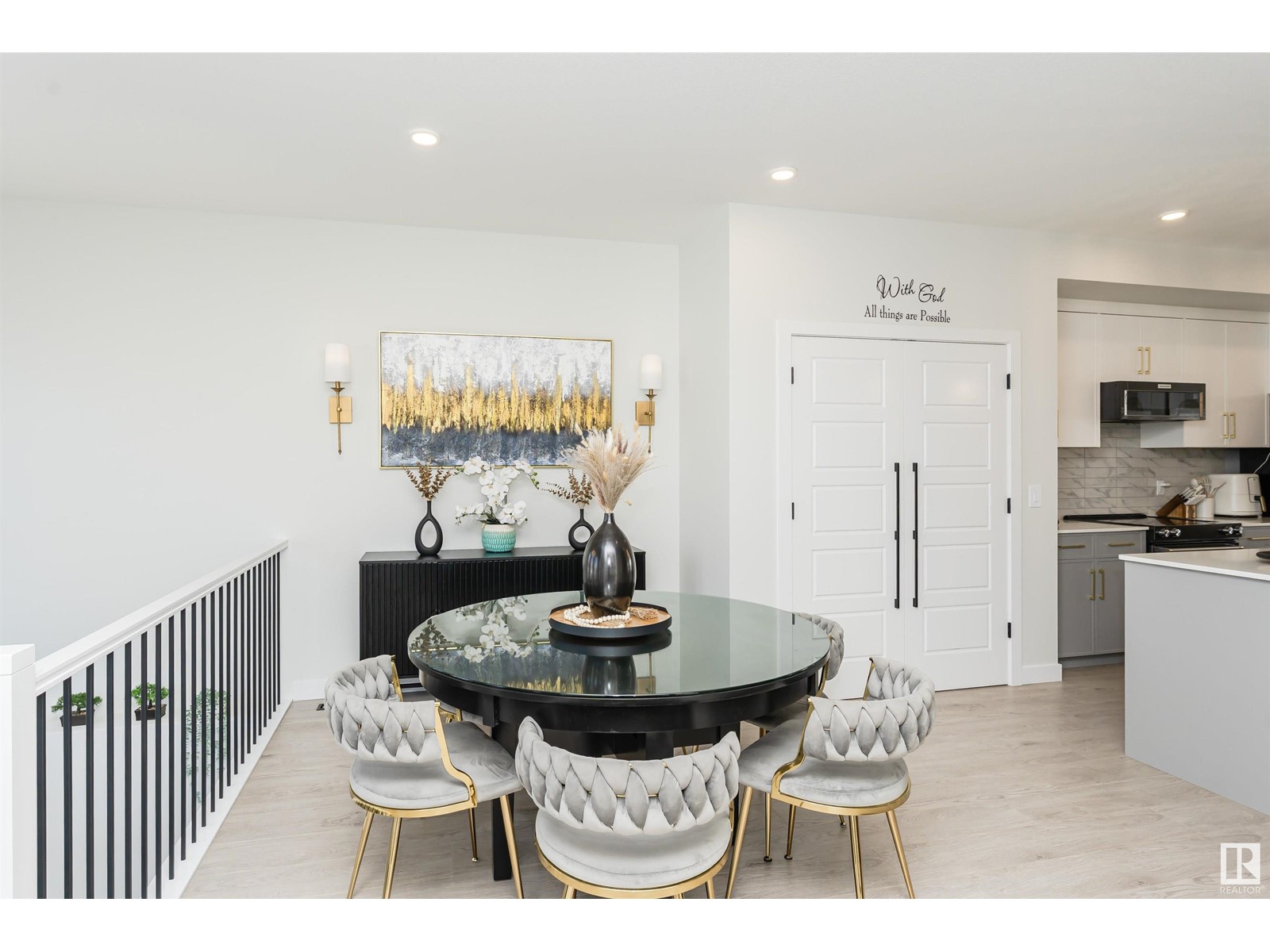
$609,900
7343 179 AV NW
Edmonton, Alberta, Alberta, T5Z0M7
MLS® Number: E4436755
Property description
Imagine coming home to a beautifully maintained property that feels better than a showhome - airy, modern, and truly inviting. The open-concept main floor welcomes you with a contemporary layout, with upgraded kitchen appliances and extra-long island, perfect for family meals or entertaining guests over a glass of wine. HUGE windows with remote-controlled blinds flood the space with natural light, while the cozy living room, complete with a fireplace, sets the scene for relaxing movie nights. Upstairs, you'll find 3 generously sized bedrooms. The spacious primary suite includes a luxurious ensuite and an oversized walk-in closet. The two additional bedrooms offer ample space for kids, guests, or a home office. Head down to the fully finished basement where a massive family/rec room awaits, ideal for game nights, movie marathons, or entertaining friends in style. Outside is a large deck, big enough to host your next summer party or simply enjoy. This is yours. WELCOME HOME!
Building information
Type
*****
Appliances
*****
Basement Development
*****
Basement Type
*****
Constructed Date
*****
Construction Style Attachment
*****
Half Bath Total
*****
Heating Type
*****
Size Interior
*****
Stories Total
*****
Land information
Fence Type
*****
Size Irregular
*****
Size Total
*****
Rooms
Upper Level
Bedroom 4
*****
Bedroom 3
*****
Bedroom 2
*****
Primary Bedroom
*****
Main level
Kitchen
*****
Dining room
*****
Living room
*****
Basement
Bonus Room
*****
Family room
*****
Upper Level
Bedroom 4
*****
Bedroom 3
*****
Bedroom 2
*****
Primary Bedroom
*****
Main level
Kitchen
*****
Dining room
*****
Living room
*****
Basement
Bonus Room
*****
Family room
*****
Upper Level
Bedroom 4
*****
Bedroom 3
*****
Bedroom 2
*****
Primary Bedroom
*****
Main level
Kitchen
*****
Dining room
*****
Living room
*****
Basement
Bonus Room
*****
Family room
*****
Upper Level
Bedroom 4
*****
Bedroom 3
*****
Bedroom 2
*****
Primary Bedroom
*****
Main level
Kitchen
*****
Dining room
*****
Living room
*****
Basement
Bonus Room
*****
Family room
*****
Upper Level
Bedroom 4
*****
Bedroom 3
*****
Bedroom 2
*****
Primary Bedroom
*****
Main level
Kitchen
*****
Dining room
*****
Living room
*****
Basement
Bonus Room
*****
Family room
*****
Upper Level
Bedroom 4
*****
Bedroom 3
*****
Bedroom 2
*****
Primary Bedroom
*****
Main level
Kitchen
*****
Courtesy of Coldwell Banker Mountain Central
Book a Showing for this property
Please note that filling out this form you'll be registered and your phone number without the +1 part will be used as a password.

