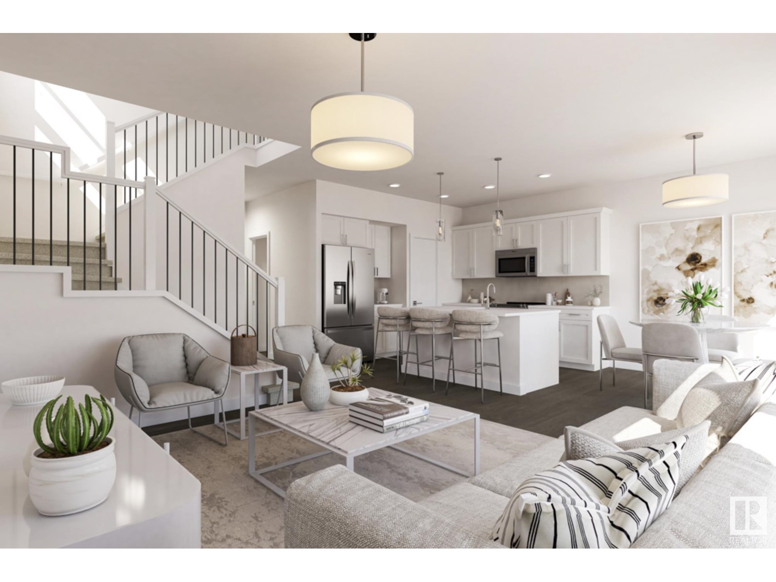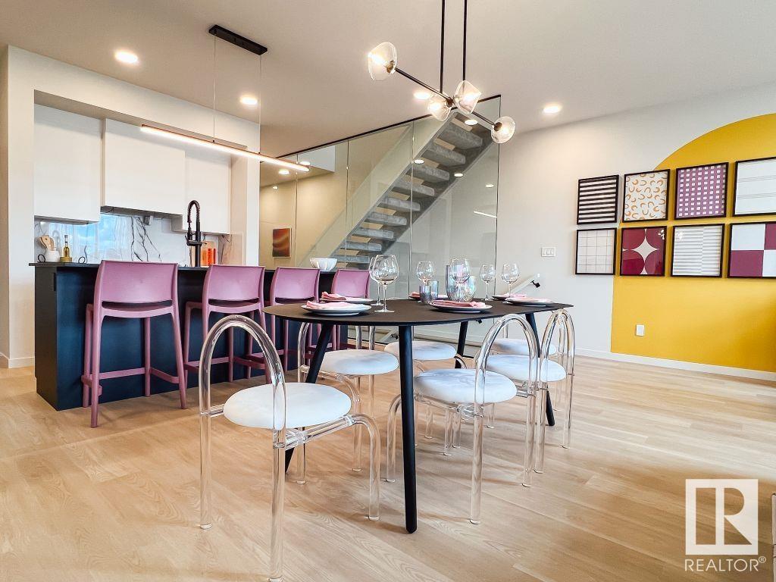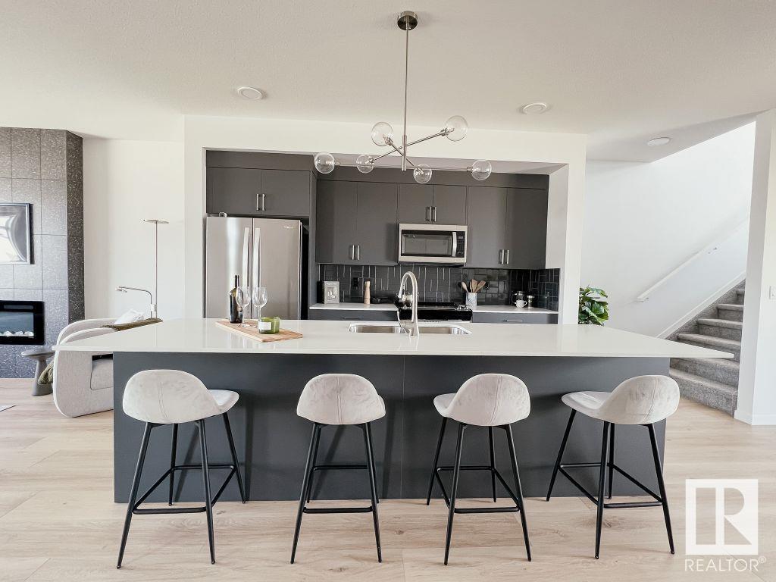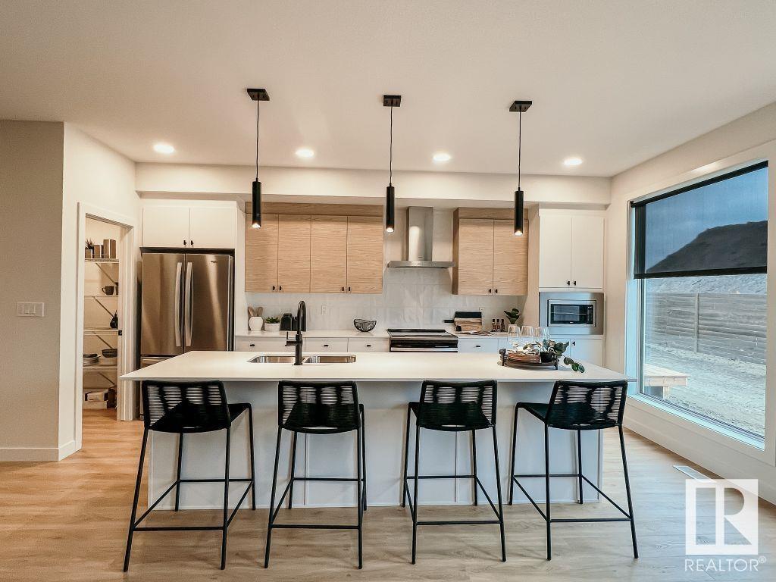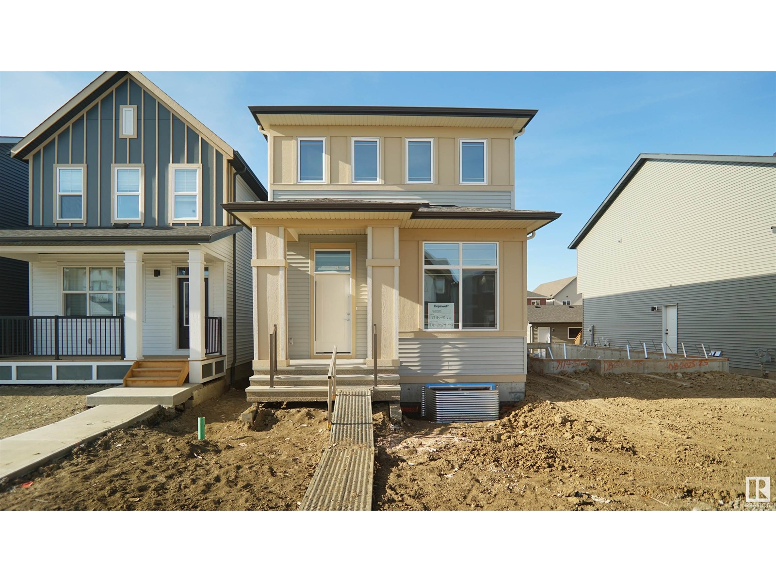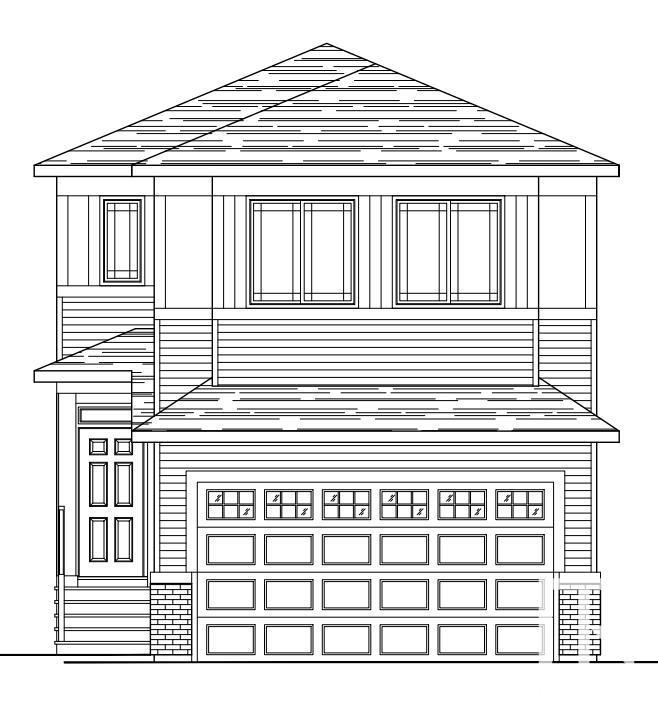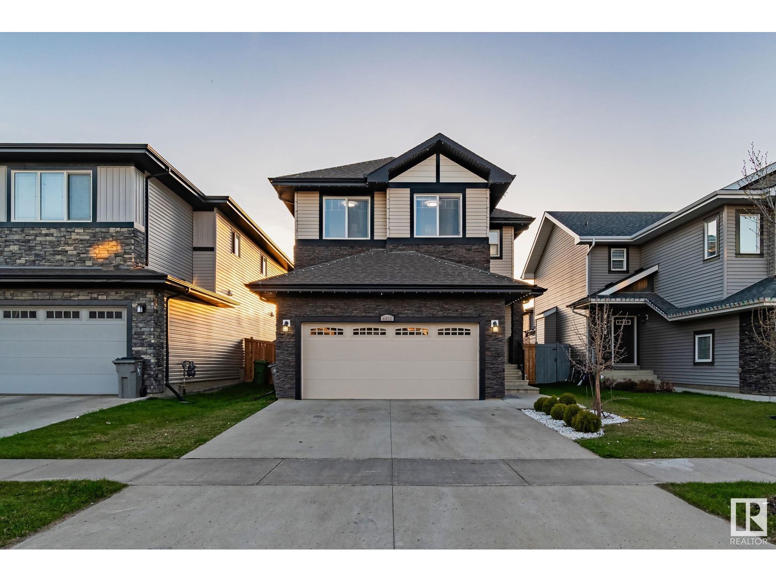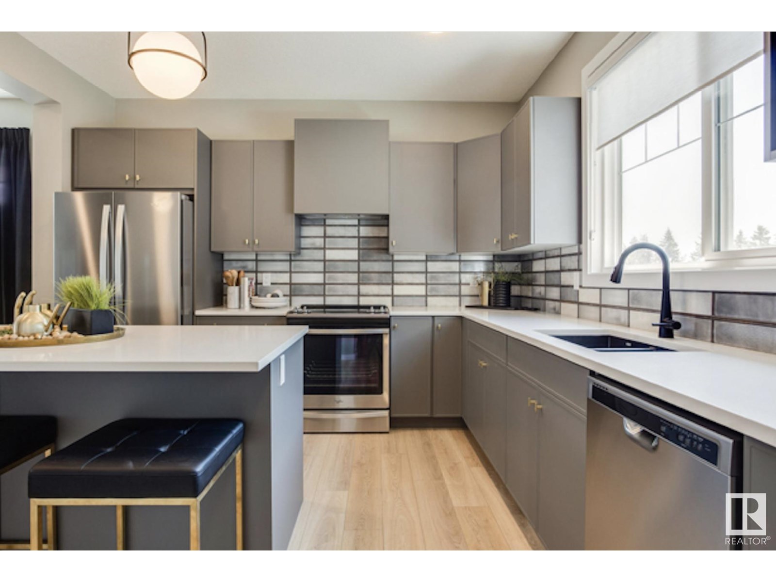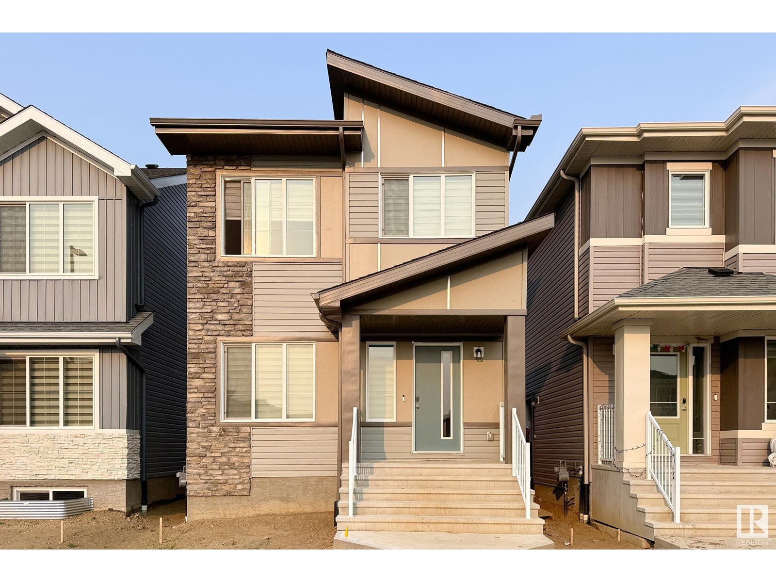Free account required
Unlock the full potential of your property search with a free account! Here's what you'll gain immediate access to:
- Exclusive Access to Every Listing
- Personalized Search Experience
- Favorite Properties at Your Fingertips
- Stay Ahead with Email Alerts
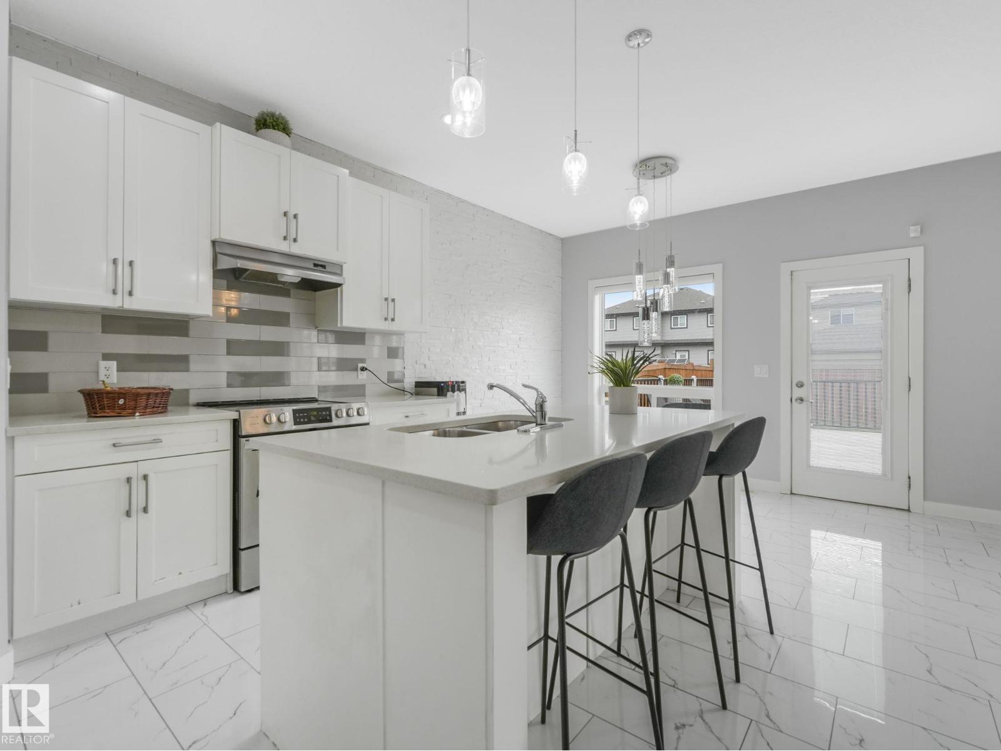
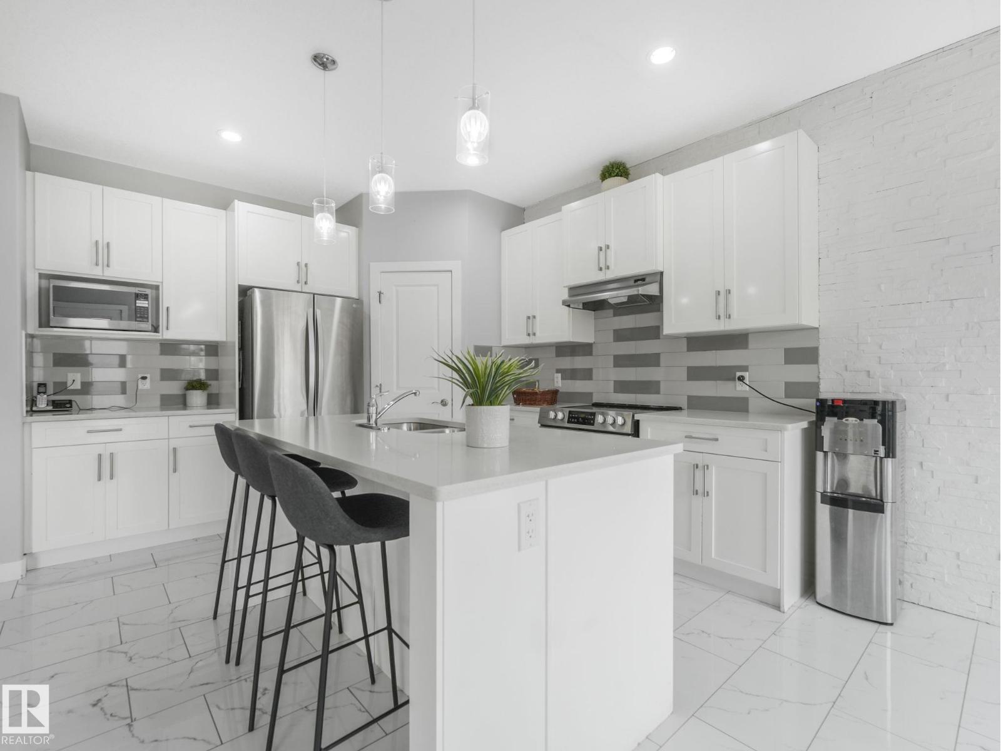
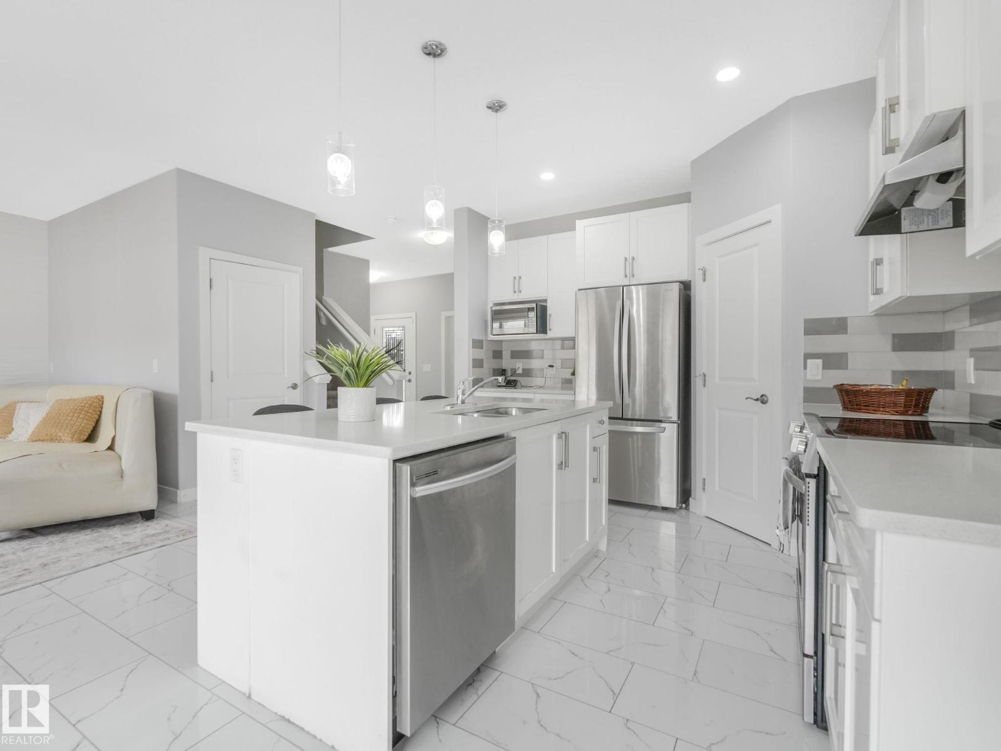
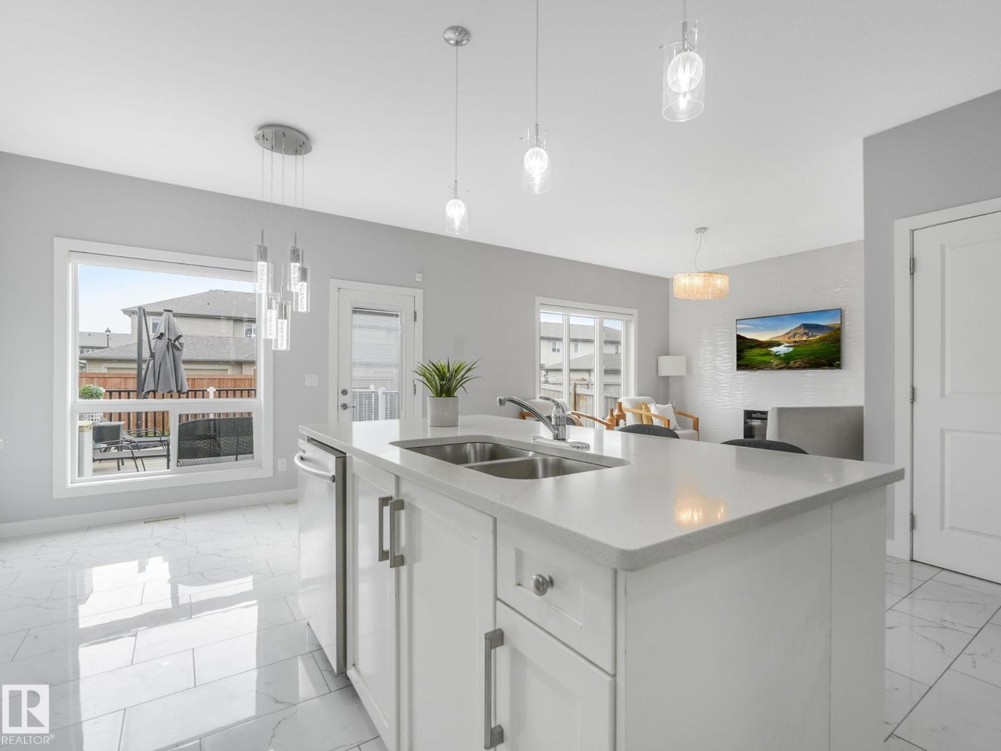
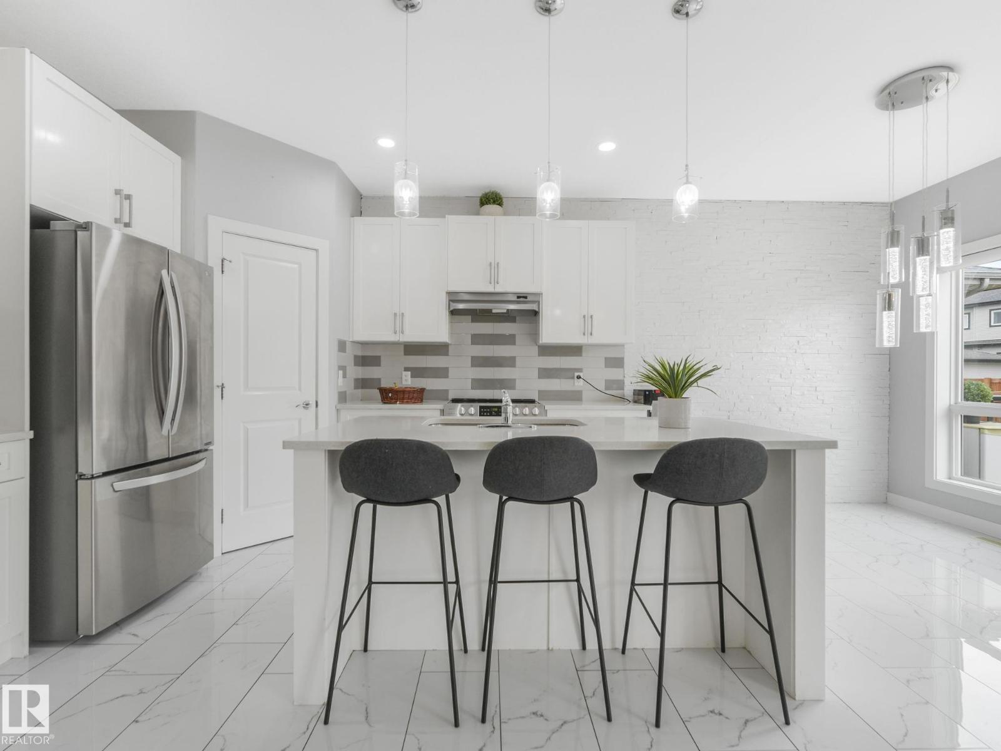
$534,999
4419 38A ST
Beaumont, Alberta, Alberta, T4X2B8
MLS® Number: E4436760
Property description
Welcome to this bright and spacious home, where natural light pours in through expansive windows, showcasing the lush, oversized backyard and creating an inviting ambiance throughout. The main floor offers an open-concept layout that seamlessly connects the living room, kitchen, and dining area—perfect for entertaining or enjoying family time. Thoughtful touches like a 2-piece powder room and a convenient main floor laundry add everyday functionality. Upstairs, the grand primary bedroom is a true retreat, featuring elegant double doors and a luxurious 5-piece ensuite with a jacuzzi tub. A spacious bonus room provides flexibility for a family room, home office, or entertainment space. Two additional bedrooms and a full bathroom complete the upper level. The fully finished basement expands your living options with a comfortable recreation area, an extra bedroom, and another full bathroom—ideal for guests or multi-generational living. This home perfectly blends comfort, style, and practicality in a peace
Building information
Type
*****
Appliances
*****
Basement Development
*****
Basement Type
*****
Constructed Date
*****
Construction Style Attachment
*****
Fire Protection
*****
Half Bath Total
*****
Heating Type
*****
Size Interior
*****
Stories Total
*****
Land information
Amenities
*****
Size Irregular
*****
Size Total
*****
Rooms
Upper Level
Bonus Room
*****
Bedroom 3
*****
Bedroom 2
*****
Primary Bedroom
*****
Main level
Kitchen
*****
Dining room
*****
Living room
*****
Basement
Bedroom 4
*****
Family room
*****
Courtesy of RE/MAX River City
Book a Showing for this property
Please note that filling out this form you'll be registered and your phone number without the +1 part will be used as a password.
