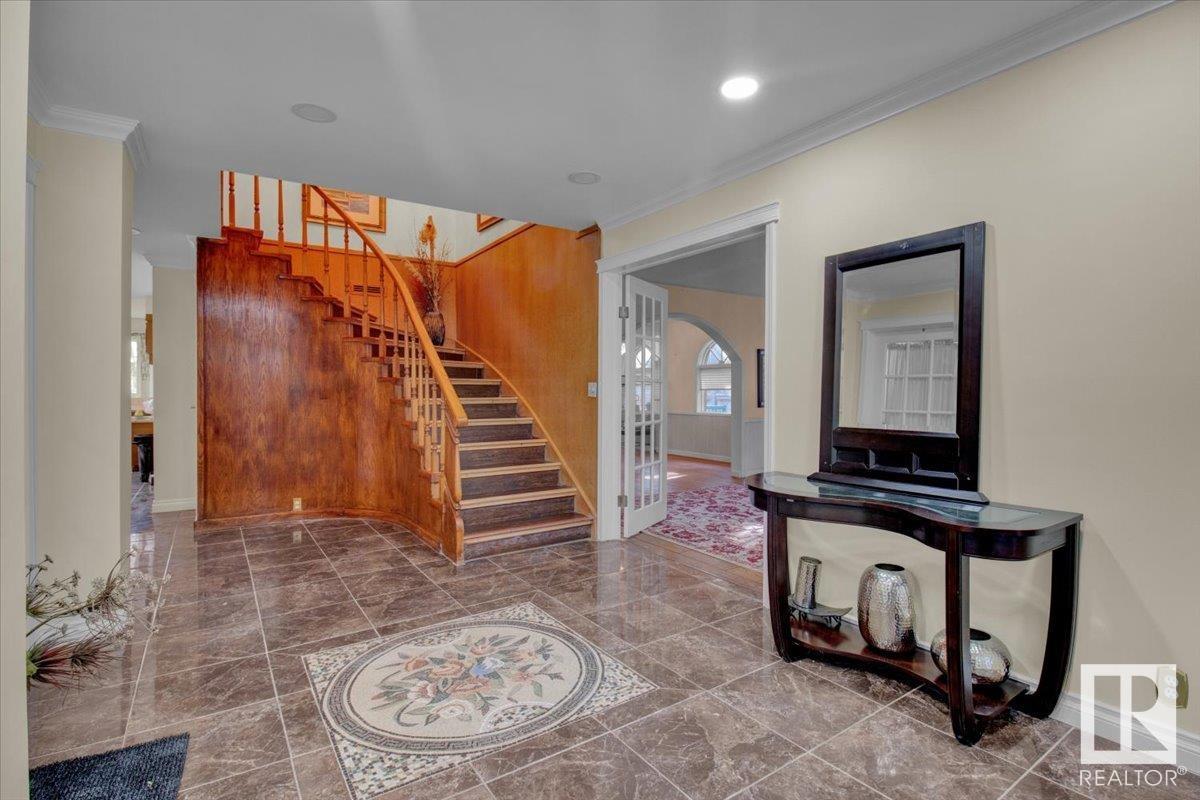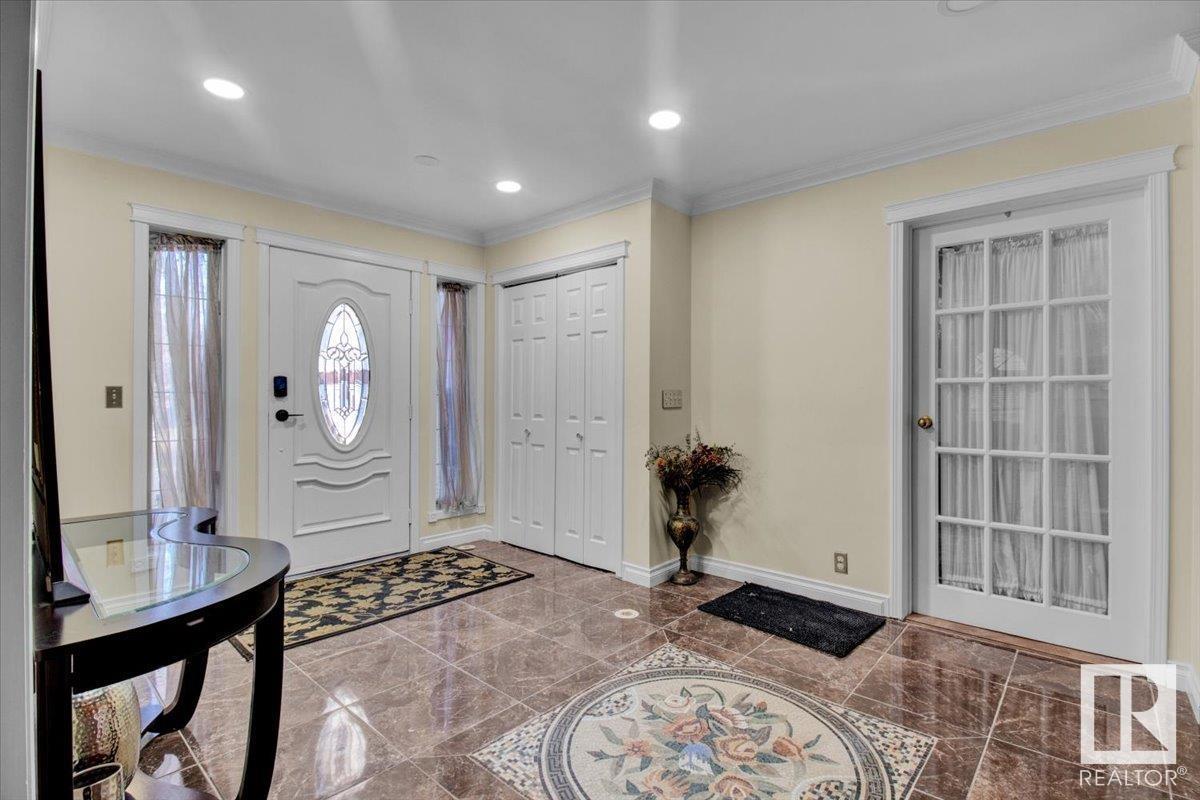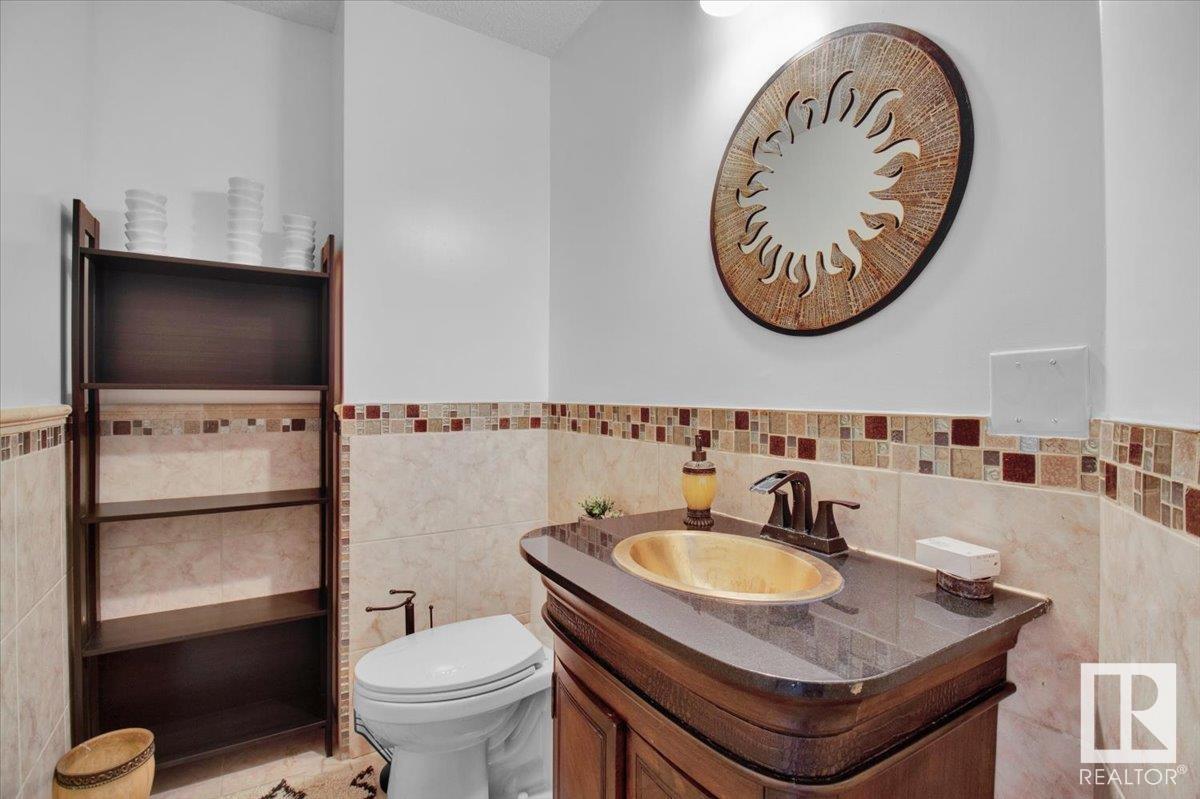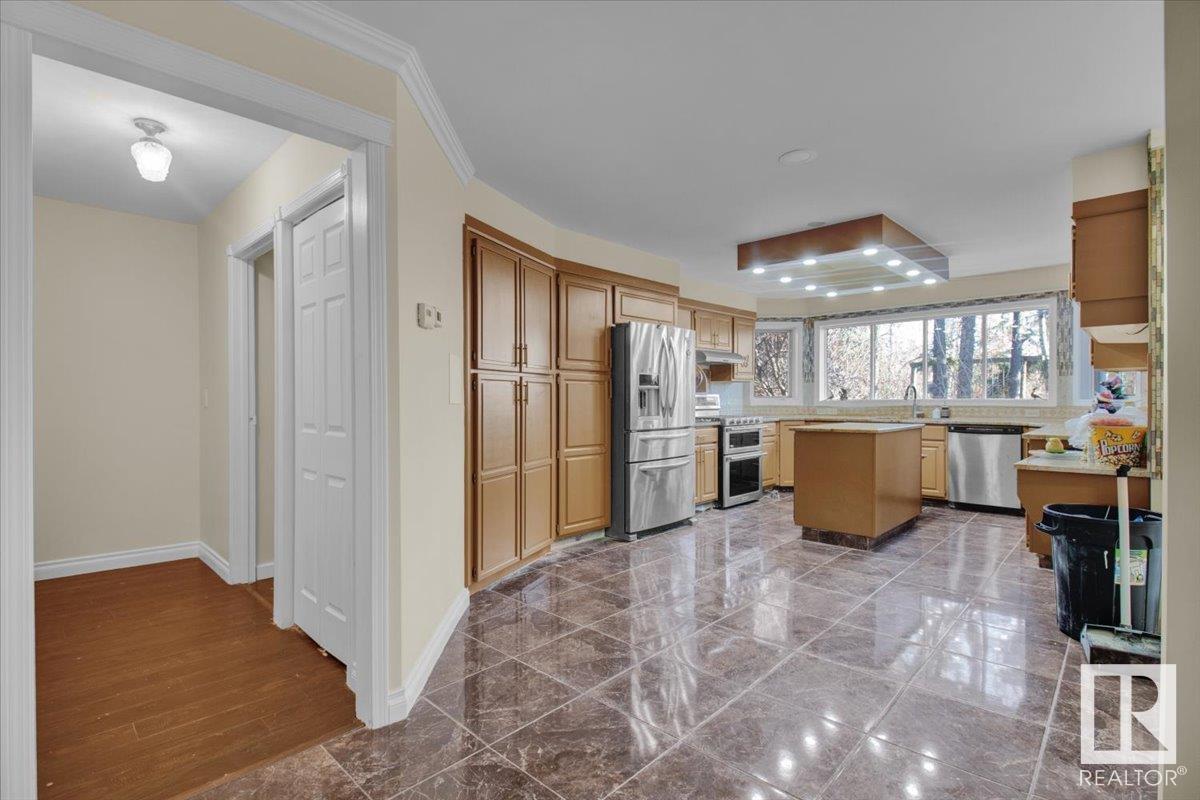Free account required
Unlock the full potential of your property search with a free account! Here's what you'll gain immediate access to:
- Exclusive Access to Every Listing
- Personalized Search Experience
- Favorite Properties at Your Fingertips
- Stay Ahead with Email Alerts





$1,100,000
33 GLEN MEADOW CR
St. Albert, Alberta, Alberta, T8N3A2
MLS® Number: E4436798
Property description
This custom Tudor-style home on prestigious Glen Meadow Cr. offers nearly 3,500 sq.ft. of beautifully finished living space and a premium ravine-backing lot. With 7 bedrooms and 5 full bathrooms, it’s perfect for large or multi-generational families. The main floor features a gourmet island kitchen with granite counters, a bright family room with gas fireplace, formal living and dining rooms with hardwood flooring, a spacious office, and a guest bedroom with ensuite. Upstairs you'll find two large bedrooms with a Jack & Jill bath and sauna, a bonus room with balcony, laundry, and a stunning master suite with private library, gas fireplace, 6pc ensuite with steam shower, walk-in closet, and window seat. The finished basement includes a rumpus room, second family room, bedroom, and 3pc bath. A heated garage fits up to 3 vehicles. Enjoy 3 lovely patios and mature landscaping in this rare ravine-side gem.
Building information
Type
*****
Appliances
*****
Basement Development
*****
Basement Type
*****
Constructed Date
*****
Construction Style Attachment
*****
Half Bath Total
*****
Heating Type
*****
Size Interior
*****
Stories Total
*****
Land information
Amenities
*****
Fence Type
*****
Rooms
Upper Level
Bedroom 4
*****
Bedroom 3
*****
Bedroom 2
*****
Primary Bedroom
*****
Main level
Office
*****
Family room
*****
Kitchen
*****
Dining room
*****
Living room
*****
Basement
Additional bedroom
*****
Bedroom 6
*****
Utility room
*****
Bedroom 5
*****
Recreation room
*****
Upper Level
Bedroom 4
*****
Bedroom 3
*****
Bedroom 2
*****
Primary Bedroom
*****
Main level
Office
*****
Family room
*****
Kitchen
*****
Dining room
*****
Living room
*****
Basement
Additional bedroom
*****
Bedroom 6
*****
Utility room
*****
Bedroom 5
*****
Recreation room
*****
Courtesy of The E Group Real Estate
Book a Showing for this property
Please note that filling out this form you'll be registered and your phone number without the +1 part will be used as a password.


