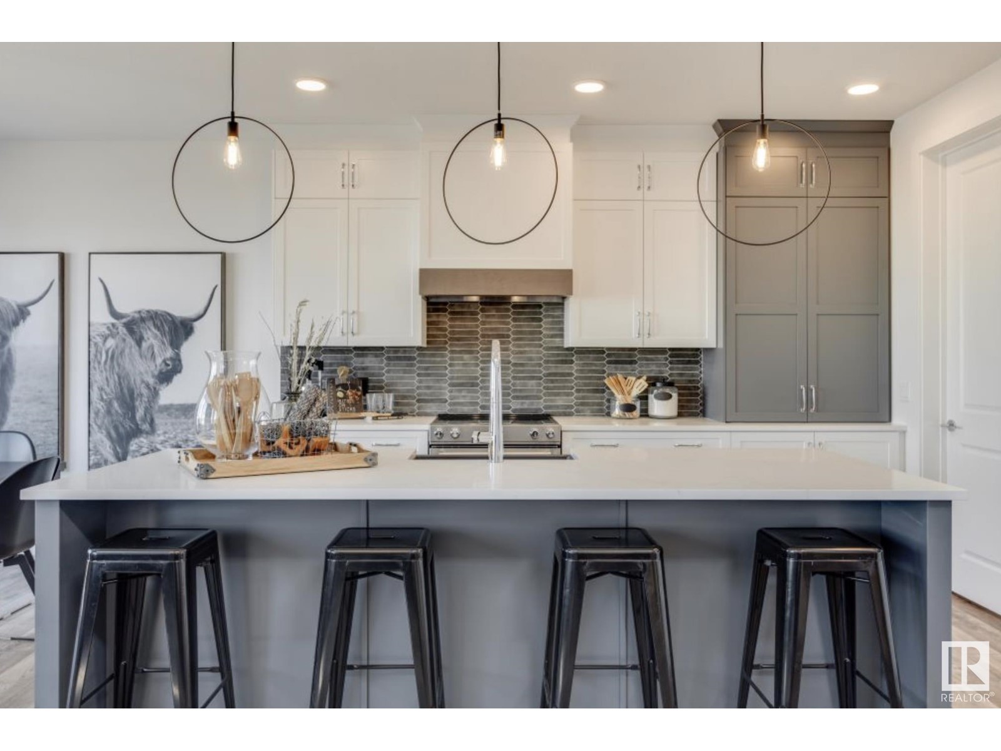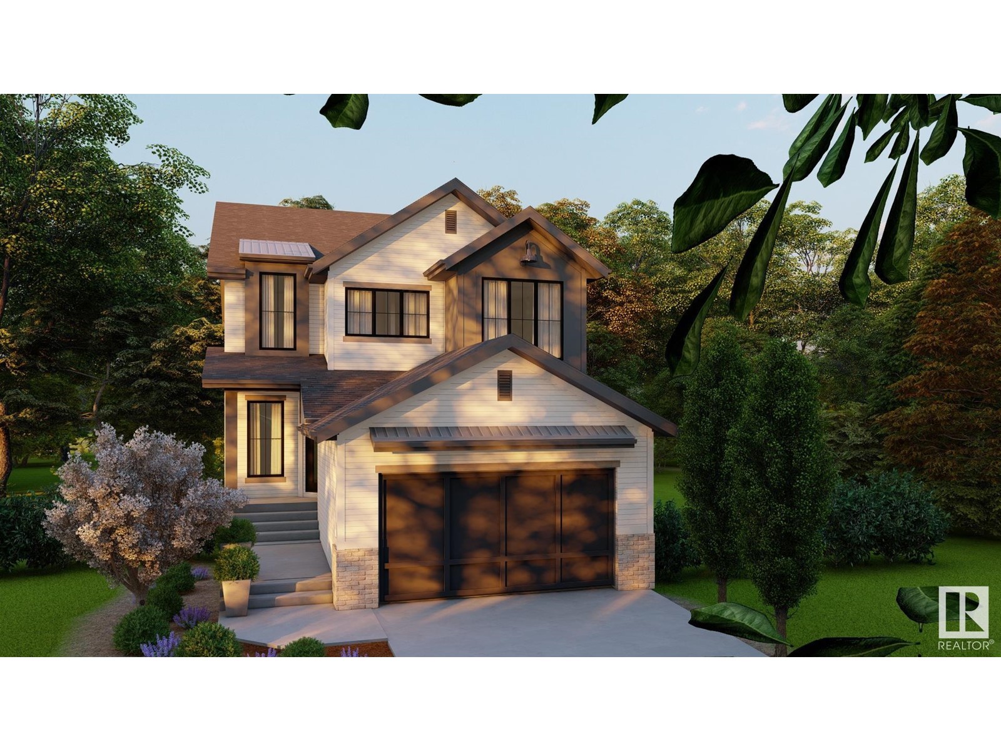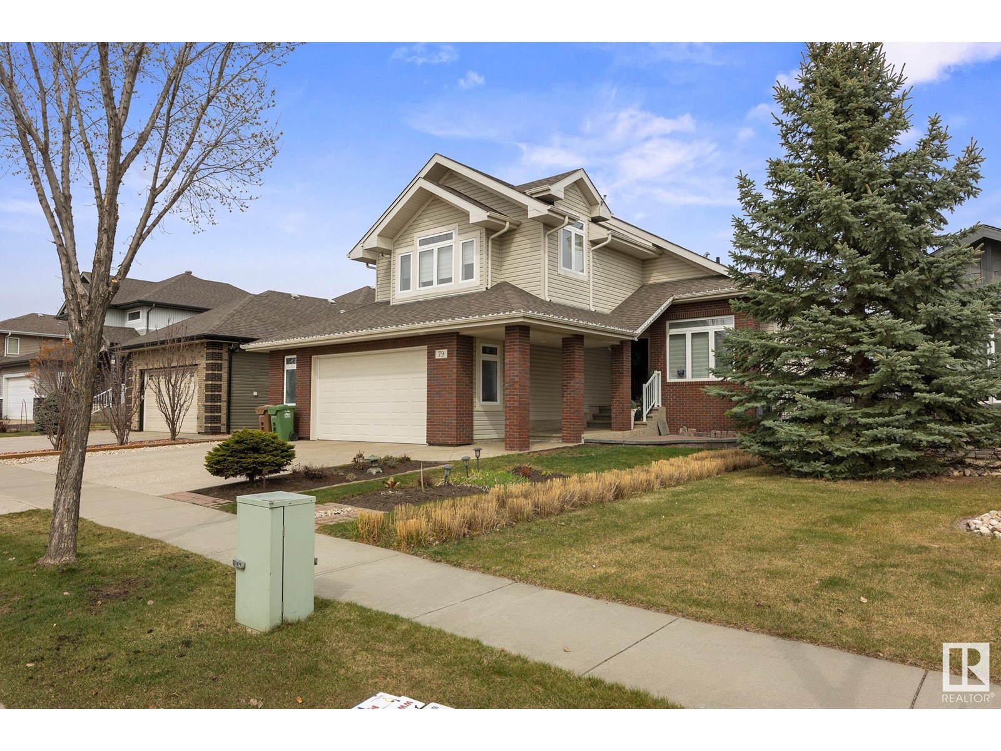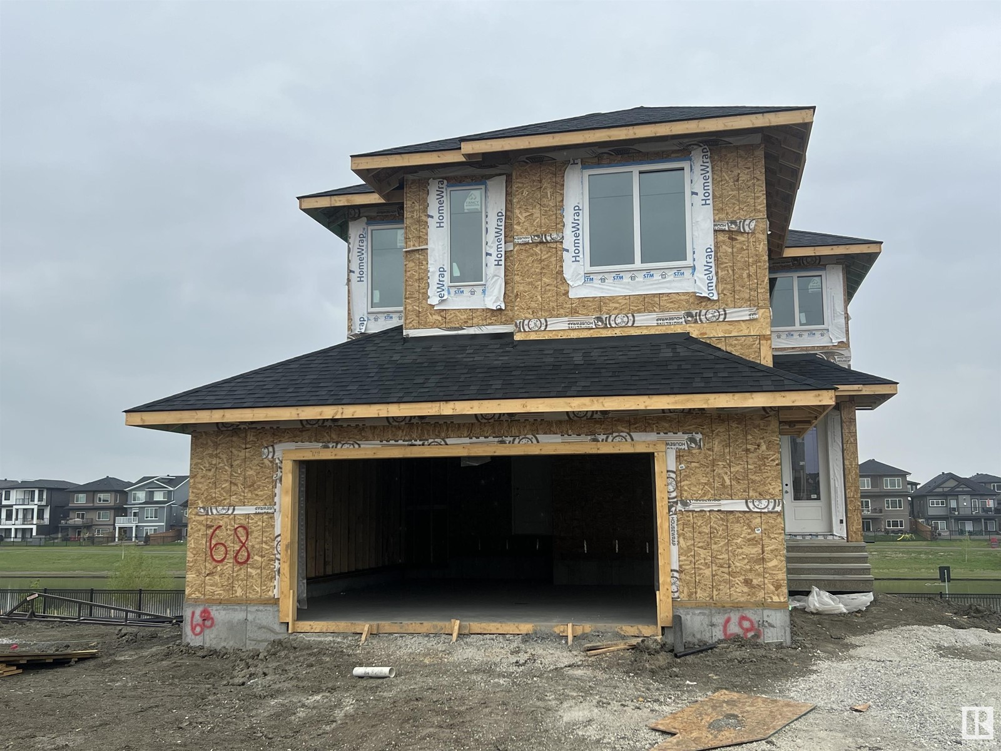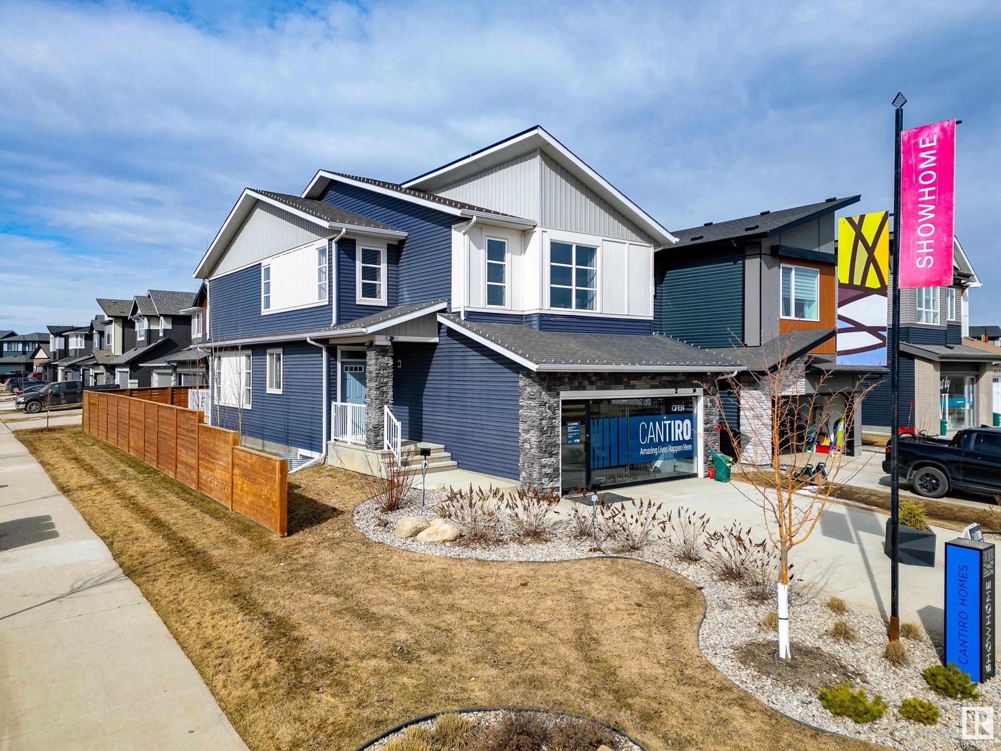Free account required
Unlock the full potential of your property search with a free account! Here's what you'll gain immediate access to:
- Exclusive Access to Every Listing
- Personalized Search Experience
- Favorite Properties at Your Fingertips
- Stay Ahead with Email Alerts
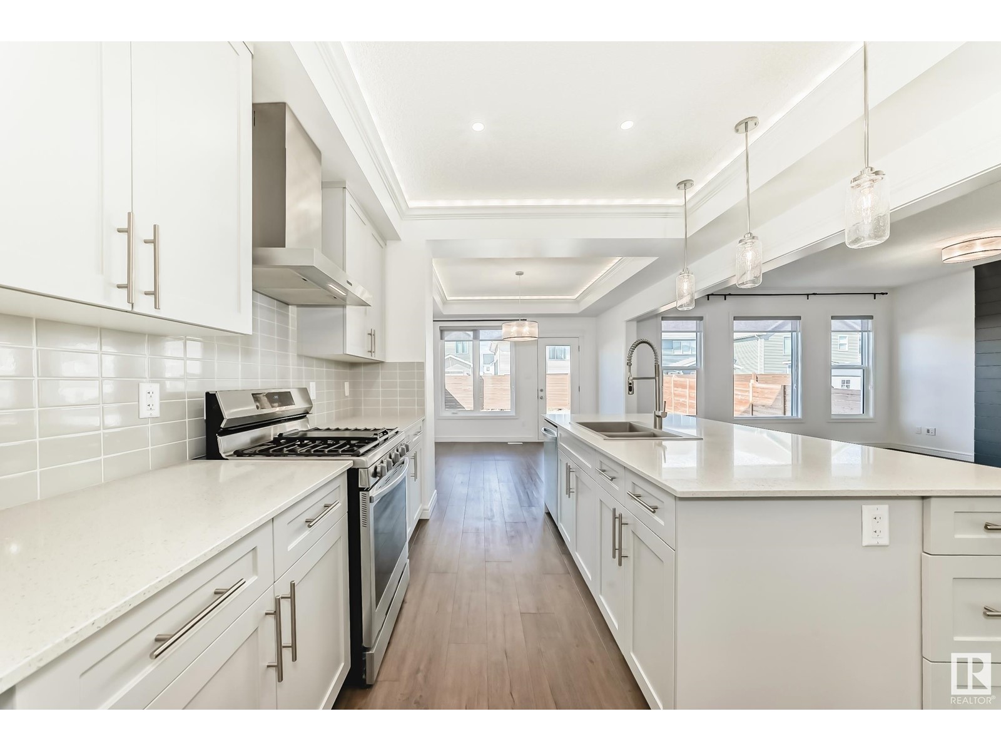
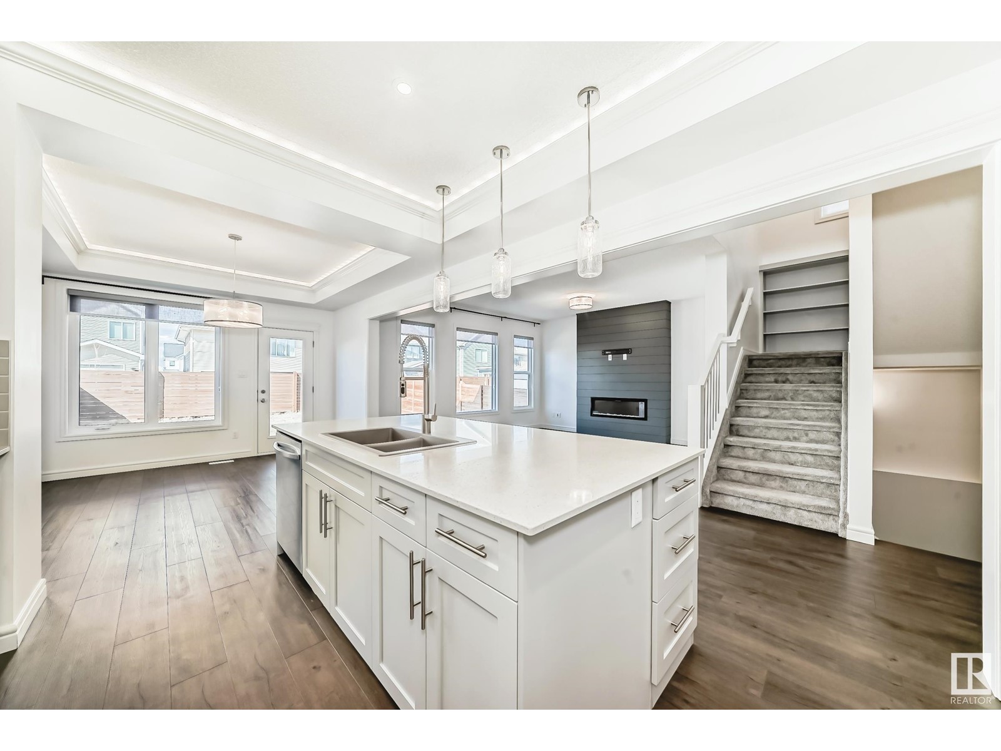
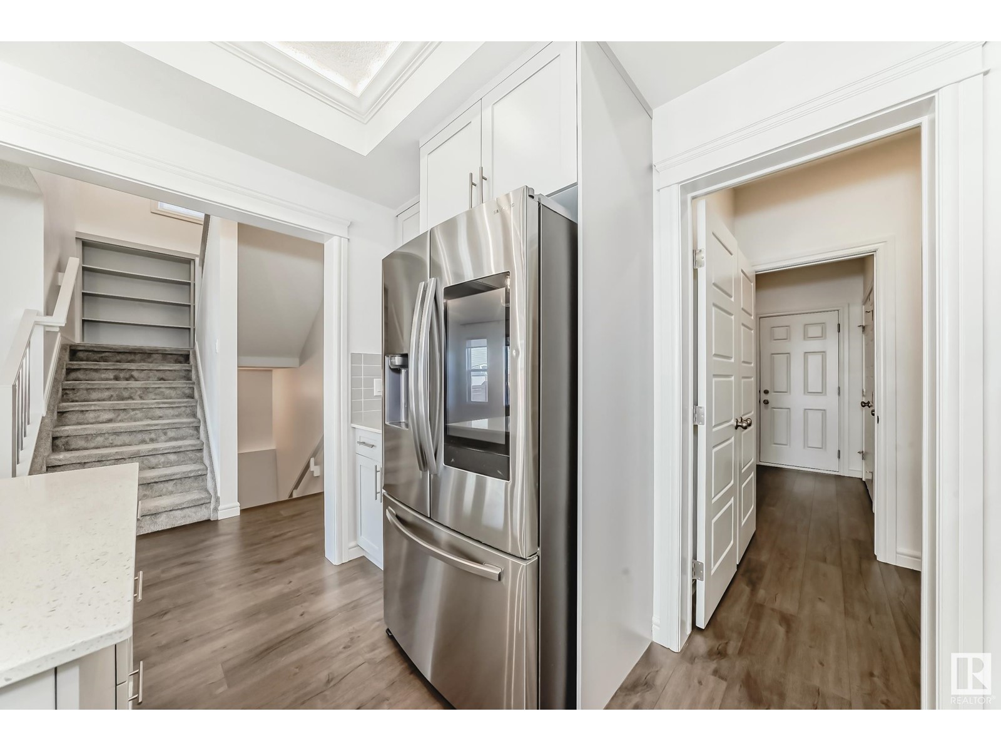
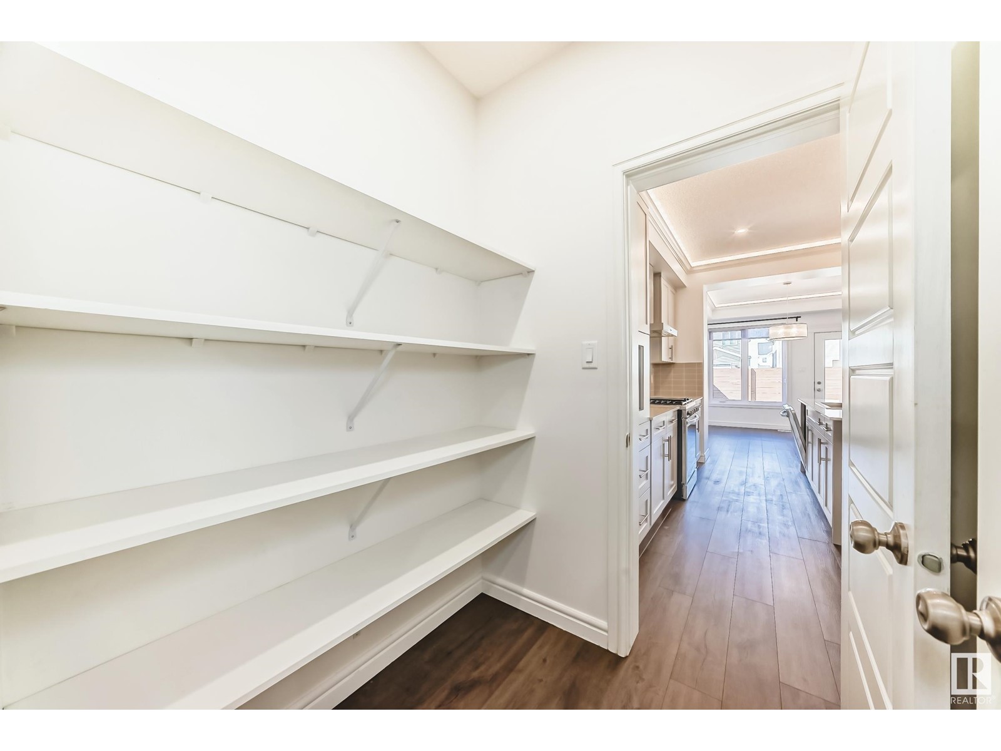
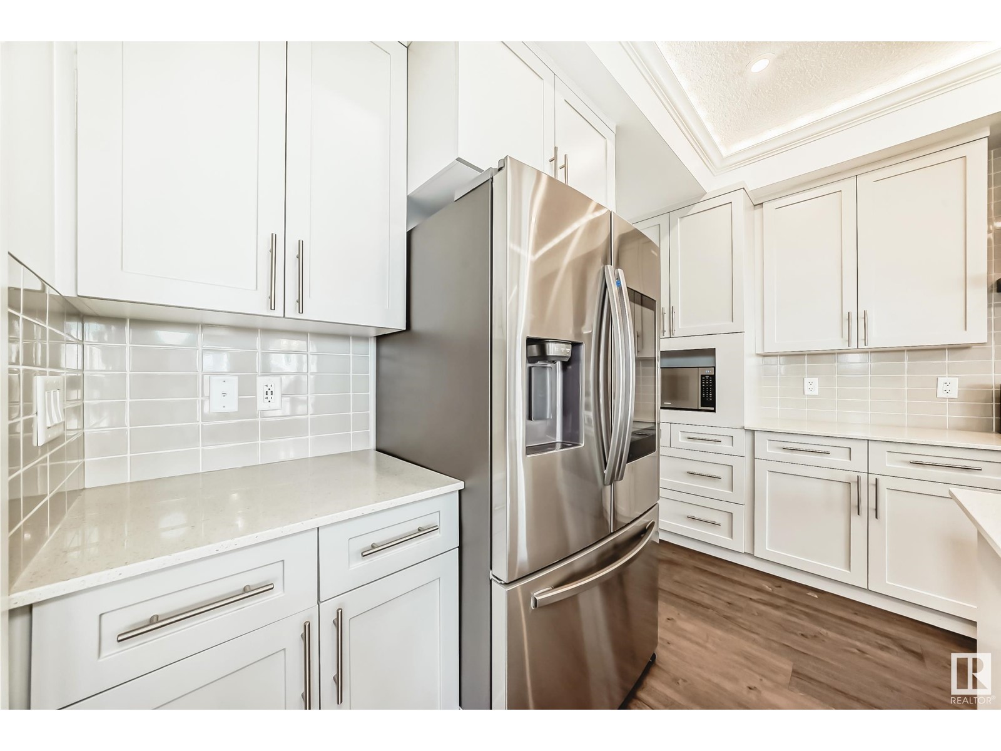
$794,900
56 JAMISON CR
St. Albert, Alberta, Alberta, T8N7V4
MLS® Number: E4436939
Property description
LIFE'S A BEACH! Don't miss out on this rare opportunity to own in Jensen Lakes, with lake/beach privileges! Built by Pacesetter Homes, this stunning 4+1 BEDROOM, 3 BATH home is steps to the beach, new schools, movie theatre, and great shopping! FRESHLY PAINTED throughout, and with almost 2600 sqft, the mainfloor features a large foyer, mud room, flex space/den/bedroom, and a walkthrough pantry towards the gorgeous modern Kitchen. Kitchen boasts Integrated crown molding lighting, Quartz countertops, SMART GAS stove, and a Samsung SMART Fridge! Upstairs, the Primary Room boasts the biggest walk-in closet you've ever seen, a fabulous 5-piece Ensuite, 3 MORE spacious bedrooms, a Jack n' Jill bathroom, plus a generous-sized BONUS Room, and a spacious laundry room! Complete with tons of closet space and a double attached garage (insulated and fully drywalled) with extra space for storage! Back yard is fully-fenced! Still almost 8 years left on the Alberta New Home Warranty!
Building information
Type
*****
Appliances
*****
Basement Development
*****
Basement Type
*****
Constructed Date
*****
Construction Style Attachment
*****
Fireplace Fuel
*****
Fireplace Present
*****
Fireplace Type
*****
Half Bath Total
*****
Heating Type
*****
Size Interior
*****
Stories Total
*****
Land information
Amenities
*****
Fence Type
*****
Rooms
Upper Level
Bonus Room
*****
Bedroom 4
*****
Bedroom 3
*****
Bedroom 2
*****
Primary Bedroom
*****
Main level
Den
*****
Kitchen
*****
Dining room
*****
Living room
*****
Upper Level
Bonus Room
*****
Bedroom 4
*****
Bedroom 3
*****
Bedroom 2
*****
Primary Bedroom
*****
Main level
Den
*****
Kitchen
*****
Dining room
*****
Living room
*****
Upper Level
Bonus Room
*****
Bedroom 4
*****
Bedroom 3
*****
Bedroom 2
*****
Primary Bedroom
*****
Main level
Den
*****
Kitchen
*****
Dining room
*****
Living room
*****
Upper Level
Bonus Room
*****
Bedroom 4
*****
Bedroom 3
*****
Bedroom 2
*****
Primary Bedroom
*****
Main level
Den
*****
Kitchen
*****
Dining room
*****
Living room
*****
Courtesy of Royal Lepage Arteam Realty
Book a Showing for this property
Please note that filling out this form you'll be registered and your phone number without the +1 part will be used as a password.
