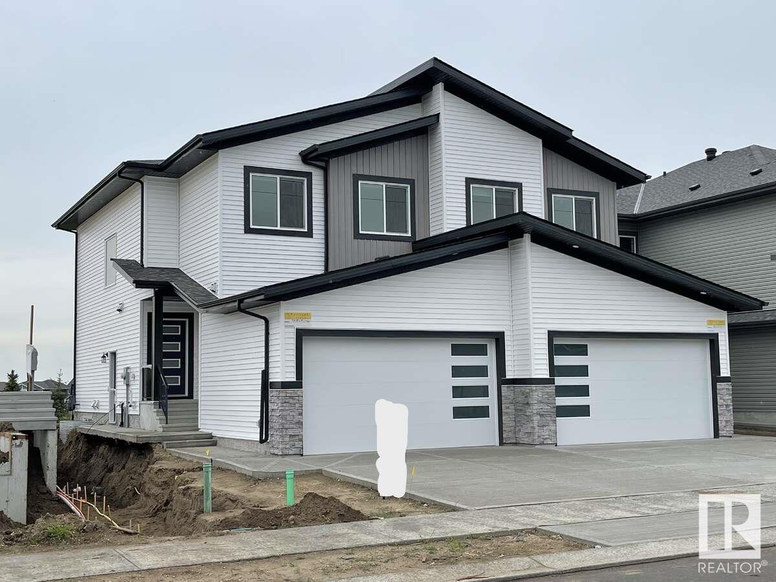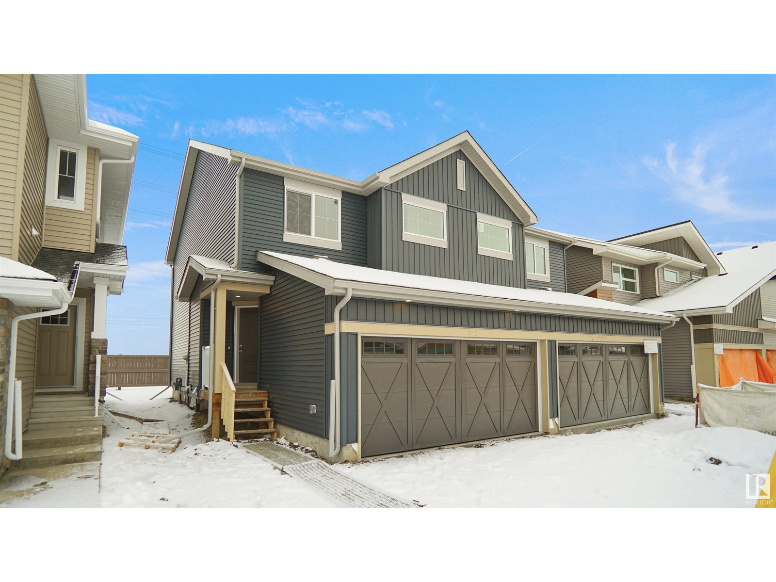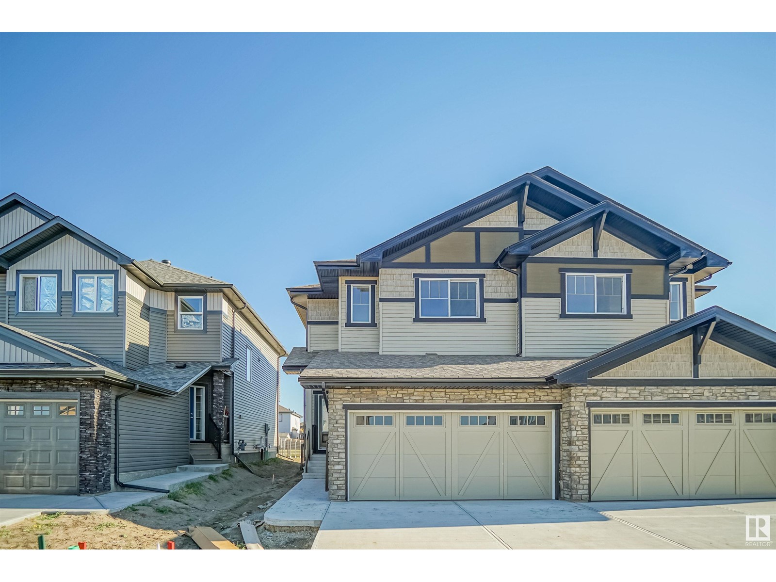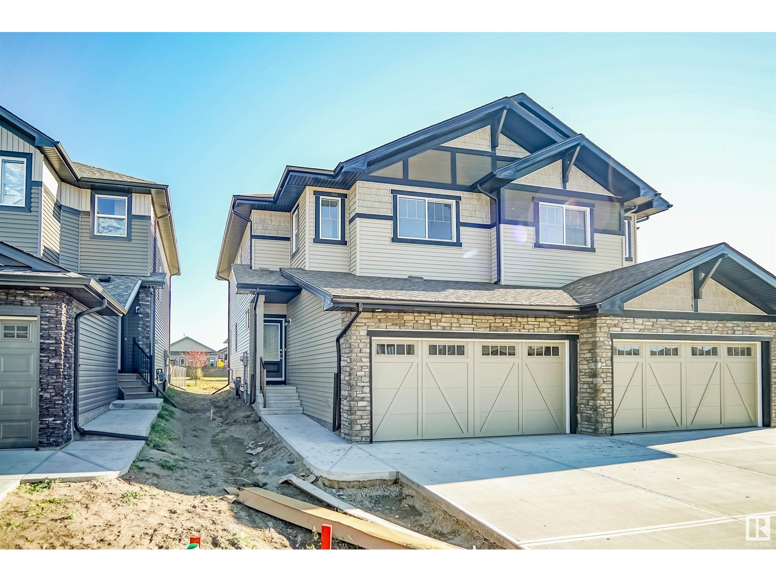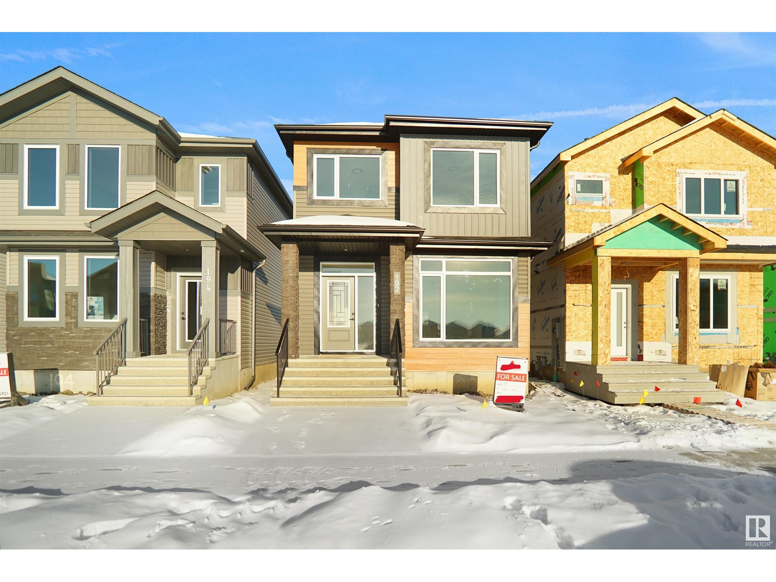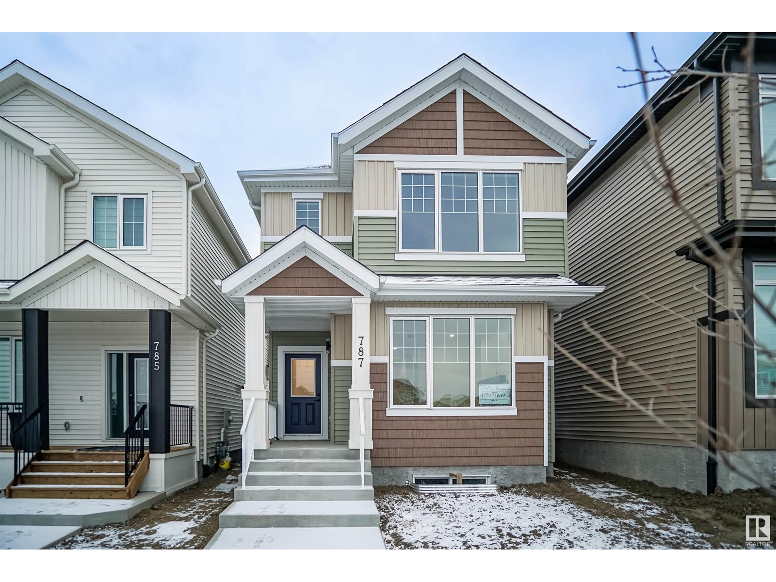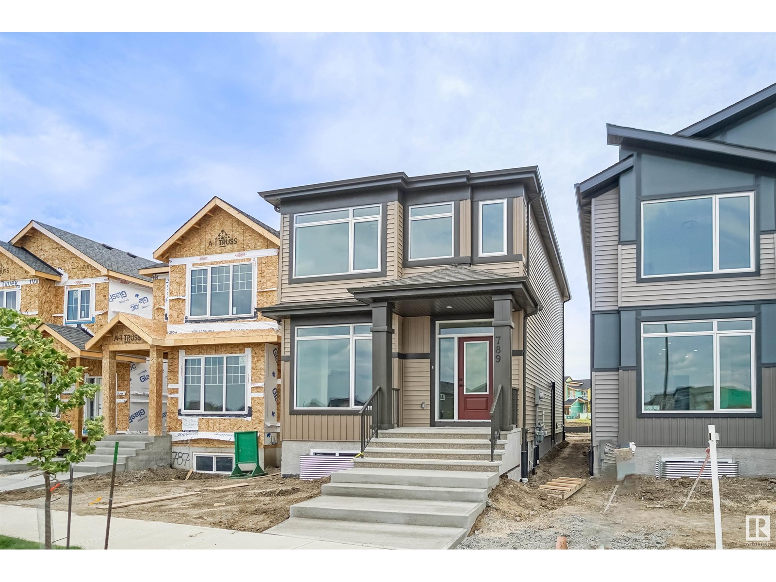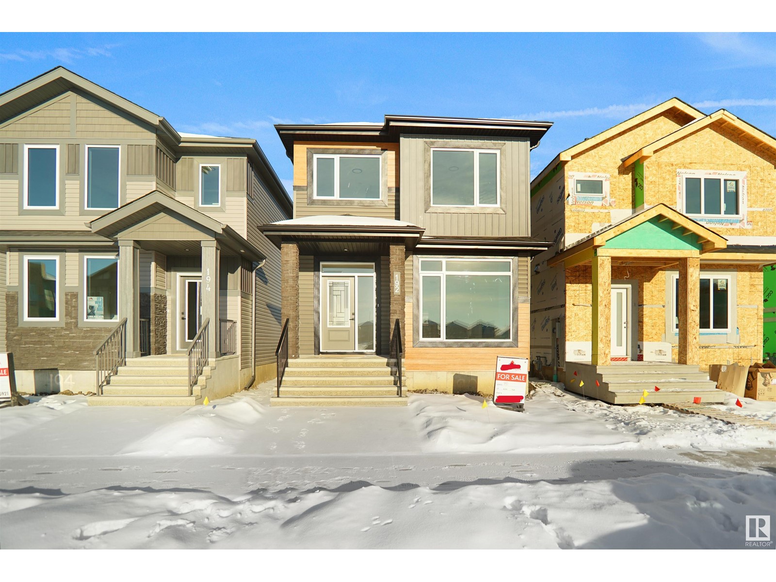Free account required
Unlock the full potential of your property search with a free account! Here's what you'll gain immediate access to:
- Exclusive Access to Every Listing
- Personalized Search Experience
- Favorite Properties at Your Fingertips
- Stay Ahead with Email Alerts
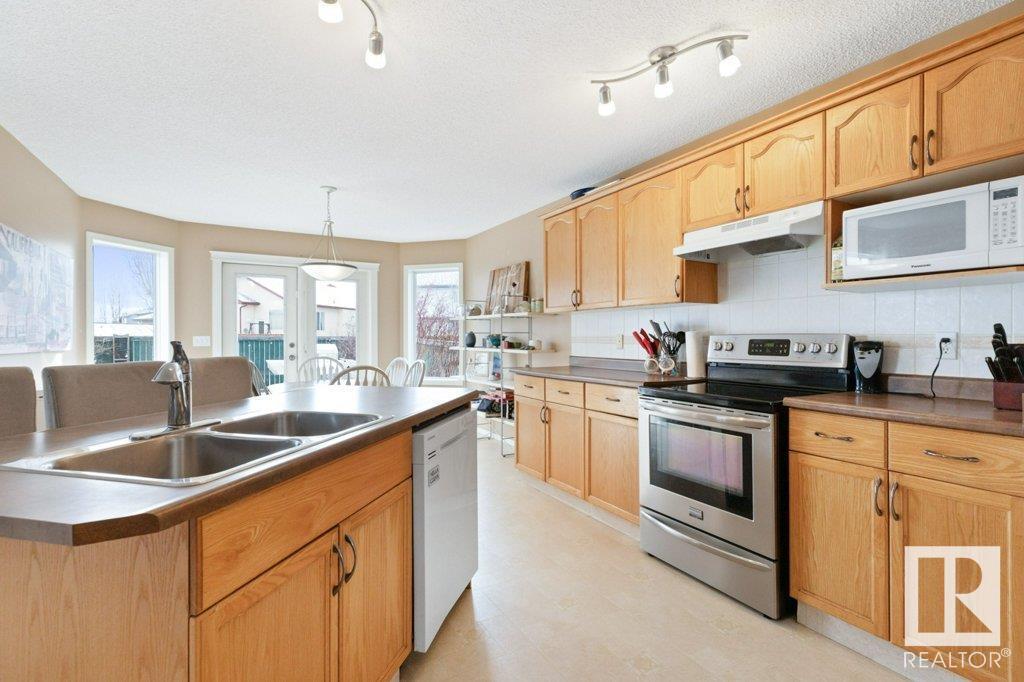
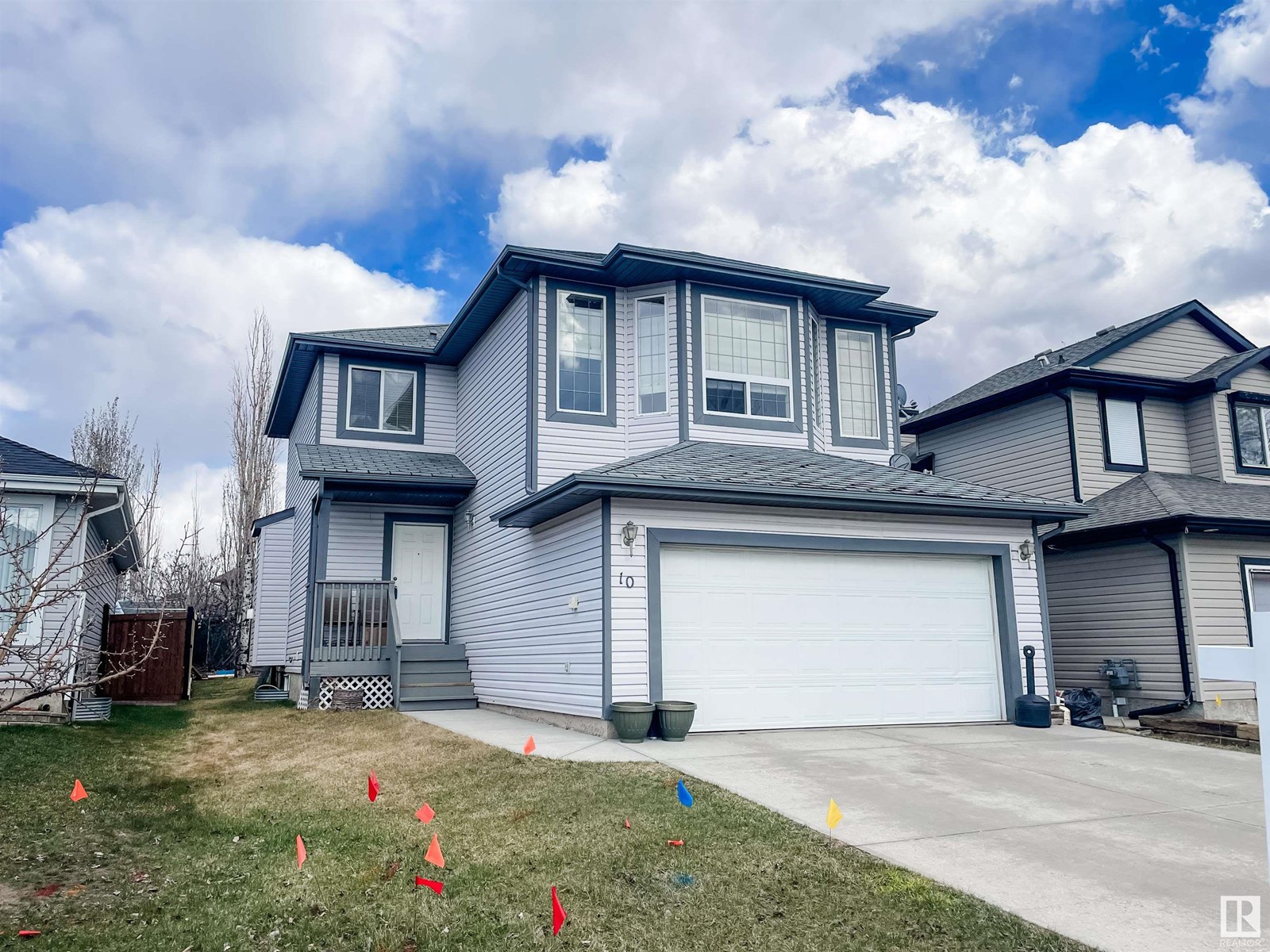
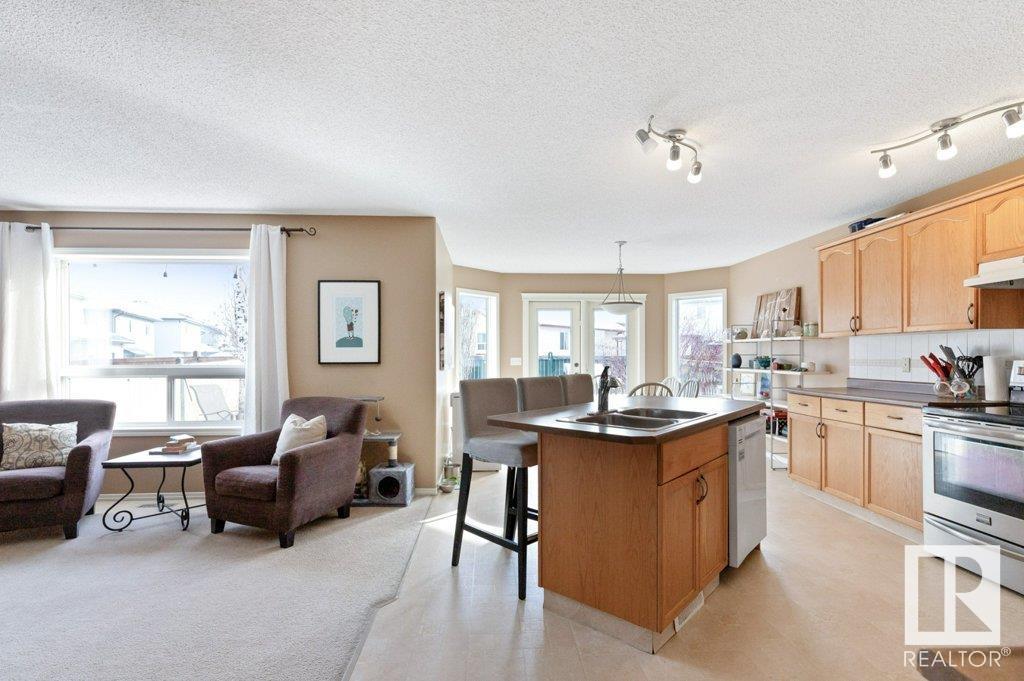
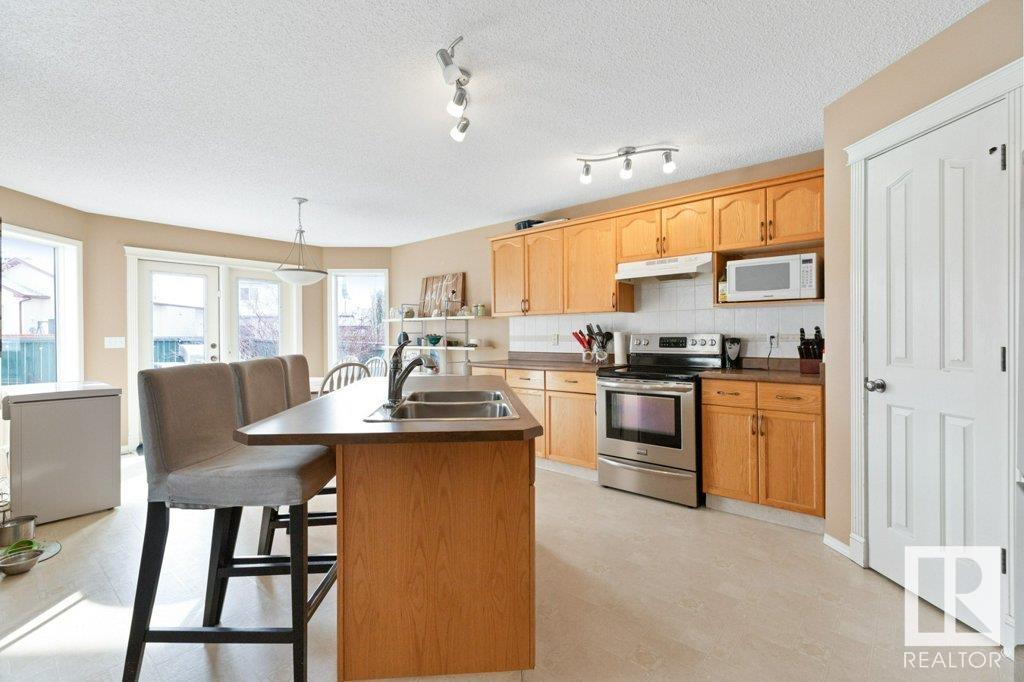

$474,000
10 Westwood LN
Fort Saskatchewan, Alberta, Alberta, T8L4N6
MLS® Number: E4437074
Property description
Welcome to this spacious 2-storey family home in desirable Westpark! With over 1,800 sq ft, the open-concept main floor features a kitchen with island & breakfast bar + large walk-in pantry. The adjacent dining area faces the yard & has enough space for everyone! The comfy living room features a gas fireplace (so Santa can find you), and a pretty yard view. Also on the main: 2 pc bath, laundry & an attached double garage. Upstairs you'll find a bright, front-facing bonus room with big windows, a generous primary suite with walk-in closet and private 4-piece ensuite including a jetted tub, plus two additional bedrooms and a full bath. The fully finished basement has updated flooring, 3 windows, a large bedroom, 3-piece bath, rec room, and ample storage. Enjoy a fully fenced & landscaped yard with a unique raised stone patio for those summer BBQ's. All appliances included—fridge new this year! With a long driveway, parking is a breeze. Located close to shops, transport, parks, trails & schools.
Building information
Type
*****
Appliances
*****
Basement Development
*****
Basement Type
*****
Constructed Date
*****
Construction Style Attachment
*****
Fireplace Fuel
*****
Fireplace Present
*****
Fireplace Type
*****
Half Bath Total
*****
Heating Type
*****
Size Interior
*****
Stories Total
*****
Land information
Amenities
*****
Fence Type
*****
Rooms
Upper Level
Bedroom 3
*****
Bedroom 2
*****
Primary Bedroom
*****
Family room
*****
Main level
Kitchen
*****
Dining room
*****
Living room
*****
Basement
Storage
*****
Recreation room
*****
Bedroom 4
*****
Upper Level
Bedroom 3
*****
Bedroom 2
*****
Primary Bedroom
*****
Family room
*****
Main level
Kitchen
*****
Dining room
*****
Living room
*****
Basement
Storage
*****
Recreation room
*****
Bedroom 4
*****
Courtesy of RE/MAX River City
Book a Showing for this property
Please note that filling out this form you'll be registered and your phone number without the +1 part will be used as a password.
