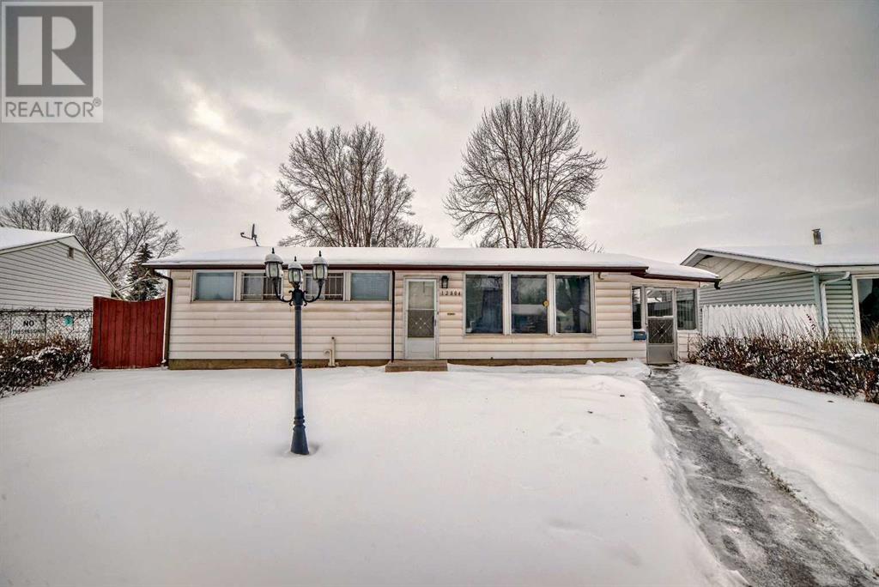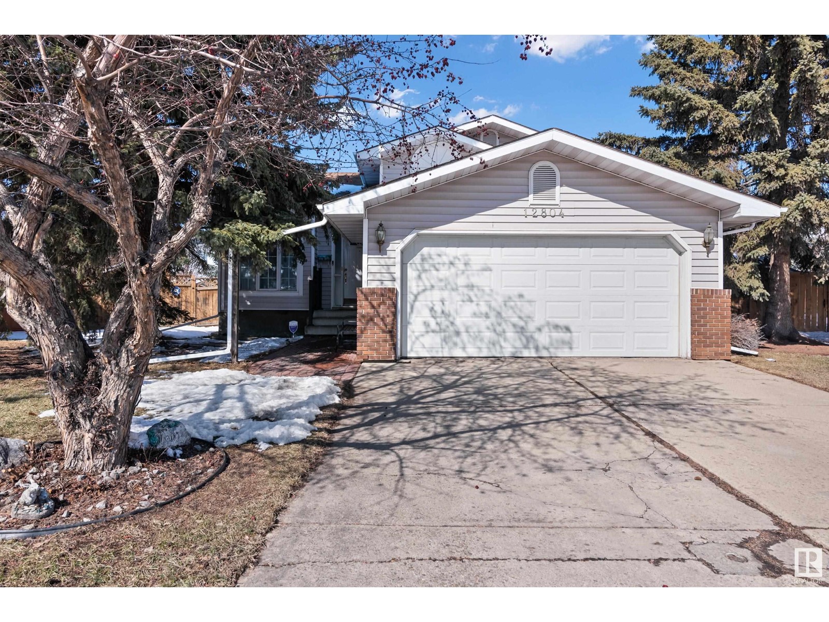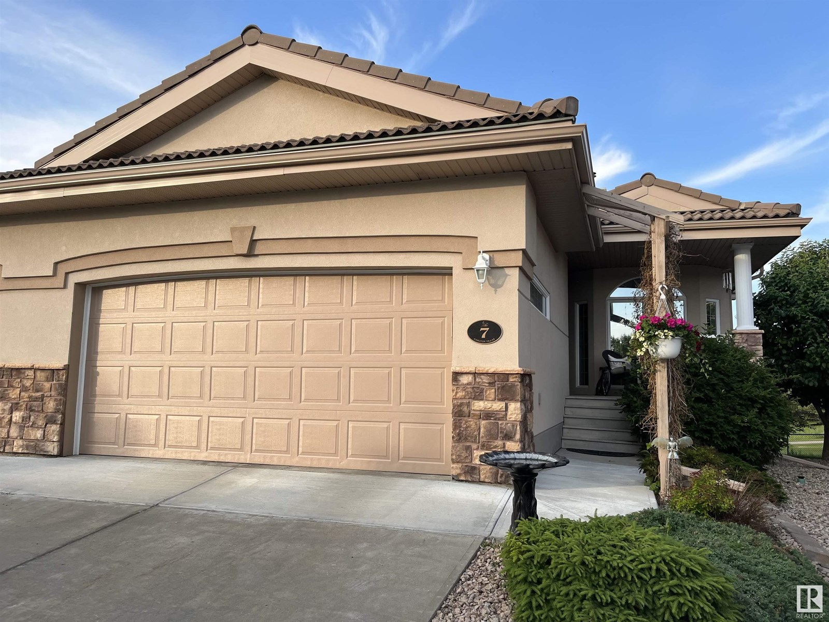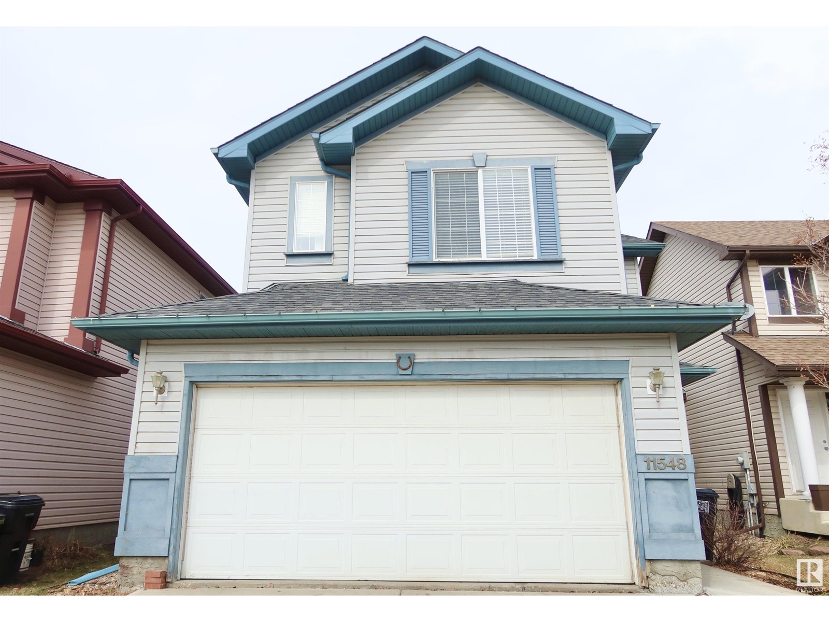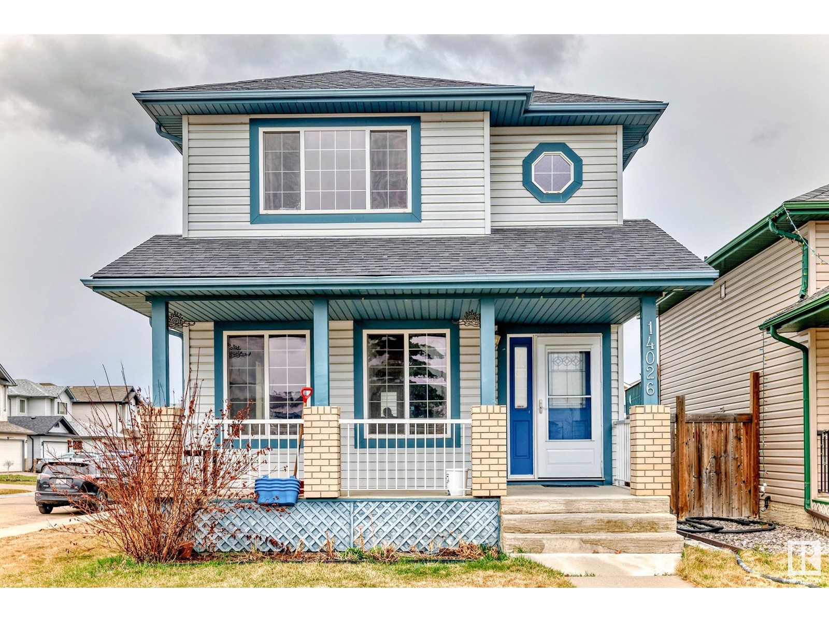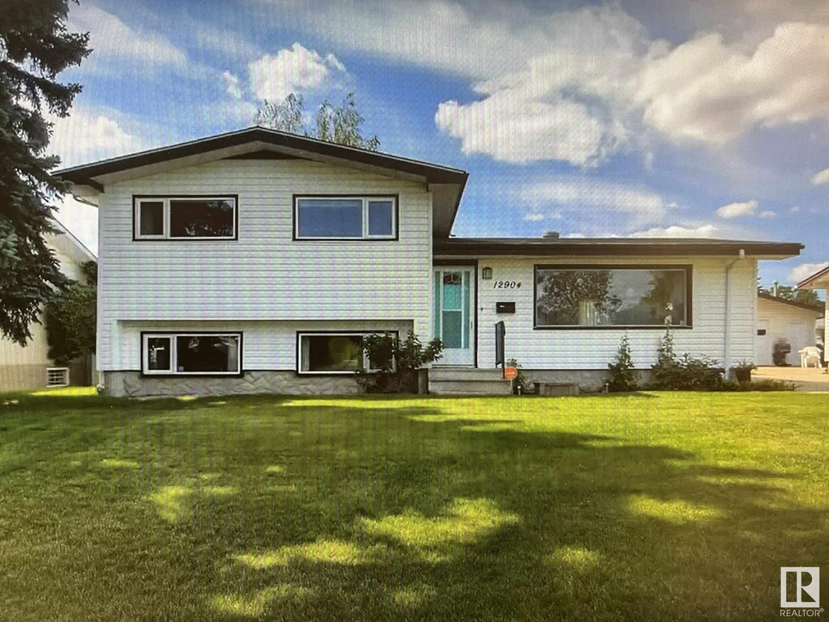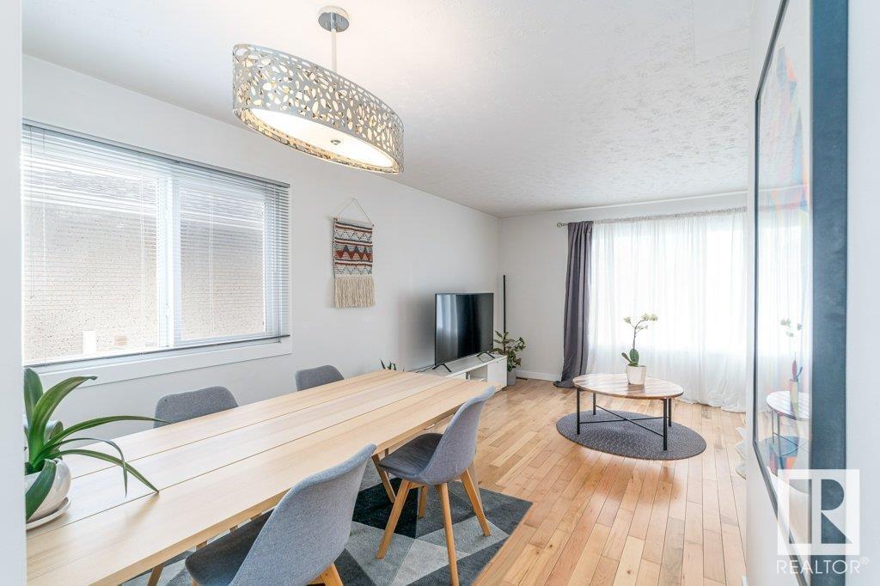Free account required
Unlock the full potential of your property search with a free account! Here's what you'll gain immediate access to:
- Exclusive Access to Every Listing
- Personalized Search Experience
- Favorite Properties at Your Fingertips
- Stay Ahead with Email Alerts
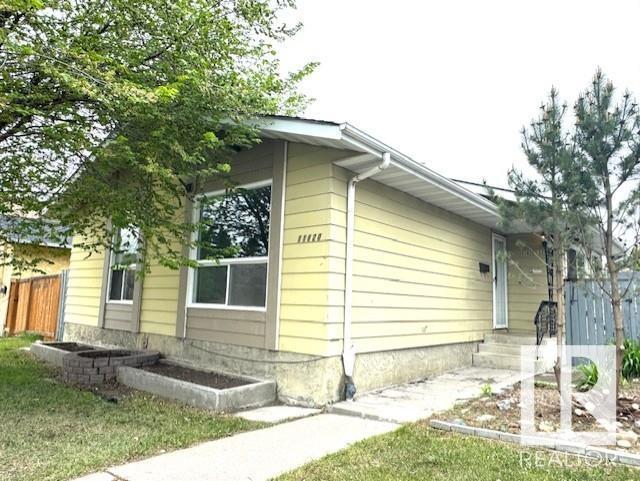
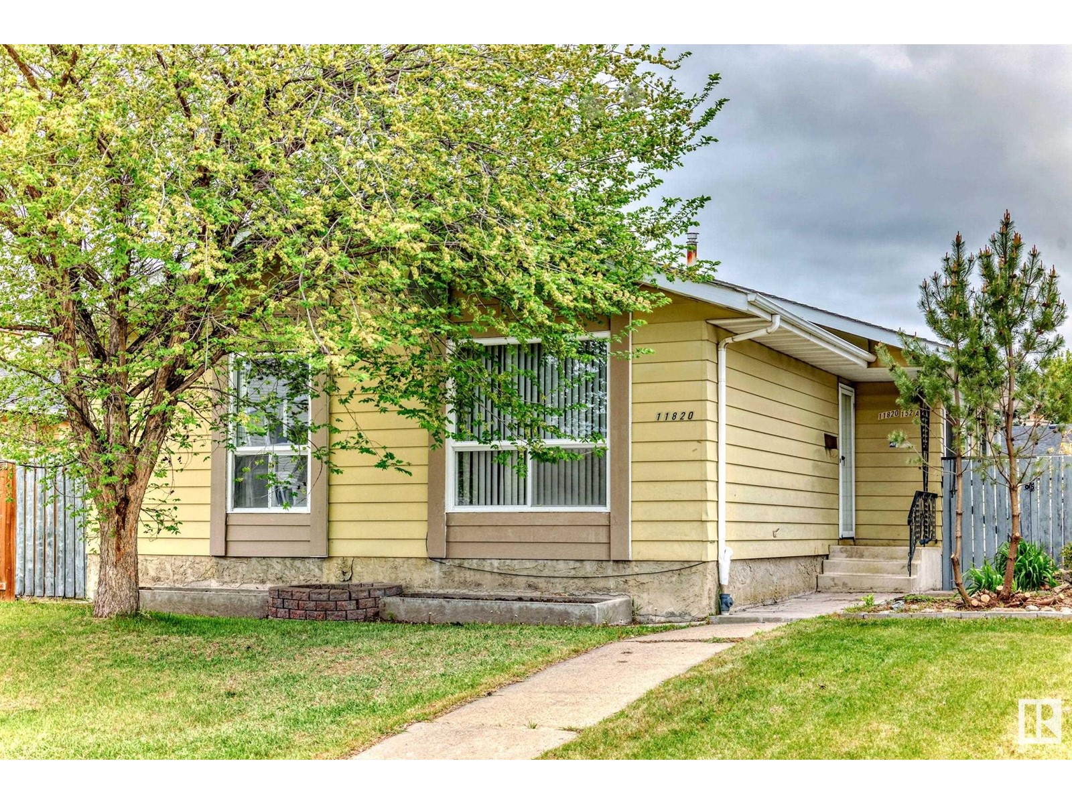
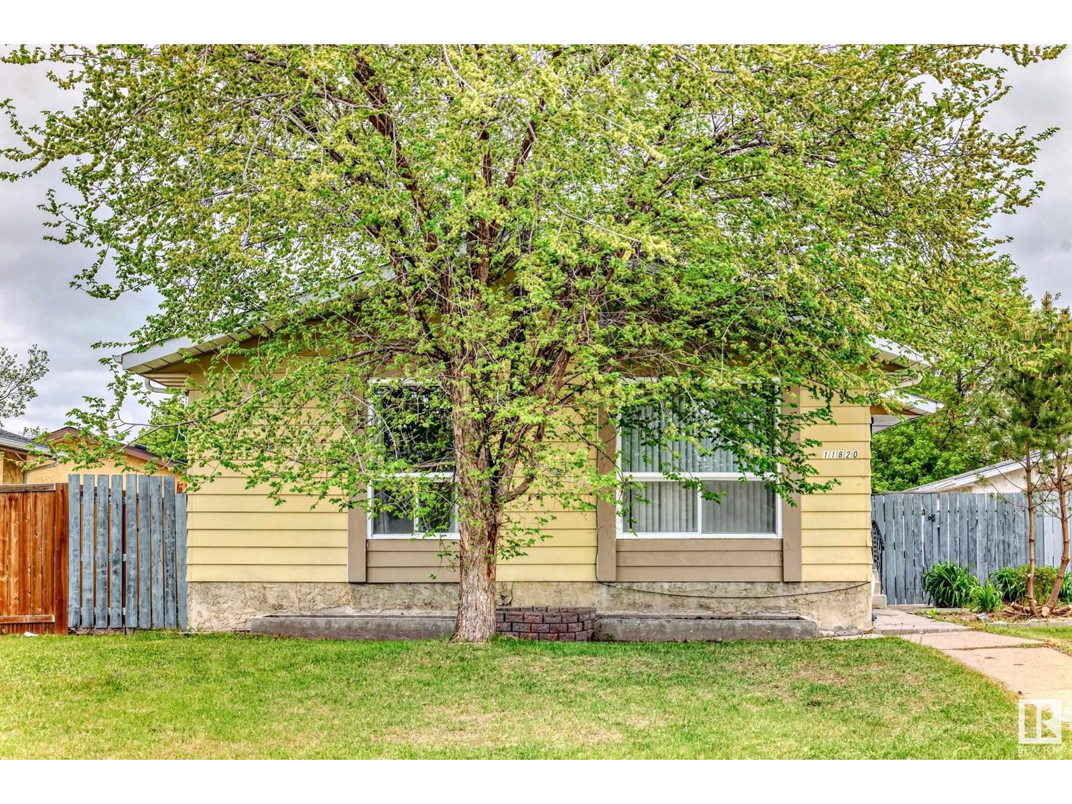
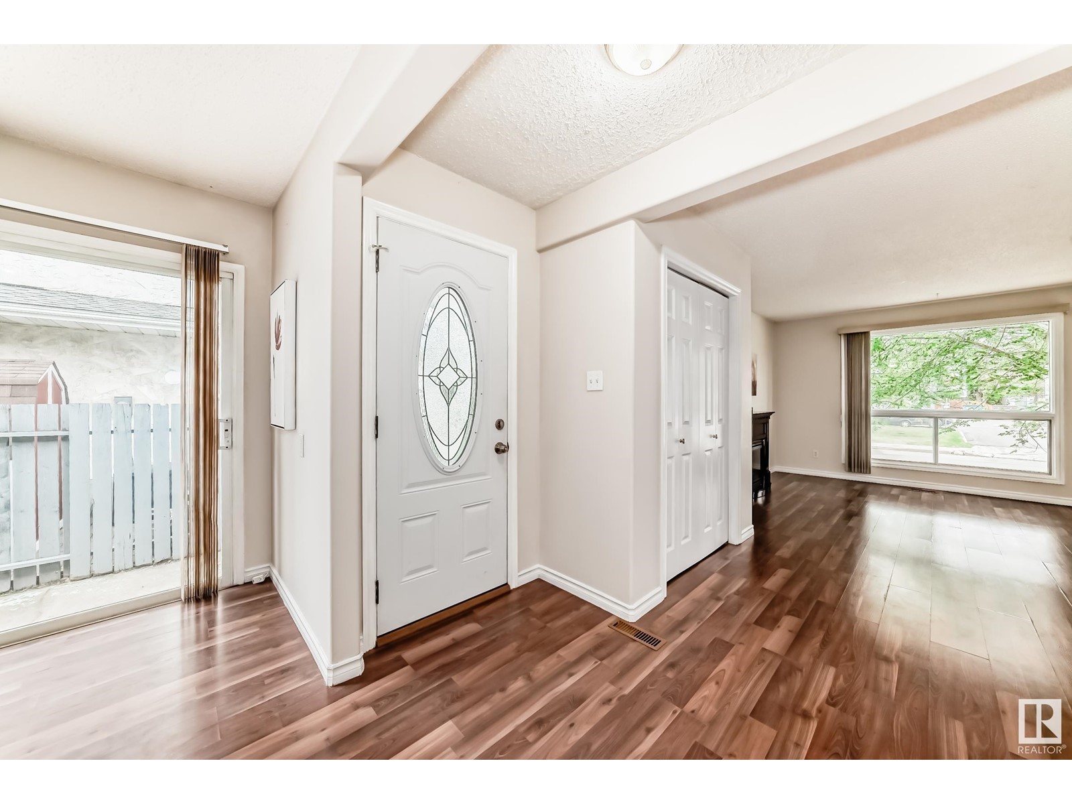
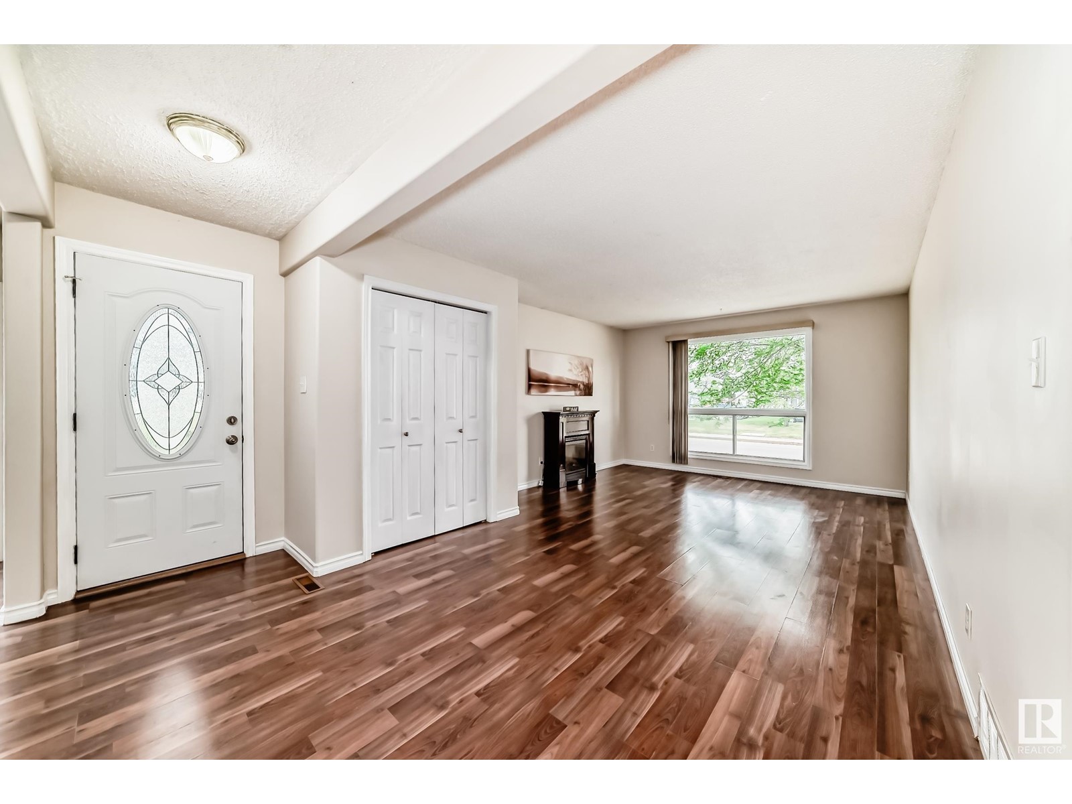
$449,000
11820 152 AV NW
Edmonton, Alberta, Alberta, T5X1E1
MLS® Number: E4437089
Property description
Welcome to this fabulous bungalow situated in the desirable community of Caernarvon! Features 3 bedrooms, 2.1 bathrooms, living room, kitchen & a double garage. Main floor greets you with open concept living room with nice laminate floorings throughout, large & bright window adjacent to dining area with patio doors to deck & fenced yard. Spacious kitchen comes with newer kitchen cabinets, center kitchen island & pantry. Three sizable bedrooms with laminate floorings & a 4pc bathroom. Basement comes with laundry room, a 1pc bath & utility room. Upgrades during years (within 7 yrs): furnace/HWT/all floorings/kitchen cabinets/kitchen counter top/doors/ bathrooms/custom closets, etc. Carpet free home. Back door deck to large yard & back lane to a doubled detached garage. Walking distance to 2 schools. Easy access to public transportation, school, park, shopping centre & all amenities! Quick possession available. Perfect for live in or investment. Come check this out and make this house YOURS!
Building information
Type
*****
Appliances
*****
Architectural Style
*****
Basement Development
*****
Basement Type
*****
Constructed Date
*****
Construction Style Attachment
*****
Half Bath Total
*****
Heating Type
*****
Size Interior
*****
Stories Total
*****
Land information
Amenities
*****
Fence Type
*****
Size Irregular
*****
Size Total
*****
Rooms
Main level
Mud room
*****
Bedroom 3
*****
Bedroom 2
*****
Primary Bedroom
*****
Kitchen
*****
Dining room
*****
Living room
*****
Basement
Utility room
*****
Main level
Mud room
*****
Bedroom 3
*****
Bedroom 2
*****
Primary Bedroom
*****
Kitchen
*****
Dining room
*****
Living room
*****
Basement
Utility room
*****
Main level
Mud room
*****
Bedroom 3
*****
Bedroom 2
*****
Primary Bedroom
*****
Kitchen
*****
Dining room
*****
Living room
*****
Basement
Utility room
*****
Main level
Mud room
*****
Bedroom 3
*****
Bedroom 2
*****
Primary Bedroom
*****
Kitchen
*****
Dining room
*****
Living room
*****
Basement
Utility room
*****
Main level
Mud room
*****
Bedroom 3
*****
Bedroom 2
*****
Primary Bedroom
*****
Kitchen
*****
Dining room
*****
Living room
*****
Basement
Utility room
*****
Main level
Mud room
*****
Bedroom 3
*****
Bedroom 2
*****
Primary Bedroom
*****
Kitchen
*****
Dining room
*****
Living room
*****
Basement
Utility room
*****
Courtesy of RE/MAX Elite
Book a Showing for this property
Please note that filling out this form you'll be registered and your phone number without the +1 part will be used as a password.
