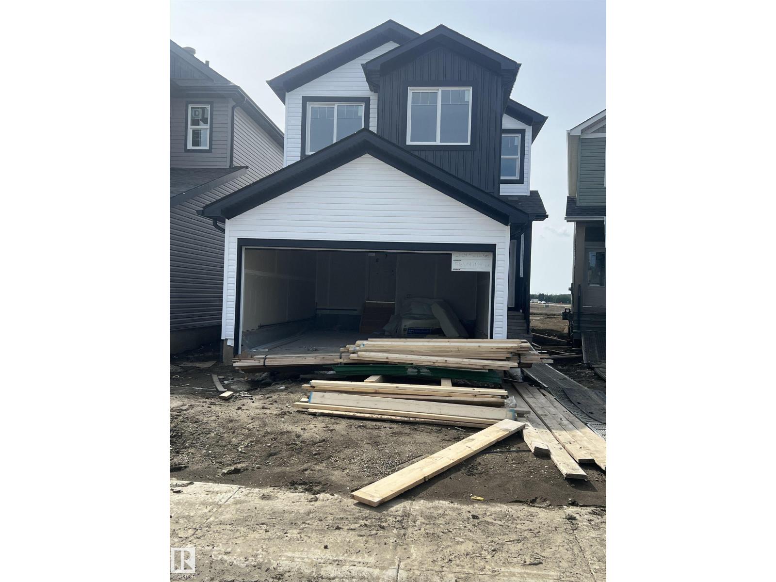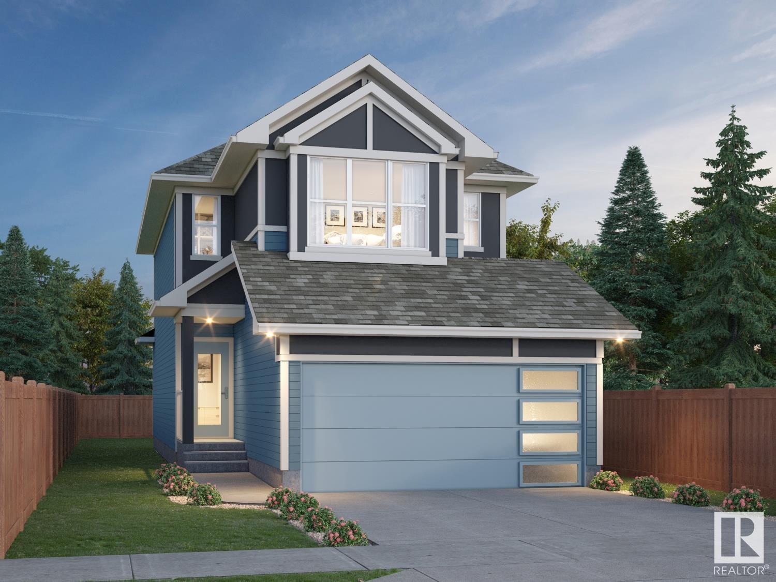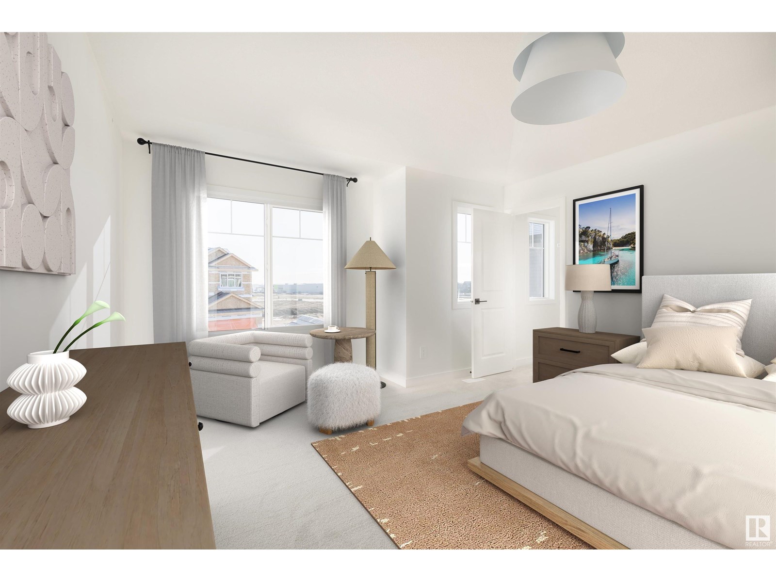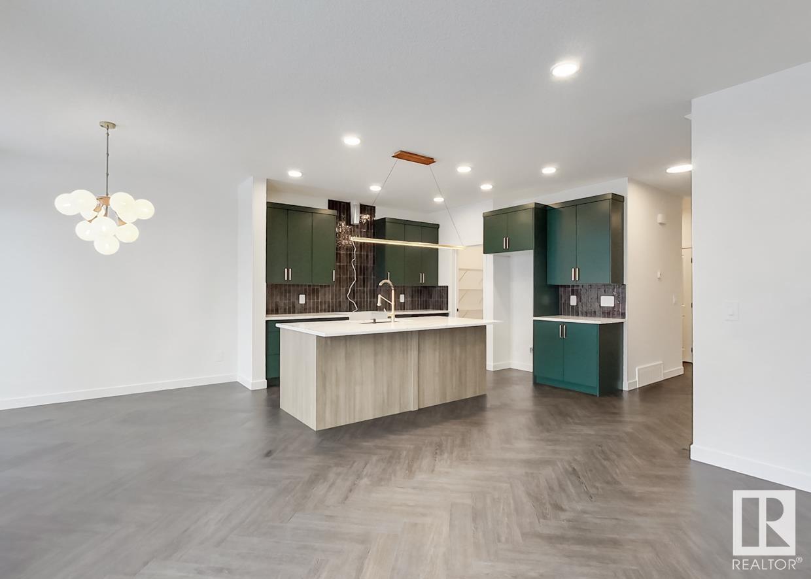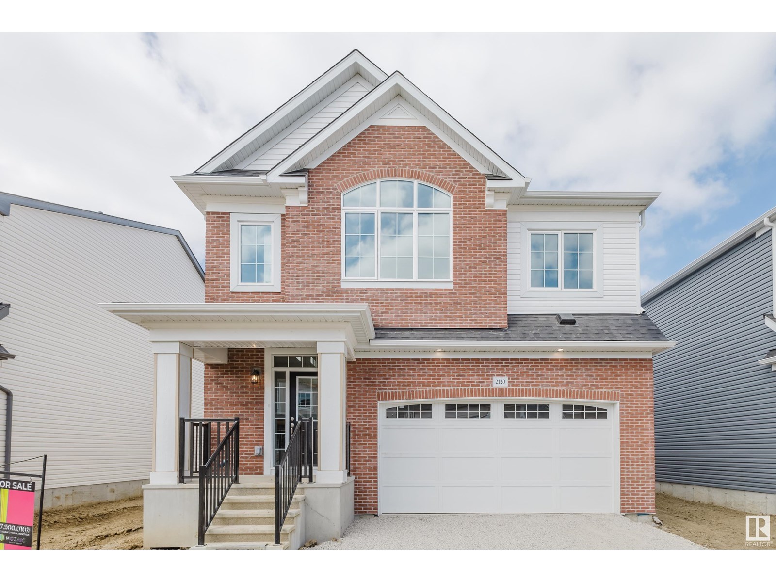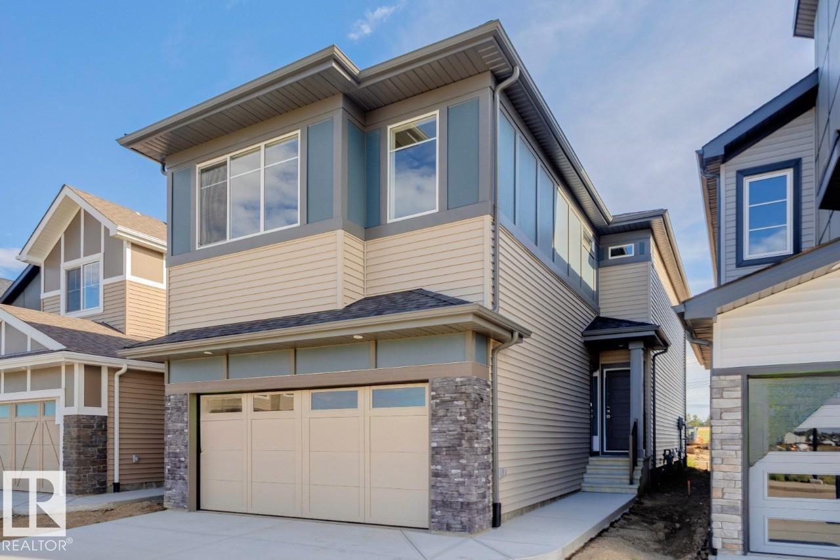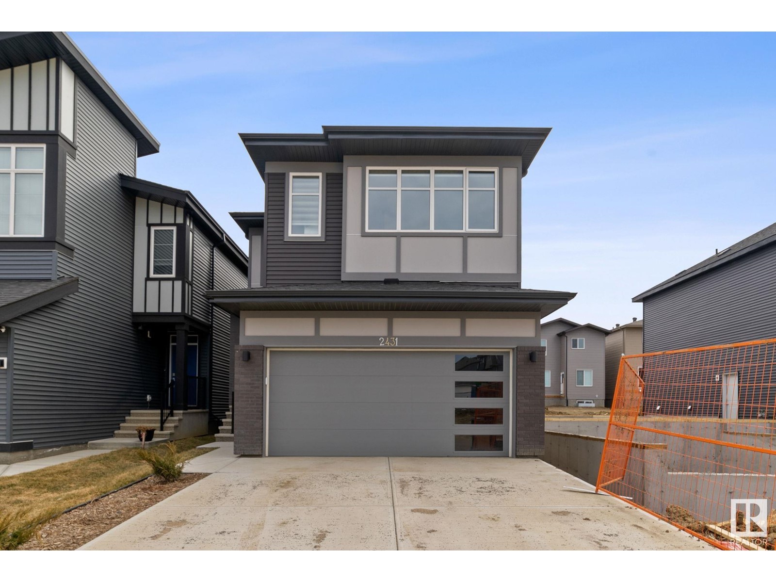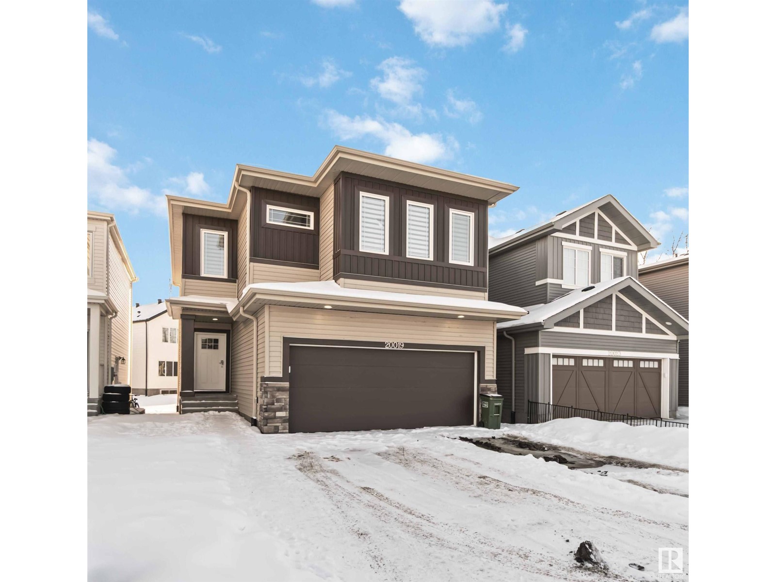Free account required
Unlock the full potential of your property search with a free account! Here's what you'll gain immediate access to:
- Exclusive Access to Every Listing
- Personalized Search Experience
- Favorite Properties at Your Fingertips
- Stay Ahead with Email Alerts
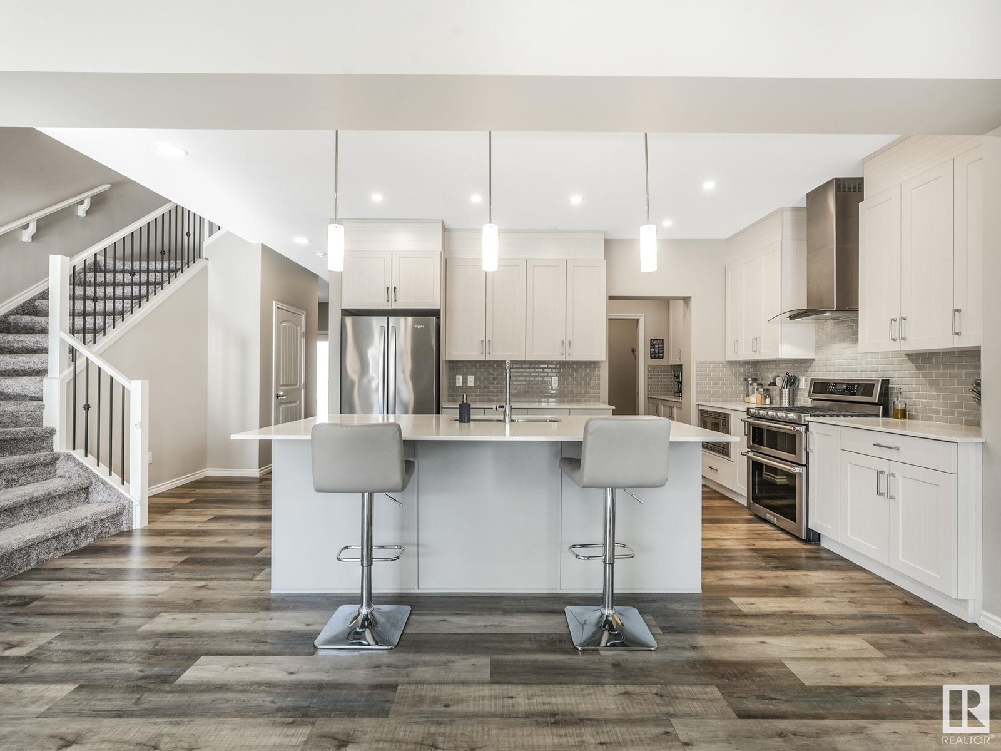
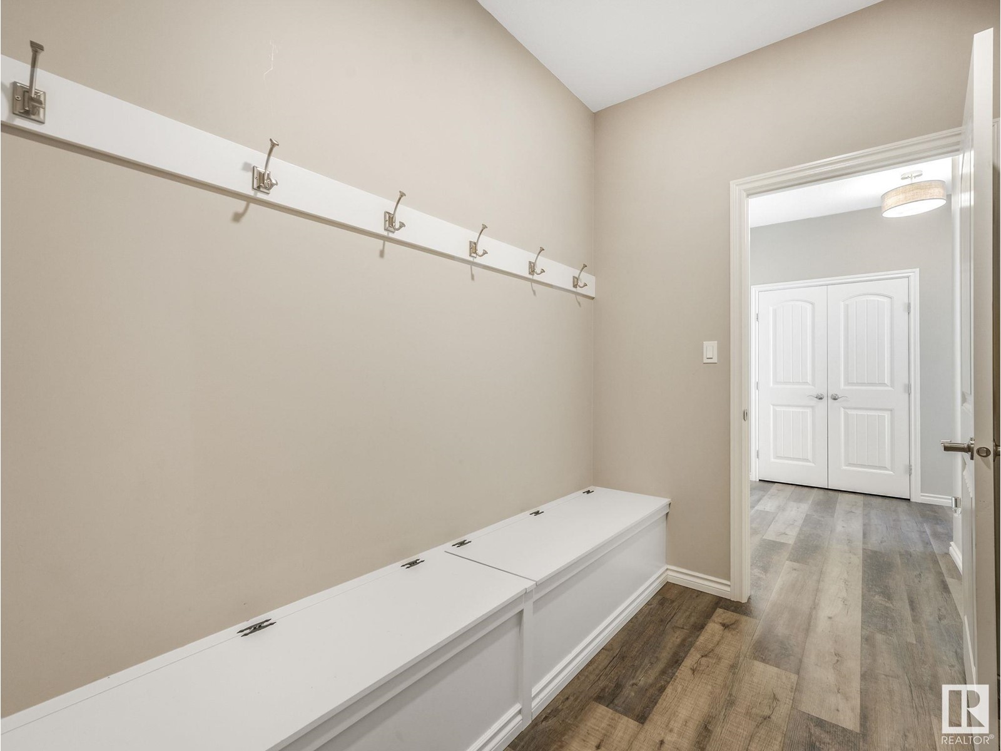
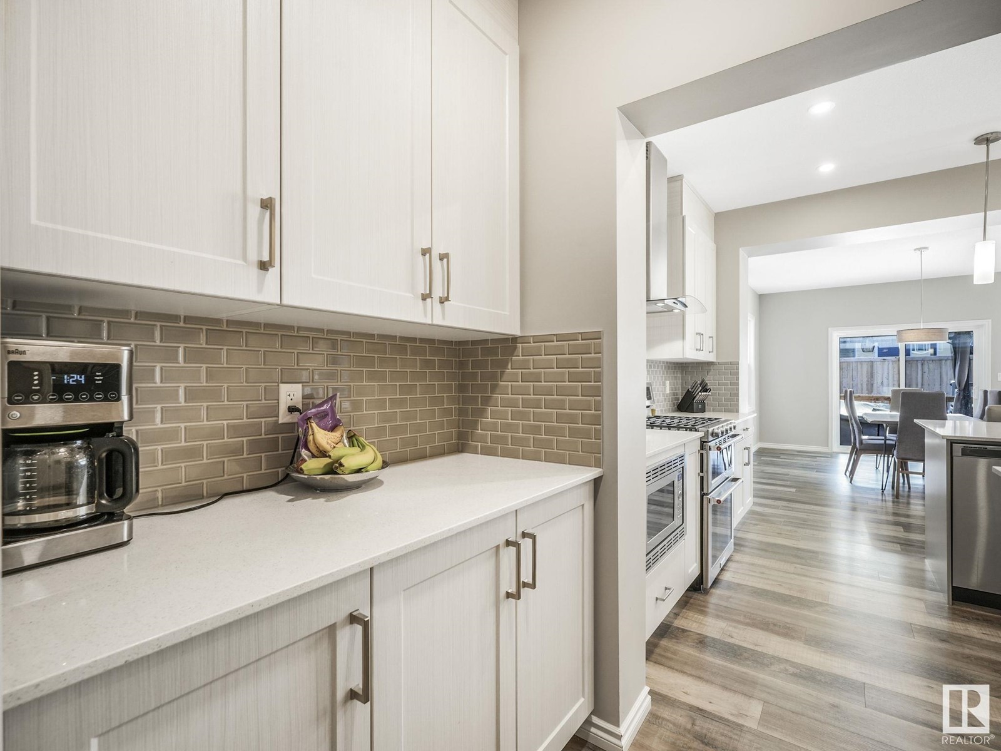
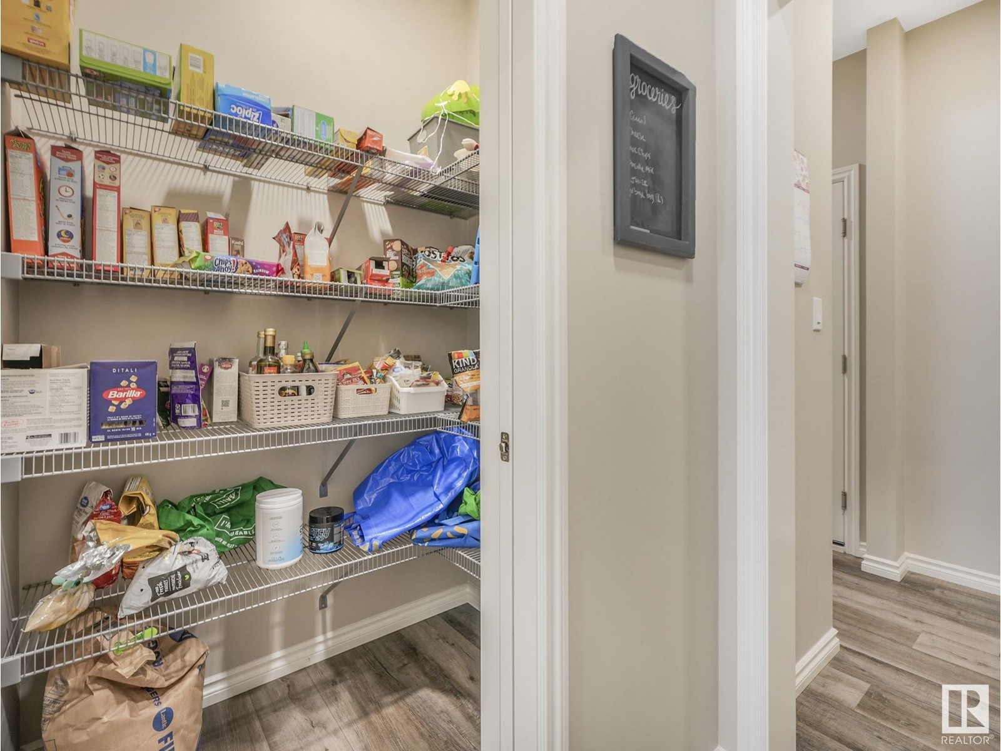
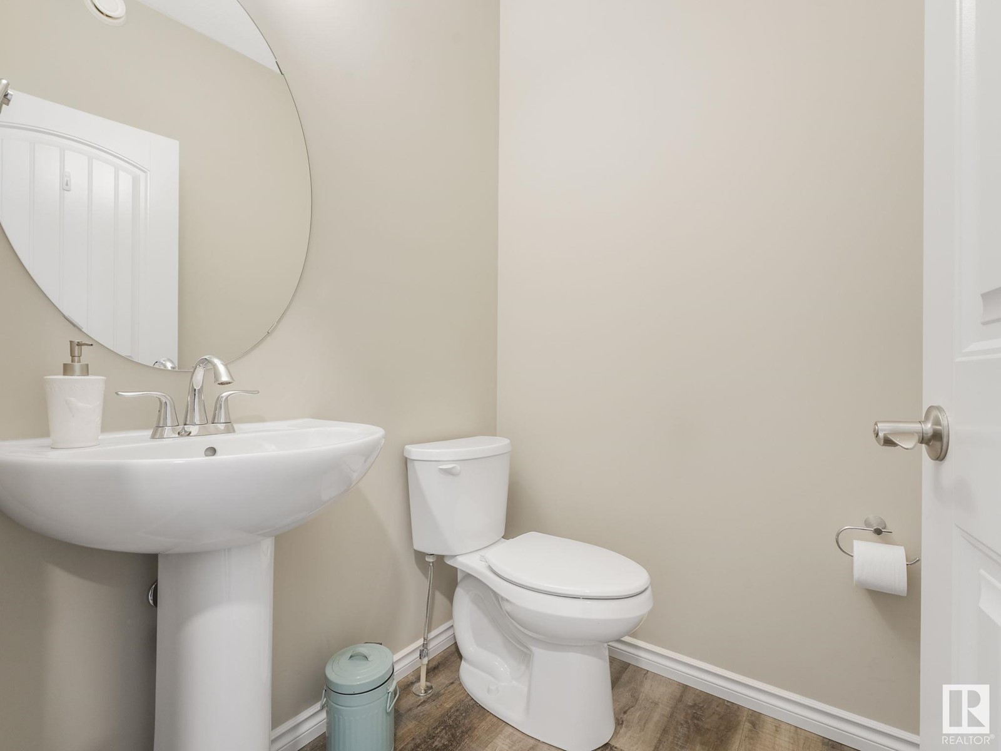
$620,000
20019 29 AV NW
Edmonton, Alberta, Alberta, T6M0W8
MLS® Number: E4437121
Property description
Welcome to The Uplands! This stunning 2,440 sq ft home boasts 3 BEDS & 2.5 BATHS, combining eye-catching design with functionality – perfect for families seeking both style & practicality. The OPEN-CONCEPT main floor features a gourmet kitchen with gleaming quartz countertops, spacious island & sleek stainless steel appliances – ideal for those who love to cook & entertain. A WALK-THROUGH pantry & expansive MUDROOM offer storage & organization. Upstairs, the HUGE BONUS ROOM provides the perfect space for family gatherings & relaxation. The luxurious 5-piece ensuite is a true retreat, complete with dual sinks, large walk-in shower, soaker tub, & separate his-and-her walk-in closets. Adding to its appeal, this home is equipped with a 12.96 kW SOLAR SYSTEM, ensuring reduced energy costs. The SOUTH-FACING deck & yard keep the interior BRIGHT and CHEERFUL, while CENTRAL A/C keeps you cool in summer. Nestled in the sought-after SW with easy access to the Henday & all amenities. Some images virtually staged.
Building information
Type
*****
Amenities
*****
Appliances
*****
Basement Development
*****
Basement Type
*****
Constructed Date
*****
Construction Style Attachment
*****
Cooling Type
*****
Fireplace Fuel
*****
Fireplace Present
*****
Fireplace Type
*****
Fire Protection
*****
Half Bath Total
*****
Heating Type
*****
Size Interior
*****
Stories Total
*****
Land information
Amenities
*****
Fence Type
*****
Rooms
Upper Level
Bonus Room
*****
Bedroom 3
*****
Bedroom 2
*****
Primary Bedroom
*****
Main level
Kitchen
*****
Dining room
*****
Living room
*****
Upper Level
Bonus Room
*****
Bedroom 3
*****
Bedroom 2
*****
Primary Bedroom
*****
Main level
Kitchen
*****
Dining room
*****
Living room
*****
Courtesy of RE/MAX Elite
Book a Showing for this property
Please note that filling out this form you'll be registered and your phone number without the +1 part will be used as a password.
