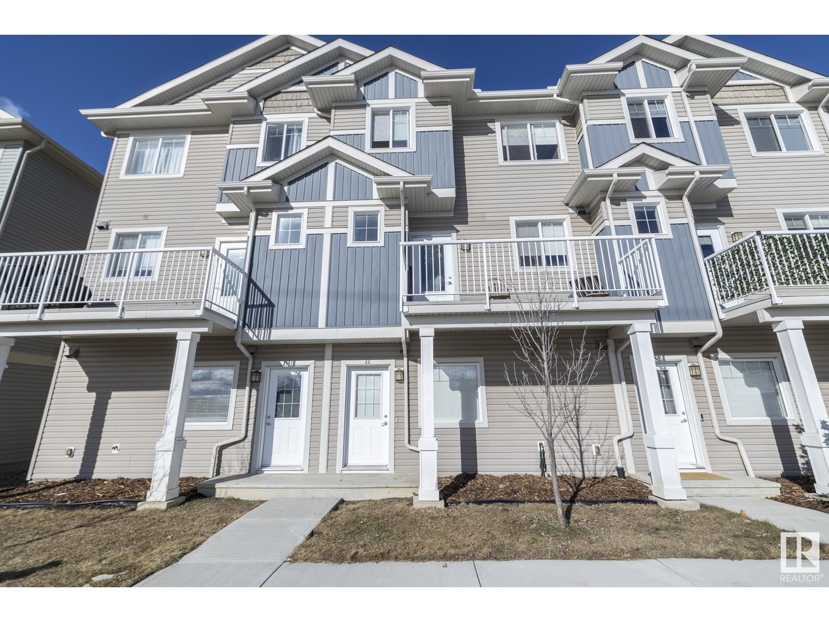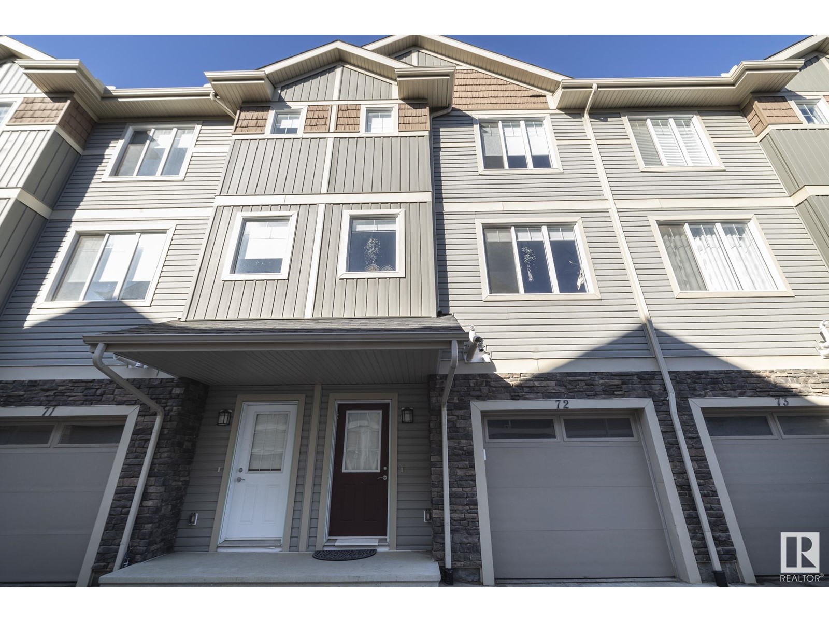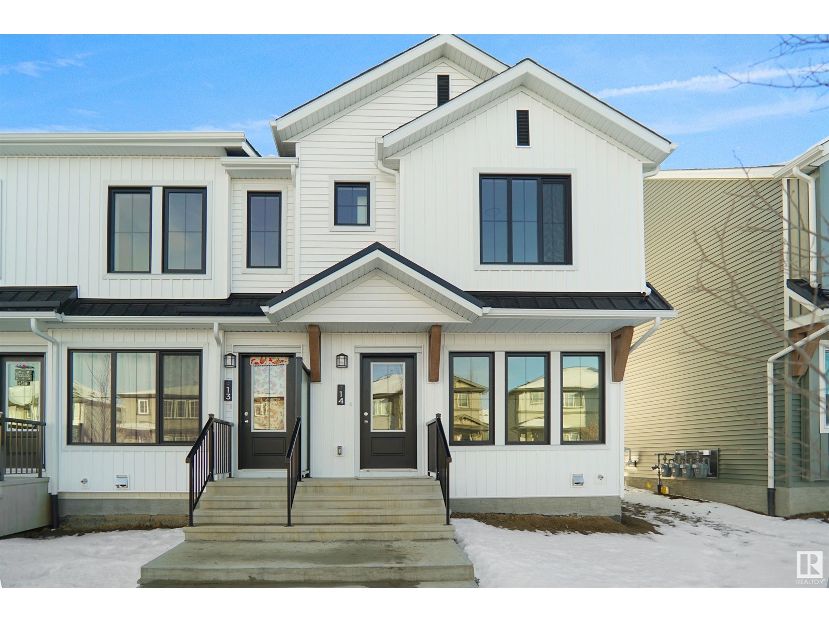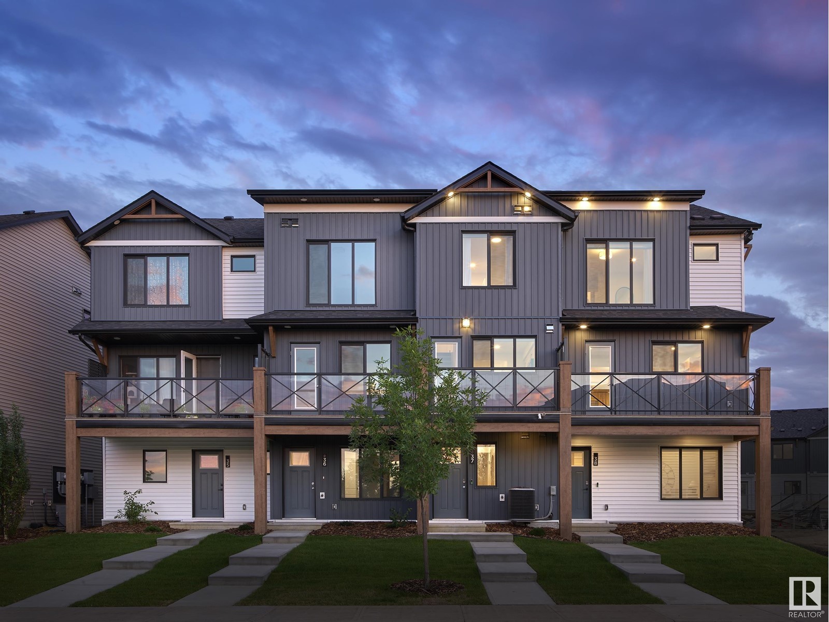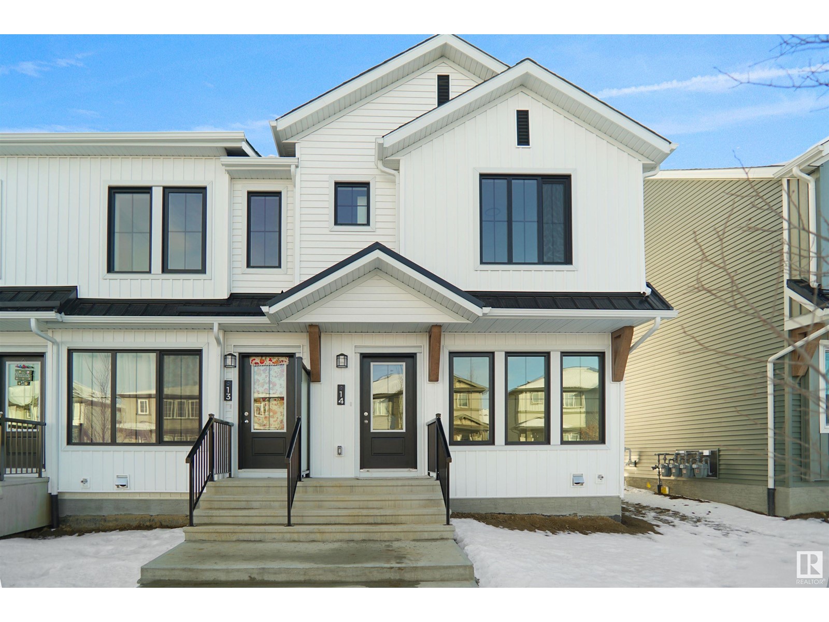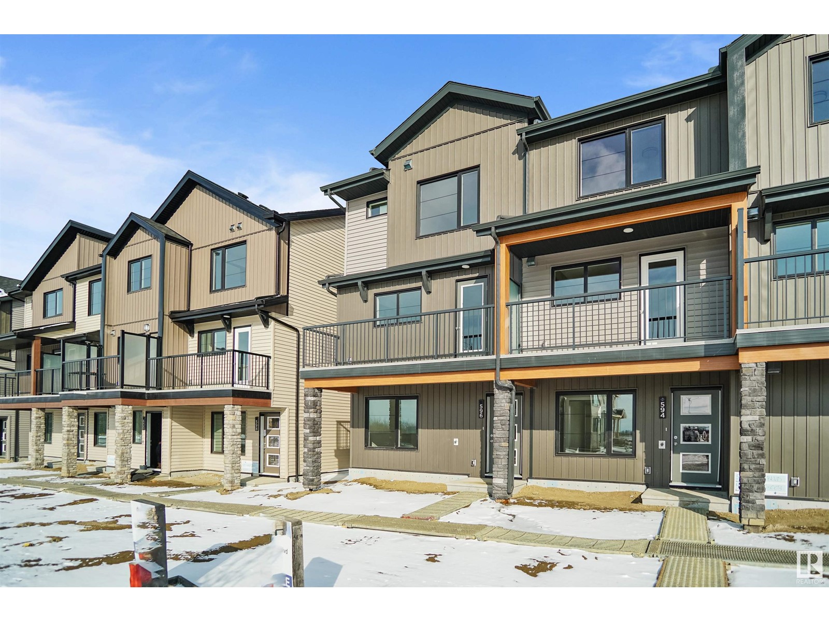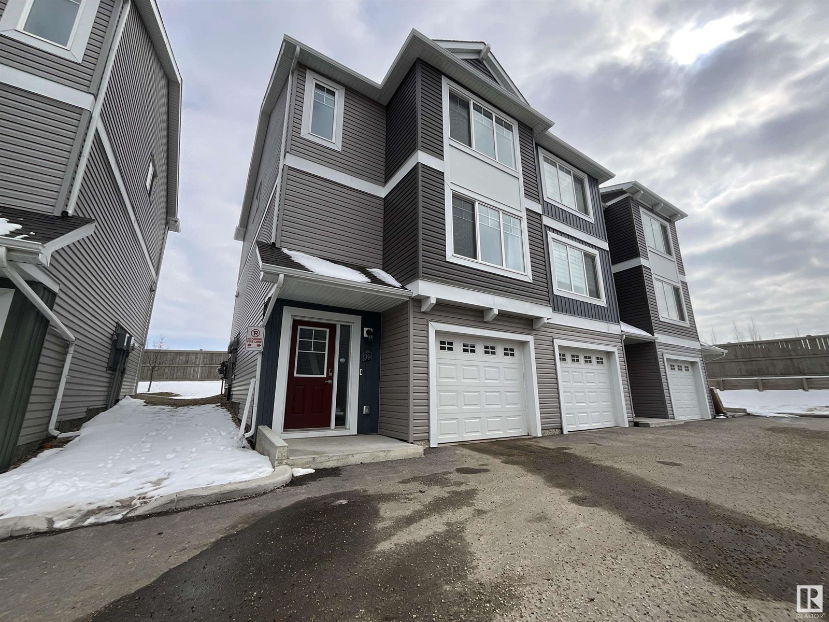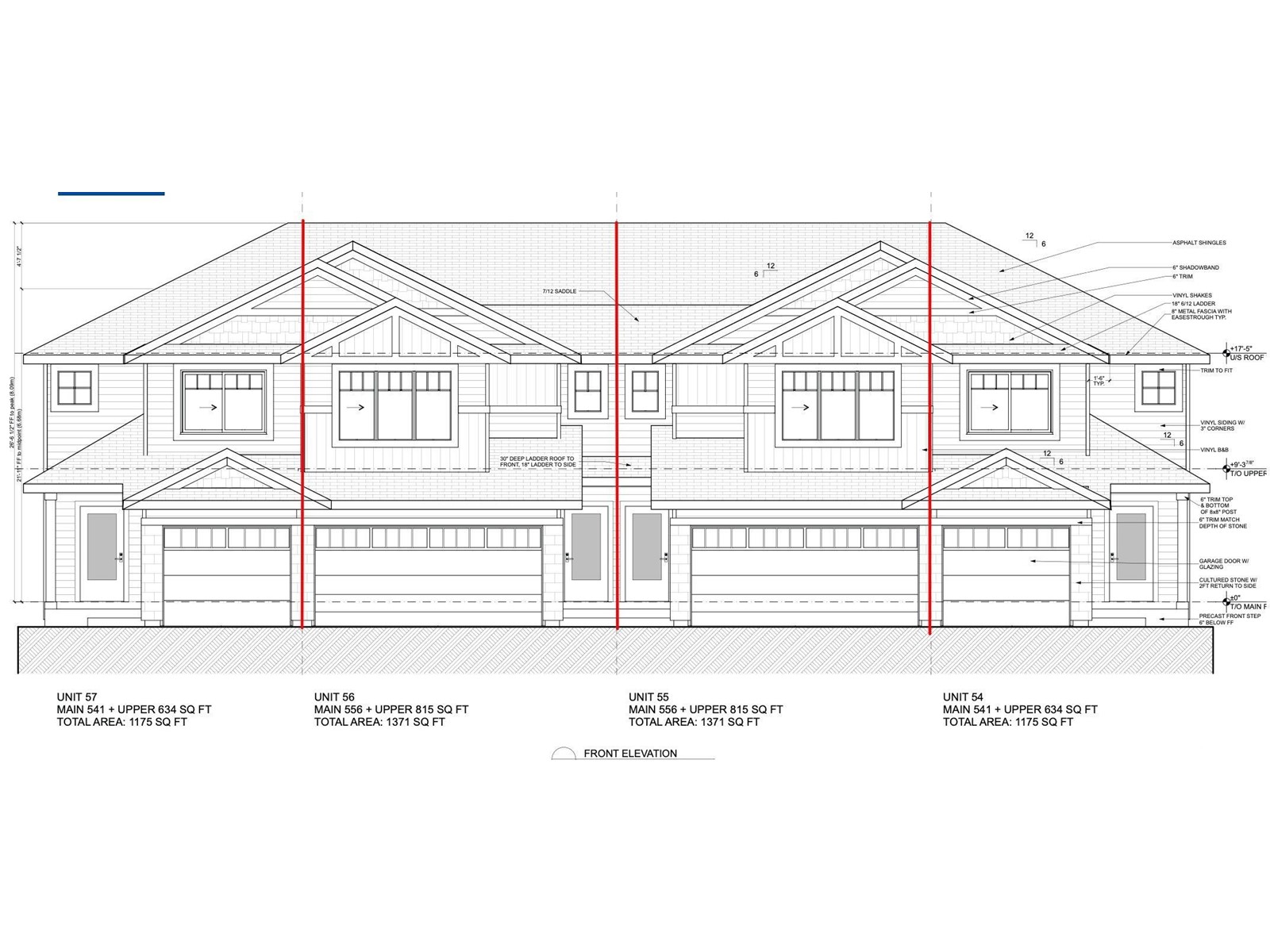Free account required
Unlock the full potential of your property search with a free account! Here's what you'll gain immediate access to:
- Exclusive Access to Every Listing
- Personalized Search Experience
- Favorite Properties at Your Fingertips
- Stay Ahead with Email Alerts
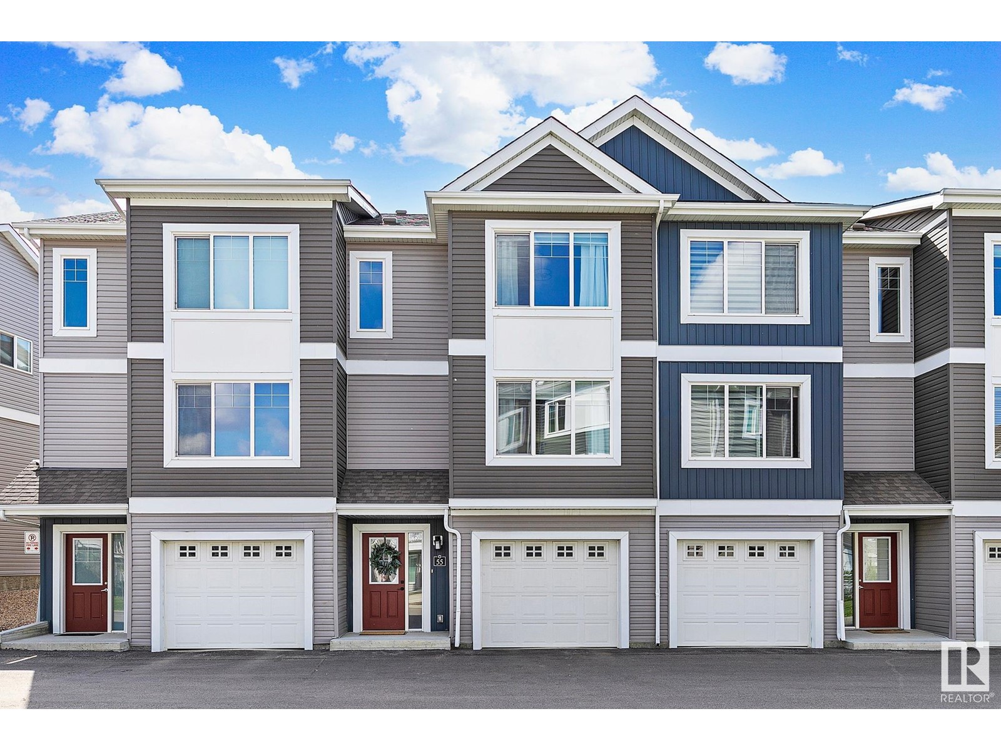
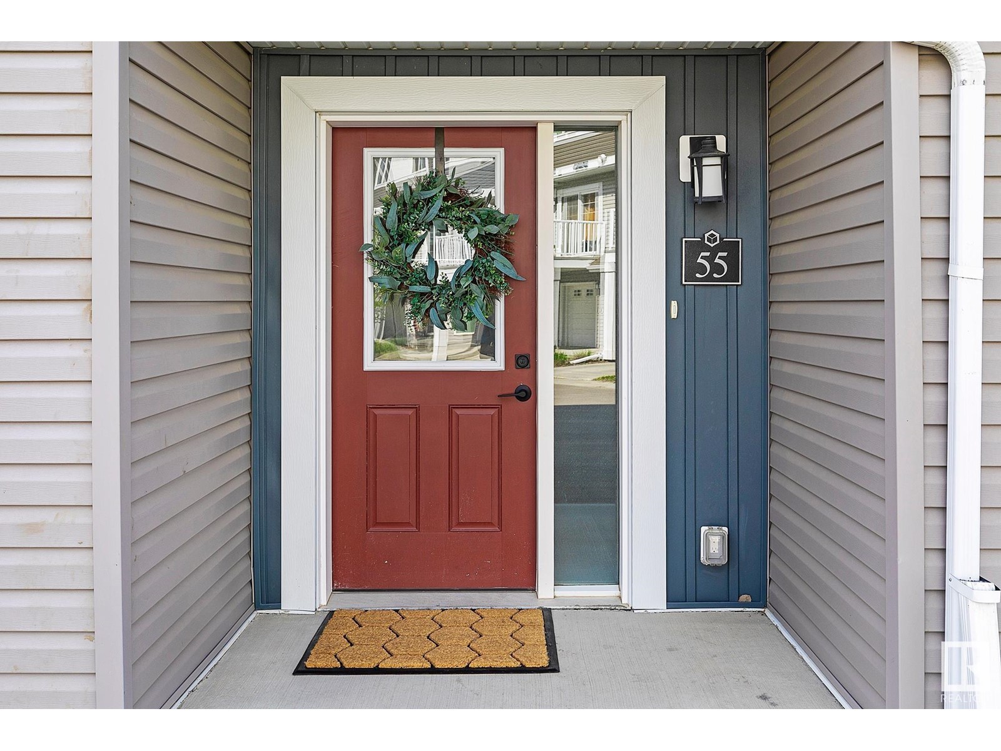
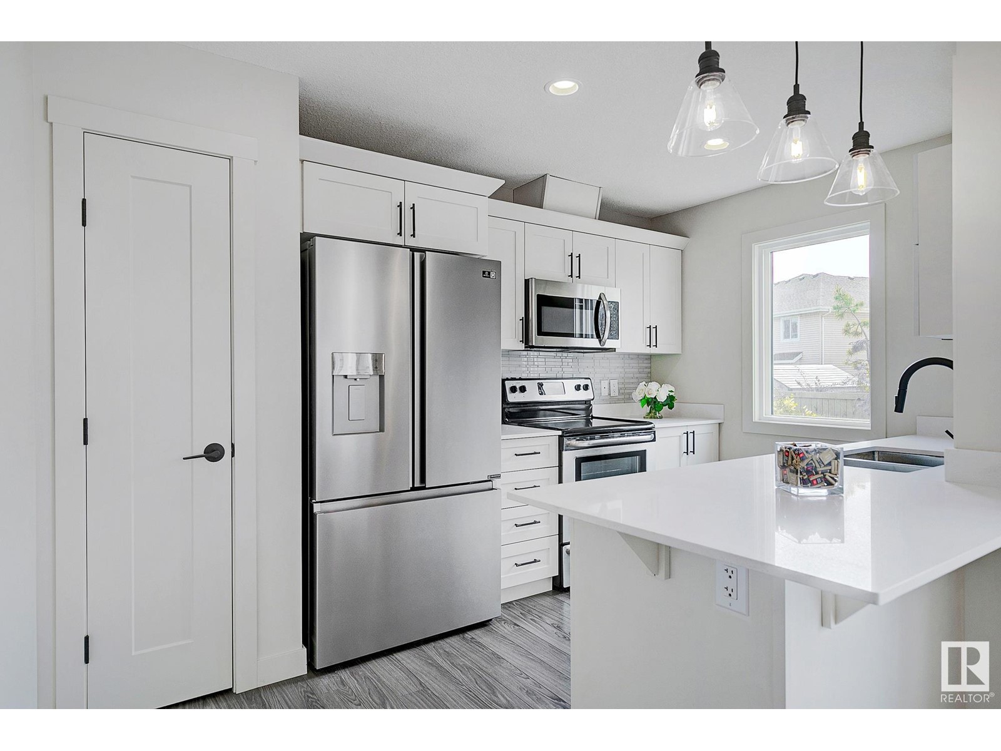
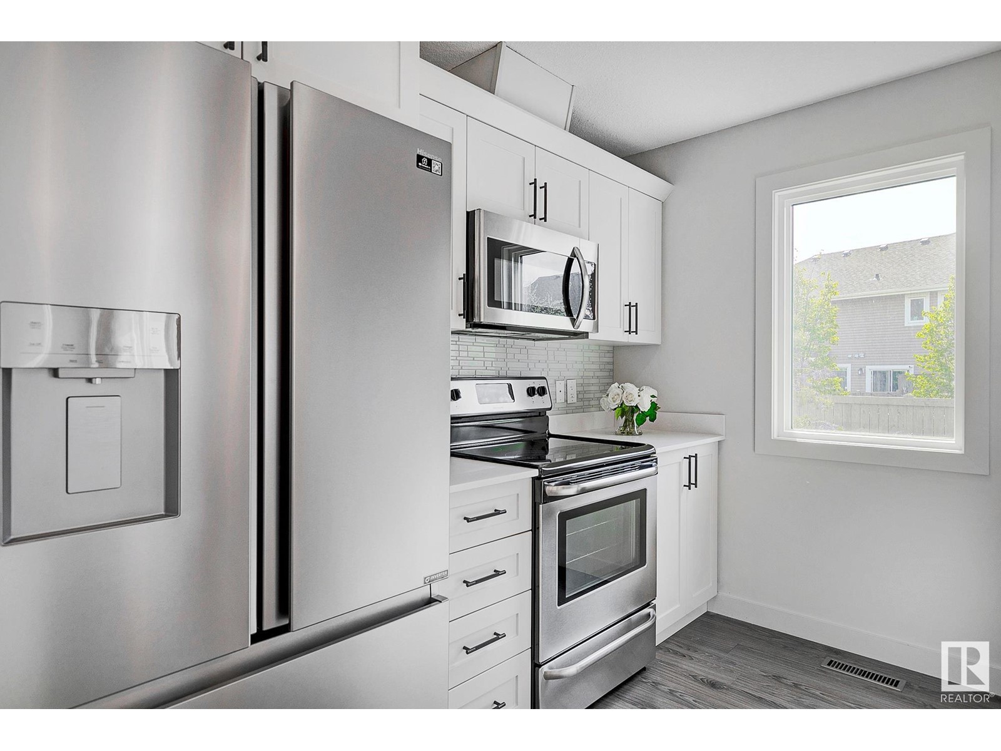
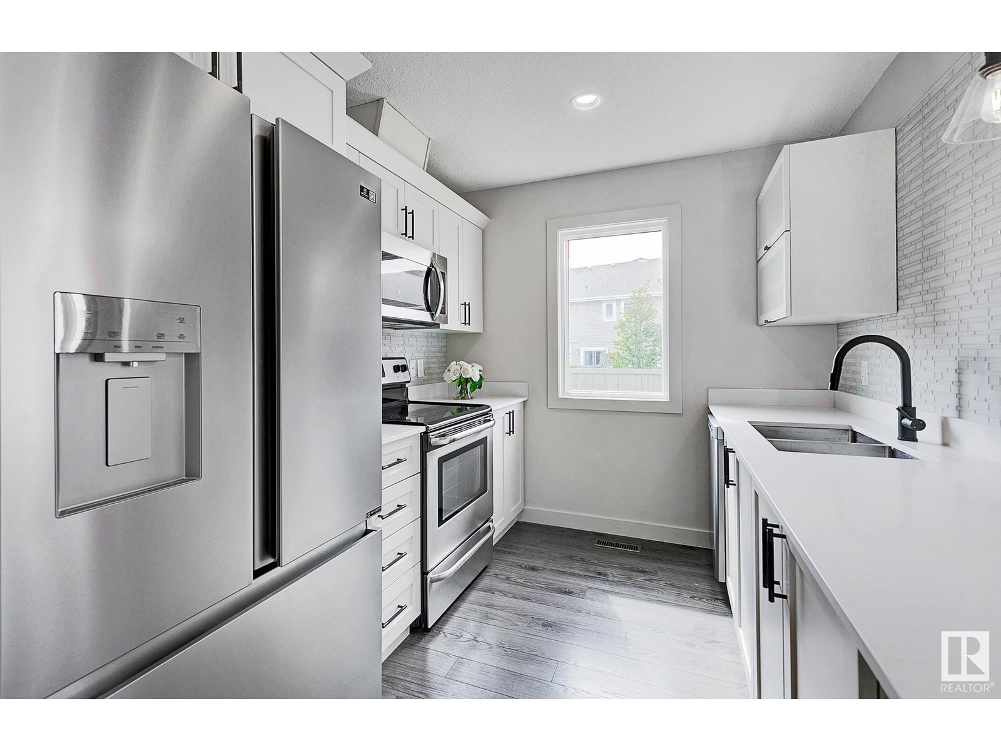
$349,900
#55 1391 STARLING DR NW
Edmonton, Alberta, Alberta, T5S0L3
MLS® Number: E4437263
Property description
RENOVATED UNIT! Welcome to Starling at Big Lake, a Community that blends nature & tranquility. Surrounded by parks, ponds, greenspaces & walking trails. This stylish 3 bedroom townhouse offers open concept living w/updated finishing throughout. Contemporary kitchen with modern cabinetry, quartz counters, stainless appliances & peninsula w/seating. Step out to the sunny south facing deck w/gasline to BBQ overlooking greenbelt. Bright windows allow tons of natural light into the home. Main level complete w/living room, dining area & 2pce powder room. Upstairs has 3 spacious bedrooms including a master w/4pce ensuite, double closets & space for a king size bed. Lower level has laundry, utility & storage space. Tandem garage offers plenty of space for vehicles, storage or a workshop. Enjoy the peace & tranquility of this neighbourhood while being conveniently close to local amenities & major transportation routes. Quick access to Edmonton & St. Albert. Come live an active lifestyle in this vibrant Community!
Building information
Type
*****
Appliances
*****
Basement Type
*****
Constructed Date
*****
Construction Style Attachment
*****
Half Bath Total
*****
Heating Type
*****
Size Interior
*****
Stories Total
*****
Land information
Amenities
*****
Size Irregular
*****
Size Total
*****
Rooms
Upper Level
Bedroom 3
*****
Primary Bedroom
*****
Main level
Kitchen
*****
Dining room
*****
Living room
*****
Lower level
Laundry room
*****
Upper Level
Bedroom 3
*****
Primary Bedroom
*****
Main level
Kitchen
*****
Dining room
*****
Living room
*****
Lower level
Laundry room
*****
Upper Level
Bedroom 3
*****
Primary Bedroom
*****
Main level
Kitchen
*****
Dining room
*****
Living room
*****
Lower level
Laundry room
*****
Upper Level
Bedroom 3
*****
Primary Bedroom
*****
Main level
Kitchen
*****
Dining room
*****
Living room
*****
Lower level
Laundry room
*****
Upper Level
Bedroom 3
*****
Primary Bedroom
*****
Main level
Kitchen
*****
Dining room
*****
Living room
*****
Lower level
Laundry room
*****
Upper Level
Bedroom 3
*****
Primary Bedroom
*****
Main level
Kitchen
*****
Dining room
*****
Living room
*****
Lower level
Laundry room
*****
Courtesy of RE/MAX Excellence
Book a Showing for this property
Please note that filling out this form you'll be registered and your phone number without the +1 part will be used as a password.
