Free account required
Unlock the full potential of your property search with a free account! Here's what you'll gain immediate access to:
- Exclusive Access to Every Listing
- Personalized Search Experience
- Favorite Properties at Your Fingertips
- Stay Ahead with Email Alerts
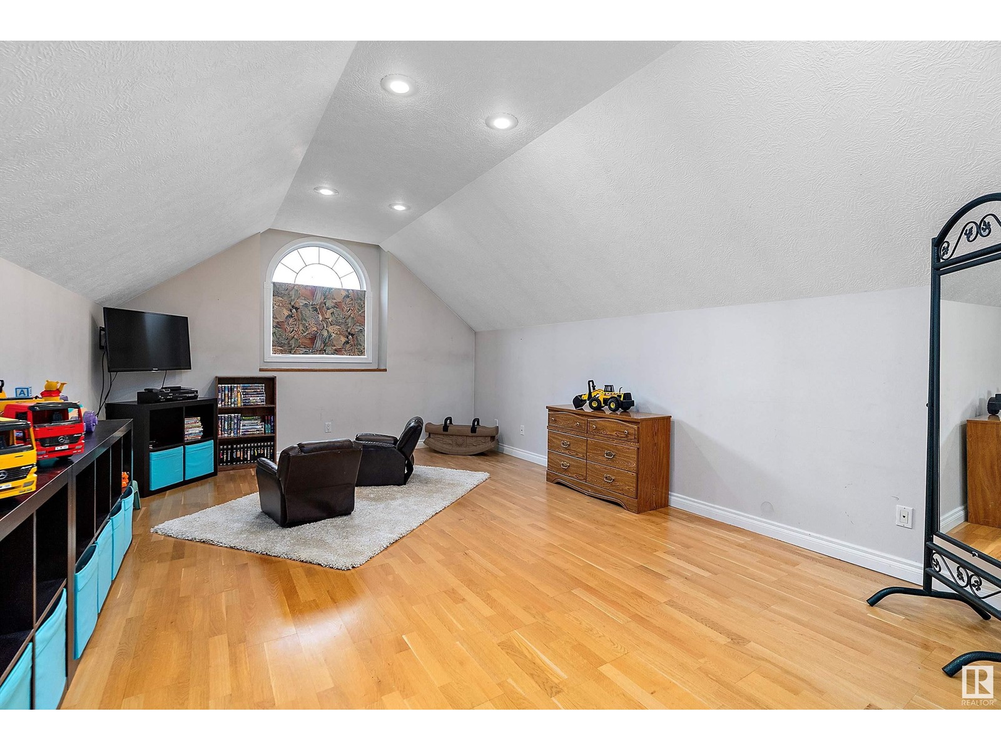
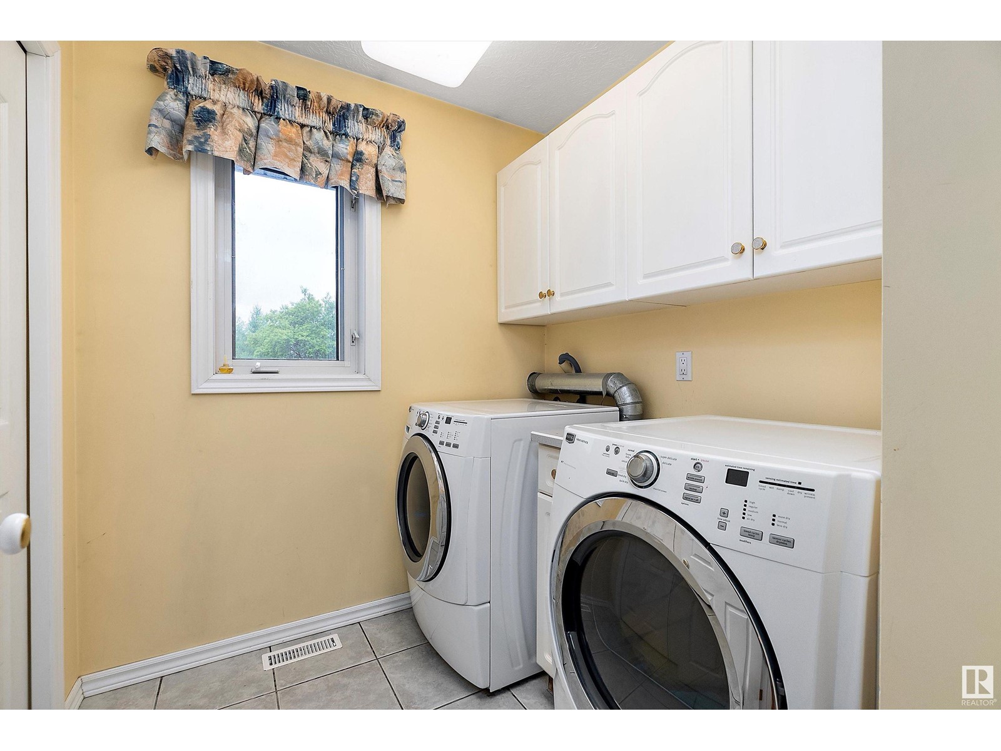
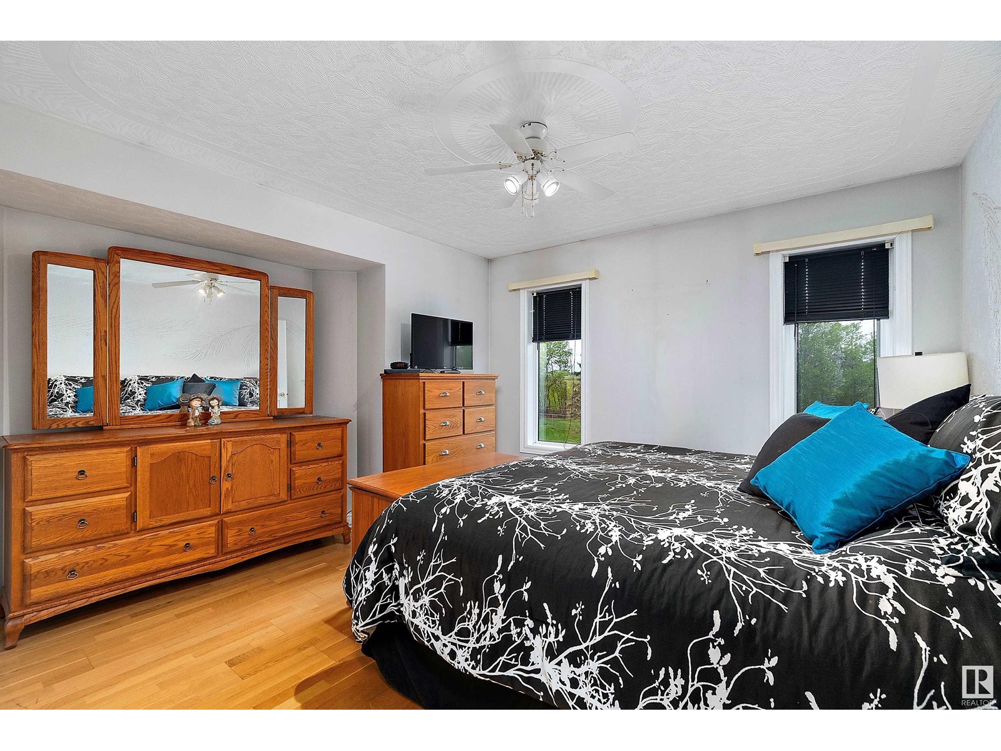
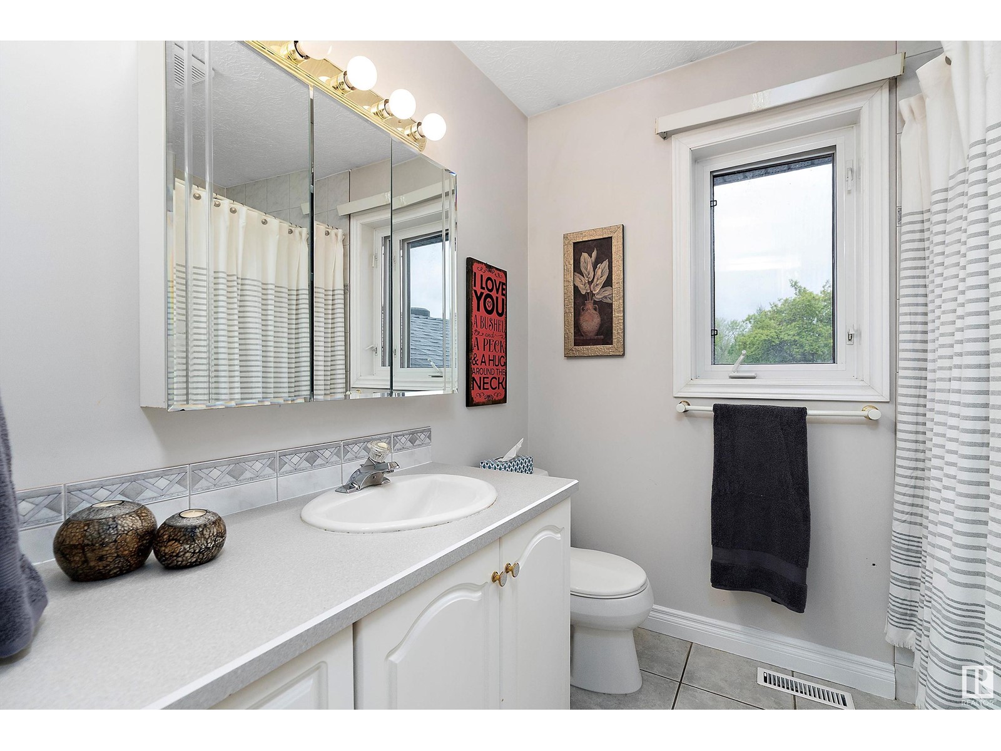
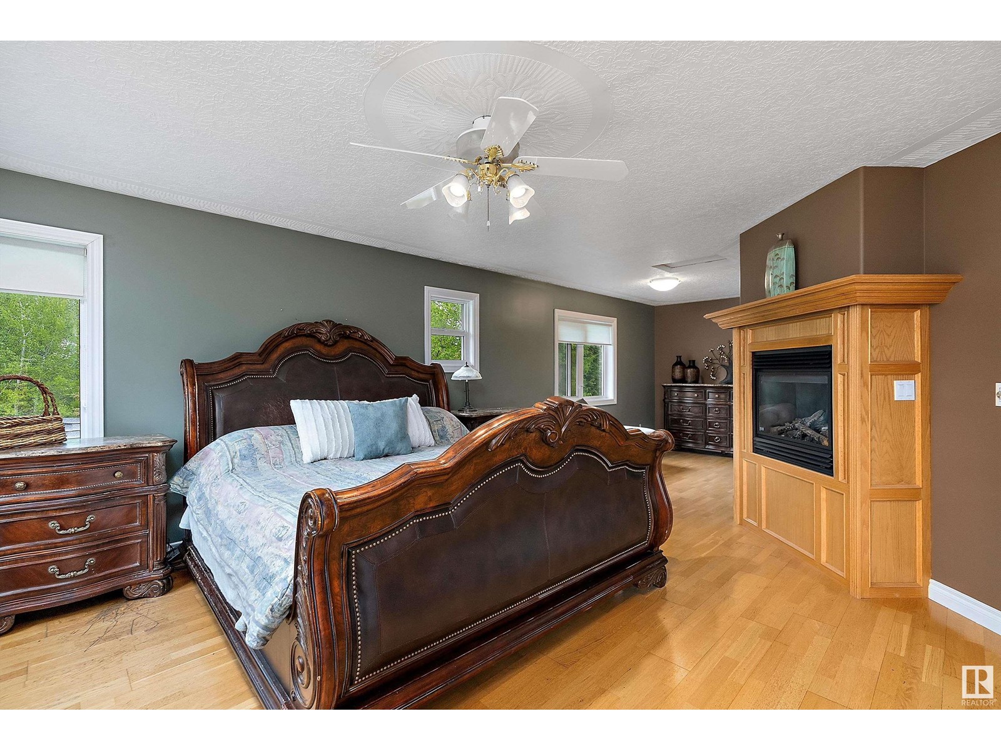
$1,977,000
397 52458 Range Road 223
Rural Strathcona County, Alberta, Alberta, T8A5V1
MLS® Number: E4437465
Property description
FANTASTIC H & S JONES built FAMILY ESTATE with over 6200 sq. ft. of development in this 2 STOREY with XL HOME OFFICE, TRIPLE GARAGE & WALKOUT! The 2nd. building offers 1118 Sq. ft. of LIVING AREA with a bed, bath, kitchen & balcony. The 3RD is a PERFECT 1949 sq. ft ACCESSIBLE SHOUSE with a GREAT ROOM, 2 beds, 2 baths, GRANITE SHOWER, STORAGE, PARKING for 2 & its own PATIO & YARD! 2.84 GROOMED ACRES with yards of CONCRETE, a WATERFALL, GAZEBO, FIREPIT, PVC FENCE, RV STORAGE & NEW $80,000 MOUND & SEPTIC TANKS! MAPLE HARDWOOD throughout this SPACIOUS home with FORMAL LIVING & DINING ROOM, the sunlit OFFICE features a FIREPLACE, BI CABINETS & its own FOYER. Family room with FEATURE WALL, STUNNING KITCHEN with GRANITE, HI-END STAINLESS, WI pantry & DECK ACCESS. Up to a generous PRIMARY with FIREPLACE, SPA ENSUITE, WI CLOSET, a bed & bath, LAUNDRY & BONUS/BED ROOM. WALKOUT to the back YARD/PATIO, BRAZILIAN HARDWOOD, GAMES/GYM, 2 FIREPLACES, FABULOUS THEATRE with all COMPONENTS, bedroom & 2 baths. IT IS AMAZING!
Building information
Type
*****
Amenities
*****
Appliances
*****
Basement Development
*****
Basement Features
*****
Basement Type
*****
Constructed Date
*****
Construction Style Attachment
*****
Cooling Type
*****
Fireplace Fuel
*****
Fireplace Present
*****
Fireplace Type
*****
Half Bath Total
*****
Heating Type
*****
Size Interior
*****
Stories Total
*****
Land information
Acreage
*****
Amenities
*****
Fence Type
*****
Size Irregular
*****
Size Total
*****
Rooms
Upper Level
Laundry room
*****
Bonus Room
*****
Bedroom 2
*****
Primary Bedroom
*****
Main level
Office
*****
Den
*****
Family room
*****
Kitchen
*****
Dining room
*****
Living room
*****
Basement
Second Kitchen
*****
Recreation room
*****
Media
*****
Bedroom 3
*****
Courtesy of RE/MAX Elite
Book a Showing for this property
Please note that filling out this form you'll be registered and your phone number without the +1 part will be used as a password.


