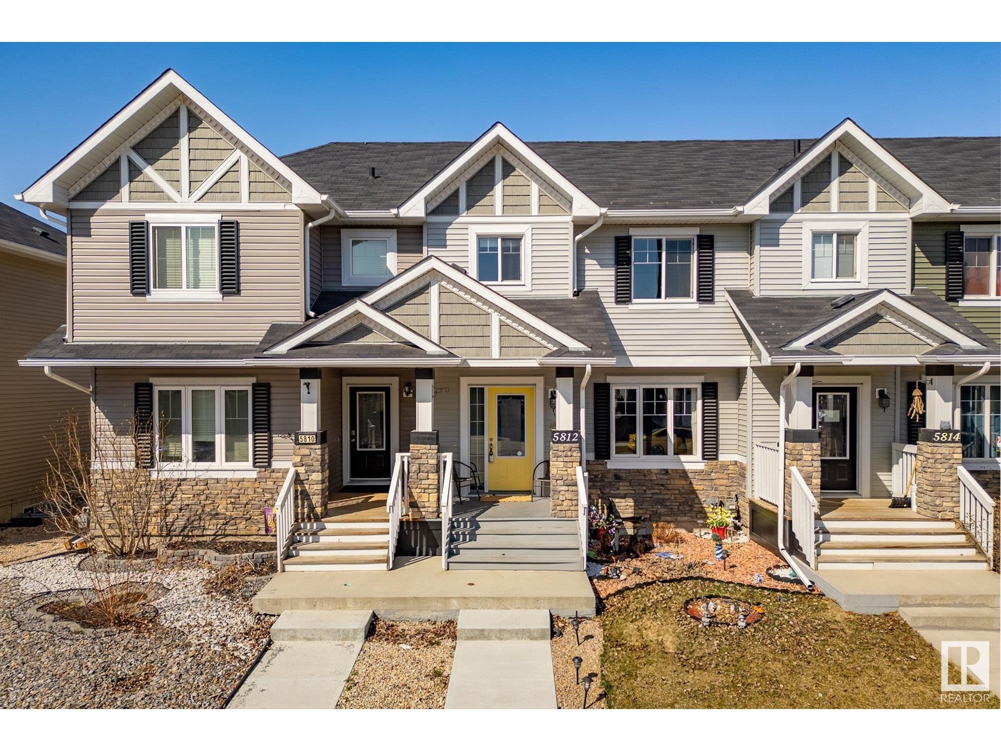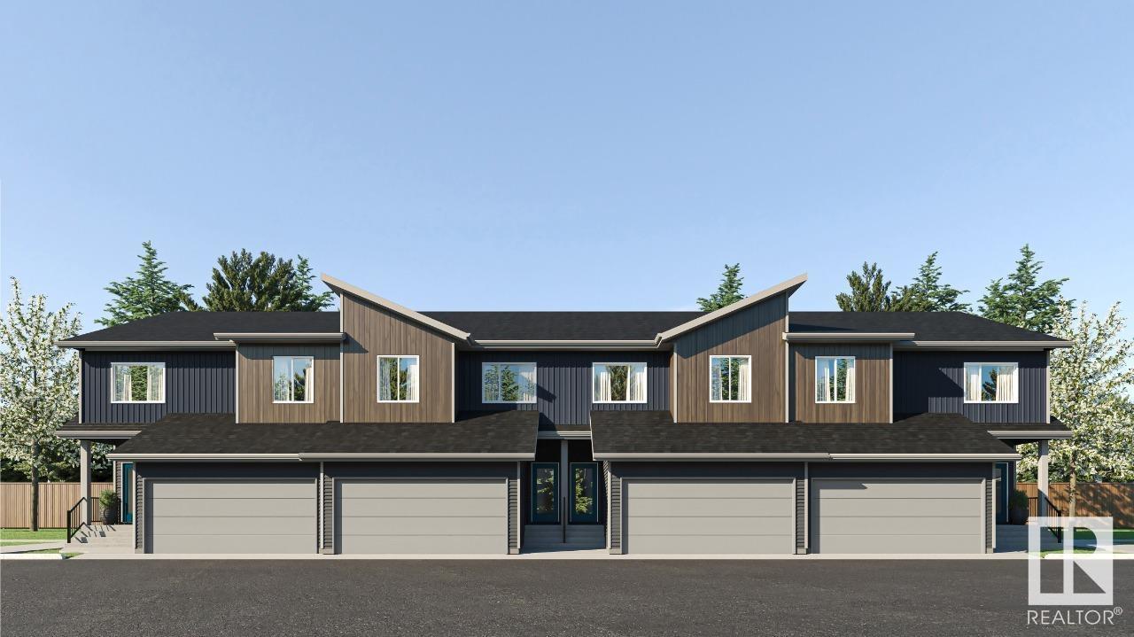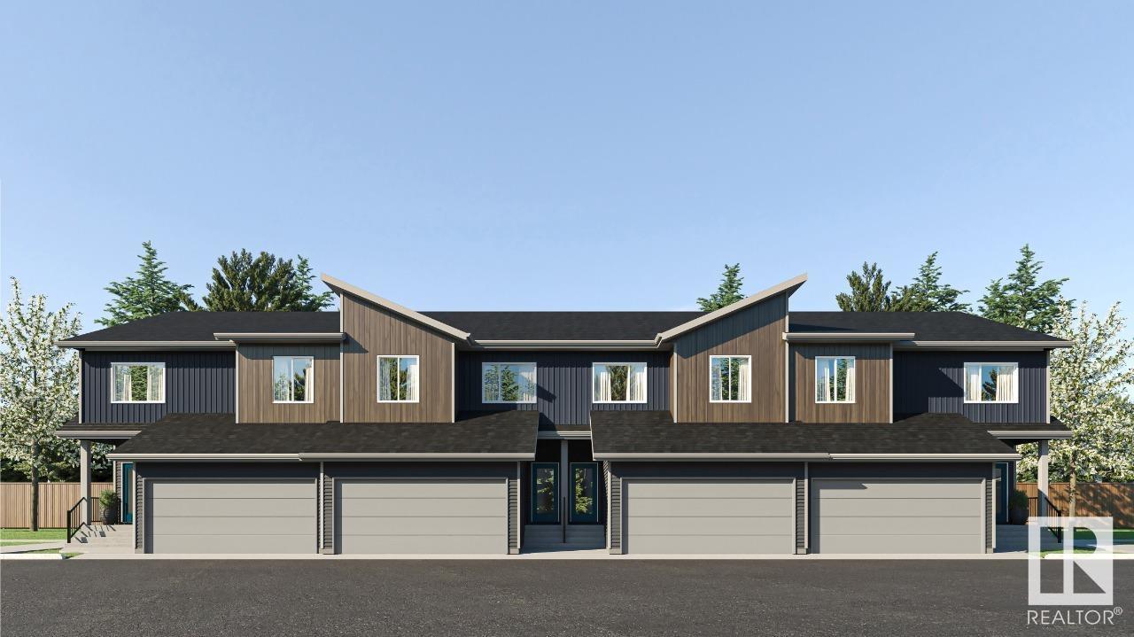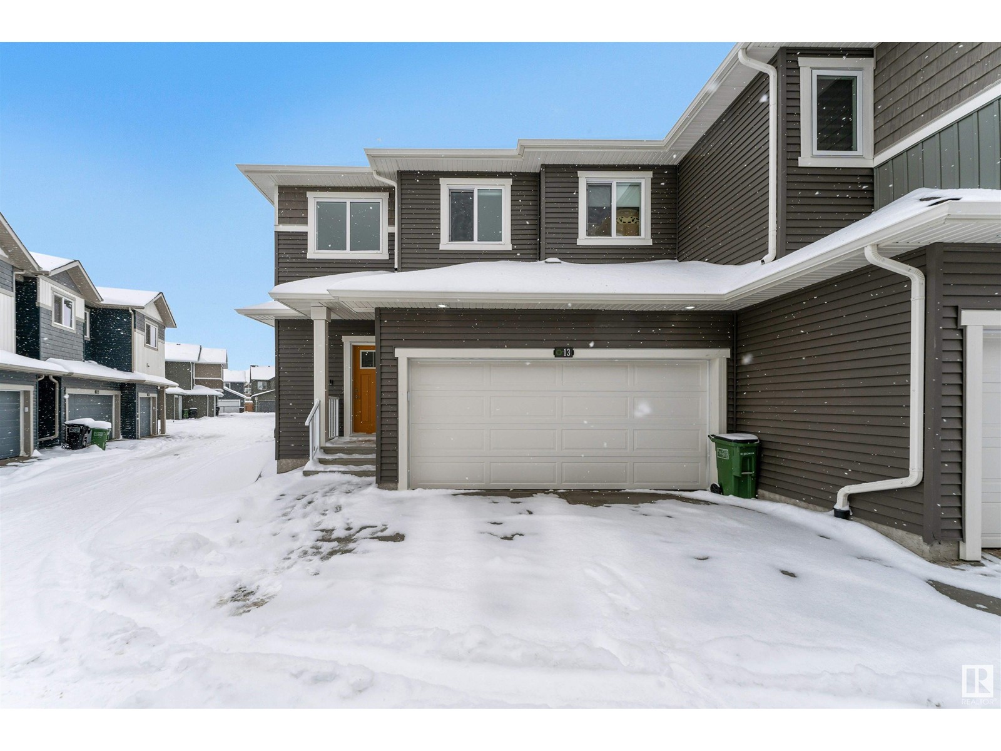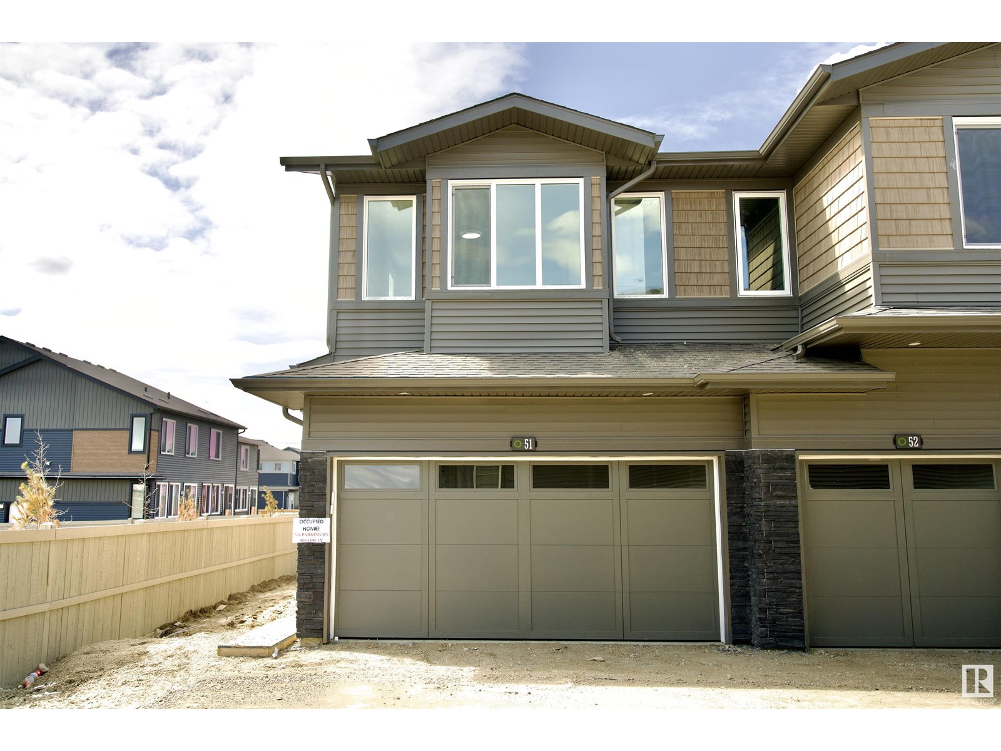Free account required
Unlock the full potential of your property search with a free account! Here's what you'll gain immediate access to:
- Exclusive Access to Every Listing
- Personalized Search Experience
- Favorite Properties at Your Fingertips
- Stay Ahead with Email Alerts
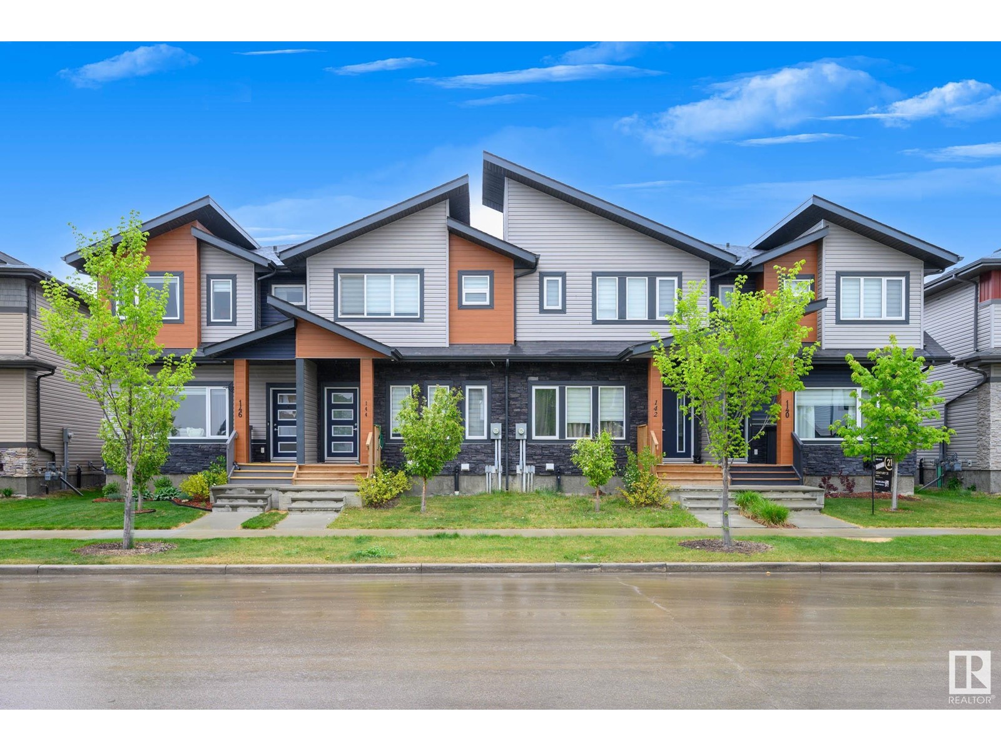
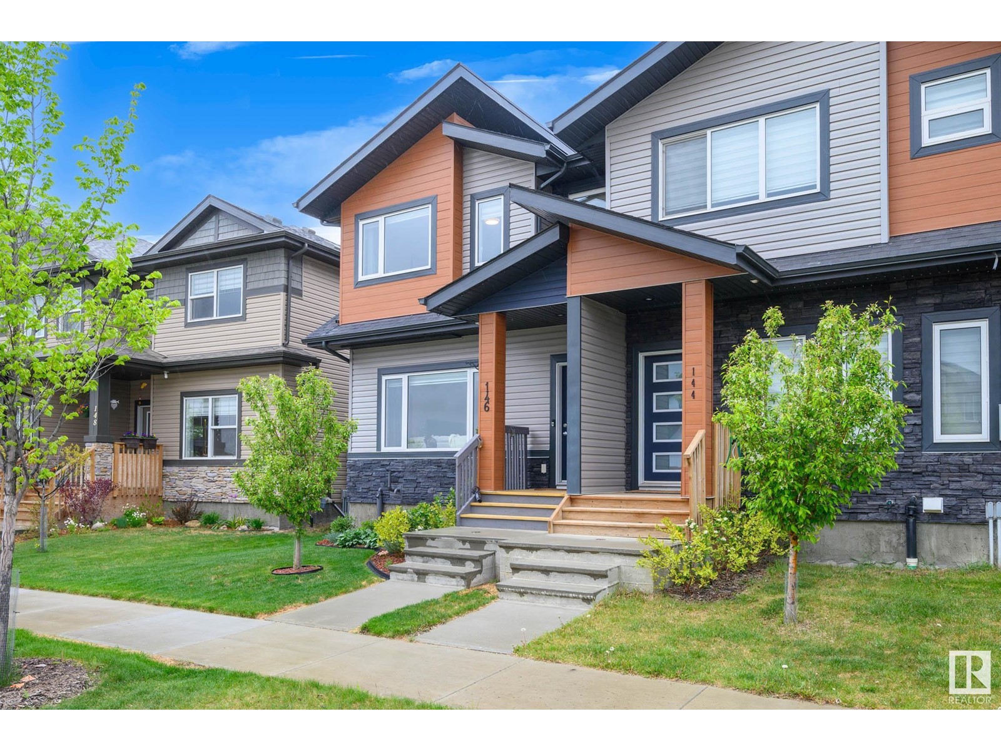
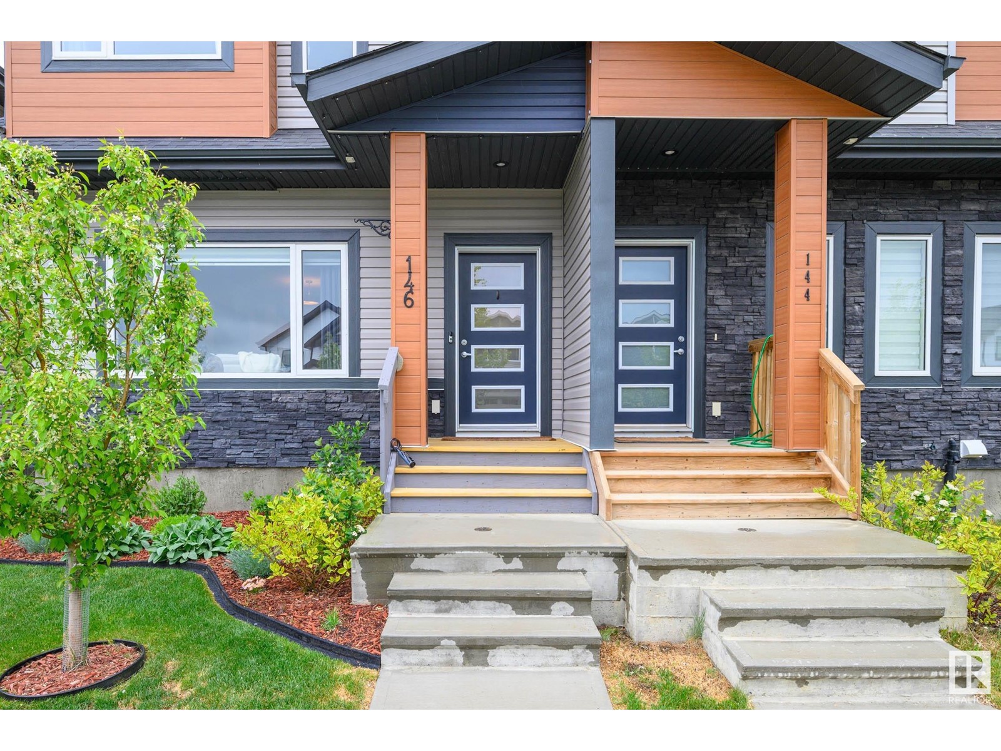
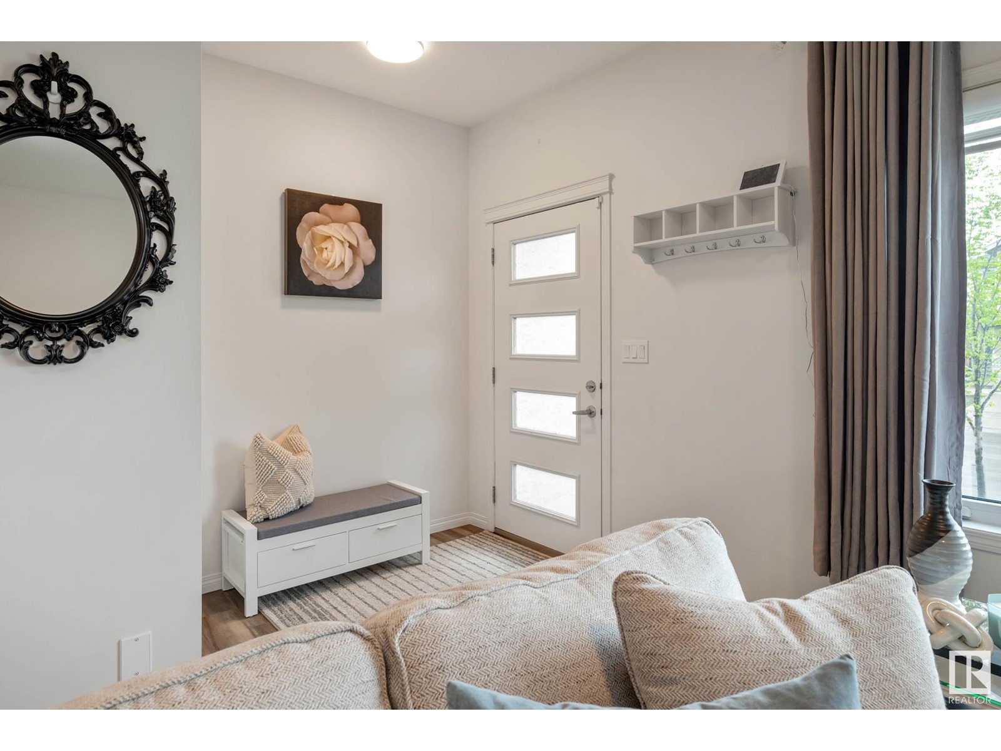
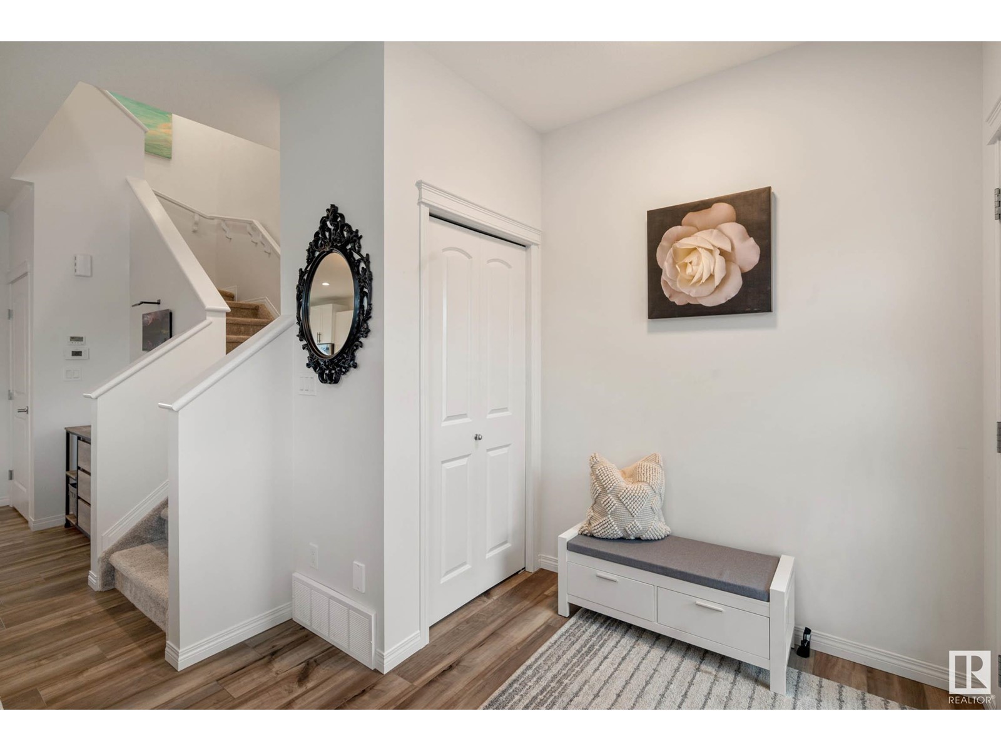
$459,000
146 DANSEREAU WY
Beaumont, Alberta, Alberta, T4X2Y5
MLS® Number: E4437719
Property description
THIS HOME IS AWESOME PLUS...NO CONDO FEES!! Welcome to Dansereau Meadows, Beaumont. A family friendly community full of French charm, surrounded by ponds, trails, parks, great schools & amenities. This END UNIT w/pond view has tremendous curb appeal with its sleek, modern exterior & meticulous landscaping w/fence. Check-Out the outstanding back yard w/deck, pergola, privacy screen & trendy gravel patio, perfect for your fire-pit. Crafted with distinction, showcasing 4 bedrooms & 3.5 baths (one bdrm & new 4pc bath in partially finished basement). Welcoming foyer transitions to open concept great room featuring luxury vinyl plank flooring, pot lights & oversized window for great natural light. Kitchen displays peninsula quartz countertops, abundance of white cabinetry, upscale SS appliances & has access to back mudroom w/closets & 2pc bath. Upper-level owners retreat is complimented by large WIC & private 3pc ensuite. 2 add'l jr rooms w/nicely sized closets & 4pc bath. Exterior lighting is a great asset! A+
Building information
Type
*****
Amenities
*****
Appliances
*****
Basement Development
*****
Basement Type
*****
Constructed Date
*****
Construction Style Attachment
*****
Fire Protection
*****
Half Bath Total
*****
Heating Type
*****
Size Interior
*****
Stories Total
*****
Land information
Amenities
*****
Fence Type
*****
Size Irregular
*****
Size Total
*****
Rooms
Upper Level
Bedroom 3
*****
Bedroom 2
*****
Primary Bedroom
*****
Main level
Kitchen
*****
Dining room
*****
Living room
*****
Basement
Utility room
*****
Laundry room
*****
Bedroom 4
*****
Upper Level
Bedroom 3
*****
Bedroom 2
*****
Primary Bedroom
*****
Main level
Kitchen
*****
Dining room
*****
Living room
*****
Basement
Utility room
*****
Laundry room
*****
Bedroom 4
*****
Upper Level
Bedroom 3
*****
Bedroom 2
*****
Primary Bedroom
*****
Main level
Kitchen
*****
Dining room
*****
Living room
*****
Basement
Utility room
*****
Laundry room
*****
Bedroom 4
*****
Upper Level
Bedroom 3
*****
Bedroom 2
*****
Primary Bedroom
*****
Main level
Kitchen
*****
Dining room
*****
Living room
*****
Basement
Utility room
*****
Laundry room
*****
Bedroom 4
*****
Courtesy of Real Broker
Book a Showing for this property
Please note that filling out this form you'll be registered and your phone number without the +1 part will be used as a password.


