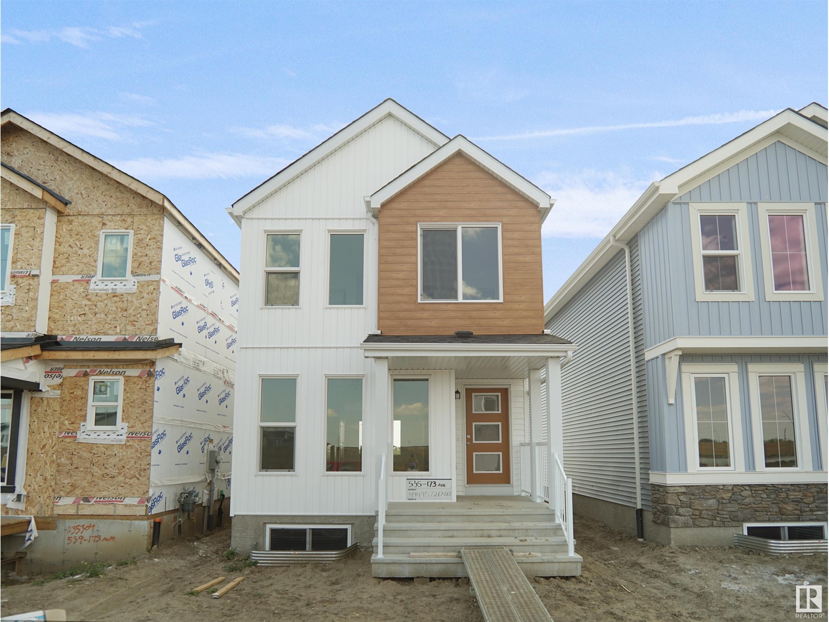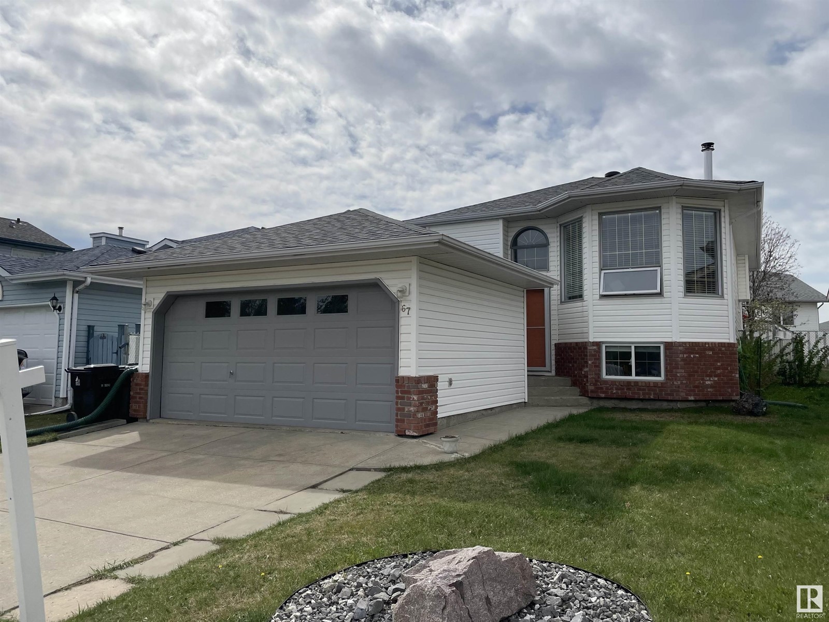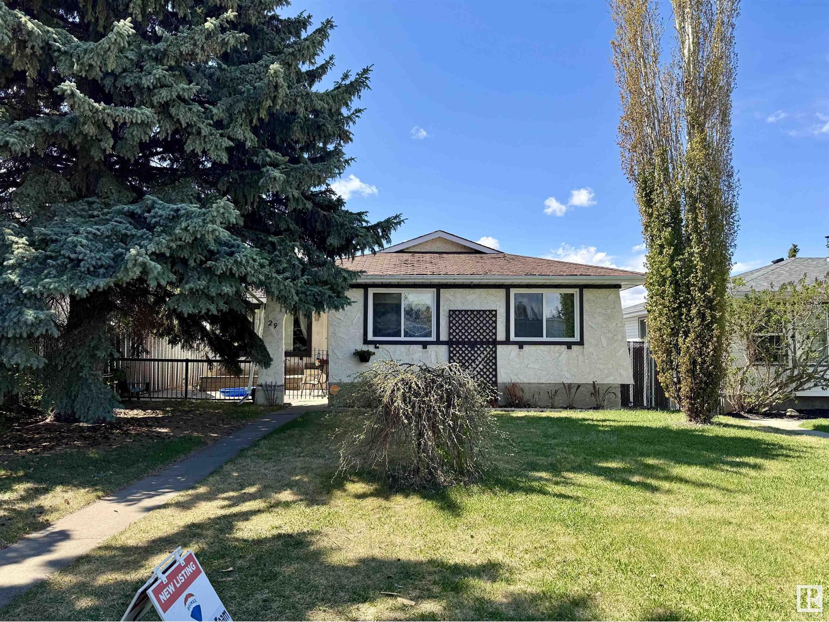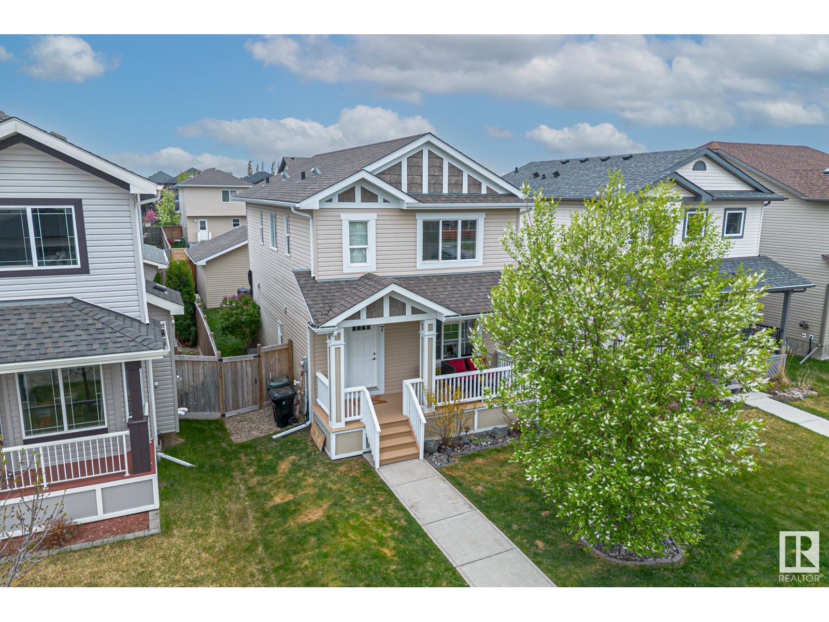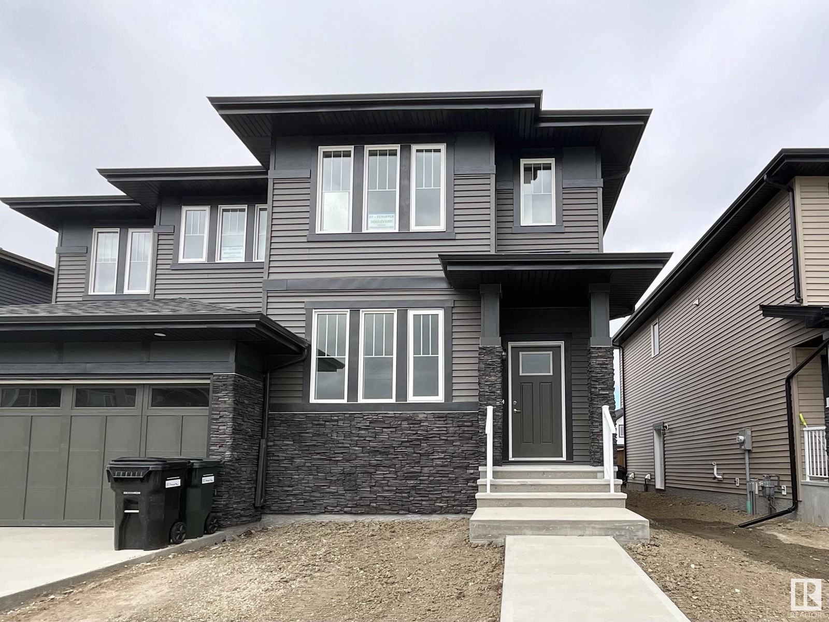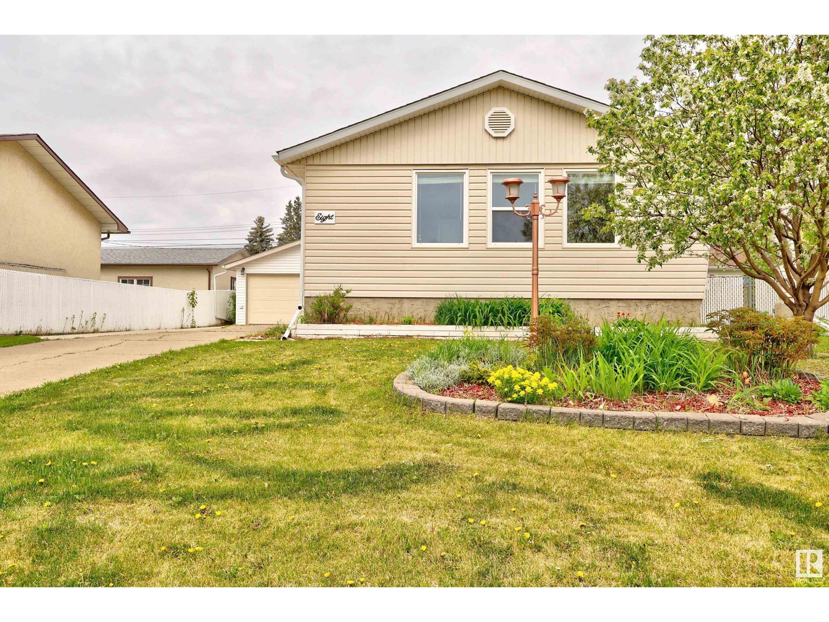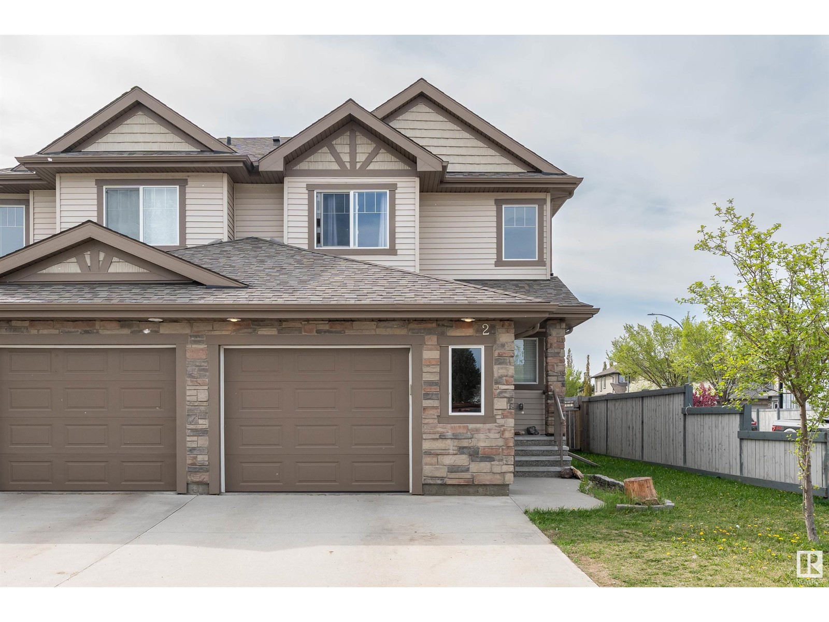Free account required
Unlock the full potential of your property search with a free account! Here's what you'll gain immediate access to:
- Exclusive Access to Every Listing
- Personalized Search Experience
- Favorite Properties at Your Fingertips
- Stay Ahead with Email Alerts
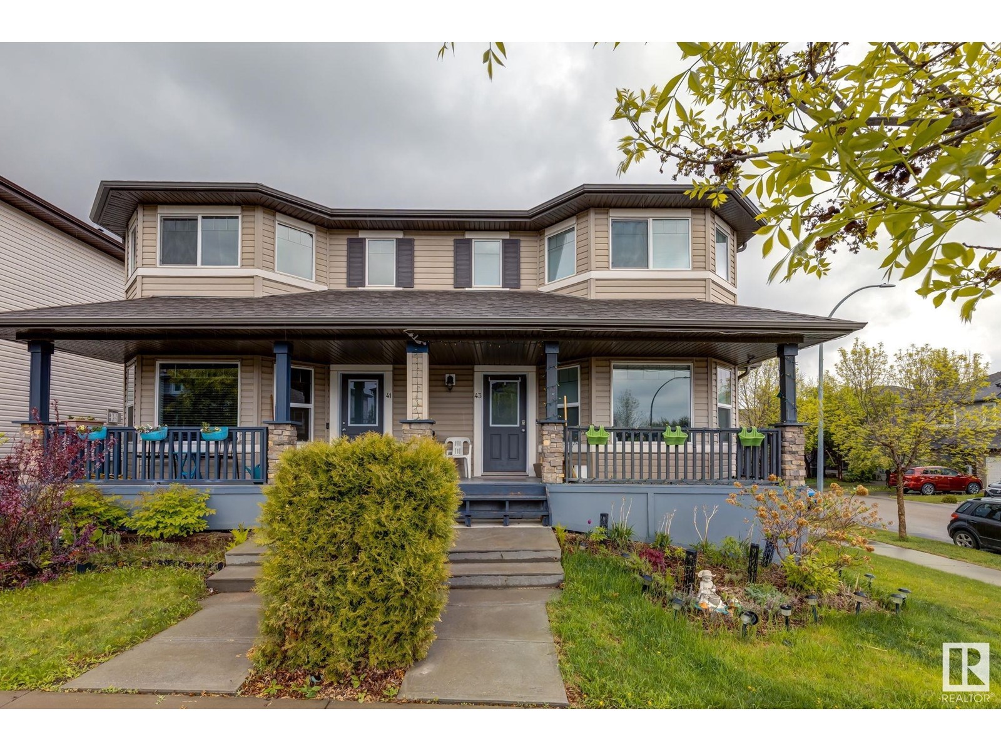
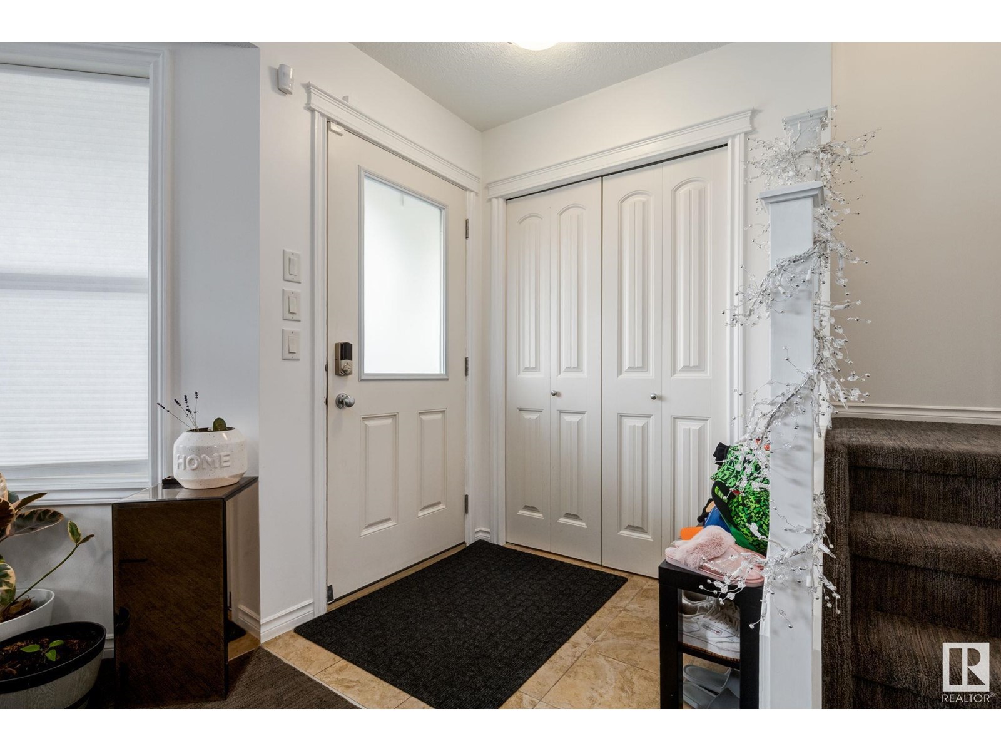
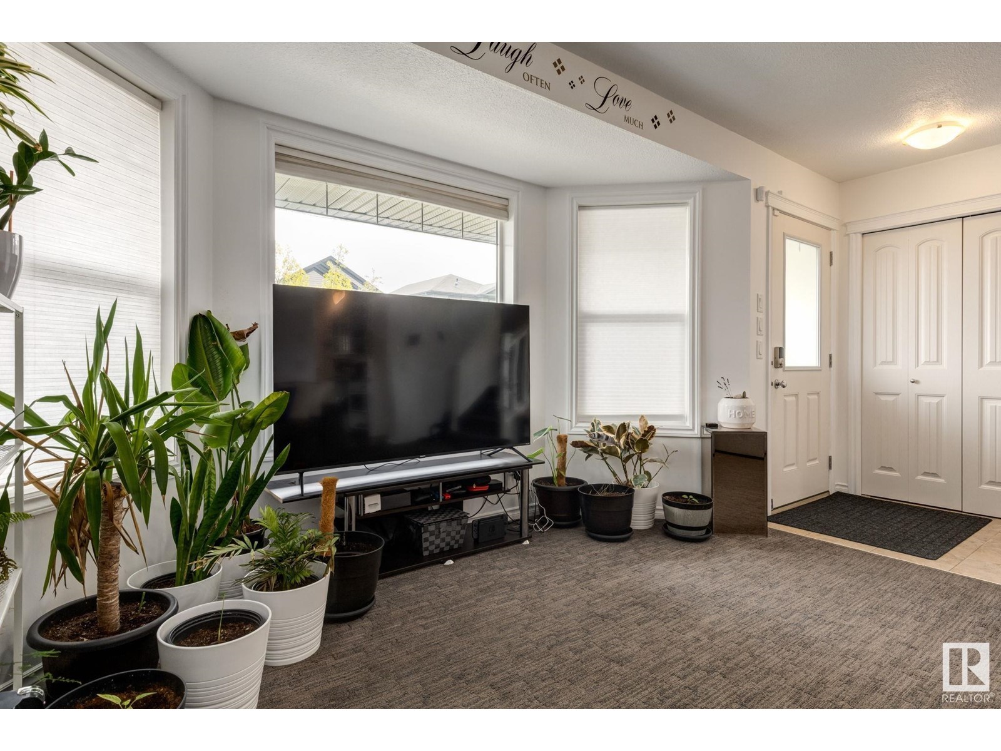
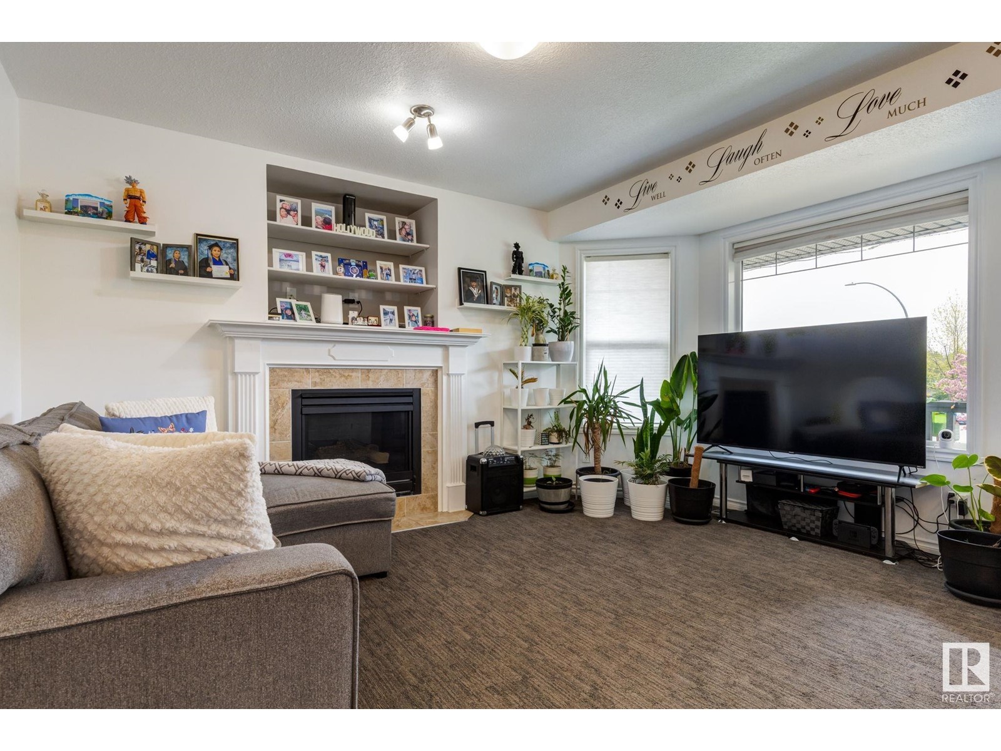
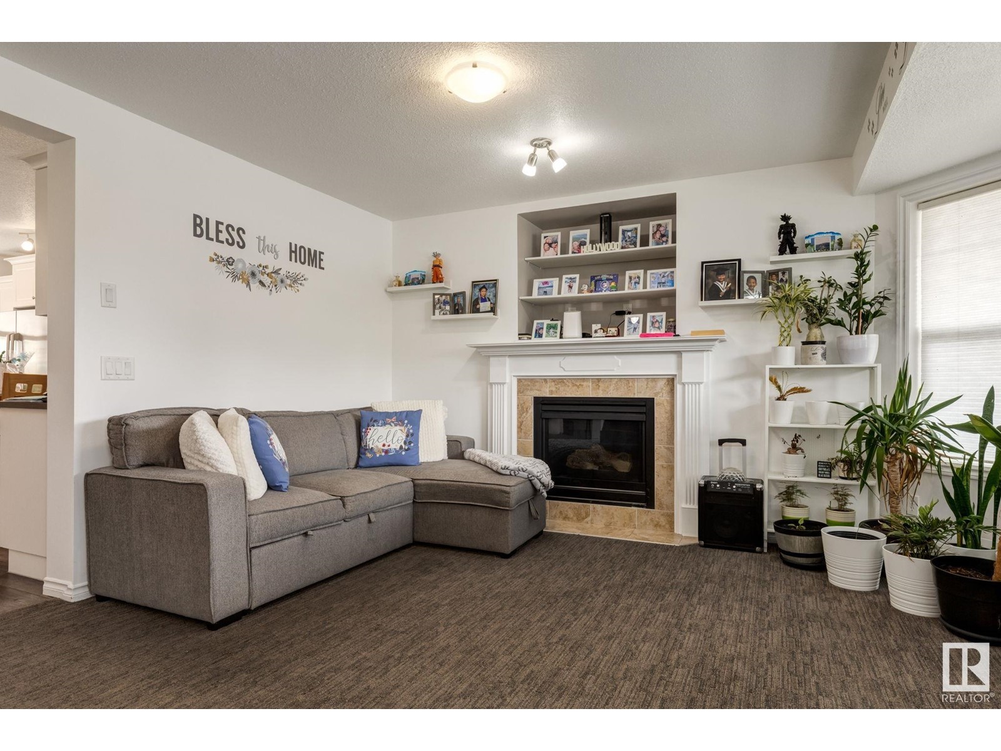
$389,000
43 VERONICA HL
Spruce Grove, Alberta, Alberta, T7X0G9
MLS® Number: E4438060
Property description
Beautifully maintained half duplex with a rare & highly functional layout—two spacious primary bedrooms, each with its own 4-piece ensuite—perfect for roommates, extended family, or families with older children. The main floor features a bright, welcoming living room with a cozy gas fireplace, a stylish kitchen with stainless steel appliances, a wood-topped island, & pristine white cabinetry with crown moulding, along with a spacious dining area that’s perfect for easy mornings. Upstairs offers 2 primary suites, both with W/I closets, for optimal privacy, plus the convenience of upper-floor laundry. The fully finished basement expands your living space with a third bedroom, a full 4-piece bath, & a comfortable rec room featuring a second gas fireplace—ideal for movie nights, a home office, or guest space. Enjoy the outdoors with a massive deck, a fully fenced yard, a double detached garage, & extra parking beside. This home blends function, flexibility, & timeless style—ready for you to move in & enjoy!
Building information
Type
*****
Appliances
*****
Basement Development
*****
Basement Type
*****
Constructed Date
*****
Construction Style Attachment
*****
Fireplace Fuel
*****
Fireplace Present
*****
Fireplace Type
*****
Heating Type
*****
Size Interior
*****
Stories Total
*****
Land information
Amenities
*****
Fence Type
*****
Size Irregular
*****
Size Total
*****
Rooms
Upper Level
Bedroom 2
*****
Primary Bedroom
*****
Main level
Kitchen
*****
Living room
*****
Basement
Utility room
*****
Storage
*****
Recreation room
*****
Bedroom 3
*****
Upper Level
Bedroom 2
*****
Primary Bedroom
*****
Main level
Kitchen
*****
Living room
*****
Basement
Utility room
*****
Storage
*****
Recreation room
*****
Bedroom 3
*****
Upper Level
Bedroom 2
*****
Primary Bedroom
*****
Main level
Kitchen
*****
Living room
*****
Basement
Utility room
*****
Storage
*****
Recreation room
*****
Bedroom 3
*****
Upper Level
Bedroom 2
*****
Primary Bedroom
*****
Main level
Kitchen
*****
Living room
*****
Basement
Utility room
*****
Storage
*****
Recreation room
*****
Bedroom 3
*****
Upper Level
Bedroom 2
*****
Primary Bedroom
*****
Main level
Kitchen
*****
Living room
*****
Basement
Utility room
*****
Storage
*****
Recreation room
*****
Bedroom 3
*****
Upper Level
Bedroom 2
*****
Primary Bedroom
*****
Main level
Kitchen
*****
Living room
*****
Basement
Utility room
*****
Storage
*****
Recreation room
*****
Bedroom 3
*****
Courtesy of MaxWell Progressive
Book a Showing for this property
Please note that filling out this form you'll be registered and your phone number without the +1 part will be used as a password.
