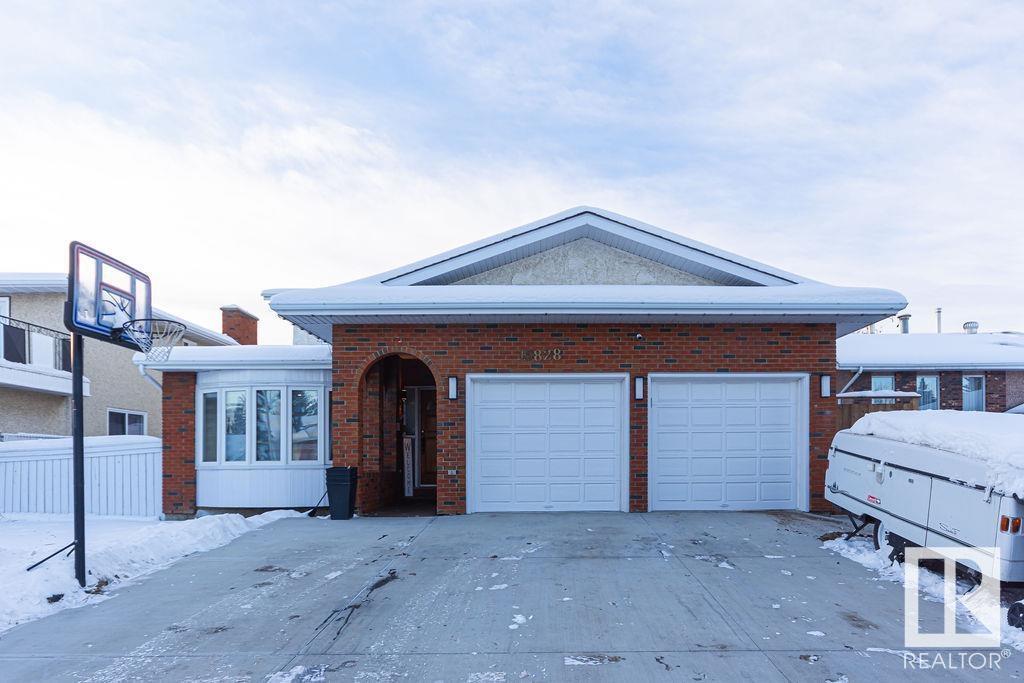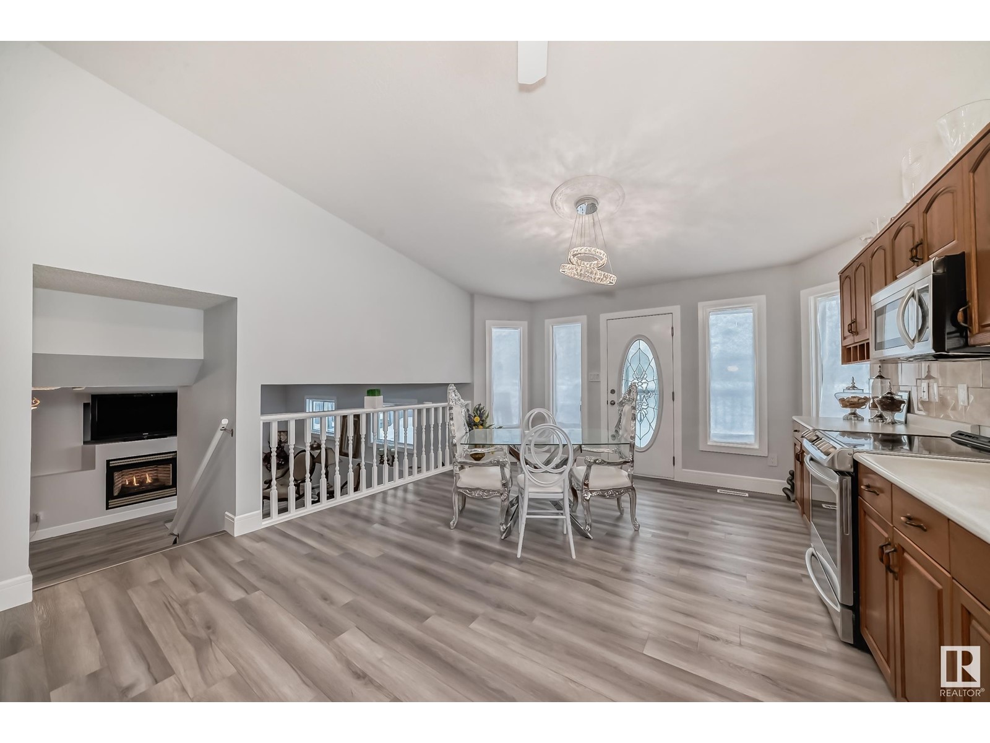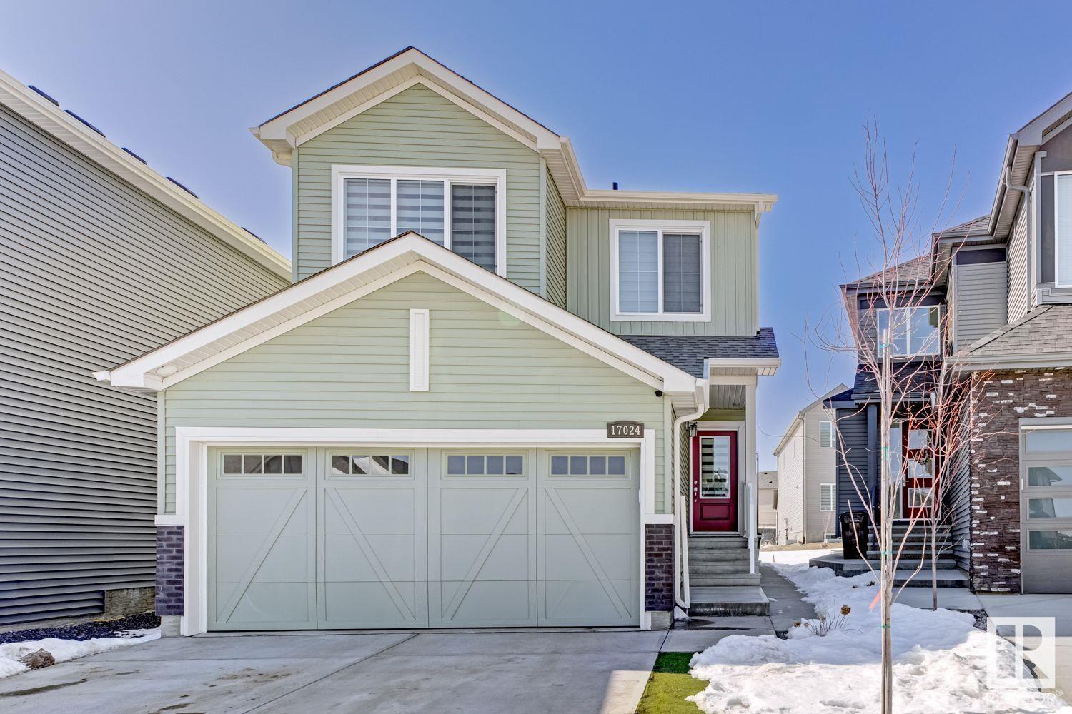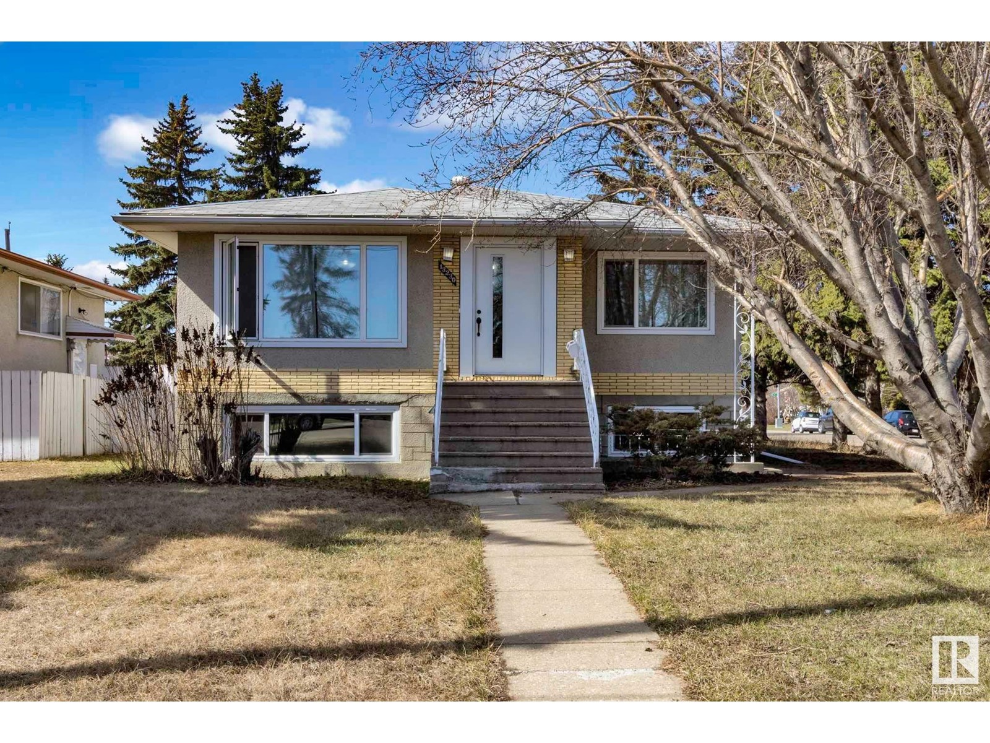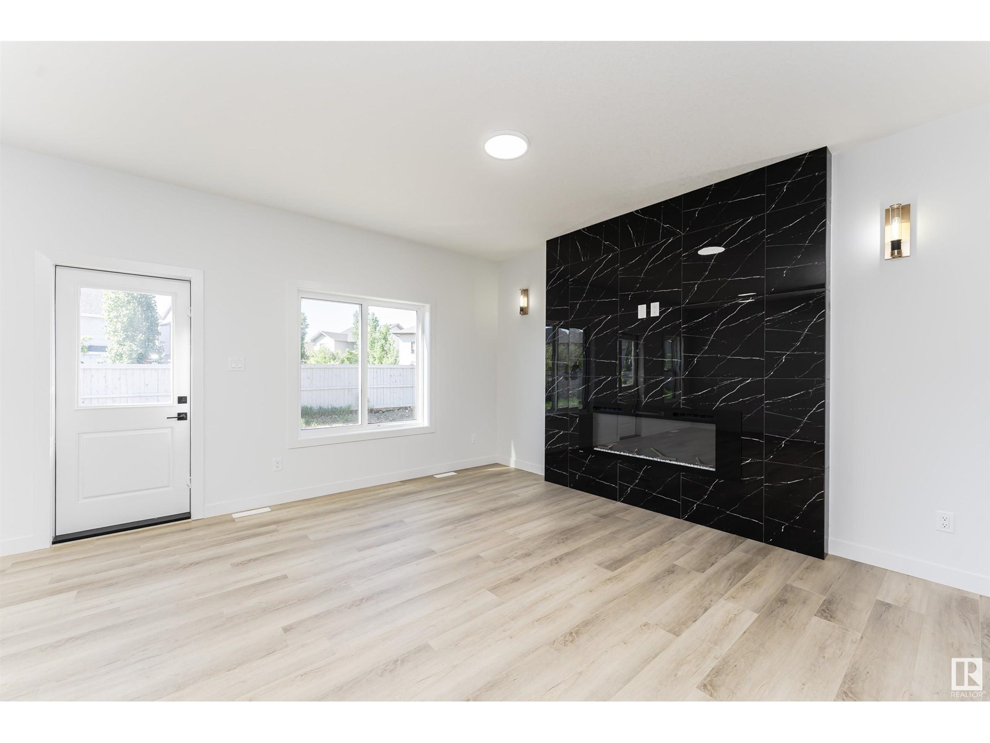Free account required
Unlock the full potential of your property search with a free account! Here's what you'll gain immediate access to:
- Exclusive Access to Every Listing
- Personalized Search Experience
- Favorite Properties at Your Fingertips
- Stay Ahead with Email Alerts
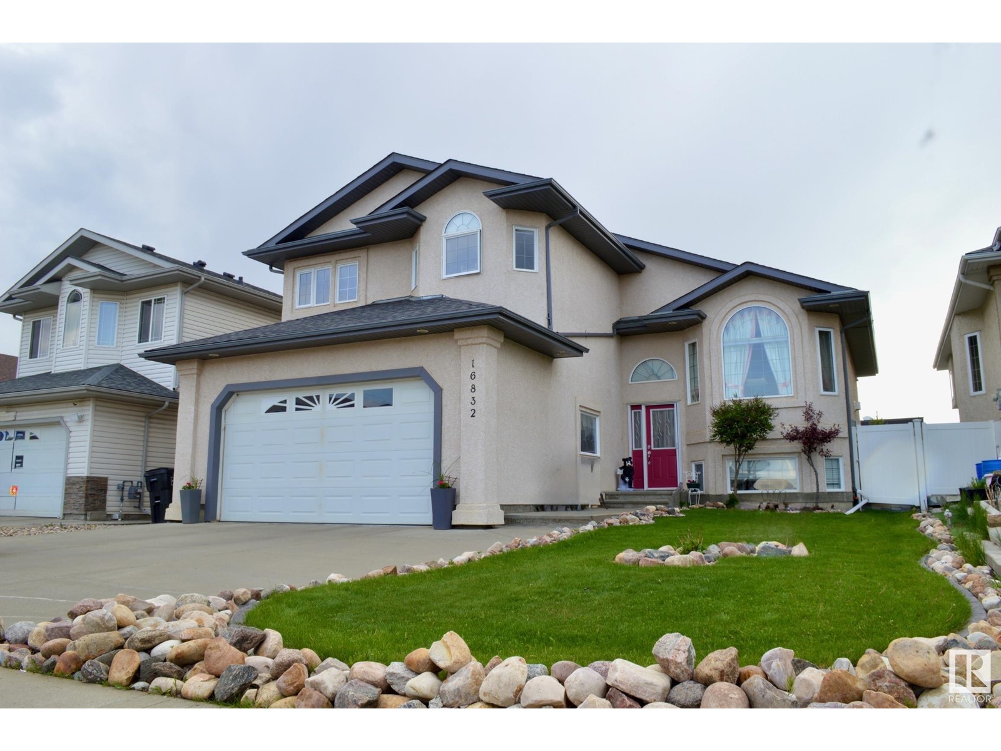
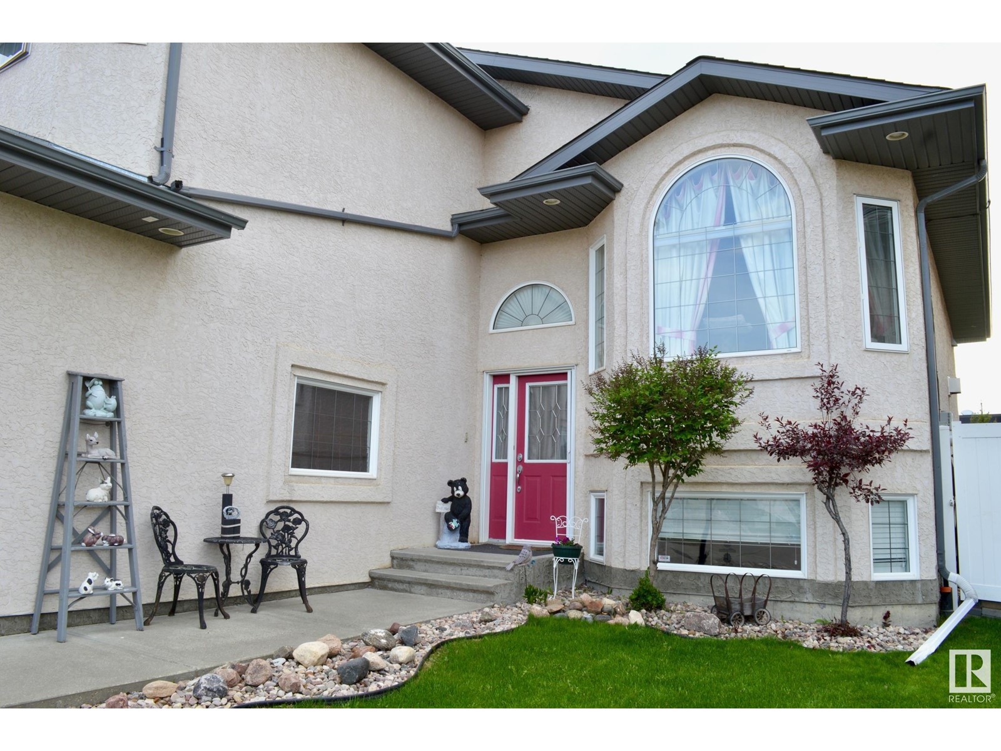
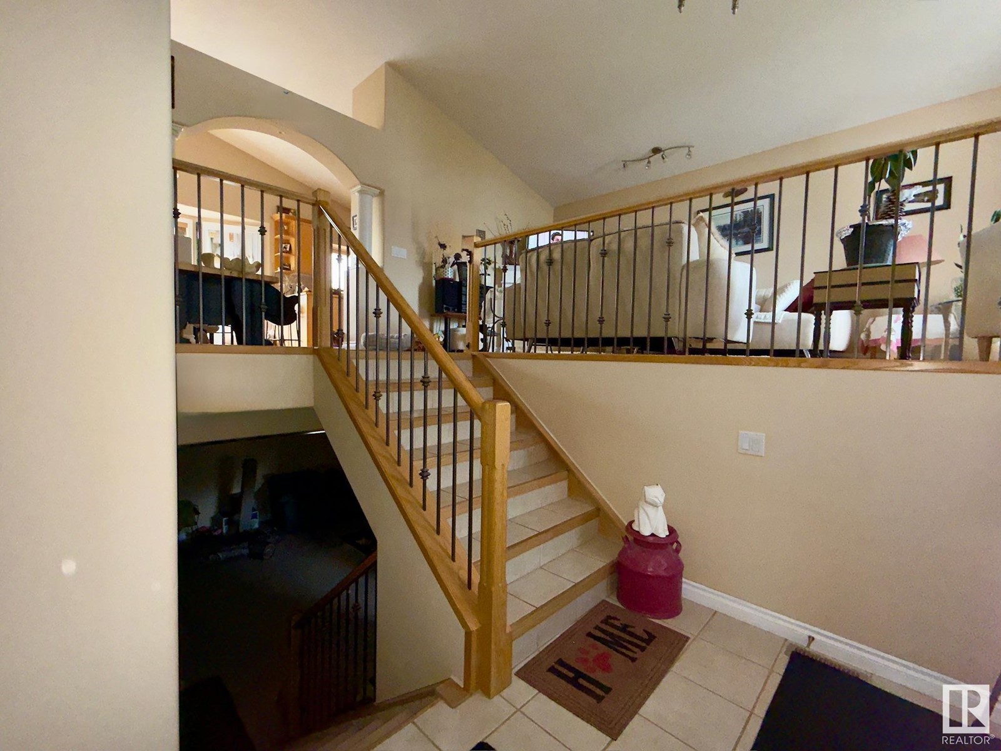
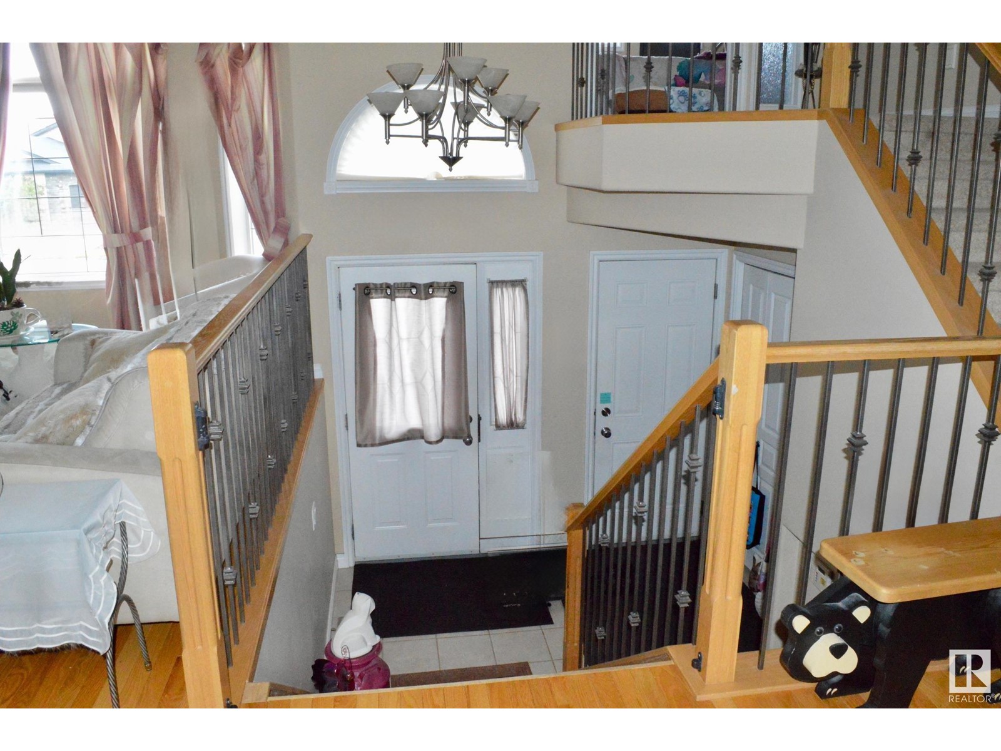
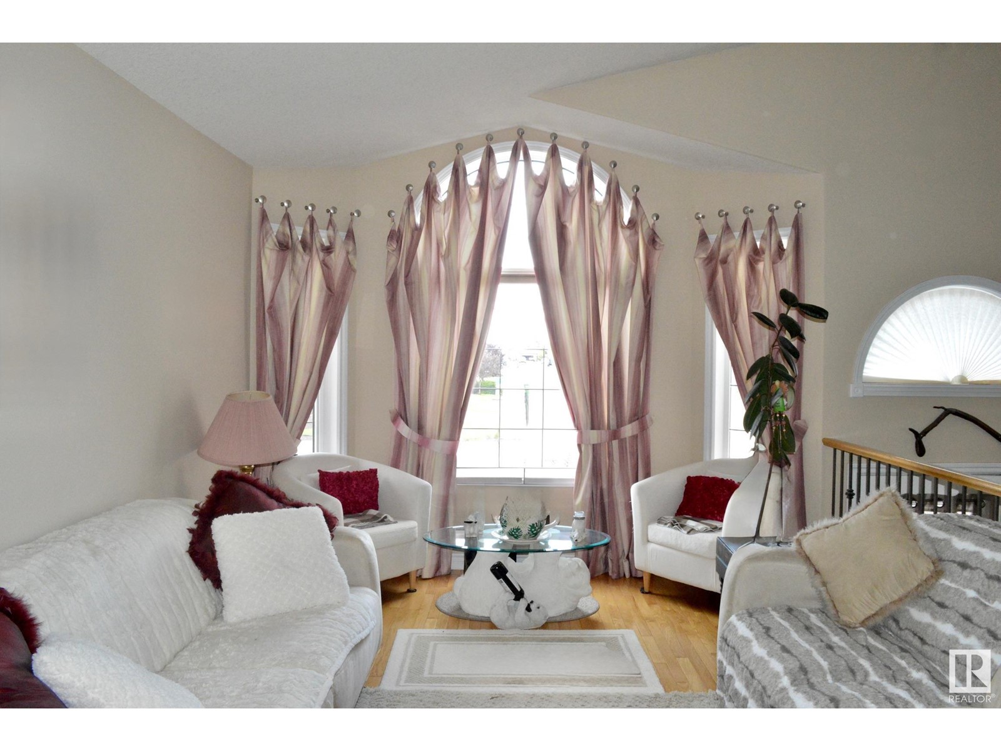
$575,000
16832 79 ST NW
Edmonton, Alberta, Alberta, T5Z3Y9
MLS® Number: E4438362
Property description
Gorgeous, fully finished, air conditioned, 5 bedroom Bi-Level home in Schonsee. Stunning foyer leads to an open concept main floor complete with oak hardwood floors, soaring vaulted ceilings and numerous designer touches plus an abundance of windows that bring in lots of natural light. Chef's dream kitchen boasts high end appliances, ample counter space and large dining area with access to the rear deck and fully fenced and beautifully landscaped yard. Full 4 piece bath, two generous sized bedrooms and an inviting living room with cozy gas fireplace completes the main floor. Upper level master suite offers a spacious floor plan, four piece ensuite with corner tub and large walk in closet. Lower level is fully finished with family room, 9' ceilings, two additional bedrooms and full bathroom with wall to wall standing shower. An ovesized garage, maintenance free landscaping and fantastic curb appeal. Close to schools, shopping, amenities, walking trails and enclosed lake.
Building information
Type
*****
Amenities
*****
Appliances
*****
Architectural Style
*****
Basement Development
*****
Basement Type
*****
Constructed Date
*****
Construction Style Attachment
*****
Cooling Type
*****
Heating Type
*****
Size Interior
*****
Land information
Amenities
*****
Fence Type
*****
Size Irregular
*****
Size Total
*****
Rooms
Upper Level
Primary Bedroom
*****
Main level
Bedroom 2
*****
Kitchen
*****
Dining room
*****
Living room
*****
Basement
Bedroom 5
*****
Bonus Room
*****
Bedroom 4
*****
Den
*****
Family room
*****
Upper Level
Primary Bedroom
*****
Main level
Bedroom 2
*****
Kitchen
*****
Dining room
*****
Living room
*****
Basement
Bedroom 5
*****
Bonus Room
*****
Bedroom 4
*****
Den
*****
Family room
*****
Upper Level
Primary Bedroom
*****
Main level
Bedroom 2
*****
Kitchen
*****
Dining room
*****
Living room
*****
Basement
Bedroom 5
*****
Bonus Room
*****
Bedroom 4
*****
Den
*****
Family room
*****
Upper Level
Primary Bedroom
*****
Main level
Bedroom 2
*****
Kitchen
*****
Dining room
*****
Living room
*****
Basement
Bedroom 5
*****
Bonus Room
*****
Bedroom 4
*****
Den
*****
Family room
*****
Courtesy of 2% Realty Edge AB
Book a Showing for this property
Please note that filling out this form you'll be registered and your phone number without the +1 part will be used as a password.
