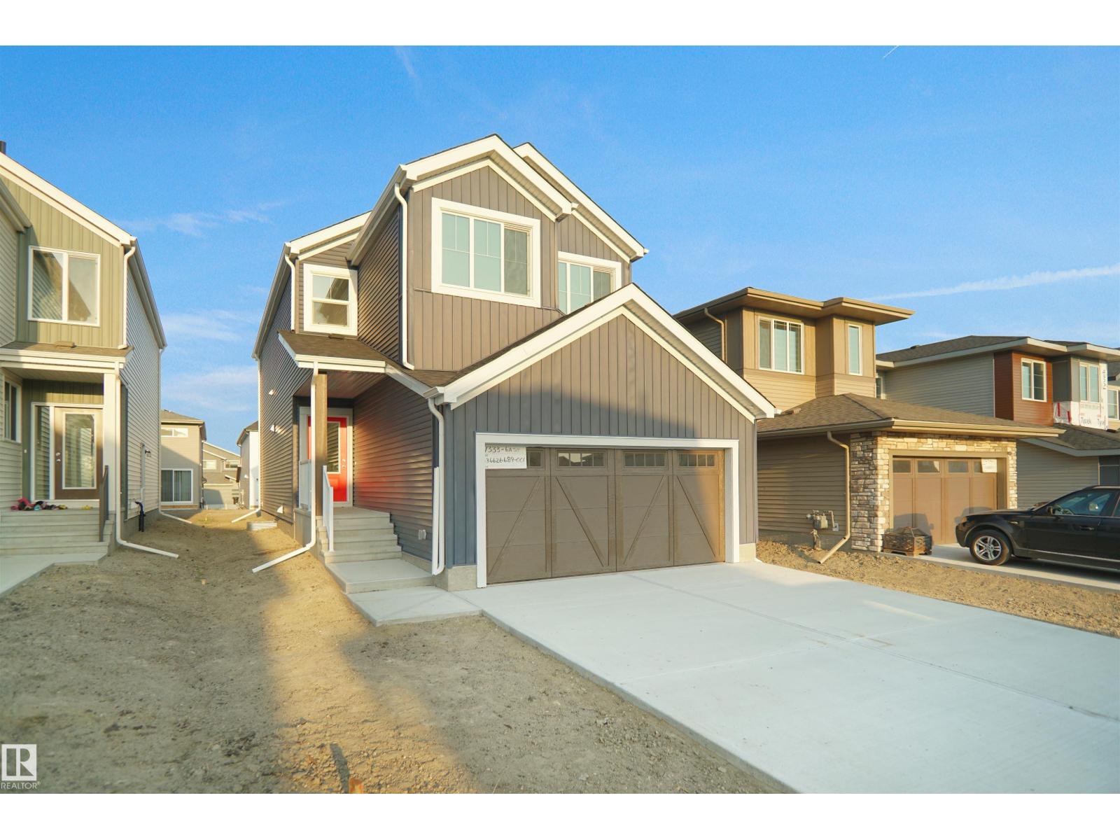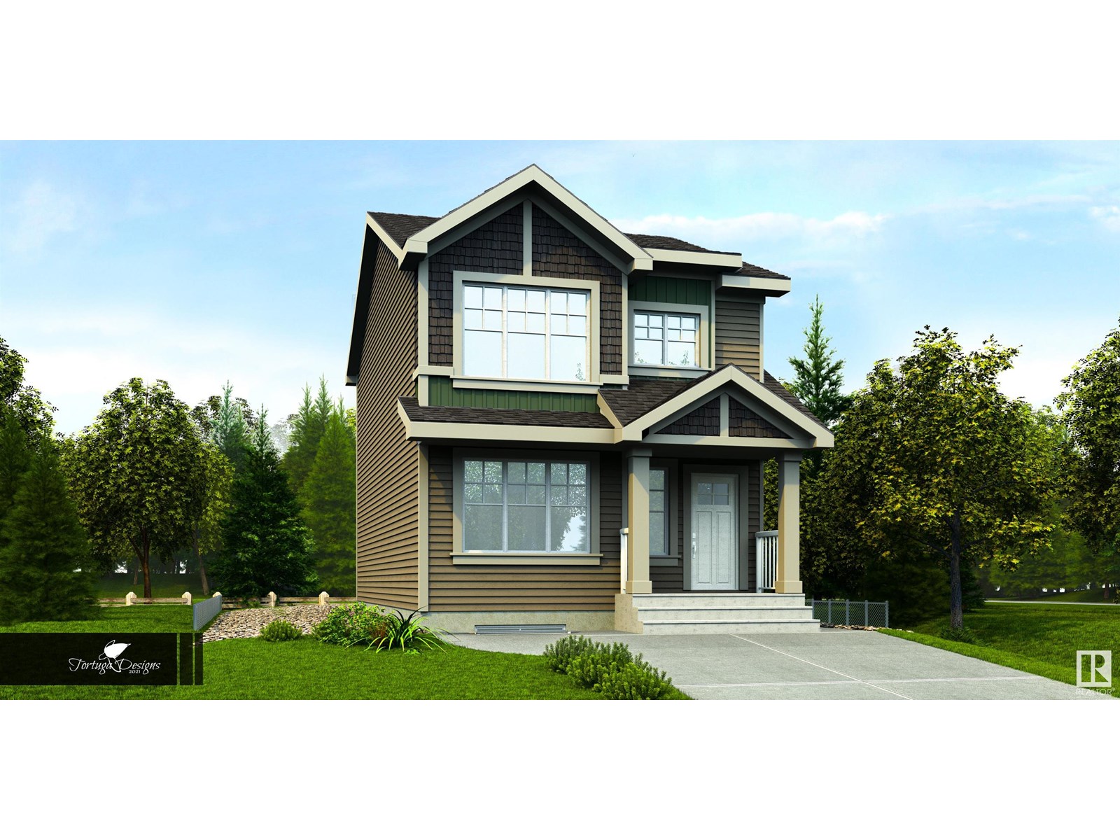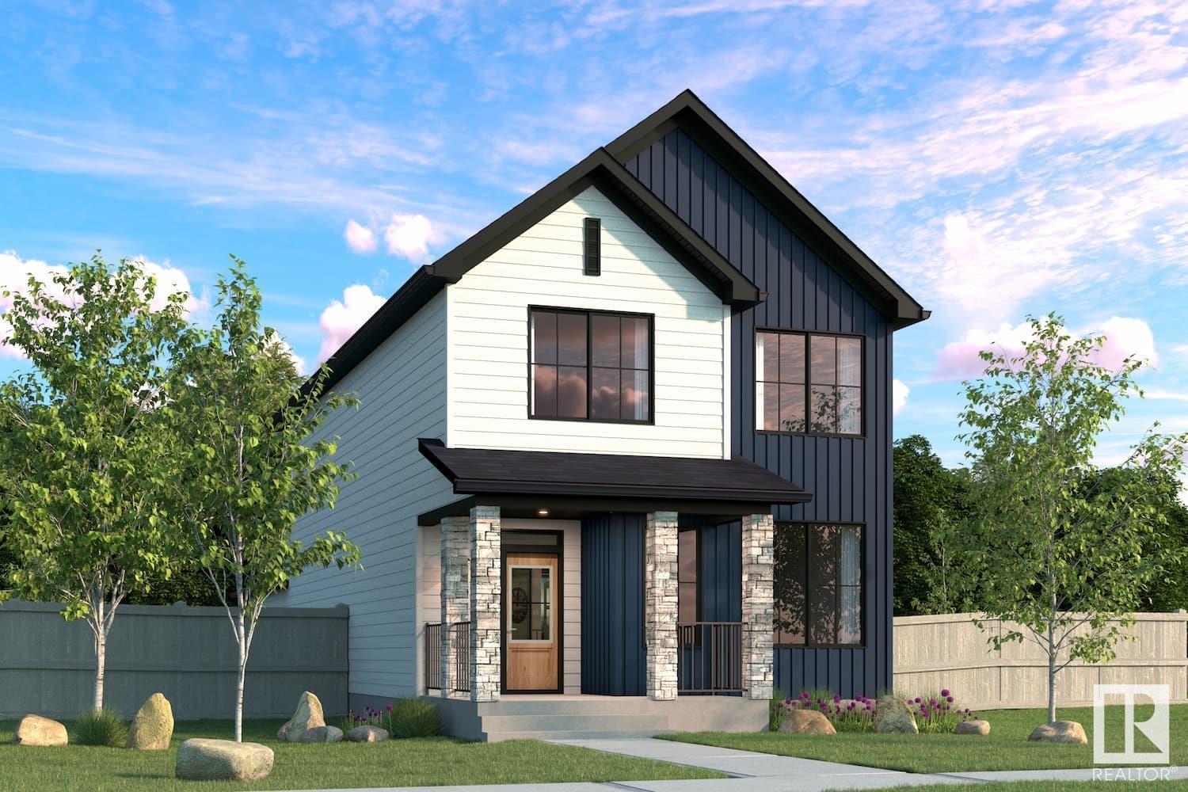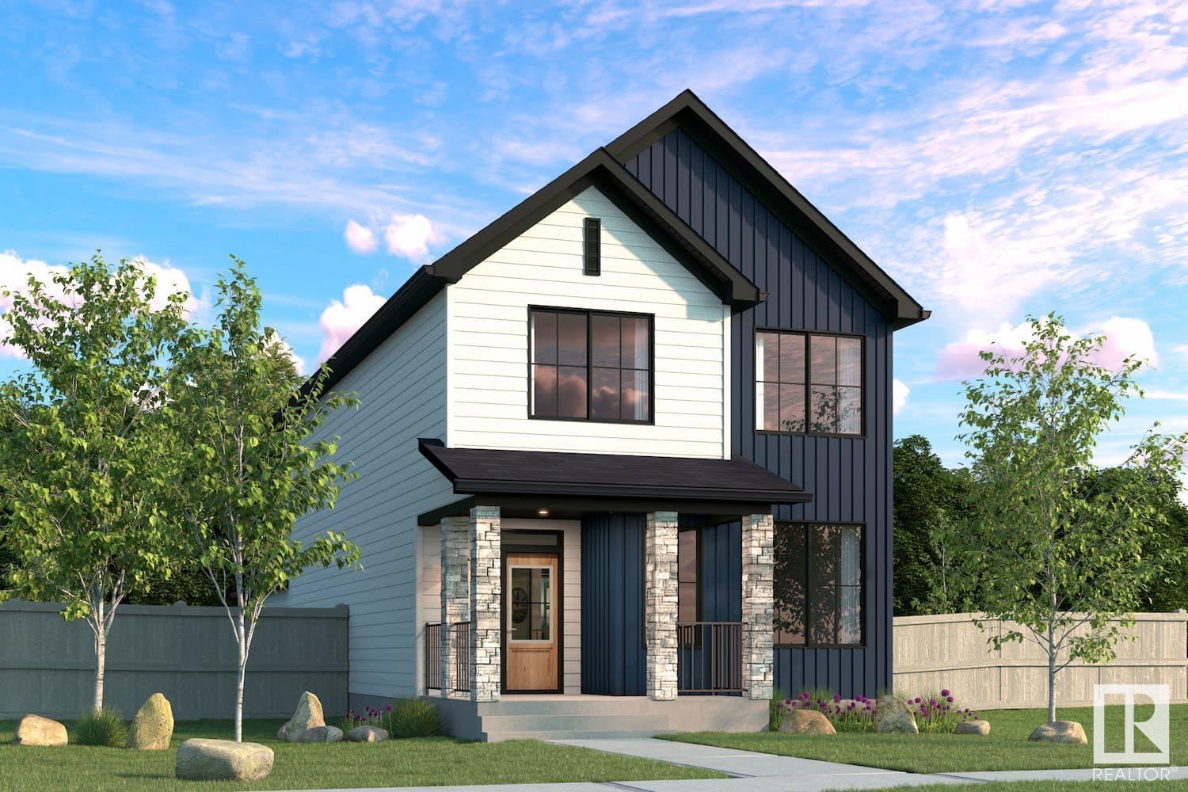Free account required
Unlock the full potential of your property search with a free account! Here's what you'll gain immediate access to:
- Exclusive Access to Every Listing
- Personalized Search Experience
- Favorite Properties at Your Fingertips
- Stay Ahead with Email Alerts
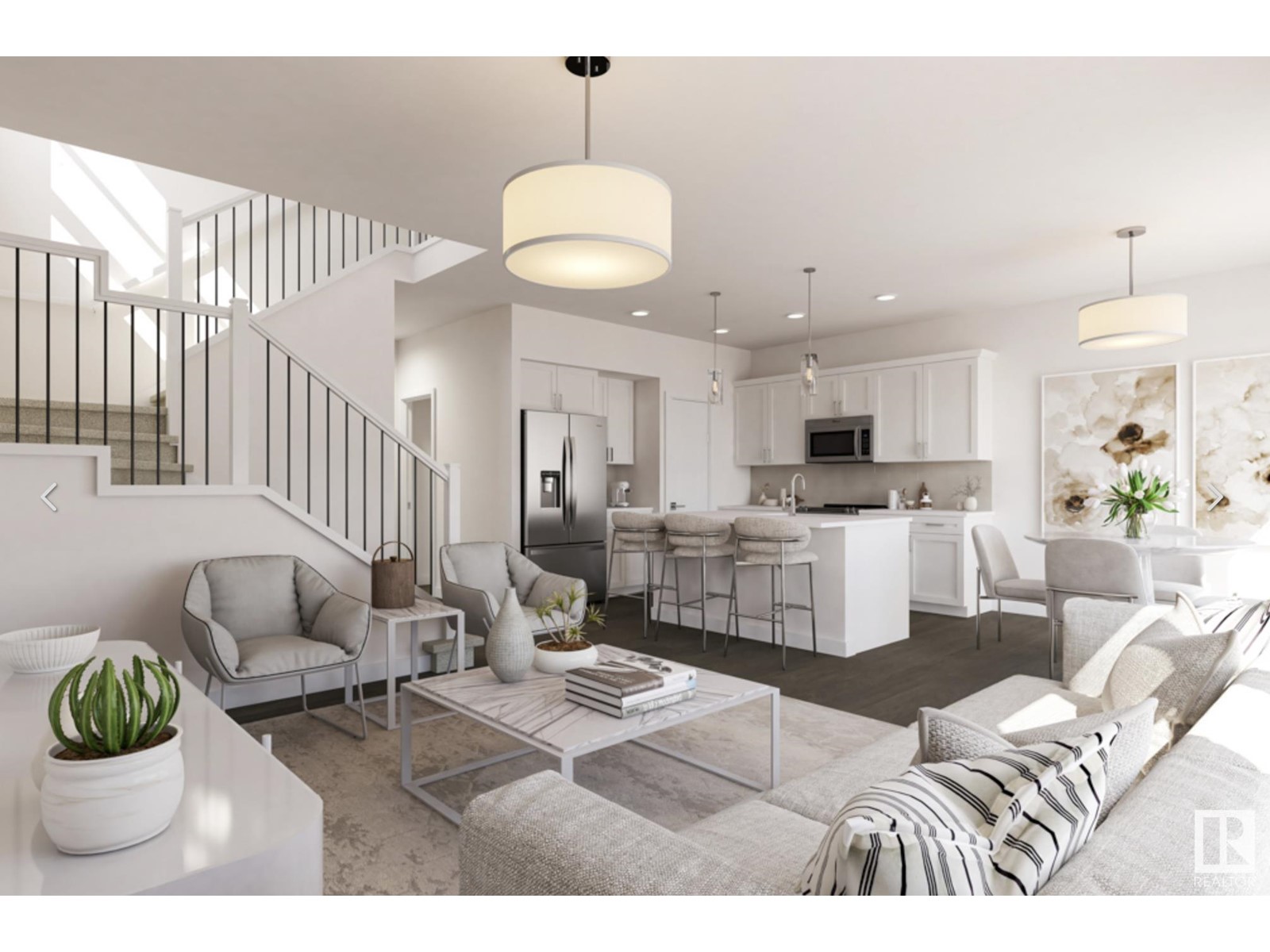
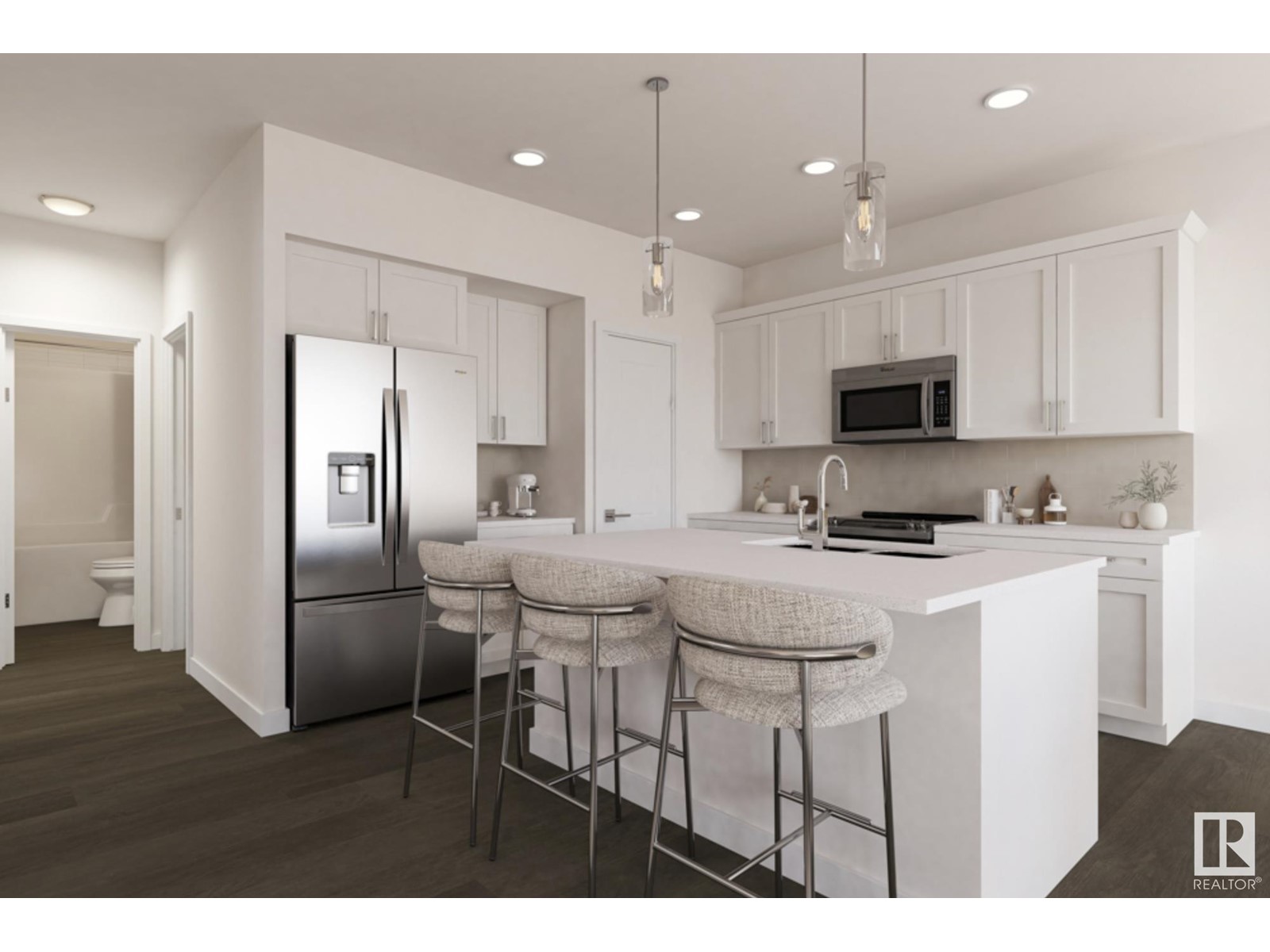
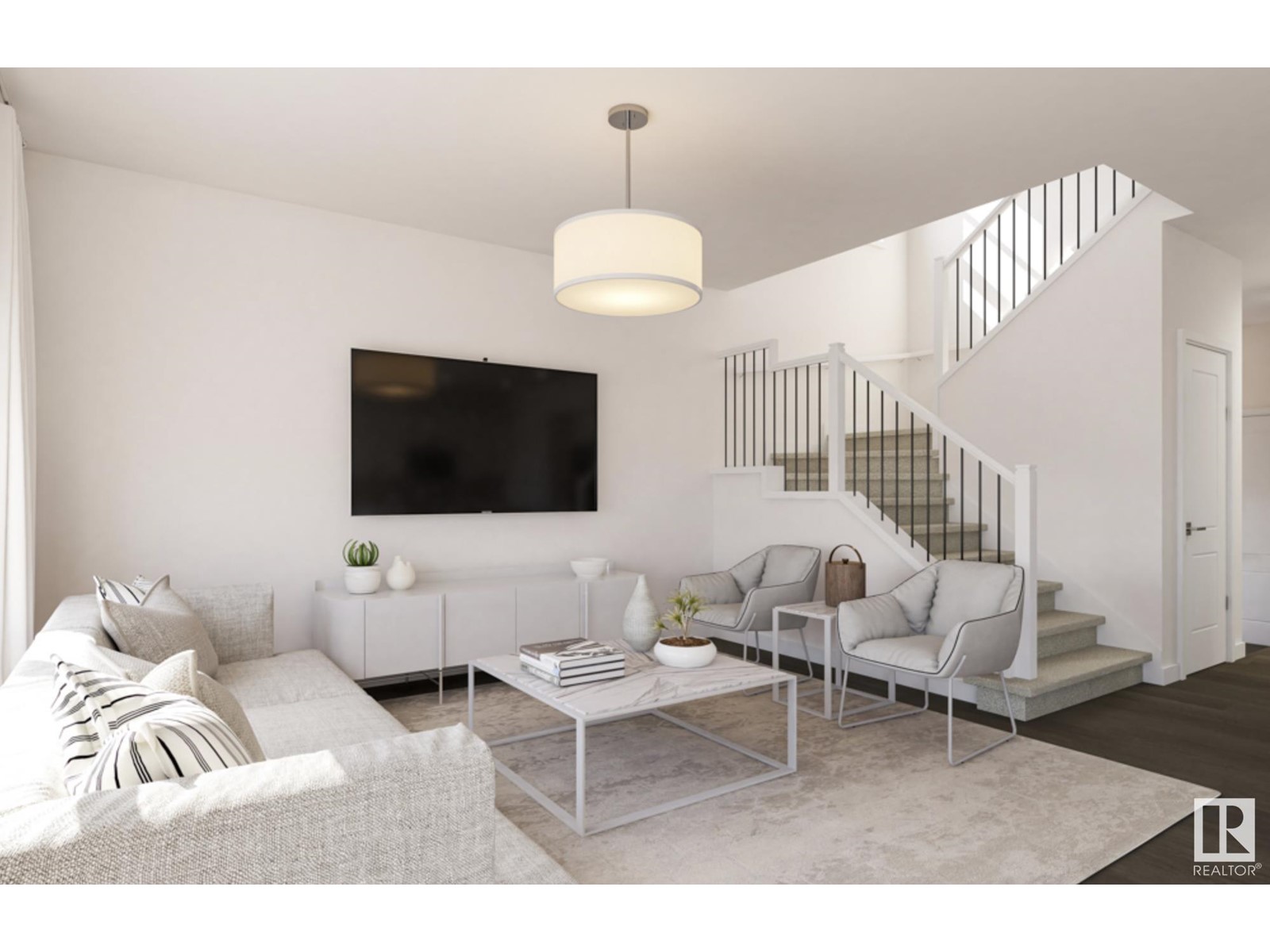
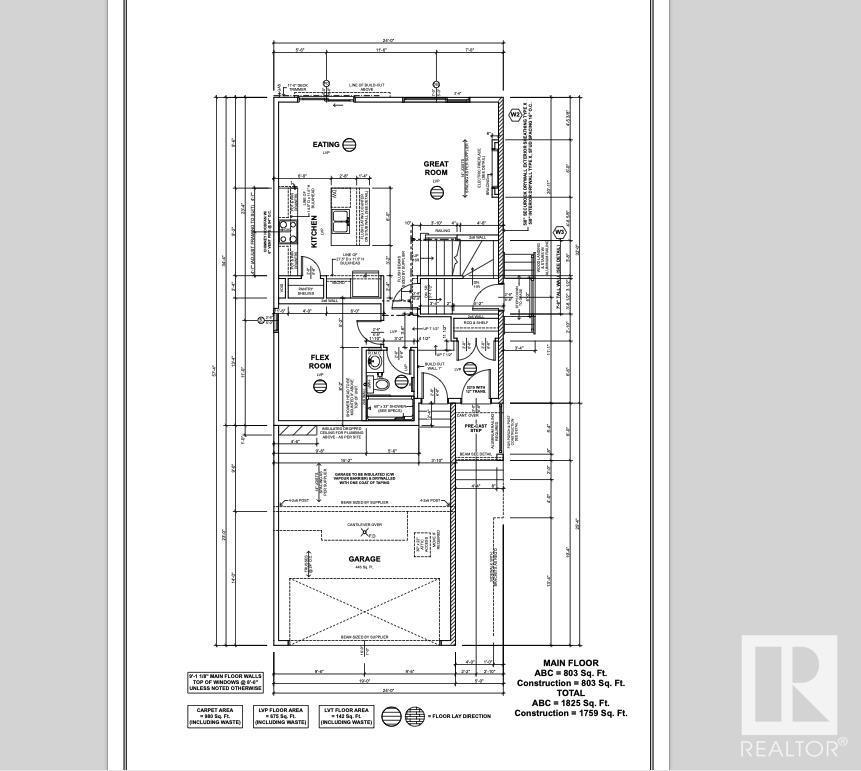
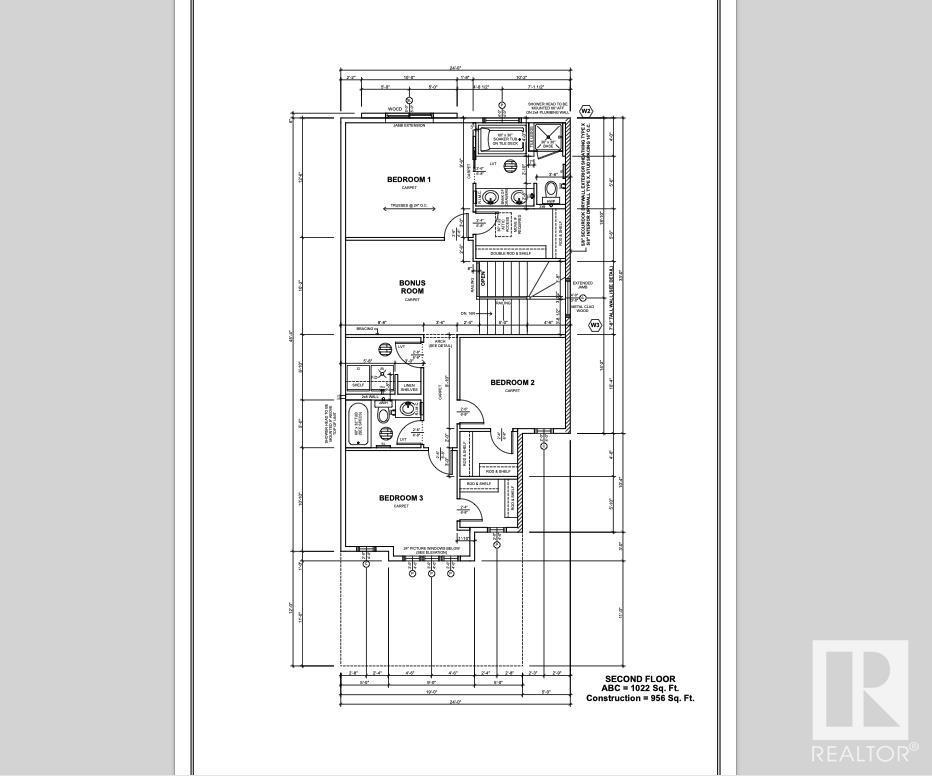
$579,800
17427 3 ST NW
Edmonton, Alberta, Alberta, T5Y4G7
MLS® Number: E4438555
Property description
COMING THIS FALL! EXCEPTIONAL NEW 2 STORY HOME in CUL-DE SAC on PIE CORNER LOT, constructed by Homes by Avi. Welcome to Marquis West, a picturesque & serene community in Northeast Edmonton. This home HAS IT ALL! Attached dble garage, SEPARATE SIDE ENTRANCE, 3 bedrooms, 3 FULL baths, main-level flex room, upper-level loft style family room & full laundry room. Open concept main level floor plan w/stunning design highlights welcoming foyer, spacious living/dining area, deluxe kitchen w/center island, appliance allowance, chimney hood fan & built-in microwave. Private owner’s suite w/luxurious 5-pc ensuite showcases upgraded shower, soaker tub & WIC. 2 spacious junior rooms & 4pc bath. Numerous upgrades throughout including, quartz countertops, abundance of cabinetry, upgraded lighting/fixtures, blinds, neutral palette, luxury vinyl plank flooring, plush carpet upper level, 9' ceiling height in basement, electric F/P, HRV system, programable thermostat PLUS, landscape gift card! AWESOME!!
Building information
Type
*****
Amenities
*****
Appliances
*****
Basement Development
*****
Basement Type
*****
Constructed Date
*****
Construction Style Attachment
*****
Fireplace Fuel
*****
Fireplace Present
*****
Fireplace Type
*****
Fire Protection
*****
Half Bath Total
*****
Heating Type
*****
Size Interior
*****
Stories Total
*****
Land information
Amenities
*****
Fence Type
*****
Size Irregular
*****
Size Total
*****
Rooms
Upper Level
Laundry room
*****
Bedroom 3
*****
Bedroom 2
*****
Primary Bedroom
*****
Family room
*****
Main level
Kitchen
*****
Dining room
*****
Living room
*****
Courtesy of Real Broker
Book a Showing for this property
Please note that filling out this form you'll be registered and your phone number without the +1 part will be used as a password.

