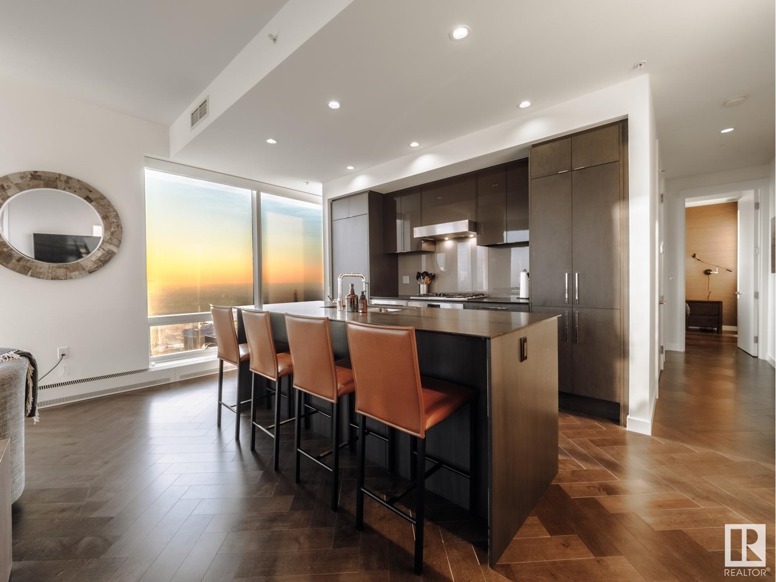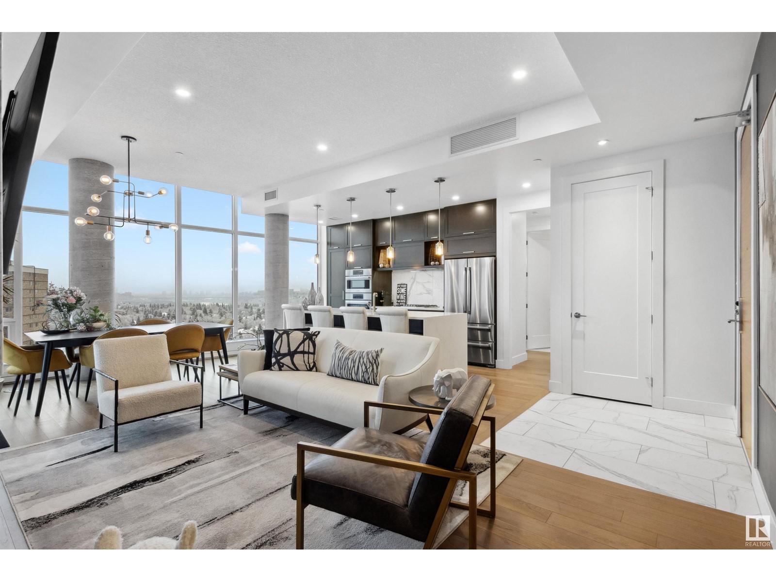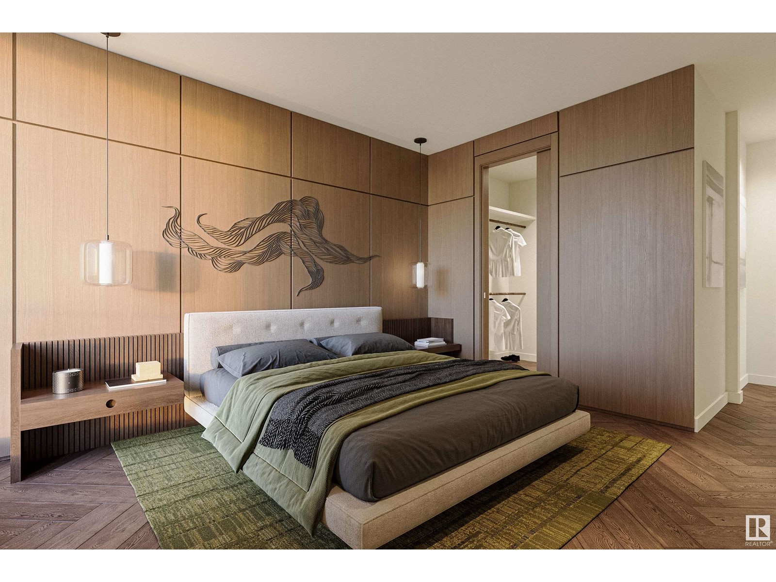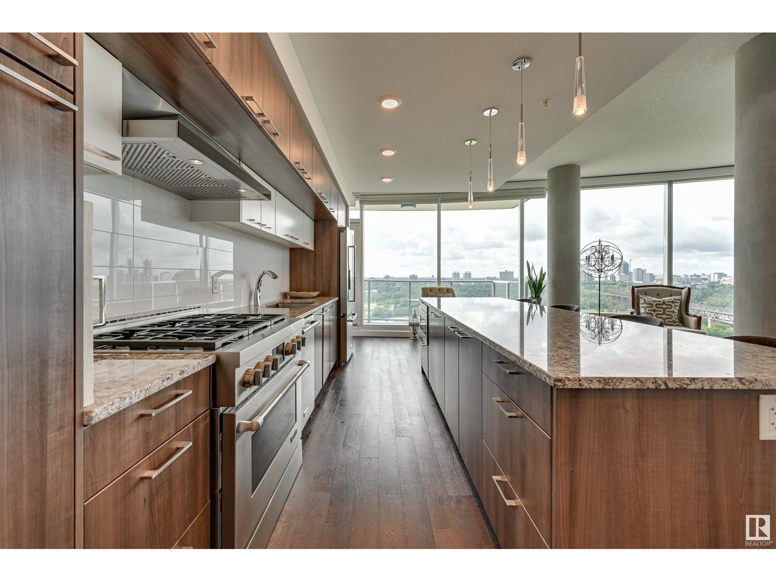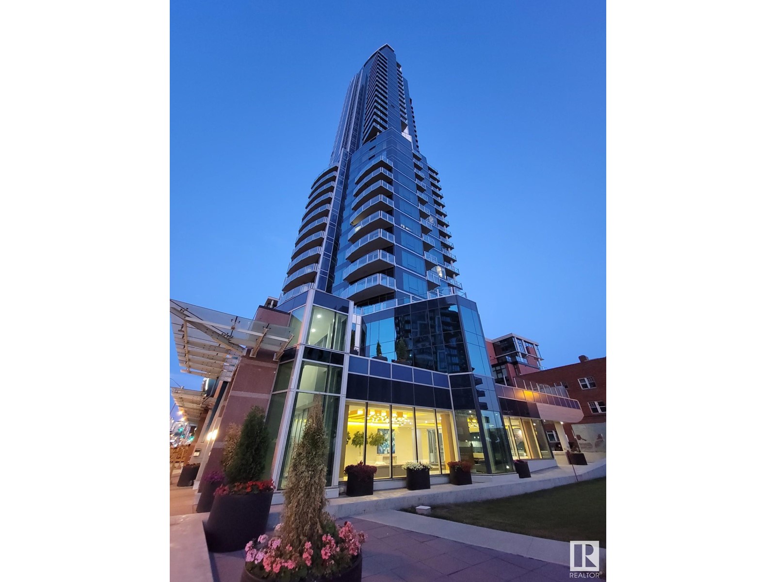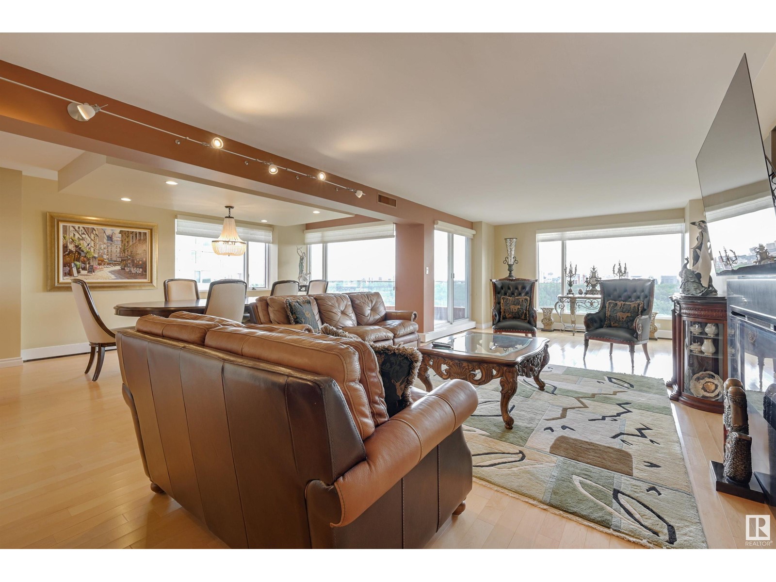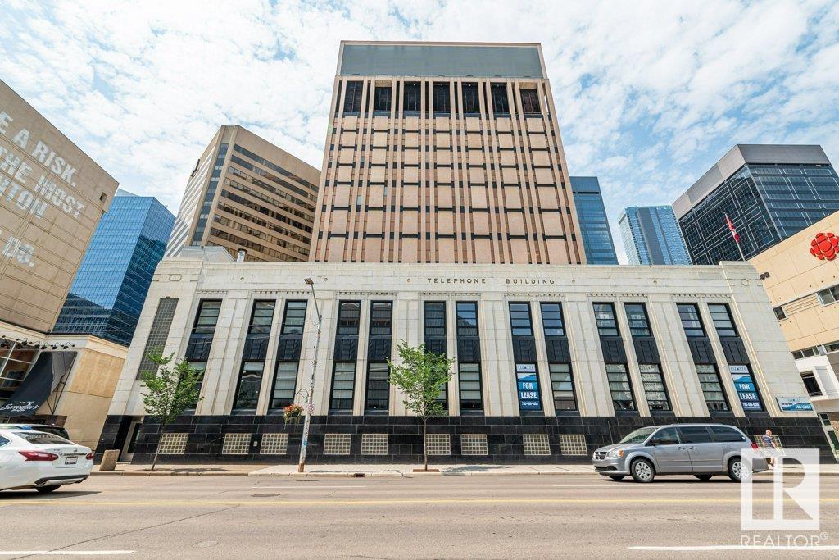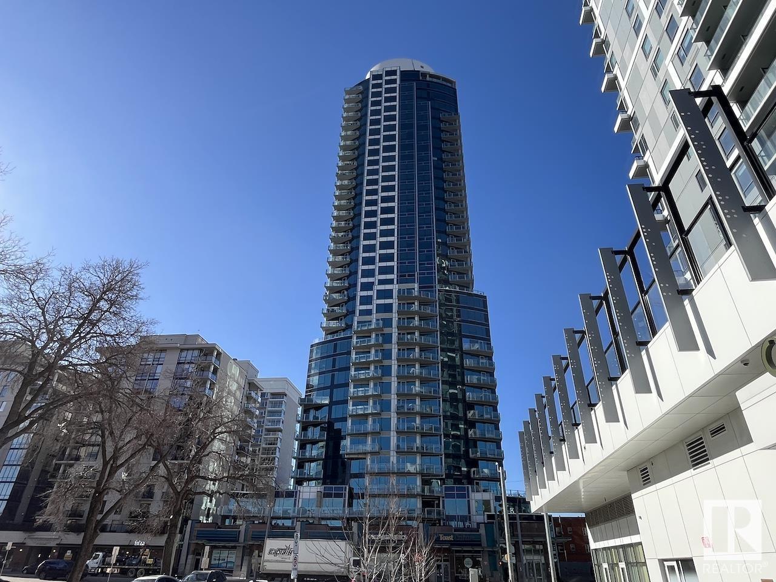Free account required
Unlock the full potential of your property search with a free account! Here's what you'll gain immediate access to:
- Exclusive Access to Every Listing
- Personalized Search Experience
- Favorite Properties at Your Fingertips
- Stay Ahead with Email Alerts
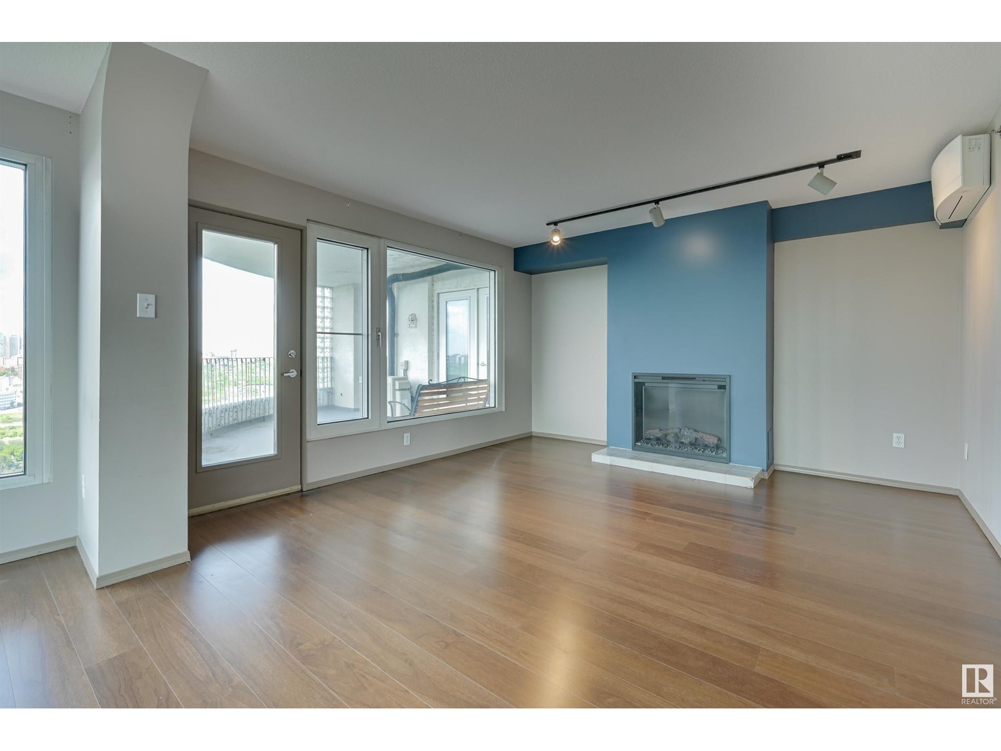
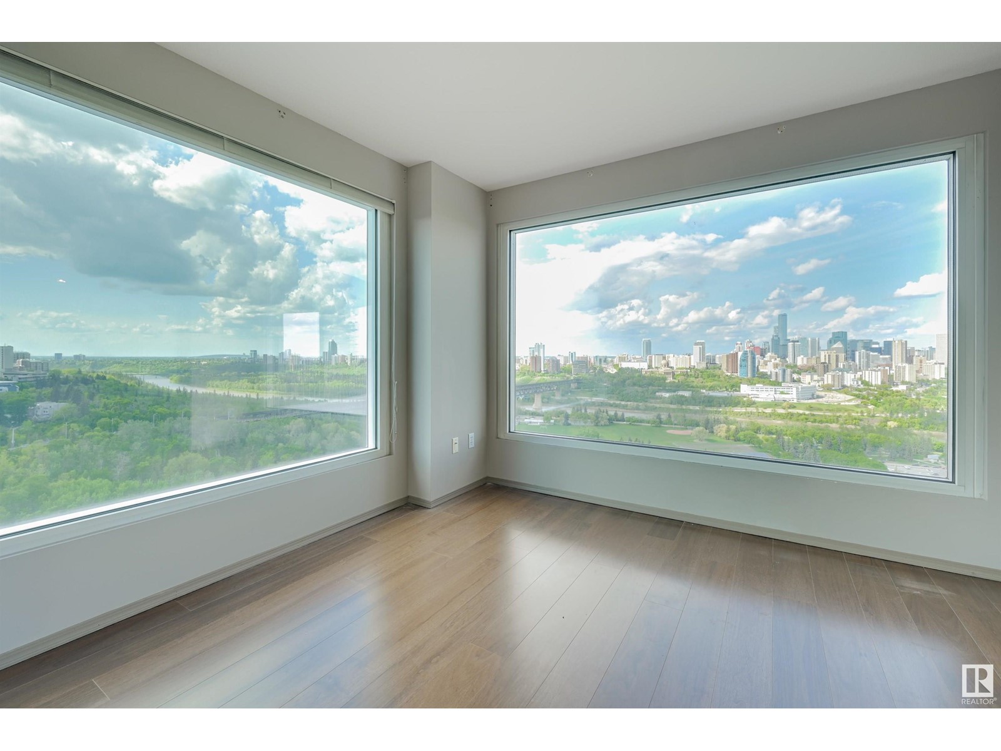
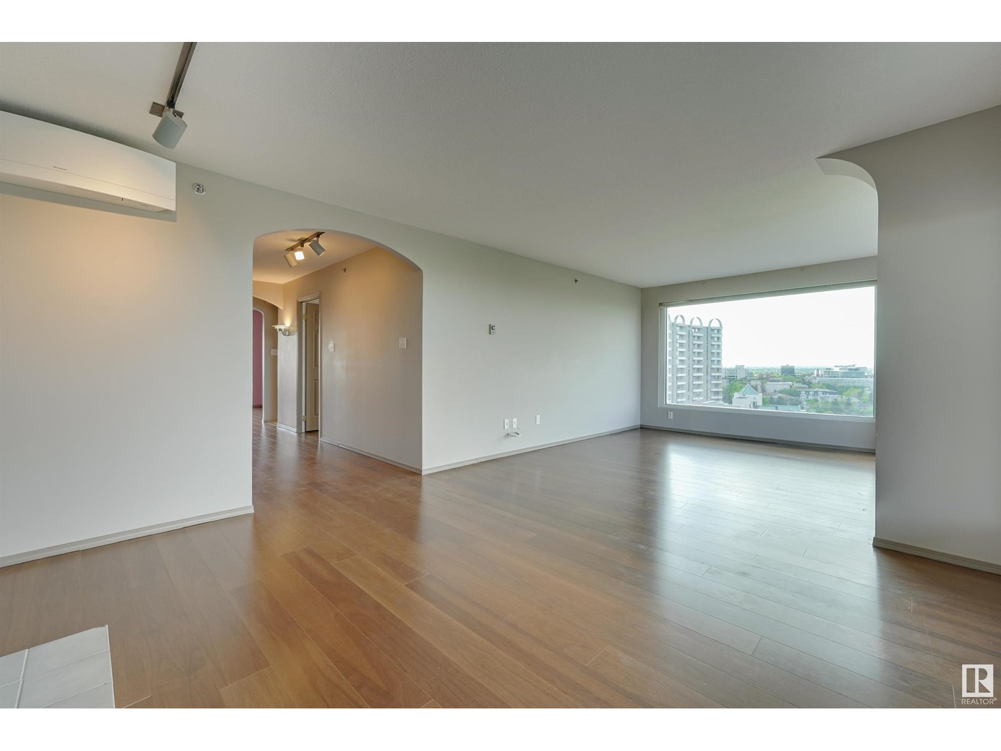
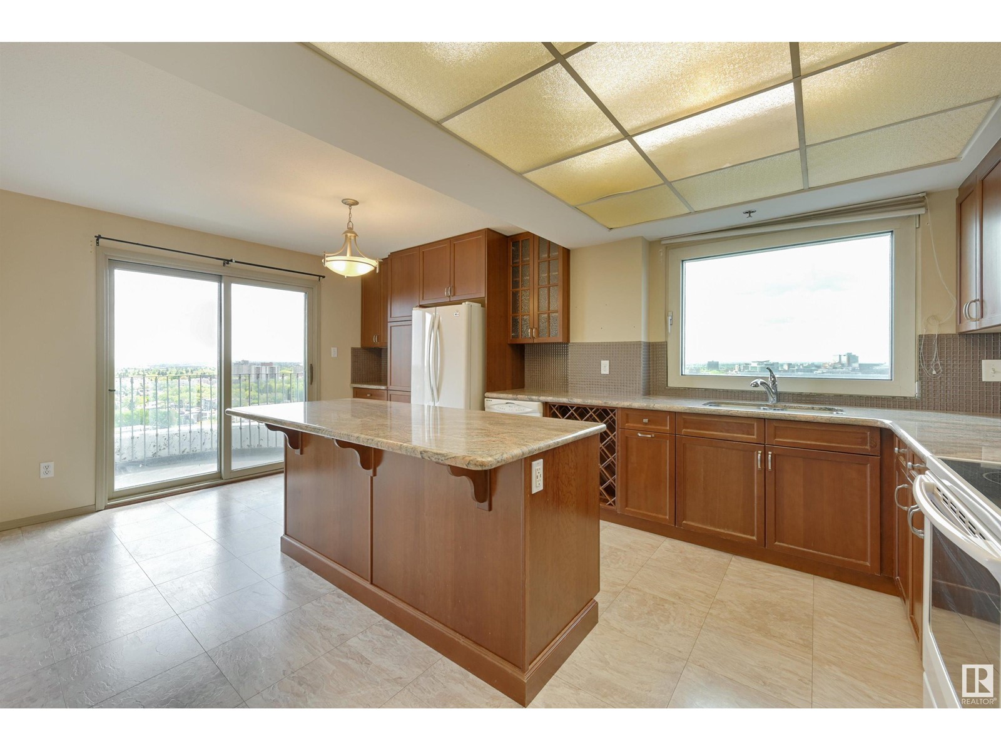
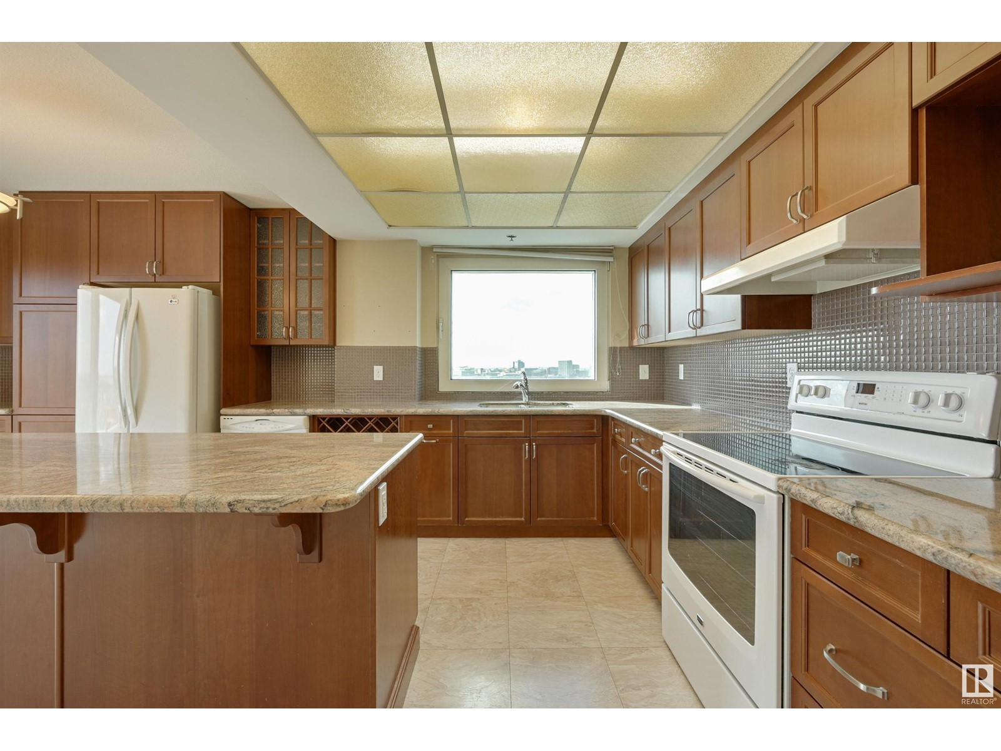
$899,800
#1701 10731 SASKATCHEWAN DR NW
Edmonton, Alberta, Alberta, T6E6H1
MLS® Number: E4438663
Property description
SPECTACULAR UNOBSTRUCTED 270 degree RIVER VALLEY, DOWNTOWN SKYLINE & CITY VIEWS from this 1830 sq.ft. HALF FLOOR EXECUTIVE suite in RIVERWIND located on Saskatchewan Dr. in the heart of Strathcona steps to the walking/biking trails, Whyte Ave. & quick access to the U of A & Downtown. Riverwind is a wonderful COMMUNITY, it is PET FRIENDLY & has an EXCEPTIONAL ON-SITE MANAGER that lives on-site. TWO UNDERGROUND PARKING, AIR CONDITIONED, FLOOR TO CEILING WINDOWS with vision wall (4 pane) windows with north, west & south exposures with 3 BEDROOMS, 2 BATHROOMS & 2 LARGE BALCONIES to enjoy the gorgeous views. Renovated kitchen with ample cabinetry, granite counters, picture window above the sink, breakfast bar & eat-in area. Electric fireplace in the family room. Gas BBQ included & an extra storage locker in the parkade. Riverwind is a very well managed building with a fitness room, games room, party room, guest suite & visitor parking. A great opportunity for a one-of-a-kind unit with fabulous views!
Building information
Type
*****
Appliances
*****
Basement Type
*****
Constructed Date
*****
Cooling Type
*****
Fireplace Fuel
*****
Fireplace Present
*****
Fireplace Type
*****
Heating Type
*****
Size Interior
*****
Land information
Amenities
*****
Rooms
Main level
Storage
*****
Bedroom 3
*****
Bedroom 2
*****
Primary Bedroom
*****
Kitchen
*****
Dining room
*****
Living room
*****
Storage
*****
Bedroom 3
*****
Bedroom 2
*****
Primary Bedroom
*****
Kitchen
*****
Dining room
*****
Living room
*****
Storage
*****
Bedroom 3
*****
Bedroom 2
*****
Primary Bedroom
*****
Kitchen
*****
Dining room
*****
Living room
*****
Storage
*****
Bedroom 3
*****
Bedroom 2
*****
Primary Bedroom
*****
Kitchen
*****
Dining room
*****
Living room
*****
Storage
*****
Bedroom 3
*****
Bedroom 2
*****
Primary Bedroom
*****
Kitchen
*****
Dining room
*****
Living room
*****
Storage
*****
Bedroom 3
*****
Bedroom 2
*****
Primary Bedroom
*****
Kitchen
*****
Dining room
*****
Living room
*****
Storage
*****
Bedroom 3
*****
Bedroom 2
*****
Primary Bedroom
*****
Kitchen
*****
Dining room
*****
Living room
*****
Storage
*****
Courtesy of RE/MAX Real Estate
Book a Showing for this property
Please note that filling out this form you'll be registered and your phone number without the +1 part will be used as a password.
