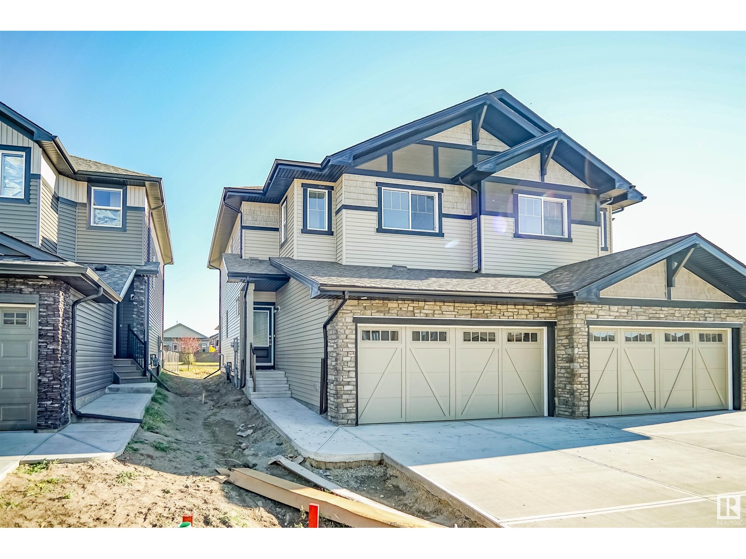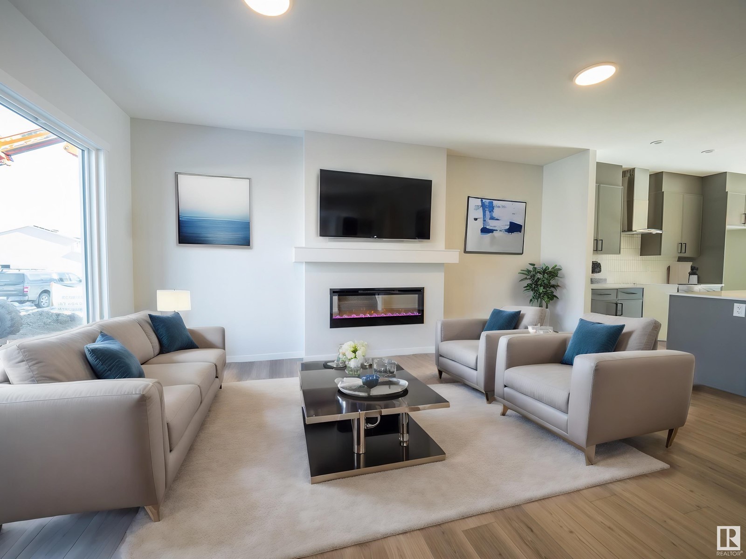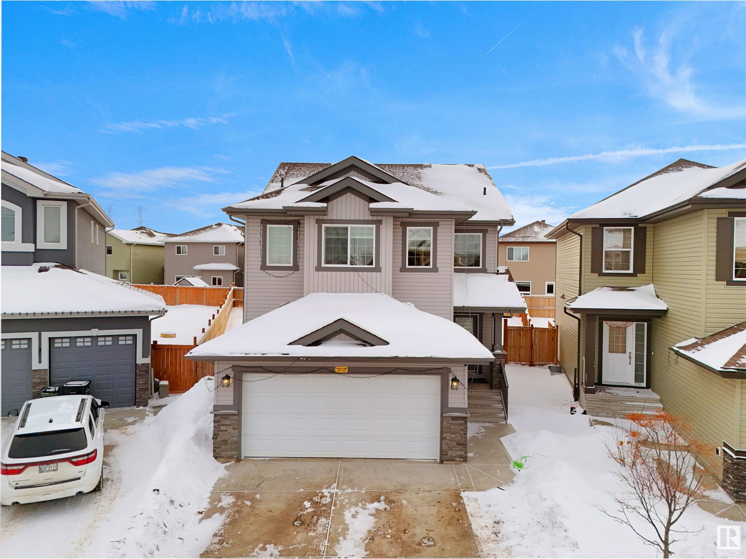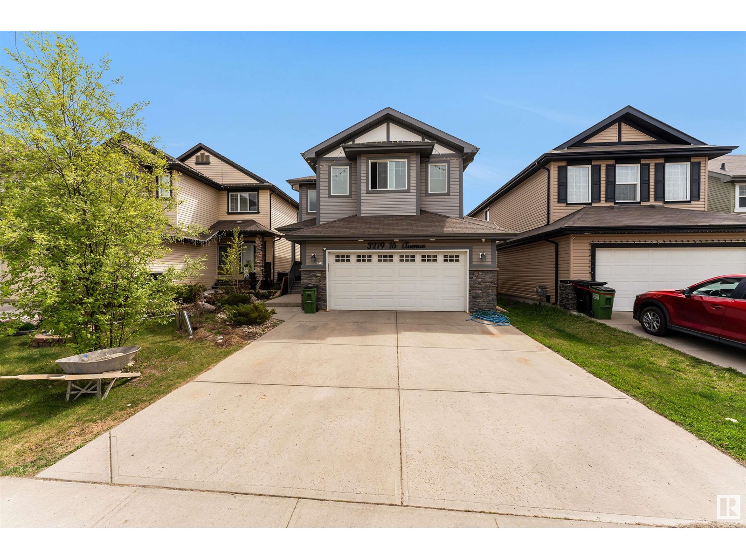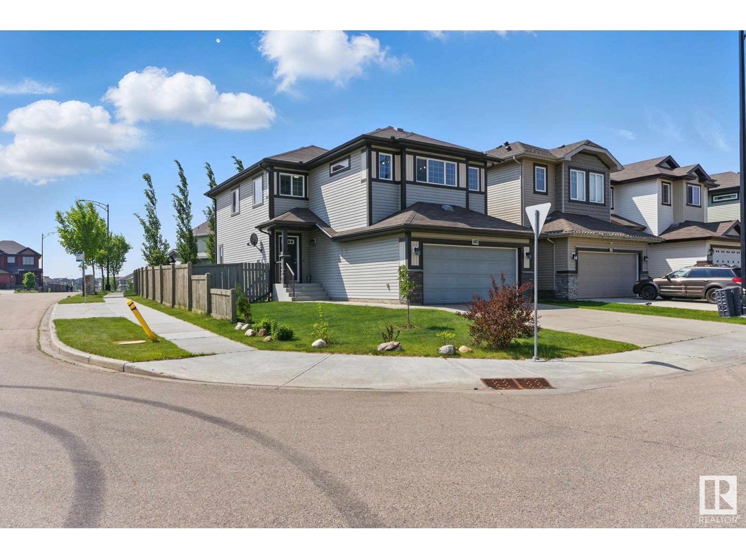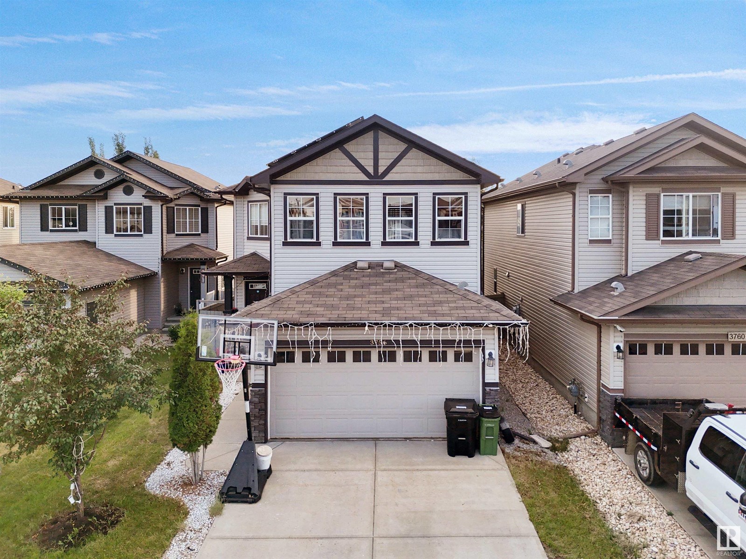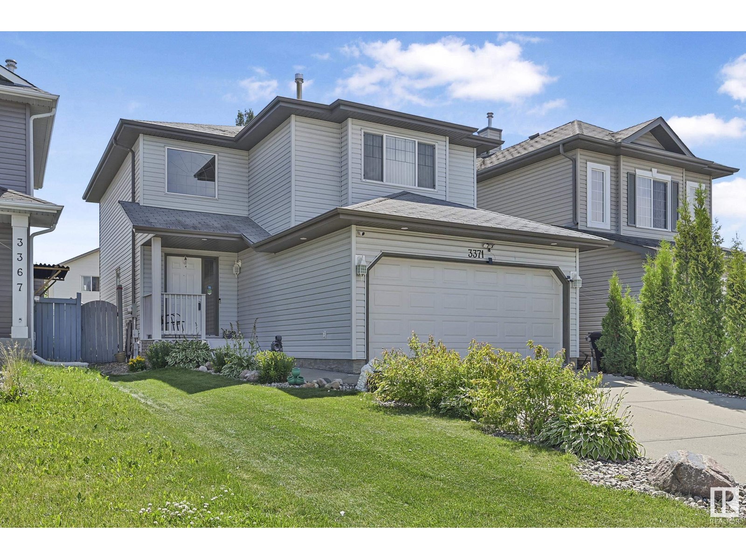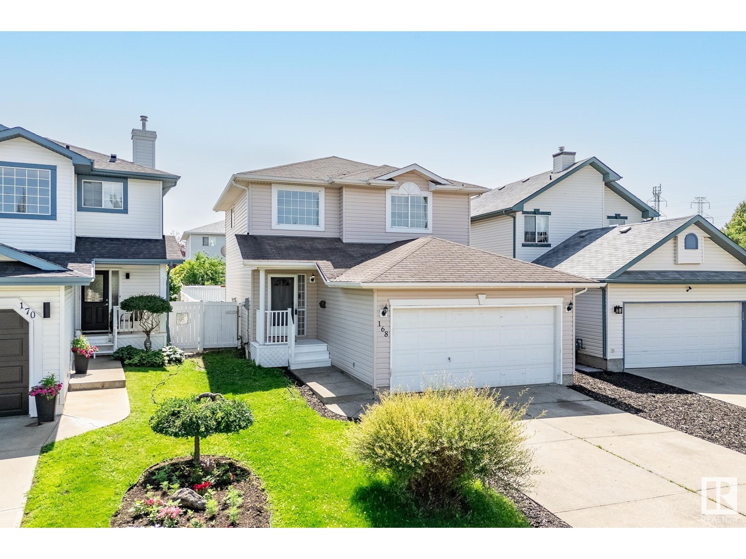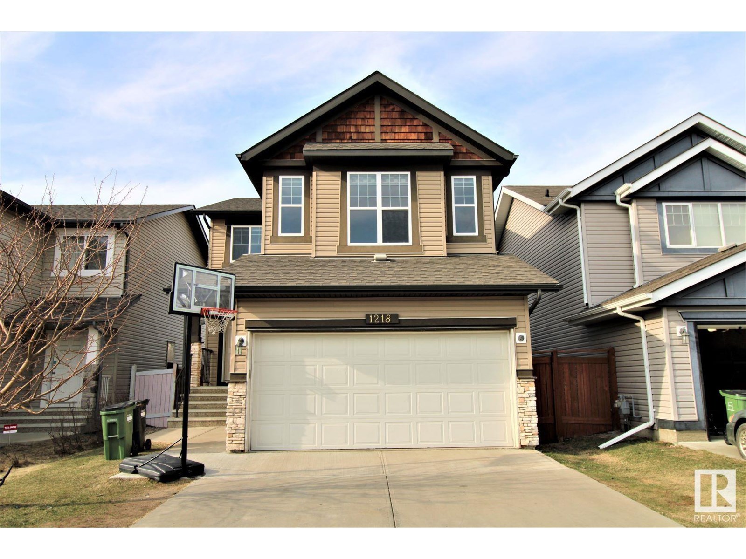Free account required
Unlock the full potential of your property search with a free account! Here's what you'll gain immediate access to:
- Exclusive Access to Every Listing
- Personalized Search Experience
- Favorite Properties at Your Fingertips
- Stay Ahead with Email Alerts
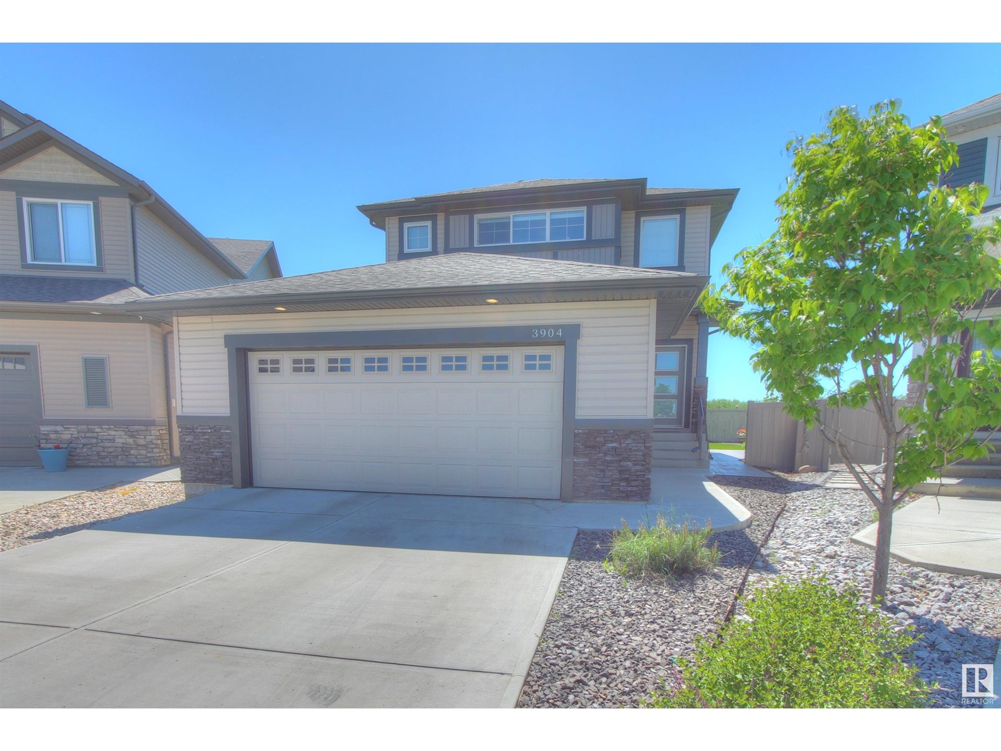
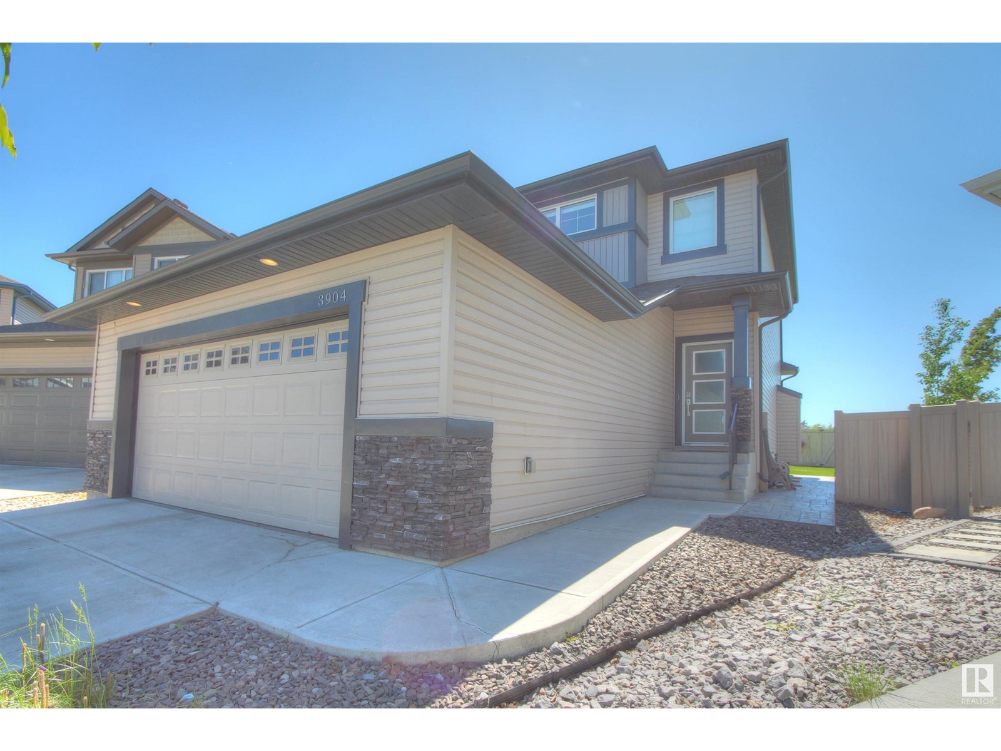
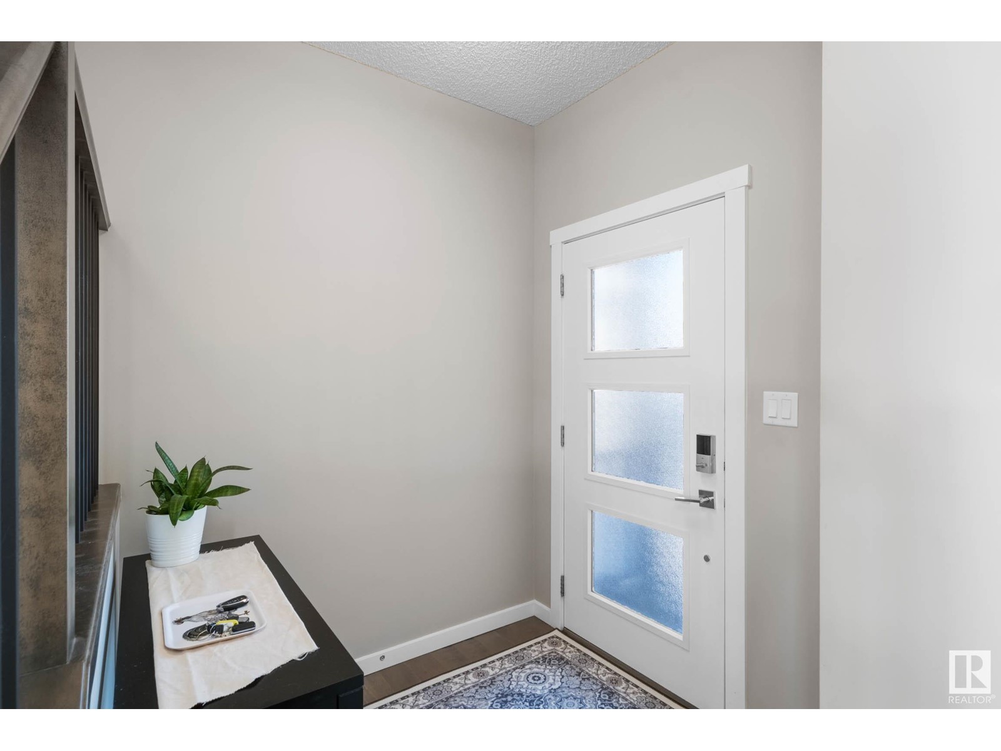
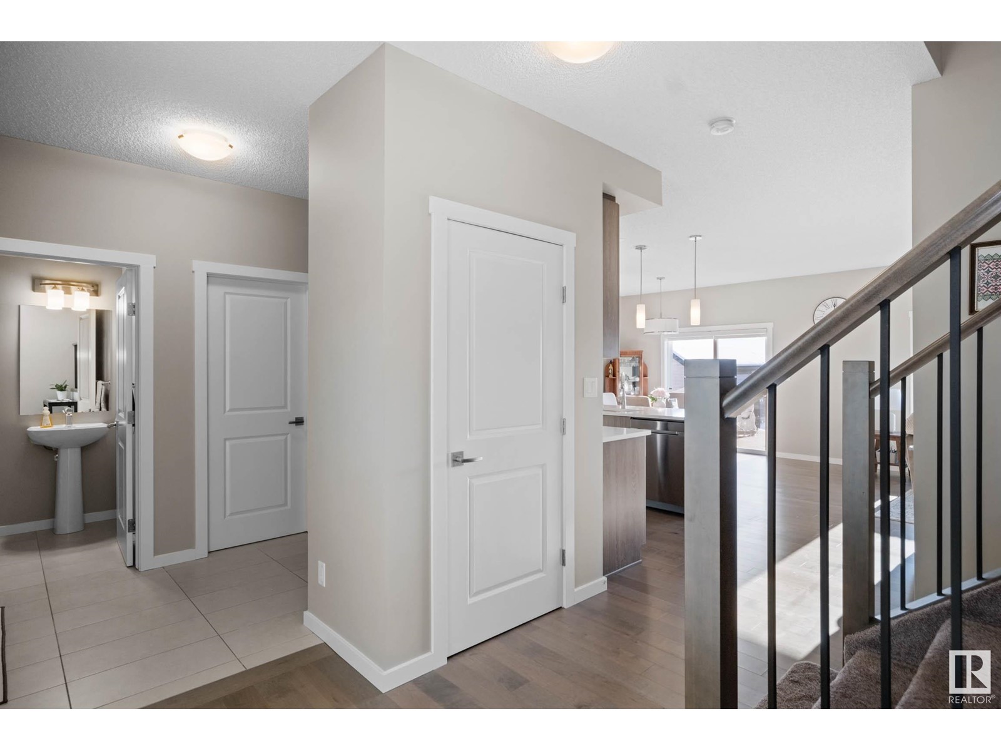
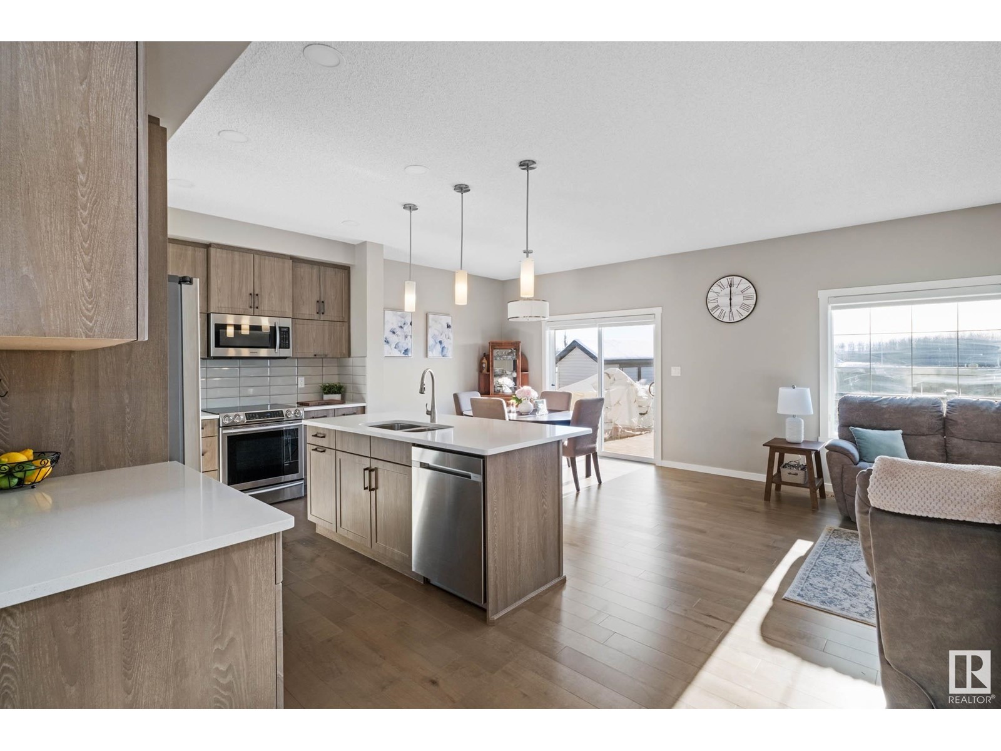
$584,900
3904 5 ST NW
Edmonton, Alberta, Alberta, T6T2G4
MLS® Number: E4439114
Property description
Welcome to this beautiful 2-storey home located in the desirable community of Maple Crest that is perfectly situated on a quiet street and backing onto lush green space. Step inside to an open concept main floor featuring 9-foot ceilings, elegant engineered hardwood floors, and a cozy gas fireplace in the living room—perfect for relaxing or entertaining. The chef-inspired kitchen boasts stainless steel appliances, sleek quartz countertops, rich maple cabinetry, a spacious island with breakfast bar, and a walk-through pantry for added convenience. Upstairs, you’ll find 3 generous bedrooms, including a spacious primary suite complete with a walk-in closet and a 4-piece ensuite. Enjoy the outdoors in your sun-drenched, south-facing pie-shaped backyard. Designed for minimal upkeep, it features a large 26x16 composite deck, synthetic lawn, and elegant stamped concrete—perfect for summer gatherings or quiet evenings. Additional highlights include an oversized 23x24 attached, heated garage and central A/C!
Building information
Type
*****
Amenities
*****
Appliances
*****
Basement Development
*****
Basement Type
*****
Constructed Date
*****
Construction Style Attachment
*****
Fireplace Fuel
*****
Fireplace Present
*****
Fireplace Type
*****
Half Bath Total
*****
Heating Type
*****
Size Interior
*****
Stories Total
*****
Land information
Amenities
*****
Fence Type
*****
Size Irregular
*****
Size Total
*****
Rooms
Upper Level
Laundry room
*****
Bedroom 3
*****
Bedroom 2
*****
Primary Bedroom
*****
Main level
Kitchen
*****
Dining room
*****
Living room
*****
Upper Level
Laundry room
*****
Bedroom 3
*****
Bedroom 2
*****
Primary Bedroom
*****
Main level
Kitchen
*****
Dining room
*****
Living room
*****
Upper Level
Laundry room
*****
Bedroom 3
*****
Bedroom 2
*****
Primary Bedroom
*****
Main level
Kitchen
*****
Dining room
*****
Living room
*****
Upper Level
Laundry room
*****
Bedroom 3
*****
Bedroom 2
*****
Primary Bedroom
*****
Main level
Kitchen
*****
Dining room
*****
Living room
*****
Upper Level
Laundry room
*****
Bedroom 3
*****
Bedroom 2
*****
Primary Bedroom
*****
Main level
Kitchen
*****
Dining room
*****
Living room
*****
Upper Level
Laundry room
*****
Bedroom 3
*****
Bedroom 2
*****
Primary Bedroom
*****
Main level
Kitchen
*****
Dining room
*****
Living room
*****
Courtesy of 2% Realty Pro
Book a Showing for this property
Please note that filling out this form you'll be registered and your phone number without the +1 part will be used as a password.
