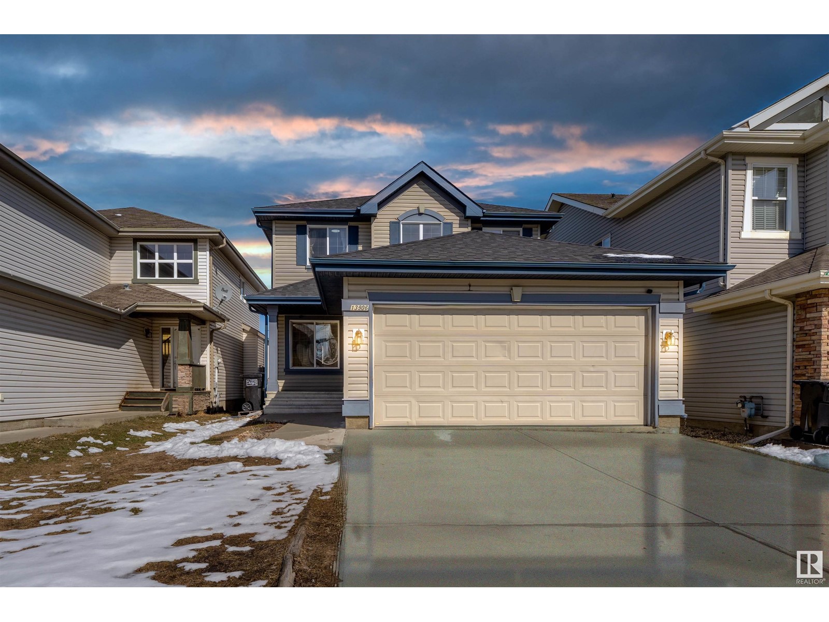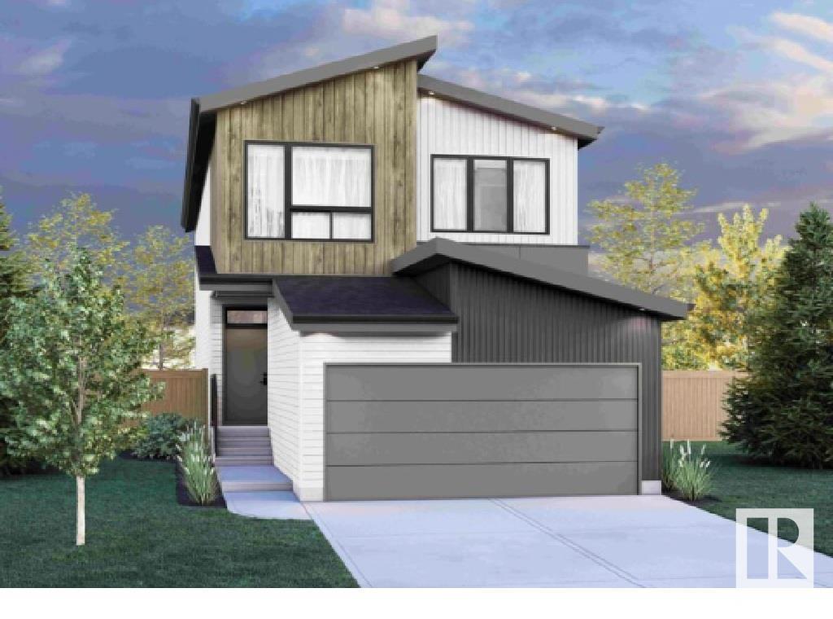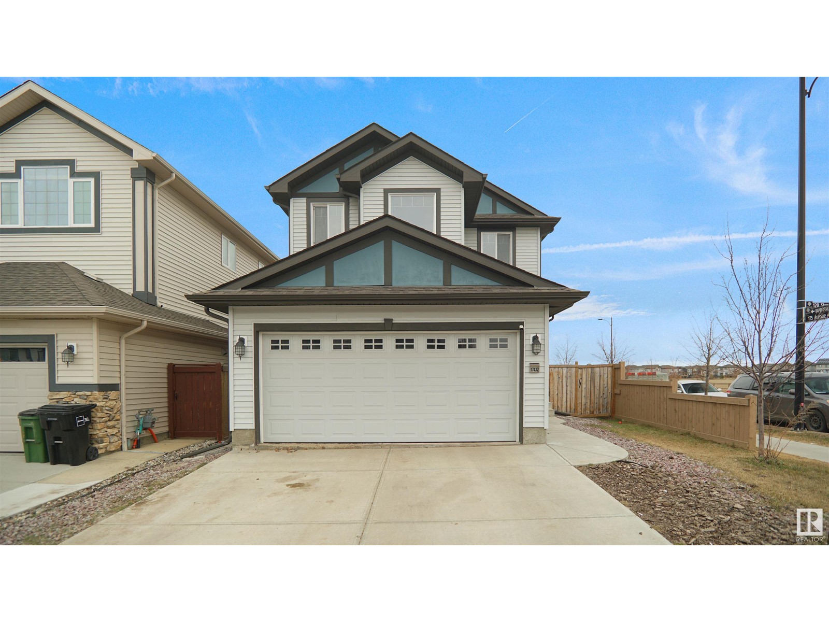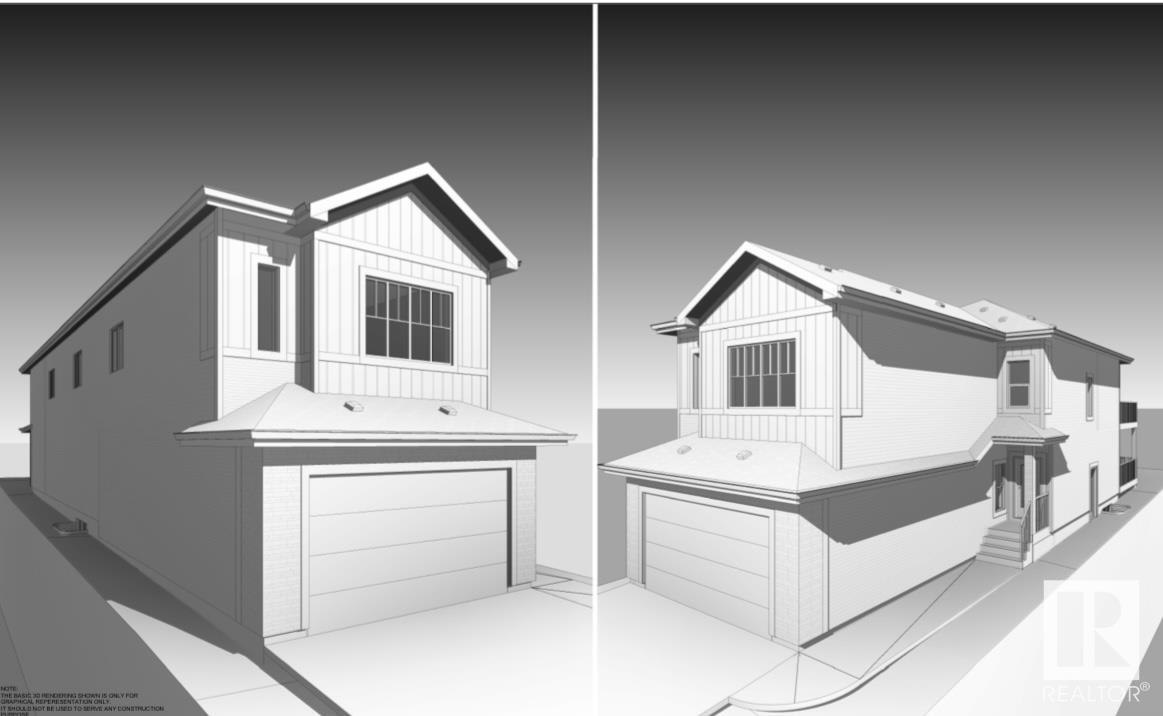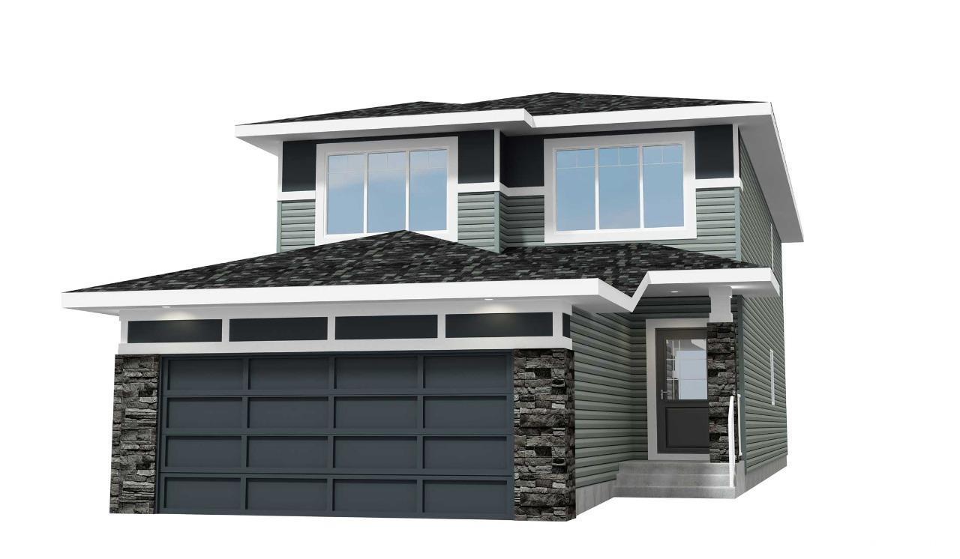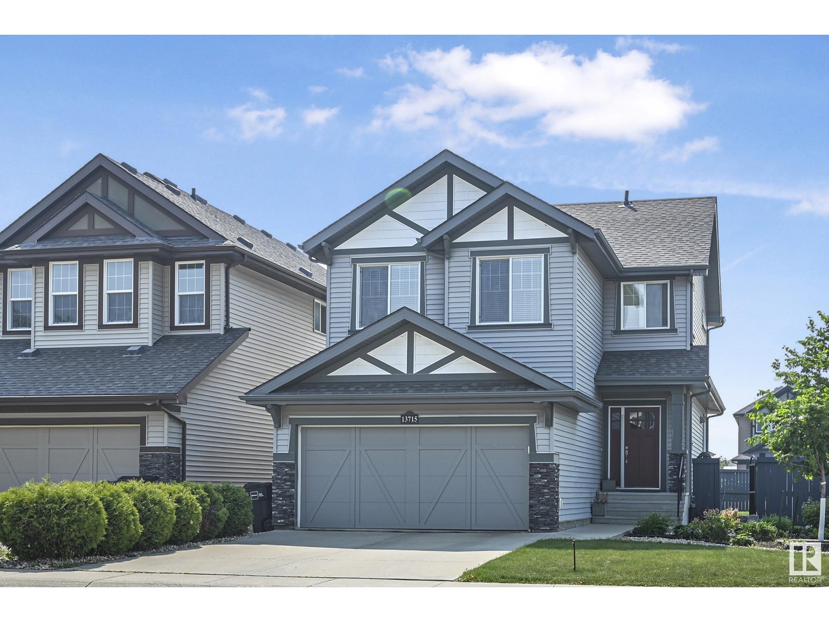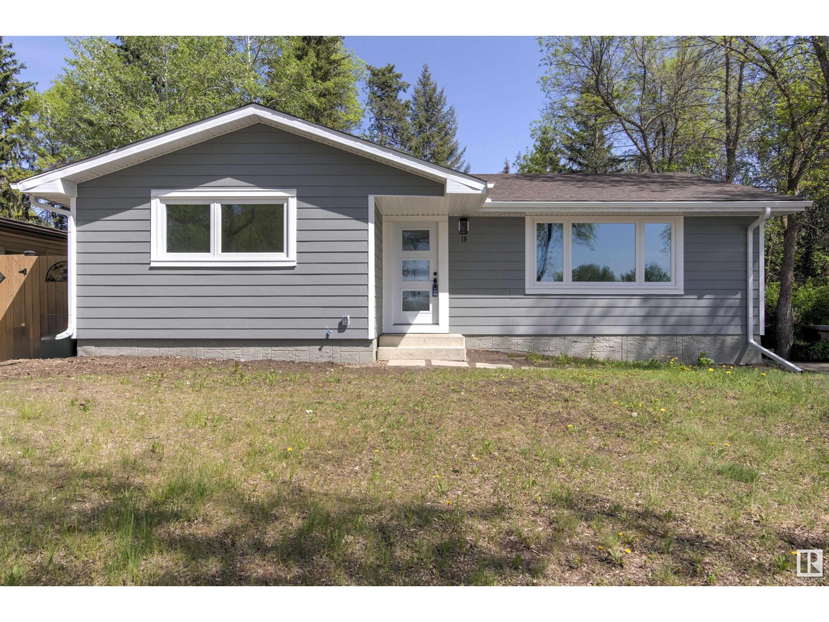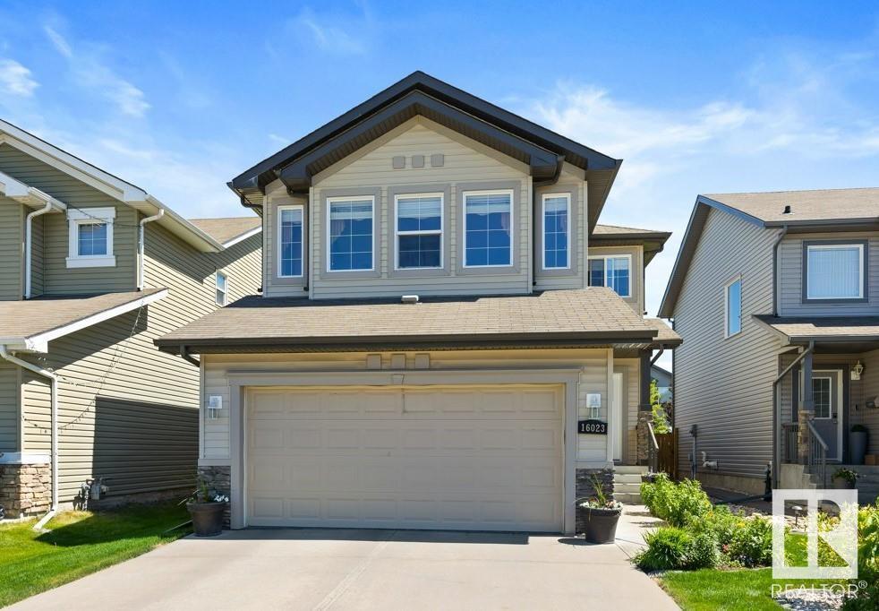Free account required
Unlock the full potential of your property search with a free account! Here's what you'll gain immediate access to:
- Exclusive Access to Every Listing
- Personalized Search Experience
- Favorite Properties at Your Fingertips
- Stay Ahead with Email Alerts
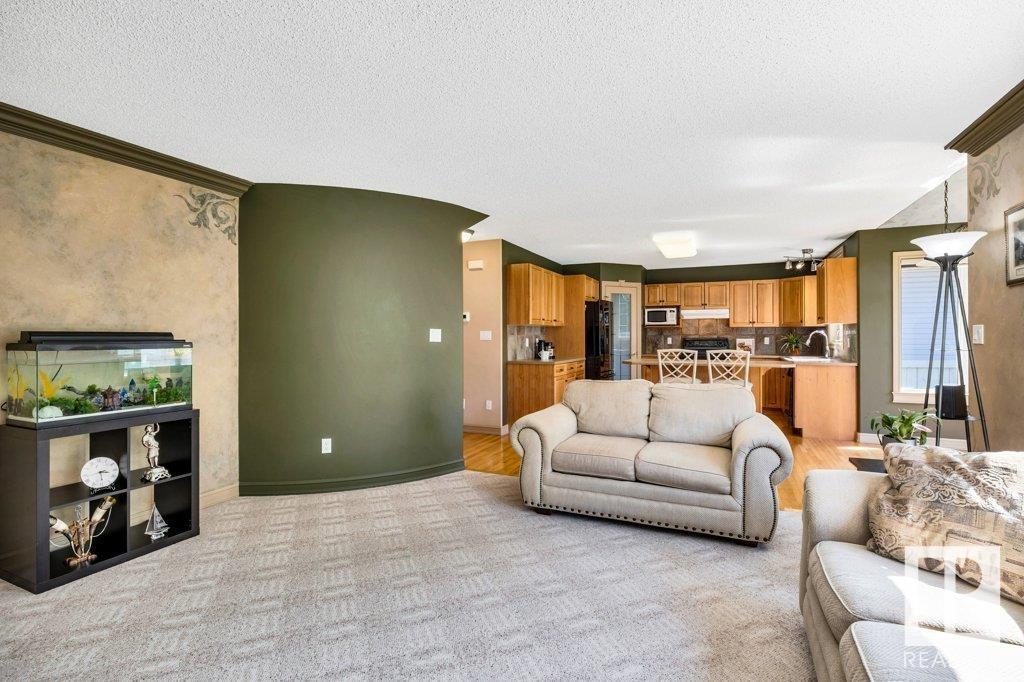

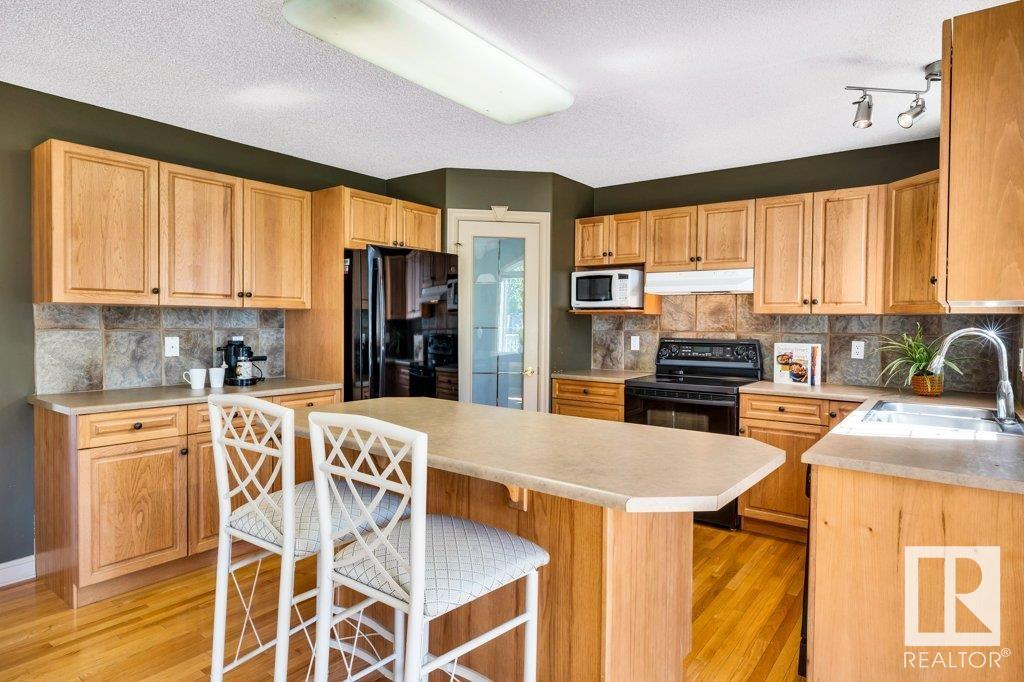
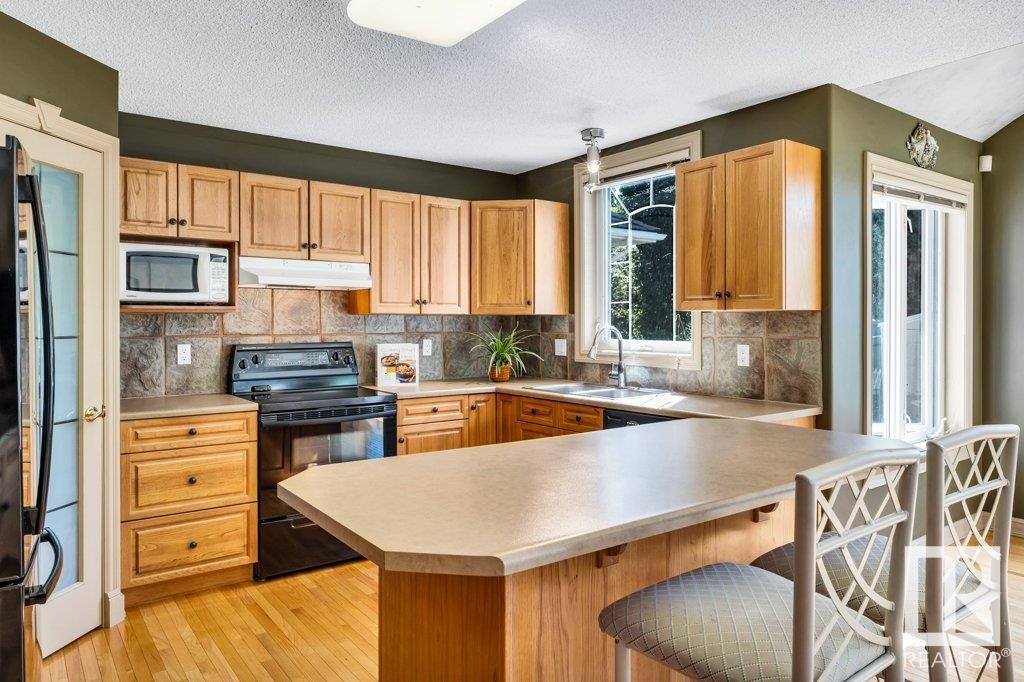
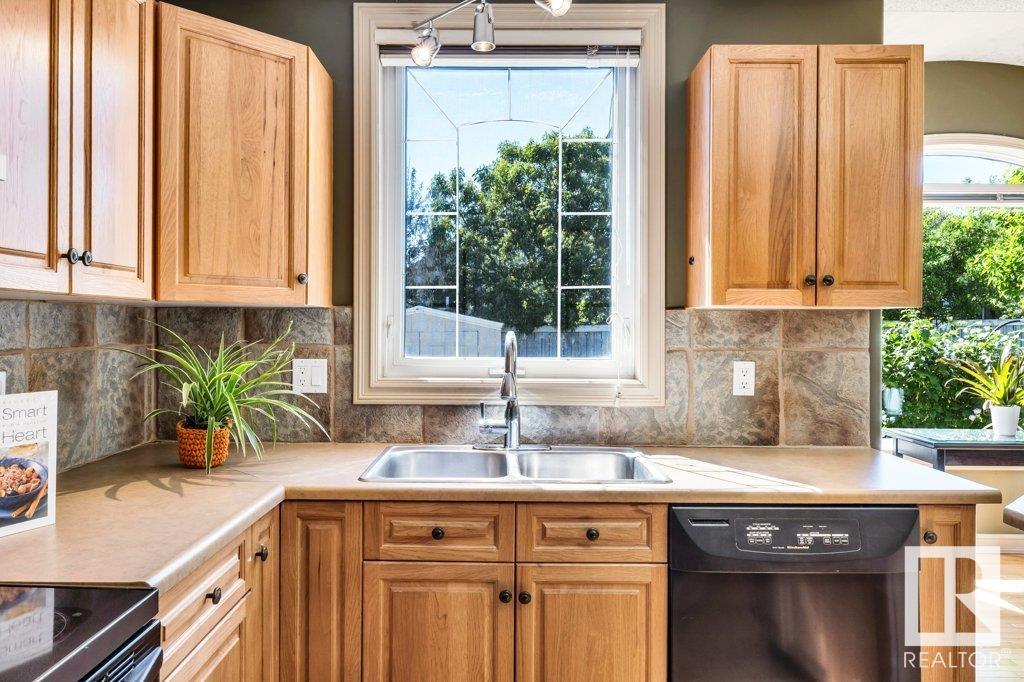
$635,000
12 Keillor DR
St. Albert, Alberta, Alberta, T8N6V4
MLS® Number: E4439762
Property description
Step into elegance in this Kingswood gem. From the moment you enter, the curved staircase and vaulted ceiling steal your breath, setting a tone of timeless sophistication. A freshly renovated office/den greets you with polished tile floors, perfect for quiet moments of focus. The heart of the home—a sunlit, open-concept living area—features a functional kitchen with a movable island, pantry, and barreled ceiling over the dinette, adding a touch of grandeur. Step onto your private deck, where morning coffee meets serenity in a landscaped yard. Cozy up by the gas fireplace in the welcoming living room or host in the formal dining space. Upstairs, a spacious hallway leads to a primary retreat with a walk-in closet and a luxurious 4-pce bath. Two sizeable bedrooms and a shared 4-pce bath provide comfort and charm. The unspoiled basement invites dreams of limitless possibilities. It's not just a home—it’s your canvas for every cherished memory to come.
Building information
Type
*****
Appliances
*****
Basement Development
*****
Basement Type
*****
Constructed Date
*****
Construction Style Attachment
*****
Fireplace Fuel
*****
Fireplace Present
*****
Fireplace Type
*****
Half Bath Total
*****
Heating Type
*****
Size Interior
*****
Stories Total
*****
Land information
Amenities
*****
Fence Type
*****
Rooms
Upper Level
Bedroom 3
*****
Bedroom 2
*****
Primary Bedroom
*****
Main level
Laundry room
*****
Den
*****
Kitchen
*****
Dining room
*****
Living room
*****
Upper Level
Bedroom 3
*****
Bedroom 2
*****
Primary Bedroom
*****
Main level
Laundry room
*****
Den
*****
Kitchen
*****
Dining room
*****
Living room
*****
Upper Level
Bedroom 3
*****
Bedroom 2
*****
Primary Bedroom
*****
Main level
Laundry room
*****
Den
*****
Kitchen
*****
Dining room
*****
Living room
*****
Upper Level
Bedroom 3
*****
Bedroom 2
*****
Primary Bedroom
*****
Main level
Laundry room
*****
Den
*****
Kitchen
*****
Dining room
*****
Living room
*****
Courtesy of RE/MAX Excellence
Book a Showing for this property
Please note that filling out this form you'll be registered and your phone number without the +1 part will be used as a password.
