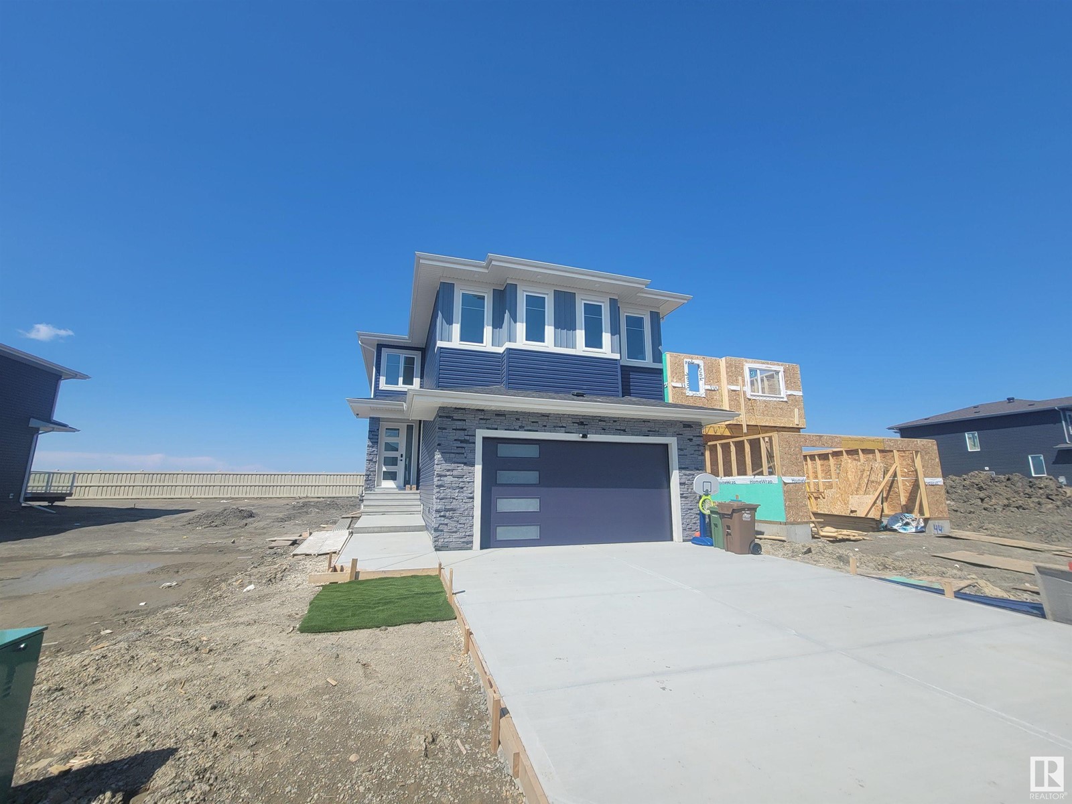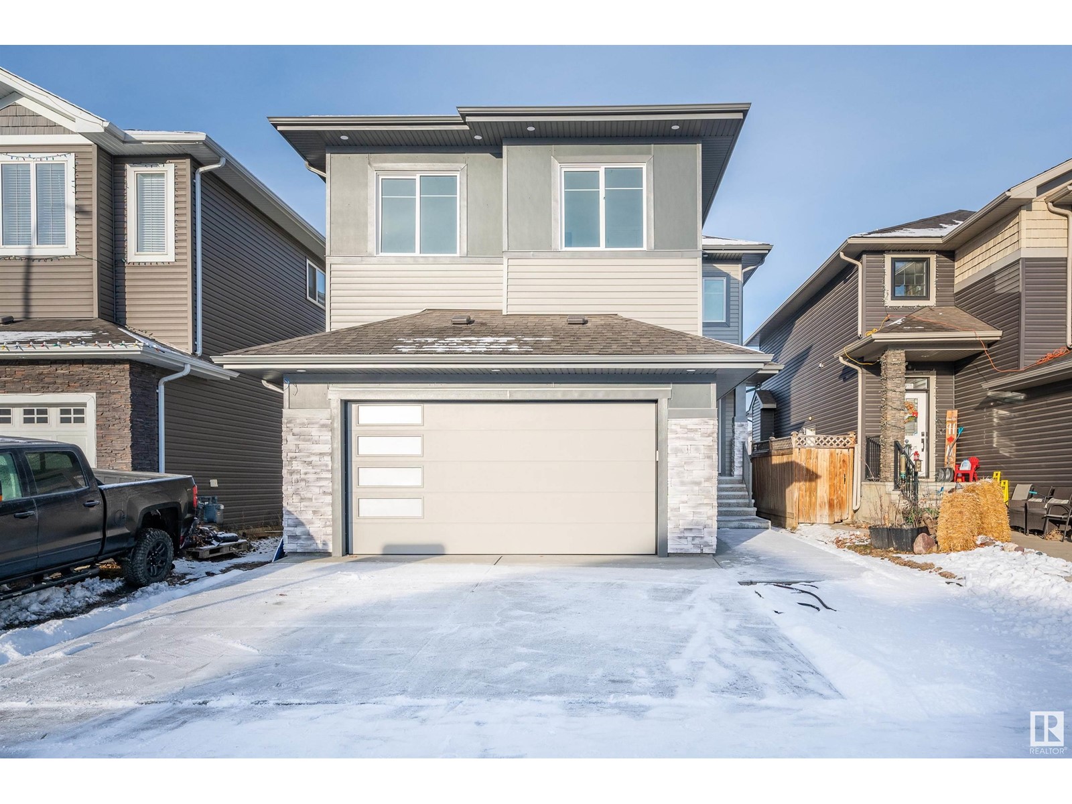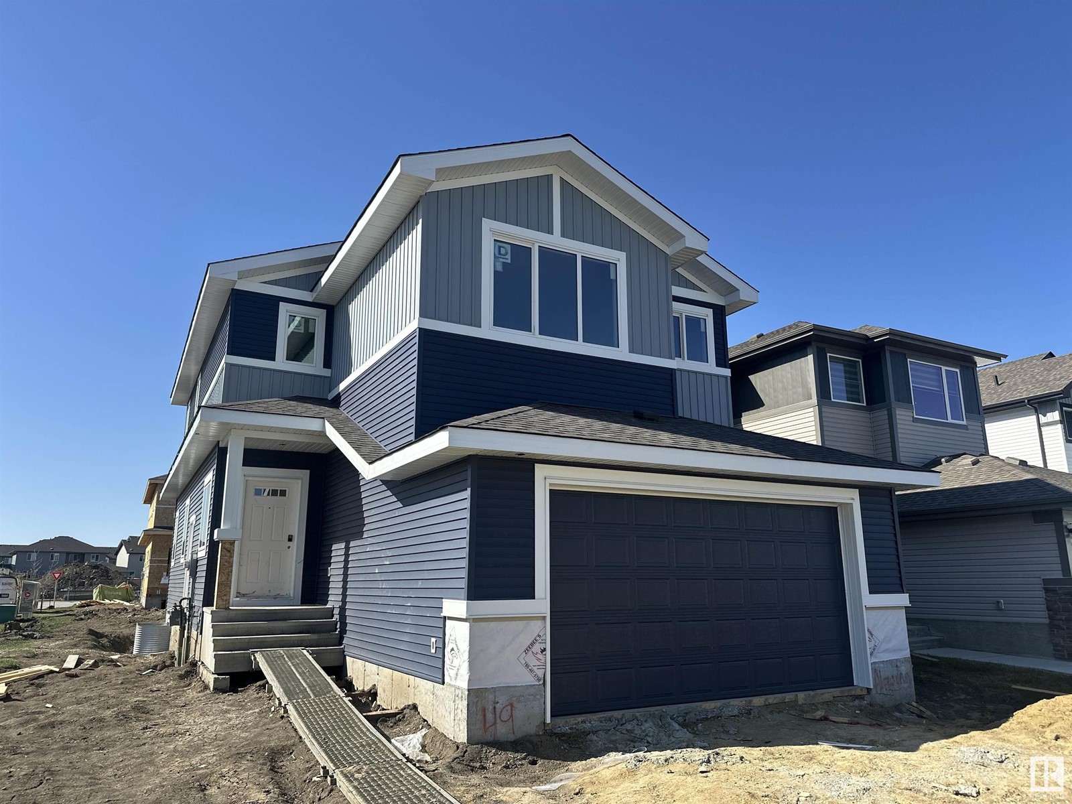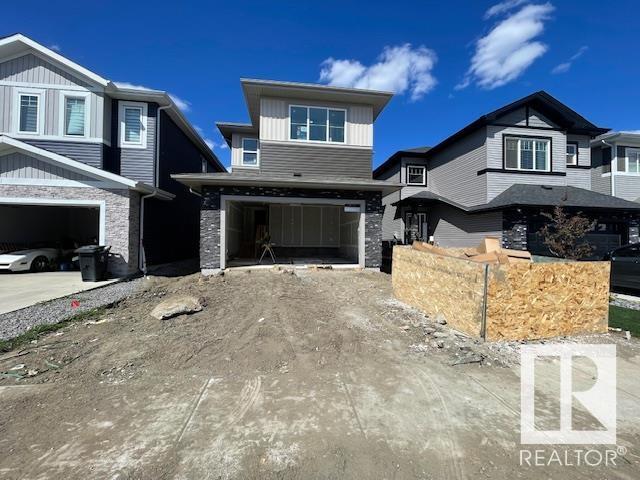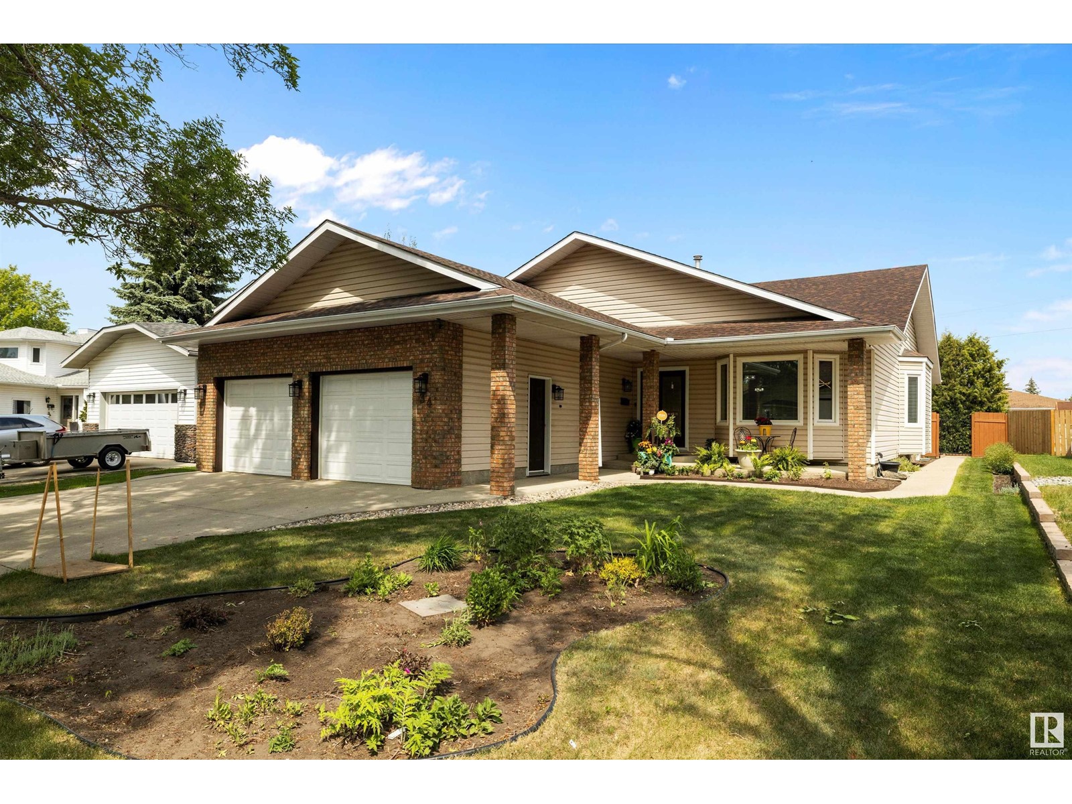Free account required
Unlock the full potential of your property search with a free account! Here's what you'll gain immediate access to:
- Exclusive Access to Every Listing
- Personalized Search Experience
- Favorite Properties at Your Fingertips
- Stay Ahead with Email Alerts
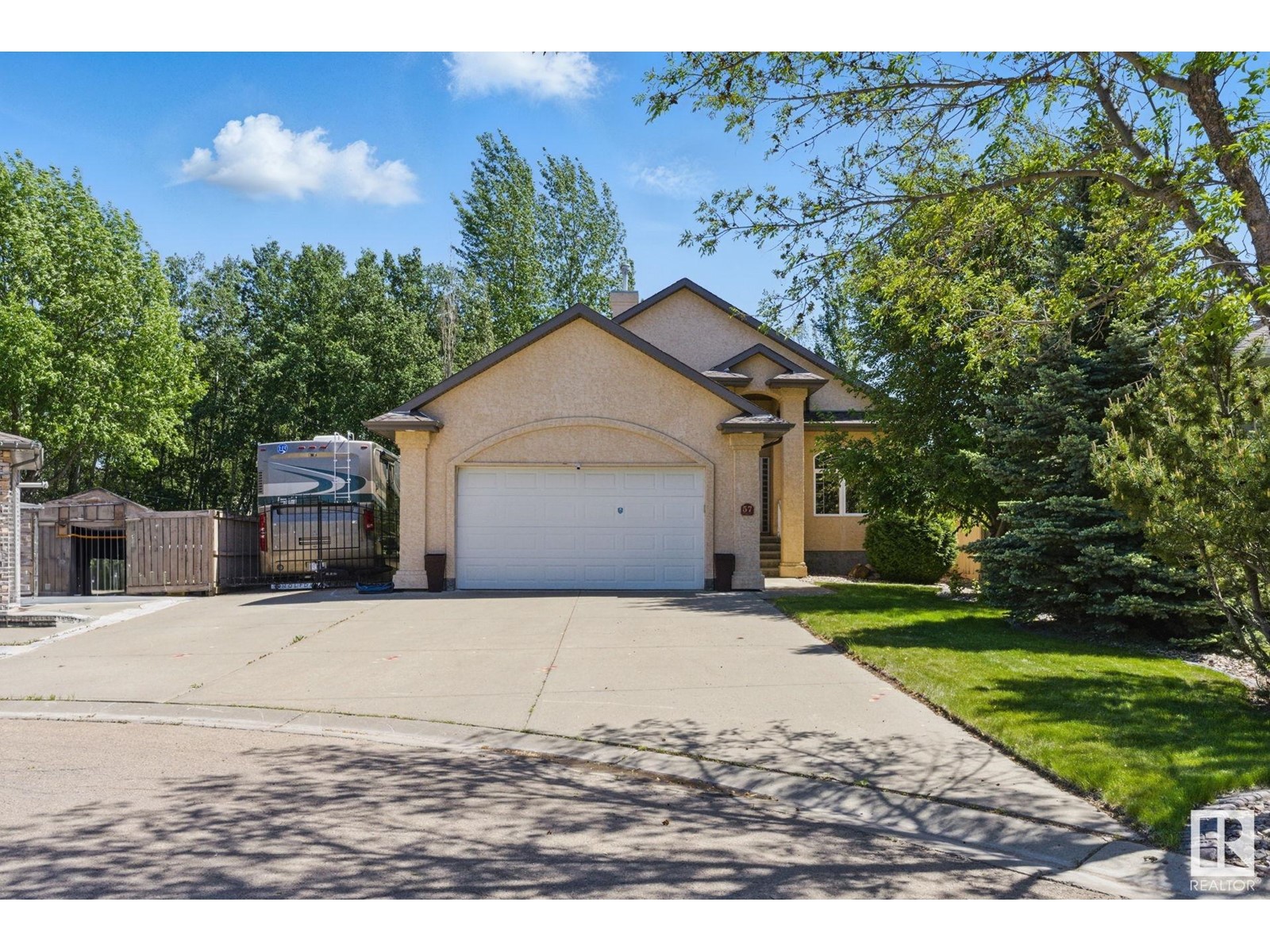
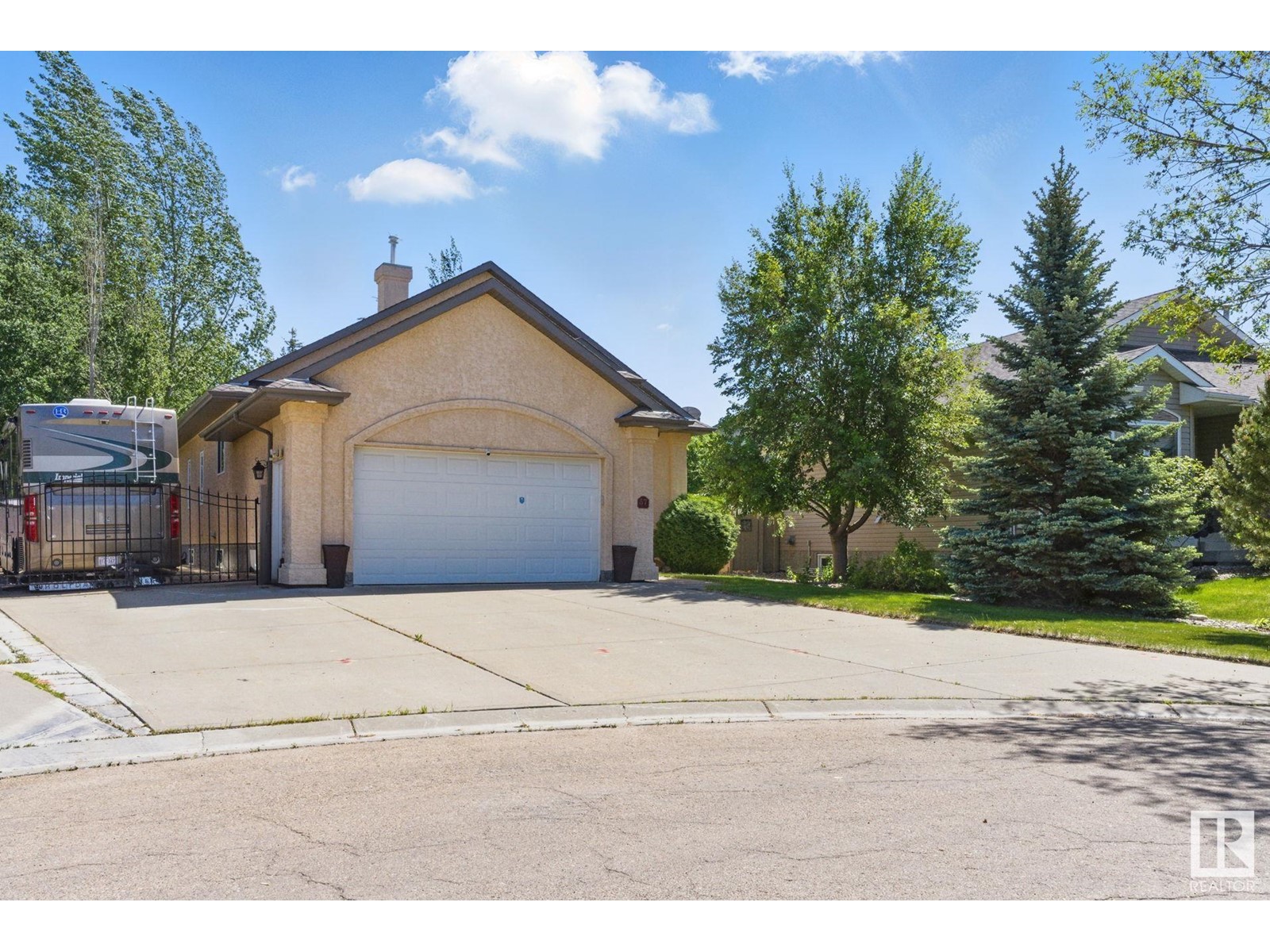
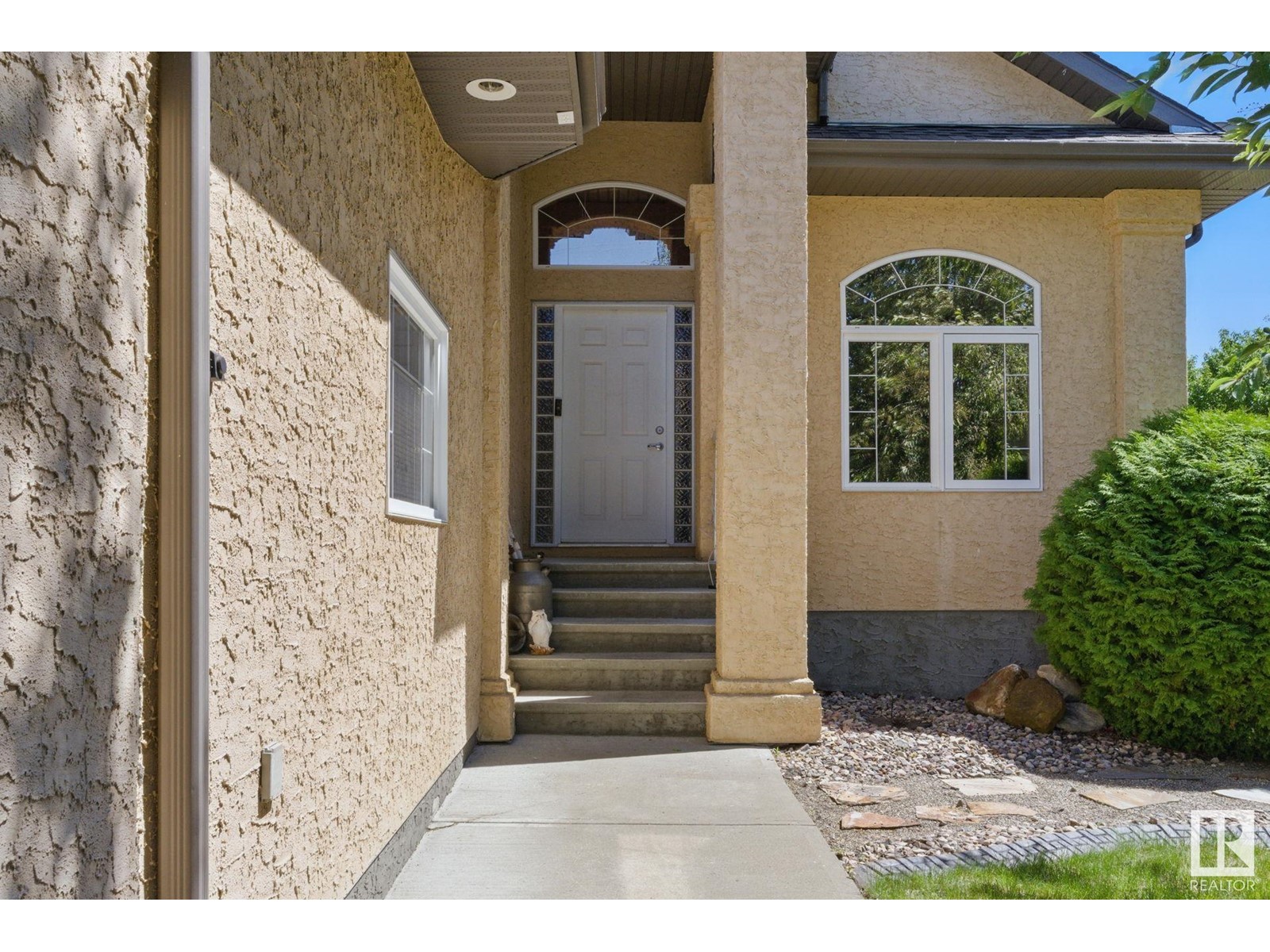
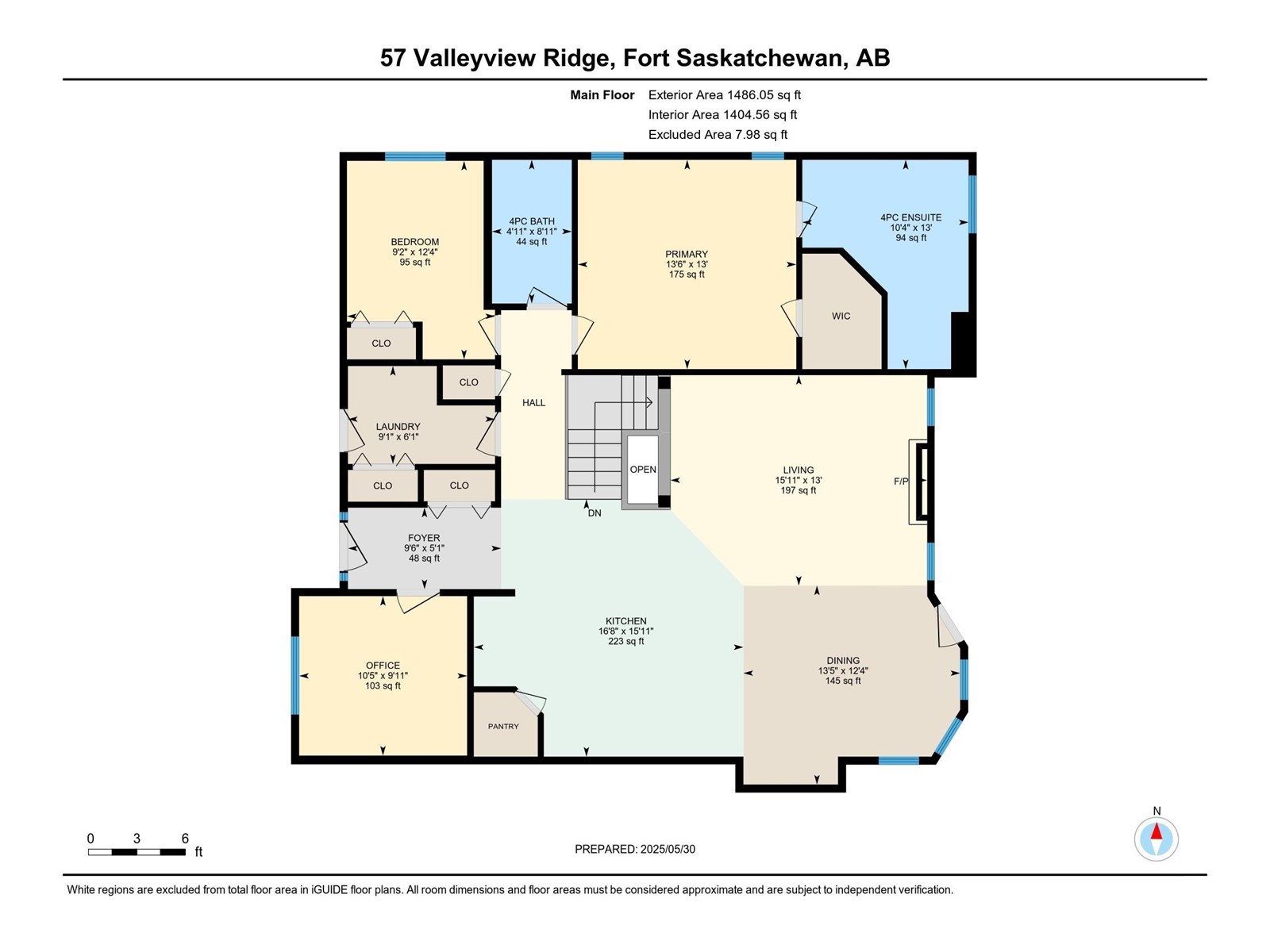
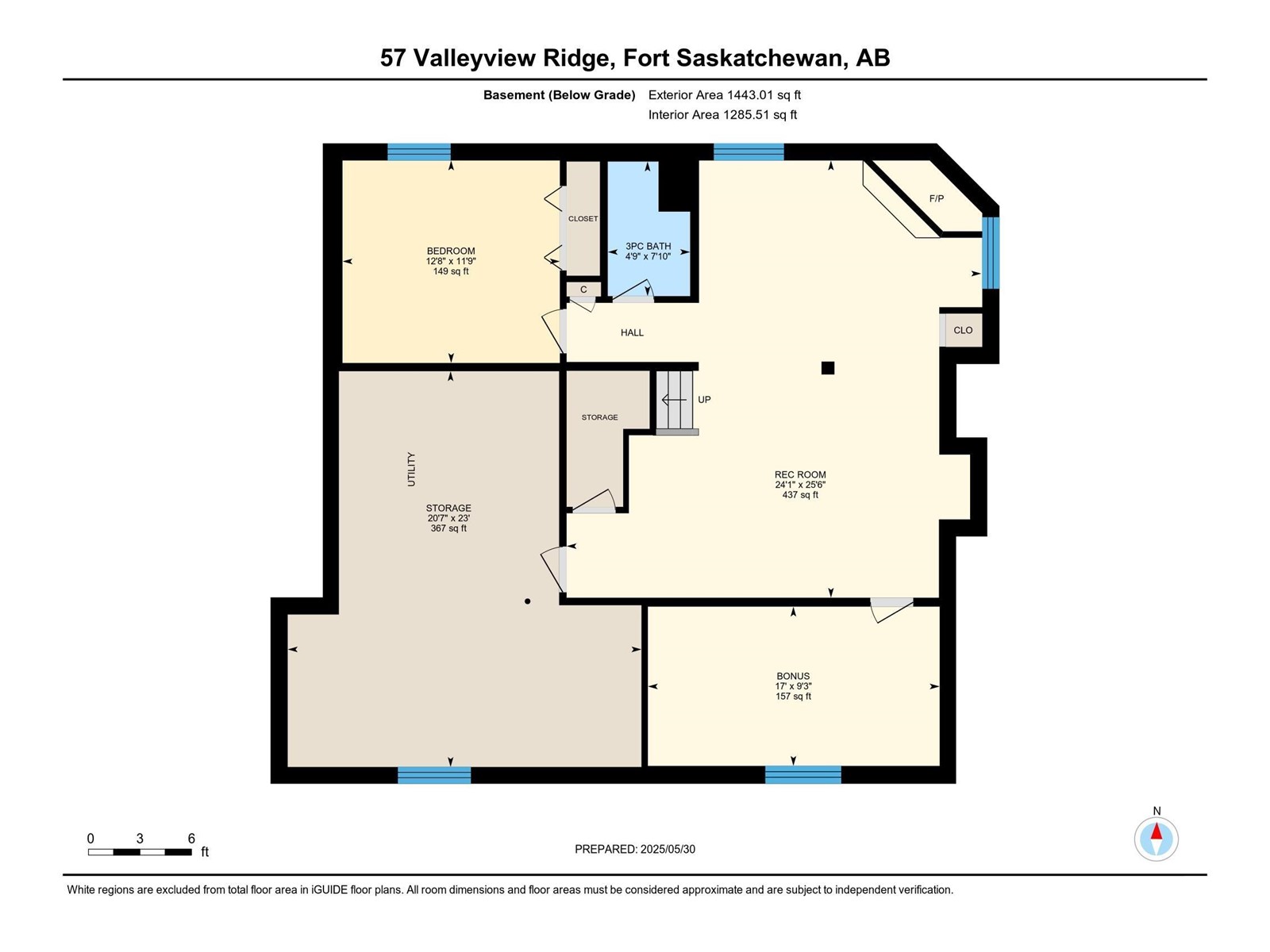
$700,000
57 VALLEYVIEW RG
Fort Saskatchewan, Alberta, Alberta, T8L4P2
MLS® Number: E4439787
Property description
Room to Grow, Space to Breathe — Bungalow Living in Beautiful Fort Saskatchewan. Located in one of Fort Saskatchewan's, premier neighbourhoods, Westpark, this spacious 3-bedroom + den bungalow in a quiet cul de sac offers the perfect blend of comfort, functionality, and potential. Ideal for anyone seeking main floor accessibility, there's the option for 3 bedrooms on the main floor with a full bathroom. Enjoy an open-concept kitchen with plenty of room to entertain, connect, and enjoy daily life. The large primary suite is a true retreat, complete with a soaker tub, stand-up shower, and WIC. Need more room? There's a cozy fully finished basement with a second gas fire place, 3rd bedroom & full bath plus additional room that could be a hobby room, home gym or finished as a 4th bedroom. Step outside to a beautifully landscaped yard with room for RV storage that backs onto serene walking trails—just a short stroll to the river valley which connects to downtown. Nature is literally at your back door!
Building information
Type
*****
Appliances
*****
Architectural Style
*****
Basement Development
*****
Basement Type
*****
Constructed Date
*****
Construction Style Attachment
*****
Cooling Type
*****
Fireplace Fuel
*****
Fireplace Present
*****
Fireplace Type
*****
Fire Protection
*****
Heating Type
*****
Size Interior
*****
Stories Total
*****
Land information
Amenities
*****
Size Irregular
*****
Size Total
*****
Rooms
Main level
Bedroom 2
*****
Primary Bedroom
*****
Den
*****
Kitchen
*****
Dining room
*****
Living room
*****
Basement
Hobby room
*****
Bedroom 3
*****
Family room
*****
Main level
Bedroom 2
*****
Primary Bedroom
*****
Den
*****
Kitchen
*****
Dining room
*****
Living room
*****
Basement
Hobby room
*****
Bedroom 3
*****
Family room
*****
Main level
Bedroom 2
*****
Primary Bedroom
*****
Den
*****
Kitchen
*****
Dining room
*****
Living room
*****
Basement
Hobby room
*****
Bedroom 3
*****
Family room
*****
Main level
Bedroom 2
*****
Primary Bedroom
*****
Den
*****
Kitchen
*****
Dining room
*****
Living room
*****
Basement
Hobby room
*****
Bedroom 3
*****
Family room
*****
Main level
Bedroom 2
*****
Primary Bedroom
*****
Den
*****
Kitchen
*****
Dining room
*****
Living room
*****
Basement
Hobby room
*****
Bedroom 3
*****
Family room
*****
Main level
Bedroom 2
*****
Primary Bedroom
*****
Den
*****
Kitchen
*****
Dining room
*****
Courtesy of MaxWell Polaris
Book a Showing for this property
Please note that filling out this form you'll be registered and your phone number without the +1 part will be used as a password.
