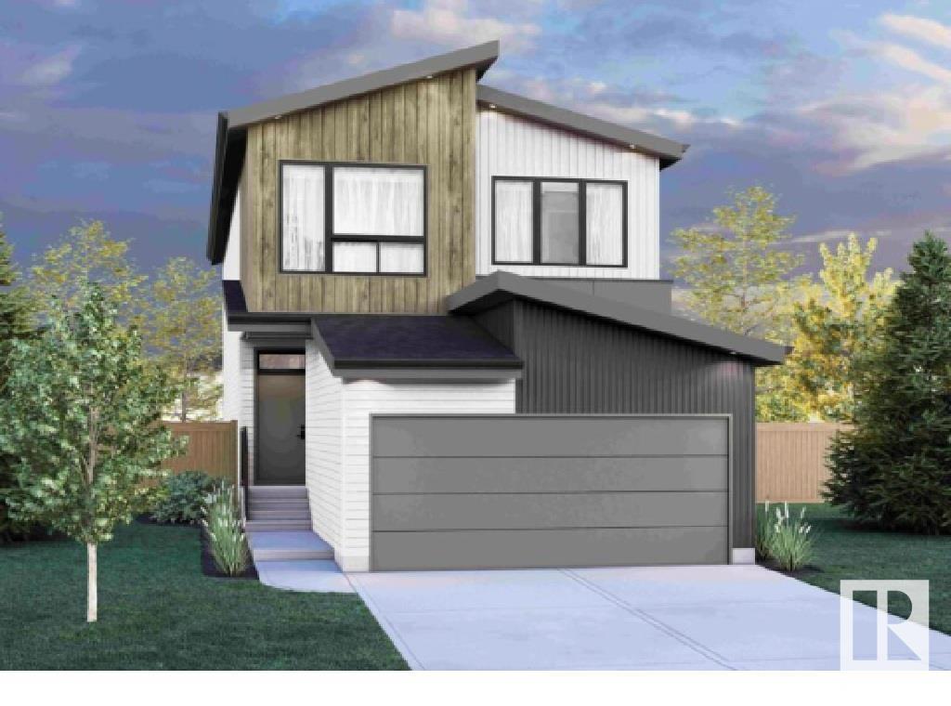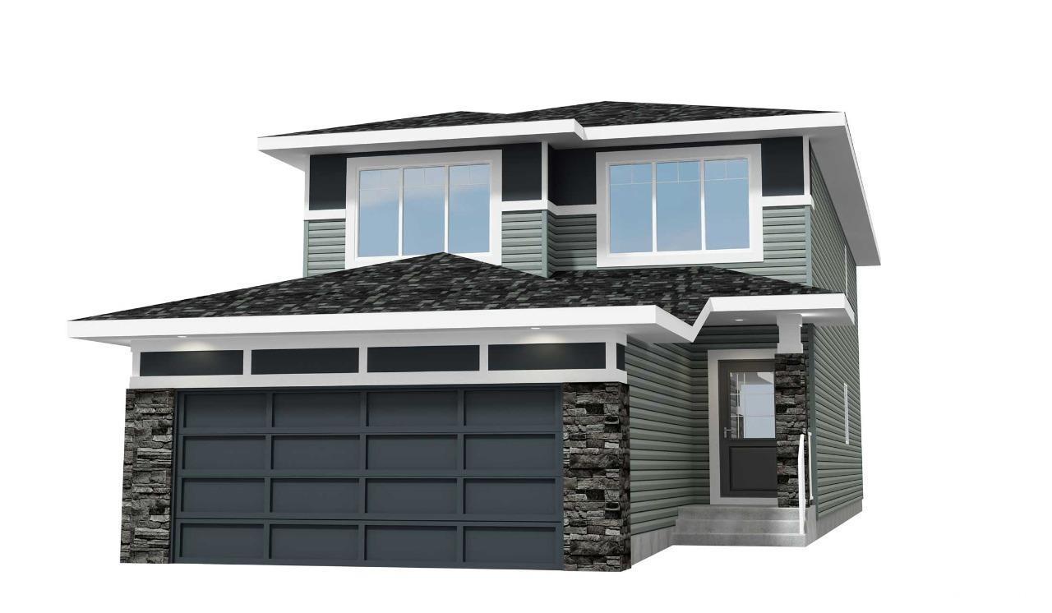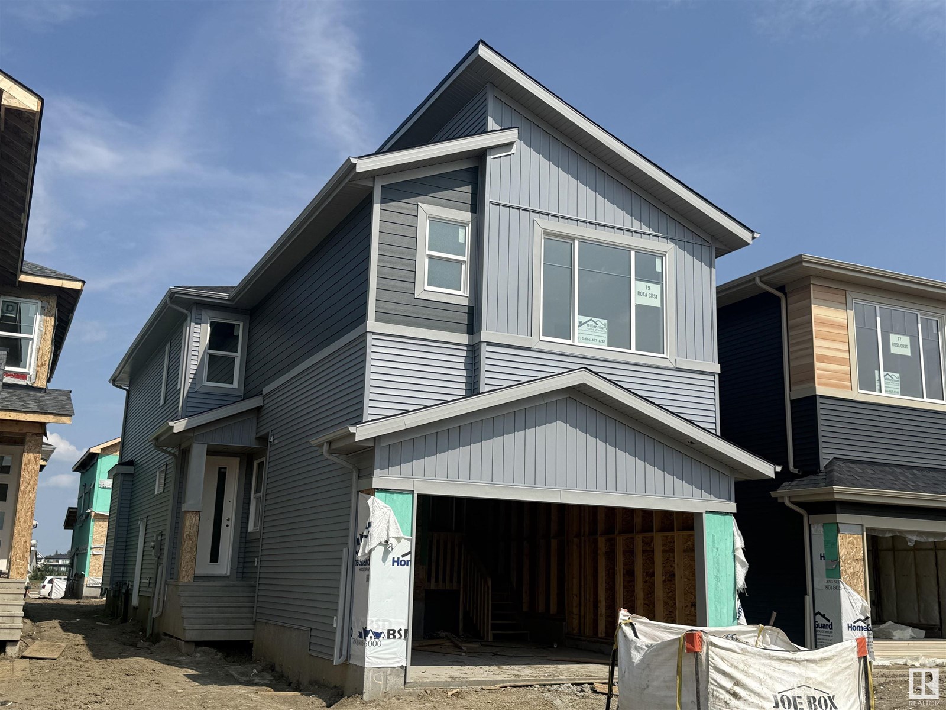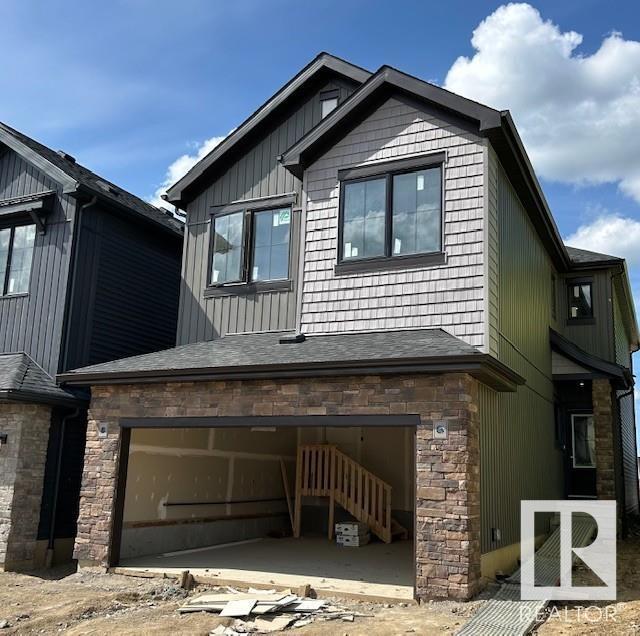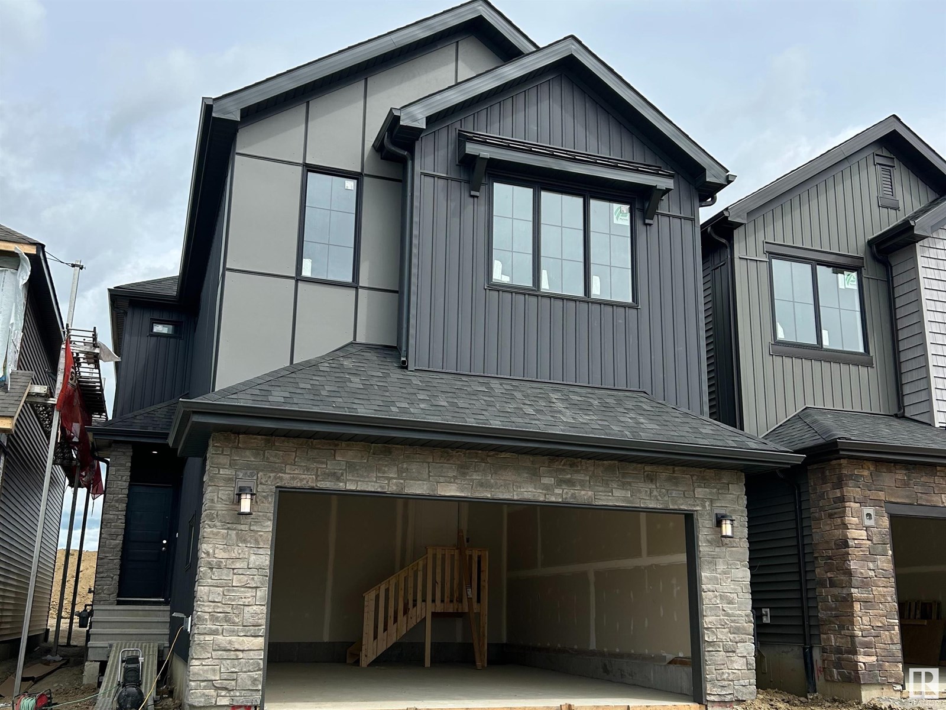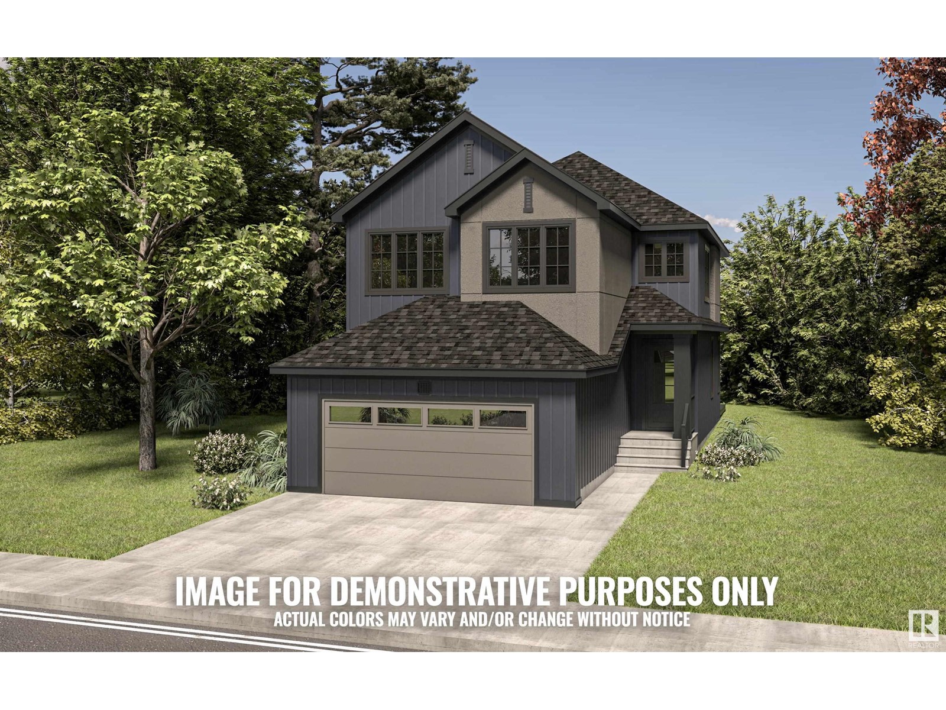Free account required
Unlock the full potential of your property search with a free account! Here's what you'll gain immediate access to:
- Exclusive Access to Every Listing
- Personalized Search Experience
- Favorite Properties at Your Fingertips
- Stay Ahead with Email Alerts
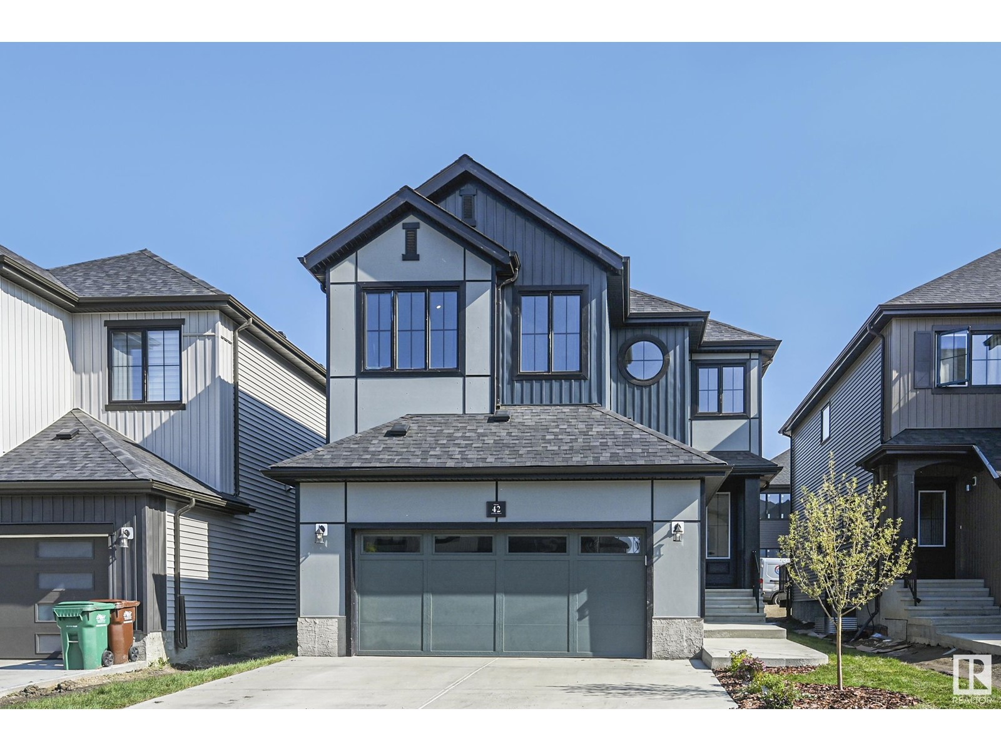
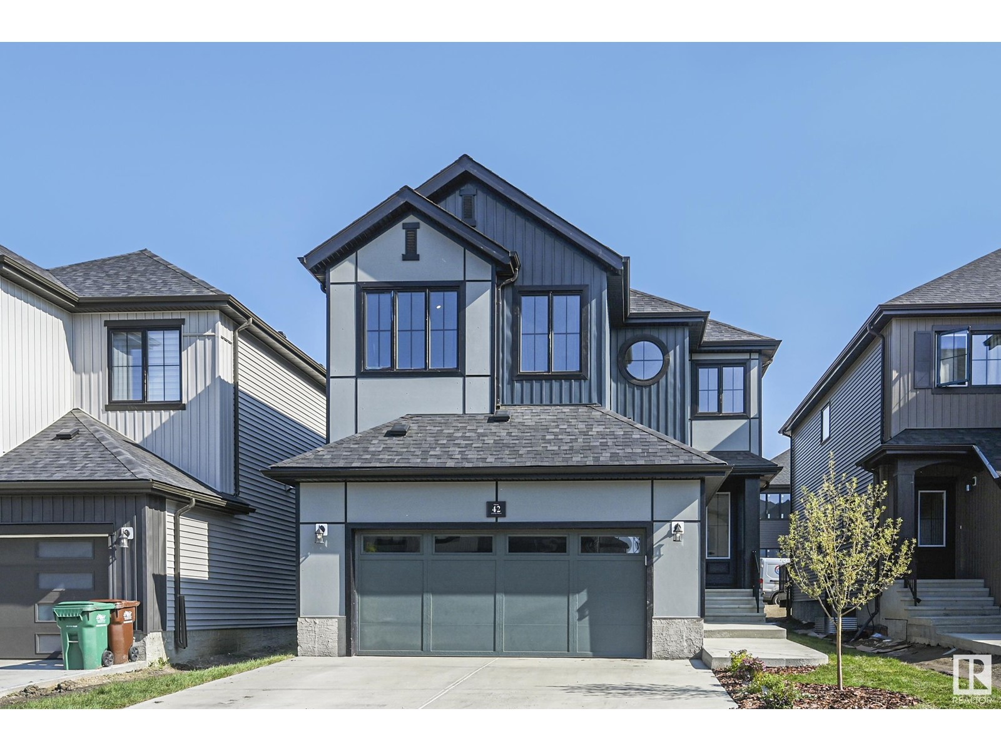
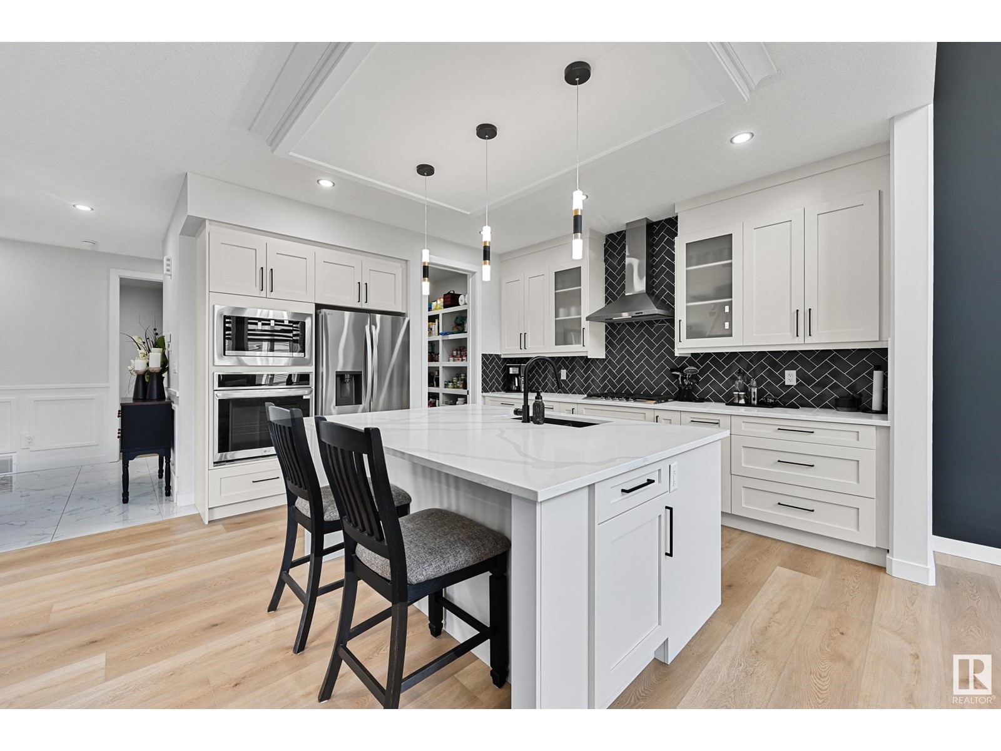
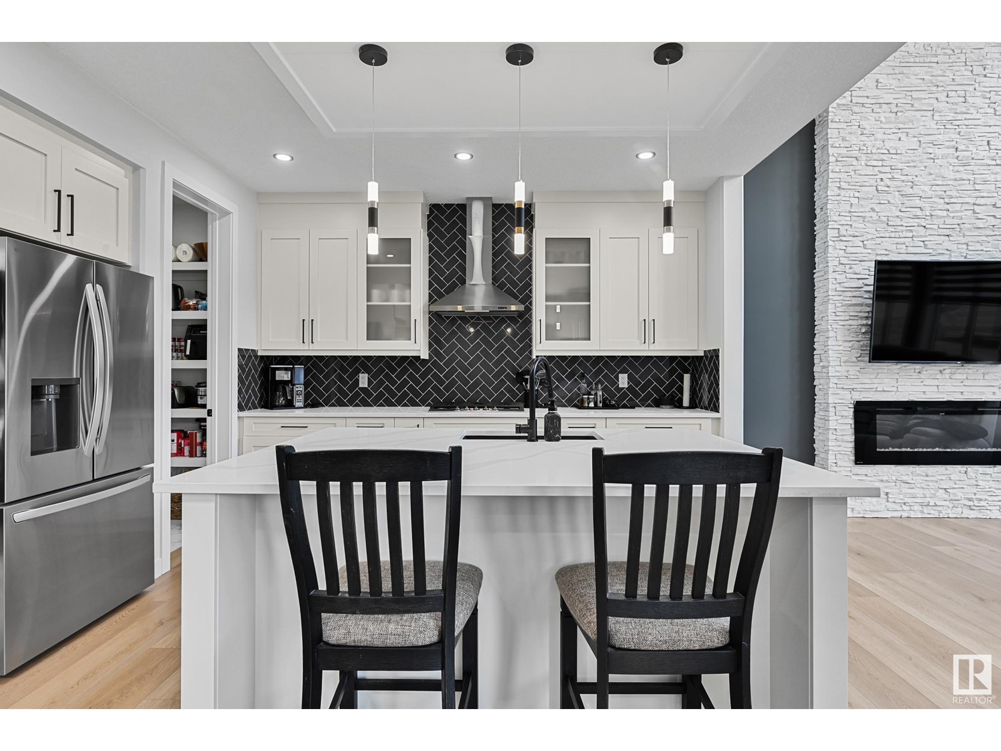
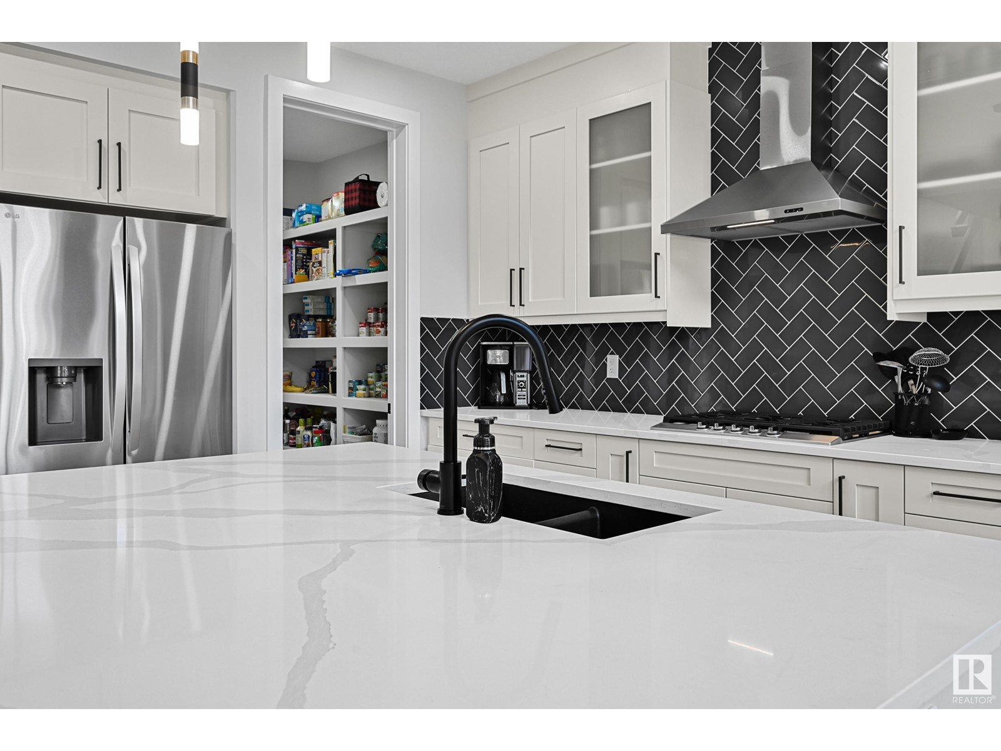
$699,900
42 CHELLES WD
St. Albert, Alberta, Alberta, T8T2C3
MLS® Number: E4439854
Property description
Better than new! This stunning 2024 built Blackstone home has it all! Landscaping, Deck, Window Coverings, 3-pane windows, separate entry + many upgrades await you in this beautiful 2341sqft masterpiece! Main floor feat. a gorgeous chef’s kitchen with B/I appliances, quartz tops, gas cooktop, SILGRANIT sink, walk-thru pantry + a mesmerizing mosaic tile splash. The dining nook feat. a coffered ceiling, custom bar w/extra cabinets + bar fridge. Vaulted G/R feat. linear F/P surrounded by dramatic floor to ceiling stone! Completing this level is a lrg den, ½ bath, wainscotting, 8” doors + mudroom w/custom shelving. The upper level feat. 3 bdrms, a 5-pc bath, bonus loft overlooking the G/R + laundry rm. The mstr suite is spectacular w/vaulted ceilings, feature wall, W/I closet + a 5-pc ensuite that is straight out of a magazine! Located steps to the unique Paris playground/park, and a short bike ride to Lois Hole Provincial Park/Big Lake, Cherot is a blossoming family community that is waiting for you!
Building information
Type
*****
Amenities
*****
Appliances
*****
Basement Development
*****
Basement Type
*****
Ceiling Type
*****
Constructed Date
*****
Construction Style Attachment
*****
Fireplace Fuel
*****
Fireplace Present
*****
Fireplace Type
*****
Fire Protection
*****
Half Bath Total
*****
Heating Type
*****
Size Interior
*****
Stories Total
*****
Land information
Amenities
*****
Rooms
Upper Level
Laundry room
*****
Bonus Room
*****
Bedroom 3
*****
Bedroom 2
*****
Primary Bedroom
*****
Main level
Den
*****
Kitchen
*****
Dining room
*****
Living room
*****
Upper Level
Laundry room
*****
Bonus Room
*****
Bedroom 3
*****
Bedroom 2
*****
Primary Bedroom
*****
Main level
Den
*****
Kitchen
*****
Dining room
*****
Living room
*****
Upper Level
Laundry room
*****
Bonus Room
*****
Bedroom 3
*****
Bedroom 2
*****
Primary Bedroom
*****
Main level
Den
*****
Kitchen
*****
Dining room
*****
Living room
*****
Courtesy of RE/MAX Elite
Book a Showing for this property
Please note that filling out this form you'll be registered and your phone number without the +1 part will be used as a password.

