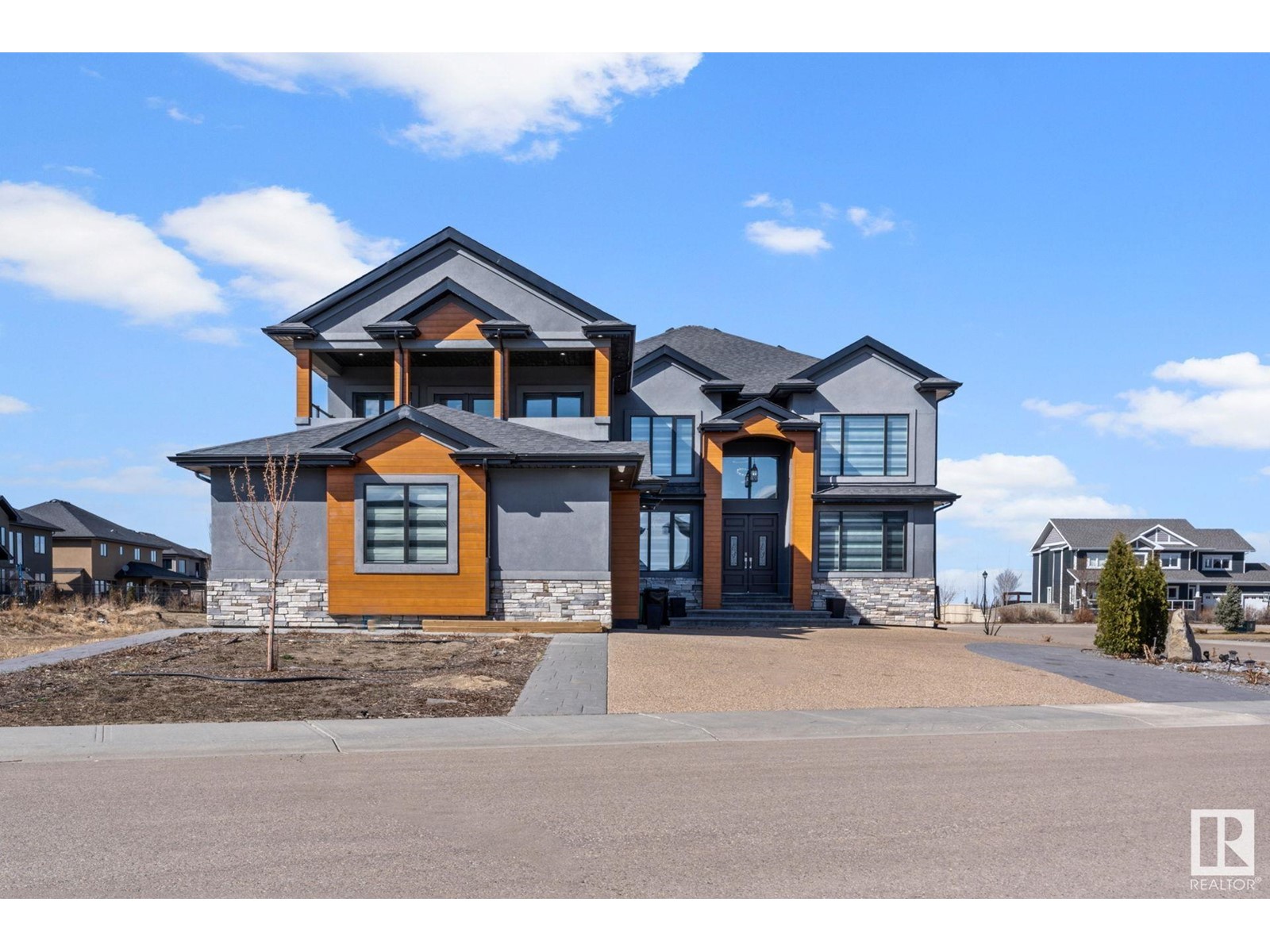Free account required
Unlock the full potential of your property search with a free account! Here's what you'll gain immediate access to:
- Exclusive Access to Every Listing
- Personalized Search Experience
- Favorite Properties at Your Fingertips
- Stay Ahead with Email Alerts
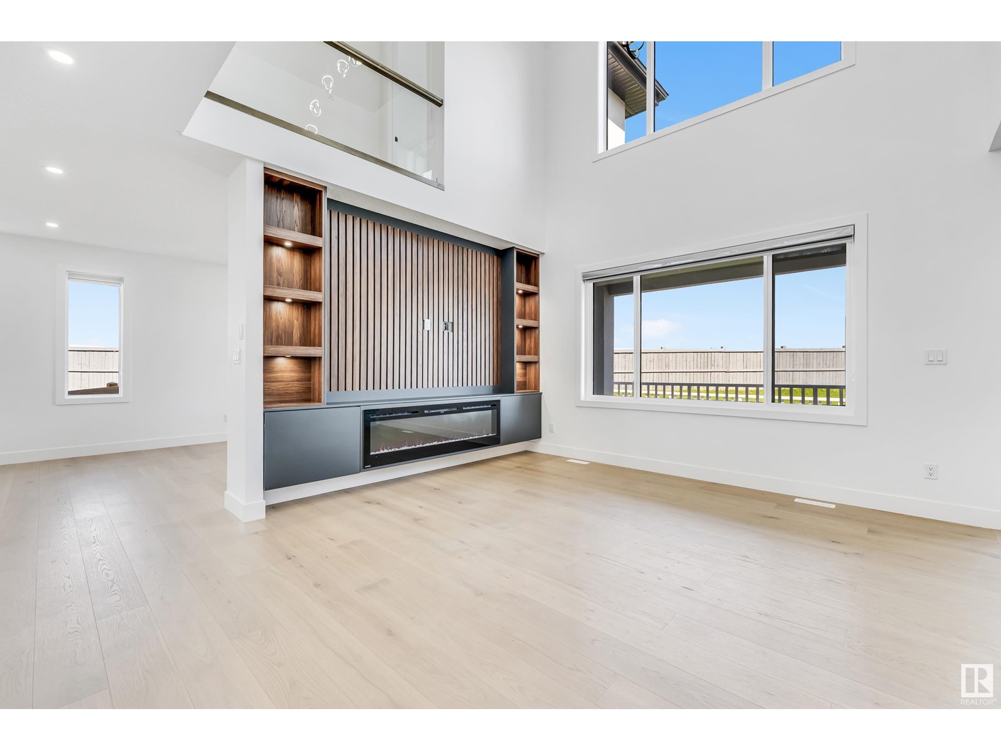
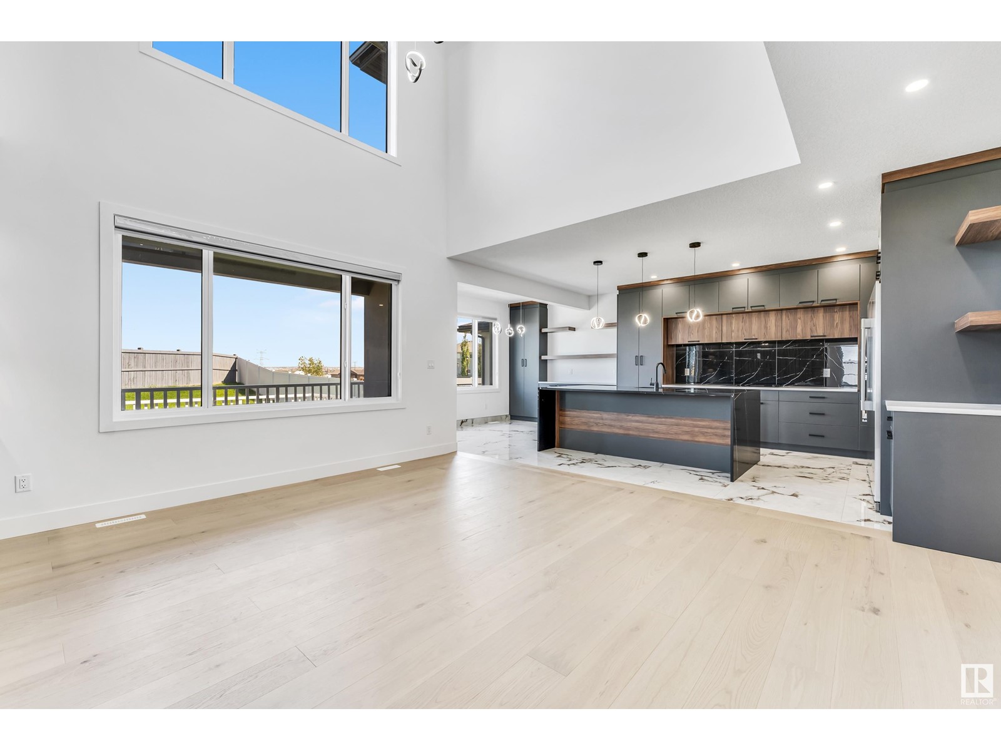
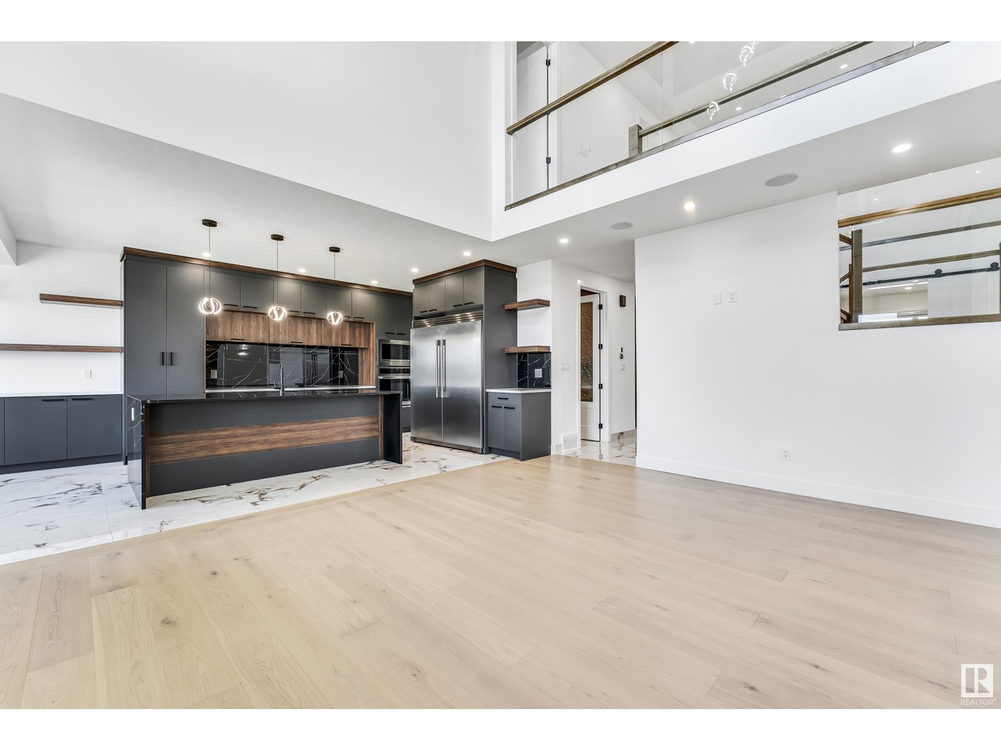
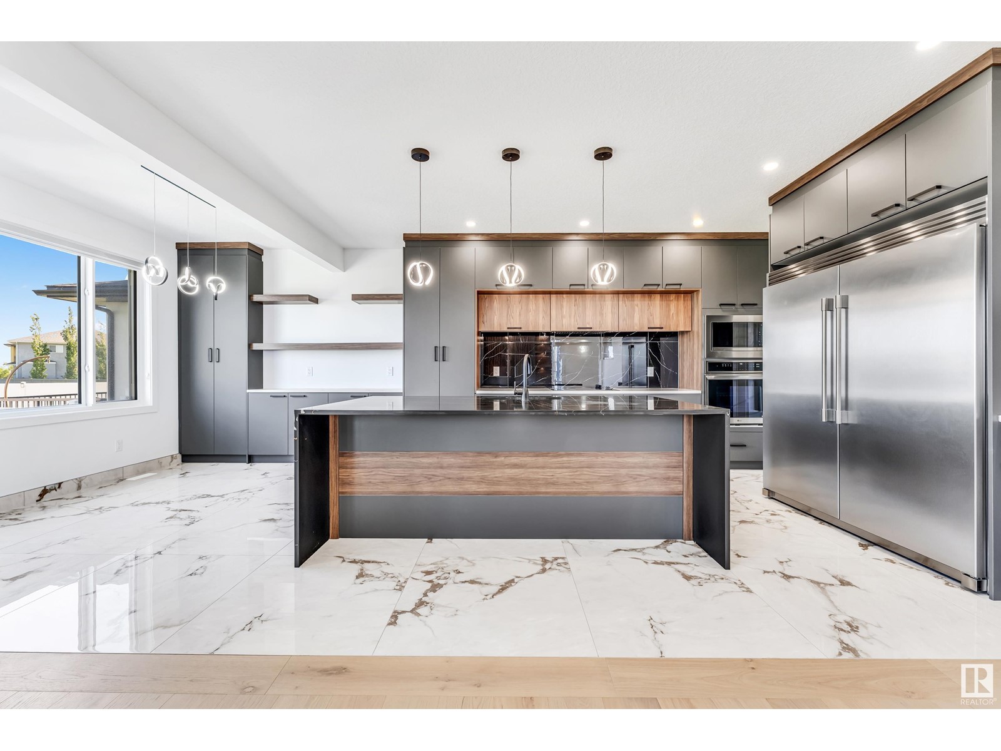
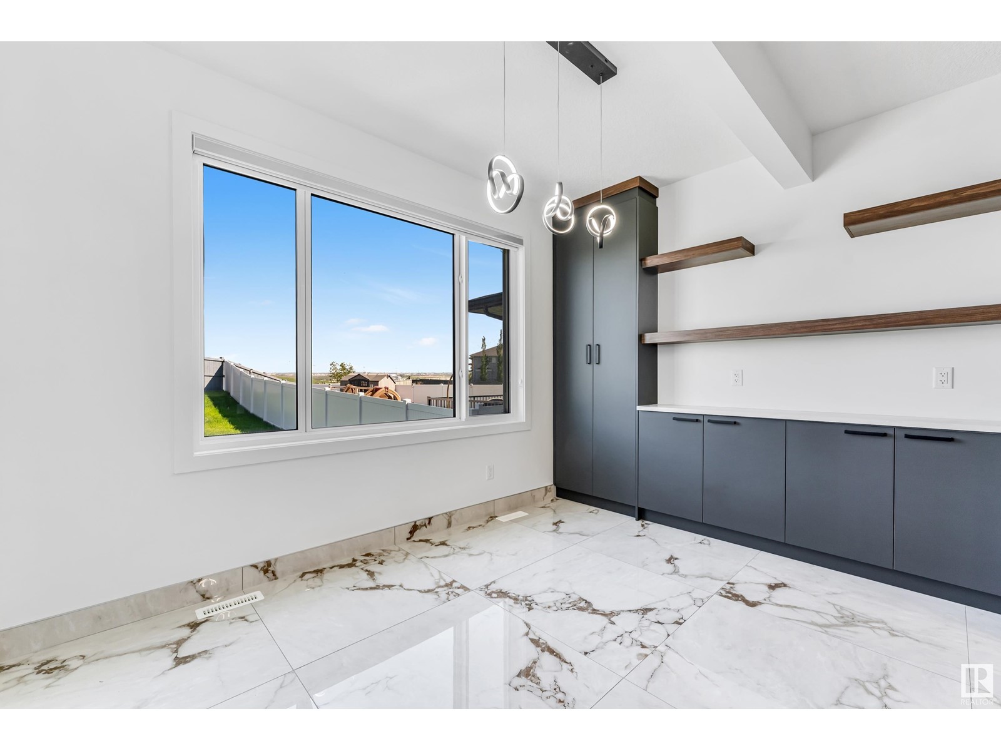
$959,900
15003 10 ST NW
Edmonton, Alberta, Alberta, T5Y4C8
MLS® Number: E4439922
Property description
TWO SEPARATE BASEMENT WITH SEPRATE ENTRANCE AND KITCHENS.**NORTH EDMONTON**UPGRADED HOUSE**FORCED WALKOUT BASEMENT**SPICE KITCHEN MAIN FLOOR**SECOND MAIN KITCHEN BASEMENT**This expansive and modern home offers nearly 5,000 sq ft of living space with seven bedrooms and six full bathrooms, perfect for large or multi-generational families. It features an open-concept layout with formal and informal living areas, a spice kitchen, two primary suites, and a Jack and Jill bathroom. High-end finishes include nine-foot ceilings, triple-pane windows, glass railings, and a stucco exterior. The fully finished partial walkout basement includes a legal suite and a second private space, each with separate entrances—ideal for rental income or extended family. Additional highlights include a three-car tandem garage, roughed-in EV charging, AC, and garage heater, plus a private lot with no rear neighbors. This home blends luxury, functionality, and investment potential in one impressive package.
Building information
Type
*****
Appliances
*****
Basement Development
*****
Basement Features
*****
Basement Type
*****
Constructed Date
*****
Construction Style Attachment
*****
Fireplace Fuel
*****
Fireplace Present
*****
Fireplace Type
*****
Fire Protection
*****
Heating Type
*****
Size Interior
*****
Stories Total
*****
Land information
Amenities
*****
Size Irregular
*****
Size Total
*****
Rooms
Upper Level
Bedroom 4
*****
Bedroom 3
*****
Bedroom 2
*****
Primary Bedroom
*****
Main level
Bedroom 5
*****
Family room
*****
Kitchen
*****
Dining room
*****
Living room
*****
Basement
Recreation room
*****
Second Kitchen
*****
Additional bedroom
*****
Bedroom 6
*****
Upper Level
Bedroom 4
*****
Bedroom 3
*****
Bedroom 2
*****
Primary Bedroom
*****
Main level
Bedroom 5
*****
Family room
*****
Kitchen
*****
Dining room
*****
Living room
*****
Basement
Recreation room
*****
Second Kitchen
*****
Additional bedroom
*****
Bedroom 6
*****
Upper Level
Bedroom 4
*****
Bedroom 3
*****
Bedroom 2
*****
Primary Bedroom
*****
Main level
Bedroom 5
*****
Family room
*****
Kitchen
*****
Dining room
*****
Living room
*****
Basement
Recreation room
*****
Second Kitchen
*****
Additional bedroom
*****
Bedroom 6
*****
Upper Level
Bedroom 4
*****
Bedroom 3
*****
Bedroom 2
*****
Primary Bedroom
*****
Main level
Bedroom 5
*****
Family room
*****
Kitchen
*****
Dining room
*****
Living room
*****
Basement
Recreation room
*****
Second Kitchen
*****
Courtesy of Nationwide Realty Corp
Book a Showing for this property
Please note that filling out this form you'll be registered and your phone number without the +1 part will be used as a password.
