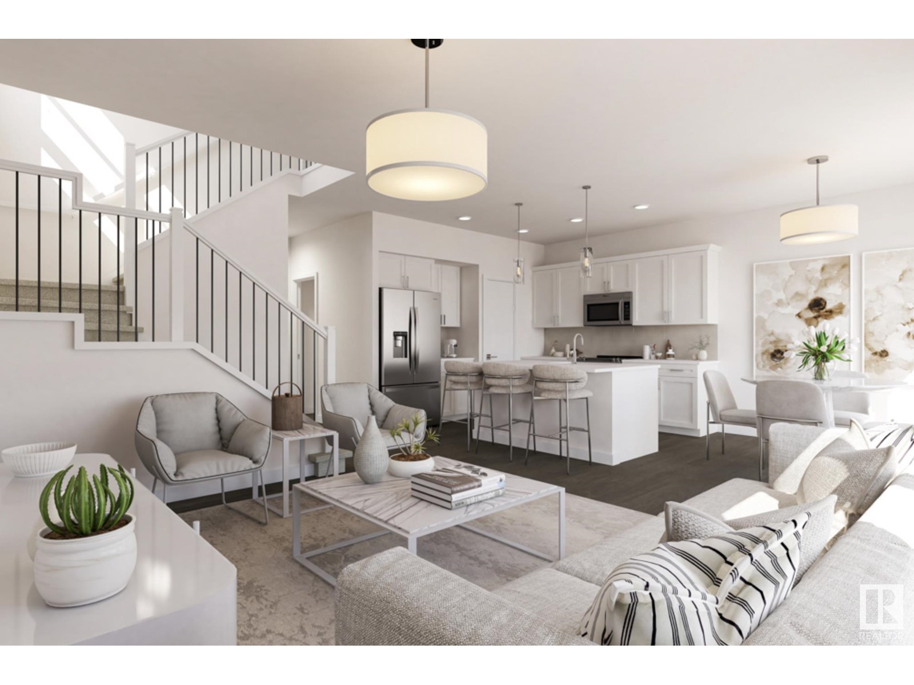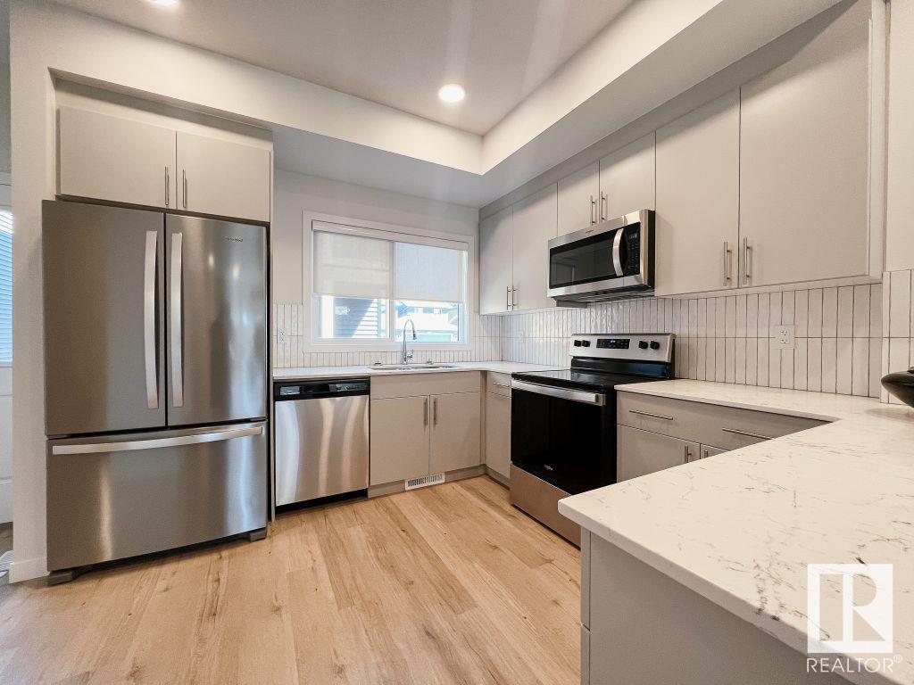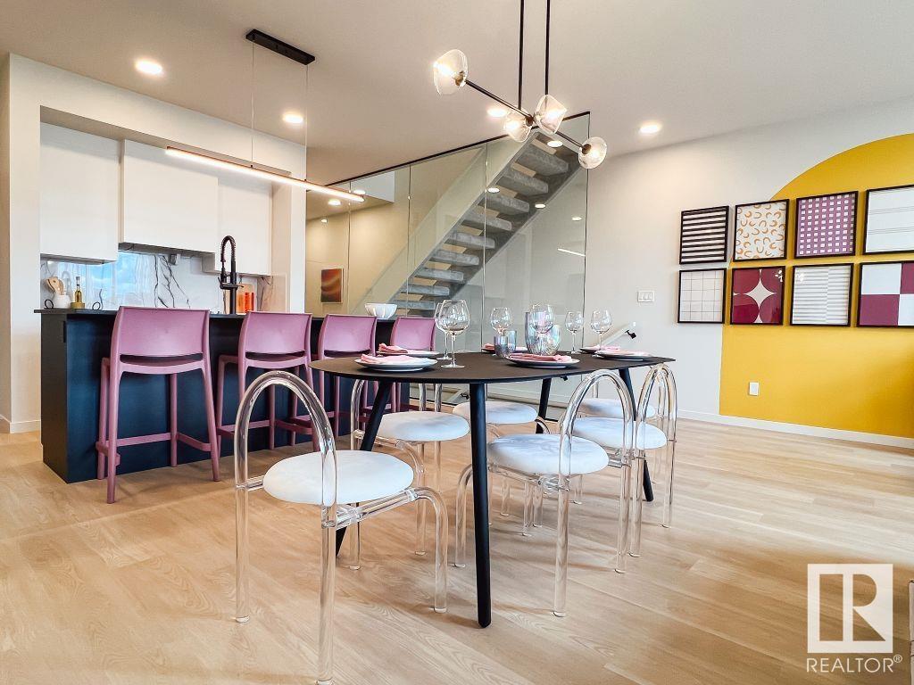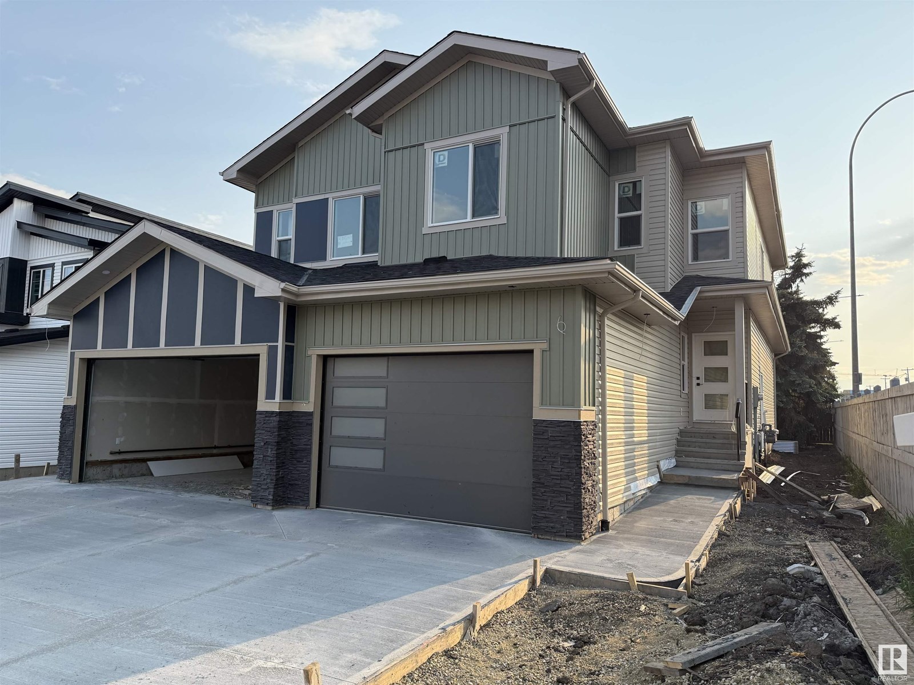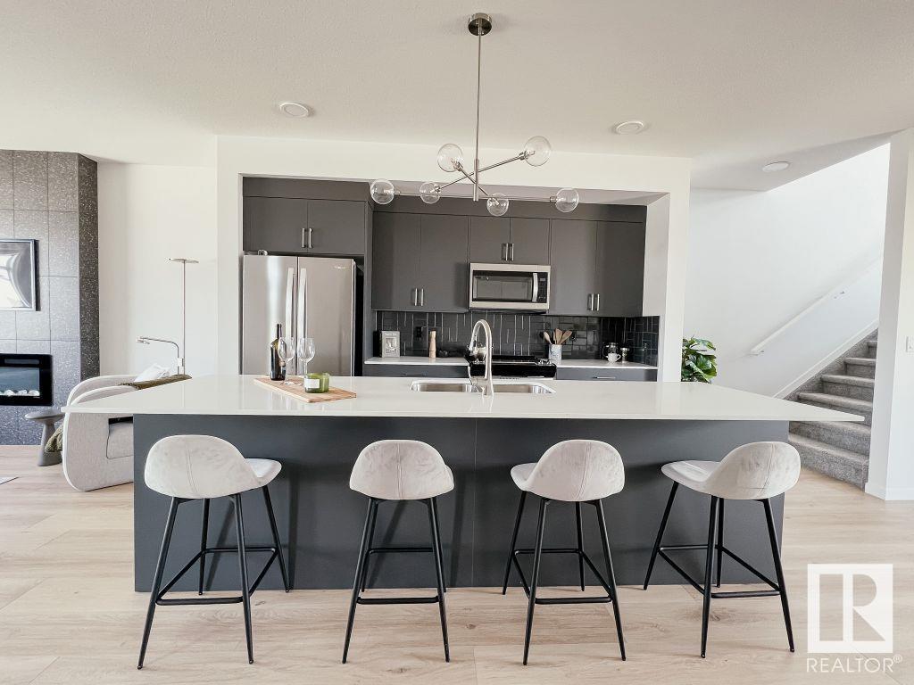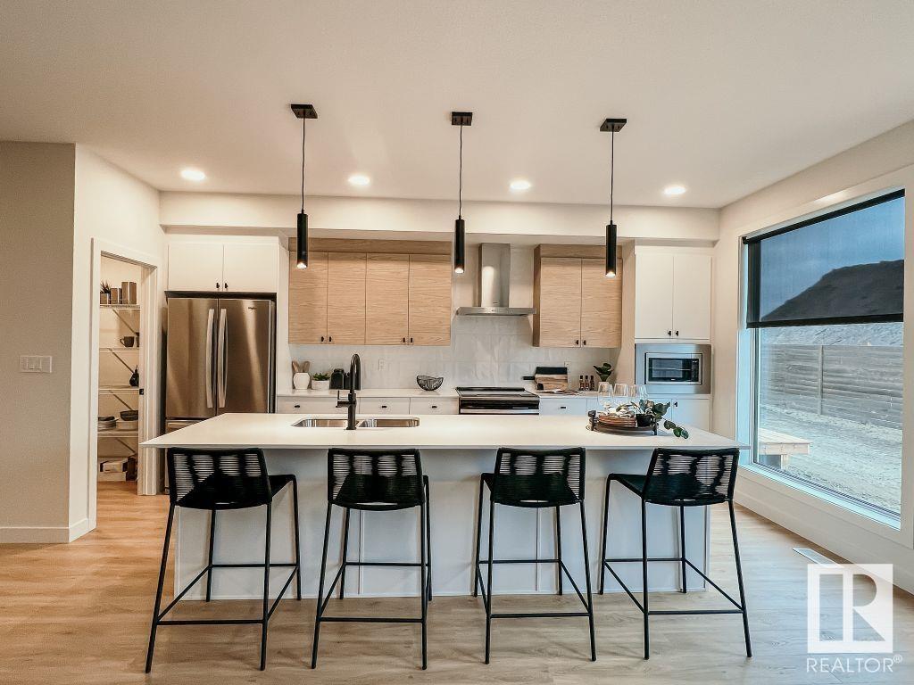Free account required
Unlock the full potential of your property search with a free account! Here's what you'll gain immediate access to:
- Exclusive Access to Every Listing
- Personalized Search Experience
- Favorite Properties at Your Fingertips
- Stay Ahead with Email Alerts
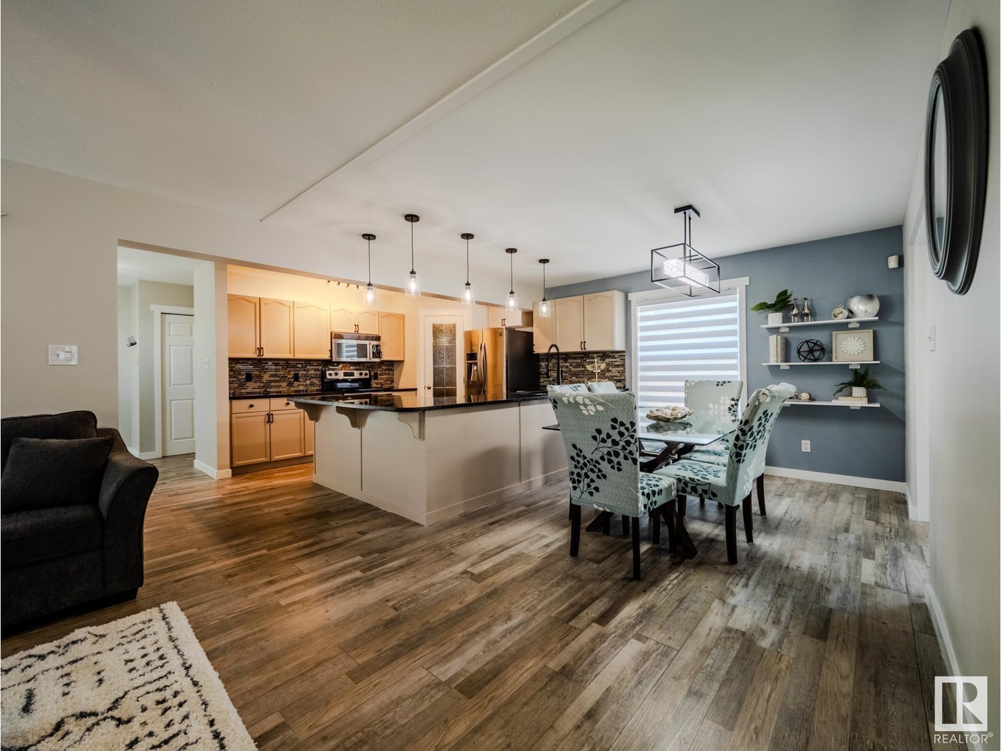
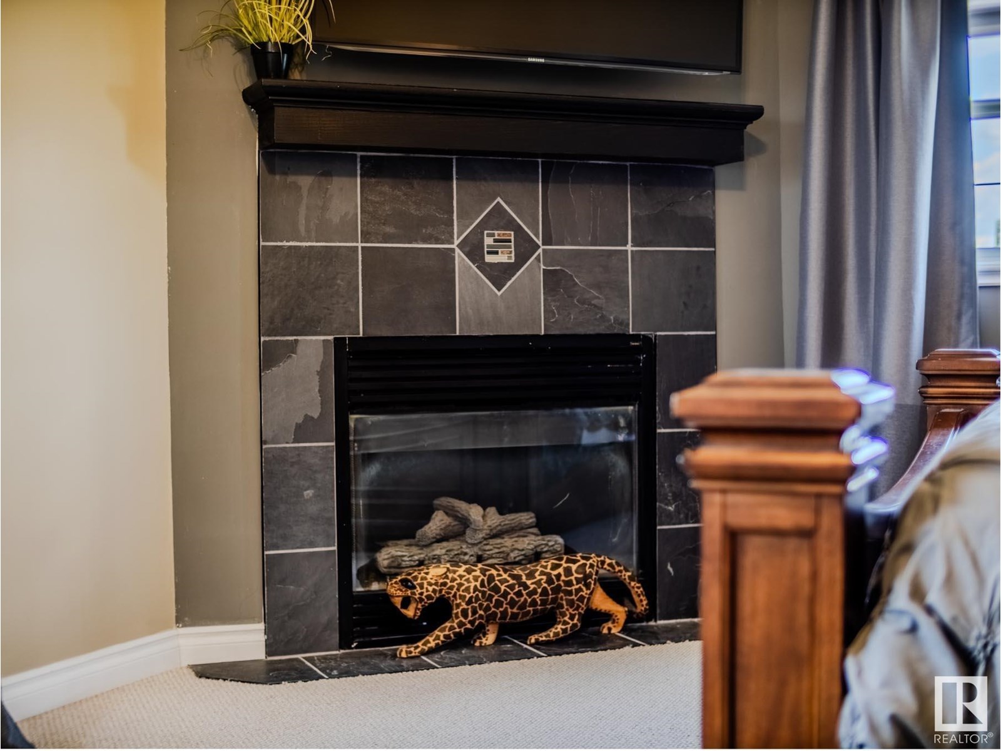
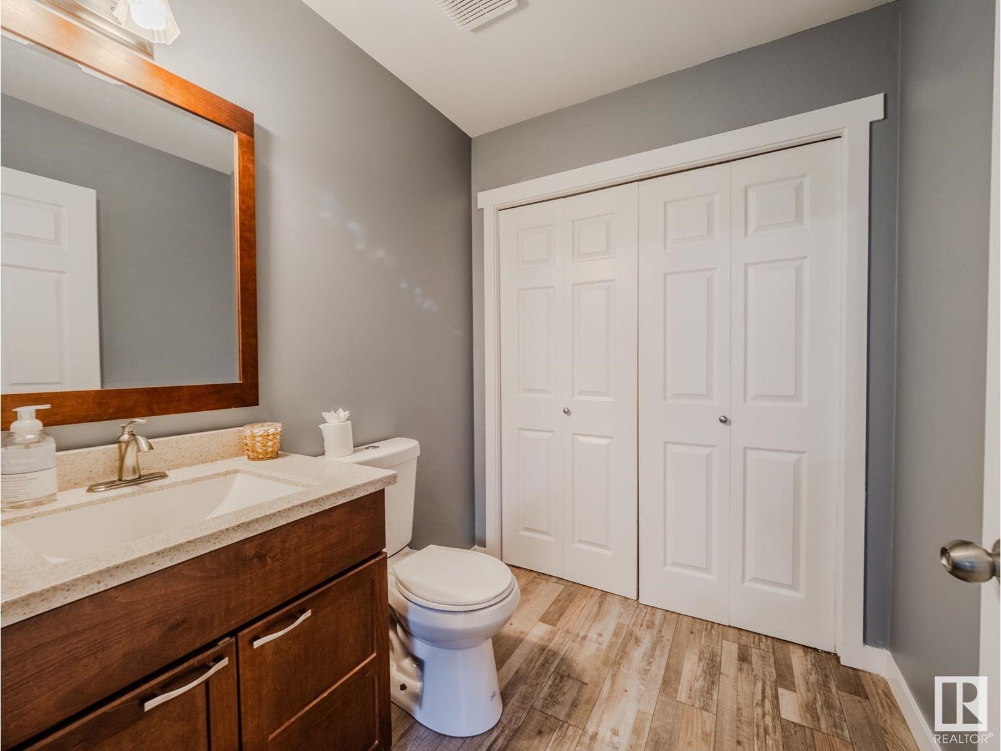
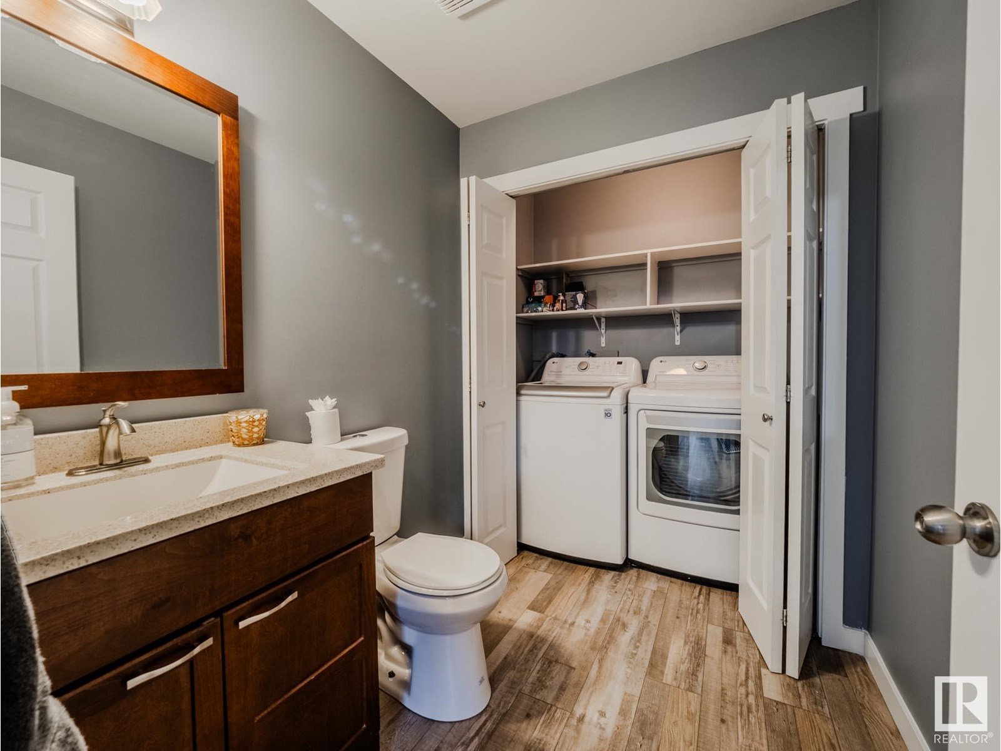
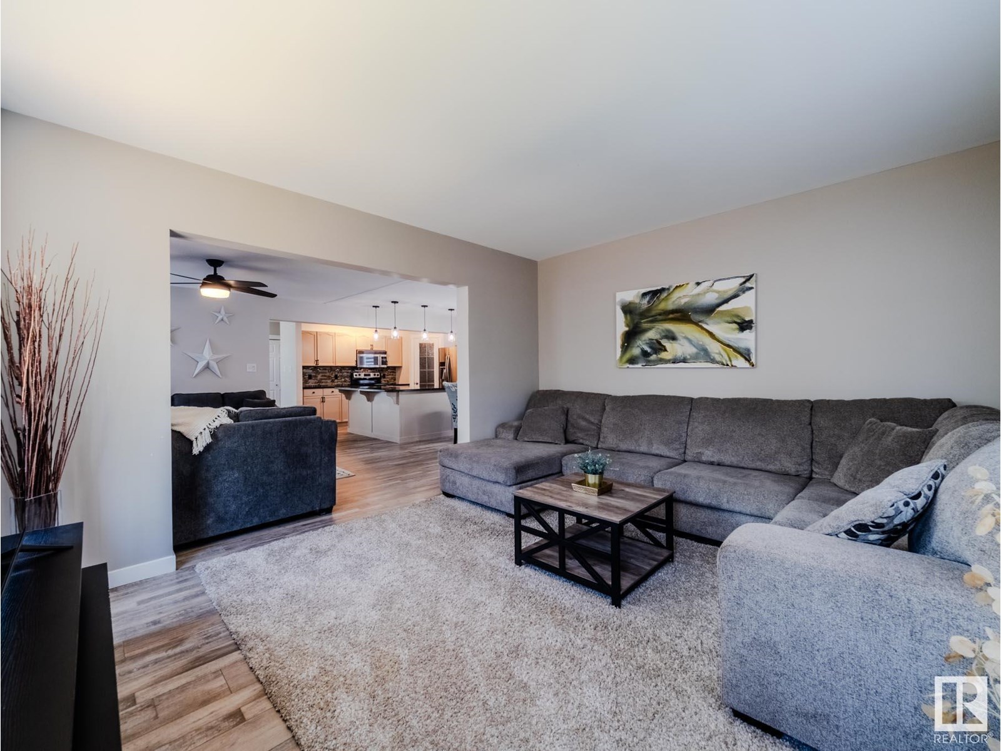
$545,900
4302 43 AV
Beaumont, Alberta, Alberta, T4X1M5
MLS® Number: E4440161
Property description
Welcome to this spacious & inviting Home2Love – perfect for families, entertaining & making memories. Situated on a large lot with RV parking, this home offers incredible outdoor space including a sunken patio, two decks, firepit area & a yard tailor-made for summer BBQs. The welcoming front entrance is open to above. You’ll love to cook & entertain in the expansive kitchen with huge granite wraparound counter & elegant dining area. Double glass doors lead to your home office w/ access to a private deck – perfect for quiet coffee breaks. Enjoy great conversations or a book in the living room next to the fireplace or head to the family room to watch TV. King-sized primary features vaulted ceilings, romantic fireplace, ensuite & walk-in closet. Three more generous bedrooms, full bath & storage complete the upper level. Lower level is finished with rec room, small kitchenette or wet bar & full bathroom. Additional perks include double garage, trailer parking, newer shingles & tankless hot water system.
Building information
Type
*****
Appliances
*****
Basement Development
*****
Basement Type
*****
Constructed Date
*****
Construction Style Attachment
*****
Fireplace Fuel
*****
Fireplace Present
*****
Fireplace Type
*****
Half Bath Total
*****
Heating Type
*****
Size Interior
*****
Stories Total
*****
Land information
Amenities
*****
Fence Type
*****
Size Irregular
*****
Size Total
*****
Rooms
Upper Level
Bedroom 4
*****
Bedroom 3
*****
Bedroom 2
*****
Primary Bedroom
*****
Main level
Den
*****
Kitchen
*****
Dining room
*****
Living room
*****
Lower level
Recreation room
*****
Second Kitchen
*****
Family room
*****
Upper Level
Bedroom 4
*****
Bedroom 3
*****
Bedroom 2
*****
Primary Bedroom
*****
Main level
Den
*****
Kitchen
*****
Dining room
*****
Living room
*****
Lower level
Recreation room
*****
Second Kitchen
*****
Family room
*****
Upper Level
Bedroom 4
*****
Bedroom 3
*****
Bedroom 2
*****
Primary Bedroom
*****
Main level
Den
*****
Kitchen
*****
Dining room
*****
Living room
*****
Lower level
Recreation room
*****
Second Kitchen
*****
Family room
*****
Upper Level
Bedroom 4
*****
Bedroom 3
*****
Bedroom 2
*****
Primary Bedroom
*****
Main level
Den
*****
Kitchen
*****
Dining room
*****
Living room
*****
Lower level
Recreation room
*****
Second Kitchen
*****
Family room
*****
Courtesy of RE/MAX Elite
Book a Showing for this property
Please note that filling out this form you'll be registered and your phone number without the +1 part will be used as a password.
