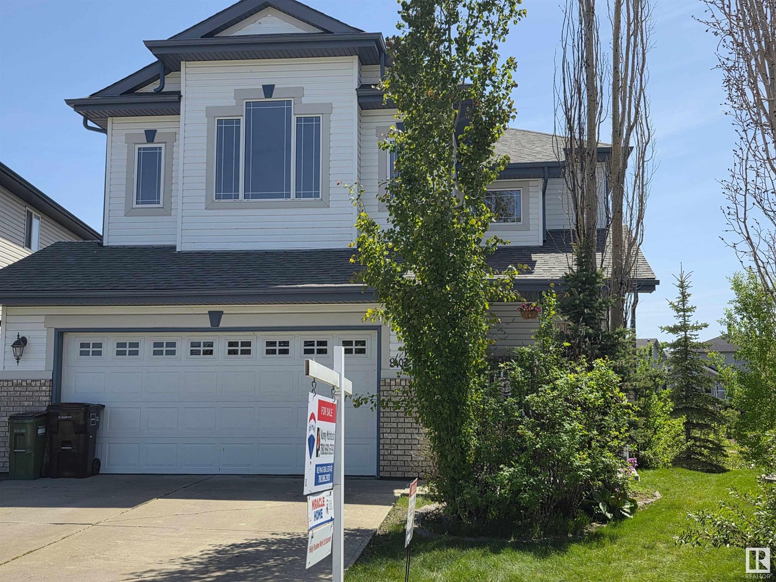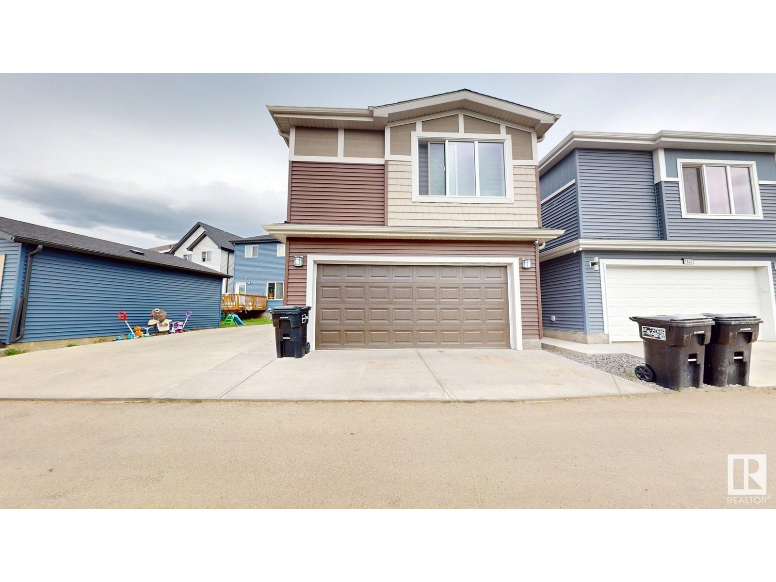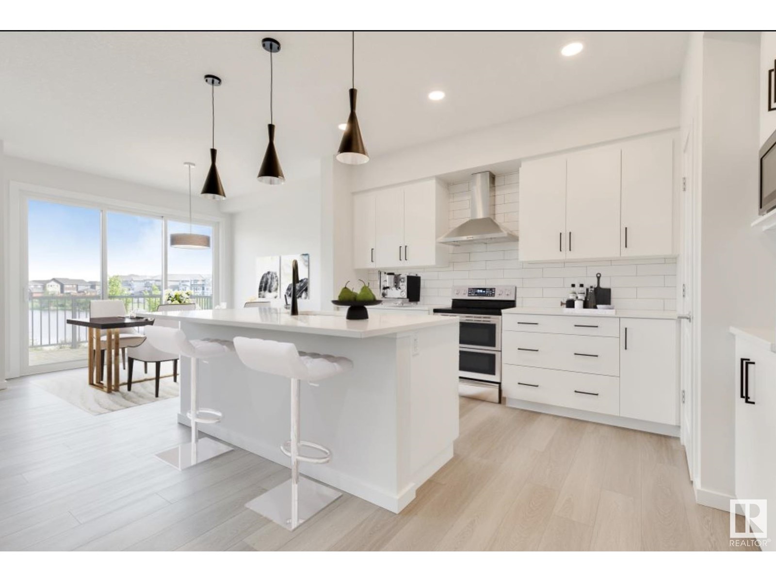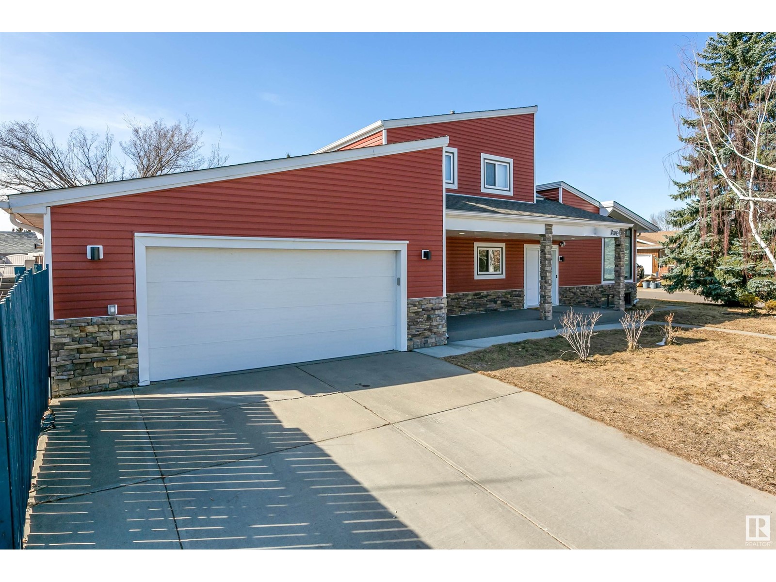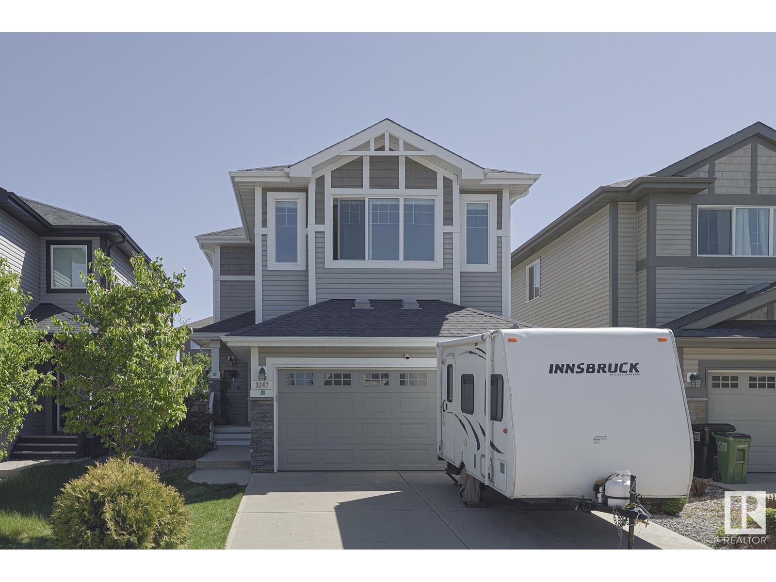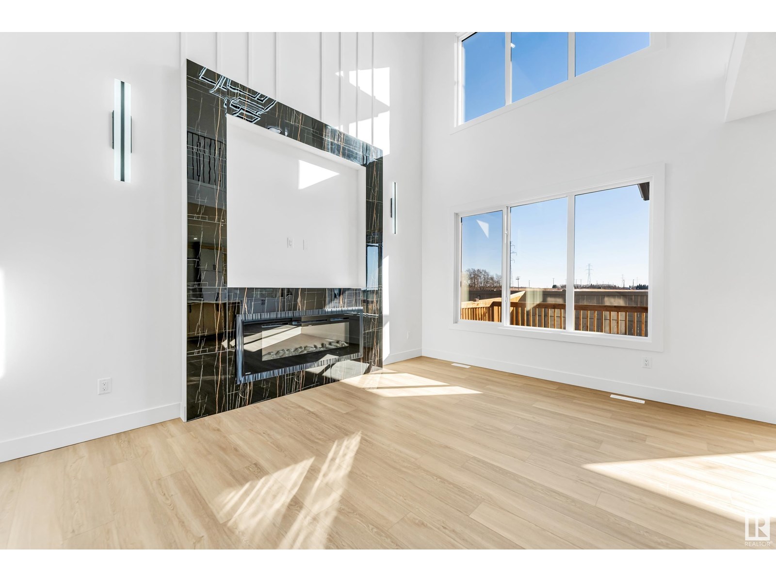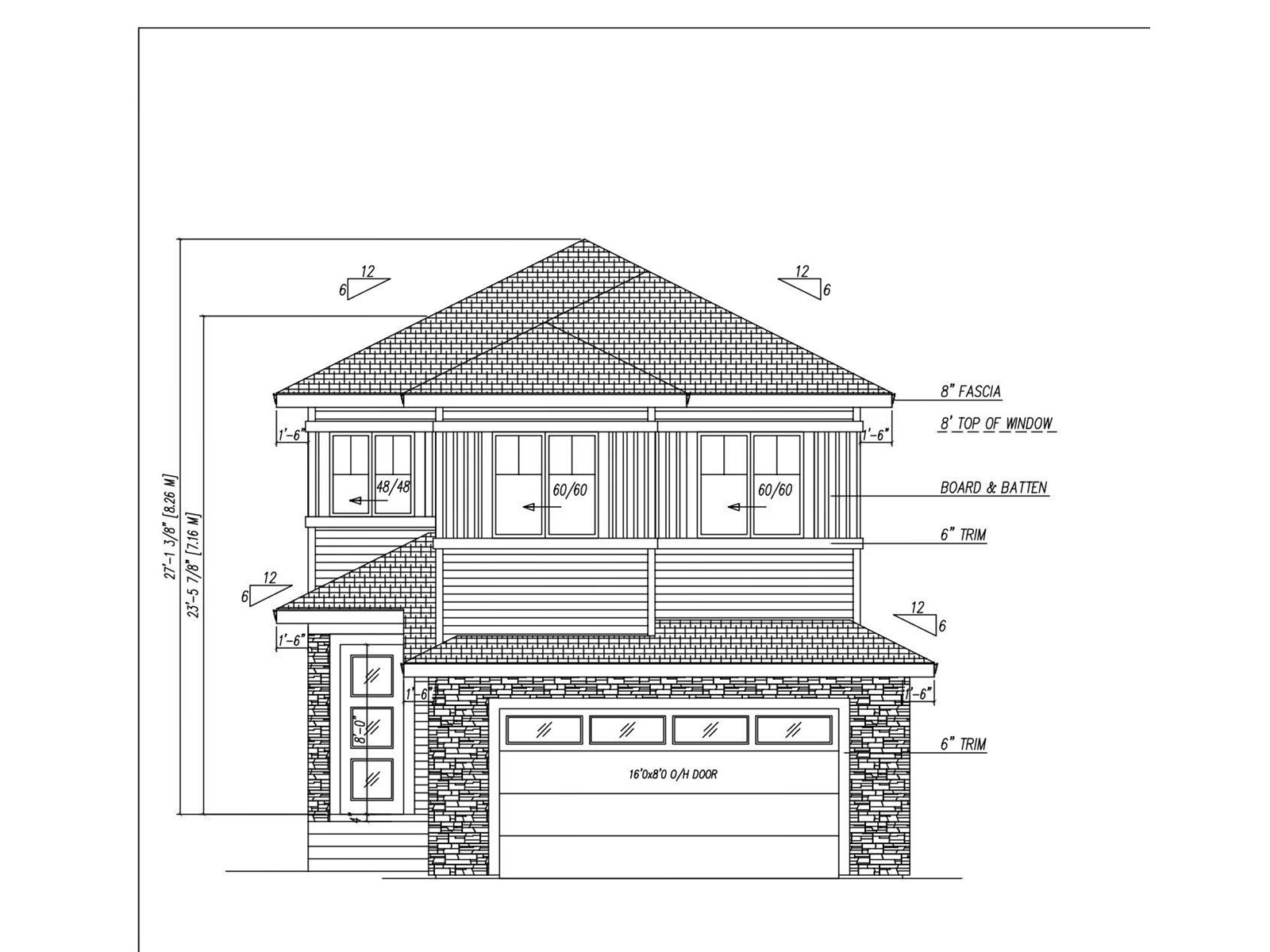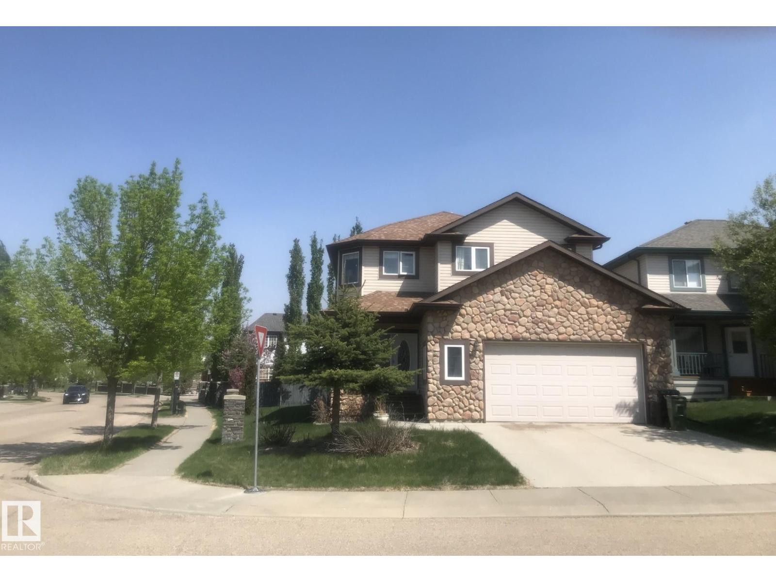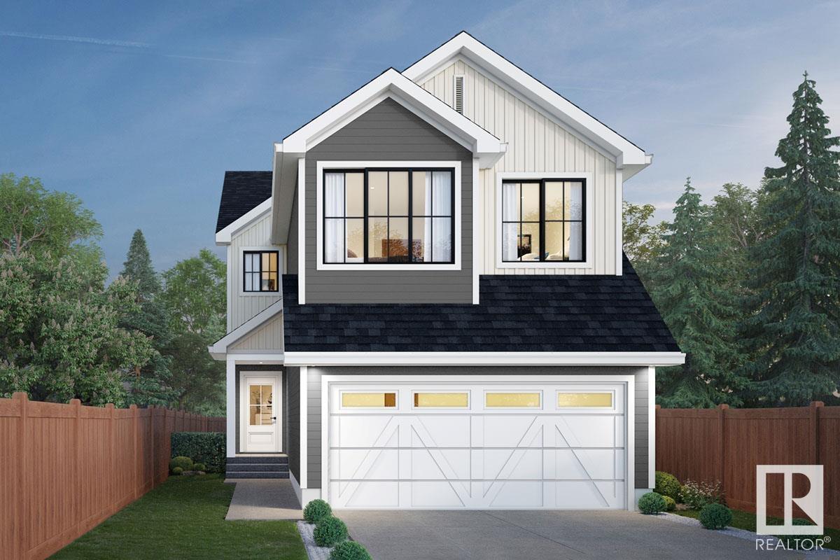Free account required
Unlock the full potential of your property search with a free account! Here's what you'll gain immediate access to:
- Exclusive Access to Every Listing
- Personalized Search Experience
- Favorite Properties at Your Fingertips
- Stay Ahead with Email Alerts
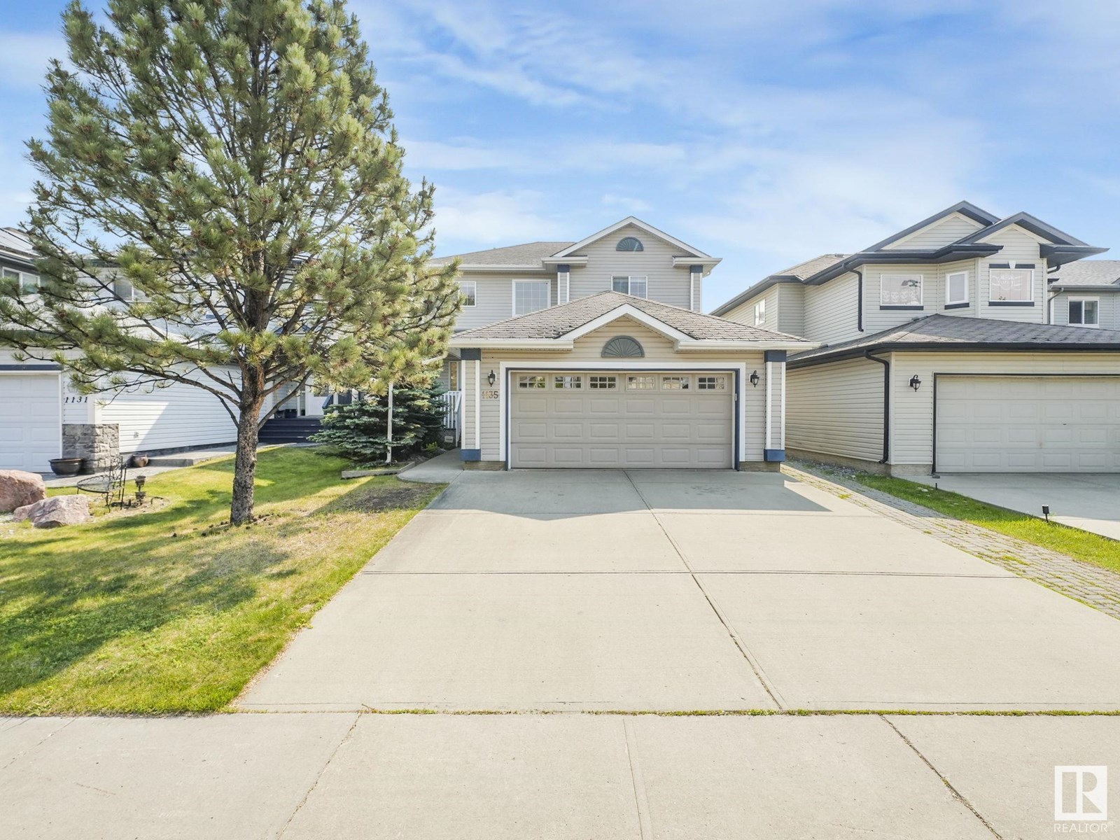
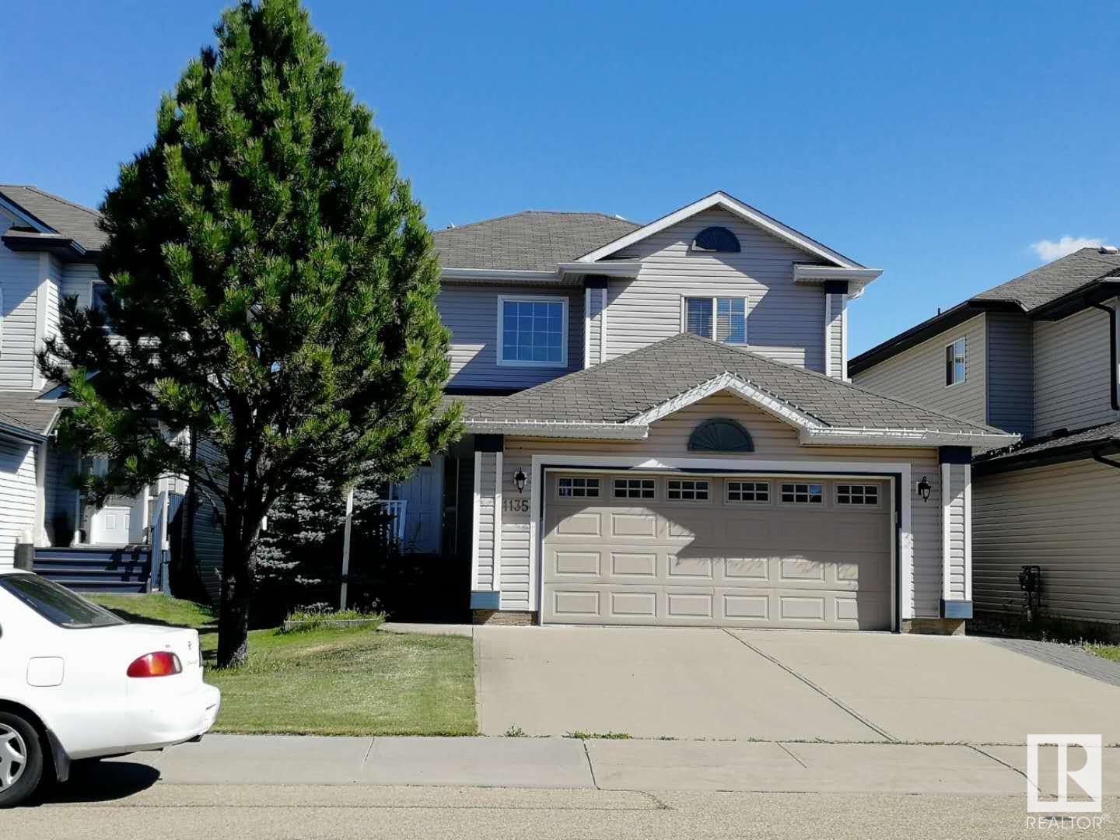
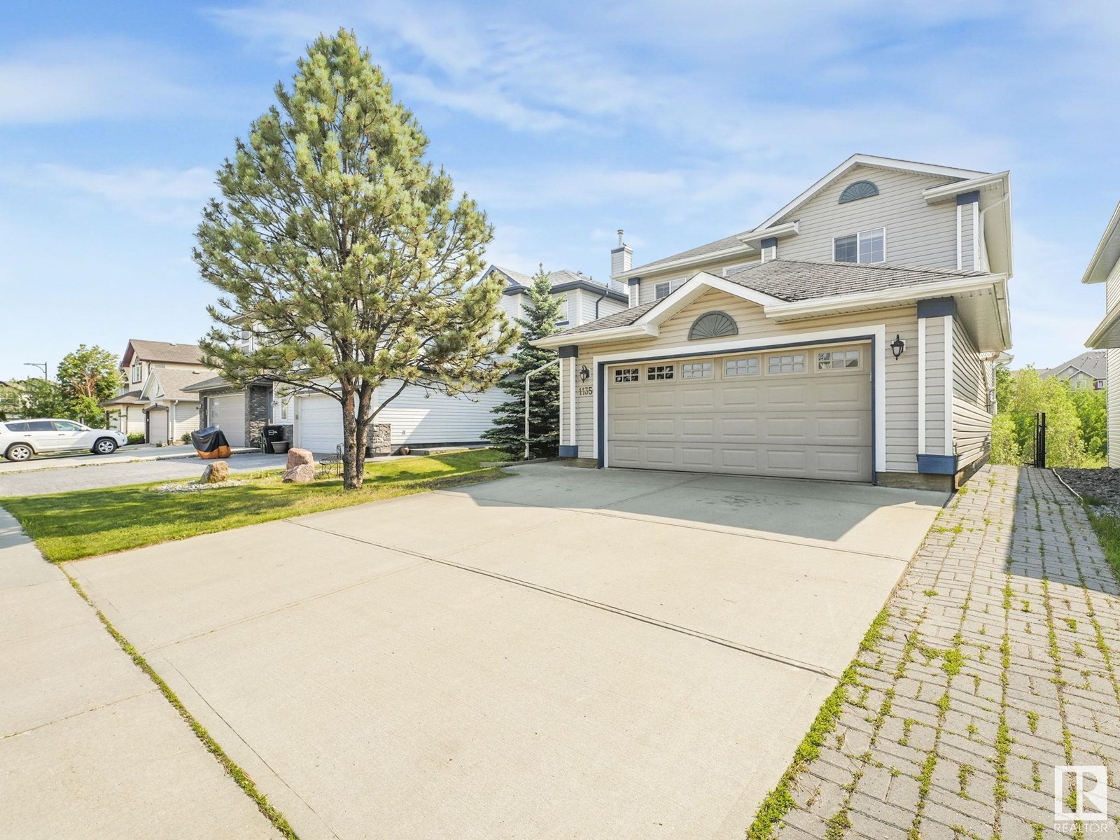
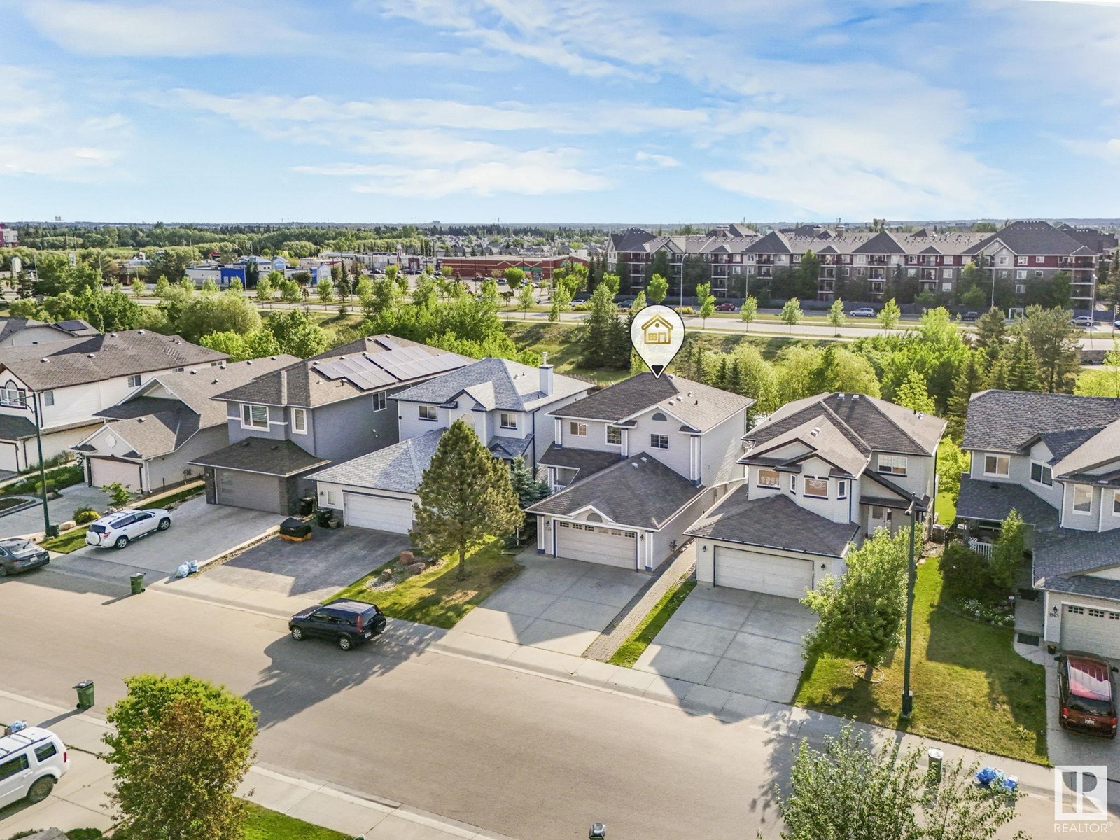

$699,000
1135 112 ST SW
Edmonton, Alberta, Alberta, T6W1V1
MLS® Number: E4440334
Property description
Beautiful Walkout Two-Storey with Stunning Sunroom Backing onto Pond! Welcome to this meticulously maintained 2005-built walkout home offering 1852 sqft above grade plus a fully finished basement. Nestled on a premium pond-backing lot, this home features 5 bedrooms, 3.5 baths, and an array of upgrades. The main and upper floors boast 3 spacious bedrooms and 2.5 baths, while the fully finished walkout basement offers 2 additional bedrooms, a full bathroom, a large family room, and heated hardwood flooring—warmer in winter! Step into the oversized double garage, and enjoy outdoor living on the full-size vinyl deck. Below, you'll find a custom-built sunroom (over $80K invested) with two radiant heaters, air exchanger, glow light outlets, and irrigation setup (pump not included)—perfect for enjoying nature year-round. Inside, the open-concept main level features granite countertops, a central island, stainless steel appliances, walk-in pantry, gas fireplace with tile surround, and much more to explore
Building information
Type
*****
Appliances
*****
Basement Development
*****
Basement Type
*****
Constructed Date
*****
Construction Style Attachment
*****
Half Bath Total
*****
Heating Type
*****
Size Interior
*****
Stories Total
*****
Land information
Amenities
*****
Fence Type
*****
Size Irregular
*****
Size Total
*****
Rooms
Upper Level
Bedroom 3
*****
Bedroom 2
*****
Primary Bedroom
*****
Main level
Kitchen
*****
Dining room
*****
Living room
*****
Basement
Bedroom 5
*****
Bedroom 4
*****
Family room
*****
Courtesy of Initia Real Estate
Book a Showing for this property
Please note that filling out this form you'll be registered and your phone number without the +1 part will be used as a password.
