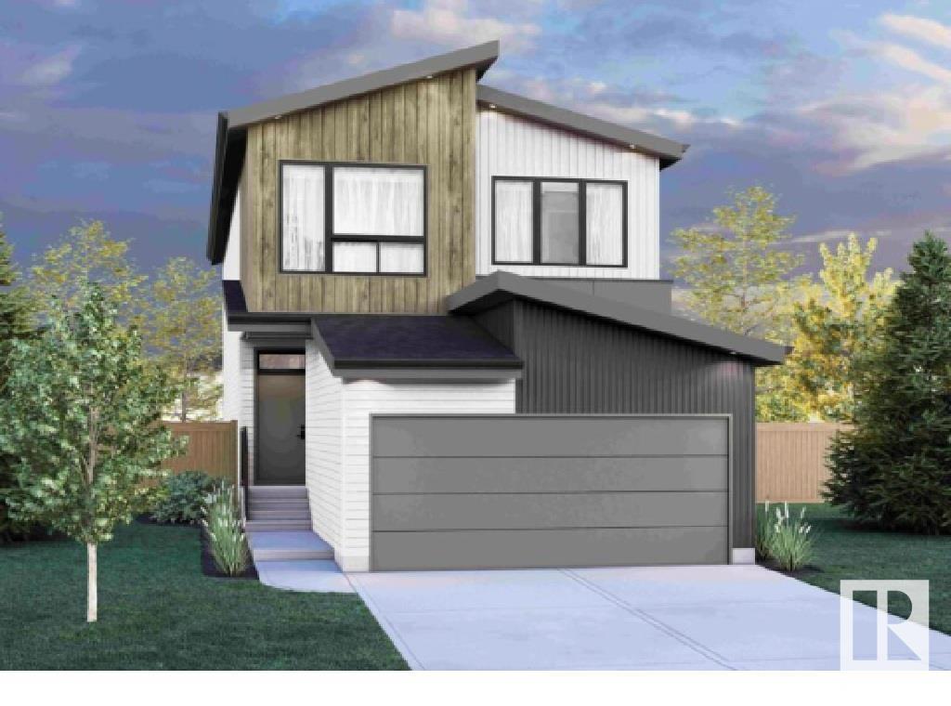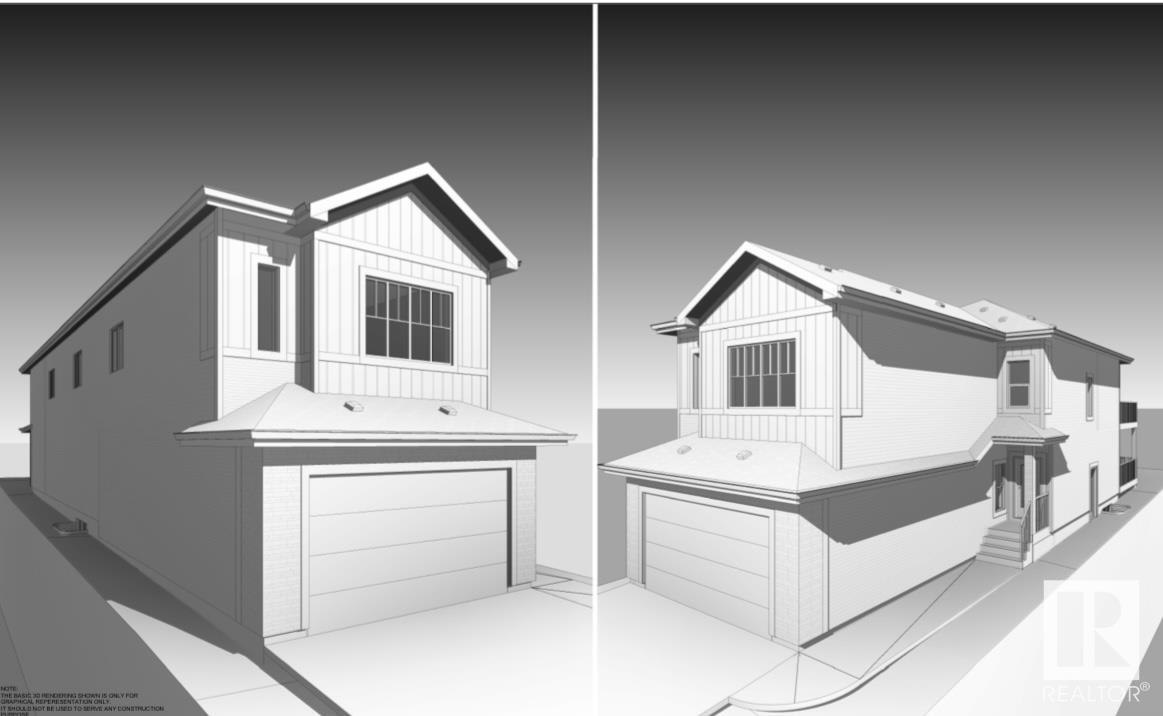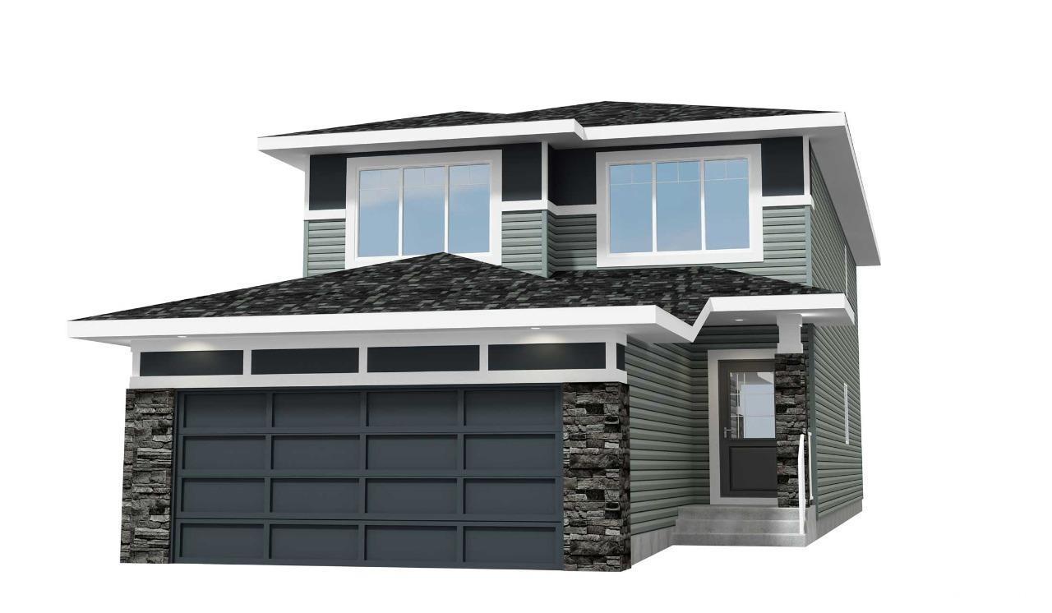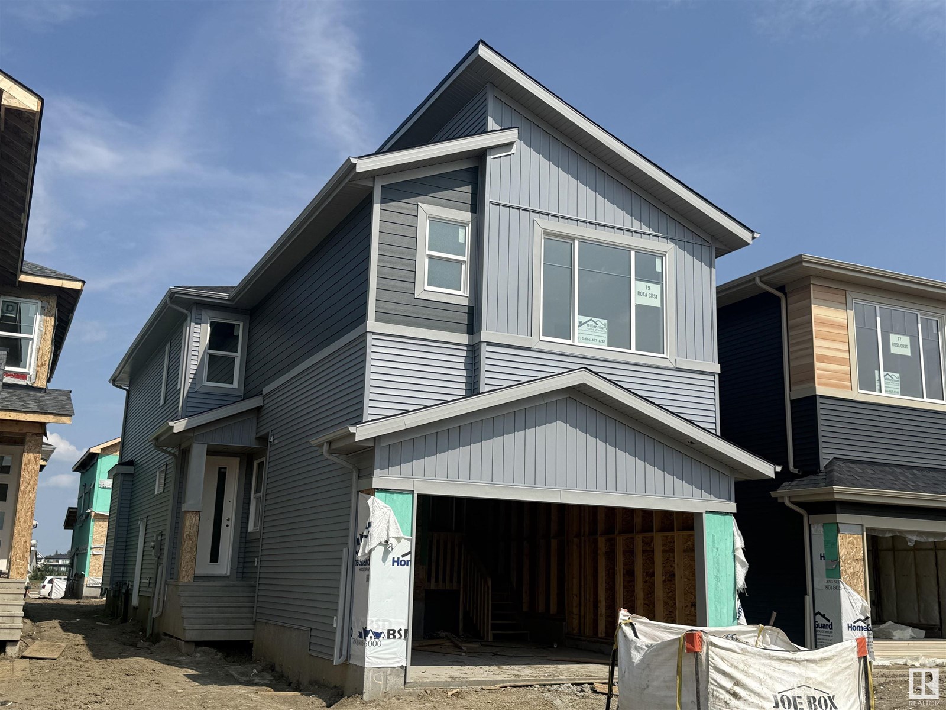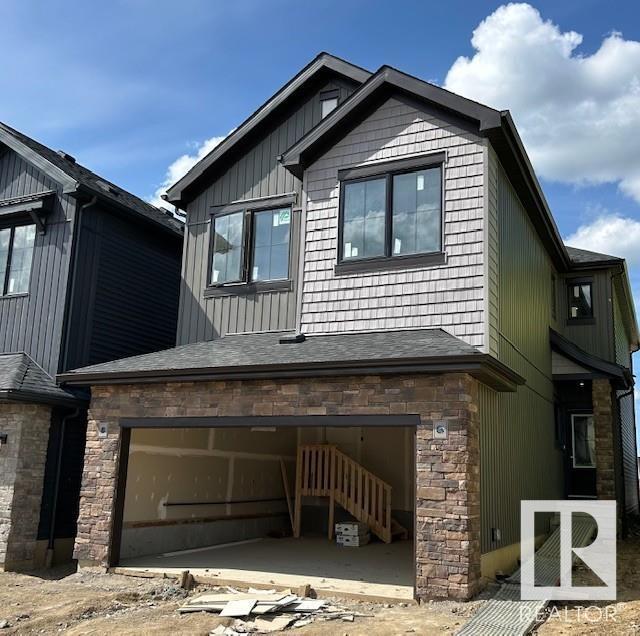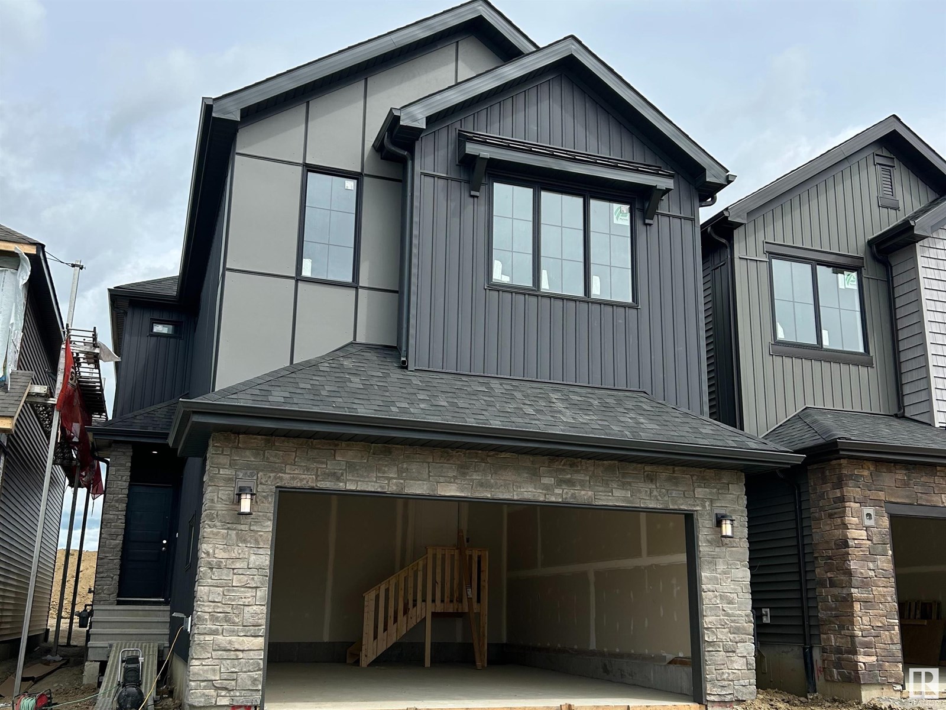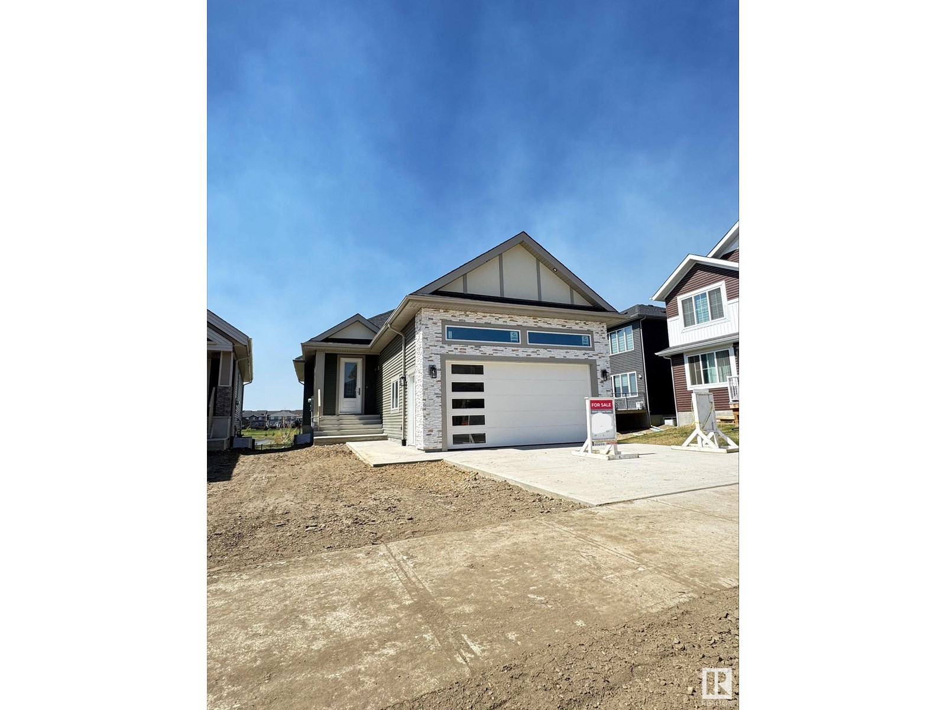Free account required
Unlock the full potential of your property search with a free account! Here's what you'll gain immediate access to:
- Exclusive Access to Every Listing
- Personalized Search Experience
- Favorite Properties at Your Fingertips
- Stay Ahead with Email Alerts
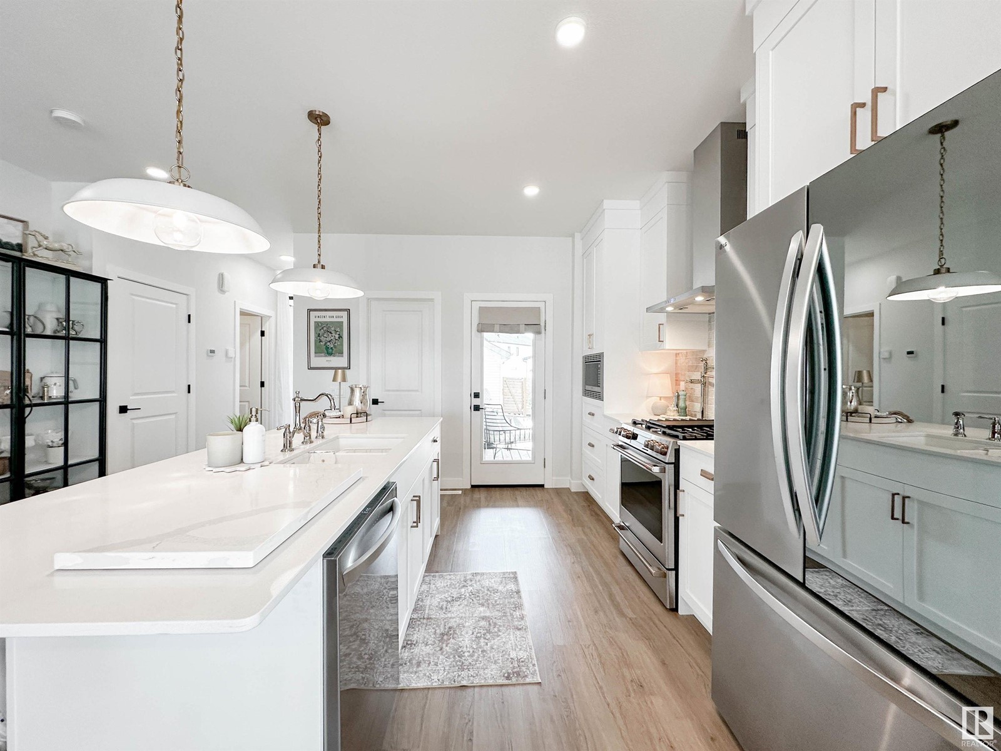
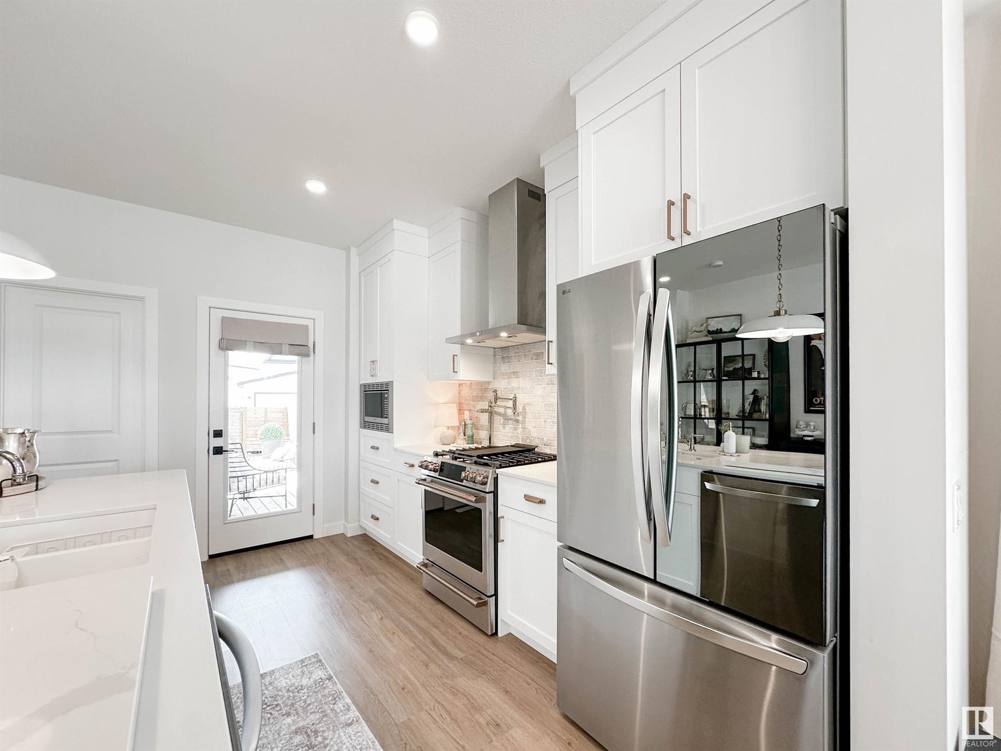
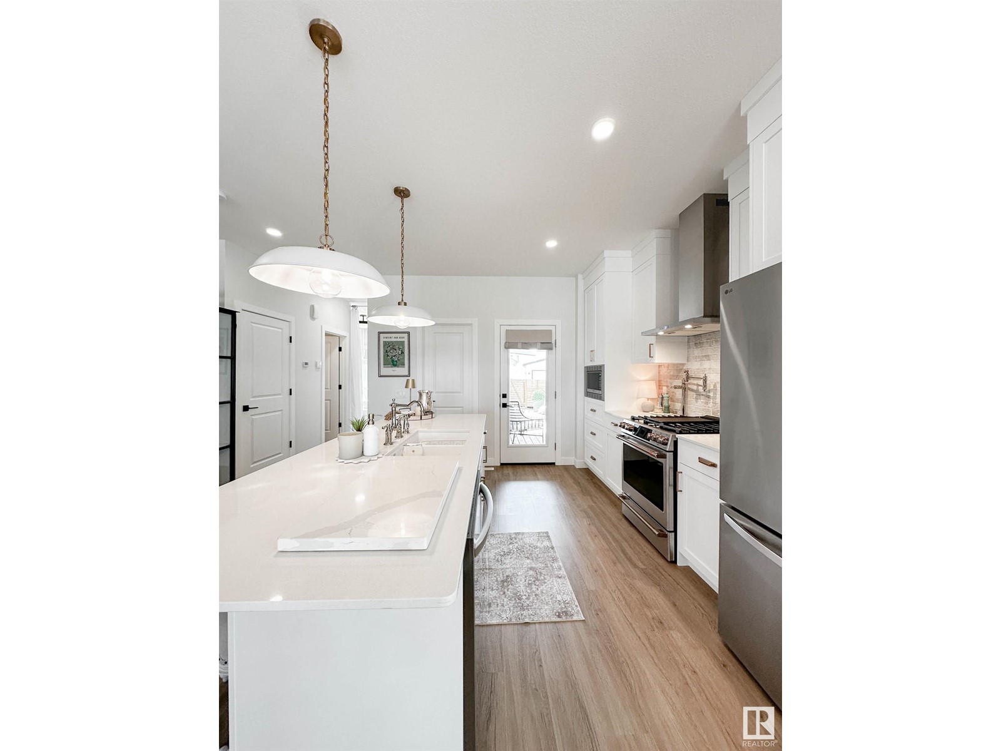
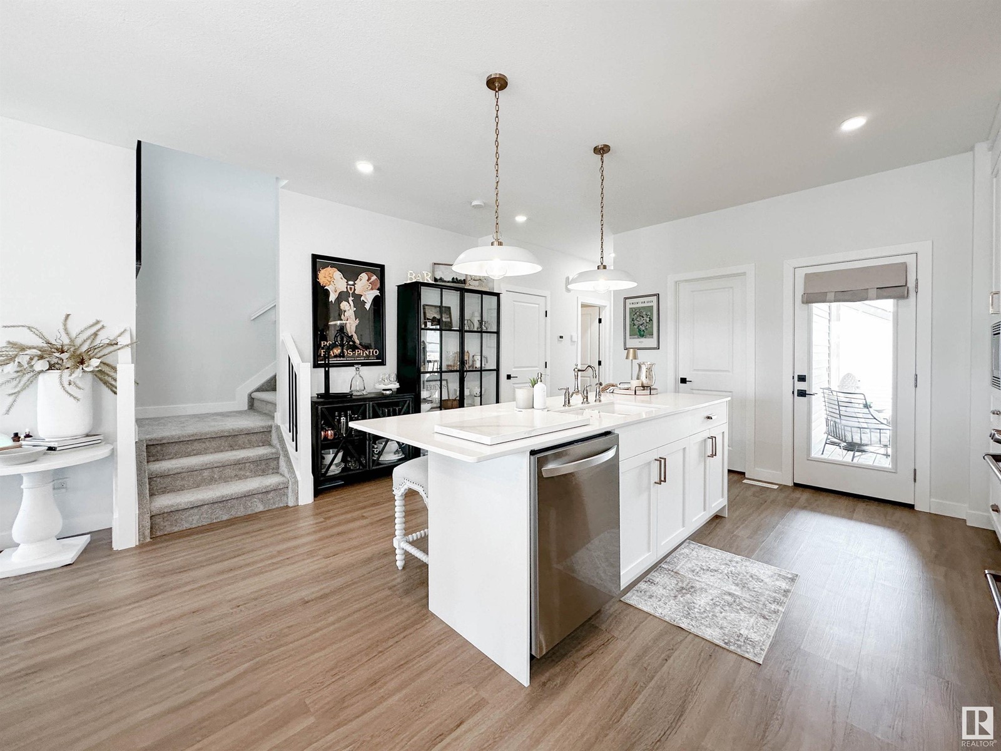
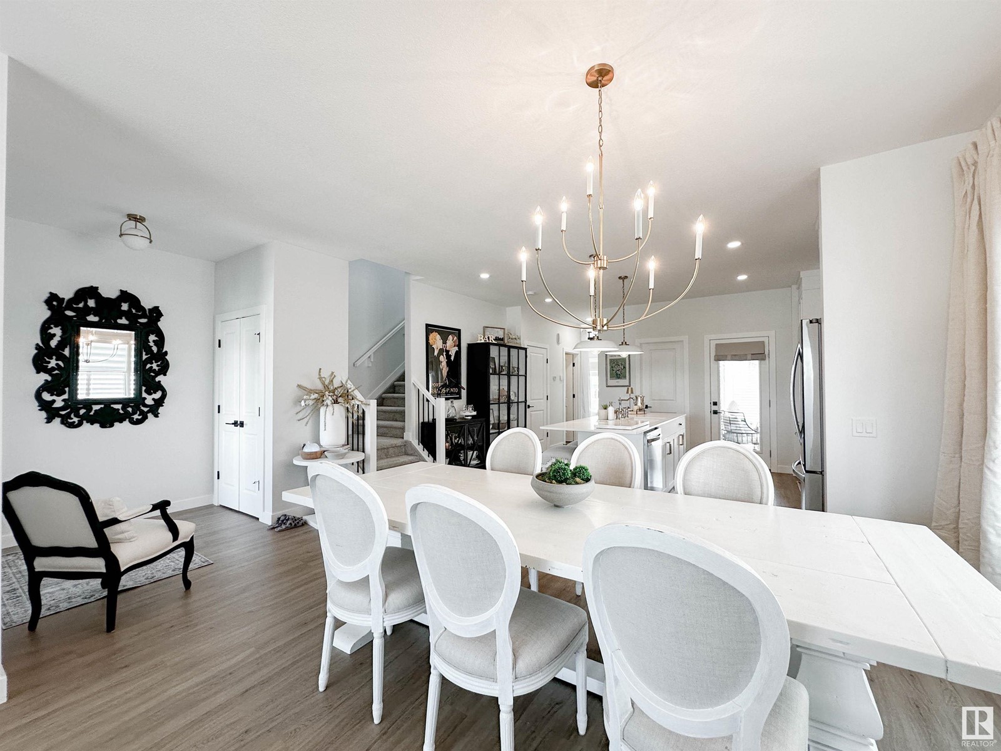
$699,900
284 JENSEN LAKES BV
St. Albert, Alberta, Alberta, T8N7Z5
MLS® Number: E4440930
Property description
Welcome to 284 Jensen Lakes Boulevard in beautiful Jensen Lakes! This elegant 2-storey home offers 2,036 sqft of thoughtfully designed living space, just steps from year-round activities at Jubilation Beach. The main floor boasts an open-concept layout ft. a stylish gas fireplace, bright den/office, & stunning galley kitchen c/w premium SS appliances—incl. gas range—sleek cabinetry, & high-end finishes. A convenient 2-pc bathroom completes the level. Upstairs, the primary suite is a private retreat w/a 4-pc ensuite ft. dual sinks & modern fixtures. This level also incl. 2 additional spacious bedrooms, a 4-pc main bath, & a cozy family room—perfect for relaxing or movie nights. Enjoy outdoor living w/a deck just off the kitchen, ideal for summer BBQs, leading to a double detached garage. Located in the highly sought-after Jensen Lakes community, you’ll love being minutes from the beach, schools, shopping, & recreation. This home combines comfort, style, & location—don’t miss your chance to make it yours!
Building information
Type
*****
Amenities
*****
Appliances
*****
Basement Development
*****
Basement Type
*****
Constructed Date
*****
Construction Style Attachment
*****
Fireplace Fuel
*****
Fireplace Present
*****
Fireplace Type
*****
Half Bath Total
*****
Heating Type
*****
Size Interior
*****
Stories Total
*****
Land information
Amenities
*****
Fence Type
*****
Rooms
Upper Level
Bedroom 3
*****
Bedroom 2
*****
Primary Bedroom
*****
Family room
*****
Main level
Den
*****
Kitchen
*****
Dining room
*****
Living room
*****
Upper Level
Bedroom 3
*****
Bedroom 2
*****
Primary Bedroom
*****
Family room
*****
Main level
Den
*****
Kitchen
*****
Dining room
*****
Living room
*****
Upper Level
Bedroom 3
*****
Bedroom 2
*****
Primary Bedroom
*****
Family room
*****
Main level
Den
*****
Kitchen
*****
Dining room
*****
Living room
*****
Upper Level
Bedroom 3
*****
Bedroom 2
*****
Primary Bedroom
*****
Family room
*****
Main level
Den
*****
Kitchen
*****
Dining room
*****
Living room
*****
Upper Level
Bedroom 3
*****
Bedroom 2
*****
Primary Bedroom
*****
Family room
*****
Main level
Den
*****
Kitchen
*****
Dining room
*****
Living room
*****
Upper Level
Bedroom 3
*****
Bedroom 2
*****
Primary Bedroom
*****
Family room
*****
Main level
Den
*****
Kitchen
*****
Dining room
*****
Living room
*****
Courtesy of Sarasota Realty
Book a Showing for this property
Please note that filling out this form you'll be registered and your phone number without the +1 part will be used as a password.

