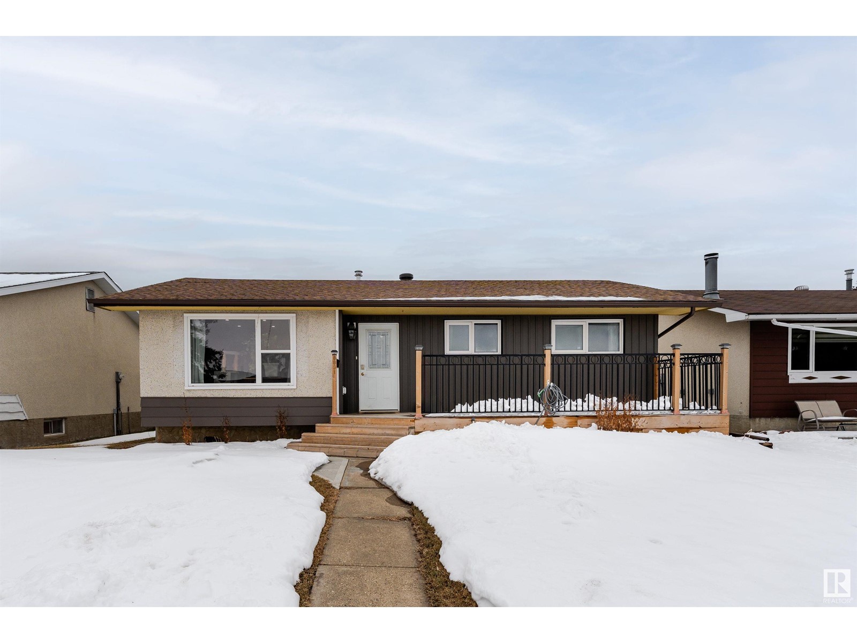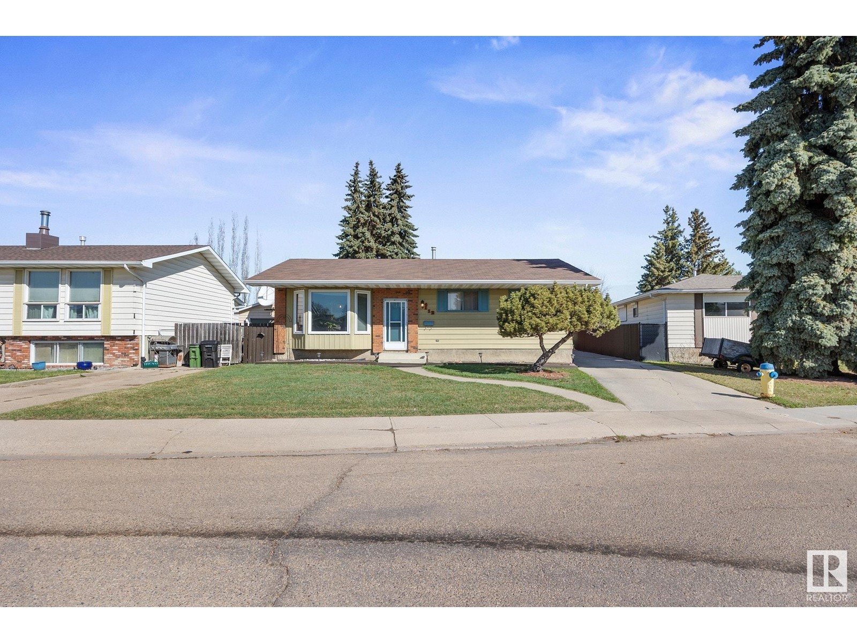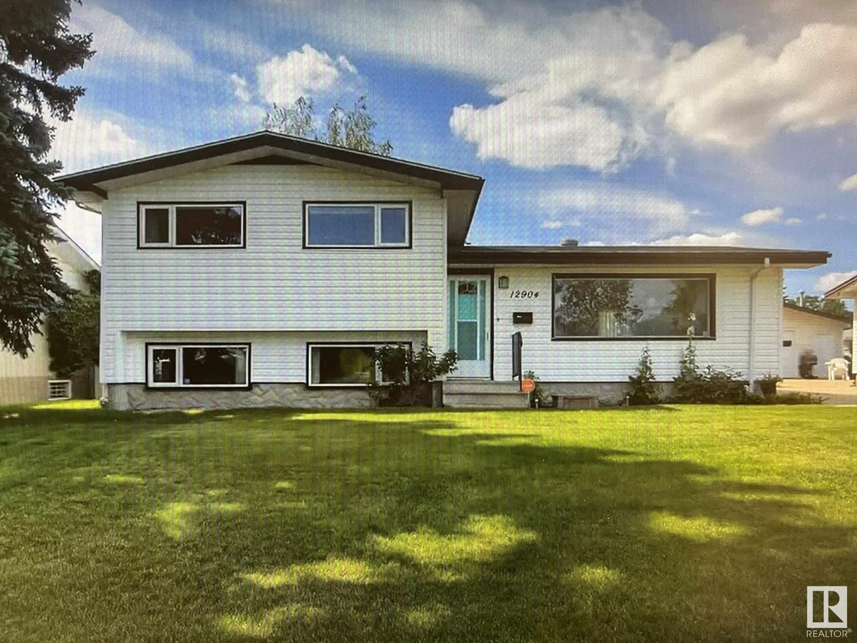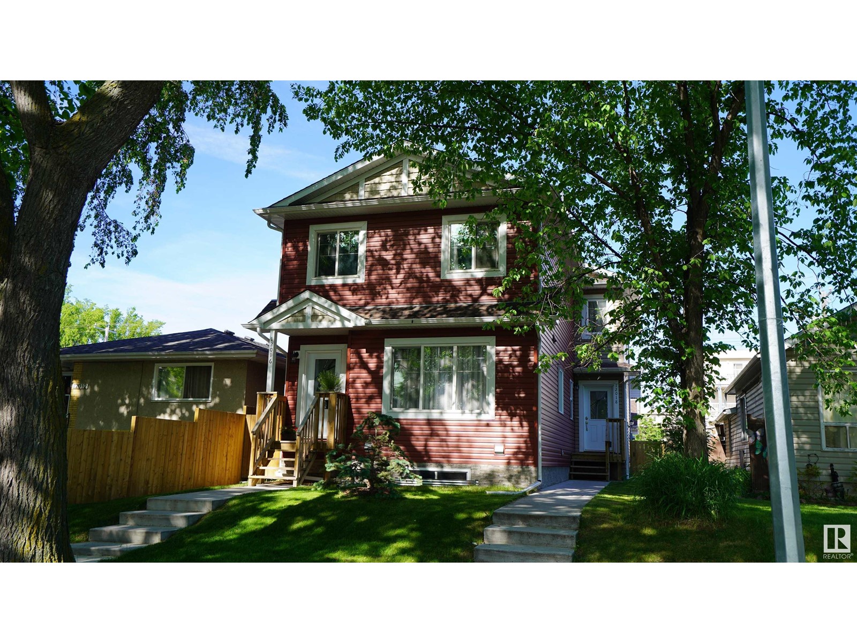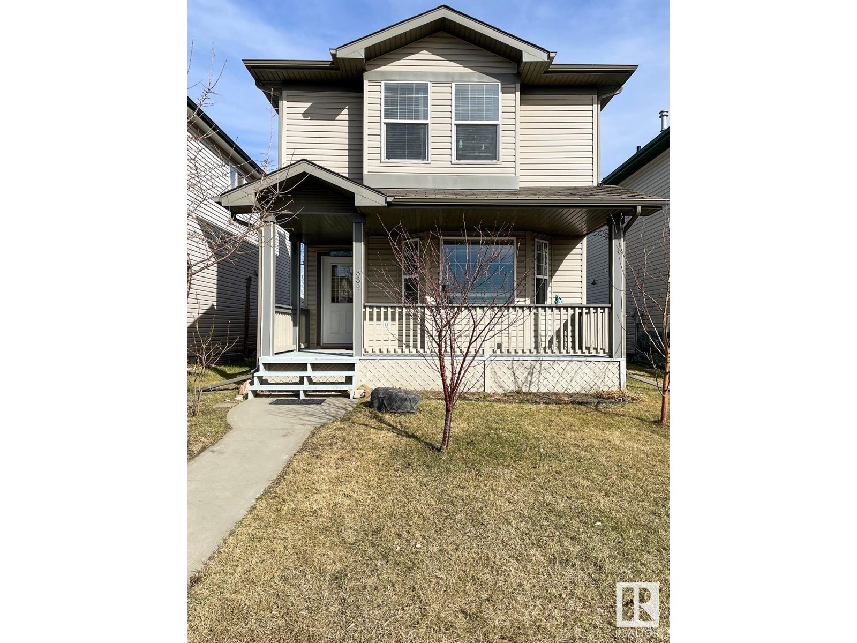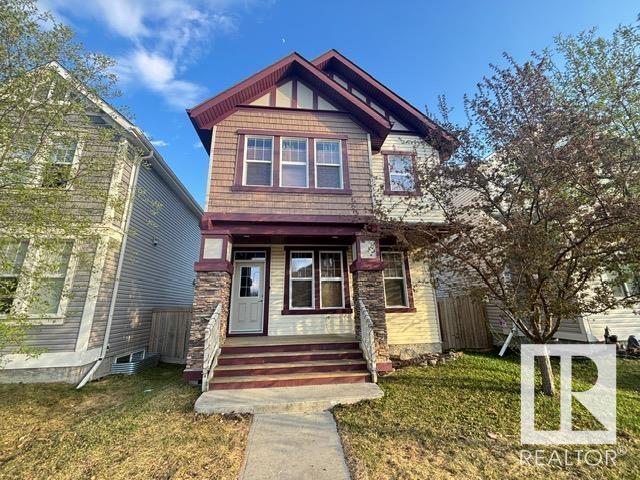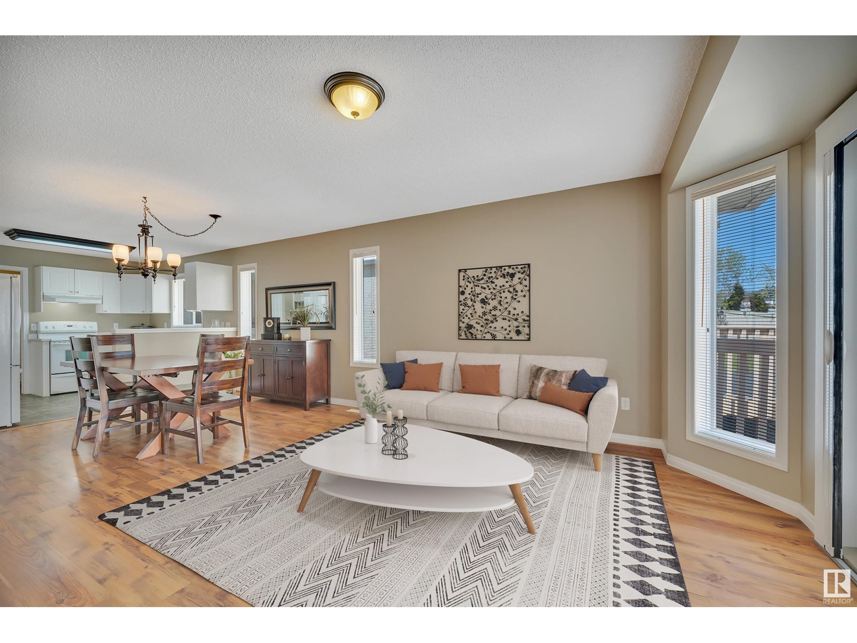Free account required
Unlock the full potential of your property search with a free account! Here's what you'll gain immediate access to:
- Exclusive Access to Every Listing
- Personalized Search Experience
- Favorite Properties at Your Fingertips
- Stay Ahead with Email Alerts
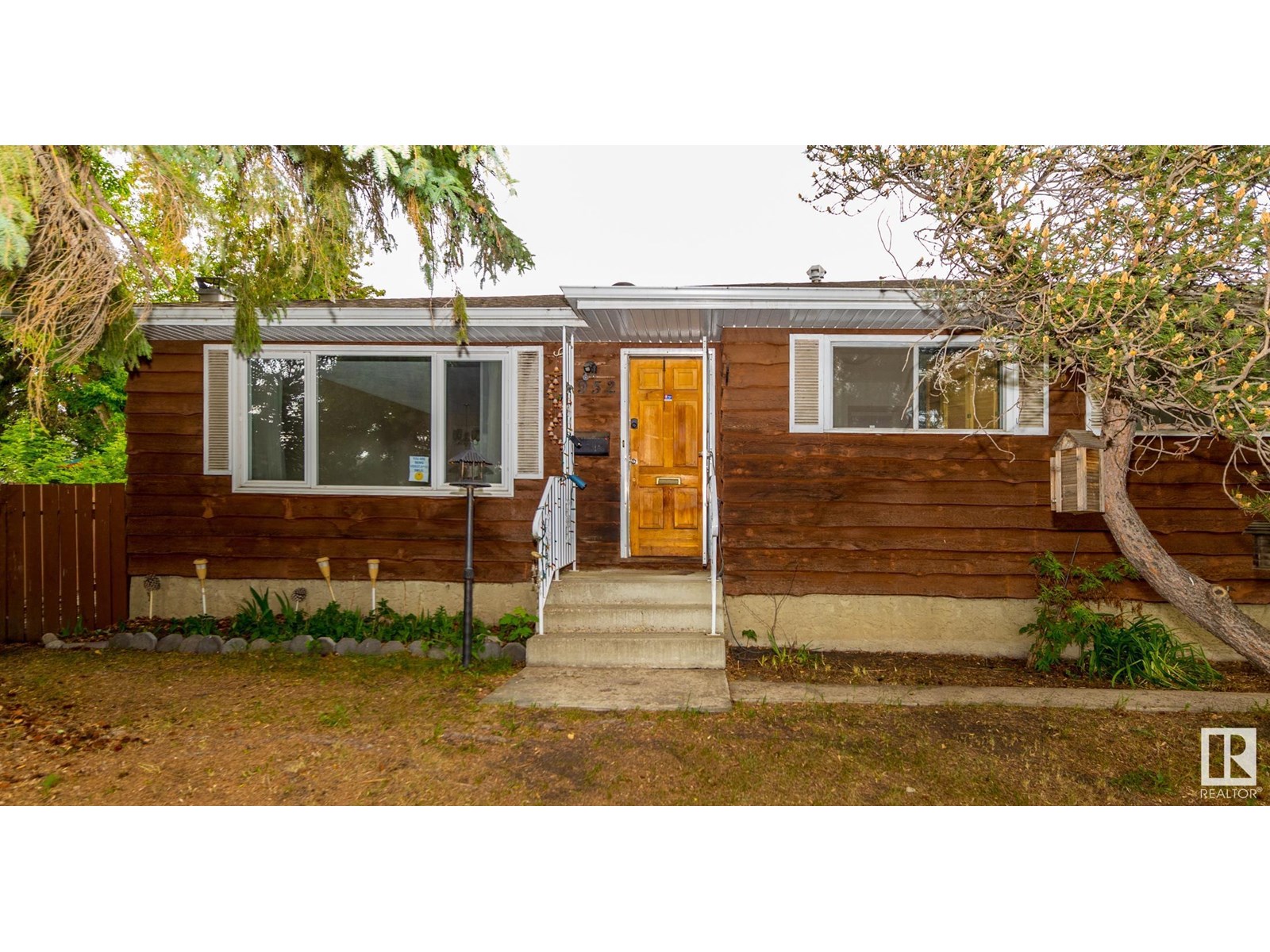

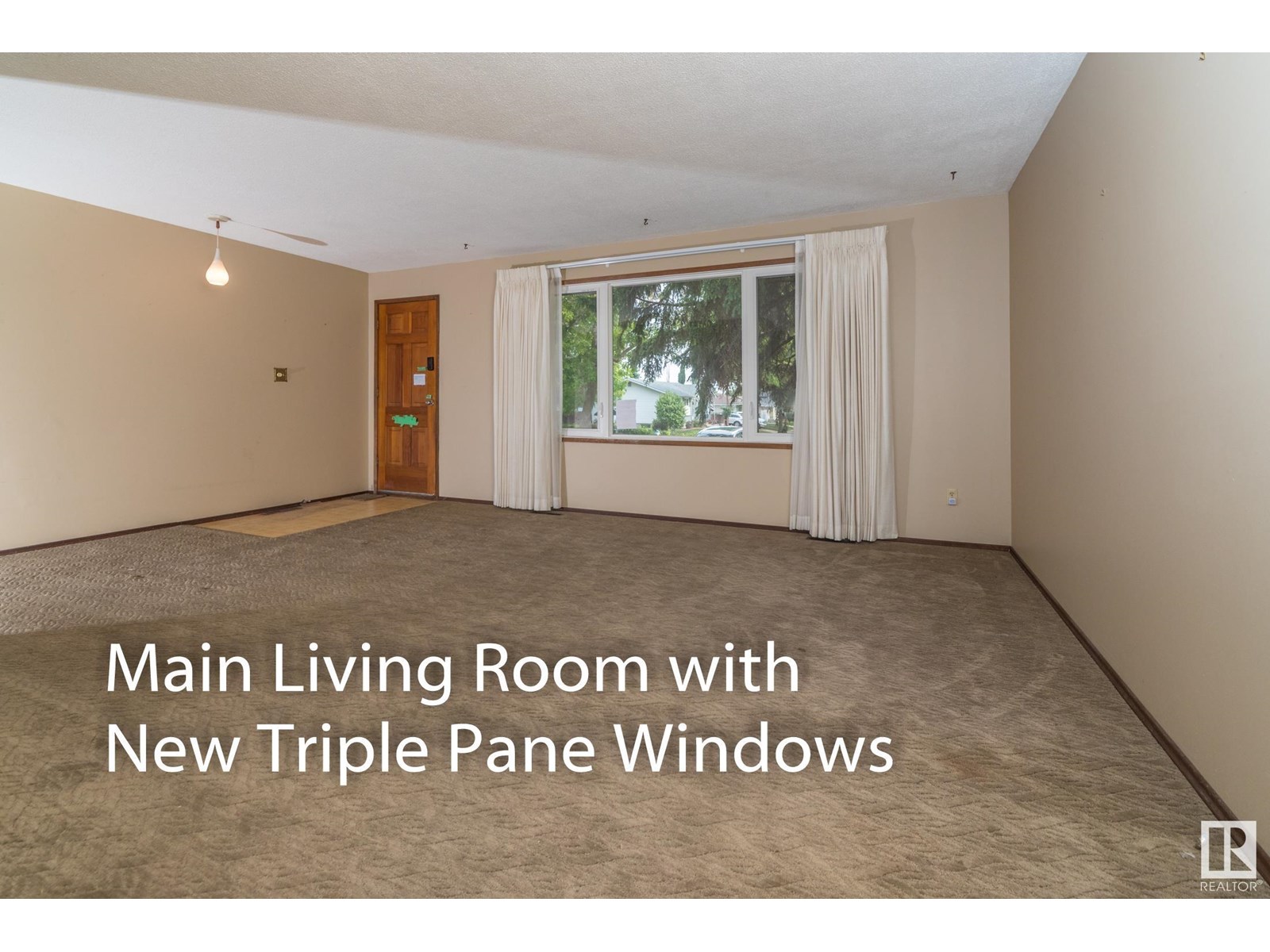

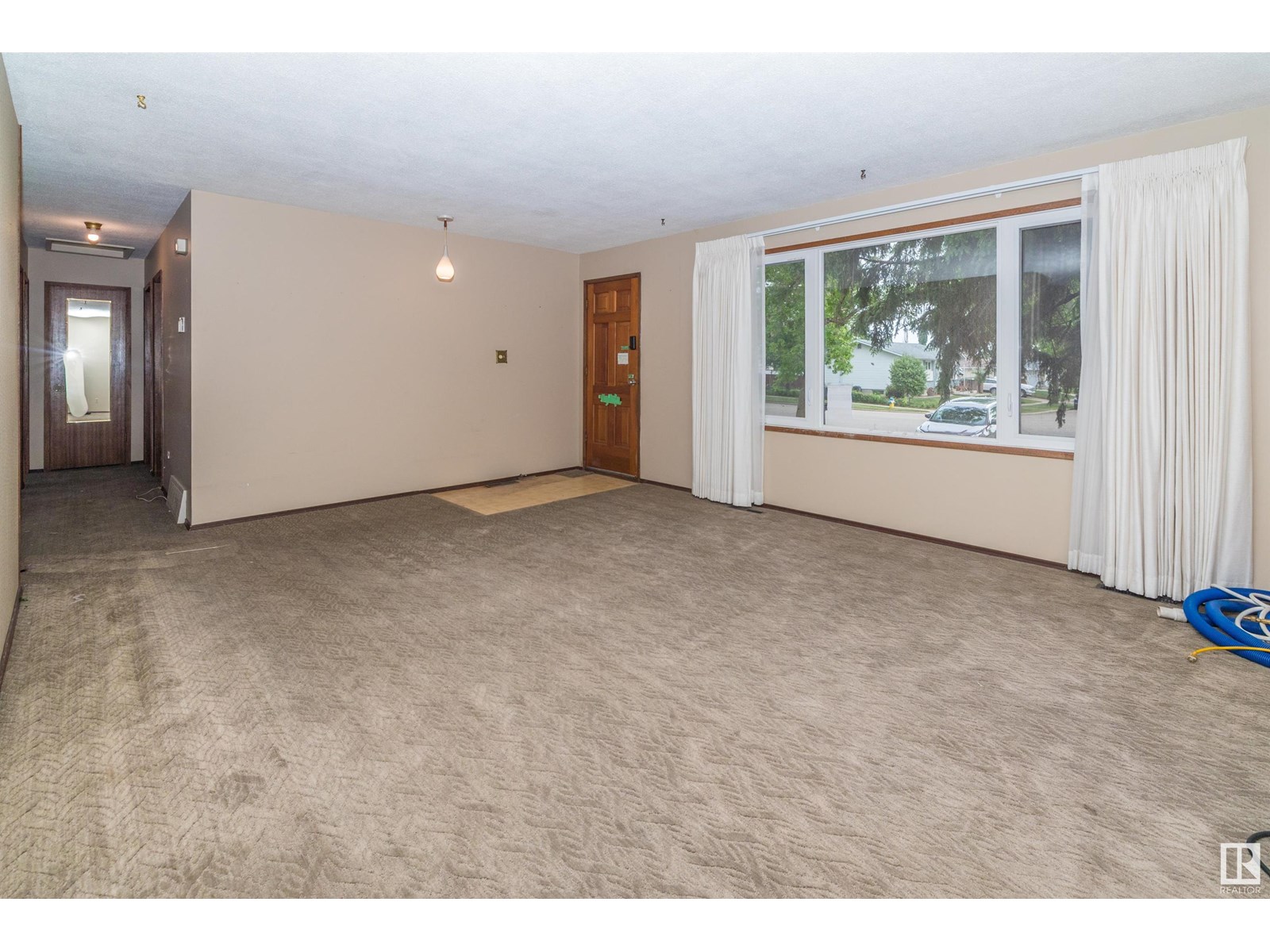
$390,000
5952 152A AV NW
Edmonton, Alberta, Alberta, T5A1X7
MLS® Number: E4441081
Property description
Fixer-Upper Opportunity in McLeod! Spacious 1,100 sq. ft. bungalow situated on a quiet crescent in the well-established community of McLeod. This home sits on a massive pie-shaped lot with a large backyard and an impressive 30’ x 24’ detached triple garage, complete with a workshop. Recent updates include a newer roof and a triple-pane window in the living room. Huge parking pad and garden can also accommodate a full size RV Inside, you'll find a generous front living room, formal dining area, and strong renovation or redevelopment potential. The basement offers a large utility room with an updated furnace and hot water tank, a second full kitchen, a rec room, den, and an additional workshop space. Perfect for those looking to upgrade, renovate, or rebuild in a desirable location.
Building information
Type
*****
Appliances
*****
Architectural Style
*****
Basement Development
*****
Basement Type
*****
Constructed Date
*****
Construction Style Attachment
*****
Heating Type
*****
Size Interior
*****
Stories Total
*****
Land information
Amenities
*****
Fence Type
*****
Size Irregular
*****
Size Total
*****
Rooms
Main level
Bedroom 3
*****
Bedroom 2
*****
Primary Bedroom
*****
Kitchen
*****
Dining room
*****
Living room
*****
Lower level
Family room
*****
Basement
Utility room
*****
Workshop
*****
Second Kitchen
*****
Den
*****
Main level
Bedroom 3
*****
Bedroom 2
*****
Primary Bedroom
*****
Kitchen
*****
Dining room
*****
Living room
*****
Lower level
Family room
*****
Basement
Utility room
*****
Workshop
*****
Second Kitchen
*****
Den
*****
Main level
Bedroom 3
*****
Bedroom 2
*****
Primary Bedroom
*****
Kitchen
*****
Dining room
*****
Living room
*****
Lower level
Family room
*****
Basement
Utility room
*****
Workshop
*****
Second Kitchen
*****
Den
*****
Main level
Bedroom 3
*****
Bedroom 2
*****
Primary Bedroom
*****
Kitchen
*****
Dining room
*****
Living room
*****
Lower level
Family room
*****
Basement
Utility room
*****
Workshop
*****
Second Kitchen
*****
Den
*****
Main level
Bedroom 3
*****
Bedroom 2
*****
Primary Bedroom
*****
Kitchen
*****
Dining room
*****
Living room
*****
Courtesy of MaxWell Progressive
Book a Showing for this property
Please note that filling out this form you'll be registered and your phone number without the +1 part will be used as a password.
