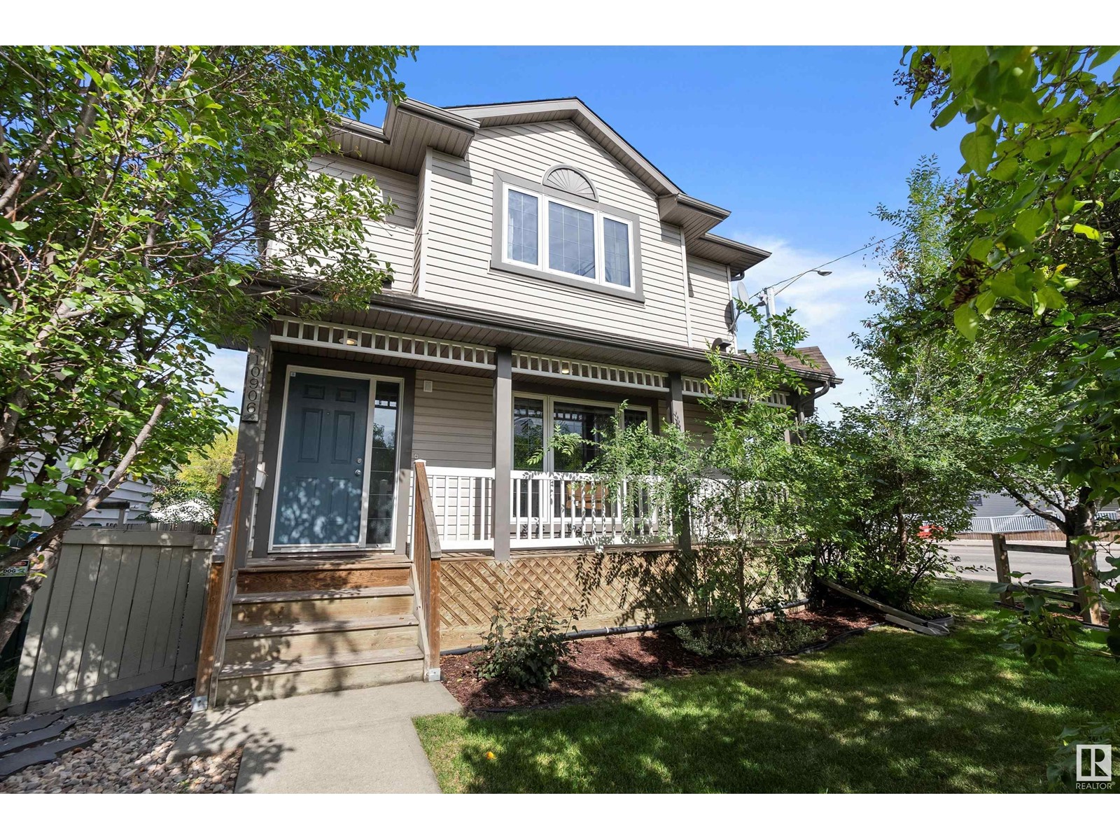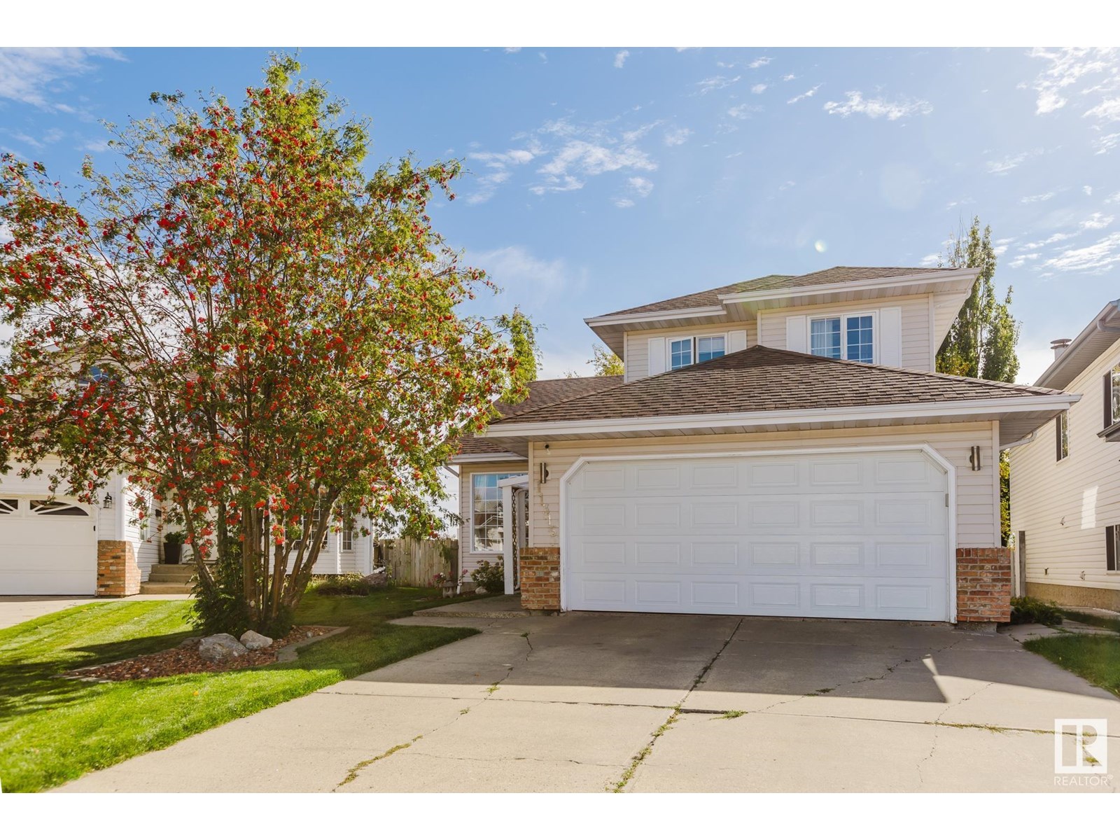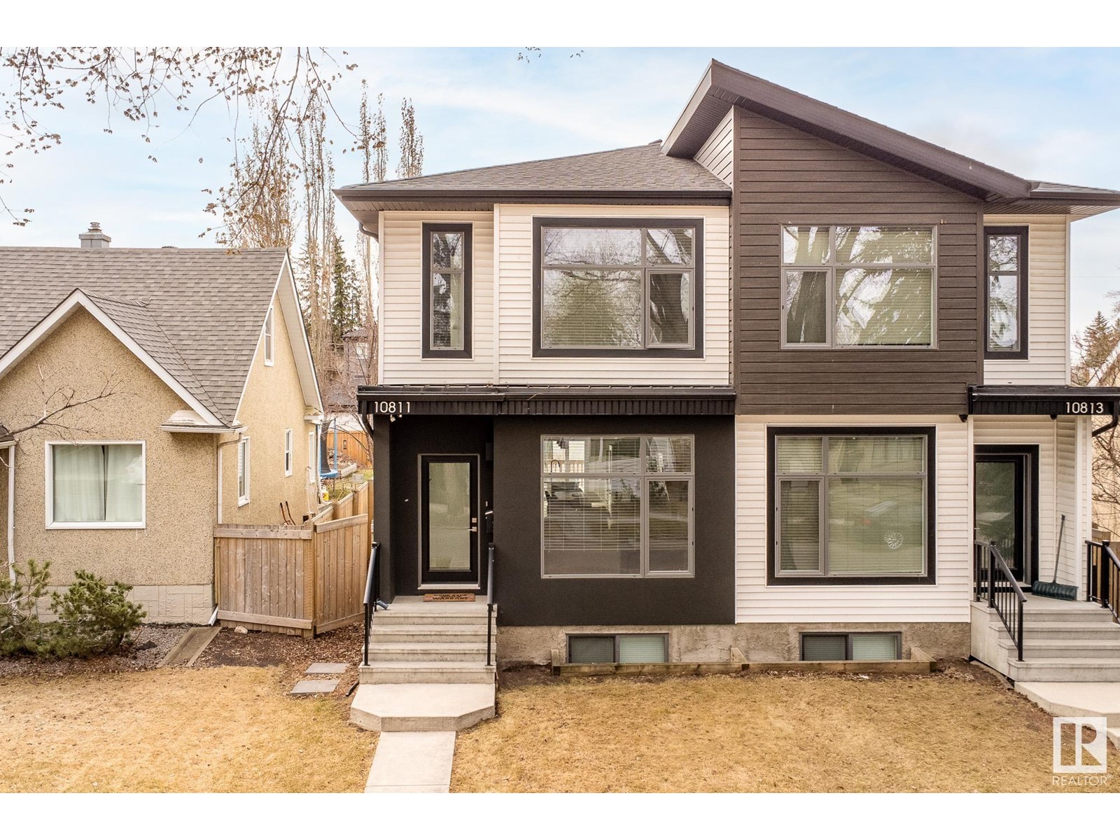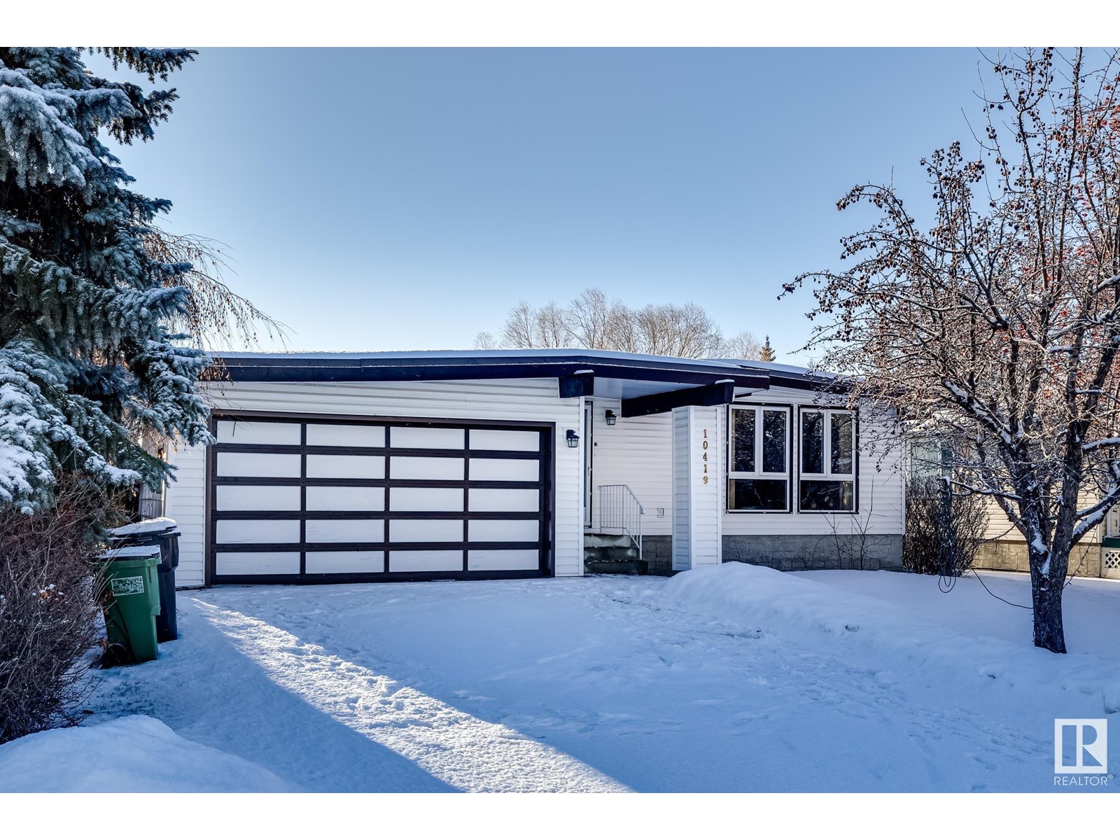Free account required
Unlock the full potential of your property search with a free account! Here's what you'll gain immediate access to:
- Exclusive Access to Every Listing
- Personalized Search Experience
- Favorite Properties at Your Fingertips
- Stay Ahead with Email Alerts
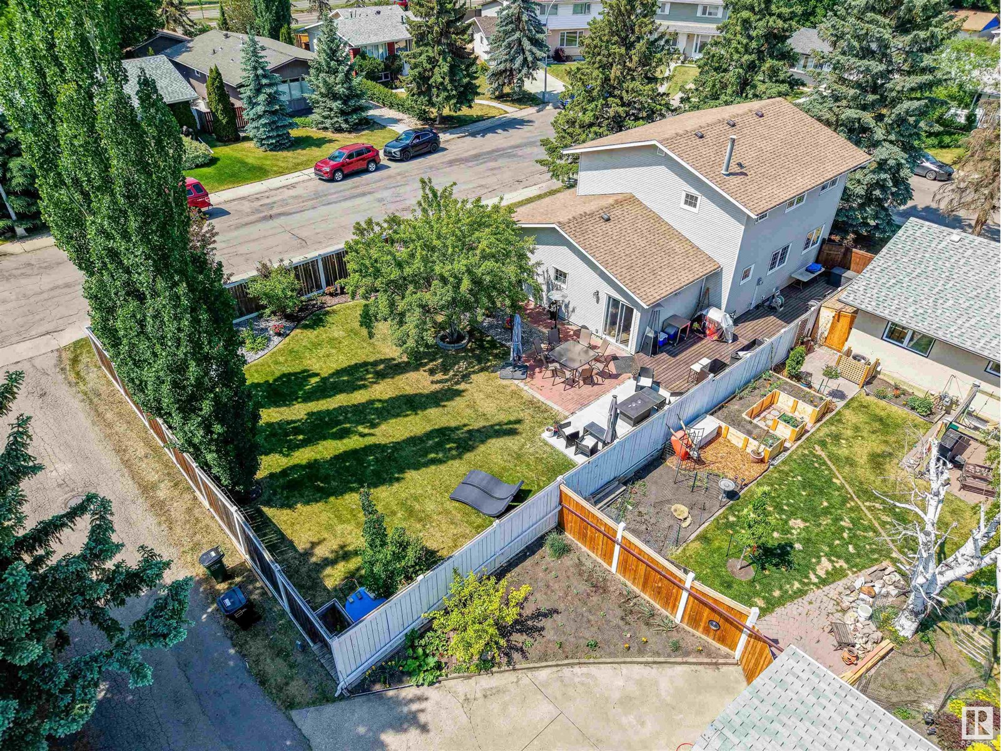
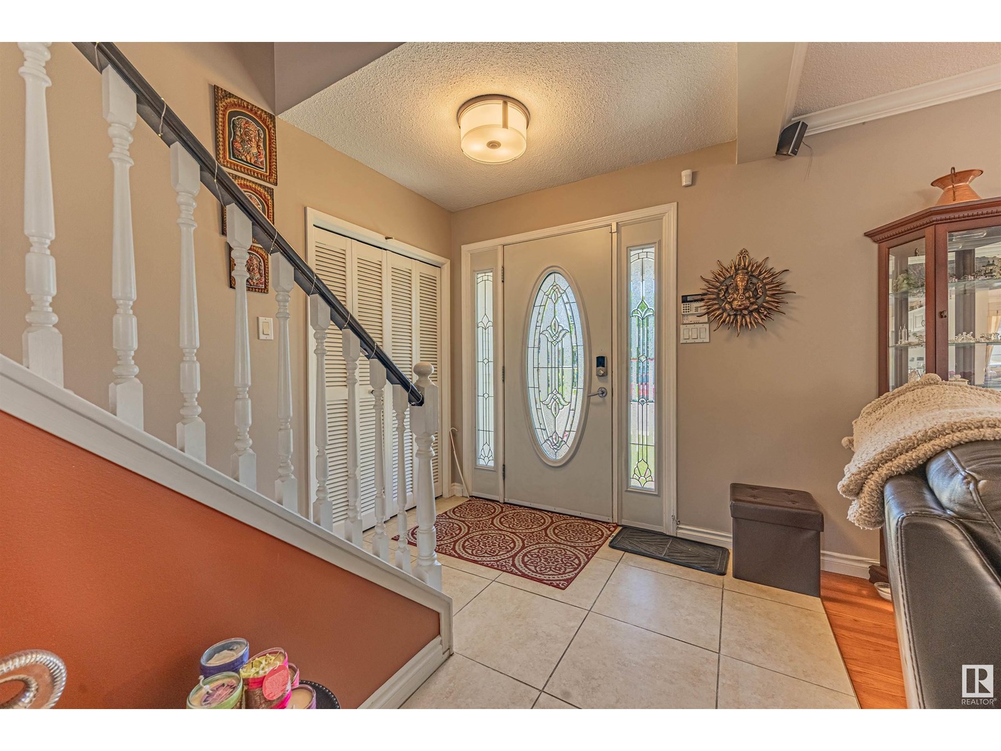
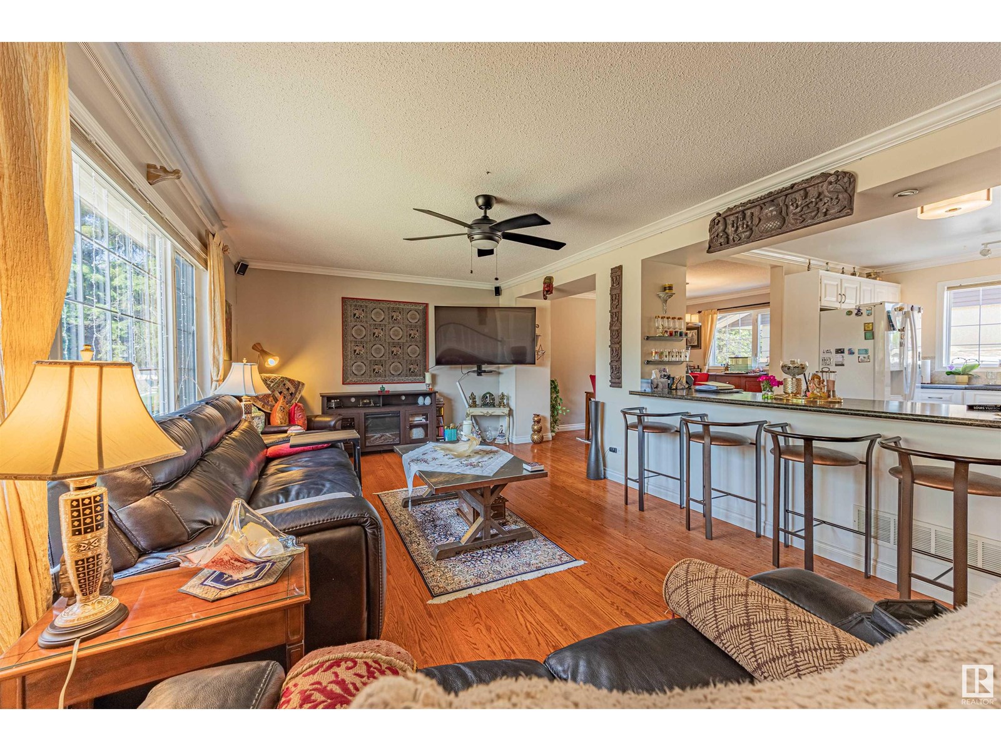
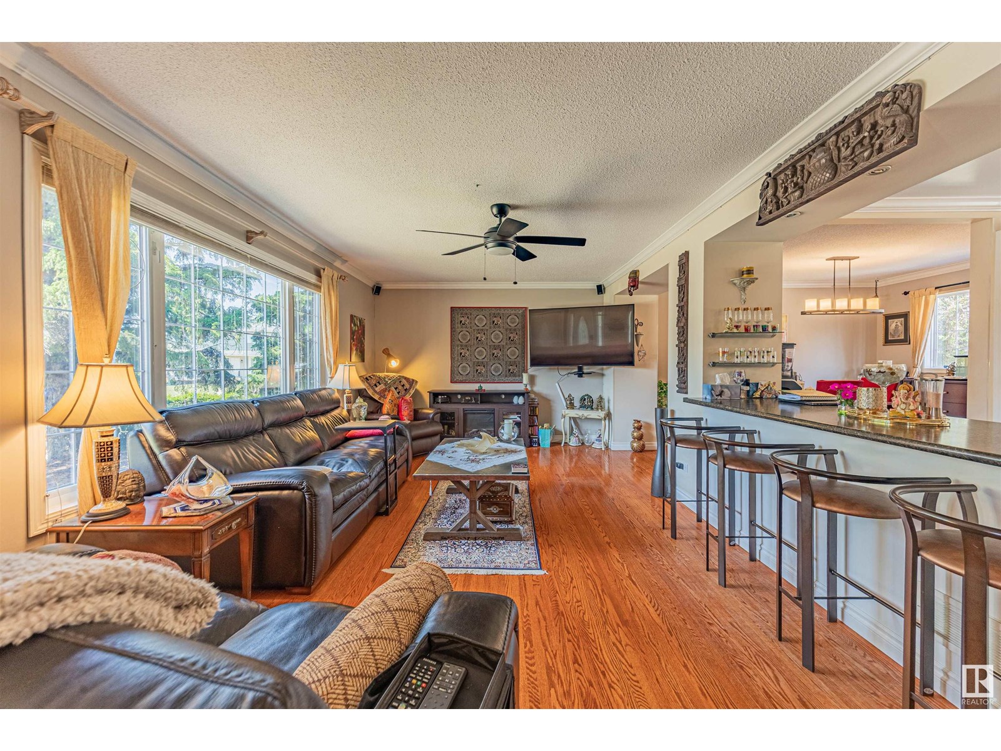
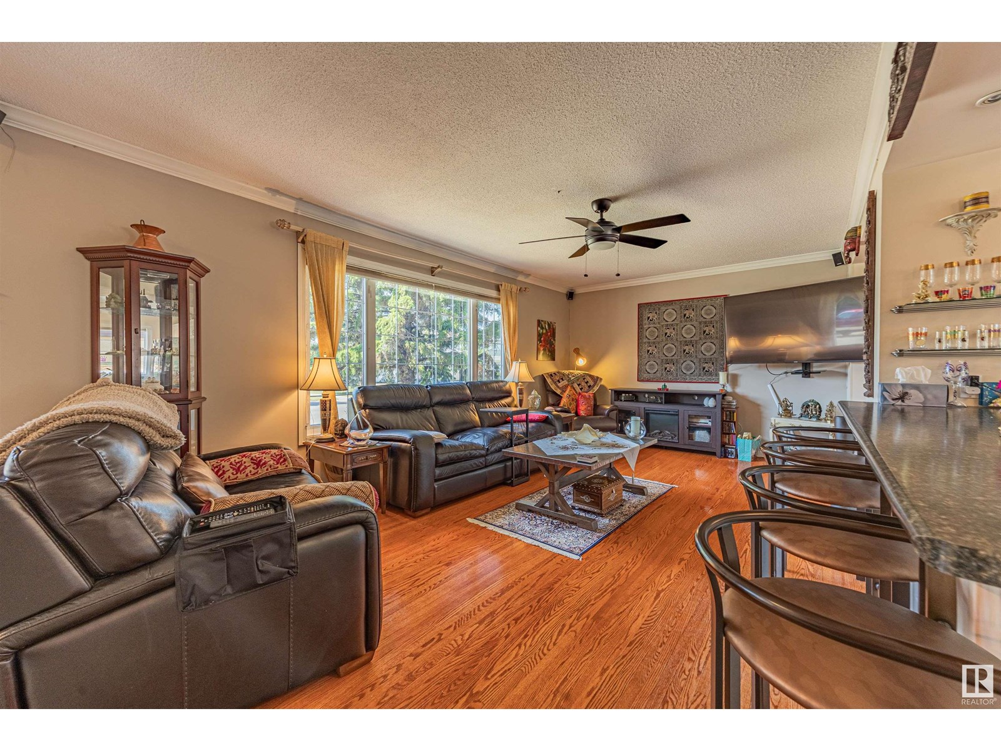
$644,900
3807 118 ST NW
Edmonton, Alberta, Alberta, T6J1W9
MLS® Number: E4441412
Property description
Welcome to your dream home in one of Edmonton’s most sought-after communities—Greenfield! This stunning 2-storey corner-lot home sits on a beautifully landscaped 618 m² lot and boasts 4 spacious bedrooms and 2.5 bathrooms, making it perfect for families of all sizes. Step into style with a modernized kitchen featuring upgraded appliances, elegant lighting, and plenty of space to gather and entertain. Enjoy the comfort of updated flooring, and roof (2020)—all the big-ticket items are done! With a built-in surround sound and alarm system, this home blends smart technology with everyday luxury. Relax in the fully fenced backyard oasis or host friends on your private patios surrounded by lush landscaping. BBQ gas outlet. This move-in-ready home is just steps from top-rated schools, parks, and all amenities, Whitemud Freeway, and University of Alberta. Location, Lifestyle, and Limitless Charm—this Greenfield beauty has it all.
Building information
Type
*****
Appliances
*****
Basement Development
*****
Basement Type
*****
Constructed Date
*****
Construction Style Attachment
*****
Half Bath Total
*****
Heating Type
*****
Size Interior
*****
Stories Total
*****
Land information
Amenities
*****
Fence Type
*****
Size Irregular
*****
Size Total
*****
Rooms
Upper Level
Bedroom 3
*****
Bedroom 2
*****
Primary Bedroom
*****
Main level
Kitchen
*****
Dining room
*****
Living room
*****
Basement
Bedroom 4
*****
Family room
*****
Upper Level
Bedroom 3
*****
Bedroom 2
*****
Primary Bedroom
*****
Main level
Kitchen
*****
Dining room
*****
Living room
*****
Basement
Bedroom 4
*****
Family room
*****
Upper Level
Bedroom 3
*****
Bedroom 2
*****
Primary Bedroom
*****
Main level
Kitchen
*****
Dining room
*****
Living room
*****
Basement
Bedroom 4
*****
Family room
*****
Upper Level
Bedroom 3
*****
Bedroom 2
*****
Primary Bedroom
*****
Main level
Kitchen
*****
Dining room
*****
Living room
*****
Basement
Bedroom 4
*****
Family room
*****
Upper Level
Bedroom 3
*****
Bedroom 2
*****
Primary Bedroom
*****
Main level
Kitchen
*****
Dining room
*****
Living room
*****
Basement
Bedroom 4
*****
Family room
*****
Upper Level
Bedroom 3
*****
Bedroom 2
*****
Primary Bedroom
*****
Main level
Kitchen
*****
Dining room
*****
Living room
*****
Basement
Bedroom 4
*****
Family room
*****
Upper Level
Bedroom 3
*****
Bedroom 2
*****
Courtesy of MaxWell Challenge Realty
Book a Showing for this property
Please note that filling out this form you'll be registered and your phone number without the +1 part will be used as a password.
