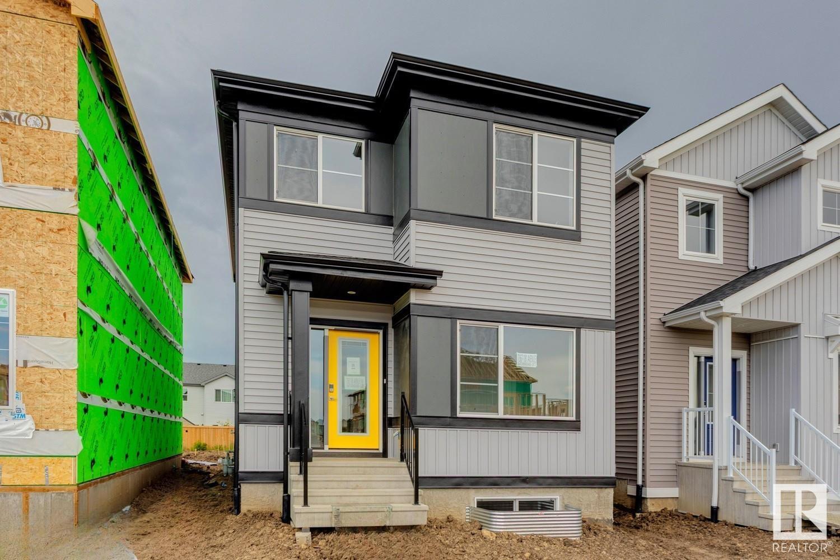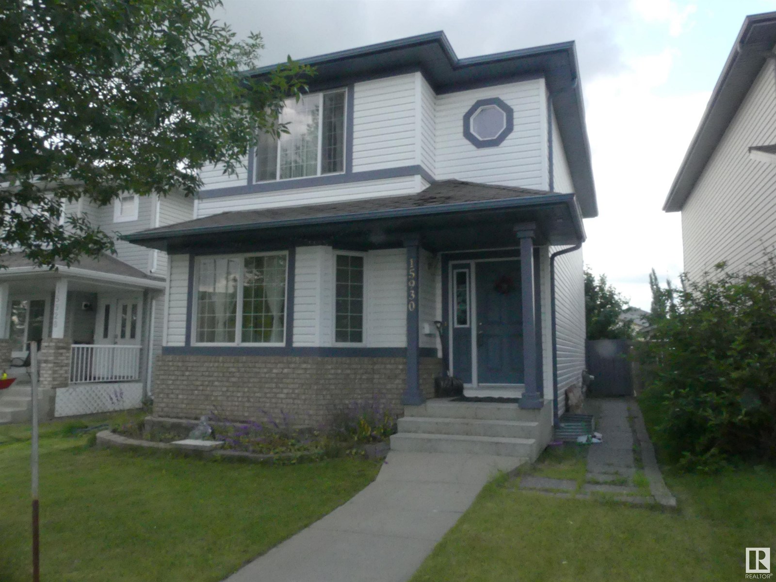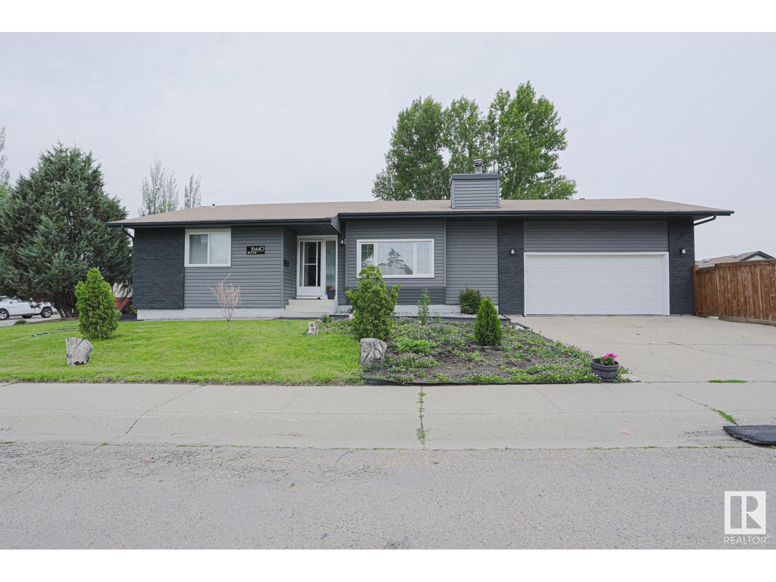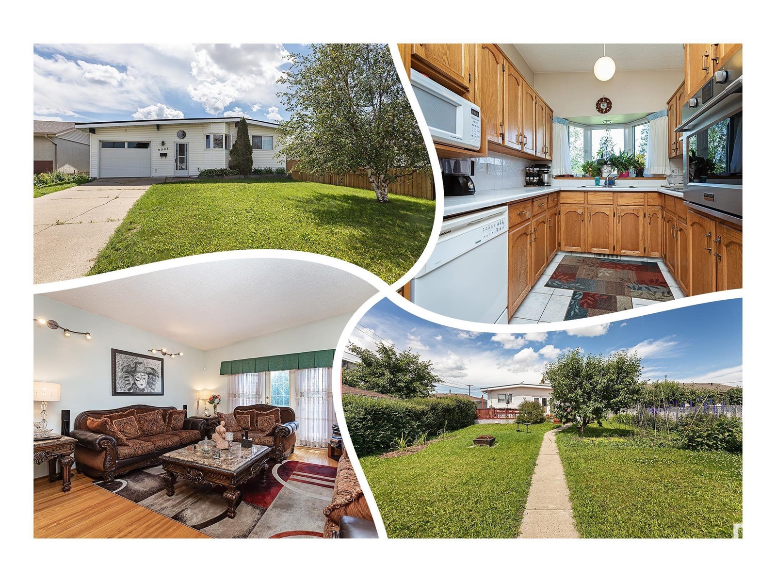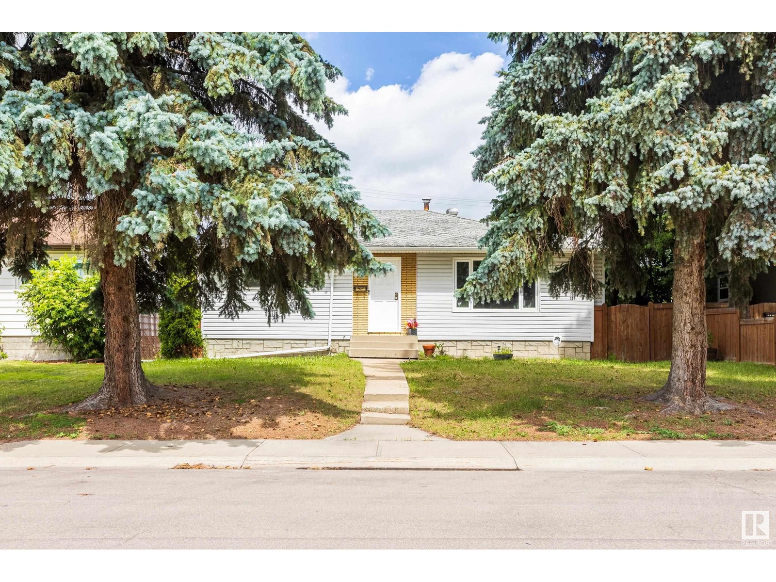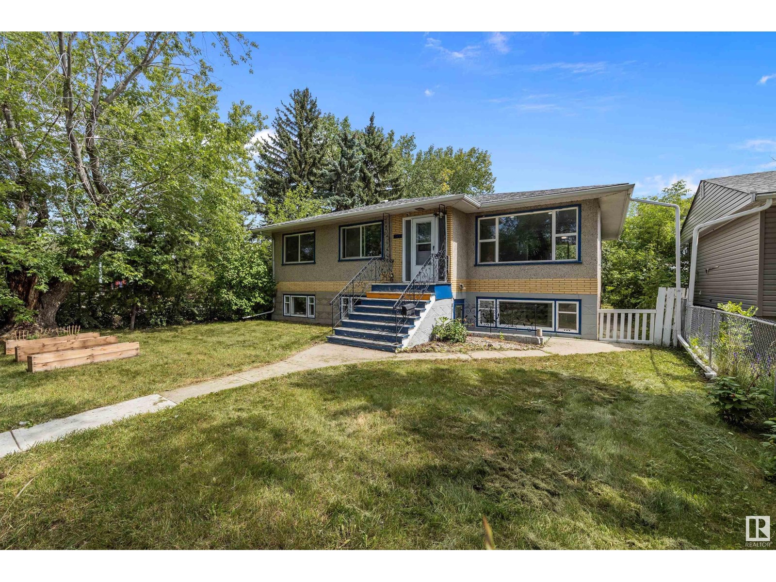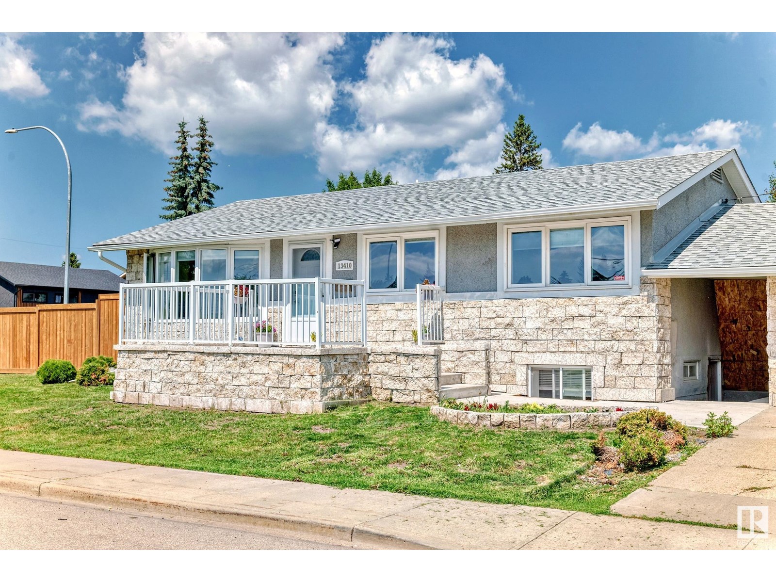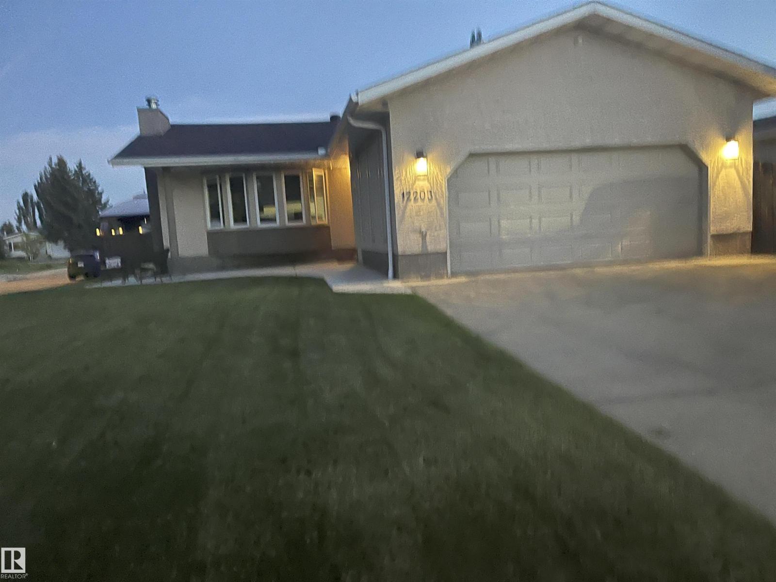Free account required
Unlock the full potential of your property search with a free account! Here's what you'll gain immediate access to:
- Exclusive Access to Every Listing
- Personalized Search Experience
- Favorite Properties at Your Fingertips
- Stay Ahead with Email Alerts
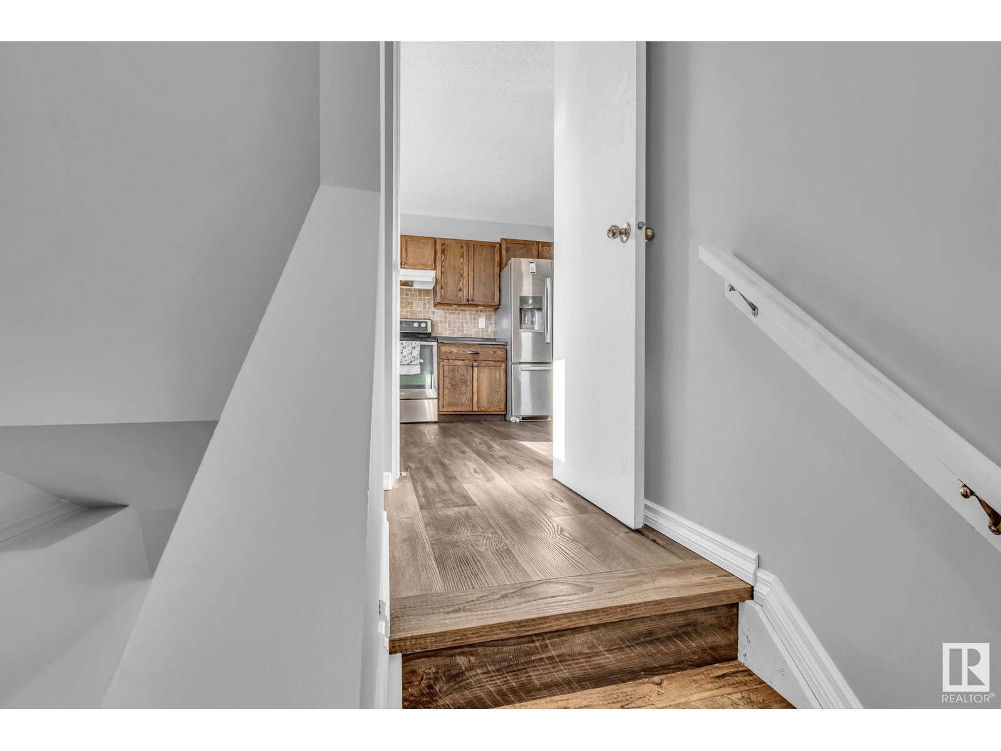
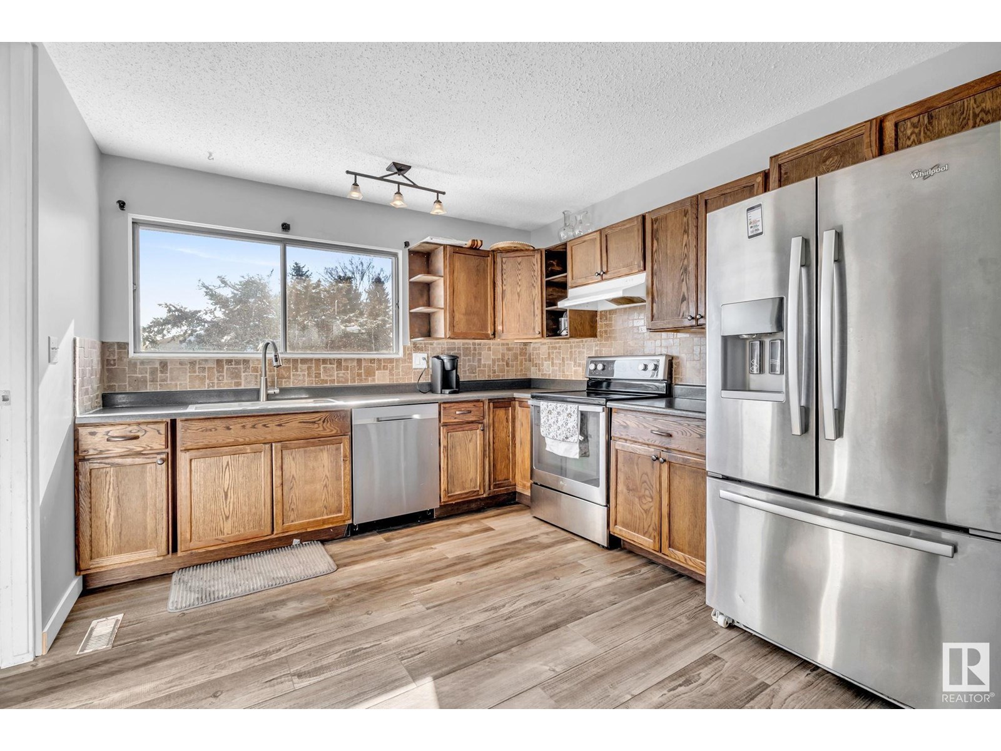
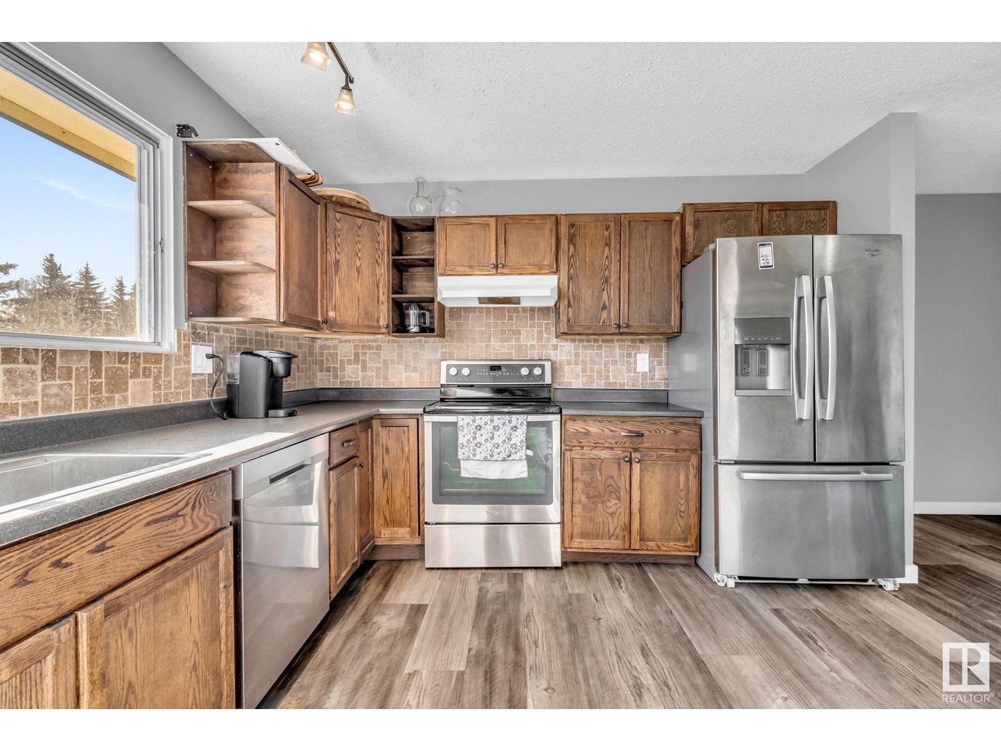
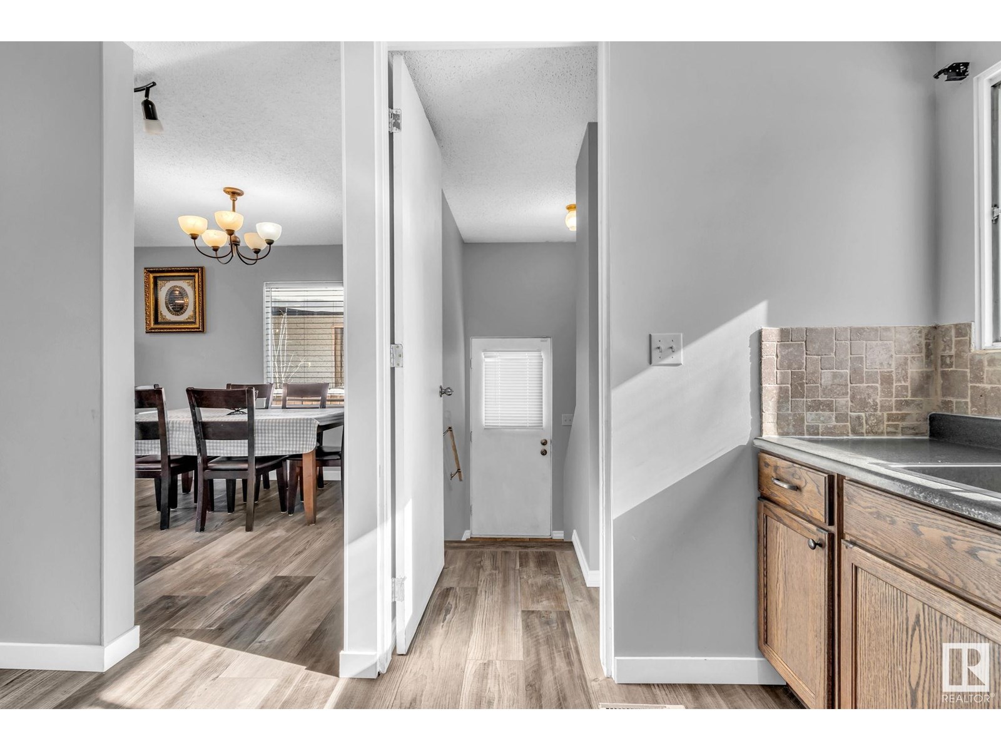
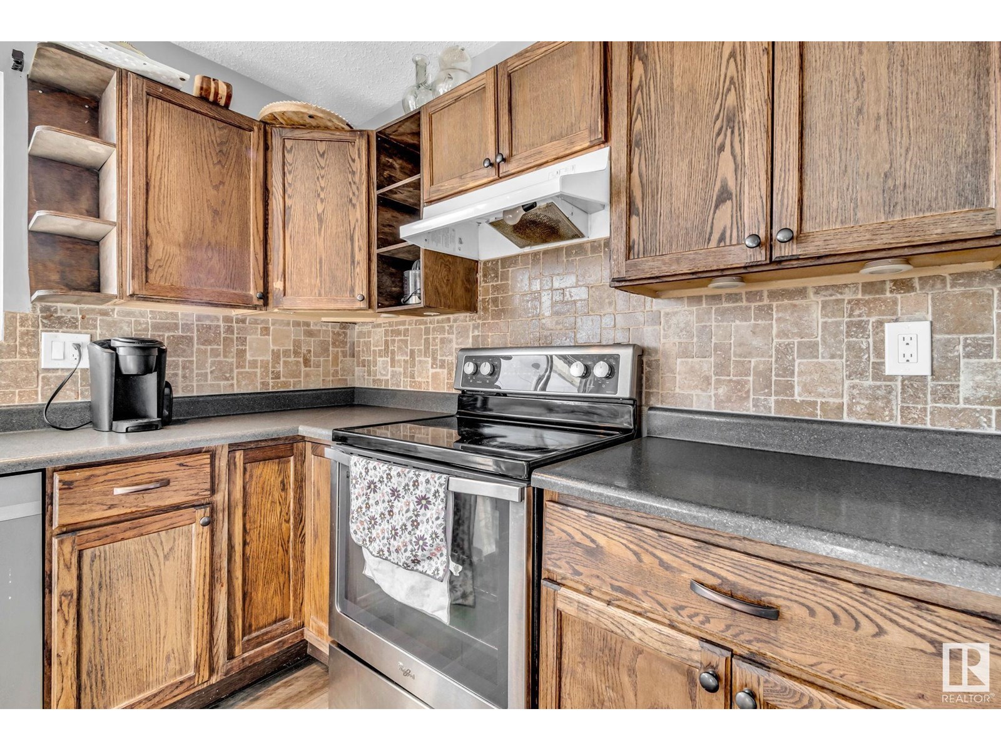
$444,900
12135 152A AV NW
Edmonton, Alberta, Alberta, T5X1R1
MLS® Number: E4441902
Property description
Wow! Look at this beautiful house in the quite neighborhood of Caernarvon. A Spacious bungalow with SEPERATE ENTRANCE to the basement that has it all. Count with me: Over 2,360 sqft of living space. You will get 5 BEDROOMS; 3 bedrooms on main floor, and 2 bedrooms in the FULLY FINISHED BASEMENT with SECOND KITCHEN. You will get 3 Full washrooms; 2 washrooms on the main floor with one en-suite in the primary bedroom, and one full washroom in the basement. You will get a Double front ATTACHED HEATED GARAGE with high ceiling. You will get CENTRAL AIR CONDITIONER. Now to list the upgrades that you will enjoy: Newer Shingles, Furnace, HWT, AC, Flooring, Paint, and Appliances. Come see this one and you will be impressed.
Building information
Type
*****
Appliances
*****
Architectural Style
*****
Basement Development
*****
Basement Type
*****
Constructed Date
*****
Construction Style Attachment
*****
Cooling Type
*****
Fire Protection
*****
Heating Type
*****
Size Interior
*****
Stories Total
*****
Land information
Amenities
*****
Fence Type
*****
Rooms
Main level
Bedroom 3
*****
Bedroom 2
*****
Primary Bedroom
*****
Kitchen
*****
Dining room
*****
Living room
*****
Basement
Bedroom 5
*****
Bedroom 4
*****
Family room
*****
Courtesy of The E Group Real Estate
Book a Showing for this property
Please note that filling out this form you'll be registered and your phone number without the +1 part will be used as a password.
