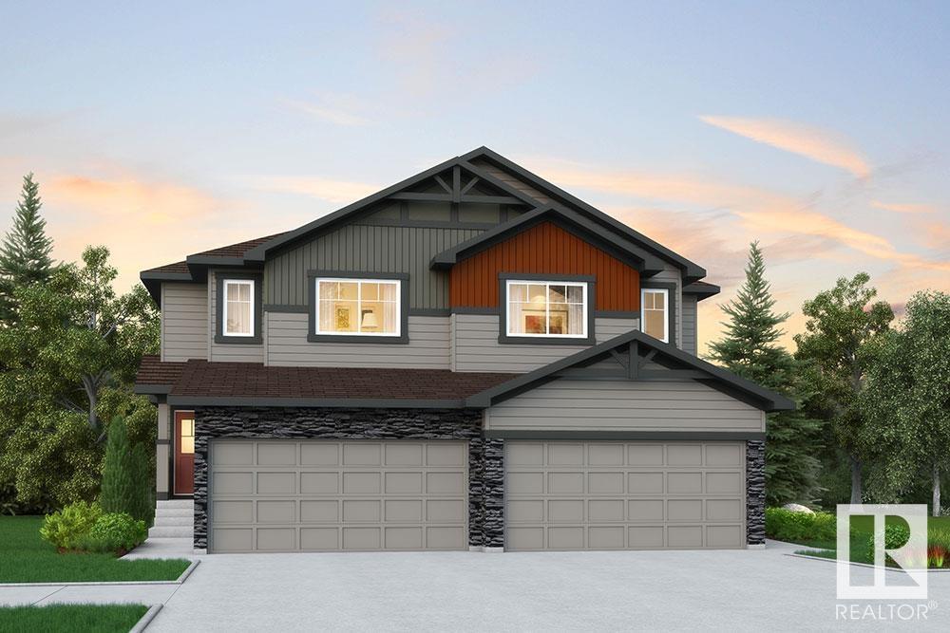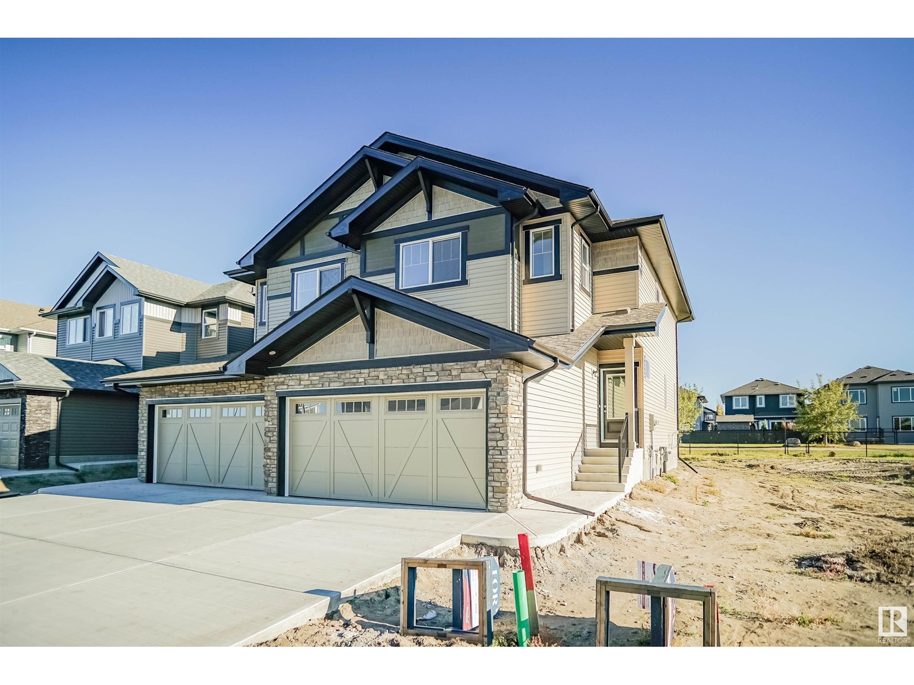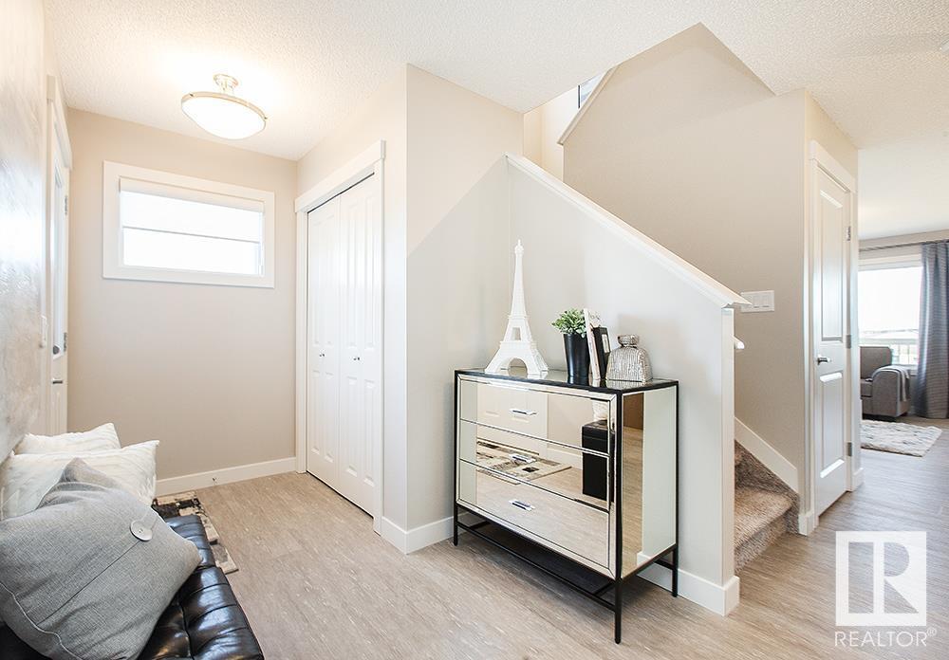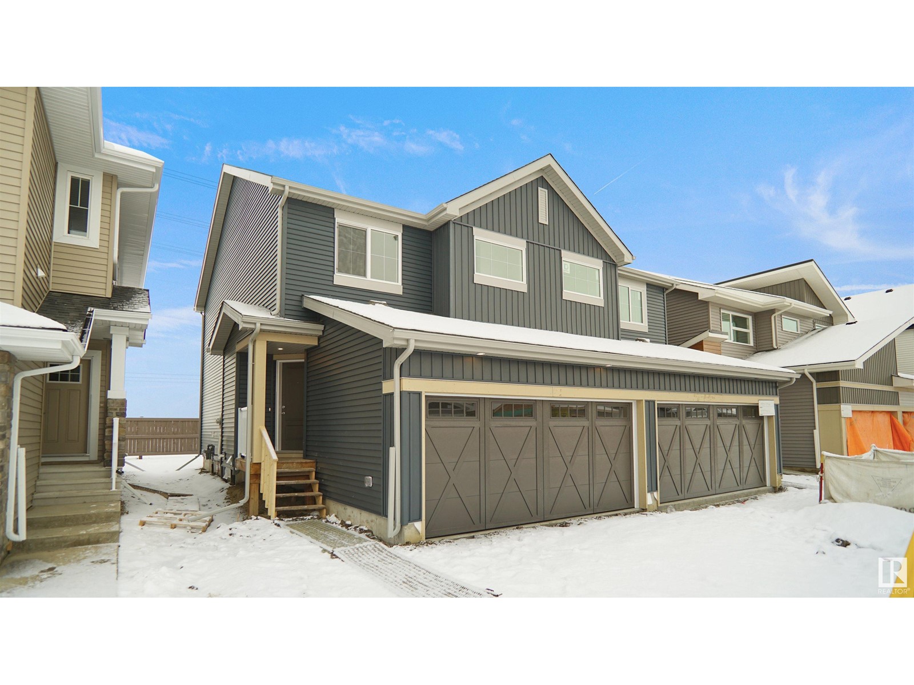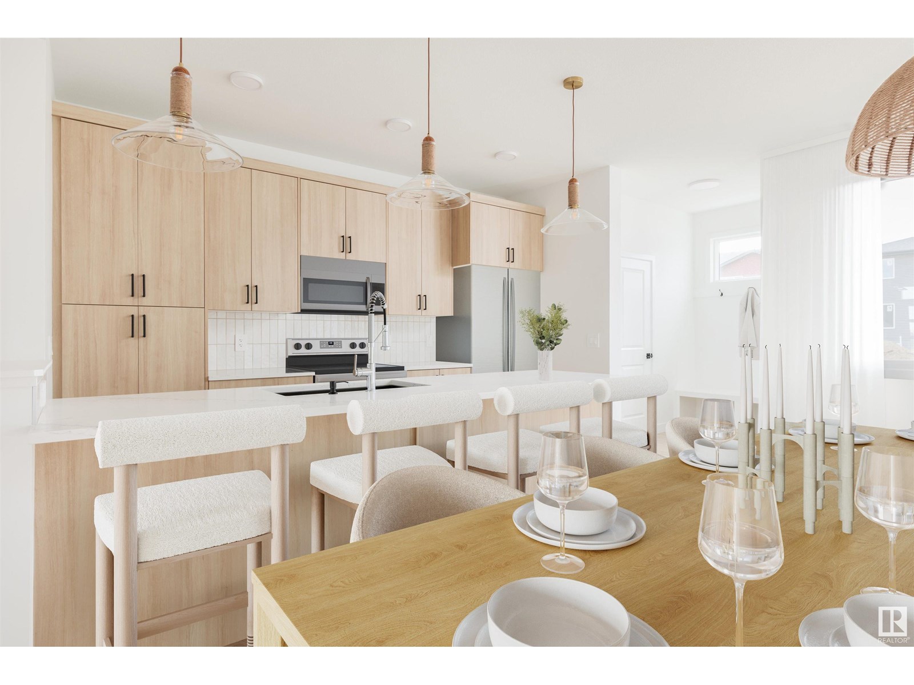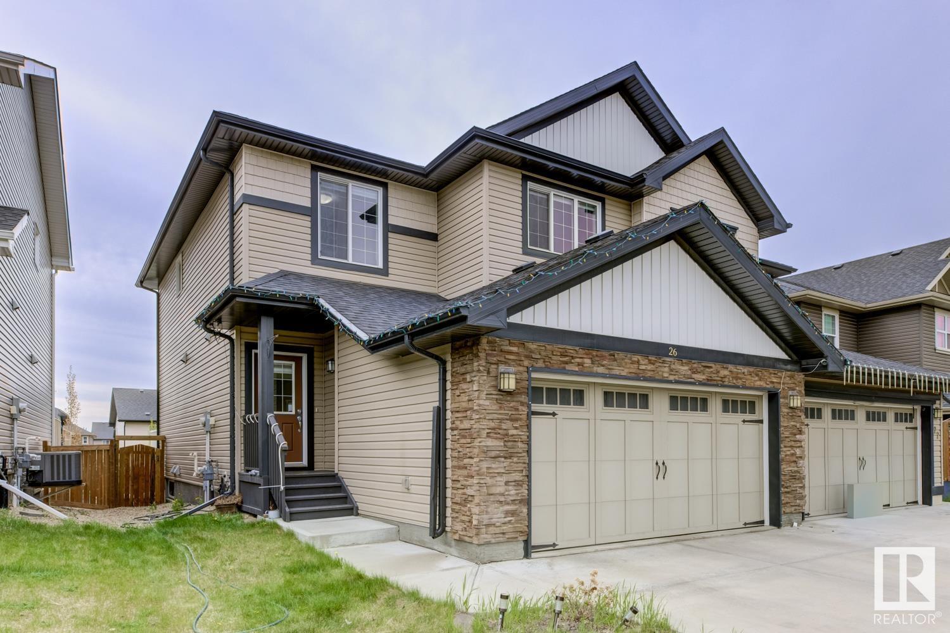Free account required
Unlock the full potential of your property search with a free account! Here's what you'll gain immediate access to:
- Exclusive Access to Every Listing
- Personalized Search Experience
- Favorite Properties at Your Fingertips
- Stay Ahead with Email Alerts
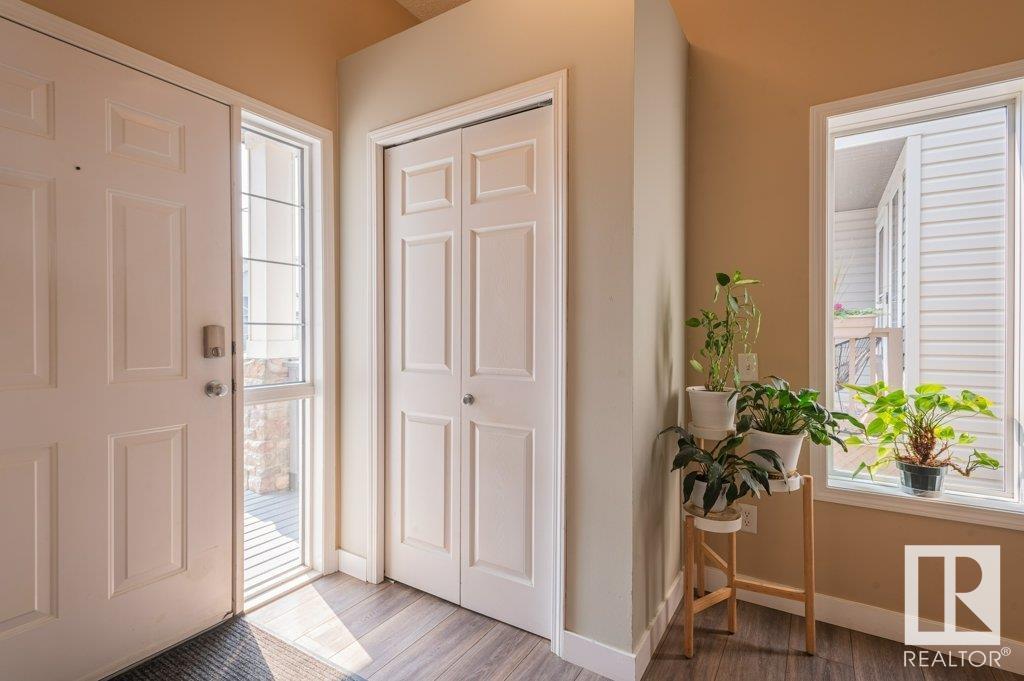
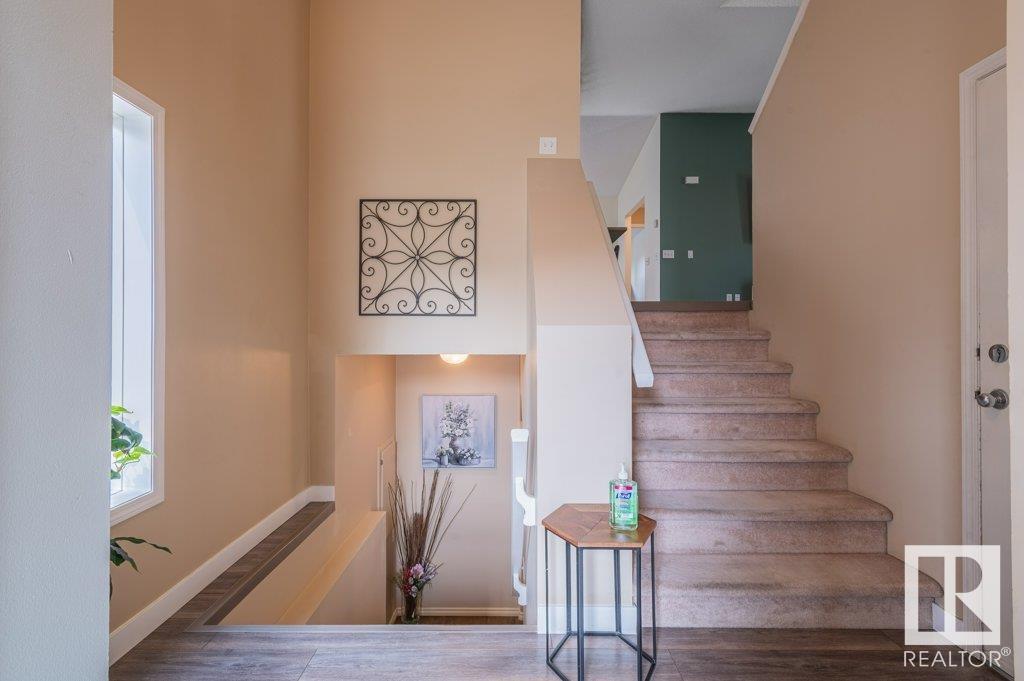
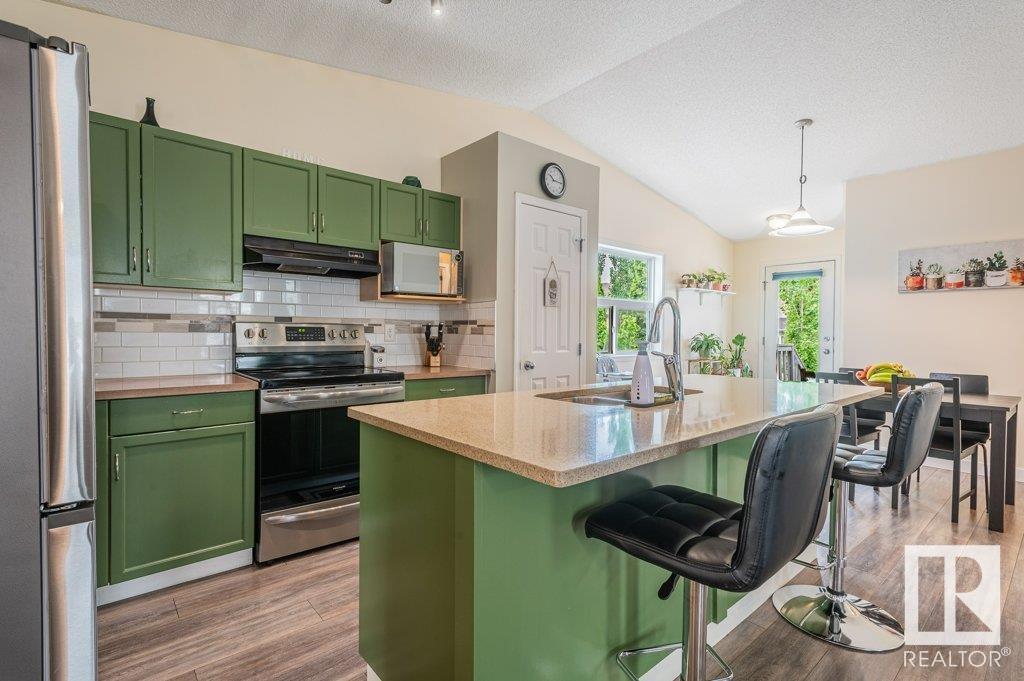
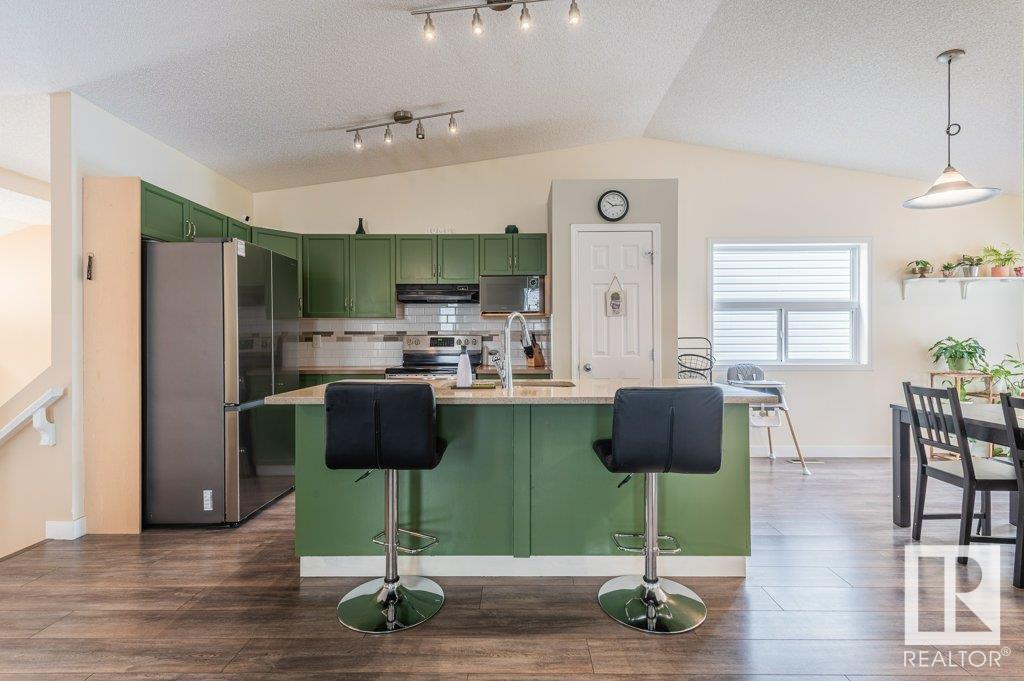
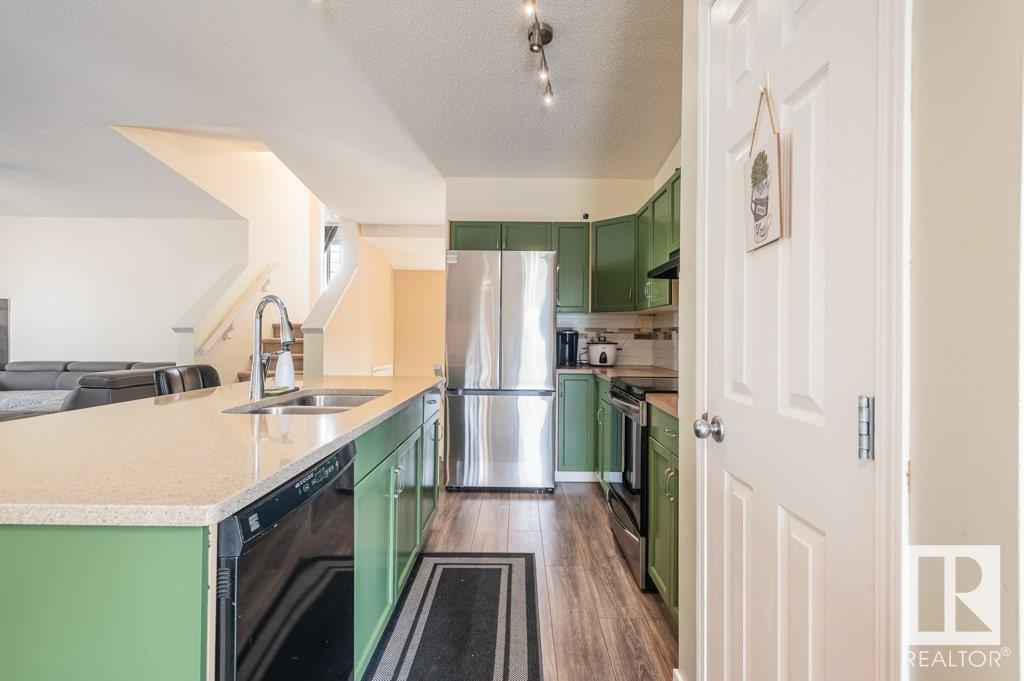
$529,900
112 CORNWALL RD
Sherwood Park, Alberta, Alberta, T8A2L4
MLS® Number: E4442096
Property description
Perfectly located for a growing family, this beautifully maintained bi-level offers 4 bedrooms and 3 full bathrooms, just a 5-minute walk to schools and parks. Inside, the spacious great room welcomes you with vaulted ceilings and a cozy corner gas fireplace—ideal for relaxing evenings or lively family gatherings. The kitchen offers an abundance of cabinets, a large island with granite counters, and plenty of space for meal prep and connection. The primary bedroom features a walk-in closet and private ensuite for added comfort. Downstairs, enjoy a finished basement with a refreshment bar in the games room—large enough for a pool table. A warm family room with a wood-burning fireplace adds charm, along with a tucked-away corner desk space for remote work or homework. Outside, the fenced backyard is ready for kids and pets to play. This is a home that’s been loved, cared for, and designed with lifestyle in mind. A must-see for families looking to put down roots in Sherwood Park.
Building information
Type
*****
Amenities
*****
Appliances
*****
Architectural Style
*****
Basement Development
*****
Basement Type
*****
Ceiling Type
*****
Constructed Date
*****
Construction Style Attachment
*****
Fireplace Fuel
*****
Fireplace Present
*****
Fireplace Type
*****
Heating Type
*****
Size Interior
*****
Land information
Amenities
*****
Fence Type
*****
Rooms
Upper Level
Primary Bedroom
*****
Main level
Bedroom 3
*****
Bedroom 2
*****
Kitchen
*****
Dining room
*****
Living room
*****
Basement
Laundry room
*****
Recreation room
*****
Bedroom 4
*****
Upper Level
Primary Bedroom
*****
Main level
Bedroom 3
*****
Bedroom 2
*****
Kitchen
*****
Dining room
*****
Living room
*****
Basement
Laundry room
*****
Recreation room
*****
Bedroom 4
*****
Upper Level
Primary Bedroom
*****
Main level
Bedroom 3
*****
Bedroom 2
*****
Kitchen
*****
Dining room
*****
Living room
*****
Basement
Laundry room
*****
Recreation room
*****
Bedroom 4
*****
Upper Level
Primary Bedroom
*****
Main level
Bedroom 3
*****
Bedroom 2
*****
Kitchen
*****
Dining room
*****
Living room
*****
Basement
Laundry room
*****
Recreation room
*****
Bedroom 4
*****
Upper Level
Primary Bedroom
*****
Main level
Bedroom 3
*****
Bedroom 2
*****
Kitchen
*****
Dining room
*****
Living room
*****
Basement
Laundry room
*****
Recreation room
*****
Bedroom 4
*****
Upper Level
Primary Bedroom
*****
Main level
Bedroom 3
*****
Bedroom 2
*****
Kitchen
*****
Dining room
*****
Courtesy of RE/MAX Elite
Book a Showing for this property
Please note that filling out this form you'll be registered and your phone number without the +1 part will be used as a password.
