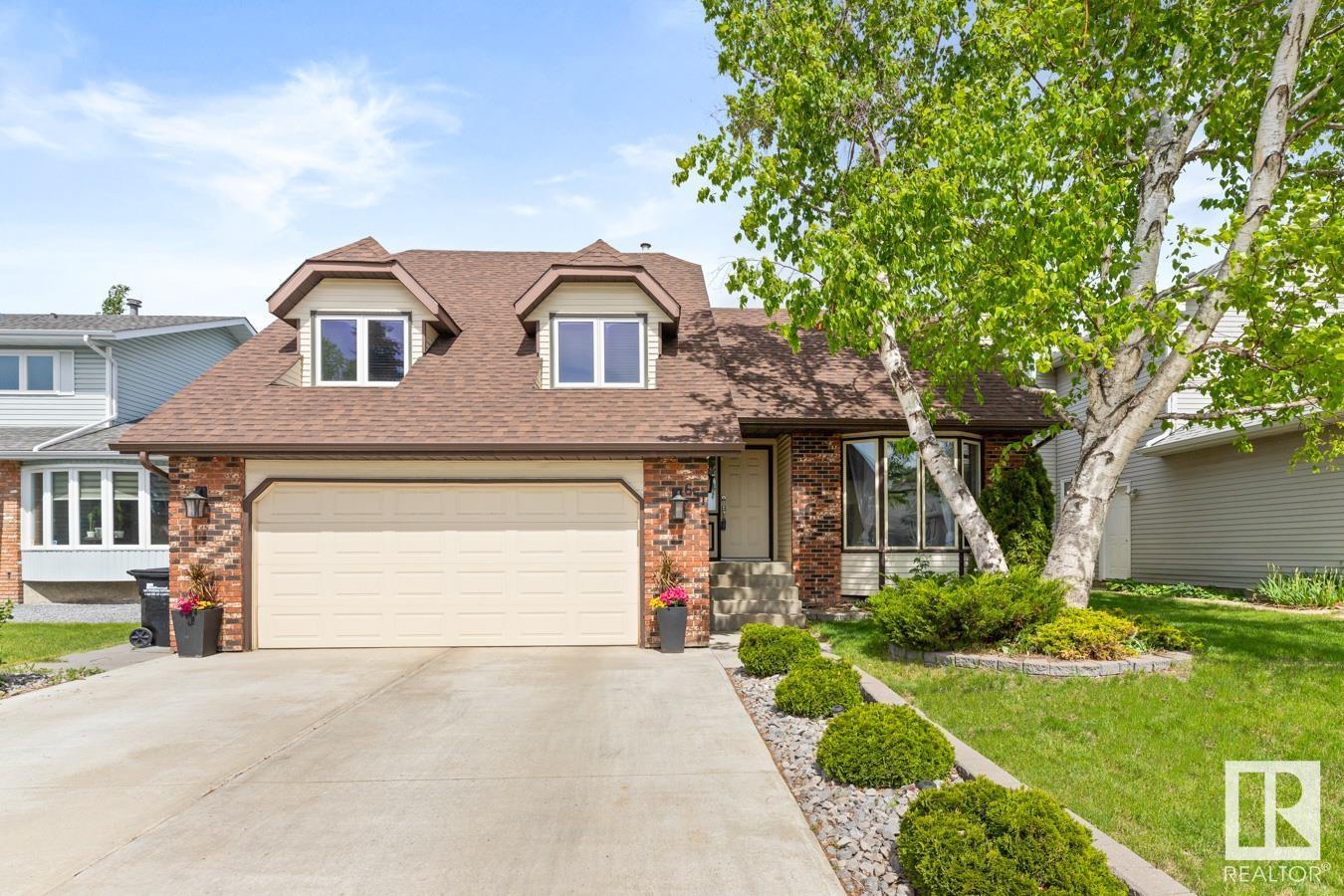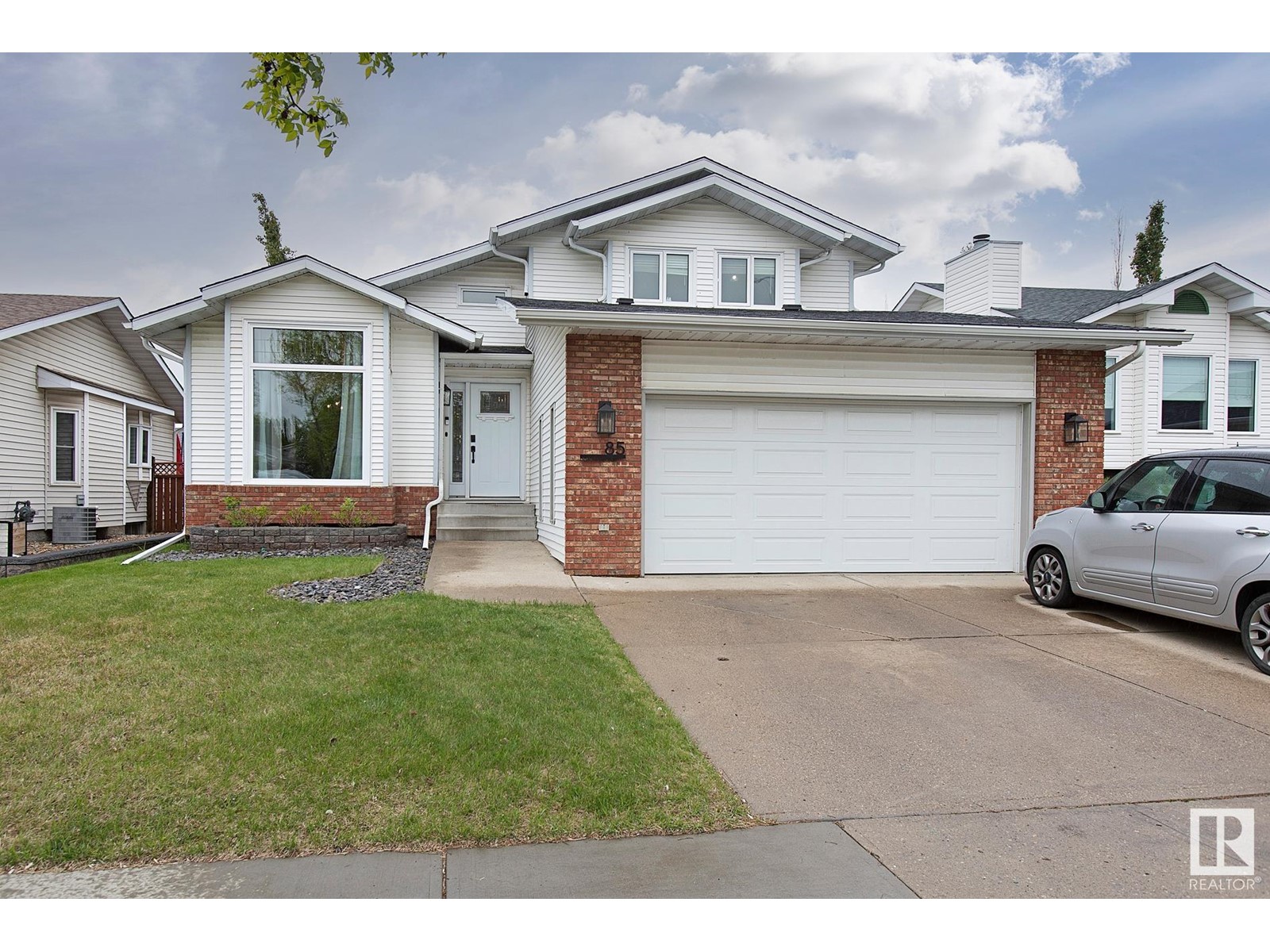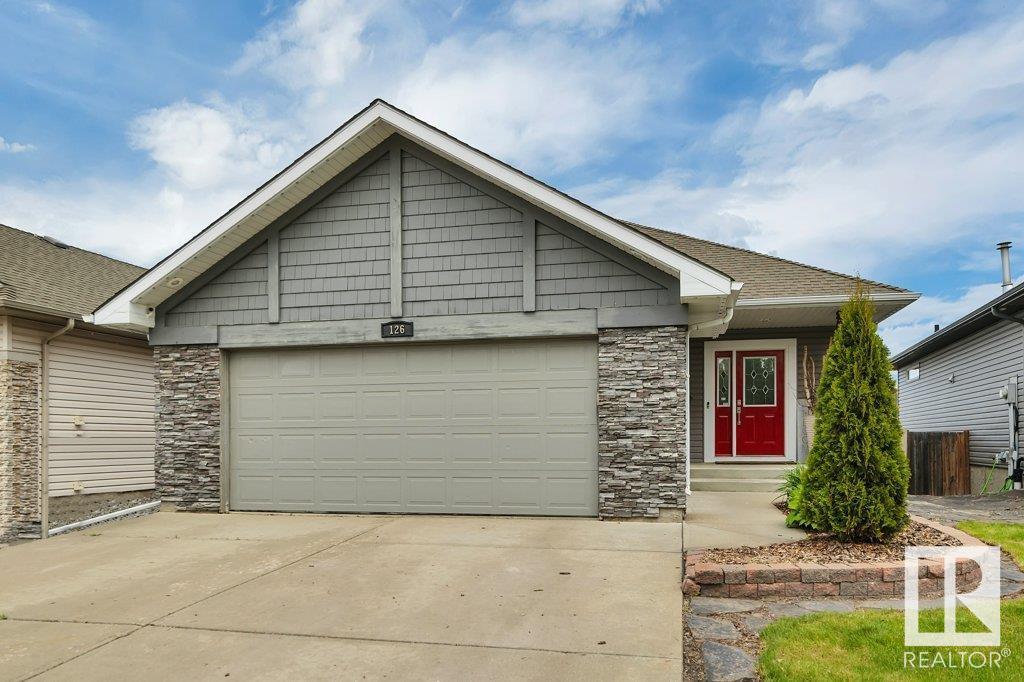Free account required
Unlock the full potential of your property search with a free account! Here's what you'll gain immediate access to:
- Exclusive Access to Every Listing
- Personalized Search Experience
- Favorite Properties at Your Fingertips
- Stay Ahead with Email Alerts
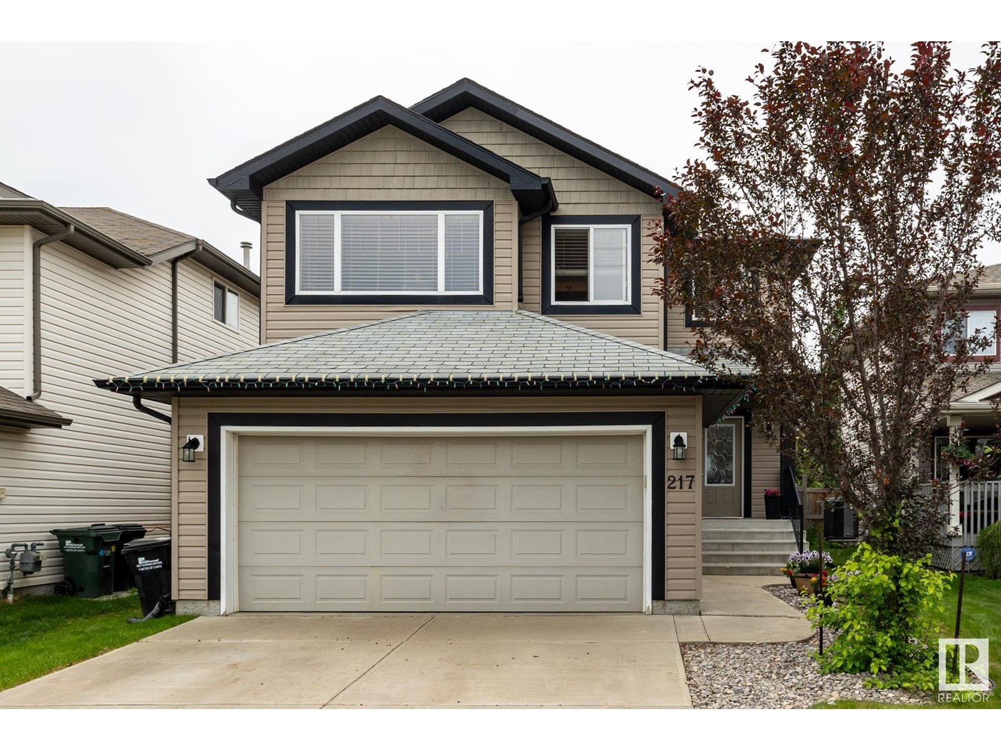
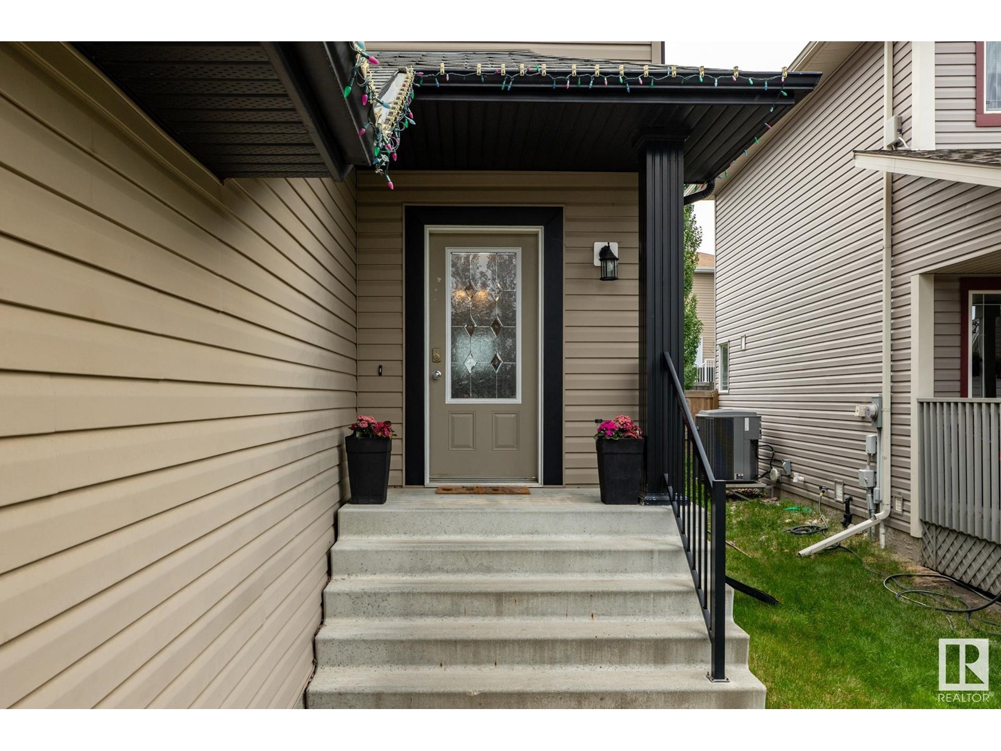
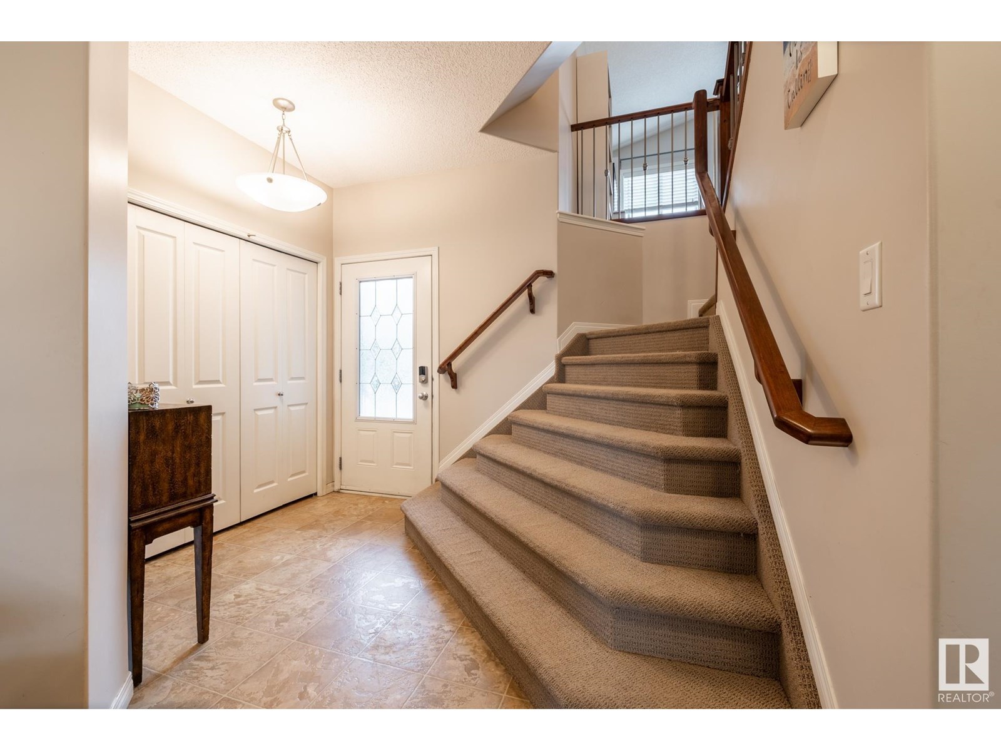
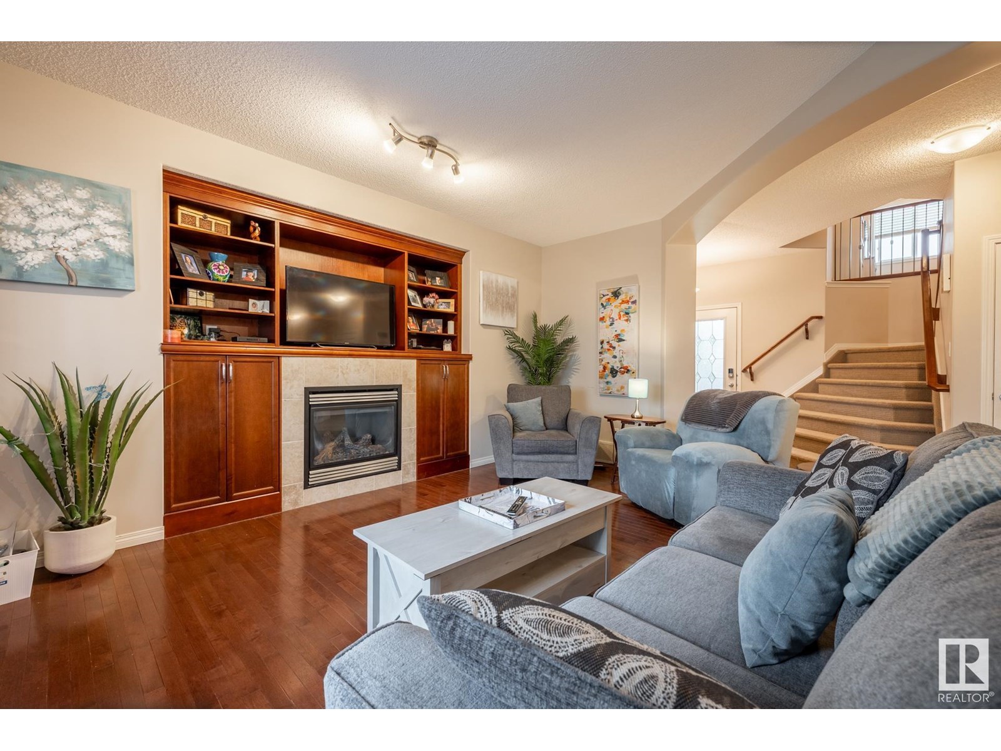
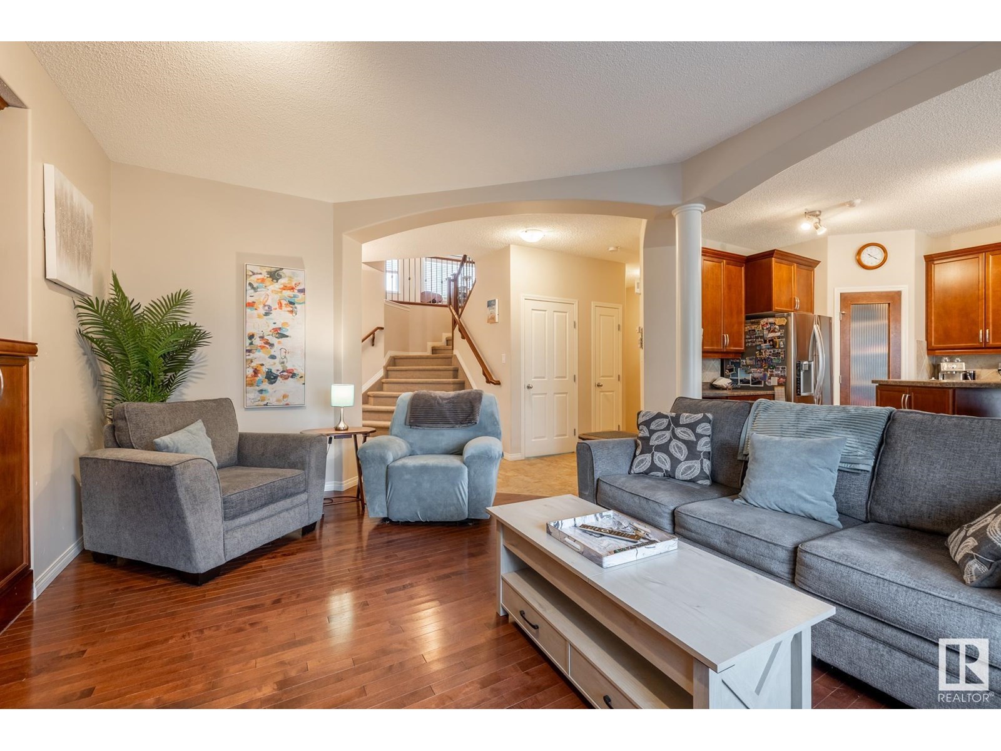
$617,900
217 FOXTAIL WY
Sherwood Park, Alberta, Alberta, T8A3C2
MLS® Number: E4442169
Property description
Fantastic Foxboro Family Home! This beautifully maintained 2137 sq ft 4 bed, 4 bath home is perfect for any family and is within walking distance to the new Francophone school. The main level features an open-concept layout with a bright and airy living room featuring cherry hardwood, a built in entertainment system and gas fireplace. There is a cozy dining area w/ a wall of windows overlooking the sunny south facing backyard. The spacious kitchen includes a huge island with ample room for stools, Stainless steel appliances and a massive walk-thru pantry. The second floor features a huge bonus room and 3 large bedrooms. One of the bedrooms has a walk in closet with bi-organizer while the primary suite has a large walk in closet, a corner soaker tub and the upstairs laundry room has a newer washer/dryer set. The basement features newer carpet, a huge bedroom w/ lg closet, 4 pc bathroom, ample storage in furnace room with newer sump pump. Large backyard features a spacious deck, fenced dog run and shed.
Building information
Type
*****
Appliances
*****
Basement Development
*****
Basement Type
*****
Constructed Date
*****
Construction Style Attachment
*****
Cooling Type
*****
Fire Protection
*****
Half Bath Total
*****
Heating Type
*****
Size Interior
*****
Stories Total
*****
Land information
Amenities
*****
Fence Type
*****
Rooms
Upper Level
Bonus Room
*****
Bedroom 3
*****
Bedroom 2
*****
Primary Bedroom
*****
Main level
Kitchen
*****
Dining room
*****
Living room
*****
Basement
Bedroom 4
*****
Family room
*****
Upper Level
Bonus Room
*****
Bedroom 3
*****
Bedroom 2
*****
Primary Bedroom
*****
Main level
Kitchen
*****
Dining room
*****
Living room
*****
Basement
Bedroom 4
*****
Family room
*****
Upper Level
Bonus Room
*****
Bedroom 3
*****
Bedroom 2
*****
Primary Bedroom
*****
Main level
Kitchen
*****
Dining room
*****
Living room
*****
Basement
Bedroom 4
*****
Family room
*****
Upper Level
Bonus Room
*****
Bedroom 3
*****
Bedroom 2
*****
Primary Bedroom
*****
Main level
Kitchen
*****
Dining room
*****
Living room
*****
Basement
Bedroom 4
*****
Family room
*****
Courtesy of NOW Real Estate Group
Book a Showing for this property
Please note that filling out this form you'll be registered and your phone number without the +1 part will be used as a password.



