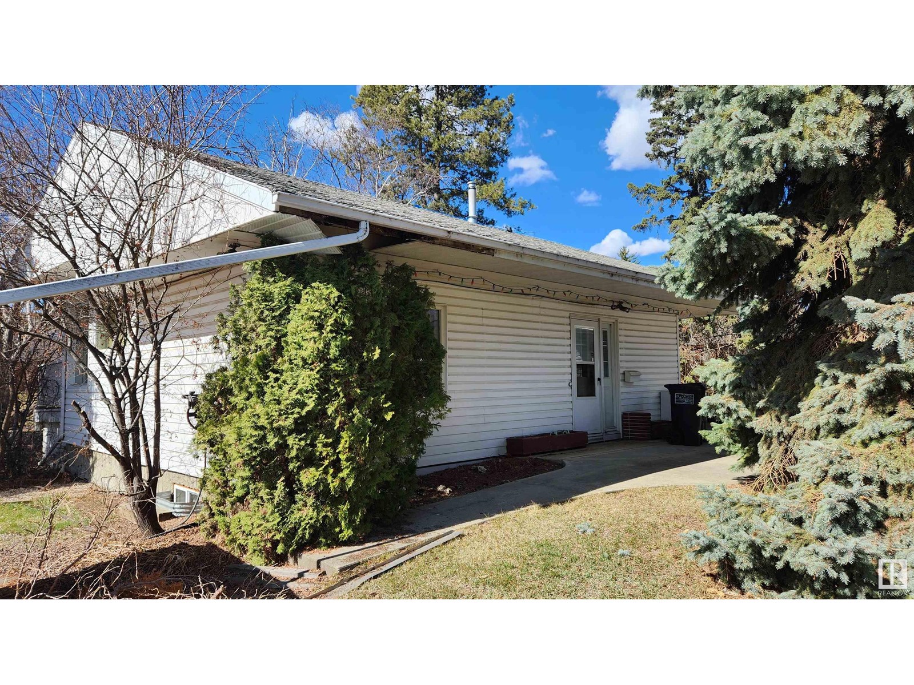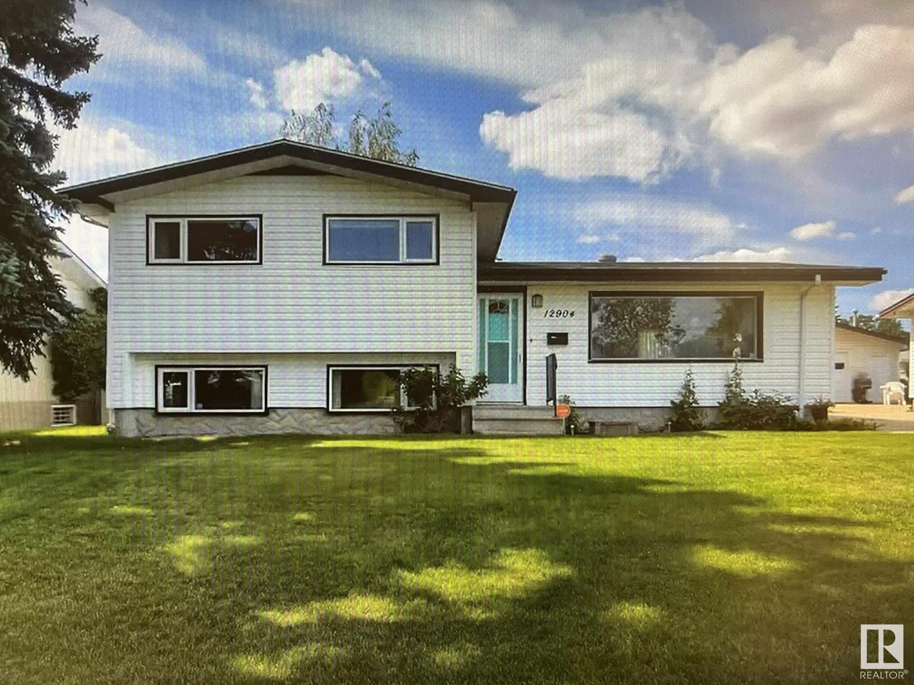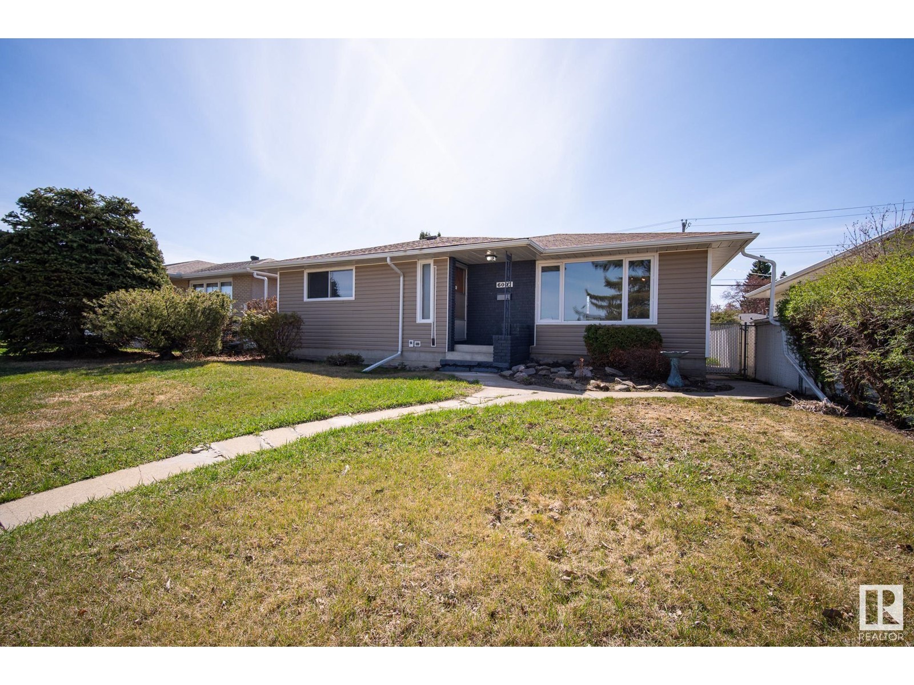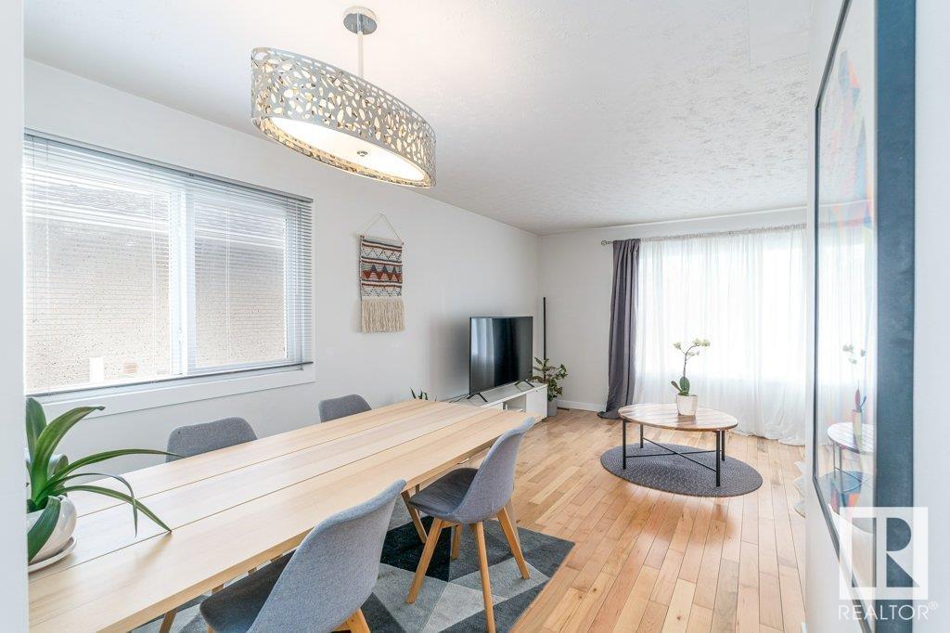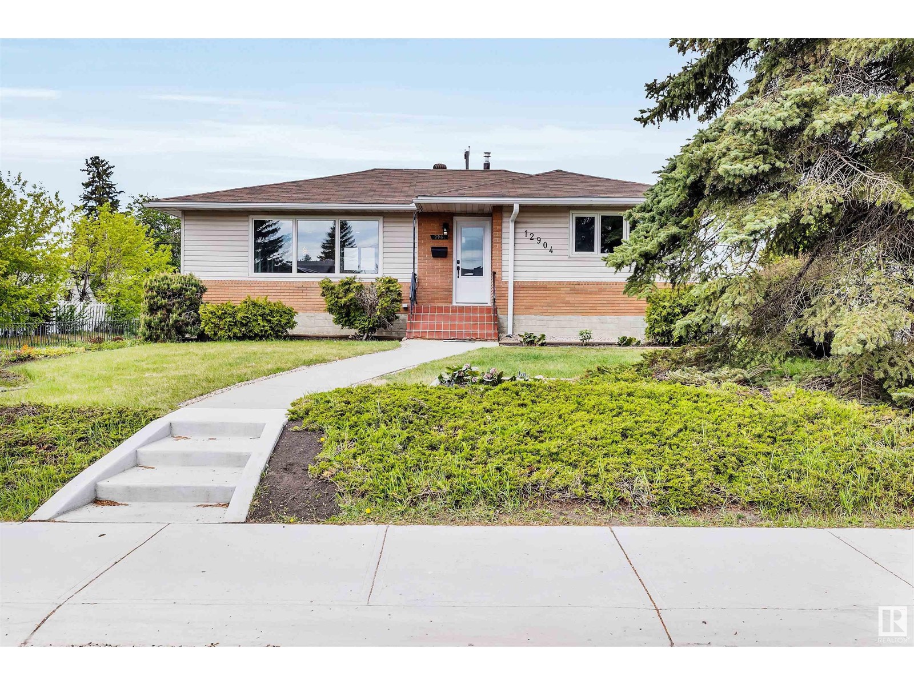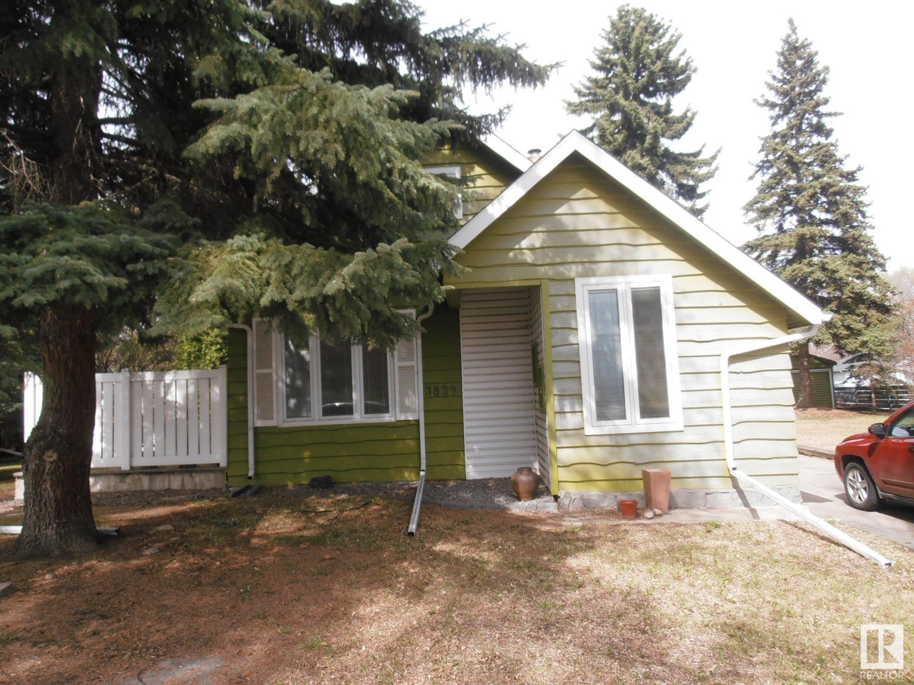Free account required
Unlock the full potential of your property search with a free account! Here's what you'll gain immediate access to:
- Exclusive Access to Every Listing
- Personalized Search Experience
- Favorite Properties at Your Fingertips
- Stay Ahead with Email Alerts
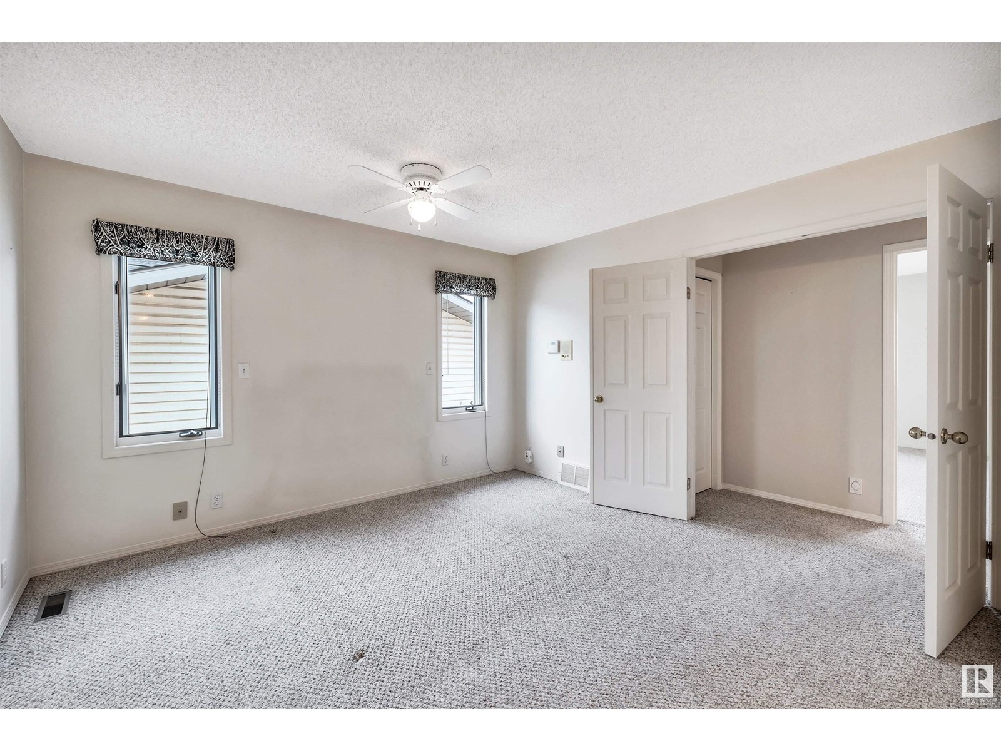
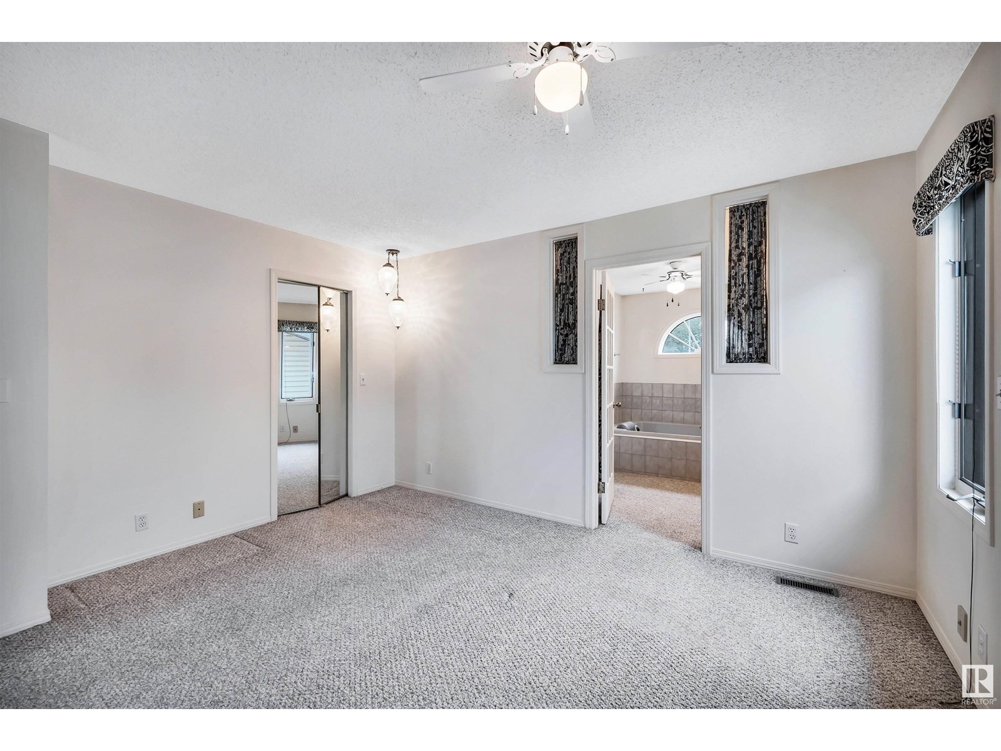
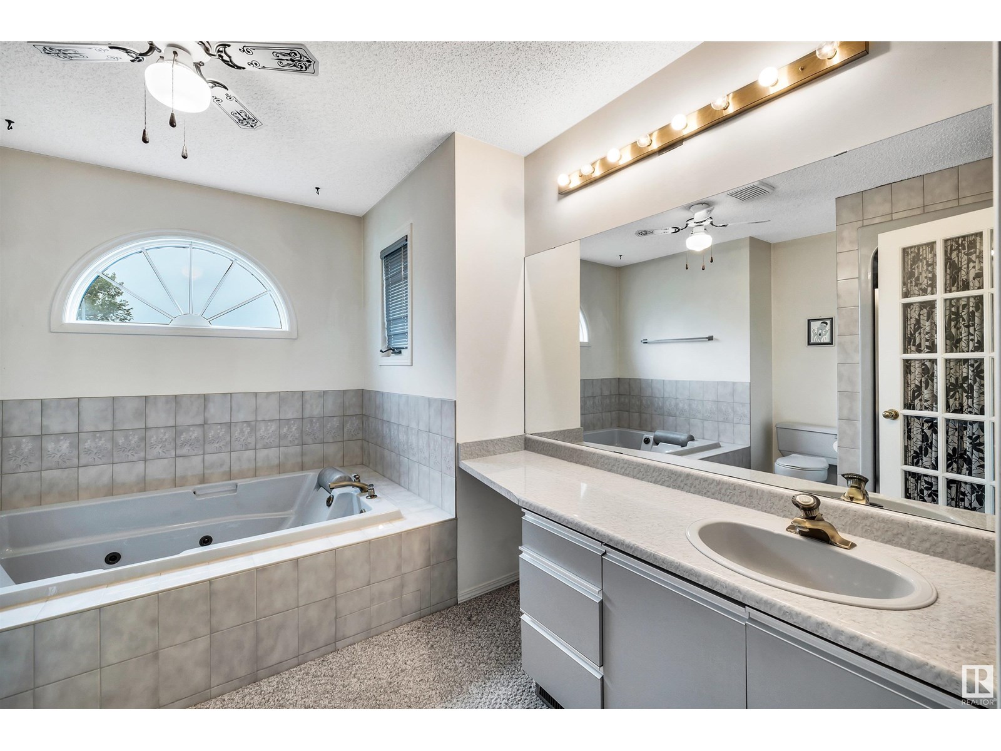
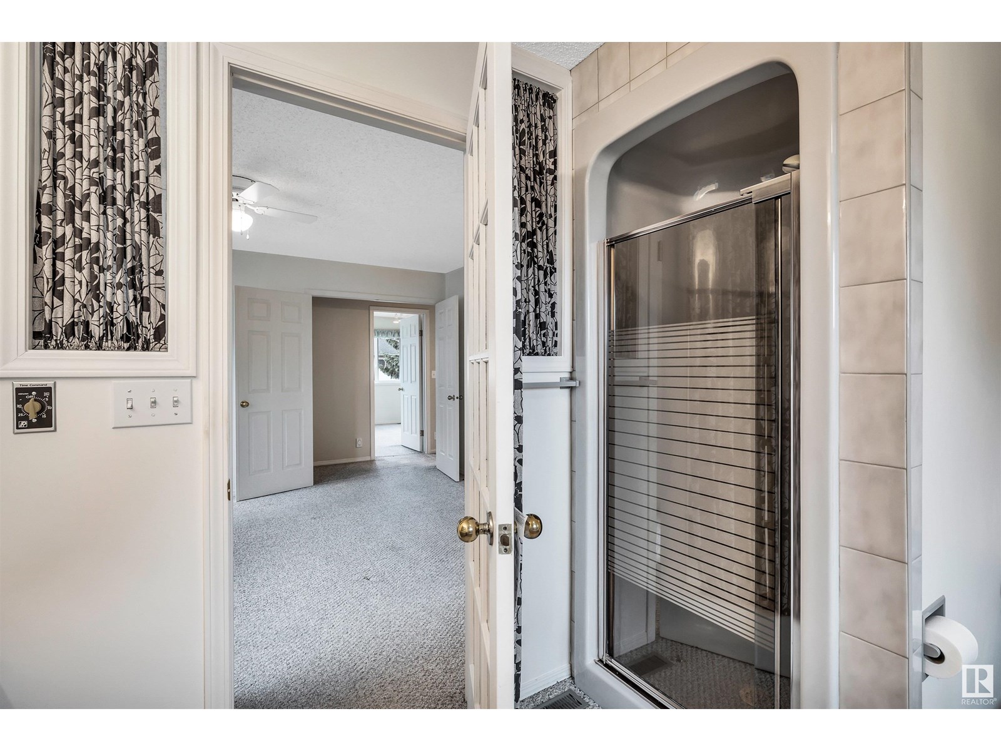
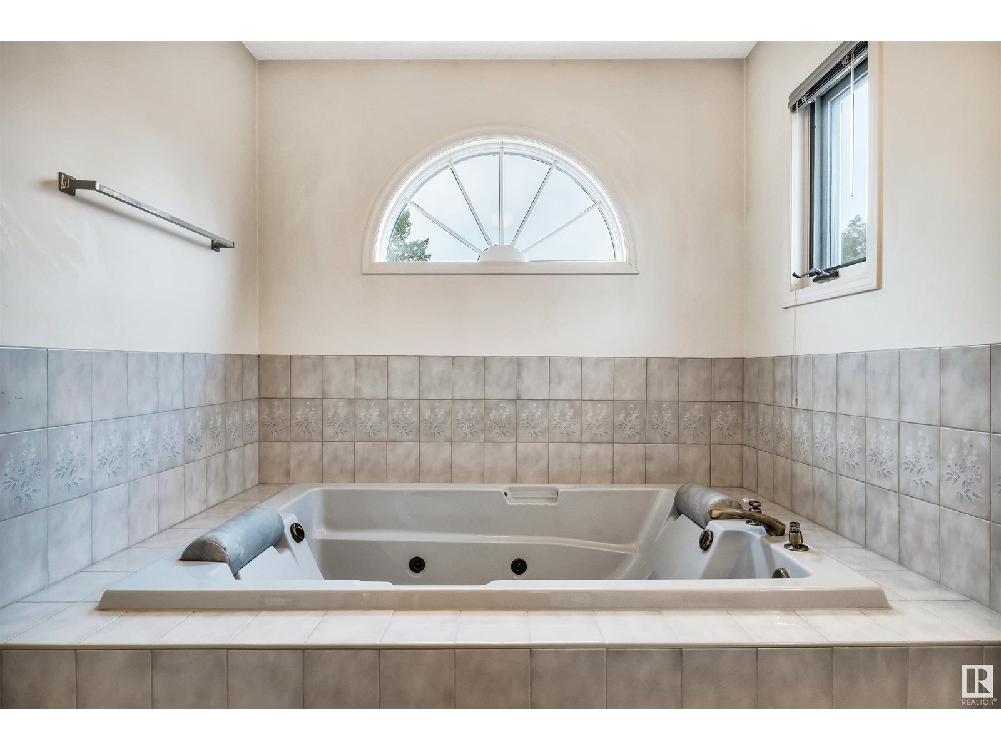
$490,000
12327 57 ST NW
Edmonton, Alberta, Alberta, T5W5E8
MLS® Number: E4442512
Property description
Welcome to this custom-built 4-level split, perfectly positioned directly across from a beautiful, tree-lined park. Over 2010 sq ft of finished space & brimming with potential, this home features original finishes throughout, offering the perfect canvas for someone looking to personalize while preserving its unique character. The spacious layout provides generous room across all 4 levels, making it ideal for families, home-based professionals, or in need of flexible living space. You'll find 3 bedrooms, 3 full bathrooms & both formal & casual living areas designed with comfort & functionality. Large windows bring in natural light & park views, adding to the home's inviting atmosphere. Lovingly maintained this home is move-in ready or can be updated to match your personal style. Large lot w/ RV parking. The location is truly unbeatable—quiet, family-friendly, & within walking distance to schools, pathways, & everyday amenities. If you’re looking for a home with character and charm, you have found the place
Building information
Type
*****
Amenities
*****
Appliances
*****
Basement Development
*****
Basement Type
*****
Ceiling Type
*****
Constructed Date
*****
Construction Style Attachment
*****
Fireplace Fuel
*****
Fireplace Present
*****
Fireplace Type
*****
Heating Type
*****
Size Interior
*****
Land information
Amenities
*****
Fence Type
*****
Size Irregular
*****
Size Total
*****
Rooms
Upper Level
Bedroom 2
*****
Primary Bedroom
*****
Main level
Kitchen
*****
Dining room
*****
Living room
*****
Lower level
Laundry room
*****
Bedroom 3
*****
Family room
*****
Basement
Utility room
*****
Recreation room
*****
Upper Level
Bedroom 2
*****
Primary Bedroom
*****
Main level
Kitchen
*****
Dining room
*****
Living room
*****
Lower level
Laundry room
*****
Bedroom 3
*****
Family room
*****
Basement
Utility room
*****
Recreation room
*****
Upper Level
Bedroom 2
*****
Primary Bedroom
*****
Main level
Kitchen
*****
Dining room
*****
Living room
*****
Lower level
Laundry room
*****
Bedroom 3
*****
Family room
*****
Basement
Utility room
*****
Recreation room
*****
Upper Level
Bedroom 2
*****
Primary Bedroom
*****
Main level
Kitchen
*****
Dining room
*****
Living room
*****
Lower level
Laundry room
*****
Bedroom 3
*****
Family room
*****
Basement
Utility room
*****
Recreation room
*****
Upper Level
Bedroom 2
*****
Primary Bedroom
*****
Main level
Kitchen
*****
Dining room
*****
Living room
*****
Lower level
Laundry room
*****
Bedroom 3
*****
Family room
*****
Basement
Utility room
*****
Recreation room
*****
Courtesy of Local Real Estate
Book a Showing for this property
Please note that filling out this form you'll be registered and your phone number without the +1 part will be used as a password.
