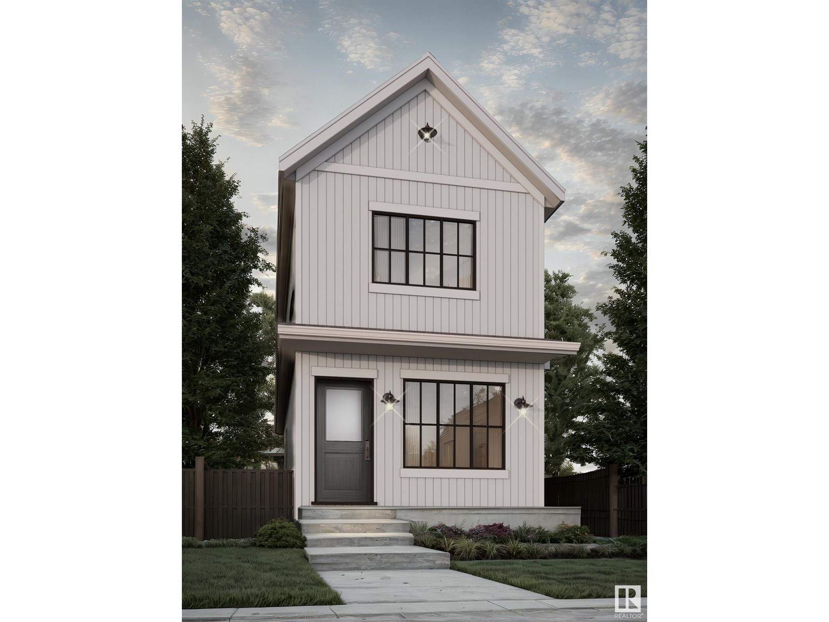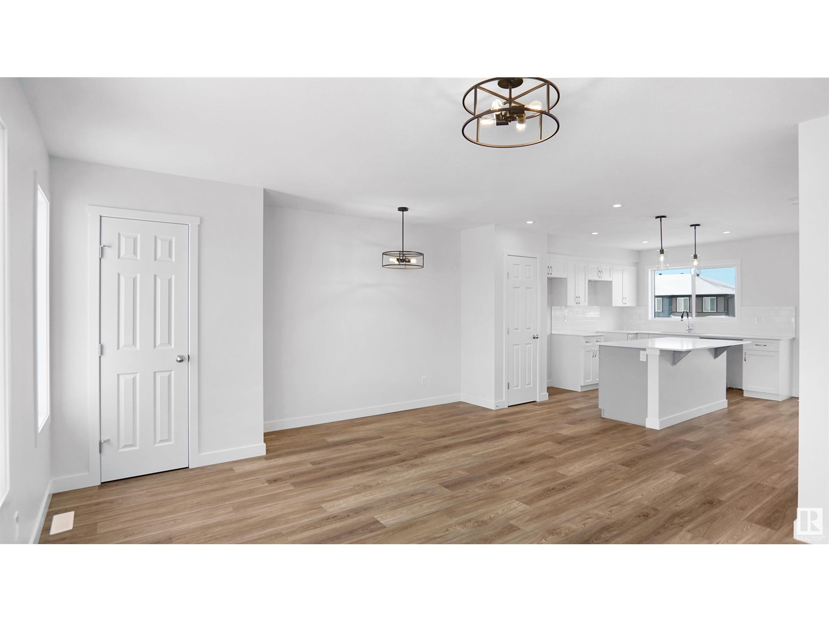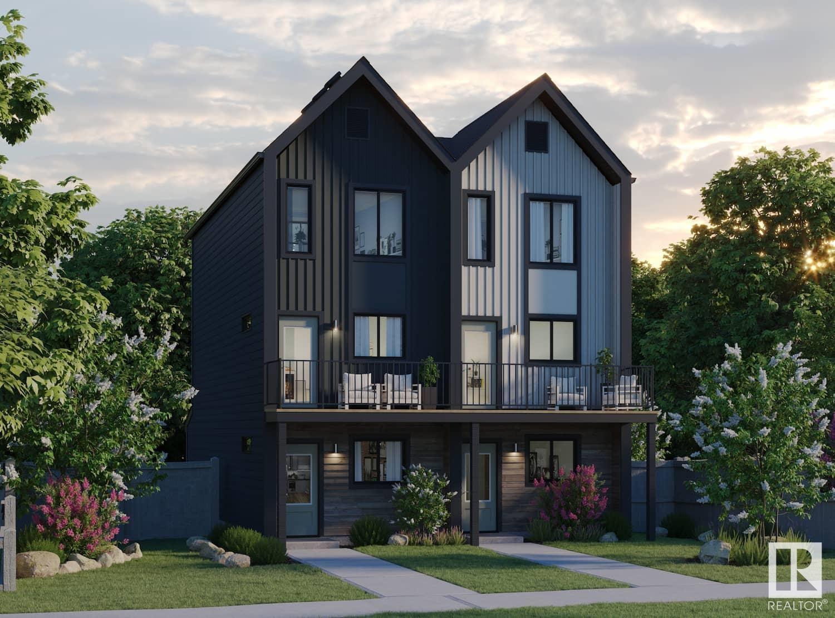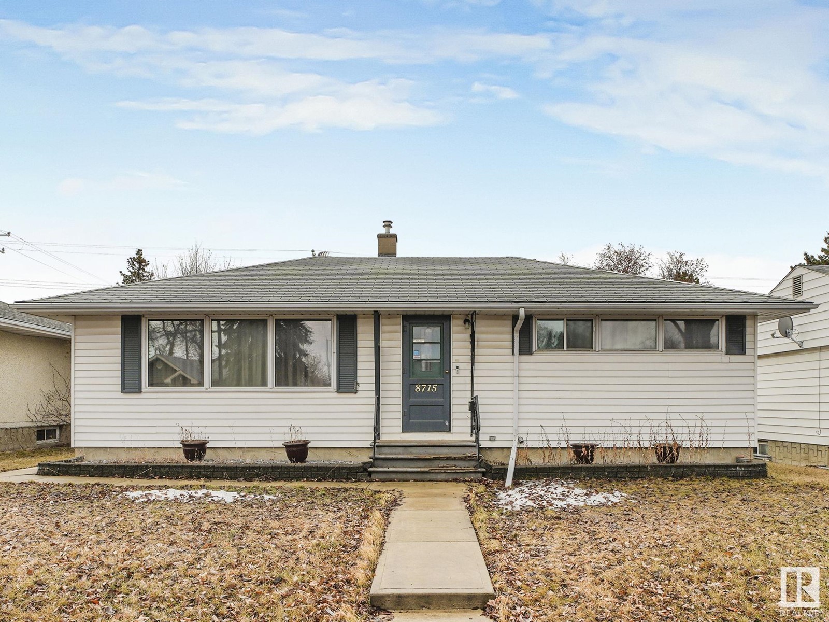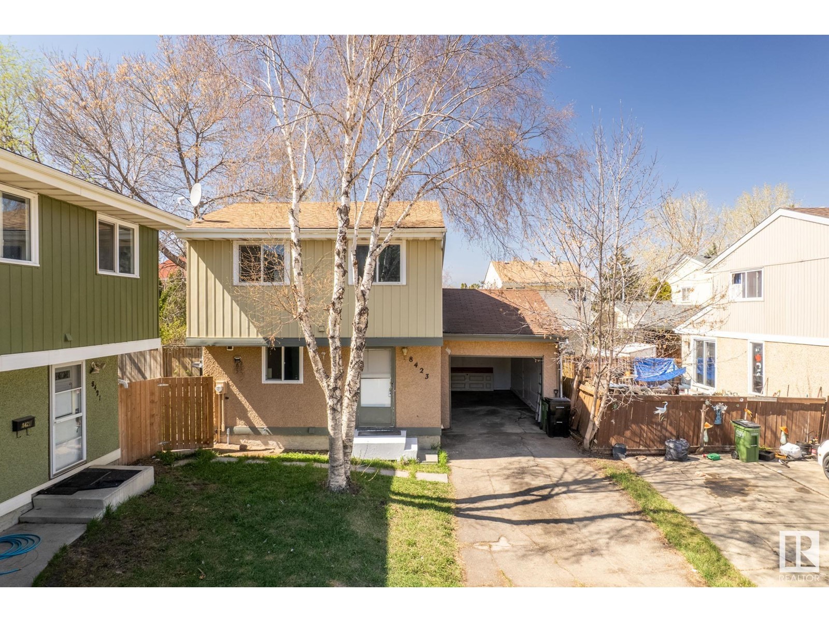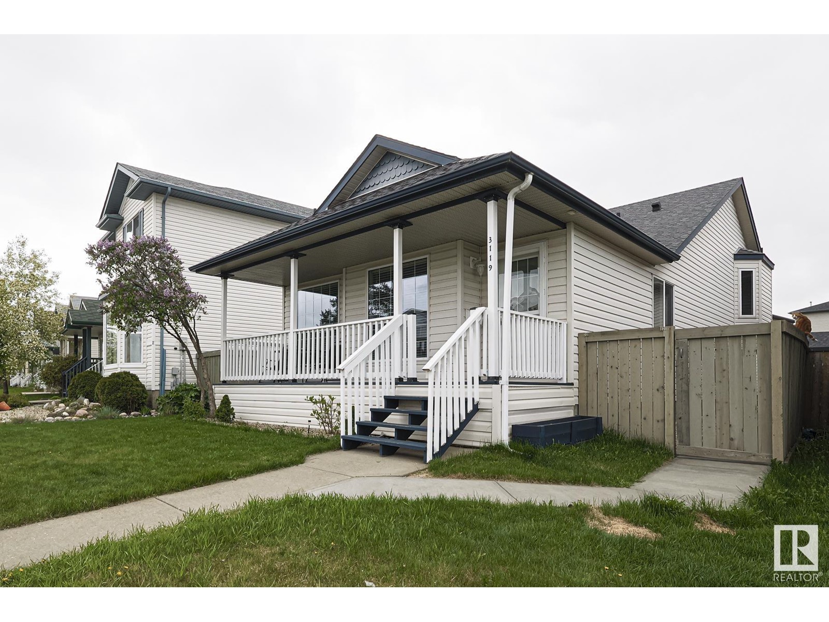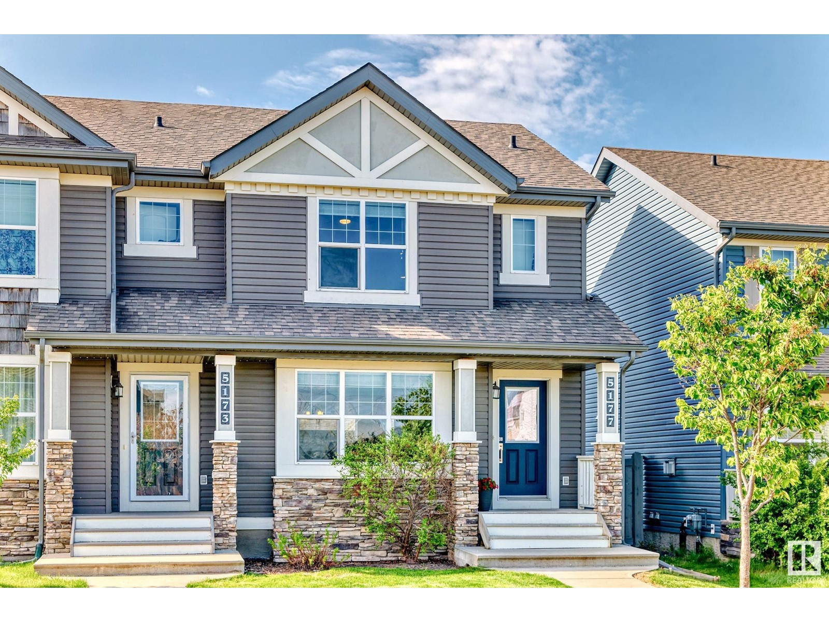Free account required
Unlock the full potential of your property search with a free account! Here's what you'll gain immediate access to:
- Exclusive Access to Every Listing
- Personalized Search Experience
- Favorite Properties at Your Fingertips
- Stay Ahead with Email Alerts
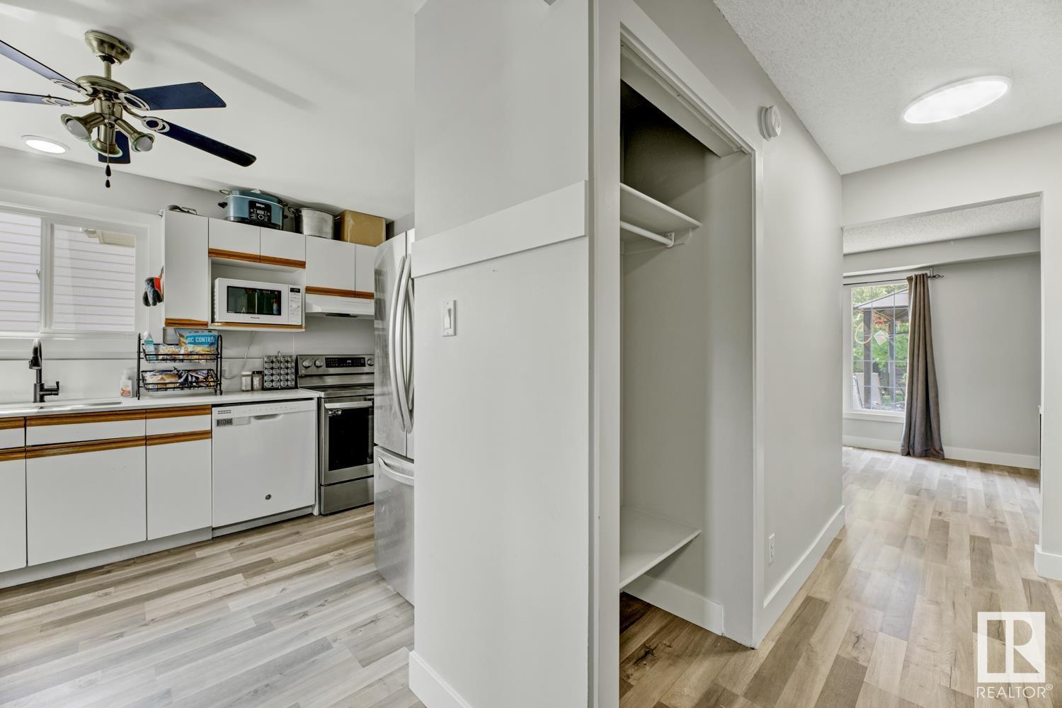
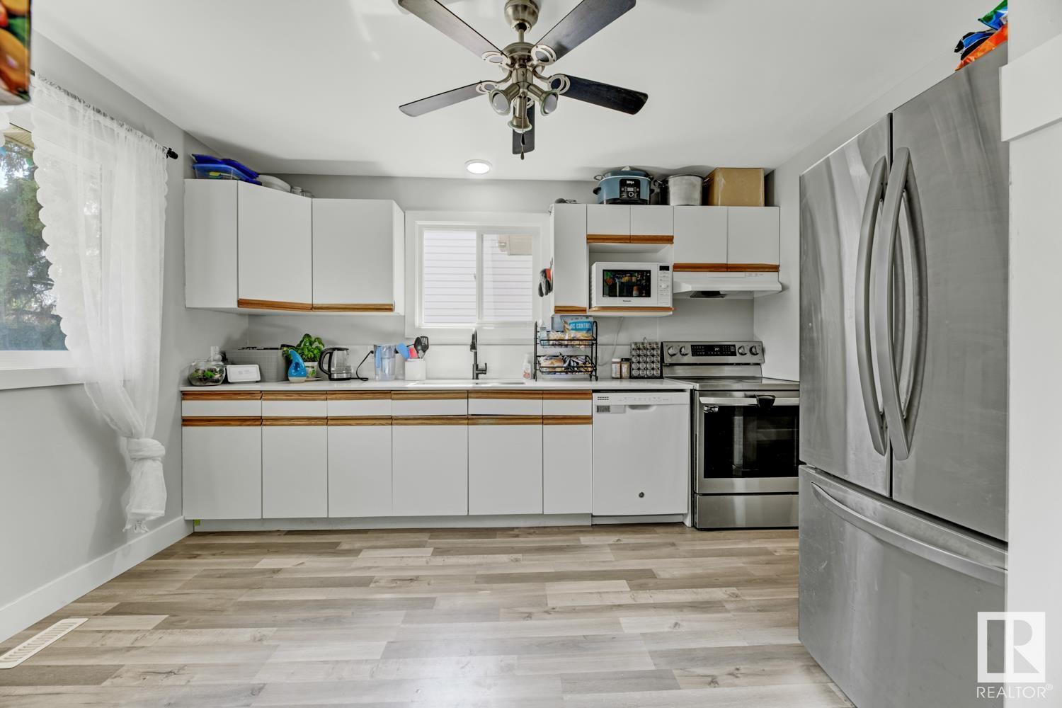
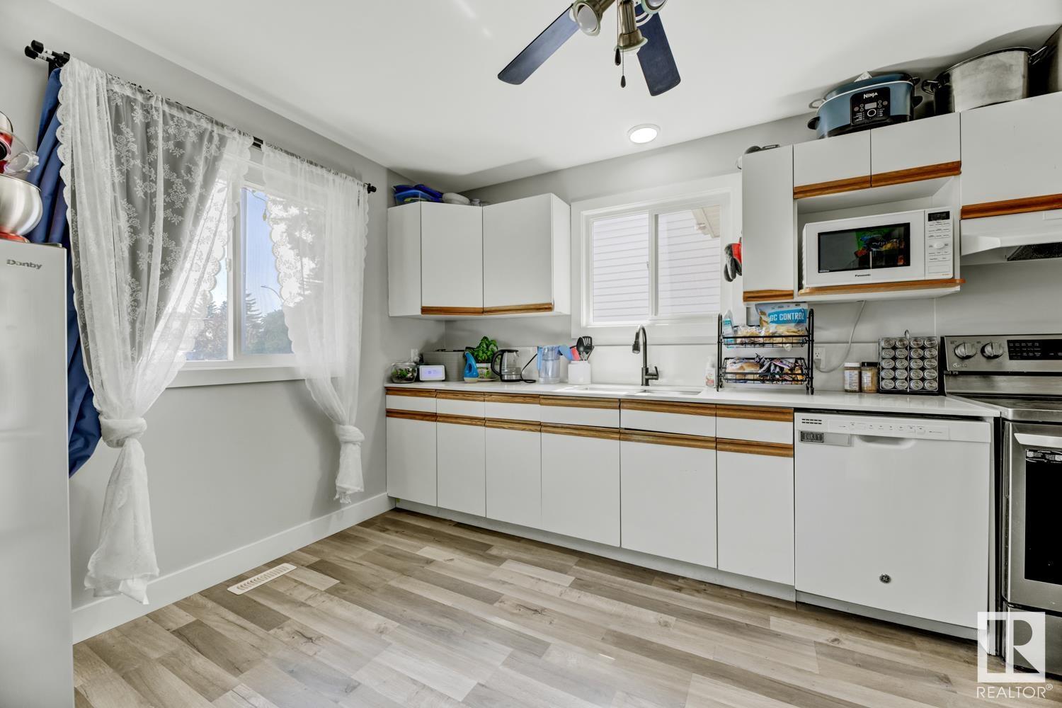
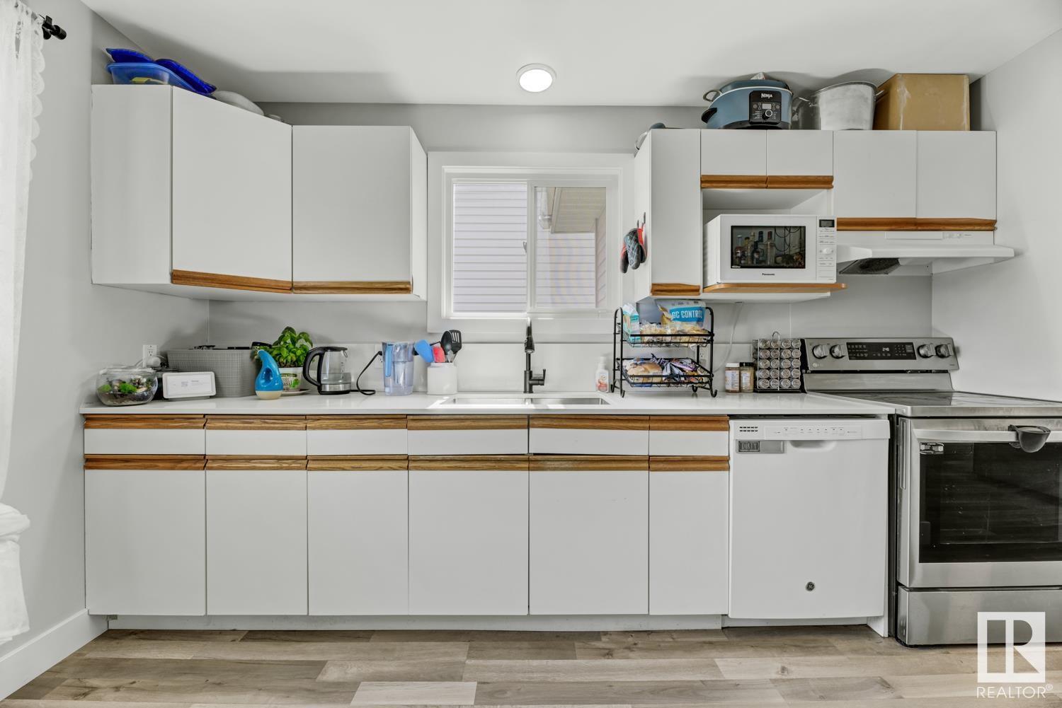
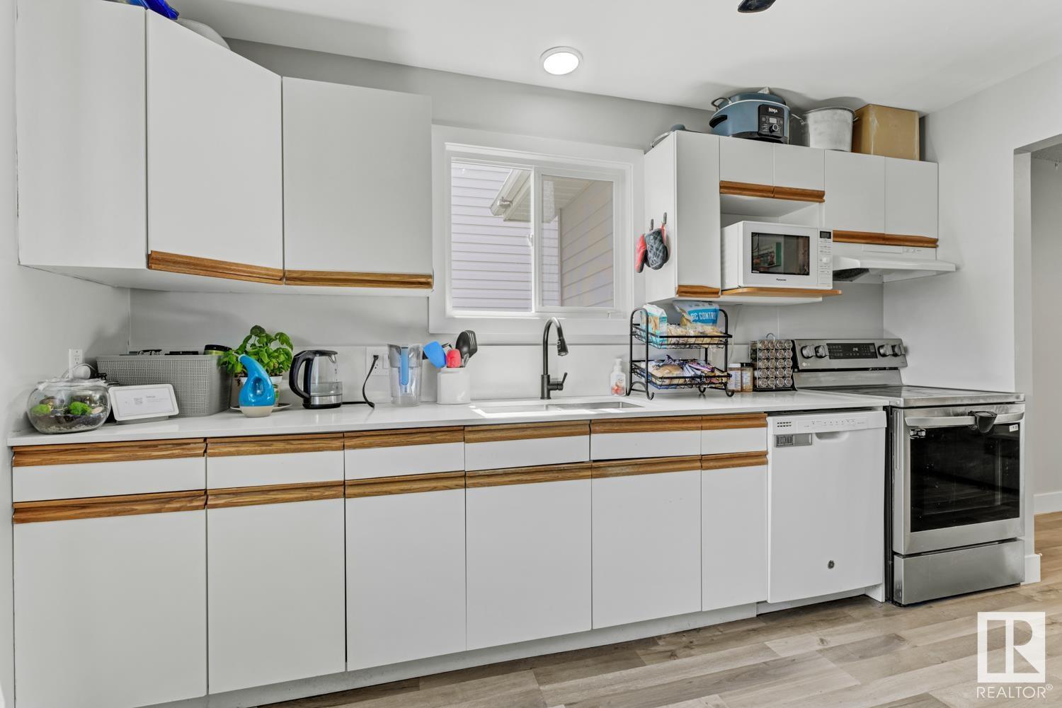
$374,900
3532 49A ST NW
Edmonton, Alberta, Alberta, T6L3V9
MLS® Number: E4442515
Property description
Over recent years this home has been Renovated & Updated. This is the Perfect Home for First Time Buyer, Young Family Or an Investor. This 1205 sq ft, 2 story property sits on a massive 46' X 118' Rectangular Lot (5,600 sw ft lot)(Room for future garage)(Room for RV parking or parking the toys) This home Features 3 bedrooms + 1.5 bathroom & a very spacious backyard with a Pergola + Storage Shed! Perfect for kids and pets. On Main floor; Living area, Kitchen with Quartz Countertops & S/S Appliances & a 1/2 bath. Upstairs is an east facing primary bedroom with closet. The other 2 bedrooms are well sized plus a Full 4pc Bathroom. Downstairs in the partially finished basement there is a Rec Room, Laundry Area & Extra Storage. The A/C will keep you cool on those warm days. Renovations include New doors & Mouldings, New Lightning & Plumbing Fixtures, Paint + Carpet, Hood Fan. Plus: Furnace(2010), Hot water tank (2014), some windows, roof (2010) Close to golf, schools, restaurants, a hospital & so much more.
Building information
Type
*****
Appliances
*****
Basement Development
*****
Basement Type
*****
Constructed Date
*****
Construction Style Attachment
*****
Cooling Type
*****
Half Bath Total
*****
Heating Type
*****
Size Interior
*****
Stories Total
*****
Land information
Amenities
*****
Fence Type
*****
Size Irregular
*****
Size Total
*****
Rooms
Upper Level
Bedroom 3
*****
Bedroom 2
*****
Primary Bedroom
*****
Main level
Kitchen
*****
Dining room
*****
Living room
*****
Basement
Recreation room
*****
Laundry room
*****
Upper Level
Bedroom 3
*****
Bedroom 2
*****
Primary Bedroom
*****
Main level
Kitchen
*****
Dining room
*****
Living room
*****
Basement
Recreation room
*****
Laundry room
*****
Upper Level
Bedroom 3
*****
Bedroom 2
*****
Primary Bedroom
*****
Main level
Kitchen
*****
Dining room
*****
Living room
*****
Basement
Recreation room
*****
Laundry room
*****
Upper Level
Bedroom 3
*****
Bedroom 2
*****
Primary Bedroom
*****
Main level
Kitchen
*****
Dining room
*****
Living room
*****
Basement
Recreation room
*****
Laundry room
*****
Upper Level
Bedroom 3
*****
Bedroom 2
*****
Primary Bedroom
*****
Main level
Kitchen
*****
Dining room
*****
Living room
*****
Basement
Recreation room
*****
Laundry room
*****
Upper Level
Bedroom 3
*****
Bedroom 2
*****
Primary Bedroom
*****
Main level
Kitchen
*****
Dining room
*****
Living room
*****
Basement
Recreation room
*****
Laundry room
*****
Courtesy of RE/MAX Excellence
Book a Showing for this property
Please note that filling out this form you'll be registered and your phone number without the +1 part will be used as a password.
