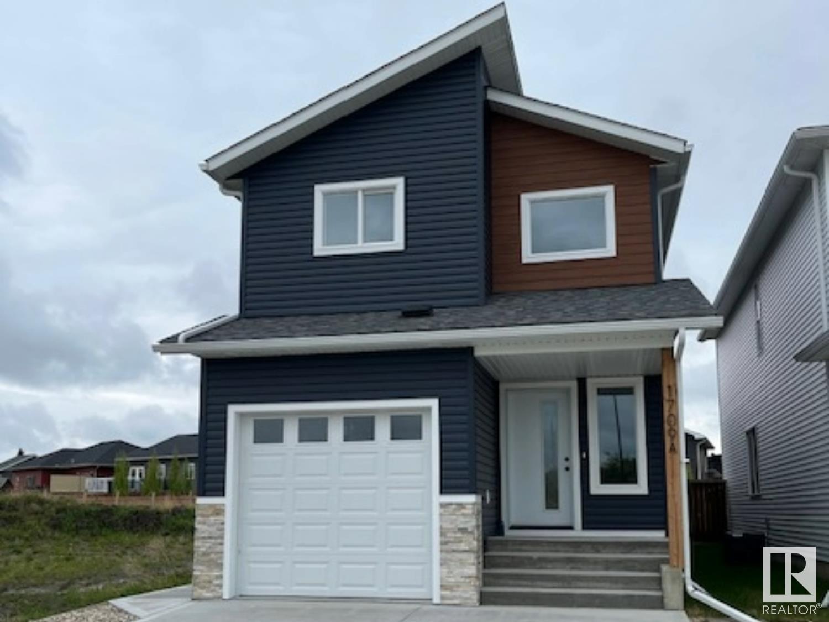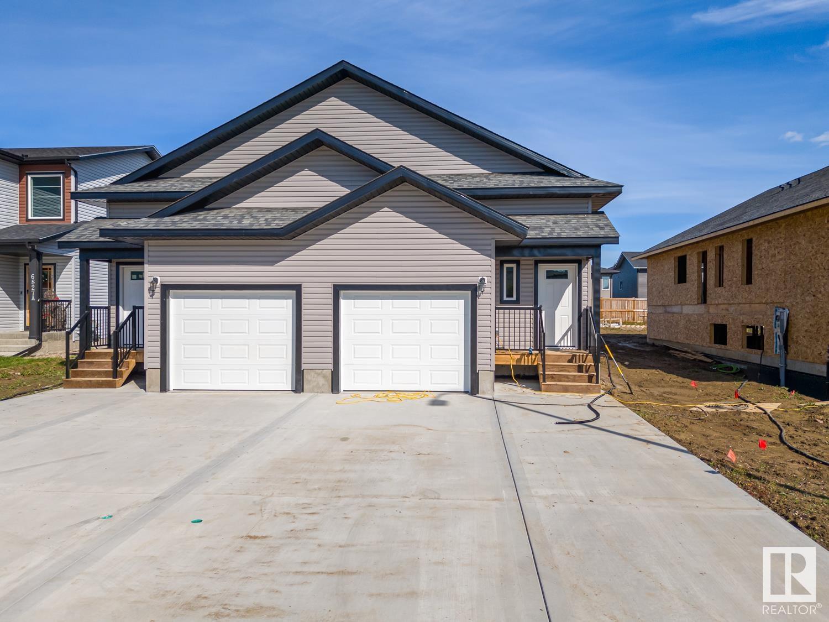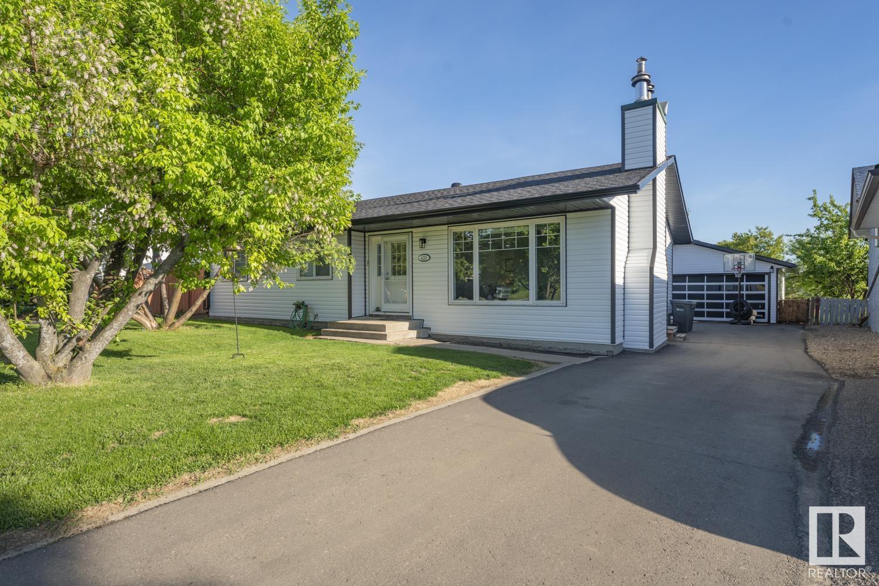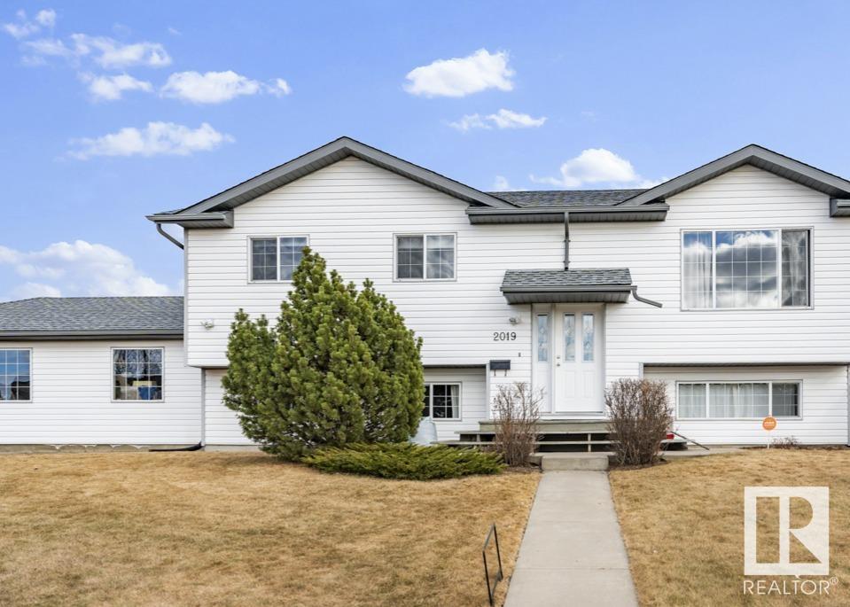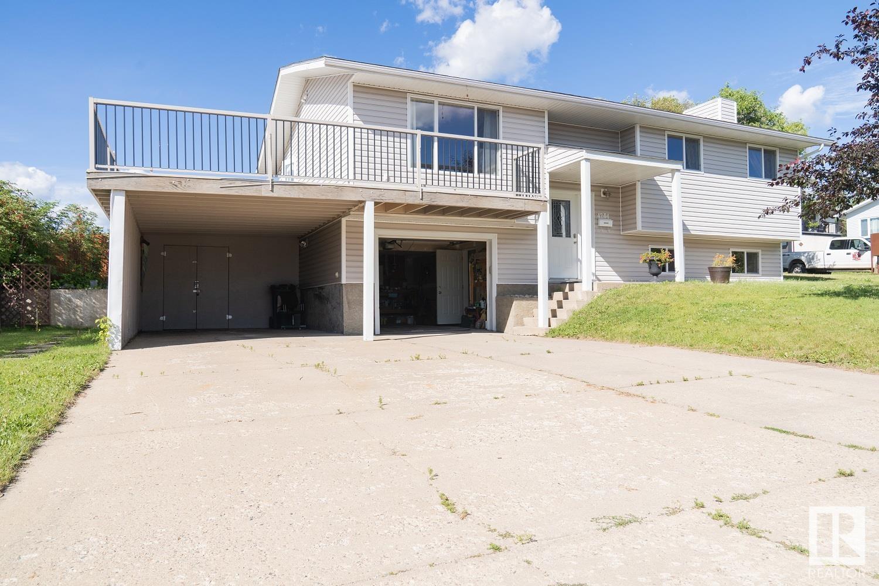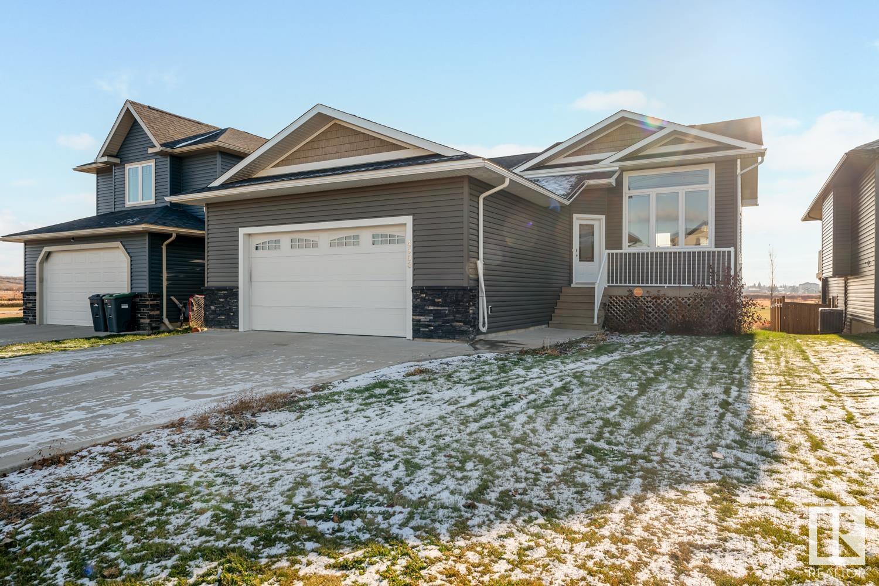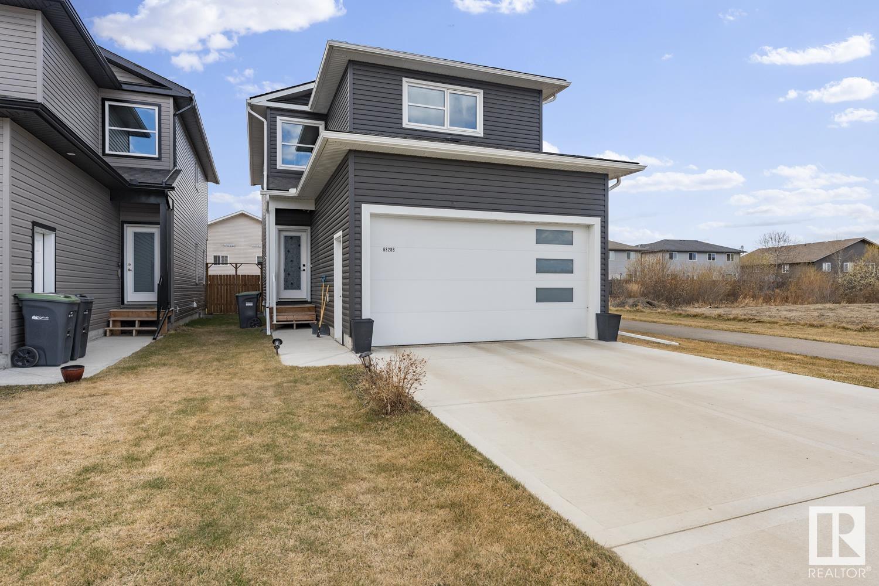Free account required
Unlock the full potential of your property search with a free account! Here's what you'll gain immediate access to:
- Exclusive Access to Every Listing
- Personalized Search Experience
- Favorite Properties at Your Fingertips
- Stay Ahead with Email Alerts





$349,900
2013 Lefebvre PL
Cold Lake, Alberta, Alberta, T9M1K3
MLS® Number: E4442533
Property description
In a quiet crescent in Lefebvre Place, with a backyard that resembles a small park, with mature trees & fruits trees, a fire pit area, & an enclosed gazebo, ready for assembly, the home has a large 14'x16' back deck overlooking the park-like yard, wrapped in with a 6' privacy fence. The home has 3 bedrooms upstairs, all replaced with vinyl plank flooring, with solid hardwood in the living room & dining area. There is a large island in the kitchen, able to comfortably sit 5 or more. The master bedroom in the home has a large 7' x 8' ensuite with a 7' x 8' walk-in closet. Downstairs there is a spacious family room, another bedroom, & another 3/4 bath. The home has direct access into the garage, so even in the Winter, you can drive into the garage & take your groceries directly into your home. The shingles need replaced, & there are about 7 boxes of vinyl plank to do the stairs. A little TLC & this could be a beautiful home for your family with an exceptional private yard. Plumbed for in-floor heat. Jet Tub.
Building information
Type
*****
Amenities
*****
Appliances
*****
Architectural Style
*****
Basement Development
*****
Basement Type
*****
Constructed Date
*****
Construction Style Attachment
*****
Fire Protection
*****
Heating Type
*****
Size Interior
*****
Land information
Amenities
*****
Fence Type
*****
Size Irregular
*****
Size Total
*****
Rooms
Main level
Bedroom 3
*****
Bedroom 2
*****
Primary Bedroom
*****
Kitchen
*****
Dining room
*****
Living room
*****
Basement
Storage
*****
Utility room
*****
Bedroom 4
*****
Family room
*****
Main level
Bedroom 3
*****
Bedroom 2
*****
Primary Bedroom
*****
Kitchen
*****
Dining room
*****
Living room
*****
Basement
Storage
*****
Utility room
*****
Bedroom 4
*****
Family room
*****
Main level
Bedroom 3
*****
Bedroom 2
*****
Primary Bedroom
*****
Kitchen
*****
Dining room
*****
Living room
*****
Basement
Storage
*****
Utility room
*****
Bedroom 4
*****
Family room
*****
Main level
Bedroom 3
*****
Bedroom 2
*****
Primary Bedroom
*****
Kitchen
*****
Dining room
*****
Living room
*****
Basement
Storage
*****
Utility room
*****
Bedroom 4
*****
Family room
*****
Courtesy of RE/MAX Platinum Realty
Book a Showing for this property
Please note that filling out this form you'll be registered and your phone number without the +1 part will be used as a password.
