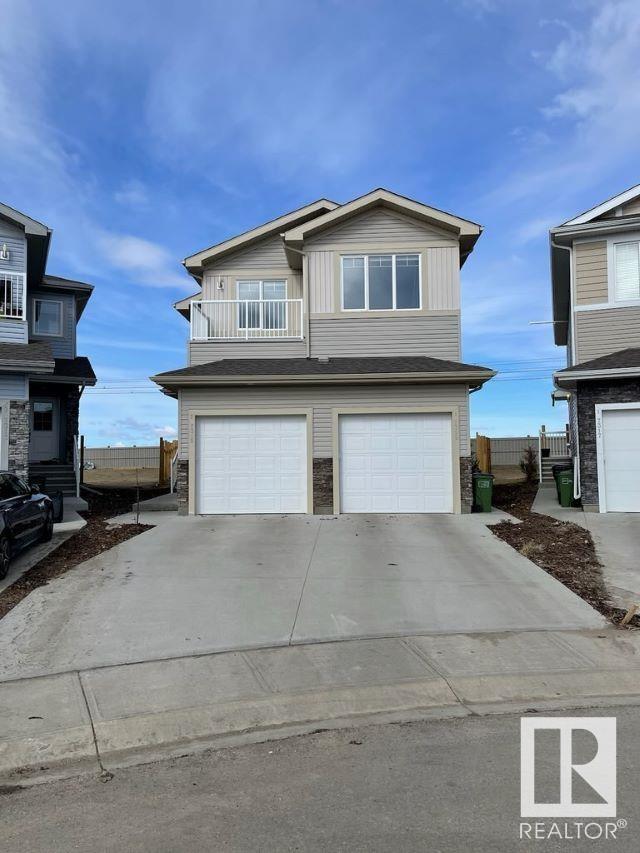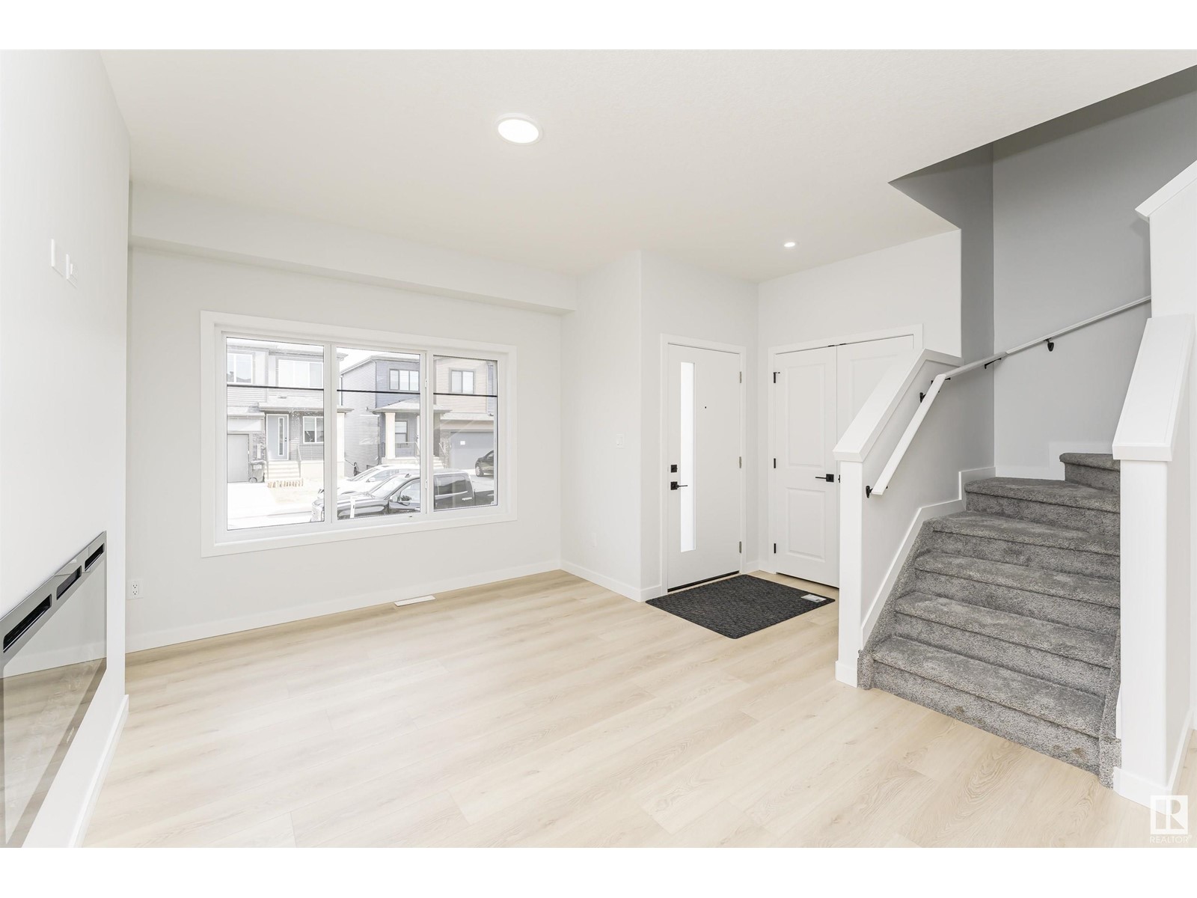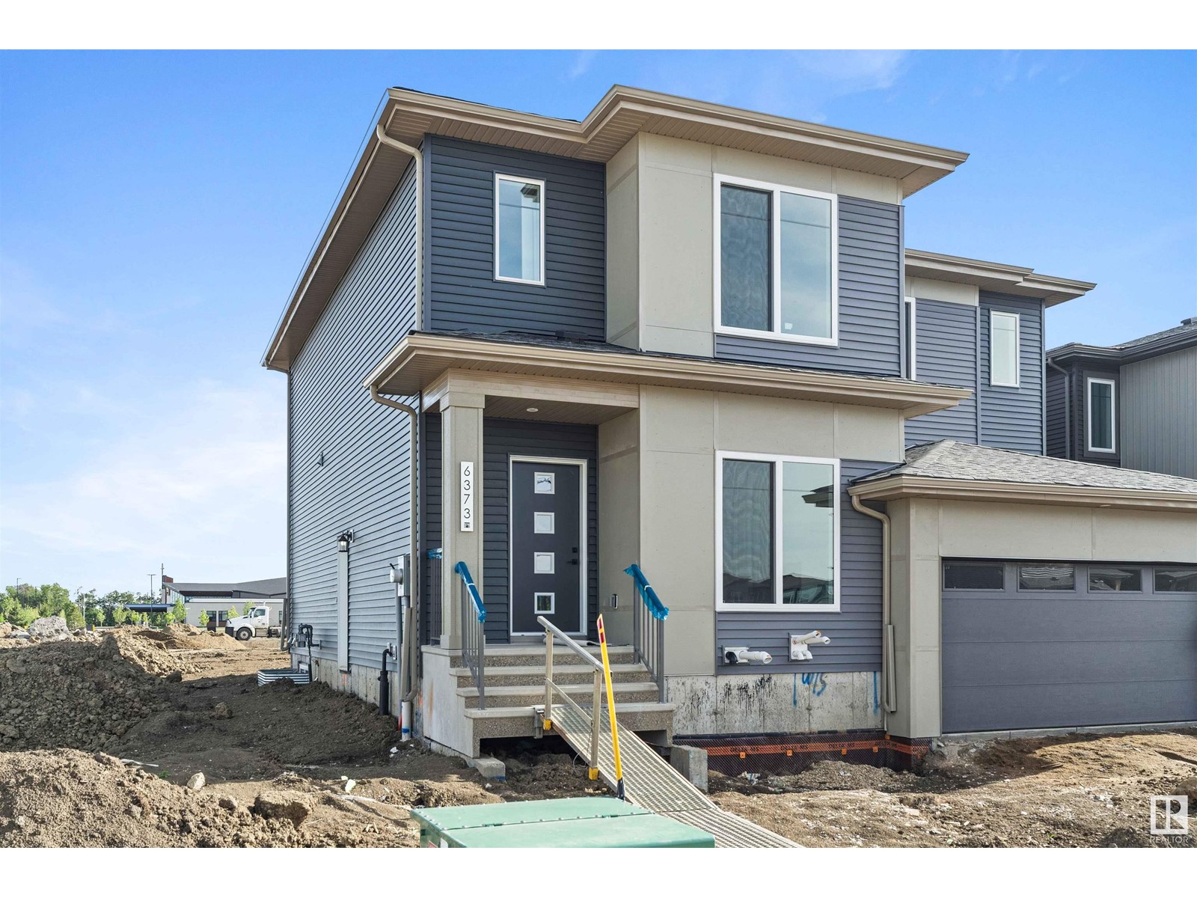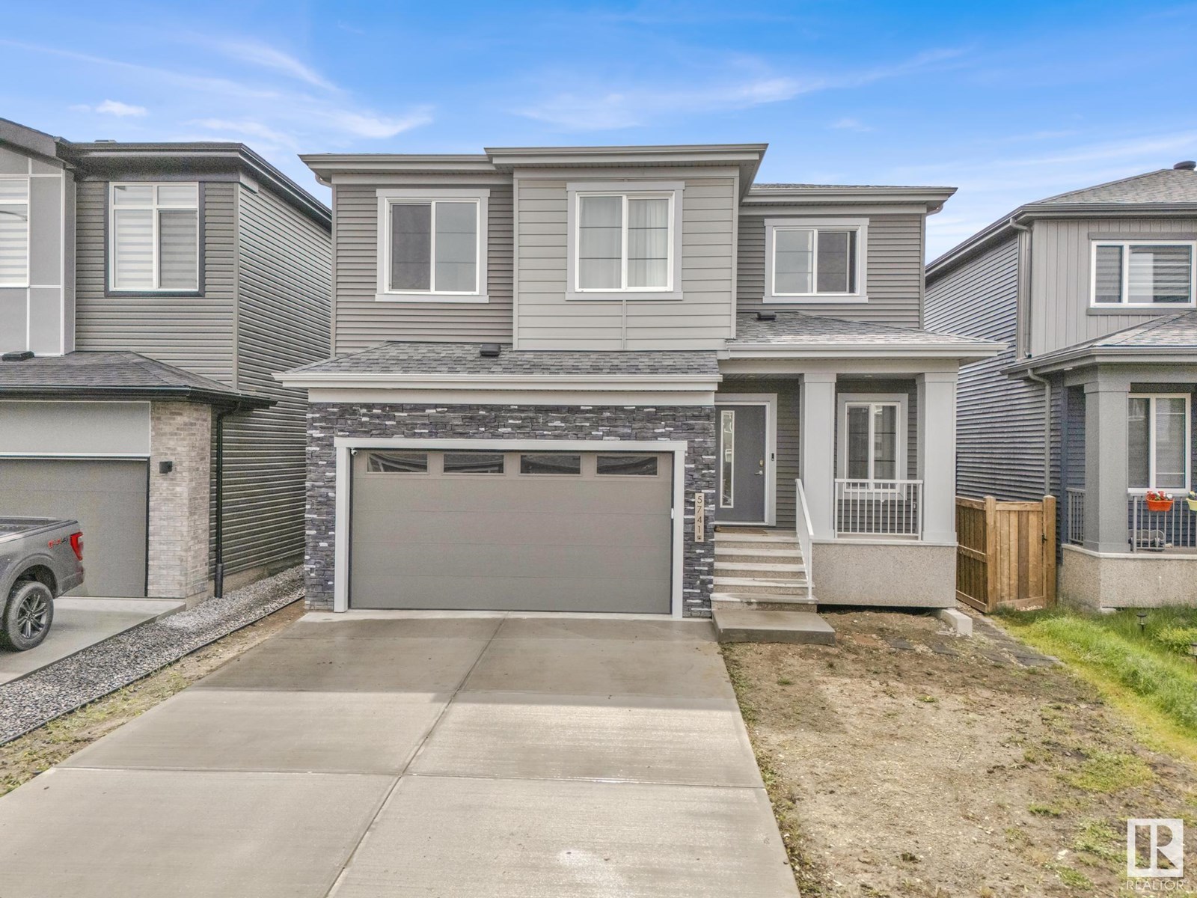Free account required
Unlock the full potential of your property search with a free account! Here's what you'll gain immediate access to:
- Exclusive Access to Every Listing
- Personalized Search Experience
- Favorite Properties at Your Fingertips
- Stay Ahead with Email Alerts
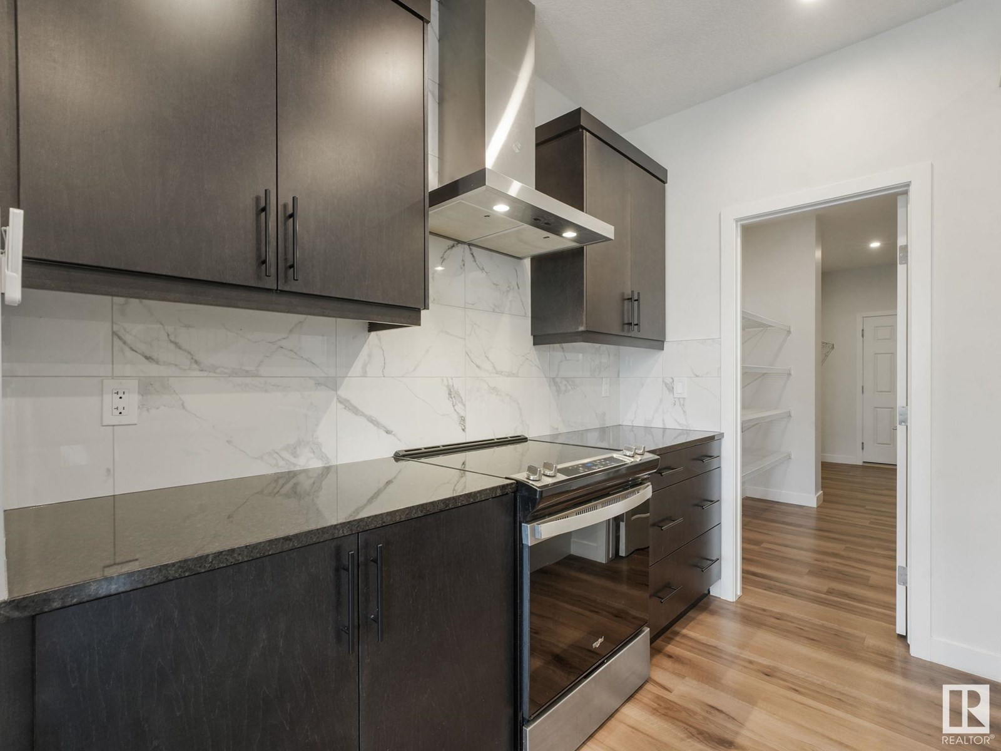
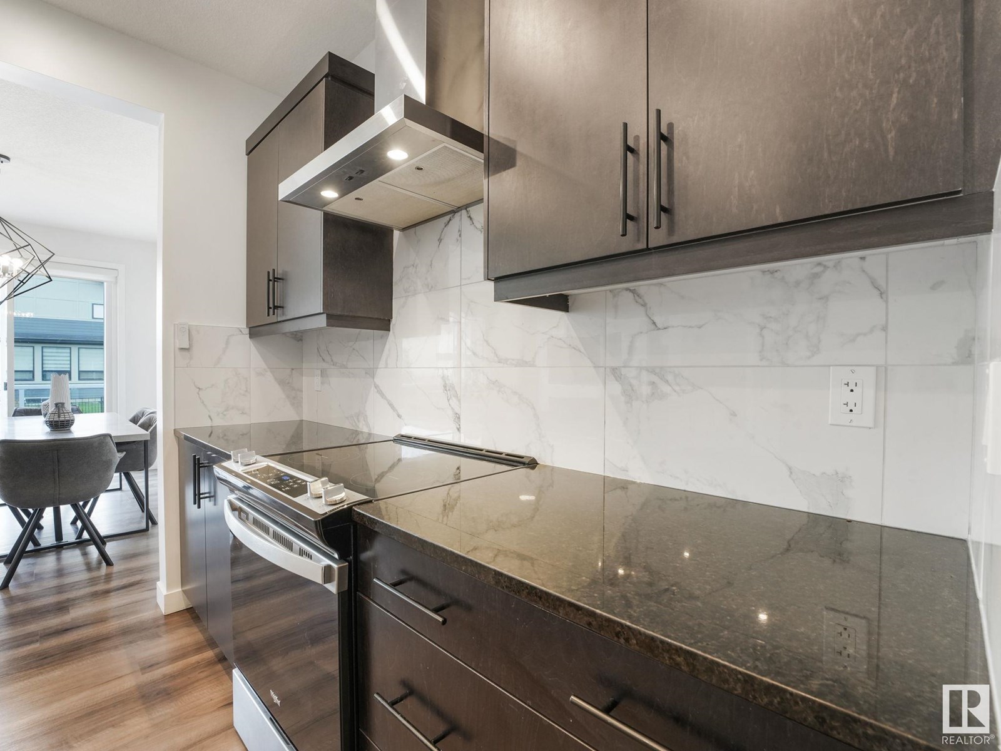
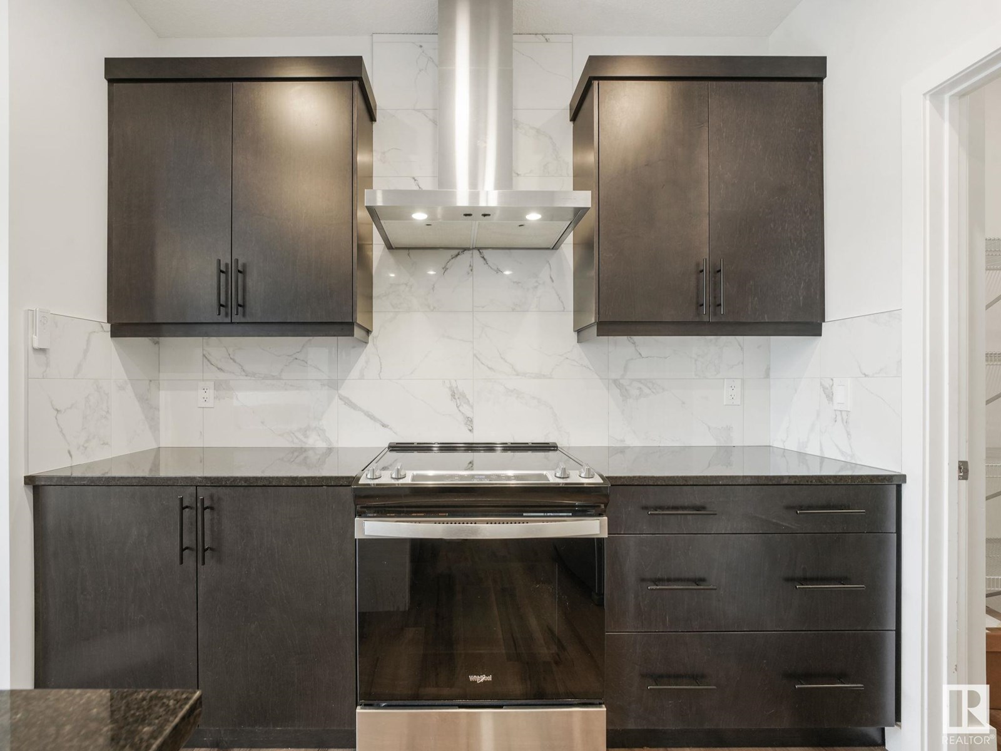
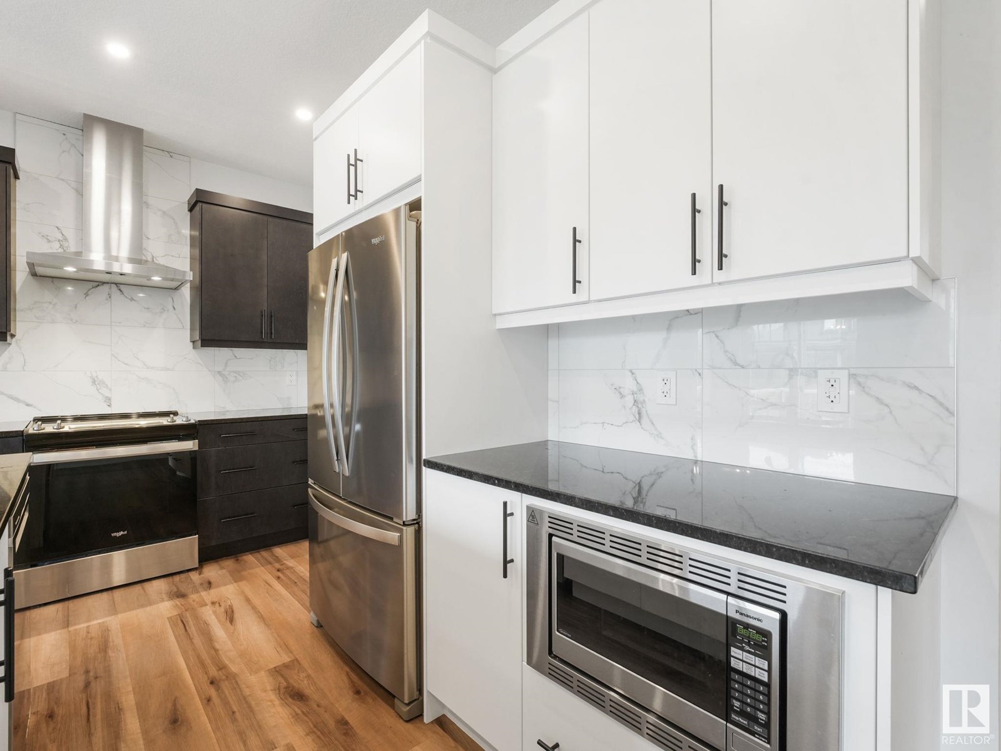
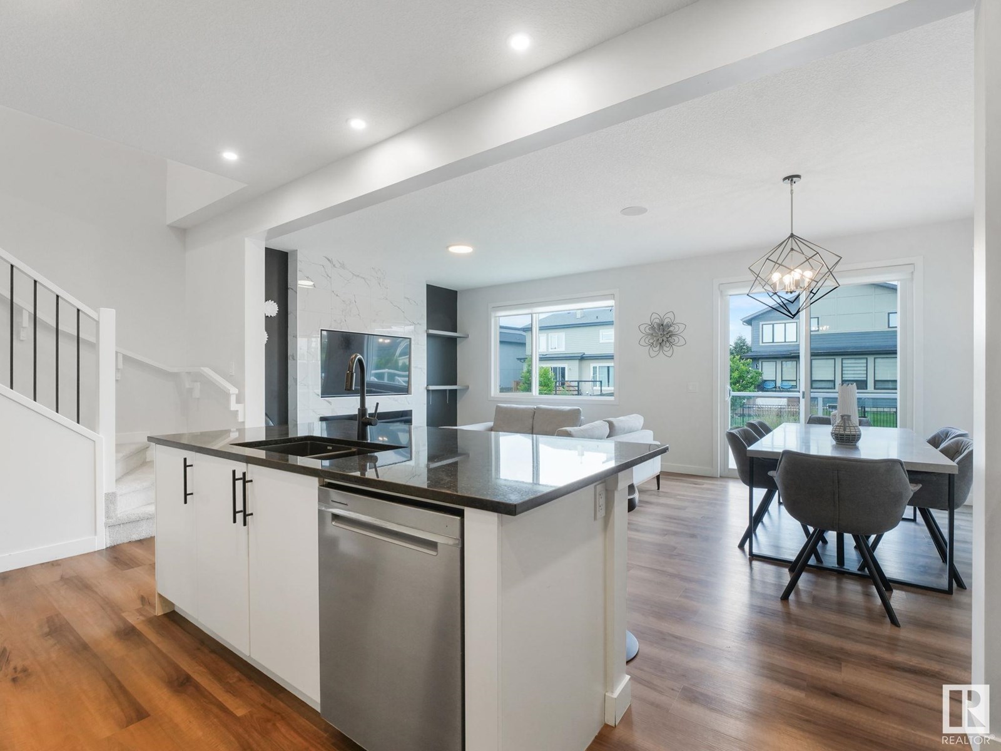
$670,900
4879 KINNEY RD SW
Edmonton, Alberta, Alberta, T6W5G3
MLS® Number: E4442585
Property description
Modern living in a top-tier location in Keswick Landing! This home offers 1,764.35 sq.ft. above grade plus a 765.22 sq.ft professionally finished basement below grade with a separate entrance. Featuring 6 bedrooms, 4 full bathrooms, 2 kitchens, granite countertops, 2 sets of appliancess, water heater and two furnces, solar panels, and a double attached garage. The main floor includes a bedroom and 3-pc bath with a walk-in shower, perfect for seniors or guests with mobility needs. Enjoy an open-concept layout with a marble-look electric fireplace and walk-in pantry. Upstairs has 3 bedrooms, 2 full baths, a bonus room, and laundry. Basement finished with City permits (#465070798-002) as a secondary suite: 2 bedrooms, bath, kitchen, laundry, and living room. See attached permit summary. Fully landscaped with deck, backing onto walking trail to the pond. Close to schools, parks, Currents of Windermere, and major roads.
Building information
Type
*****
Amenities
*****
Appliances
*****
Basement Development
*****
Basement Type
*****
Constructed Date
*****
Construction Style Attachment
*****
Heating Type
*****
Size Interior
*****
Stories Total
*****
Land information
Amenities
*****
Fence Type
*****
Size Irregular
*****
Size Total
*****
Surface Water
*****
Rooms
Upper Level
Laundry room
*****
Bedroom 4
*****
Bedroom 3
*****
Primary Bedroom
*****
Family room
*****
Main level
Mud room
*****
Bedroom 2
*****
Kitchen
*****
Dining room
*****
Living room
*****
Basement
Recreation room
*****
Second Kitchen
*****
Bedroom 6
*****
Bedroom 5
*****
Courtesy of Real Broker
Book a Showing for this property
Please note that filling out this form you'll be registered and your phone number without the +1 part will be used as a password.
