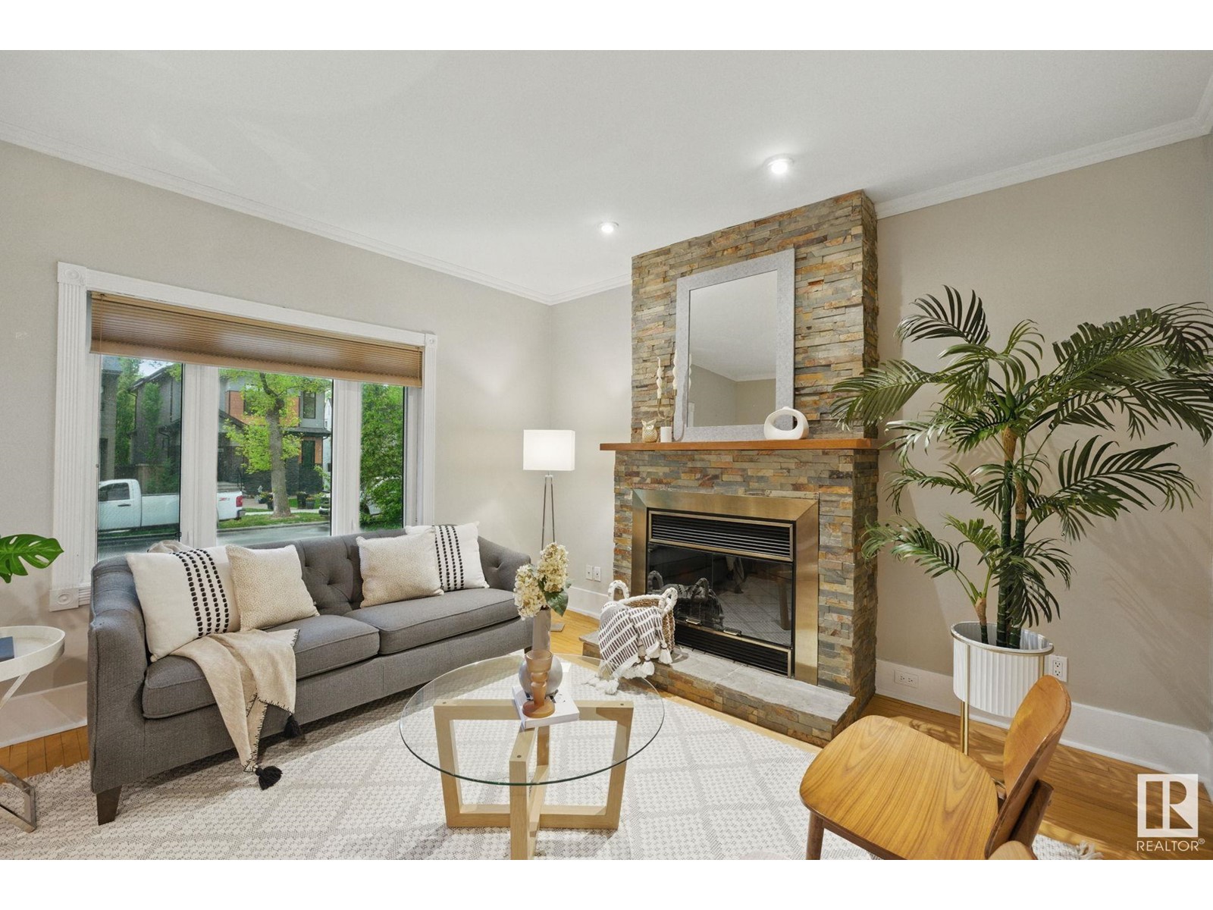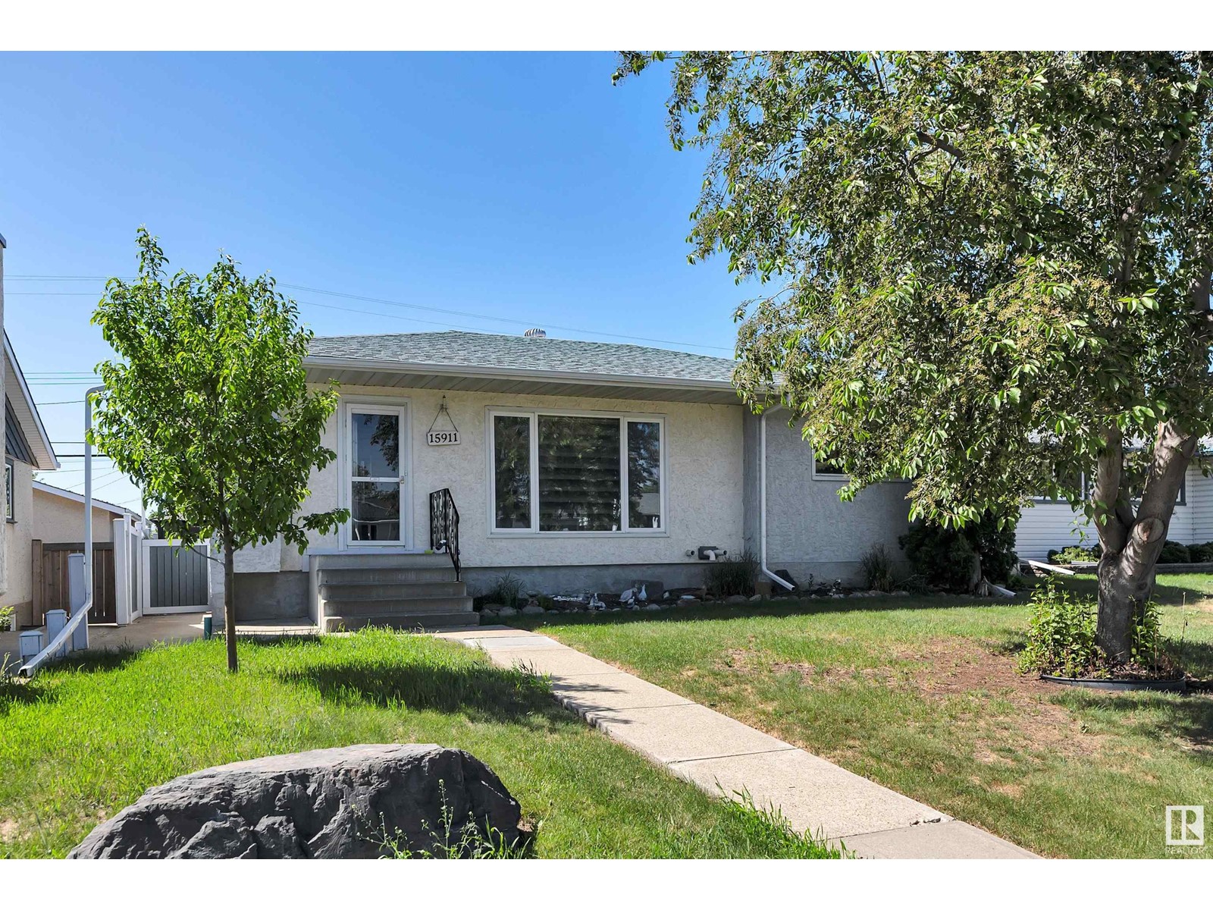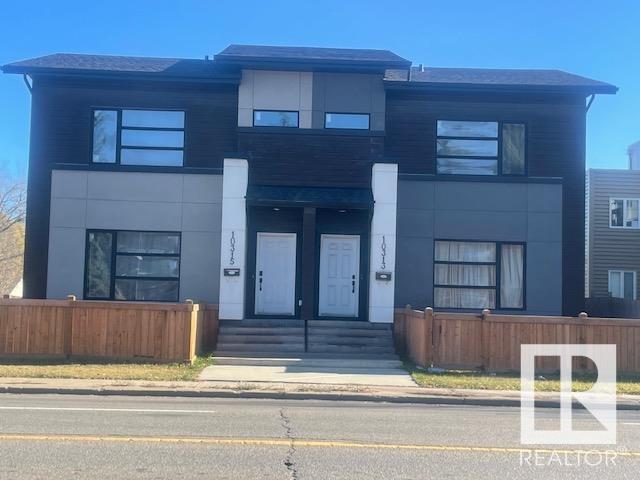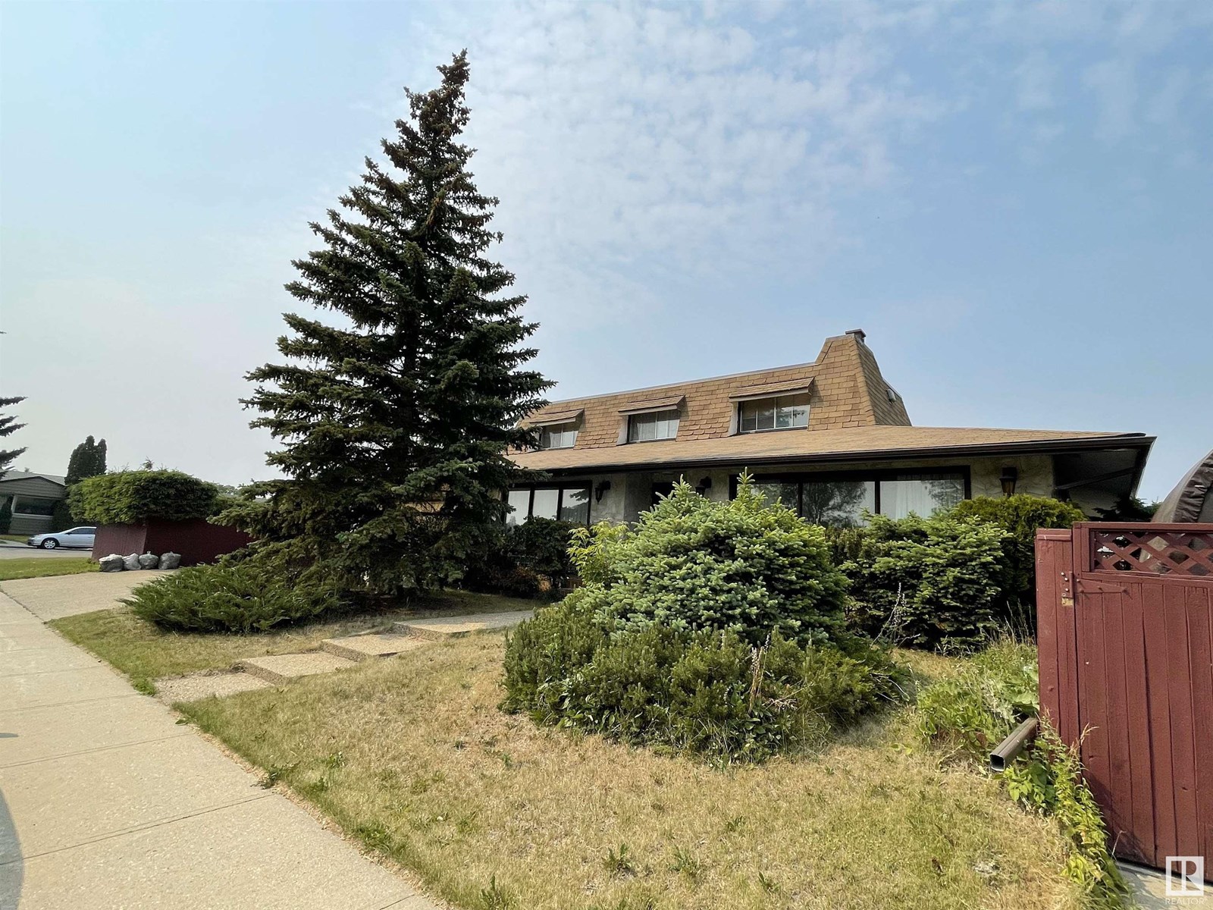Free account required
Unlock the full potential of your property search with a free account! Here's what you'll gain immediate access to:
- Exclusive Access to Every Listing
- Personalized Search Experience
- Favorite Properties at Your Fingertips
- Stay Ahead with Email Alerts
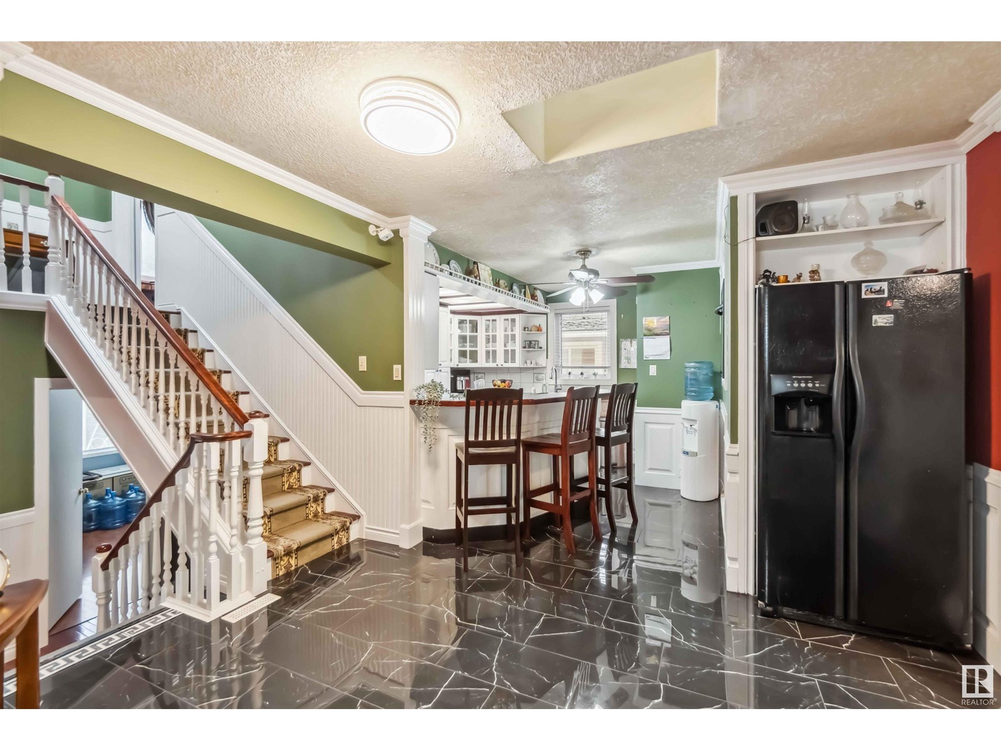
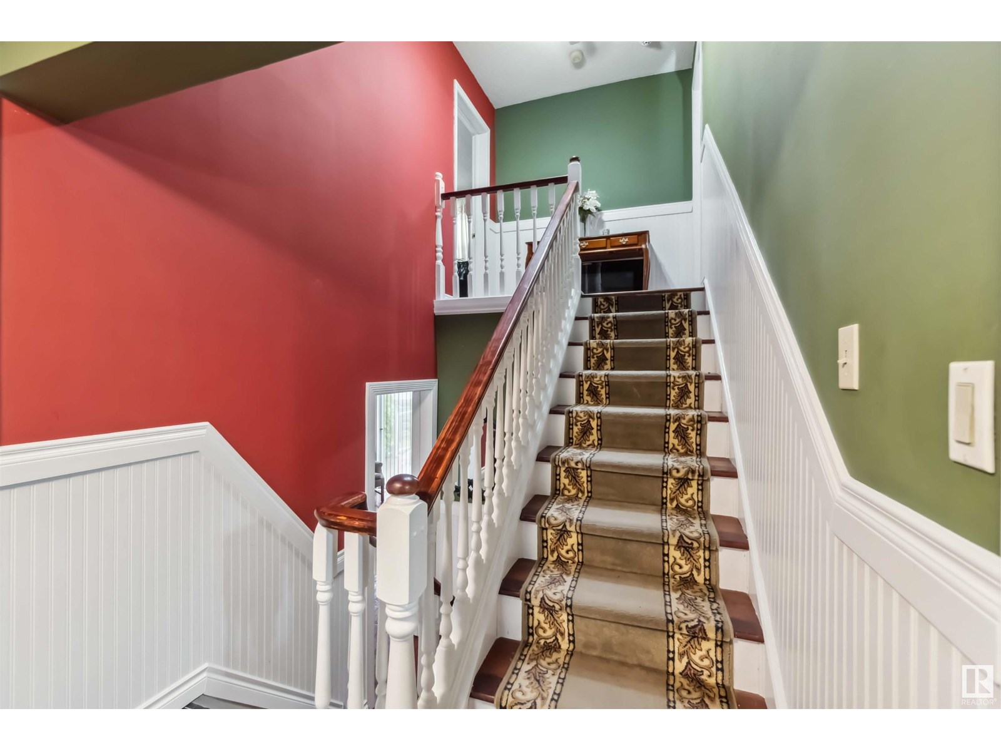
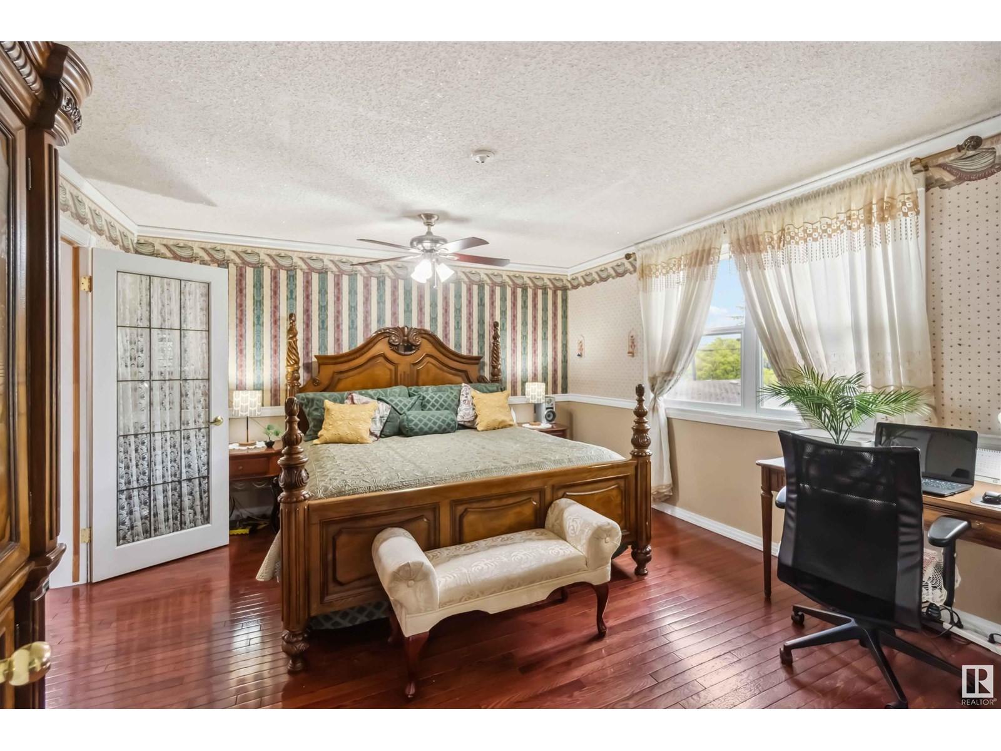
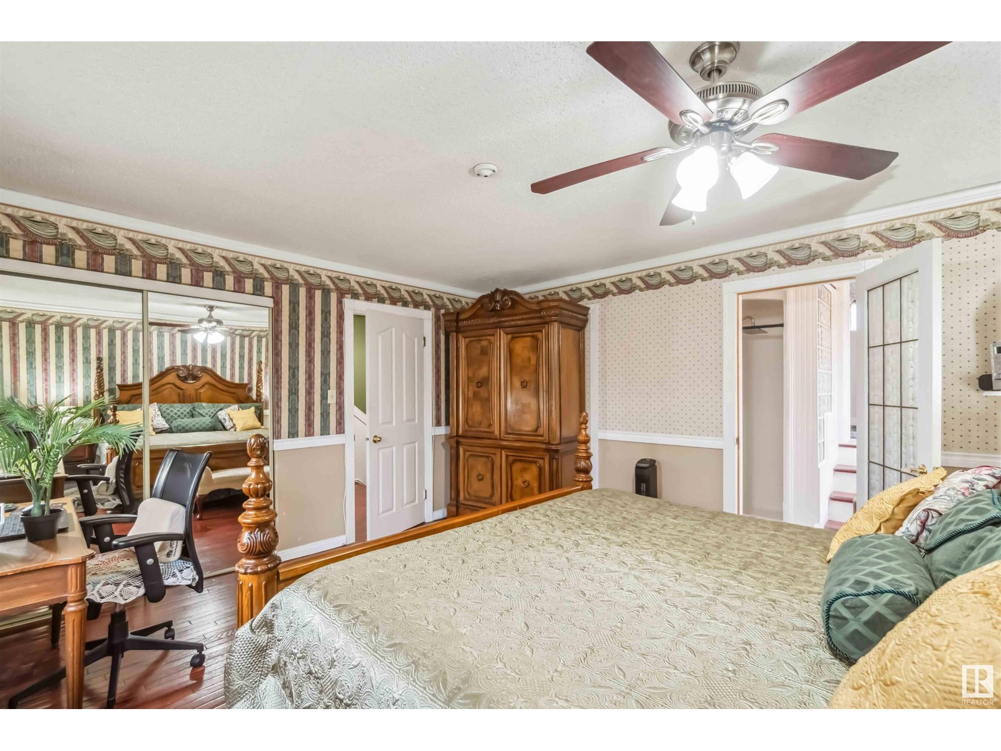
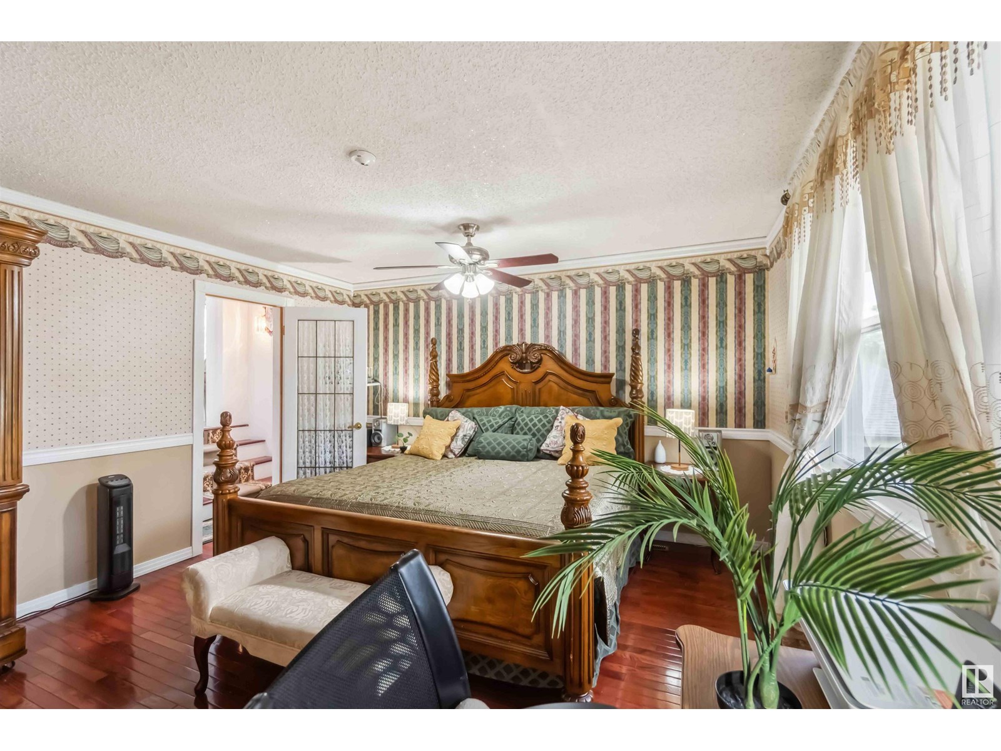
$570,000
8721 152 ST NW
Edmonton, Alberta, Alberta, T5R1L9
MLS® Number: E4442727
Property description
EXCELLENT BASEMENT SUITE POTENTIAL! Where Timeless Design meets Exquisite Enhancements! Meticulously landscaped grounds & custom aggregate walkways guide to a charming front porch - every detail hints at the care & pride! This spacious Jasper Park home offers over 3,000 sq ft, including a large 1981 addition & a separate entrance leading to a newly renovated, 792 sq ft, basement—perfect for a future suite or multigenerational living. Featuring 5 large bedrooms (3 up, 2 down) & 2 furnaces for year-round comfort. Recent upgrades include shingles, new sewer line, washer/dryer, bathroom vanity, aggregate sidewalks, & professional landscaping. Inside, enjoy a marble-tiled foyer, soaring ceilings, crown moulding, & two skylights that fill the home with natural light. The kitchen overlooks a private, beautifully landscaped, large backyard, & a spacious deck is ideal for entertaining. Endless space, flexibility, & investment potential in one of West Edmonton’s most desirable neighborhoods. Excellent Opportunity!
Building information
Type
*****
Amenities
*****
Appliances
*****
Basement Development
*****
Basement Type
*****
Ceiling Type
*****
Constructed Date
*****
Construction Style Attachment
*****
Fire Protection
*****
Heating Type
*****
Size Interior
*****
Land information
Amenities
*****
Fence Type
*****
Size Irregular
*****
Size Total
*****
Rooms
Upper Level
Bedroom 2
*****
Primary Bedroom
*****
Main level
Bedroom 3
*****
Kitchen
*****
Dining room
*****
Living room
*****
Lower level
Bedroom 4
*****
Basement
Laundry room
*****
Recreation room
*****
Bedroom 5
*****
Den
*****
Upper Level
Bedroom 2
*****
Primary Bedroom
*****
Main level
Bedroom 3
*****
Kitchen
*****
Dining room
*****
Living room
*****
Lower level
Bedroom 4
*****
Basement
Laundry room
*****
Recreation room
*****
Bedroom 5
*****
Den
*****
Upper Level
Bedroom 2
*****
Primary Bedroom
*****
Main level
Bedroom 3
*****
Kitchen
*****
Dining room
*****
Living room
*****
Lower level
Bedroom 4
*****
Basement
Laundry room
*****
Recreation room
*****
Bedroom 5
*****
Den
*****
Upper Level
Bedroom 2
*****
Primary Bedroom
*****
Main level
Bedroom 3
*****
Kitchen
*****
Dining room
*****
Living room
*****
Lower level
Bedroom 4
*****
Basement
Laundry room
*****
Recreation room
*****
Bedroom 5
*****
Den
*****
Courtesy of Exp Realty
Book a Showing for this property
Please note that filling out this form you'll be registered and your phone number without the +1 part will be used as a password.


