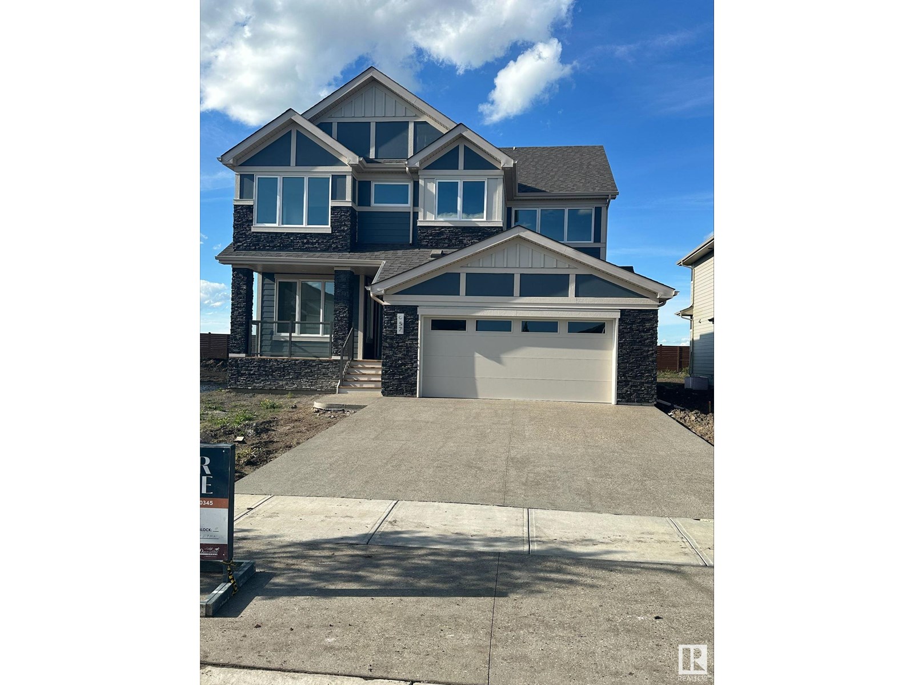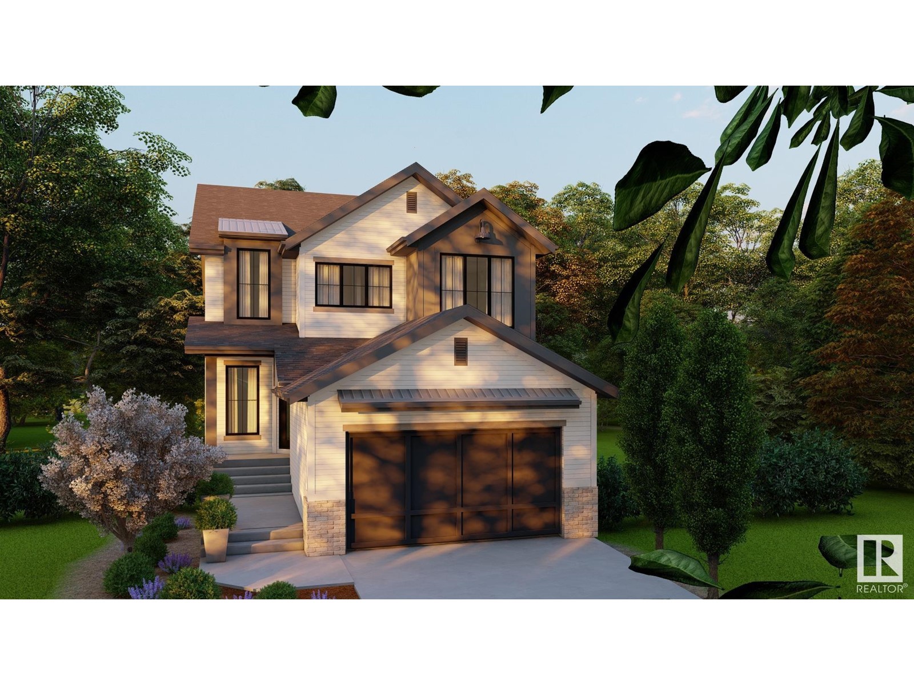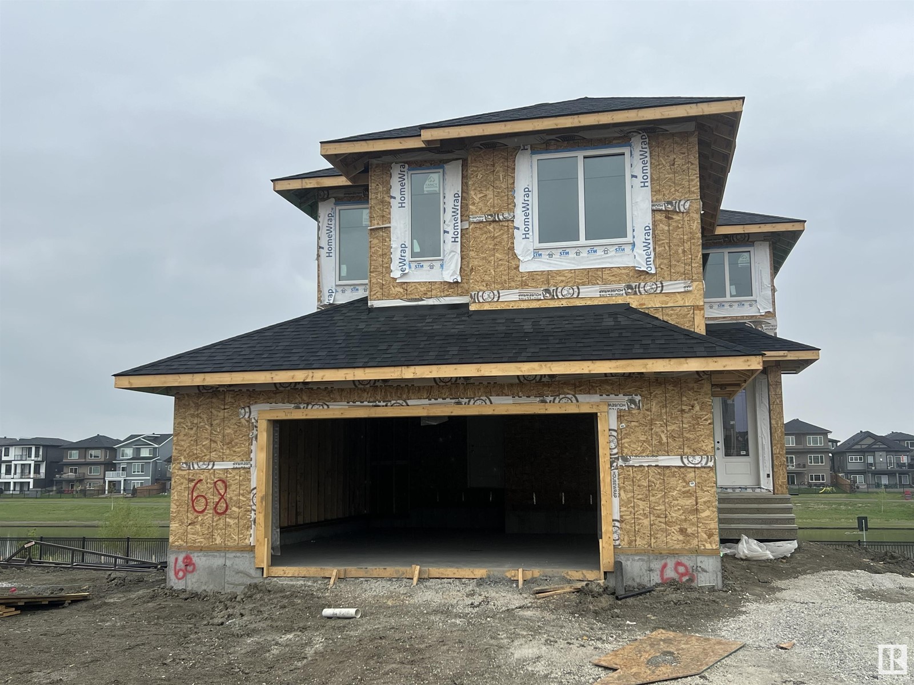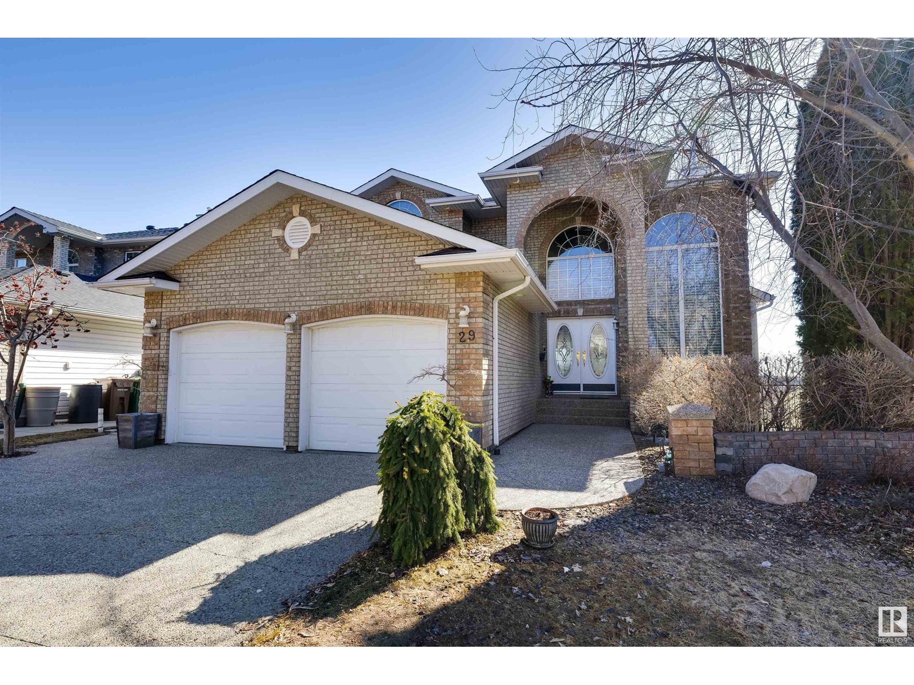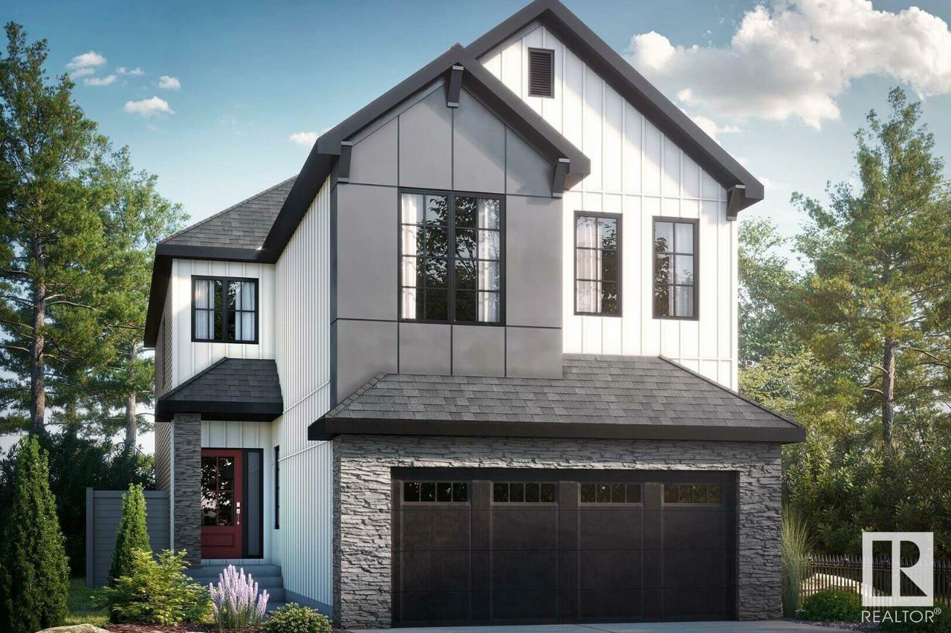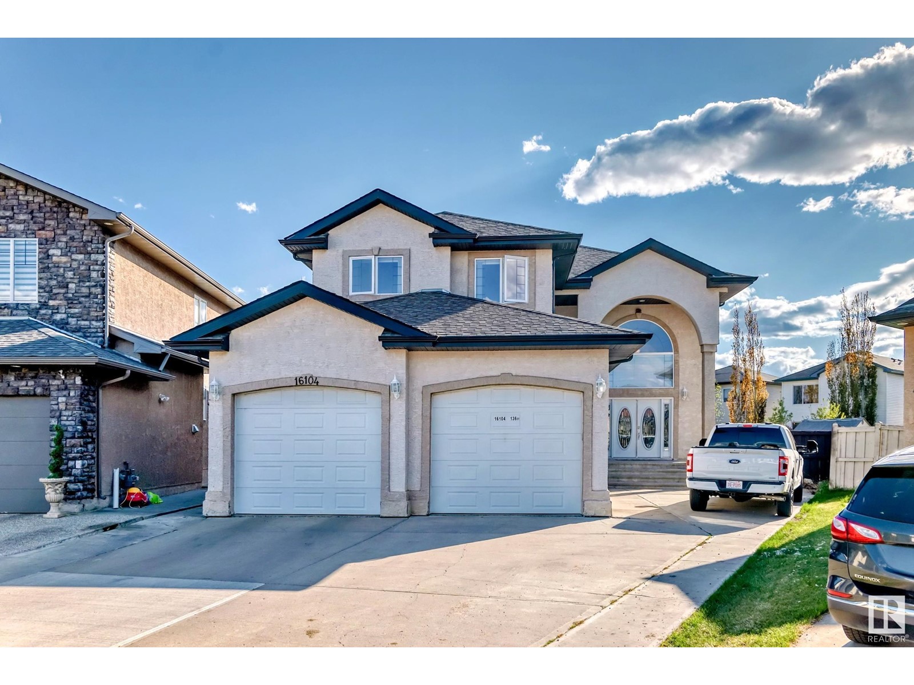Free account required
Unlock the full potential of your property search with a free account! Here's what you'll gain immediate access to:
- Exclusive Access to Every Listing
- Personalized Search Experience
- Favorite Properties at Your Fingertips
- Stay Ahead with Email Alerts
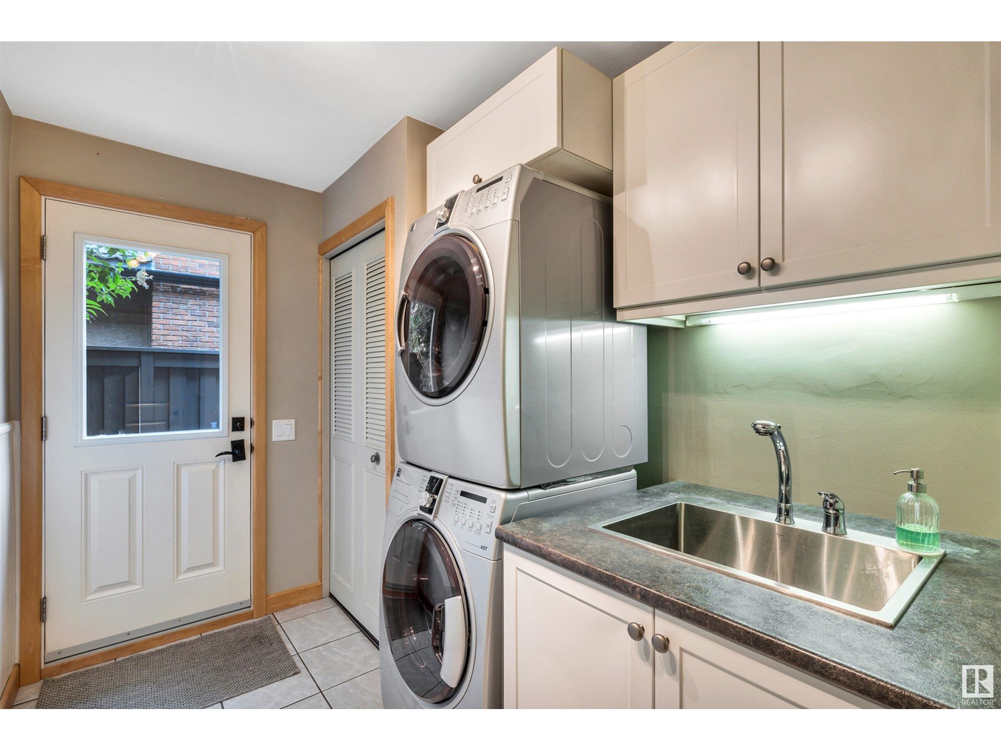
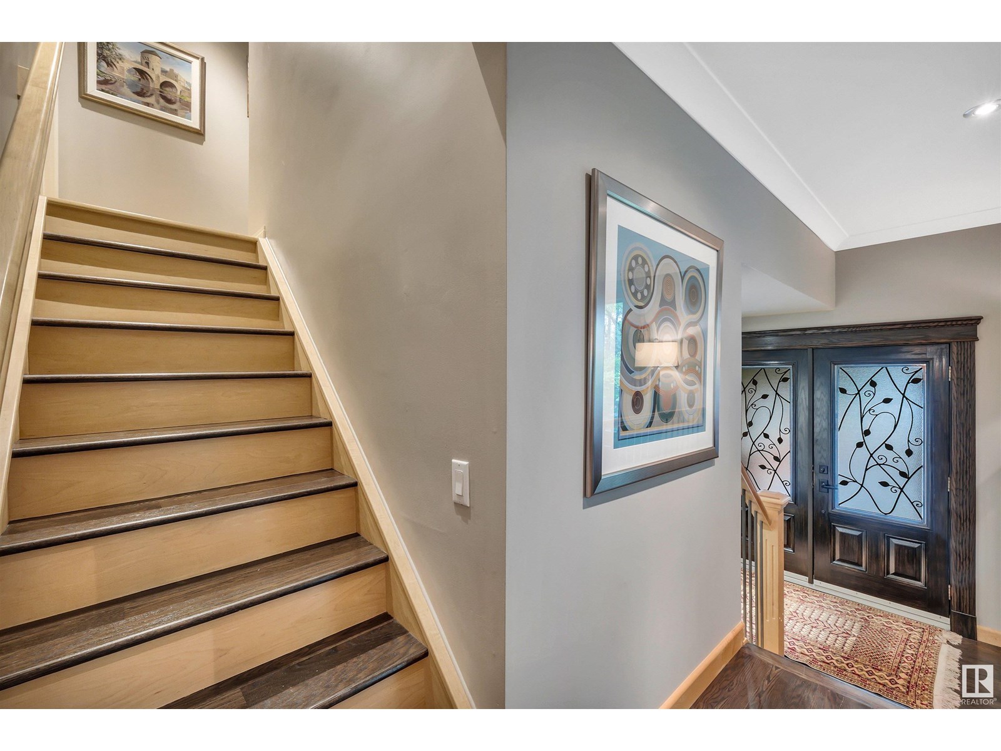
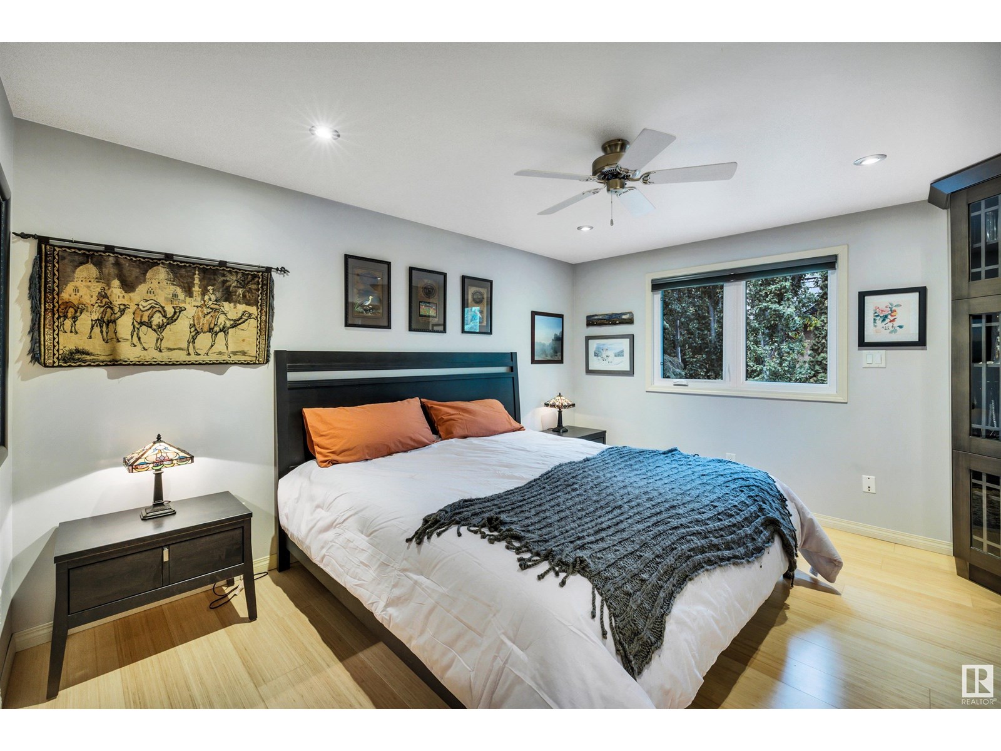
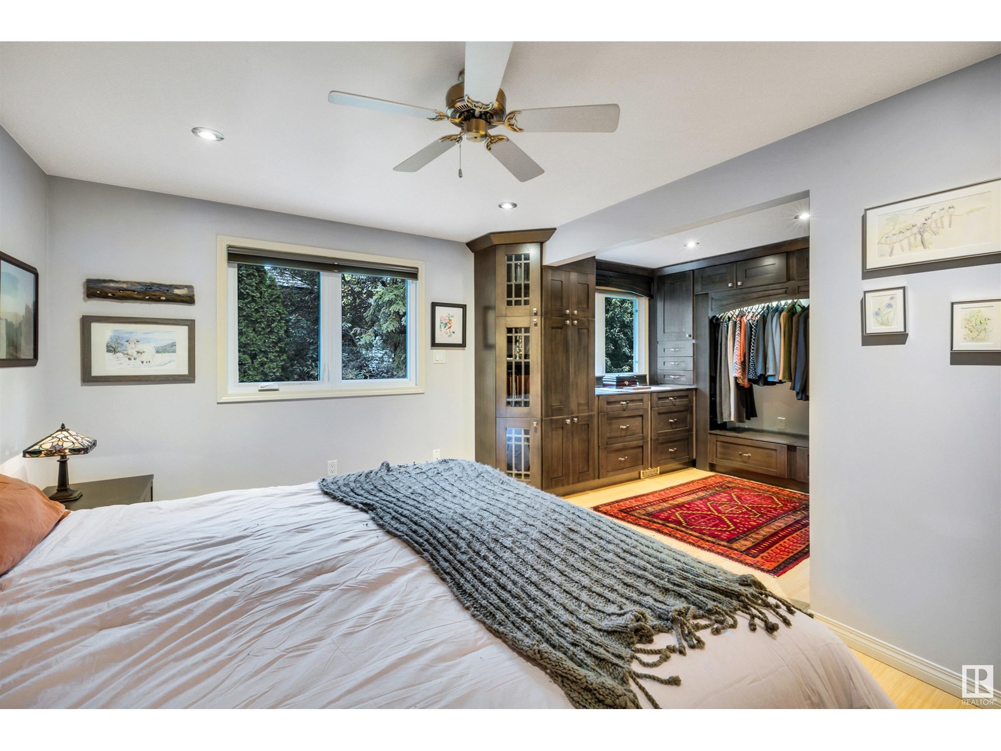
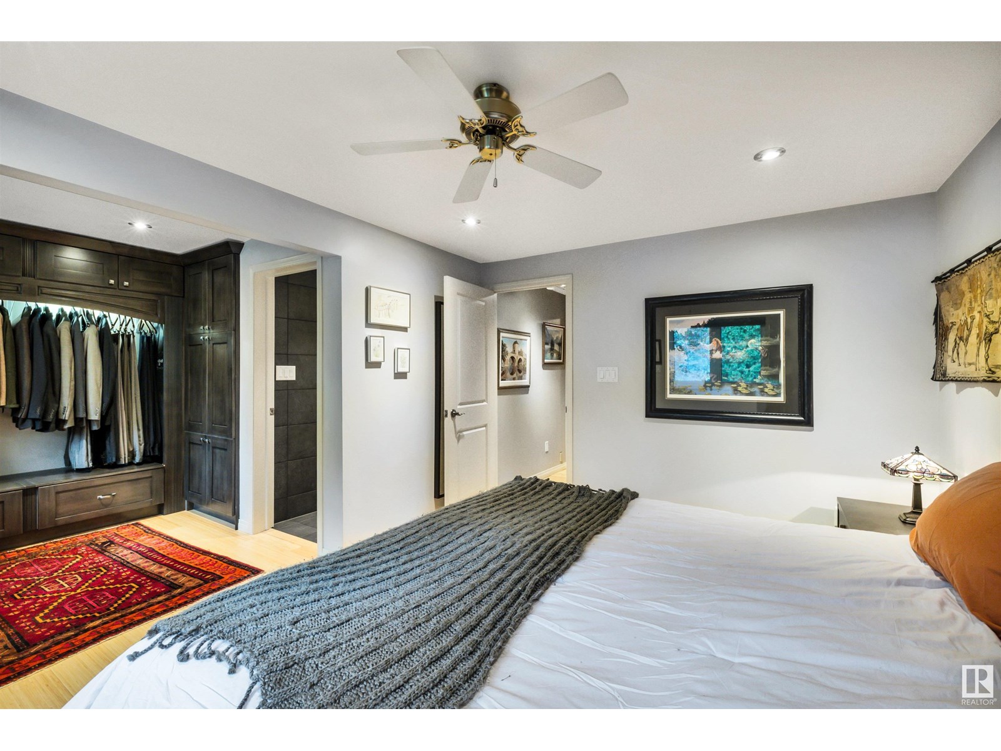
$849,000
11 Berrymore Dr
St. Albert, Alberta, Alberta, T8N2Y5
MLS® Number: E4442750
Property description
Rare opportunity in Braeside! Facing Red Willow Park & steps from the Sturgeon River trail system, this 3 bed, 3.5 bath 2-storey offers the perfect blend of luxury & location. Set on a premium 615 sq.m. lot, the home features a fully renovated kitchen with granite counters, a gas range, stainless steel appliances, and hardwood throughout the main and upper floors. With two primary suites, one includes a spacious dressing area, dual vanities, a rainfall tiled shower, and a jetted Bain Ultra soaker tub. The finished basement offers a large rec/flex room, 3-pc bath, and generous storage. Main floor bedroom adds convenience. The landscaped yard features brick walkways, raised planters, abundance of perennials, a raised deck overlooking the trees of the Sturgeon River edge, and a private entertaining area perfect for guests. With two high-efficiency furnaces, UV air filtration, triple pane windows, roof (2010 - 40 yr shakes)and central A/C, this is one of St. Albert’s most coveted, nature-connected locations.
Building information
Type
*****
Appliances
*****
Basement Development
*****
Basement Type
*****
Constructed Date
*****
Construction Style Attachment
*****
Cooling Type
*****
Half Bath Total
*****
Heating Type
*****
Size Interior
*****
Stories Total
*****
Land information
Size Irregular
*****
Size Total
*****
Rooms
Upper Level
Bedroom 2
*****
Primary Bedroom
*****
Main level
Bedroom 3
*****
Family room
*****
Kitchen
*****
Dining room
*****
Living room
*****
Upper Level
Bedroom 2
*****
Primary Bedroom
*****
Main level
Bedroom 3
*****
Family room
*****
Kitchen
*****
Dining room
*****
Living room
*****
Upper Level
Bedroom 2
*****
Primary Bedroom
*****
Main level
Bedroom 3
*****
Family room
*****
Kitchen
*****
Dining room
*****
Living room
*****
Upper Level
Bedroom 2
*****
Primary Bedroom
*****
Main level
Bedroom 3
*****
Family room
*****
Kitchen
*****
Dining room
*****
Living room
*****
Courtesy of RE/MAX River City
Book a Showing for this property
Please note that filling out this form you'll be registered and your phone number without the +1 part will be used as a password.
