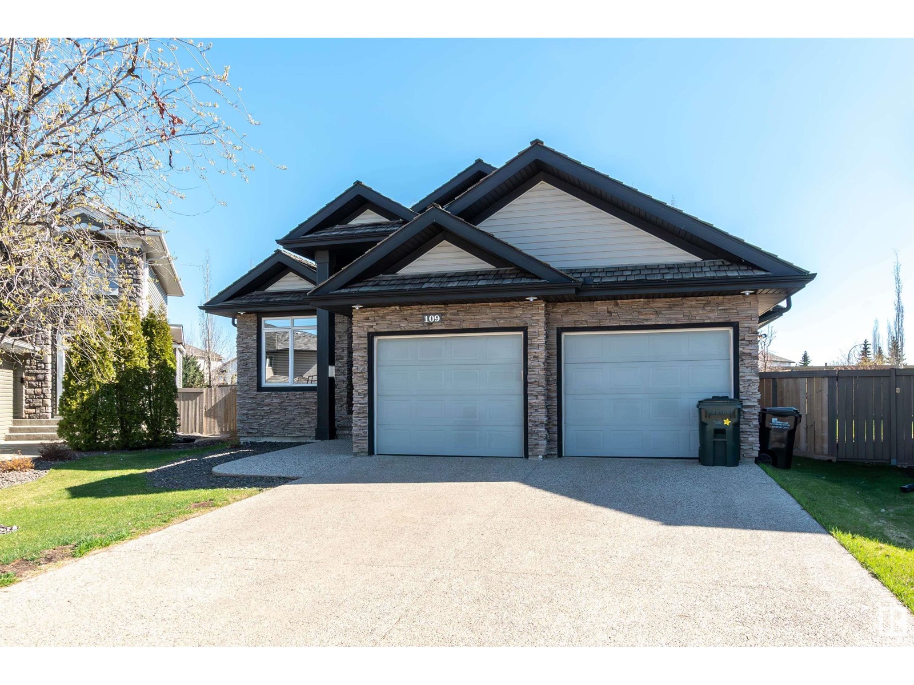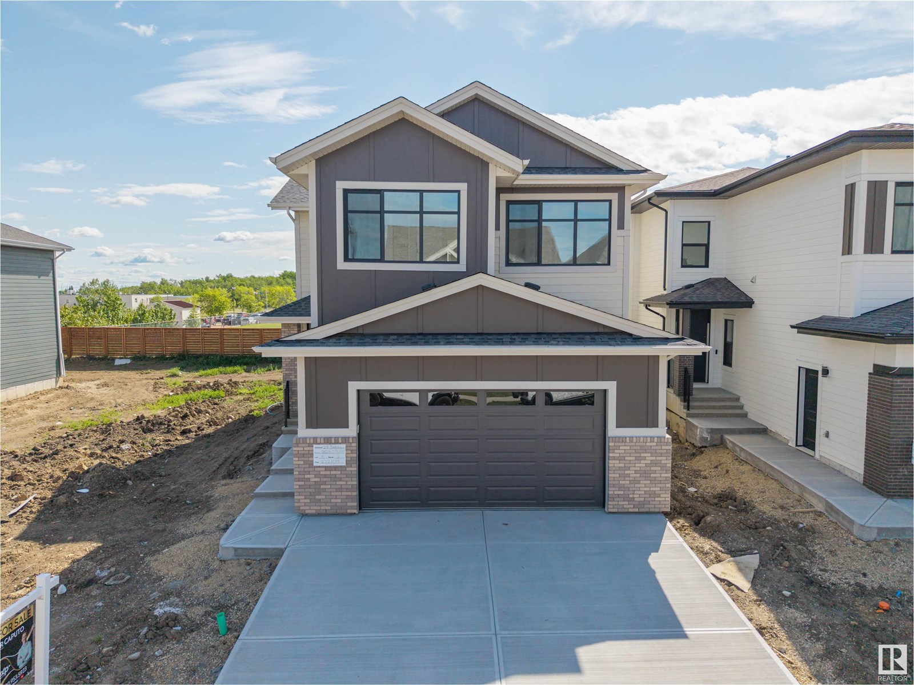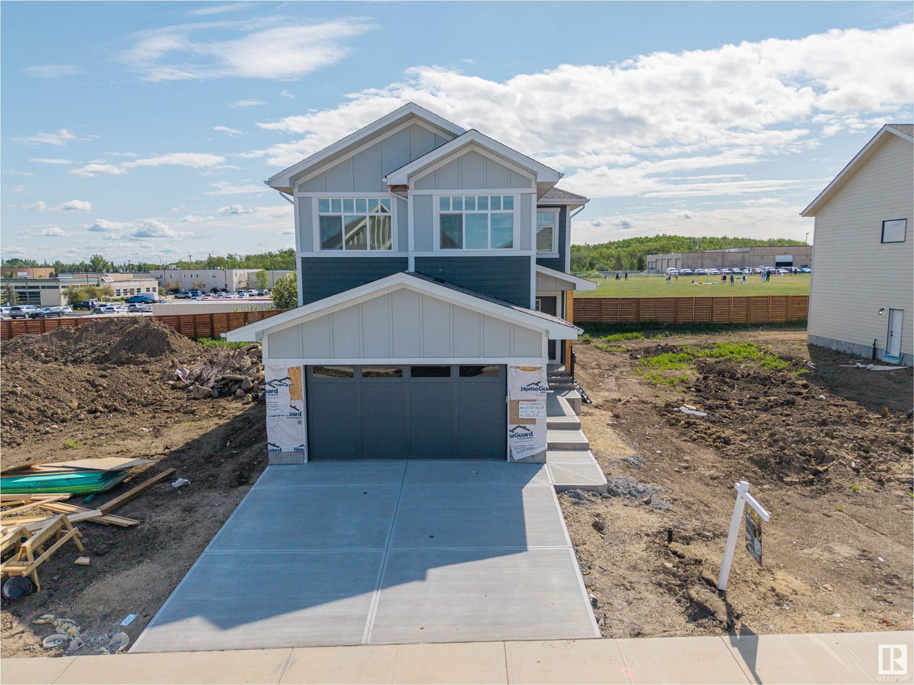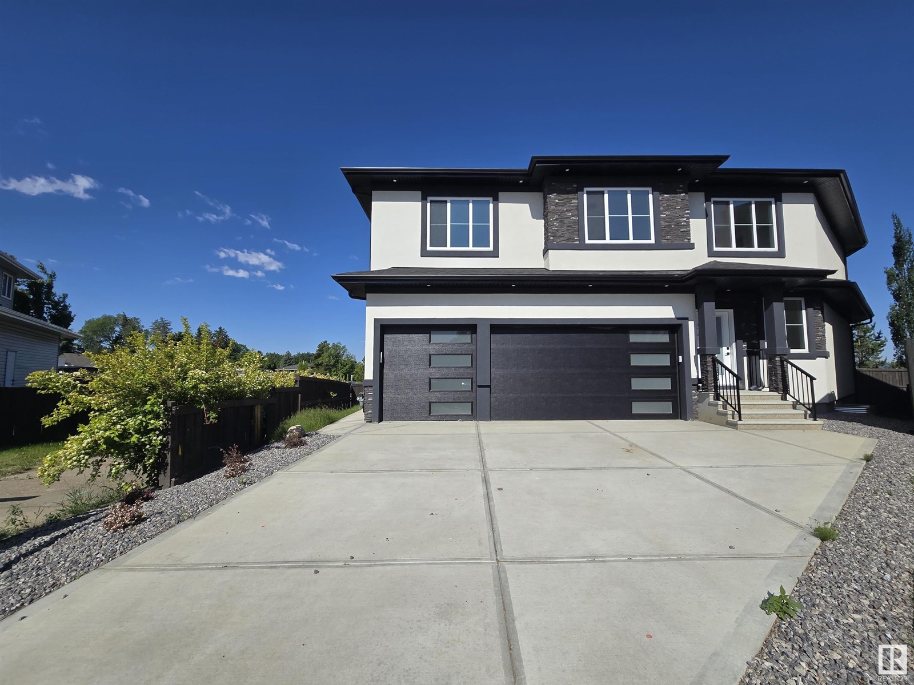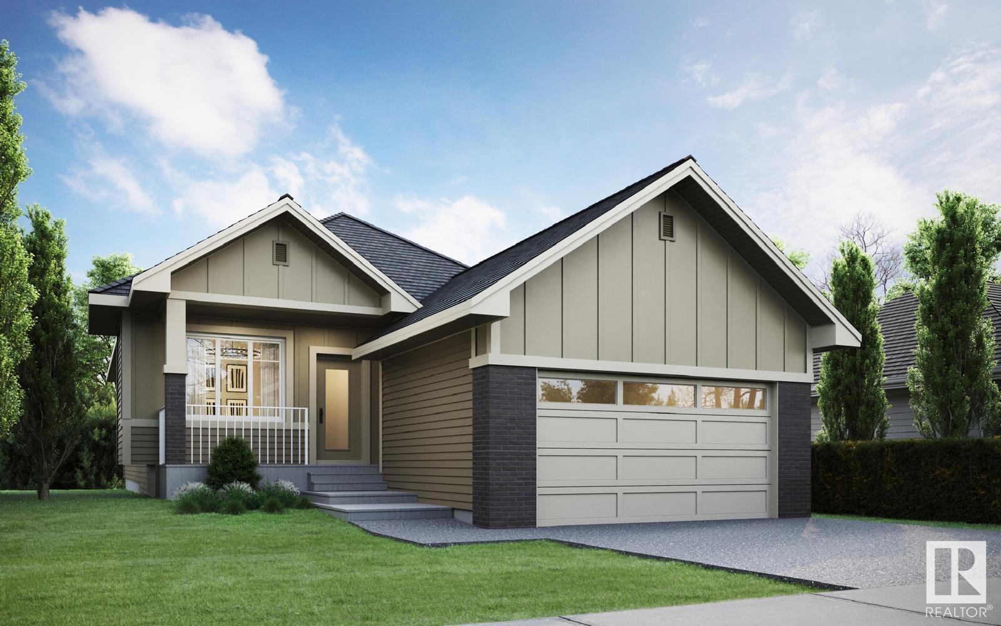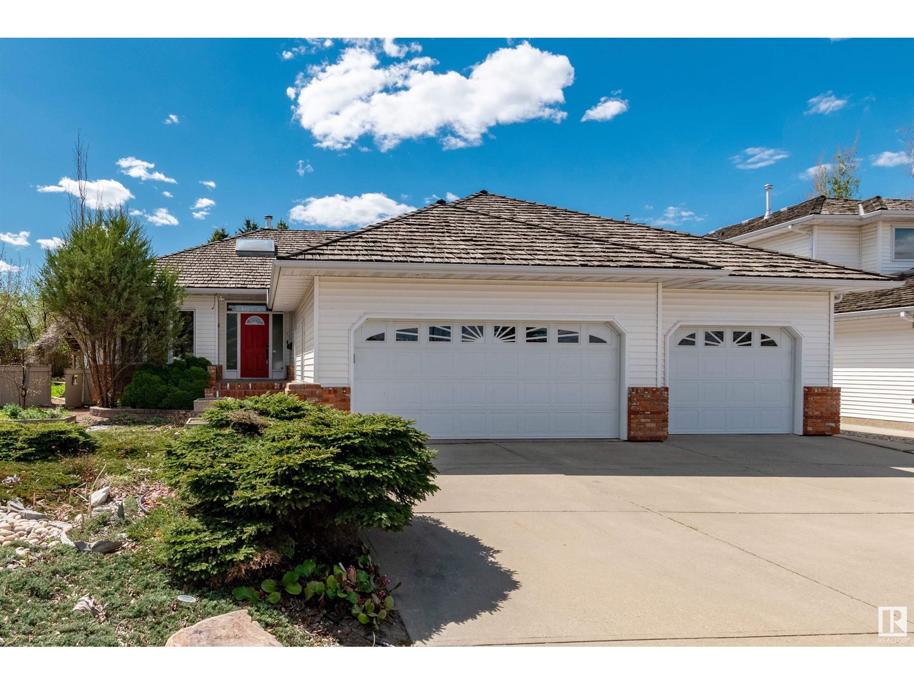Free account required
Unlock the full potential of your property search with a free account! Here's what you'll gain immediate access to:
- Exclusive Access to Every Listing
- Personalized Search Experience
- Favorite Properties at Your Fingertips
- Stay Ahead with Email Alerts
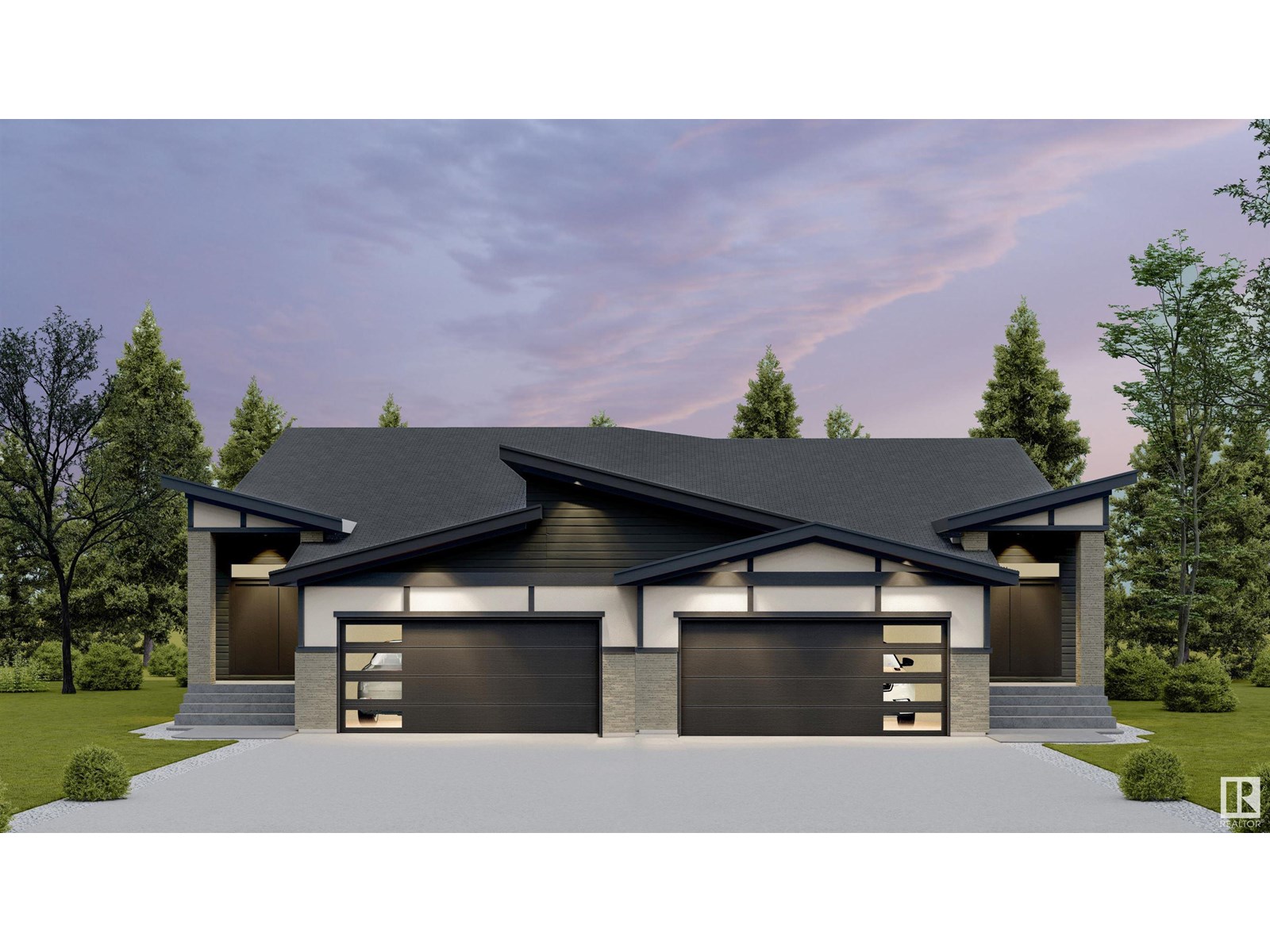


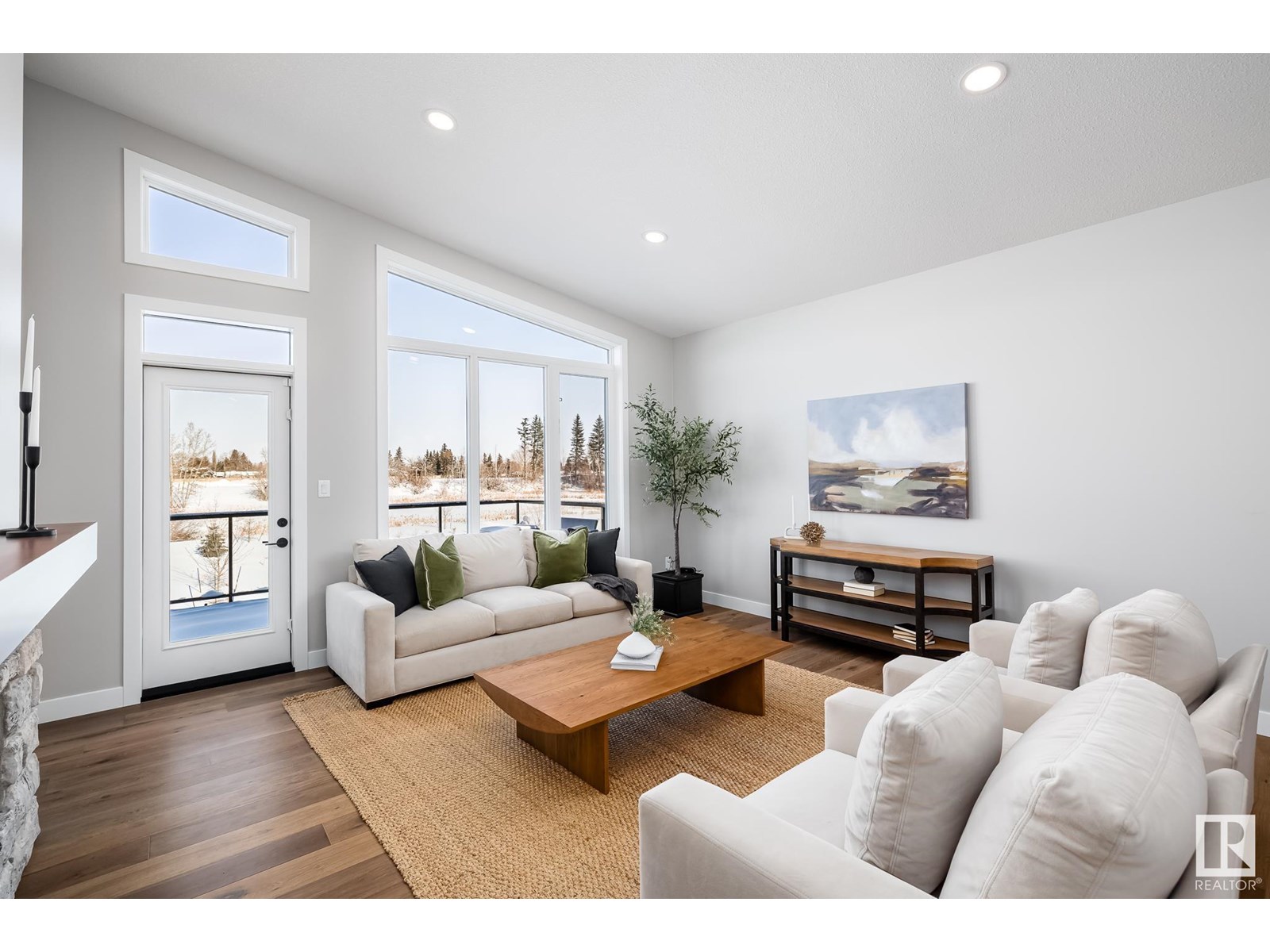

$899,900
3 Newbury Circle
Sherwood Park, Alberta, Alberta, T8B0G1
MLS® Number: E4443191
Property description
Discover luxury low maintenance living in this stunning executive duplex bungalow ideally located backing onto serene greenspace & natural wetlands. Offering a total of 2366 sqft of finished living space, this home blends modern elegance with thoughtful design & premium inclusions all wrapped into one exceptional price with no HOA or condo fees. Step inside & be greeted by vaulted great room ceilings soaring up to 13’, rake windows that flood the home with natural light, & hardwood flooring throughout the main living areas & primary suite. The chef-inspired kitchen features a central island over 8’ long, full-height pantry cabinetry, & a Bosch appliance package. The main floor is completed by a luxurious primary retreat with heated tile floors in the ensuite, double vanities, & a fully tiled walk-in shower. Downstairs entertain in style with a wet bar including a dishwasher and sink, a spacious rec room, 2 additional bedrooms, & full bath perfect for guests. Turn key w A/C, deck, fence, appliances & more!
Building information
Type
*****
Amenities
*****
Appliances
*****
Architectural Style
*****
Basement Development
*****
Basement Type
*****
Ceiling Type
*****
Constructed Date
*****
Construction Style Attachment
*****
Cooling Type
*****
Fireplace Fuel
*****
Fireplace Present
*****
Fireplace Type
*****
Fire Protection
*****
Half Bath Total
*****
Heating Type
*****
Size Interior
*****
Stories Total
*****
Land information
Amenities
*****
Fence Type
*****
Rooms
Main level
Media
*****
Laundry room
*****
Primary Bedroom
*****
Kitchen
*****
Dining room
*****
Living room
*****
Basement
Bedroom 3
*****
Bedroom 2
*****
Family room
*****
Main level
Media
*****
Laundry room
*****
Primary Bedroom
*****
Kitchen
*****
Dining room
*****
Living room
*****
Basement
Bedroom 3
*****
Bedroom 2
*****
Family room
*****
Main level
Media
*****
Laundry room
*****
Primary Bedroom
*****
Kitchen
*****
Dining room
*****
Living room
*****
Basement
Bedroom 3
*****
Bedroom 2
*****
Family room
*****
Main level
Media
*****
Laundry room
*****
Primary Bedroom
*****
Kitchen
*****
Dining room
*****
Living room
*****
Basement
Bedroom 3
*****
Bedroom 2
*****
Family room
*****
Main level
Media
*****
Laundry room
*****
Primary Bedroom
*****
Kitchen
*****
Dining room
*****
Living room
*****
Basement
Bedroom 3
*****
Bedroom 2
*****
Family room
*****
Courtesy of MaxWell Progressive
Book a Showing for this property
Please note that filling out this form you'll be registered and your phone number without the +1 part will be used as a password.
