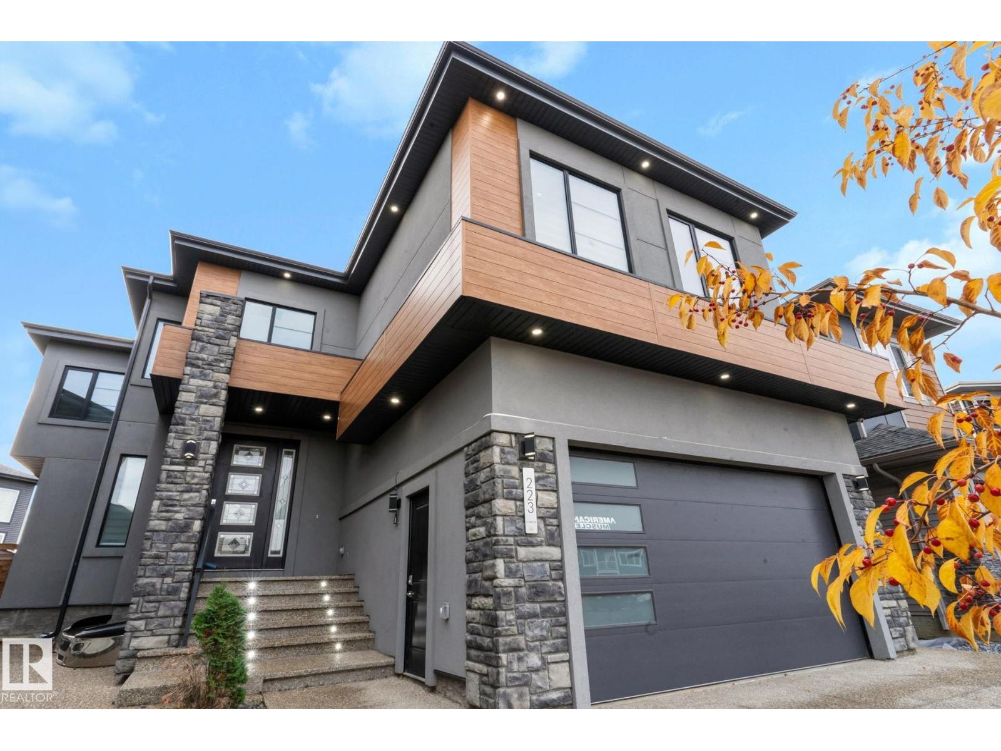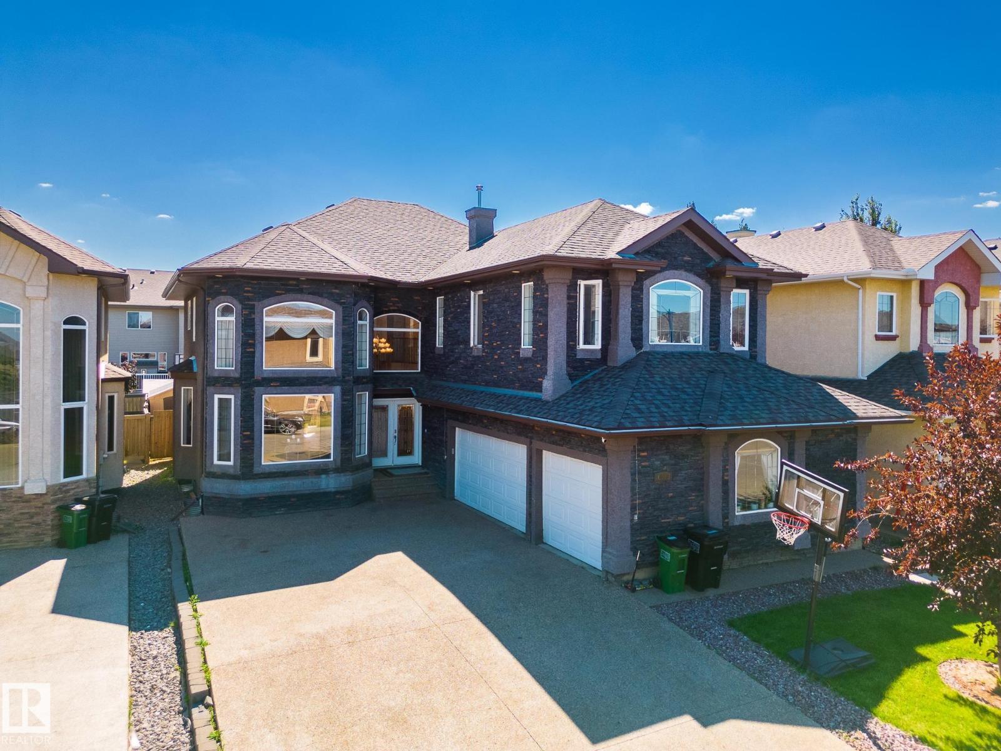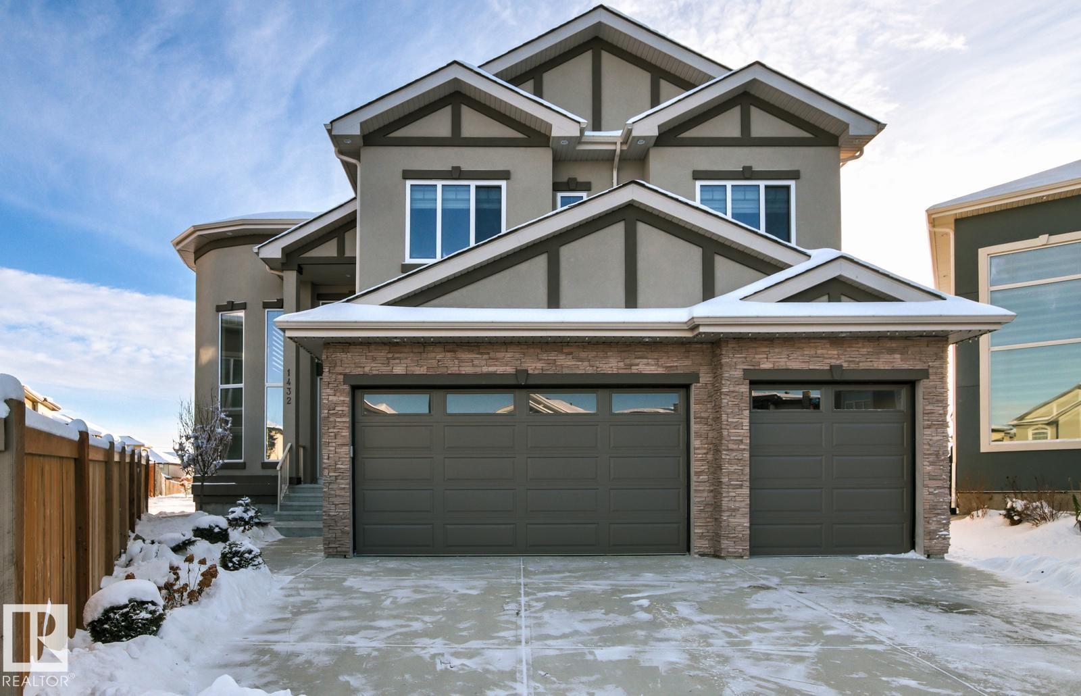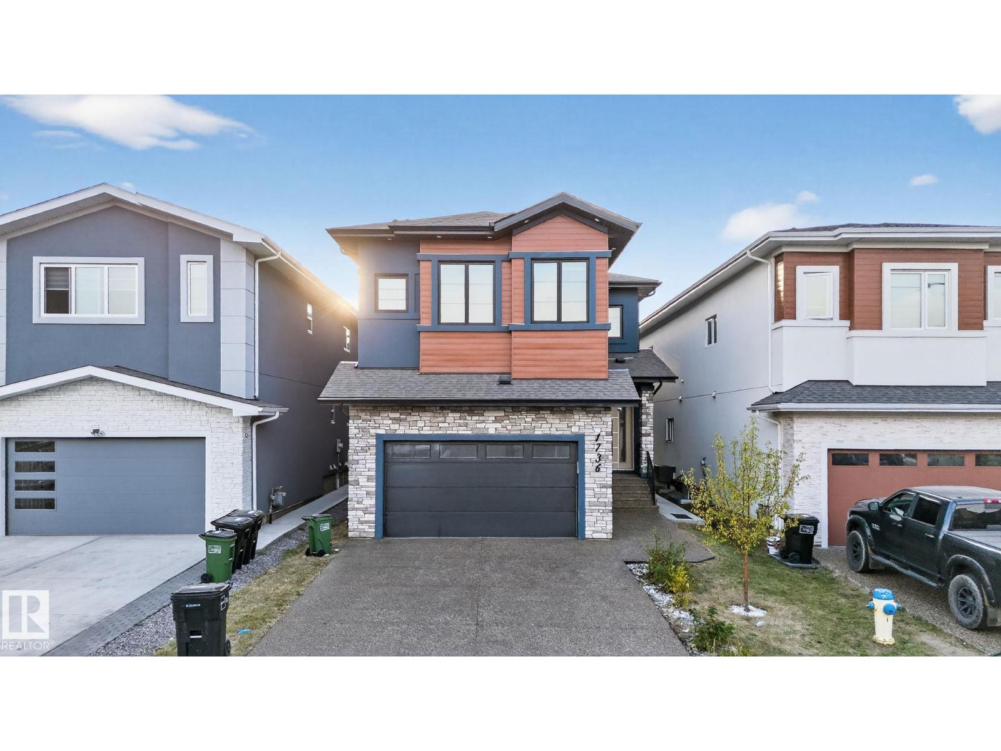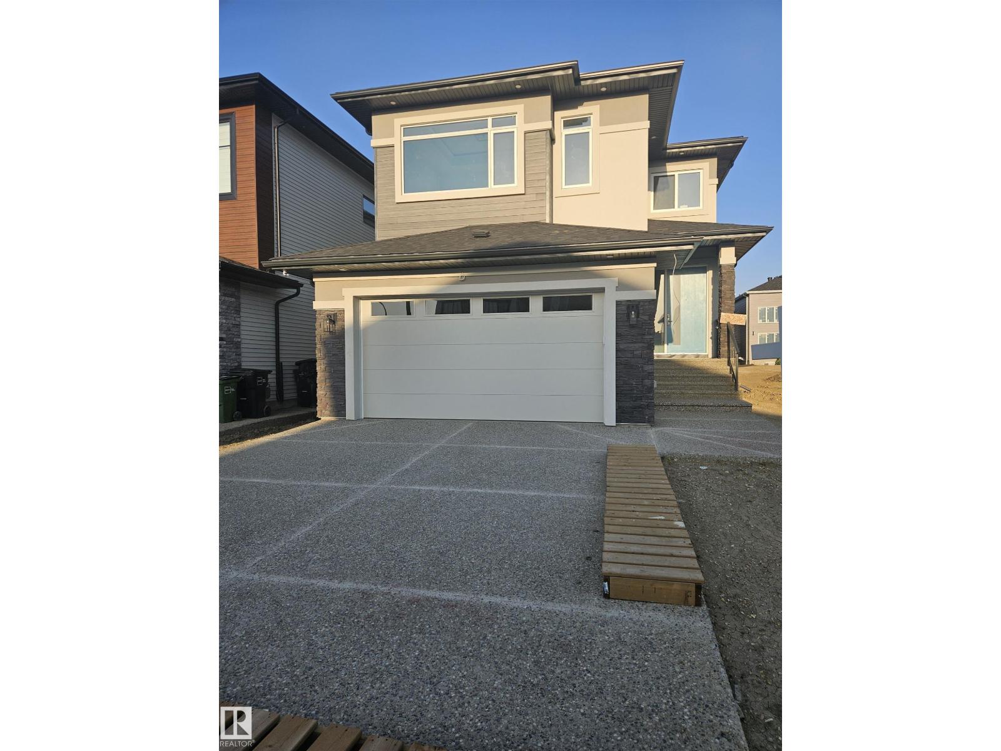Free account required
Unlock the full potential of your property search with a free account! Here's what you'll gain immediate access to:
- Exclusive Access to Every Listing
- Personalized Search Experience
- Favorite Properties at Your Fingertips
- Stay Ahead with Email Alerts
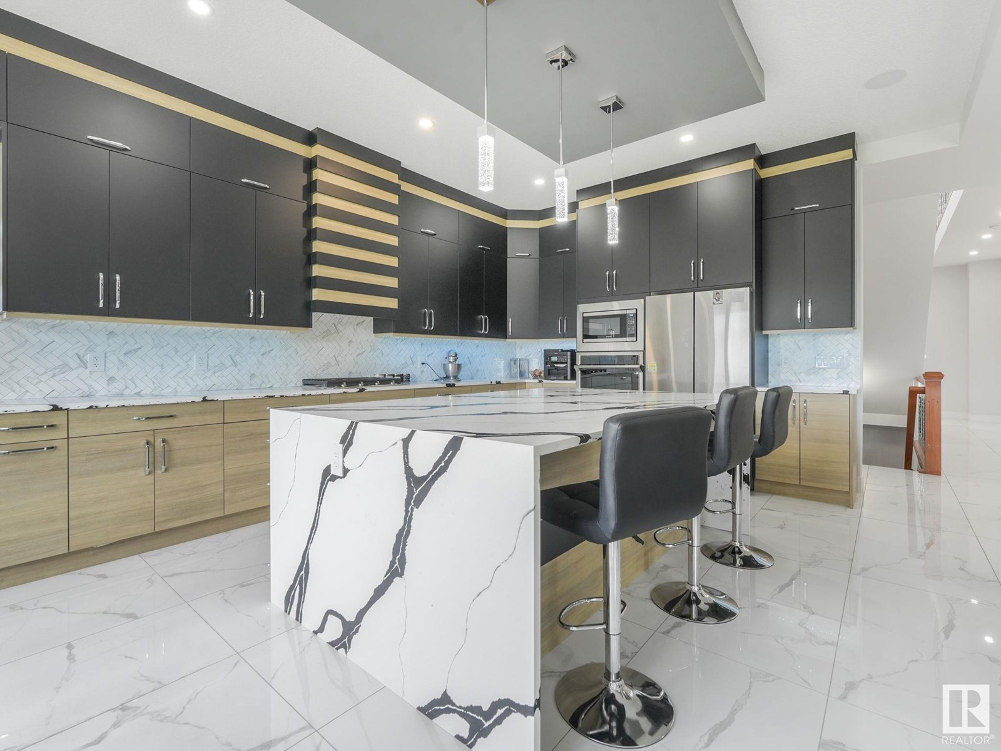
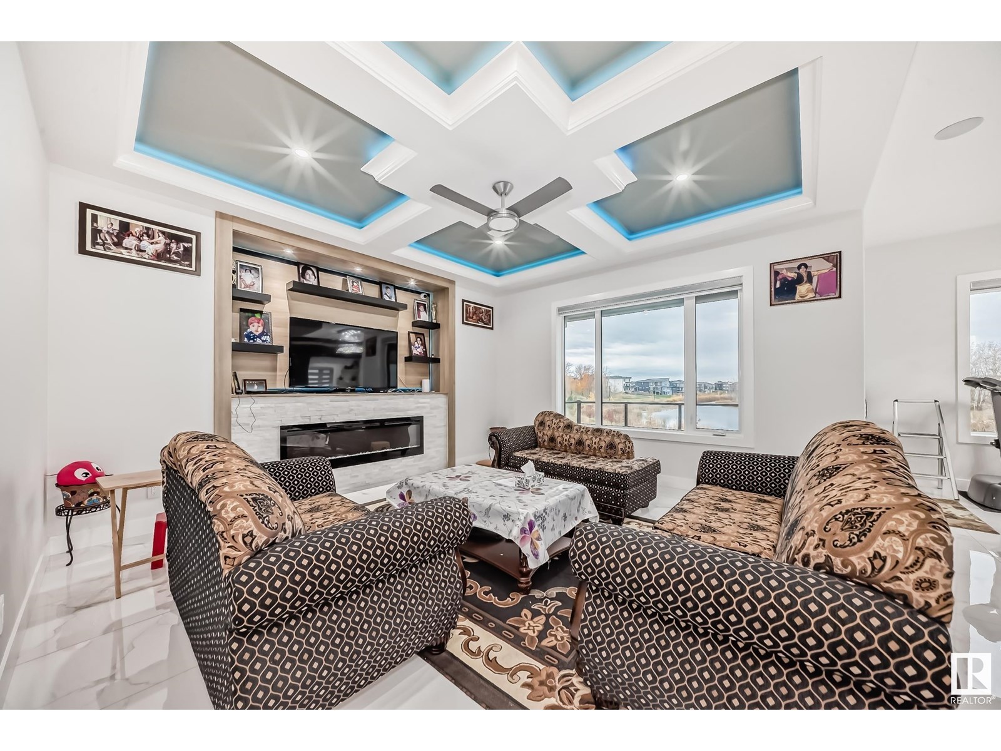
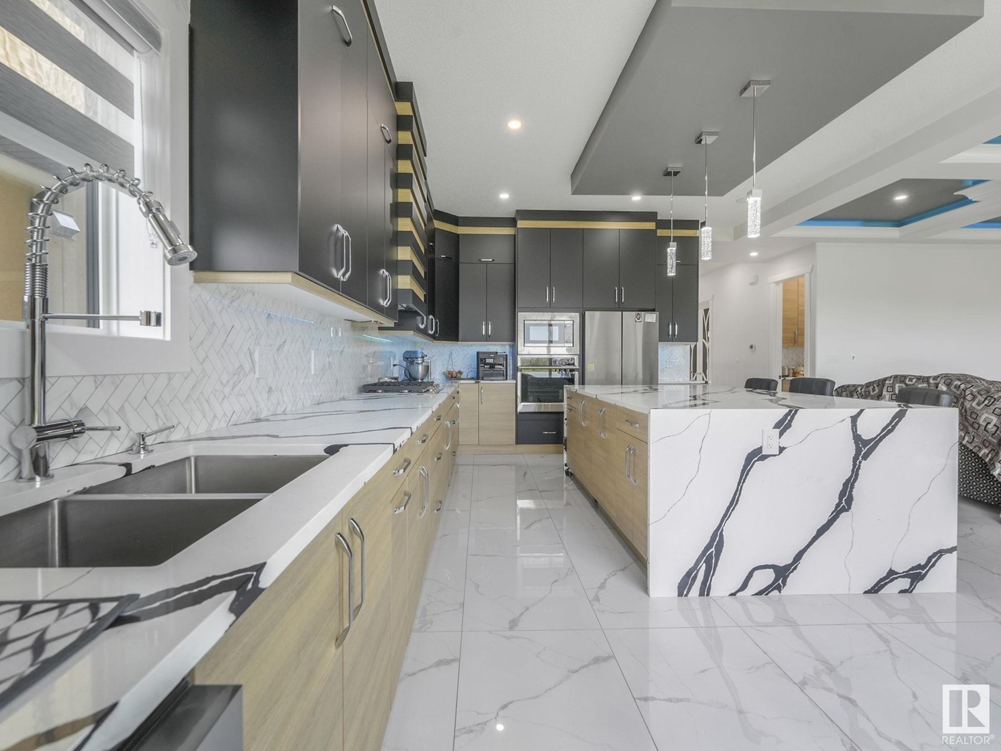
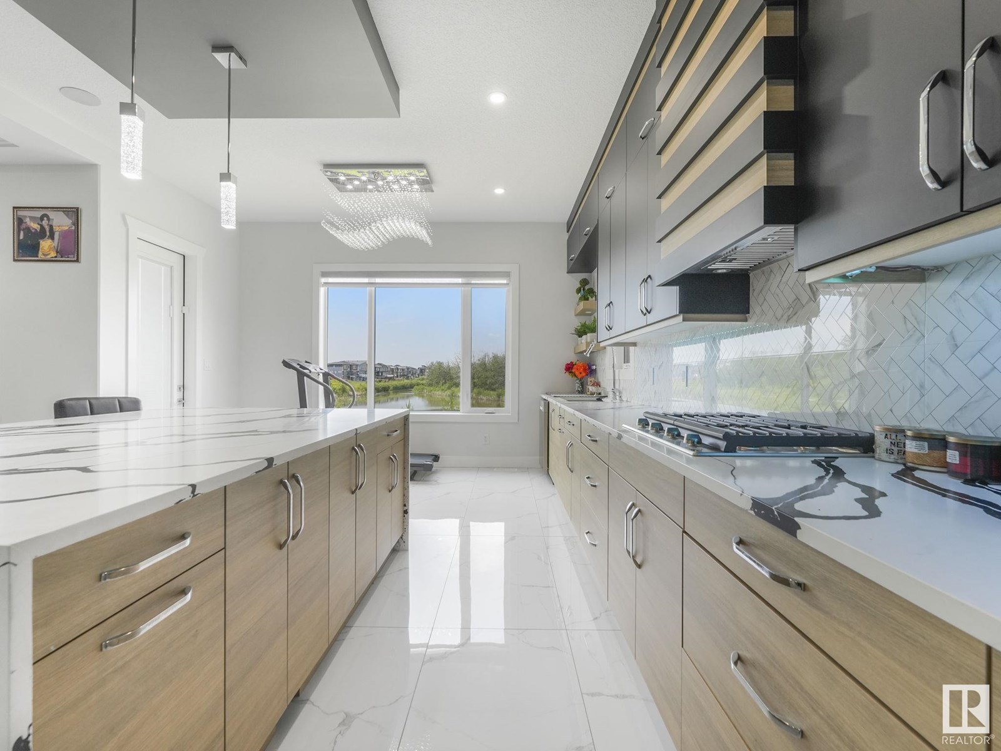
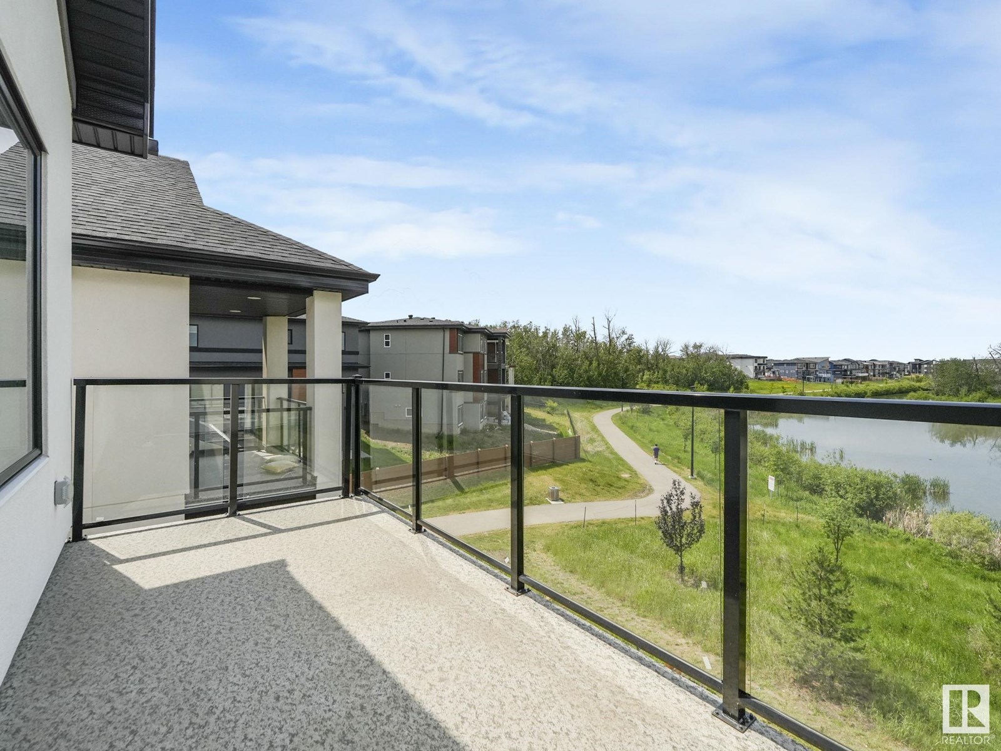
$1,069,900
120 38 ST SW SW
Edmonton, Alberta, Alberta, T6X2W3
MLS® Number: E4443360
Property description
Welcome to this beautifully designed custom walk-out home with an attached double garage, located right in the heart of the Charlesworth community. This home has everything you’ve been looking for style, space, and stunning views. The main floor features a bright, open-concept layout with two living rooms and two dining areas, perfect for both everyday living and entertaining. There’s also a convenient main floor bedroom with a full bathroom ideal for guests, extended family, or multigenerational living. Throughout the home, you’ll find upscale finishes like LED crystal lighting, hardwood flooring, and granite countertops. Large windows flood the space with natural light and showcase beautiful views of the tranquil pond. With 7 bedrooms total, plus a fully finished legal 2-bedroom suite, there's plenty of room for a growing family or rental income potential. The finished walk-out basement adds even more flexible living space to enjoy.
Building information
Type
*****
Amenities
*****
Appliances
*****
Basement Development
*****
Basement Features
*****
Basement Type
*****
Constructed Date
*****
Construction Style Attachment
*****
Fireplace Fuel
*****
Fireplace Present
*****
Fireplace Type
*****
Heating Type
*****
Size Interior
*****
Stories Total
*****
Land information
Amenities
*****
Fence Type
*****
Size Irregular
*****
Size Total
*****
Surface Water
*****
Rooms
Upper Level
Bonus Room
*****
Bedroom 4
*****
Bedroom 3
*****
Bedroom 2
*****
Primary Bedroom
*****
Main level
Second Kitchen
*****
Family room
*****
Kitchen
*****
Dining room
*****
Living room
*****
Basement
Bedroom
*****
Additional bedroom
*****
Bedroom 6
*****
Bedroom 5
*****
Courtesy of MaxWell Polaris
Book a Showing for this property
Please note that filling out this form you'll be registered and your phone number without the +1 part will be used as a password.
