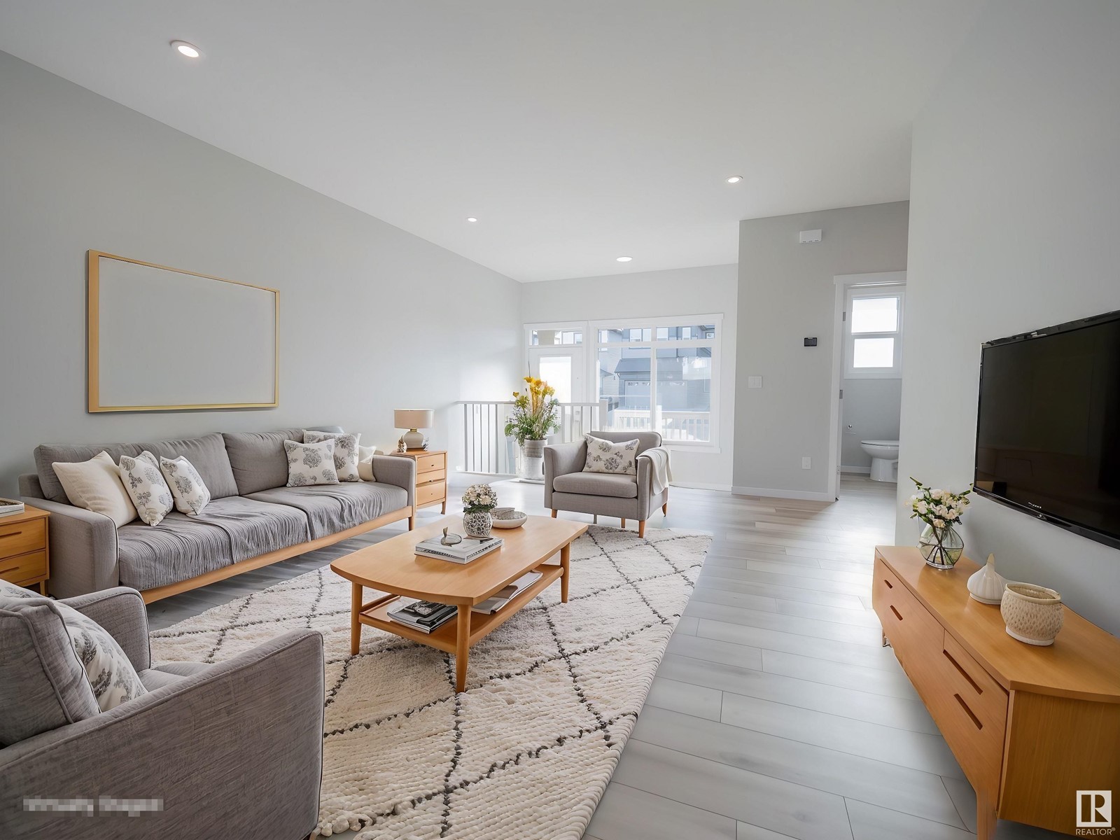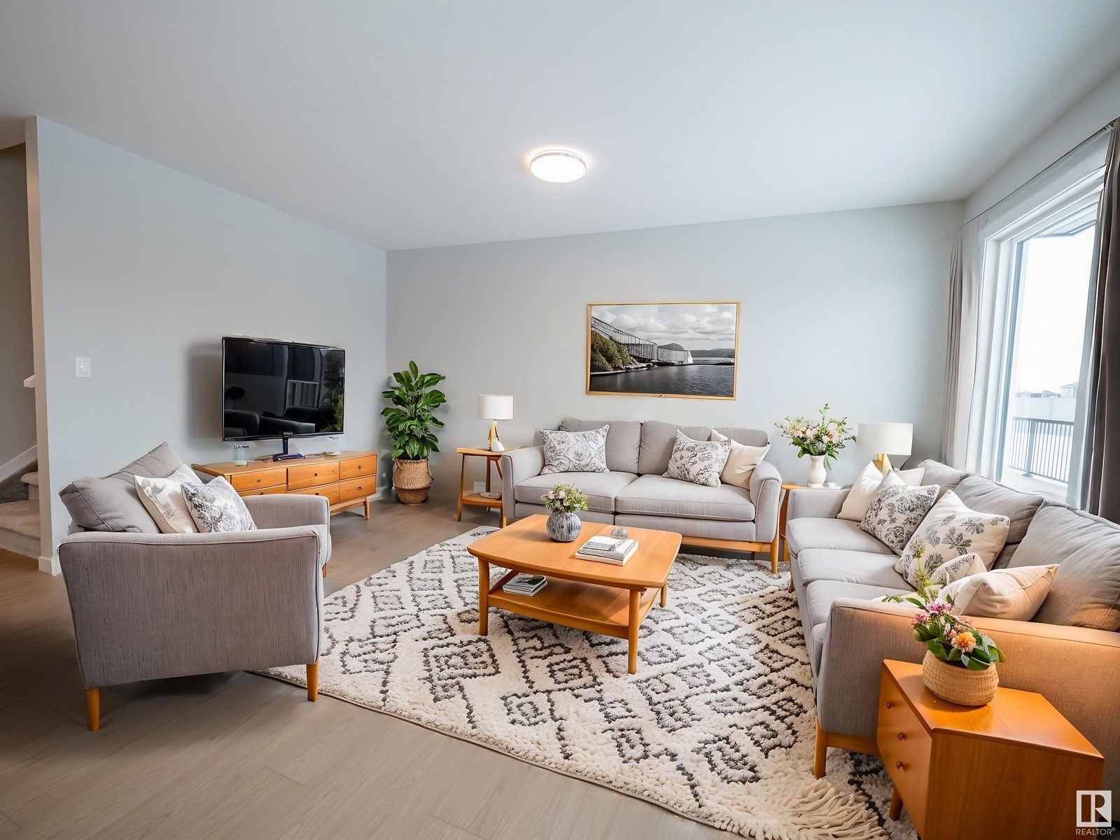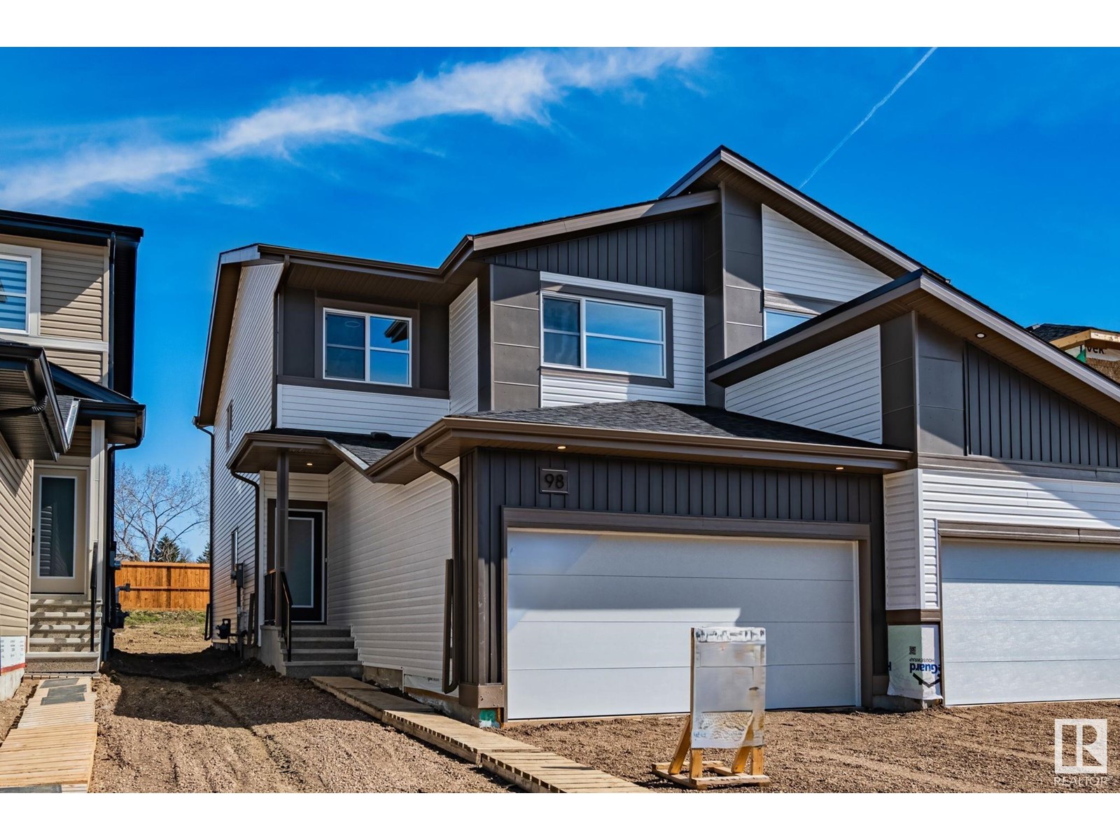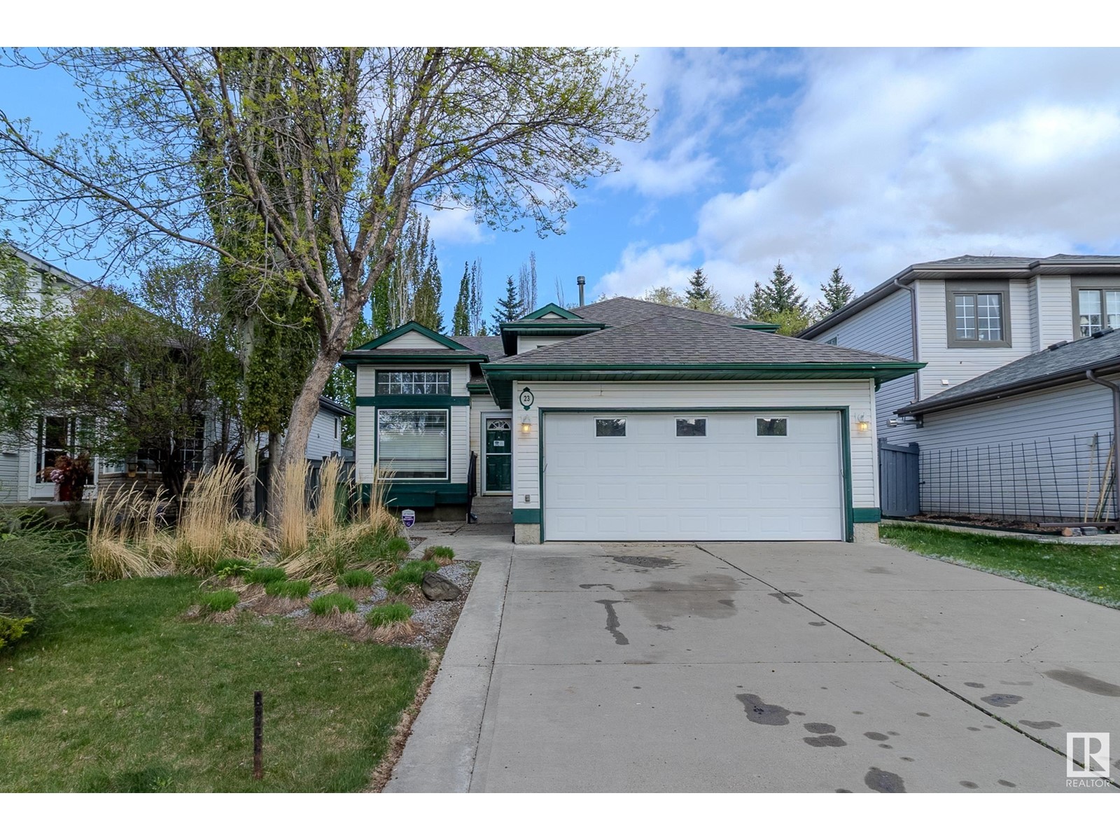Free account required
Unlock the full potential of your property search with a free account! Here's what you'll gain immediate access to:
- Exclusive Access to Every Listing
- Personalized Search Experience
- Favorite Properties at Your Fingertips
- Stay Ahead with Email Alerts
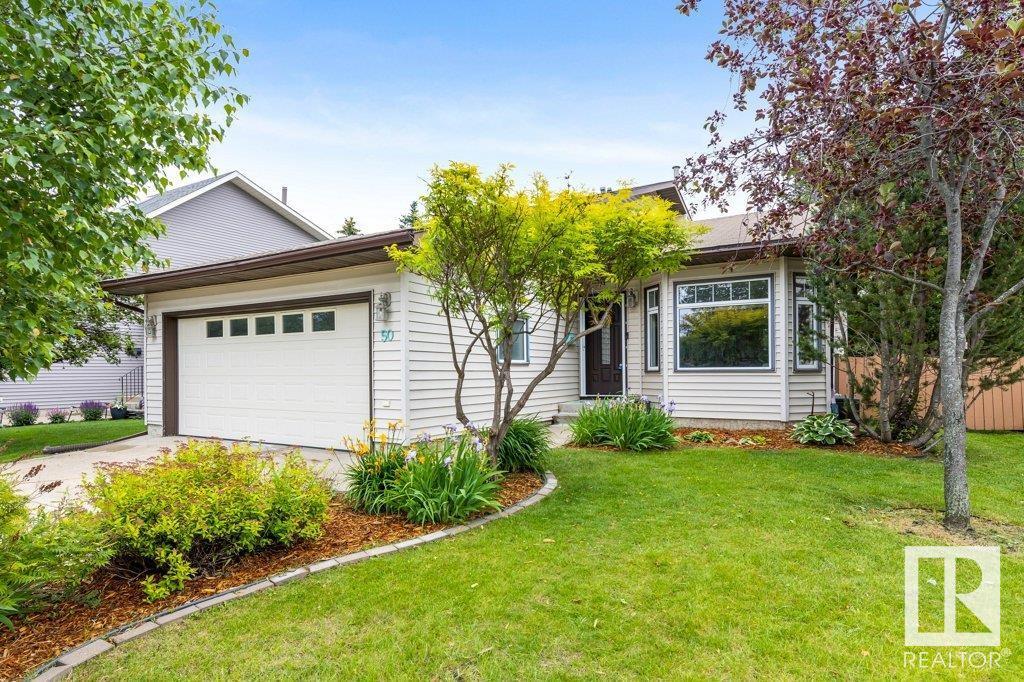
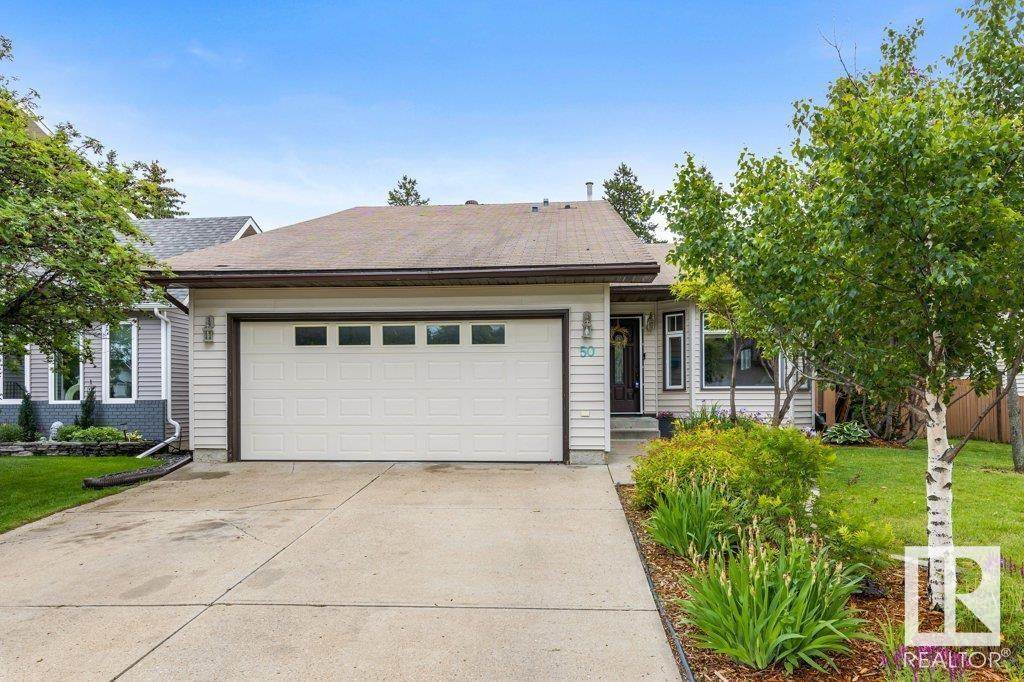
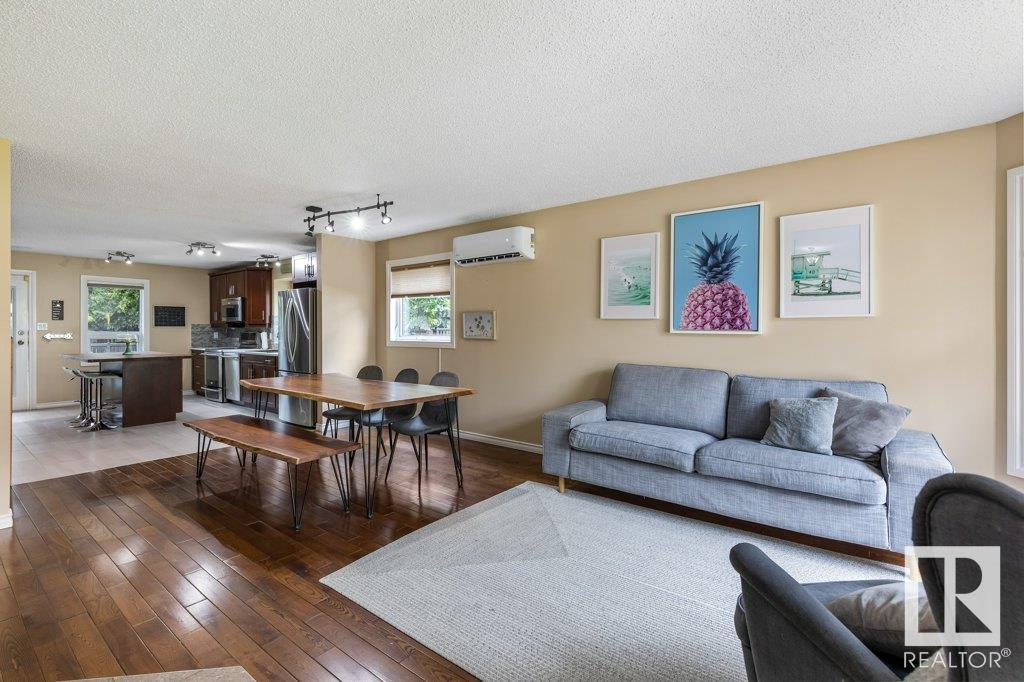
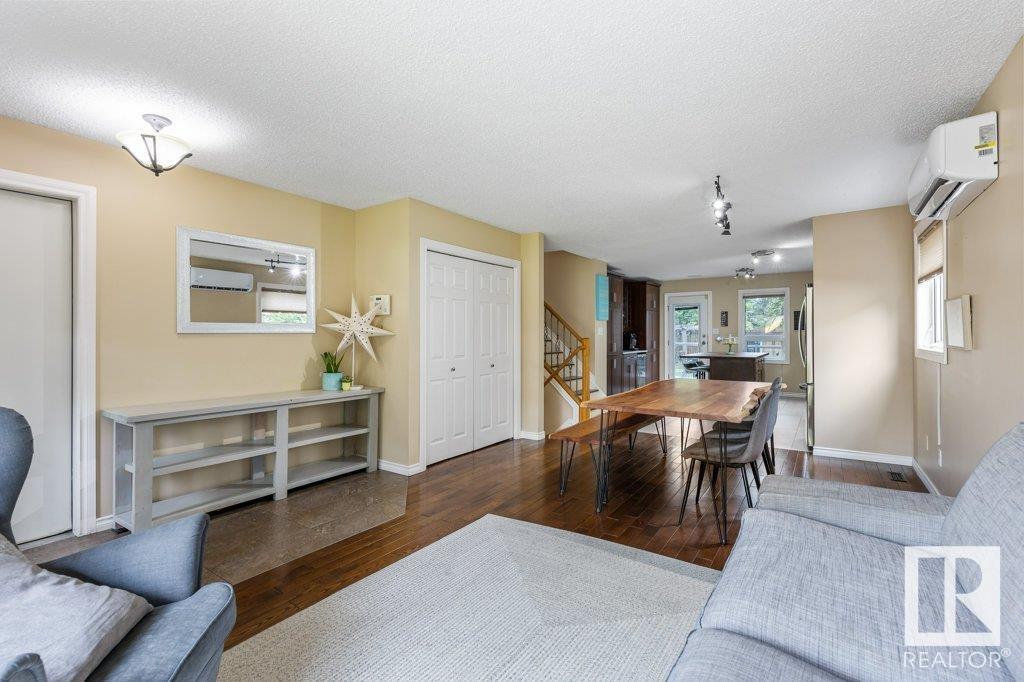
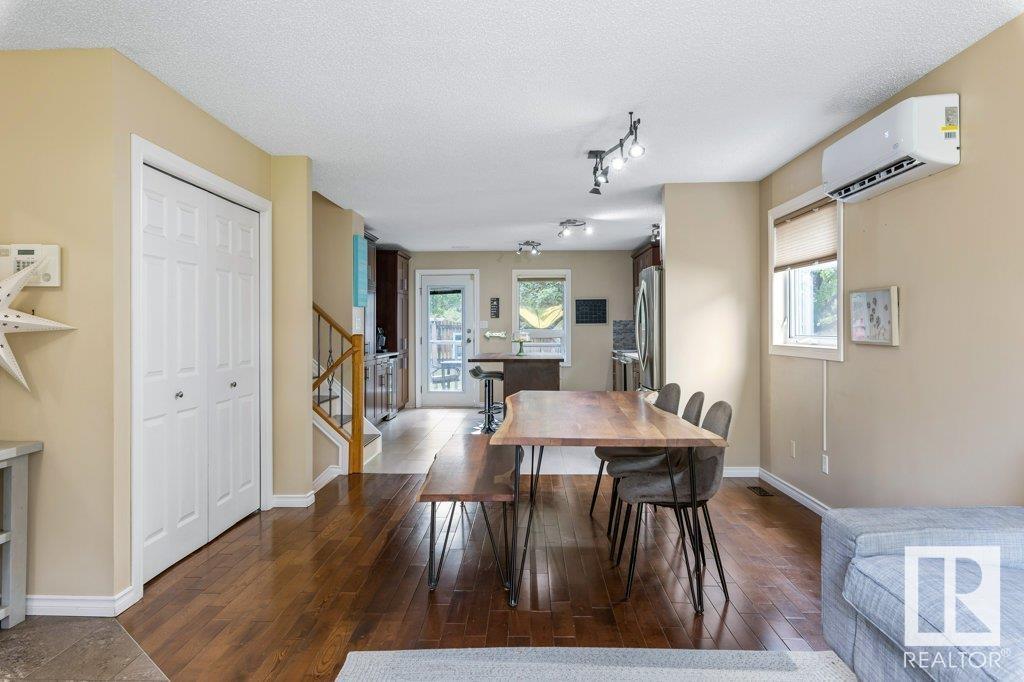
$489,900
50 DALHOUSIE ST
St. Albert, Alberta, Alberta, T8N4Y9
MLS® Number: E4443460
Property description
Perfect family home in Deer Ridge. This well-maintained 4-level split offers an open-concept main floor with an updated kitchen, ample maple cabinets, large island, stainless steel appliances, bar area with wine fridge, and great storage. Hardwood flooring completes the main level. Upstairs features two spacious bedrooms and a 4-piece bath. The primary bedroom includes a walk-in closet and 3-piece ensuite. The third level offers a cozy family room with gas fireplace, fourth bedroom, and another full bath with walk-in shower. The fourth level includes laundry, and a partially finished basement for extra space. This home also features a heat pump A/C unit for the main floor and a central vacuum system for added comfort and convenience. Enjoy the large backyard with a two-tier deck, pergola, and privacy screen. Located close to schools, parks, and walking trails—ideal for families looking for space and convenience.
Building information
Type
*****
Appliances
*****
Basement Development
*****
Basement Type
*****
Constructed Date
*****
Construction Style Attachment
*****
Fireplace Fuel
*****
Fireplace Present
*****
Fireplace Type
*****
Heating Type
*****
Size Interior
*****
Land information
Amenities
*****
Fence Type
*****
Rooms
Upper Level
Bedroom 3
*****
Bedroom 2
*****
Primary Bedroom
*****
Main level
Kitchen
*****
Dining room
*****
Living room
*****
Lower level
Utility room
*****
Recreation room
*****
Bedroom 4
*****
Basement
Storage
*****
Upper Level
Bedroom 3
*****
Bedroom 2
*****
Primary Bedroom
*****
Main level
Kitchen
*****
Dining room
*****
Living room
*****
Lower level
Utility room
*****
Recreation room
*****
Bedroom 4
*****
Basement
Storage
*****
Upper Level
Bedroom 3
*****
Bedroom 2
*****
Primary Bedroom
*****
Main level
Kitchen
*****
Dining room
*****
Living room
*****
Lower level
Utility room
*****
Recreation room
*****
Bedroom 4
*****
Basement
Storage
*****
Upper Level
Bedroom 3
*****
Bedroom 2
*****
Primary Bedroom
*****
Main level
Kitchen
*****
Dining room
*****
Living room
*****
Lower level
Utility room
*****
Recreation room
*****
Bedroom 4
*****
Basement
Storage
*****
Courtesy of RE/MAX Elite
Book a Showing for this property
Please note that filling out this form you'll be registered and your phone number without the +1 part will be used as a password.

