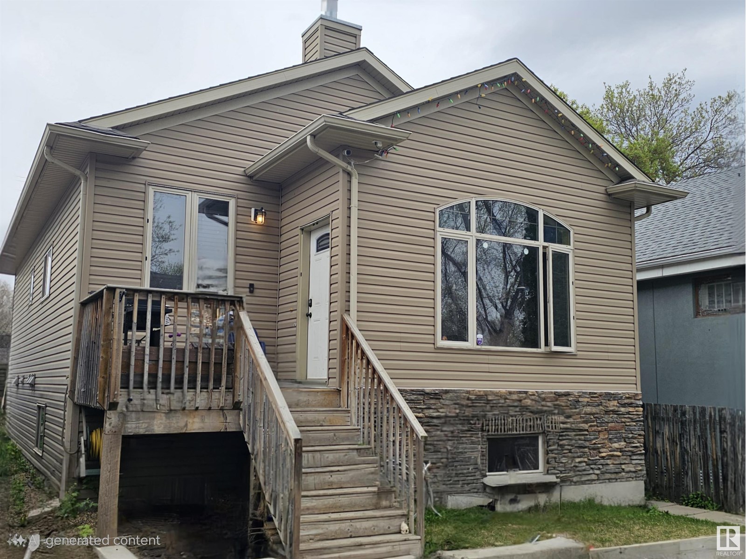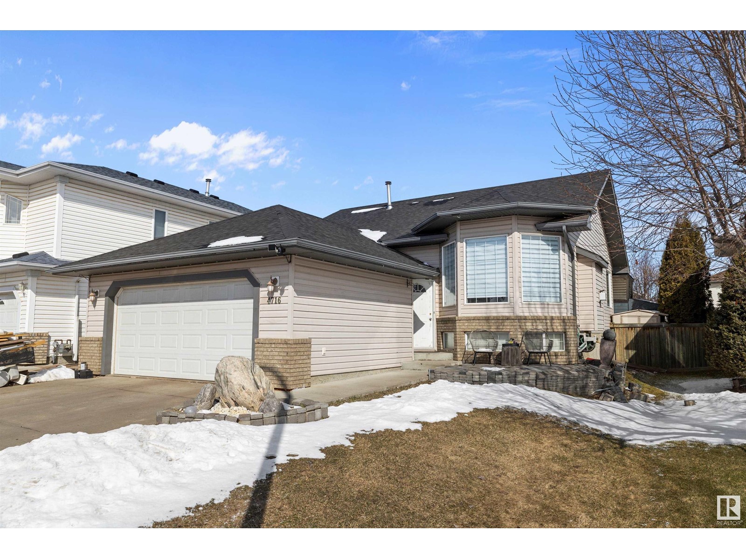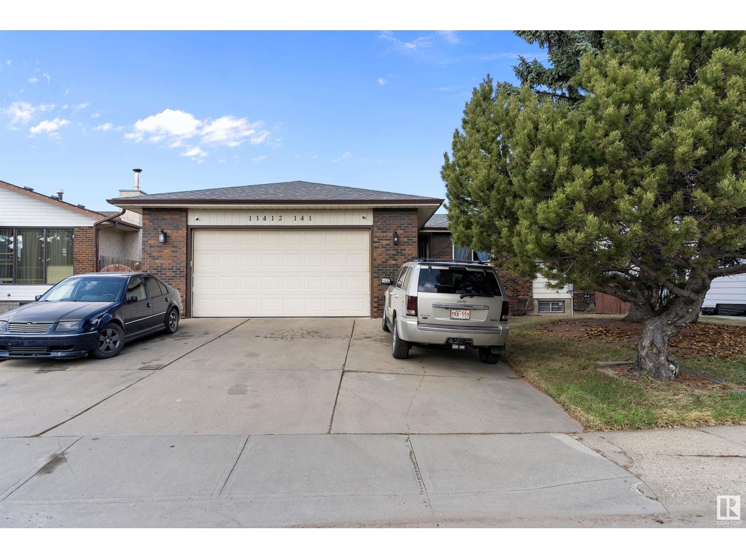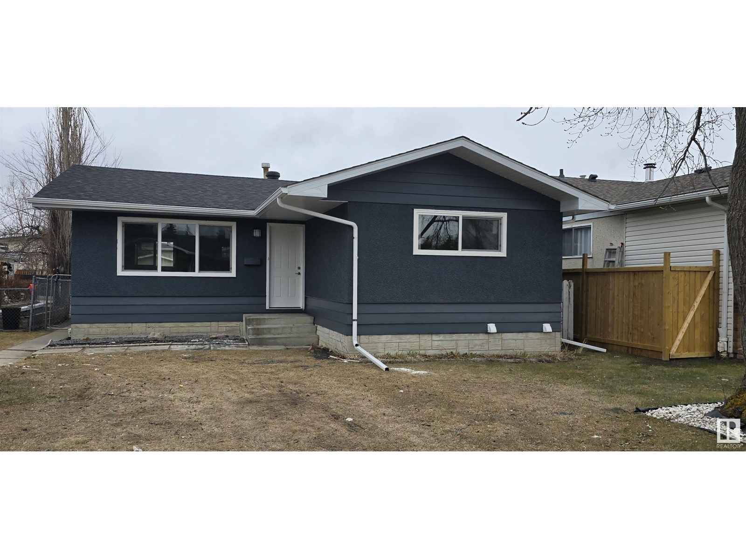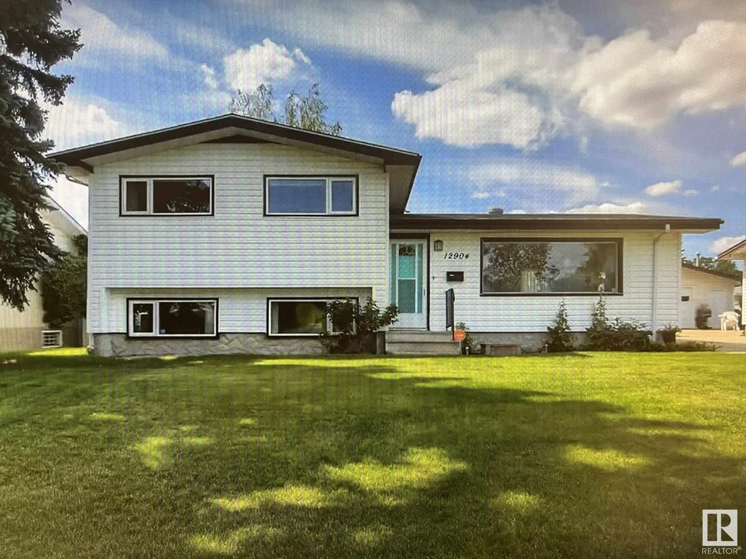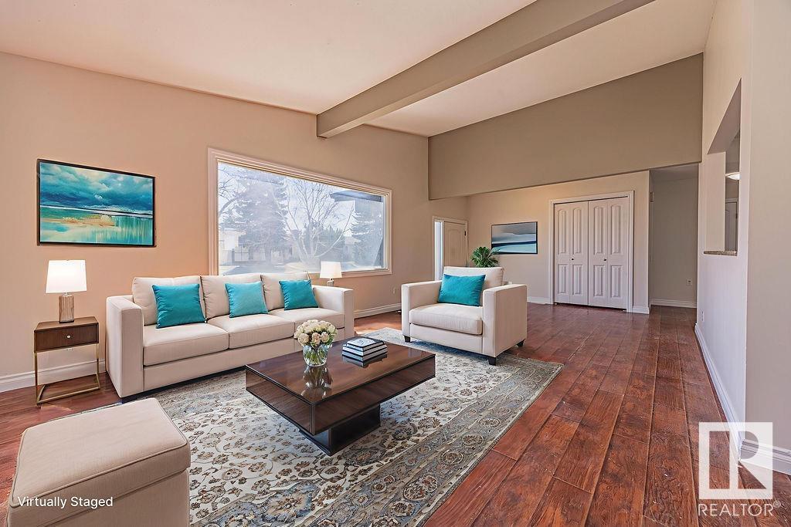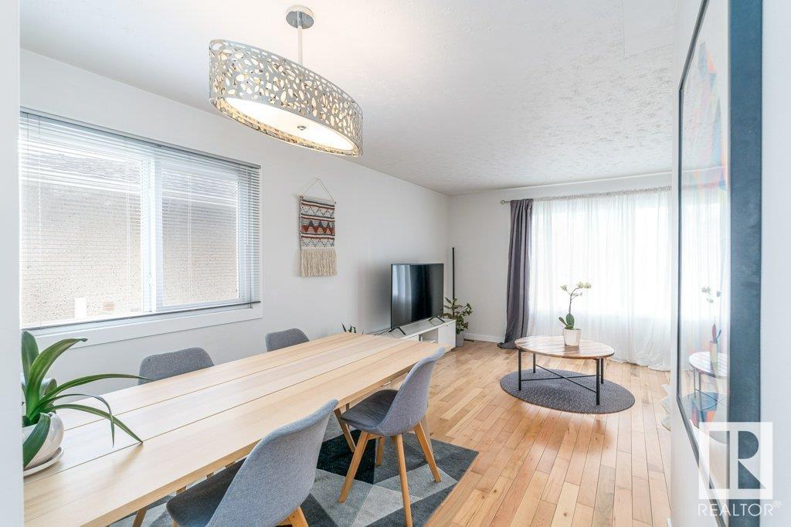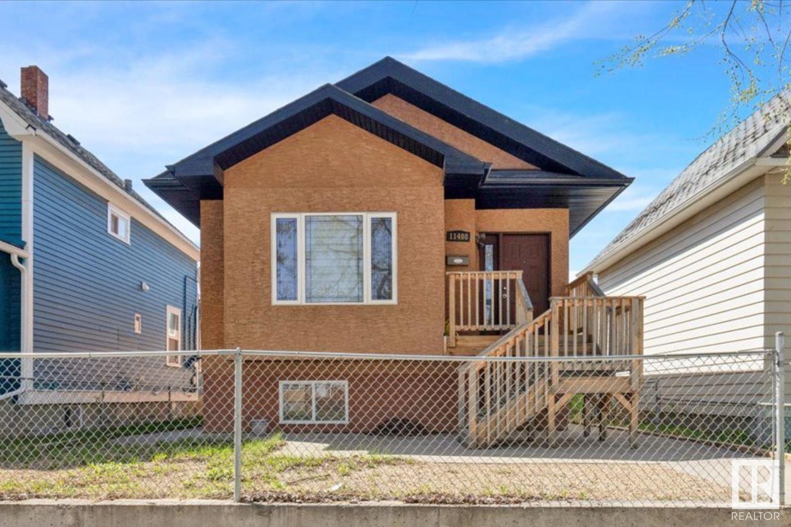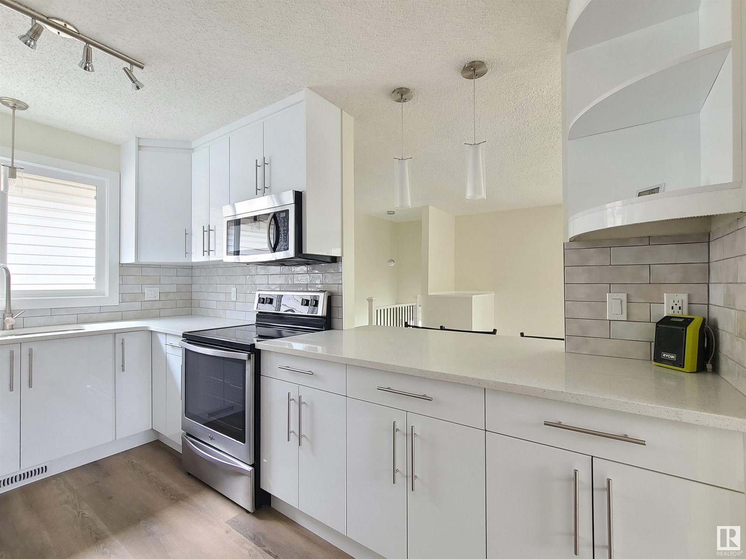Free account required
Unlock the full potential of your property search with a free account! Here's what you'll gain immediate access to:
- Exclusive Access to Every Listing
- Personalized Search Experience
- Favorite Properties at Your Fingertips
- Stay Ahead with Email Alerts
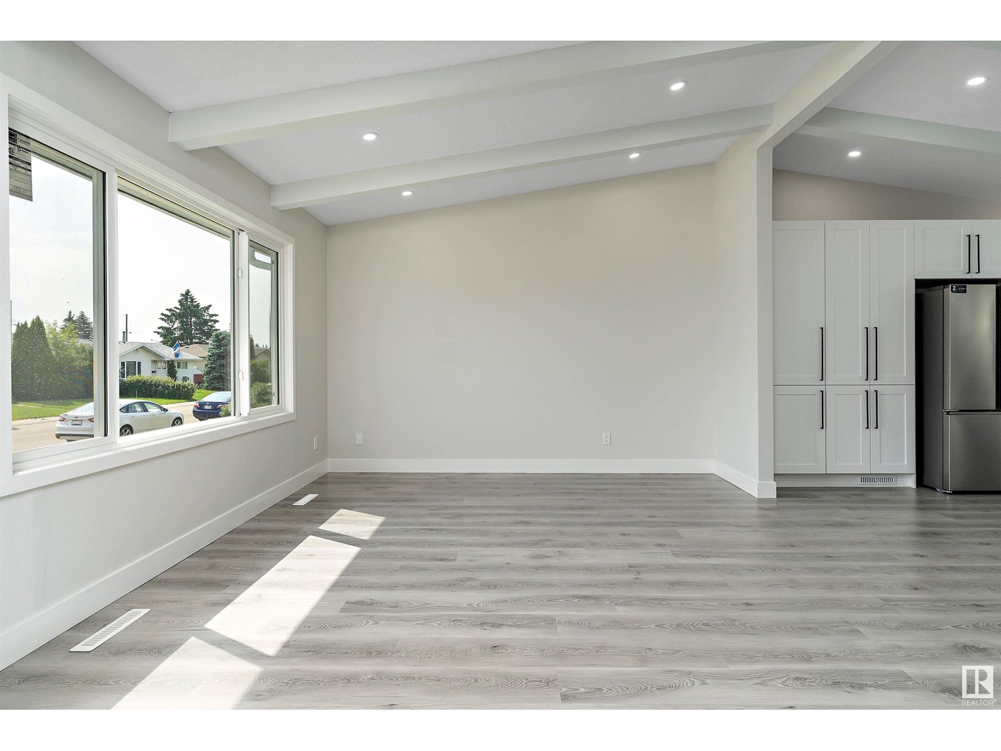
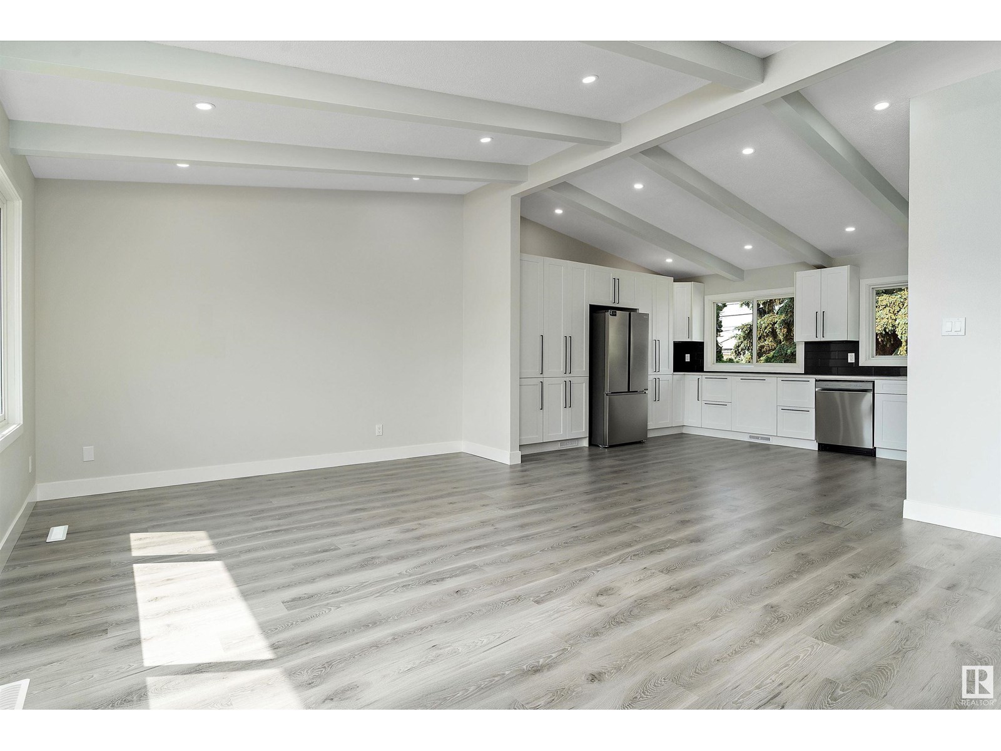
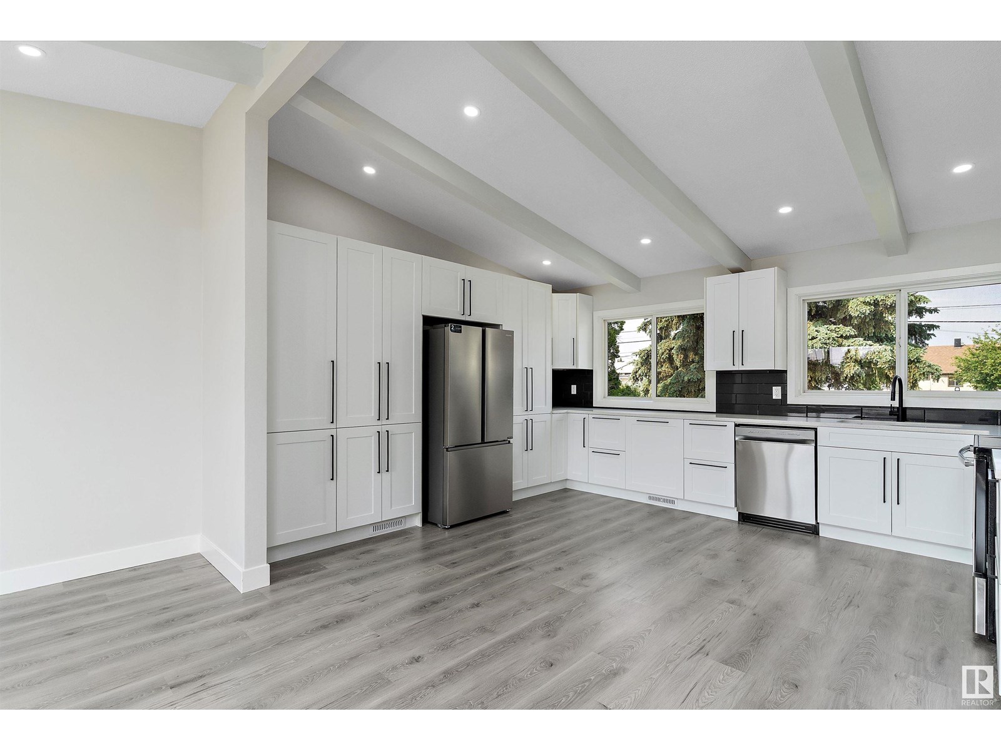
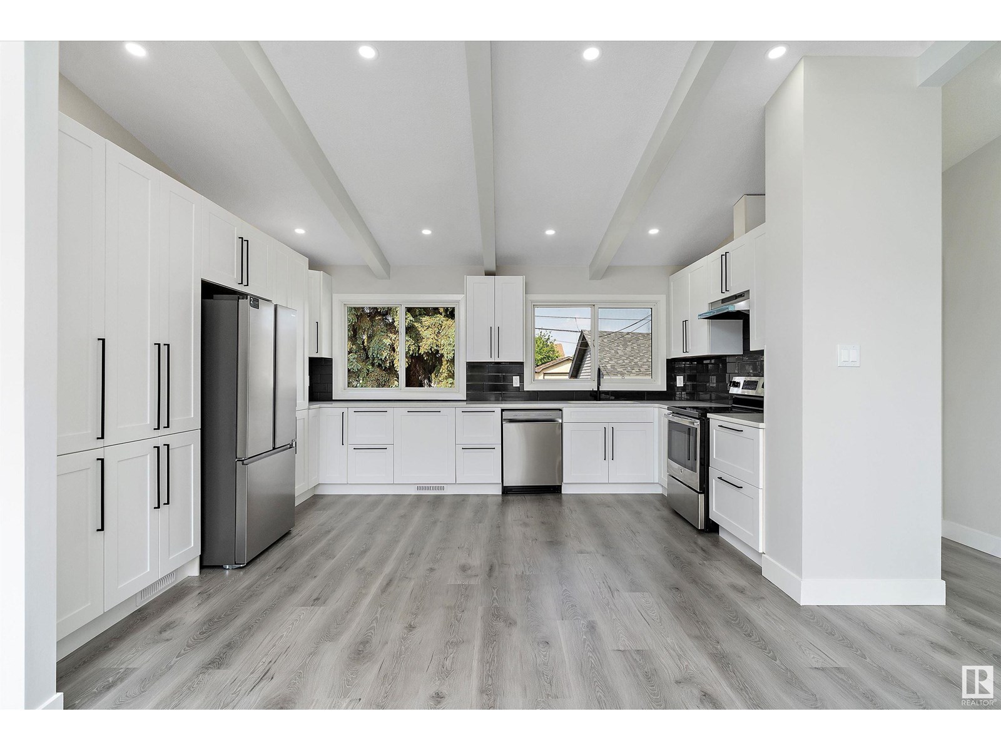
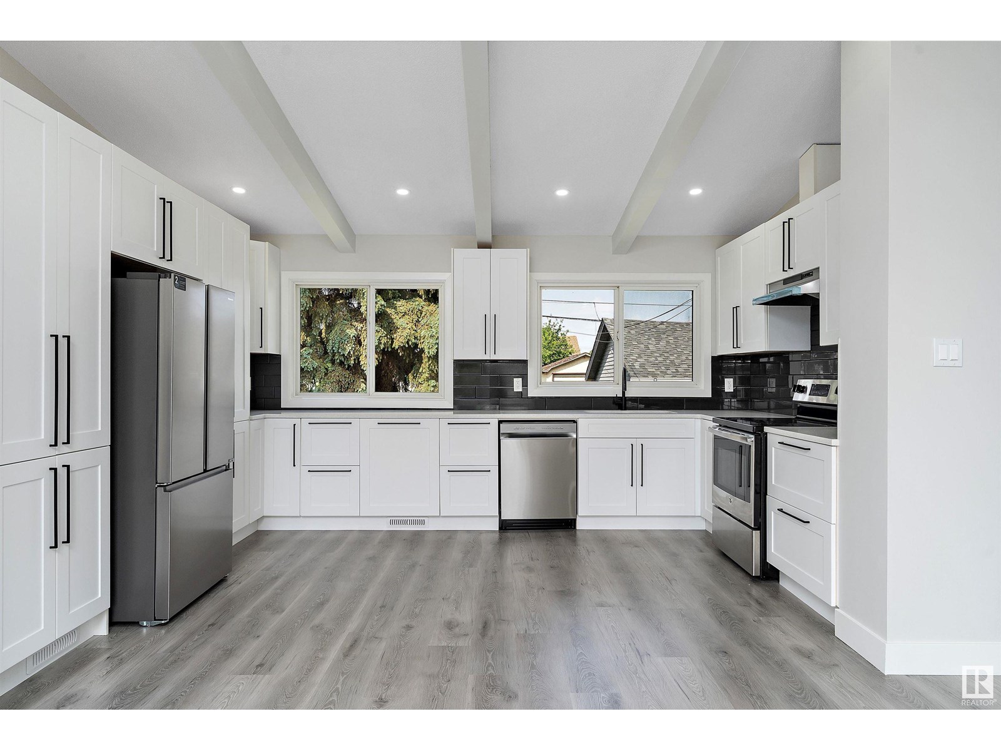
$499,900
13236 67 ST NW
Edmonton, Alberta, Alberta, T5C0C4
MLS® Number: E4443527
Property description
Wow-factor! This stunning bungalow offers over 2,000 sq ft of beautifully finished living space and has been fully renovated from top to bottom. It features a separate SIDE ENTRANCE that leads you to a SECOND KITCHEN and 2 bedrooms! The main floor showcases soaring vaulted ceilings, exposed beams, and large windows that flood the space with natural light. The open-concept layout includes a chef-inspired kitchen with quartz countertops, modern SS appliances, and abundant storage. Major upgrades include new furnace, shingles, electrical panel, concrete parking pad & walkway, garage door with motor, windows, flooring, baseboards, doors and trims. Additional highlights include two separate laundry areas, an oversized double garage with space for vehicles and all your toys! Enjoy BBQs and outdoor entertaining in your massive fenced backyard, perfect for kids and pets. Conveniently located close to schools, transit and shopping centres. This stylish, spacious, turnkey home is truly move-in ready. Welcome HOME!
Building information
Type
*****
Amenities
*****
Appliances
*****
Architectural Style
*****
Basement Development
*****
Basement Type
*****
Ceiling Type
*****
Constructed Date
*****
Construction Style Attachment
*****
Fire Protection
*****
Heating Type
*****
Size Interior
*****
Stories Total
*****
Land information
Amenities
*****
Fence Type
*****
Size Irregular
*****
Size Total
*****
Rooms
Main level
Laundry room
*****
Bedroom 3
*****
Bedroom 2
*****
Primary Bedroom
*****
Kitchen
*****
Dining room
*****
Living room
*****
Lower level
Laundry room
*****
Second Kitchen
*****
Bedroom 5
*****
Bedroom 4
*****
Family room
*****
Main level
Laundry room
*****
Bedroom 3
*****
Bedroom 2
*****
Primary Bedroom
*****
Kitchen
*****
Dining room
*****
Living room
*****
Lower level
Laundry room
*****
Second Kitchen
*****
Bedroom 5
*****
Bedroom 4
*****
Family room
*****
Courtesy of Royal Lepage Arteam Realty
Book a Showing for this property
Please note that filling out this form you'll be registered and your phone number without the +1 part will be used as a password.
