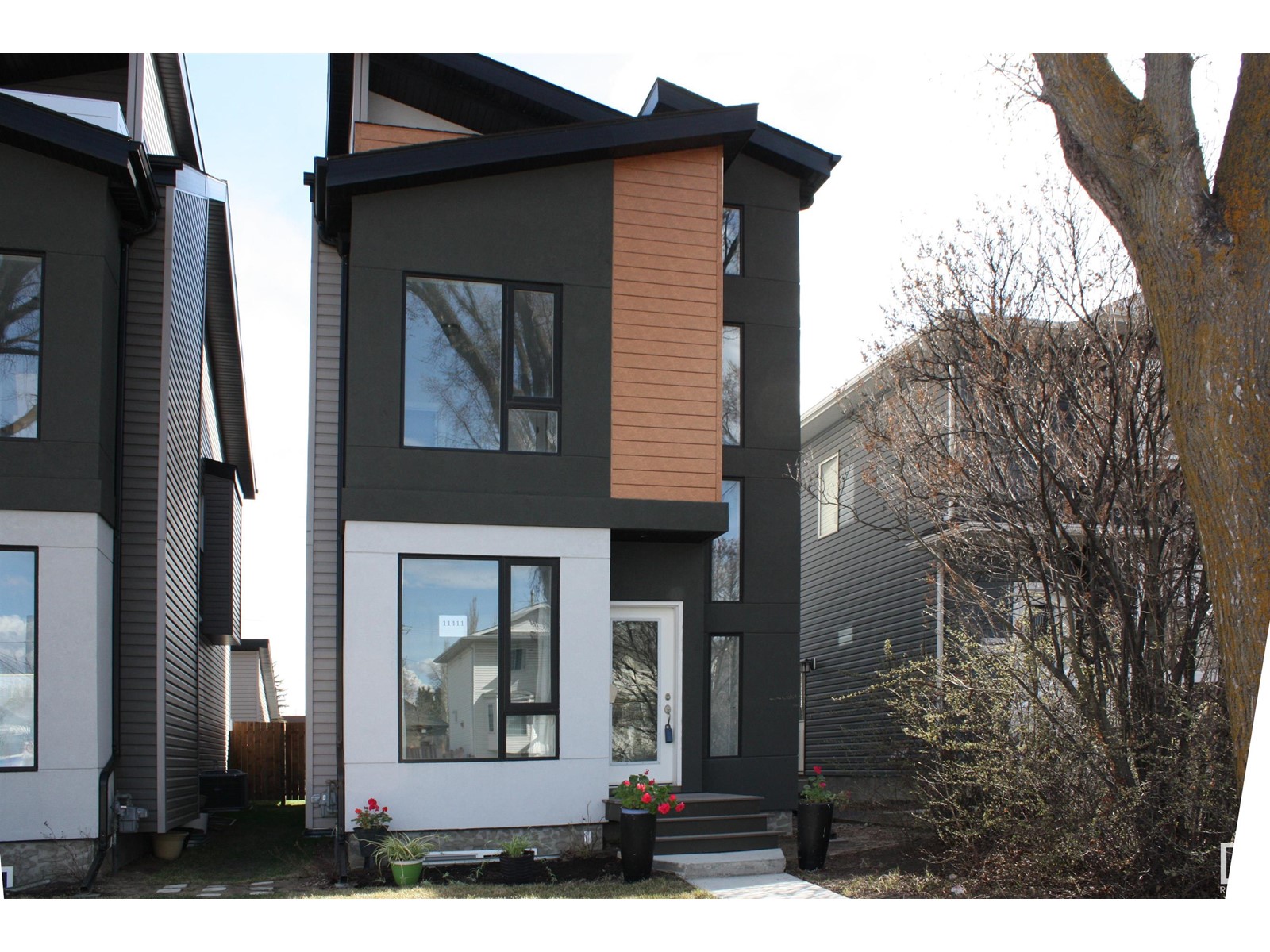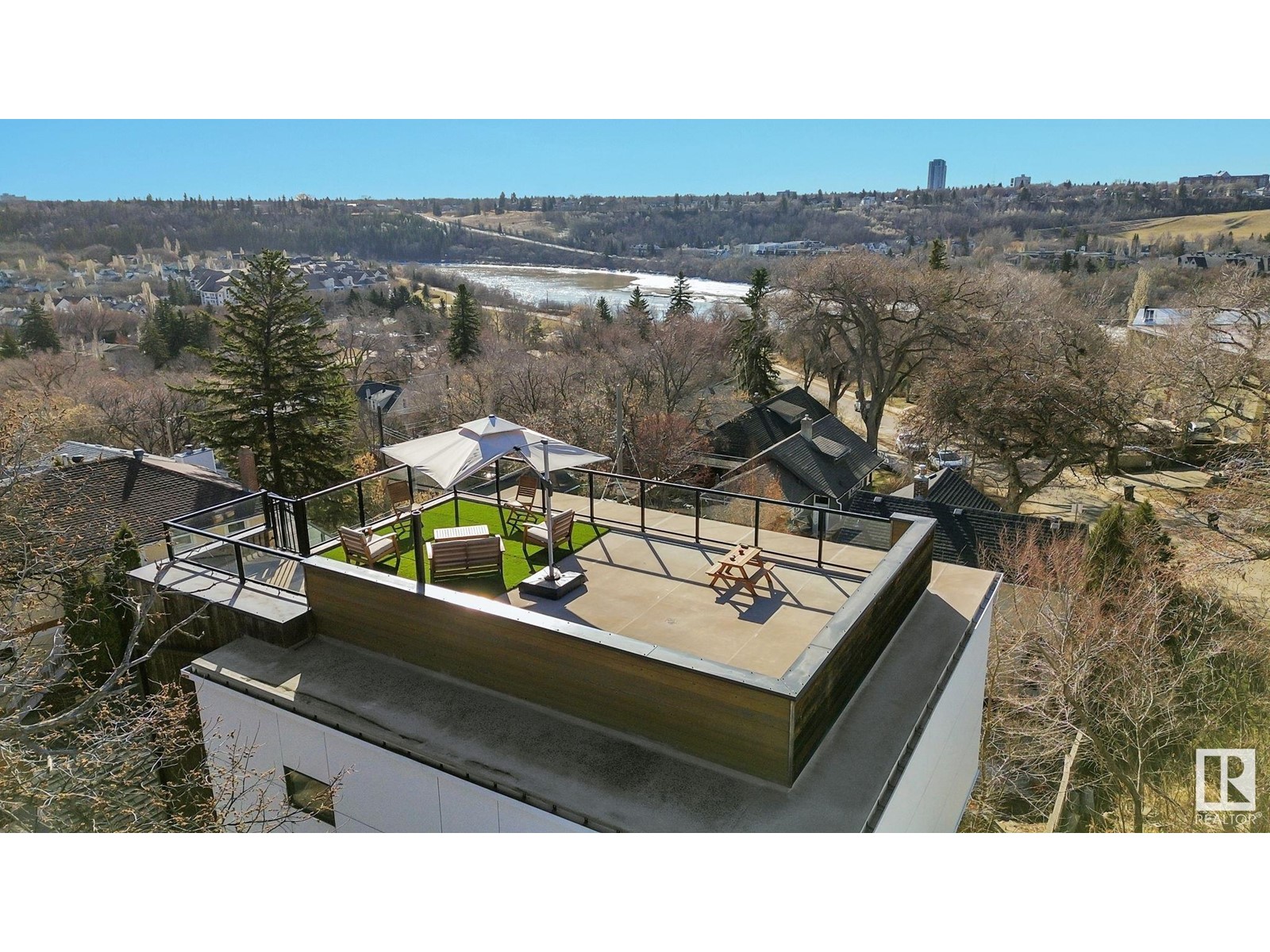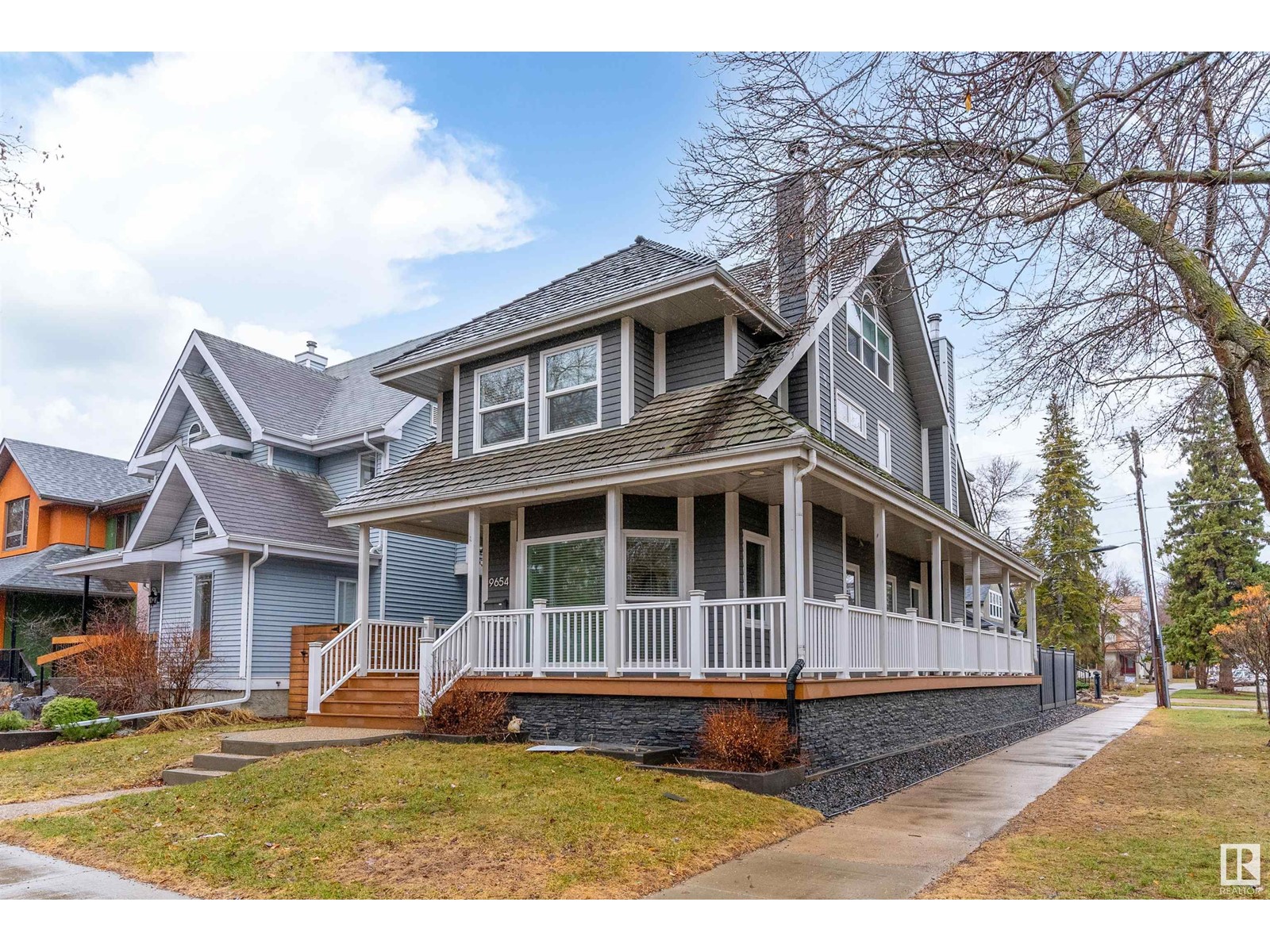Free account required
Unlock the full potential of your property search with a free account! Here's what you'll gain immediate access to:
- Exclusive Access to Every Listing
- Personalized Search Experience
- Favorite Properties at Your Fingertips
- Stay Ahead with Email Alerts
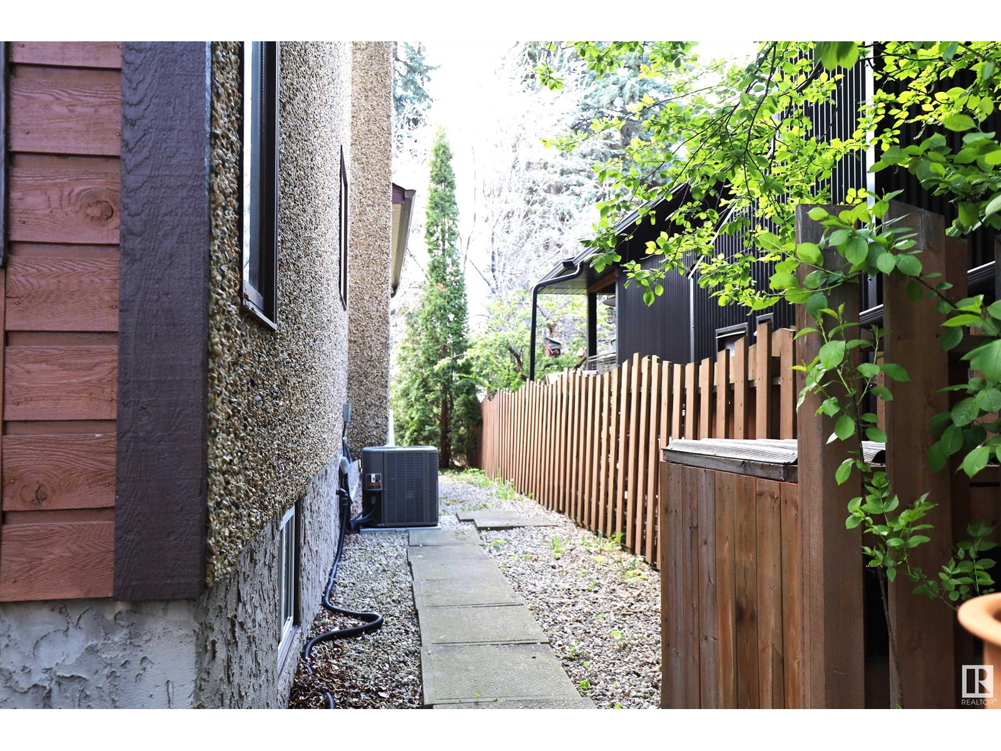
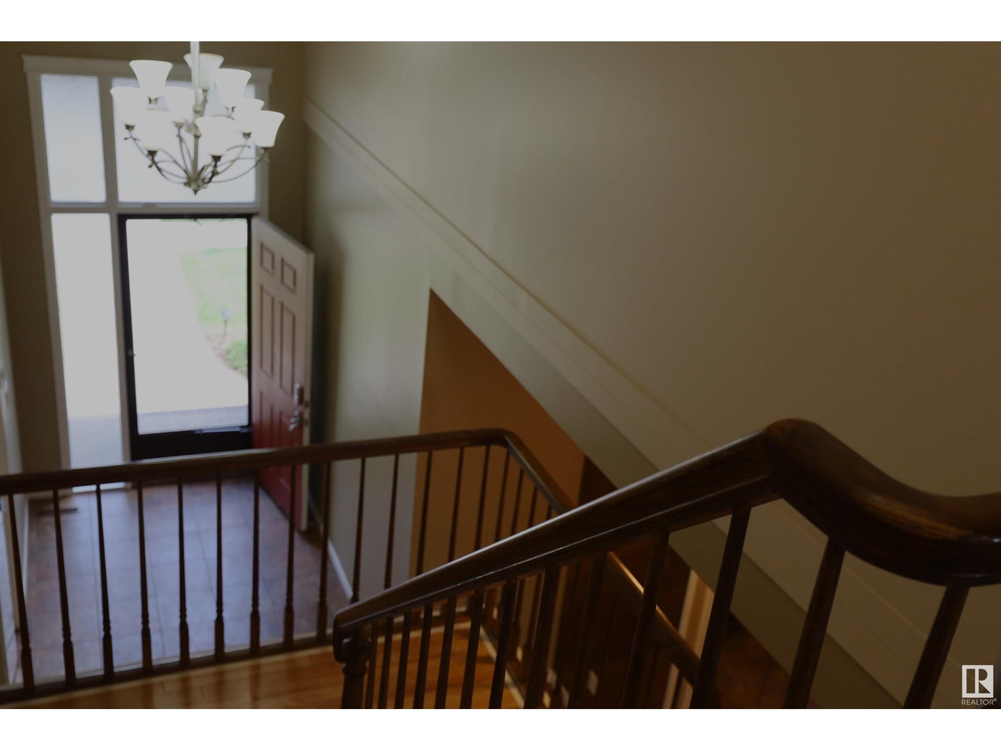
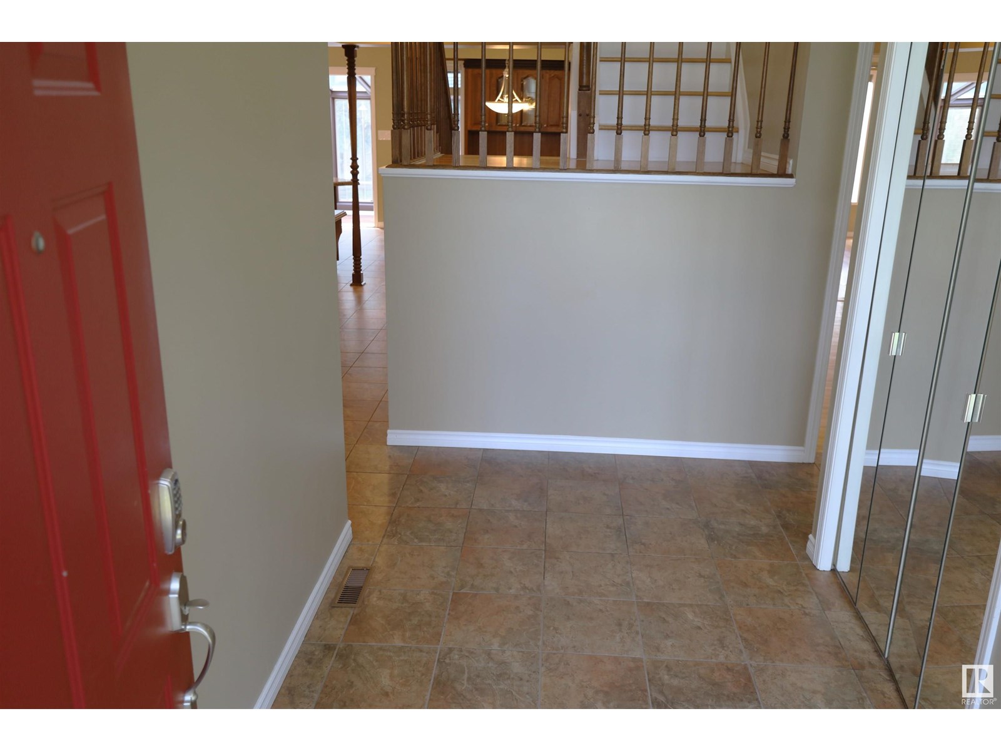
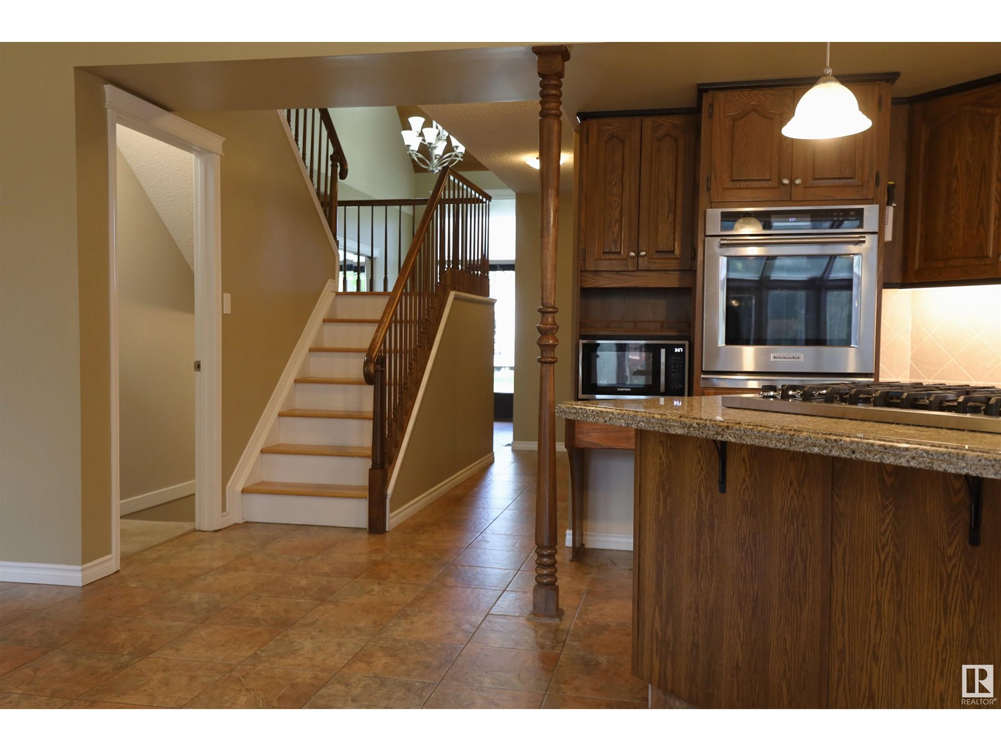
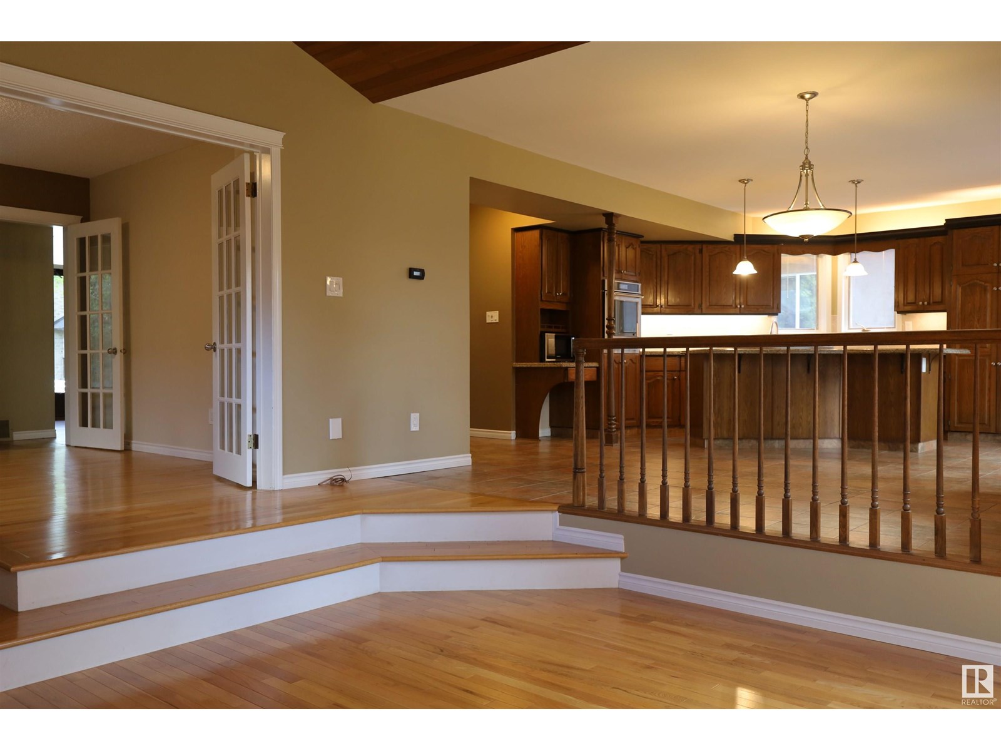
$888,000
9234 95 ST NW
Edmonton, Alberta, Alberta, T6C3W8
MLS® Number: E4443756
Property description
Peaceful quiet tree lined street in the vibrant Community Bonnie Doon. 1/2 block from Mill Creek Ravine walking/bike trails, walk to all levels of Francophone schools. Private Massive Park in your backyard, deck, landscaped, fenced. Wide open floor plan, ideal for the family & entertaining. Open foyer, vaulted ceilings, hardwood floors, brick floor to ceiling gas fireplace. 4 season beautiful solarium, main floor Den/Play/Music room. Open layout kitchen, granite countertops, tons cabinetry, large island w/gas countertop stove, built-in oven, dining area built-in cabinet. Main floor bedroom, laundry room, 2 piece. bath. Upstairs primary suite is huge 3 piece ensuite bath w/soaker tub & 2 more large bedrooms, 4 piece bath. Downstairs space is ideal for a home theatre room has a 2 piece bathroom, 2 storage area's, utility room. Dream garage 30x20 w/a little workshop room, RV parking. Newer appliance, air conditioning! Ravine, trails, schools, parks, shopping! Fantastic area....this community is a lifestyle!
Building information
Type
*****
Appliances
*****
Basement Development
*****
Basement Type
*****
Ceiling Type
*****
Constructed Date
*****
Construction Style Attachment
*****
Cooling Type
*****
Fireplace Fuel
*****
Fireplace Present
*****
Fireplace Type
*****
Fire Protection
*****
Half Bath Total
*****
Heating Type
*****
Size Interior
*****
Stories Total
*****
Land information
Amenities
*****
Rooms
Upper Level
Bedroom 3
*****
Bedroom 2
*****
Primary Bedroom
*****
Main level
Sunroom
*****
Bedroom 4
*****
Den
*****
Kitchen
*****
Dining room
*****
Living room
*****
Basement
Family room
*****
Upper Level
Bedroom 3
*****
Bedroom 2
*****
Primary Bedroom
*****
Main level
Sunroom
*****
Bedroom 4
*****
Den
*****
Kitchen
*****
Dining room
*****
Living room
*****
Basement
Family room
*****
Upper Level
Bedroom 3
*****
Bedroom 2
*****
Primary Bedroom
*****
Main level
Sunroom
*****
Bedroom 4
*****
Den
*****
Kitchen
*****
Dining room
*****
Living room
*****
Basement
Family room
*****
Upper Level
Bedroom 3
*****
Bedroom 2
*****
Primary Bedroom
*****
Main level
Sunroom
*****
Bedroom 4
*****
Den
*****
Kitchen
*****
Dining room
*****
Living room
*****
Basement
Family room
*****
Upper Level
Bedroom 3
*****
Bedroom 2
*****
Primary Bedroom
*****
Main level
Sunroom
*****
Bedroom 4
*****
Den
*****
Kitchen
*****
Dining room
*****
Living room
*****
Basement
Family room
*****
Courtesy of Royal Lepage Premier Real Estate
Book a Showing for this property
Please note that filling out this form you'll be registered and your phone number without the +1 part will be used as a password.
