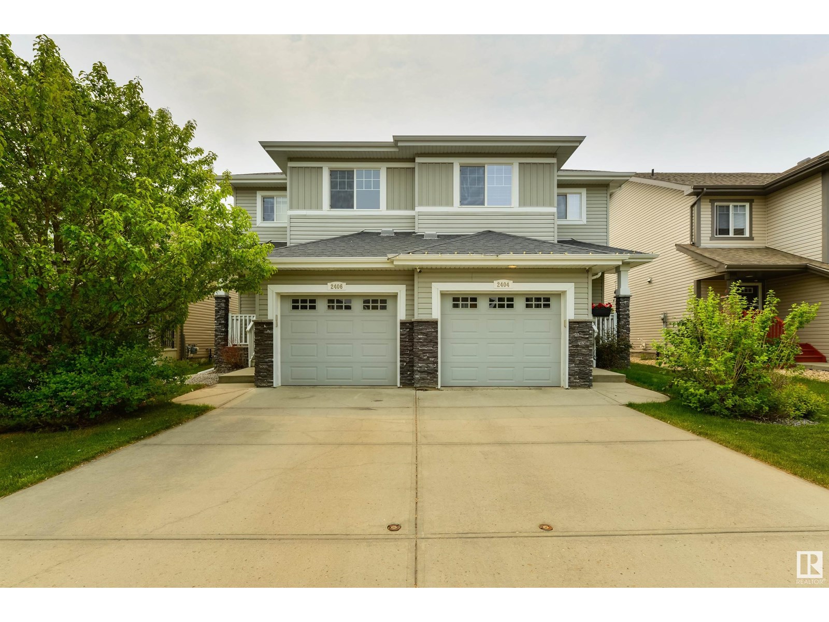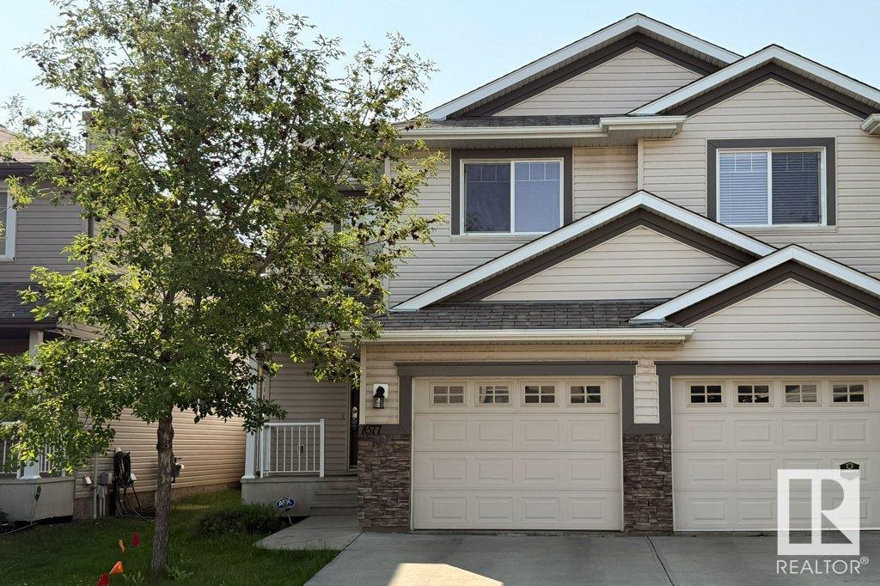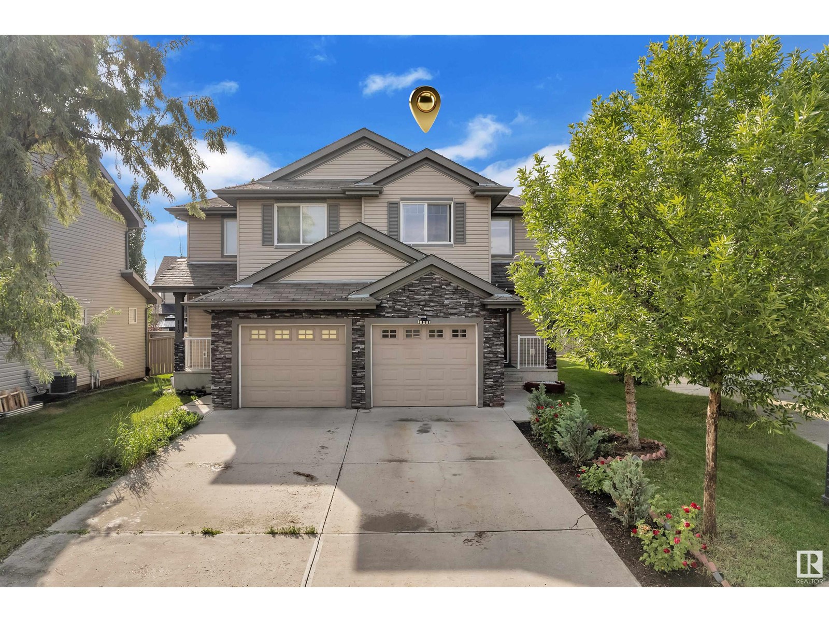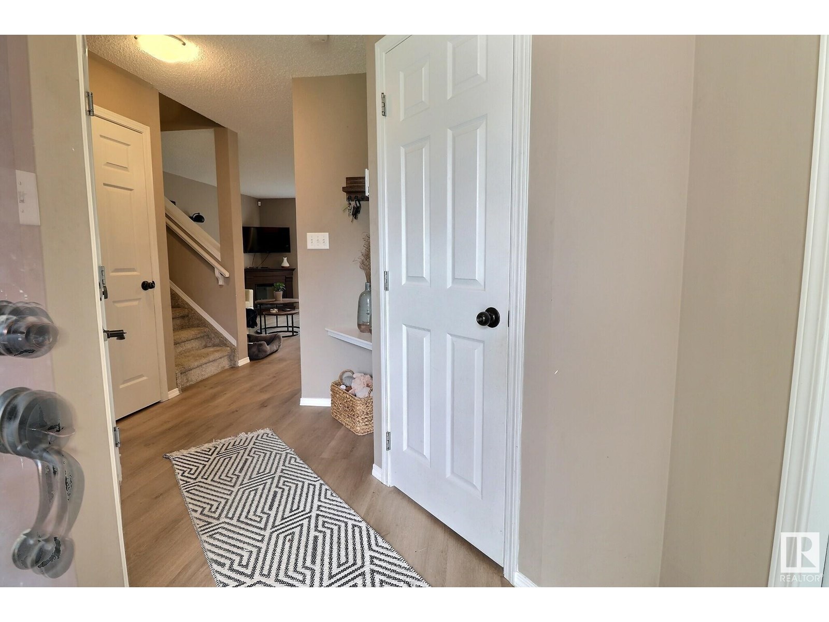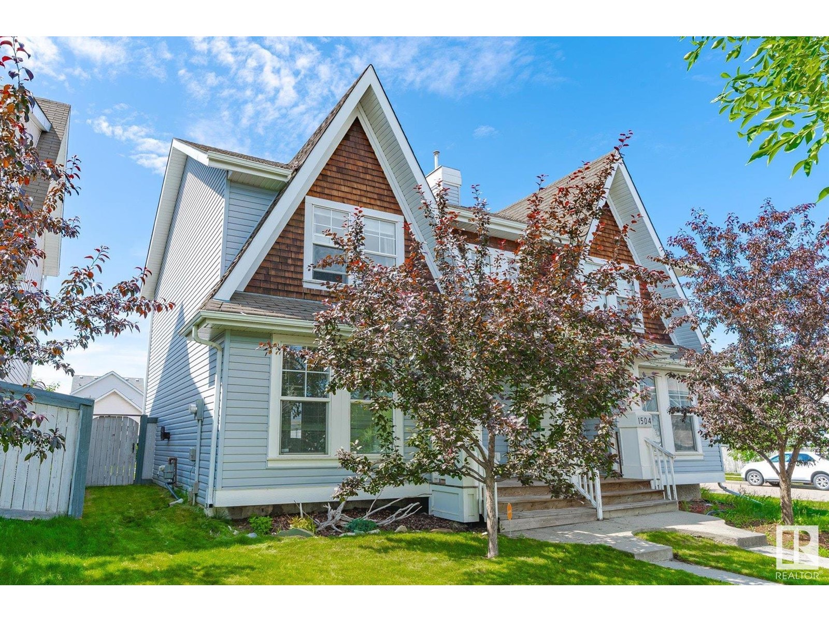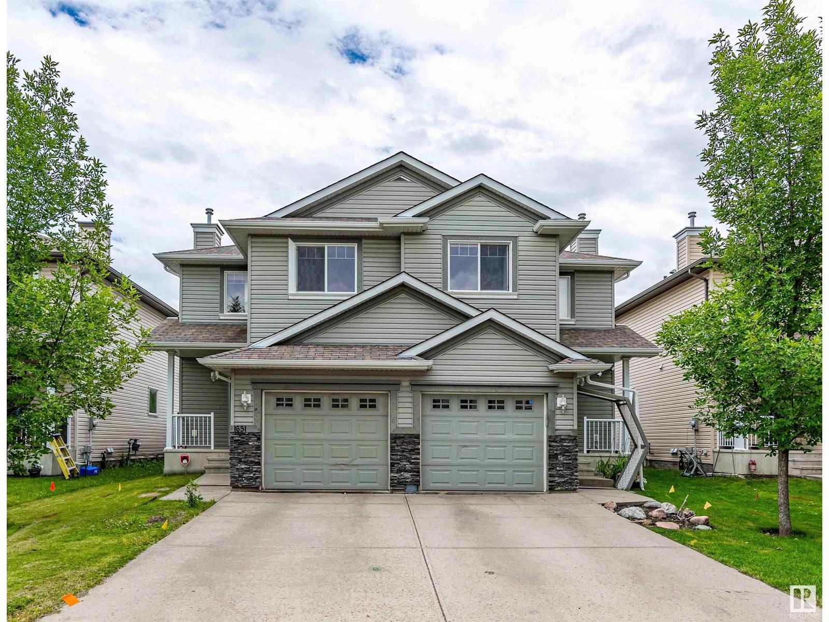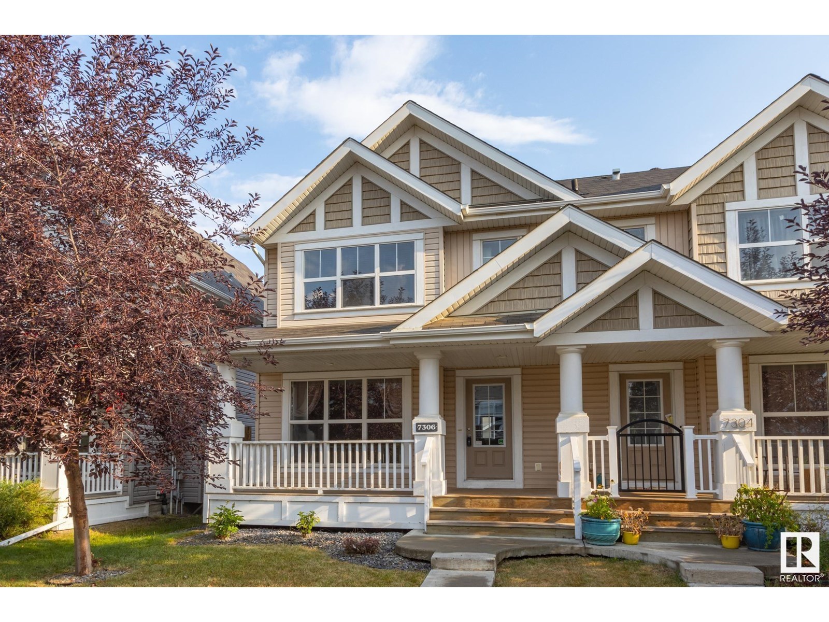Free account required
Unlock the full potential of your property search with a free account! Here's what you'll gain immediate access to:
- Exclusive Access to Every Listing
- Personalized Search Experience
- Favorite Properties at Your Fingertips
- Stay Ahead with Email Alerts
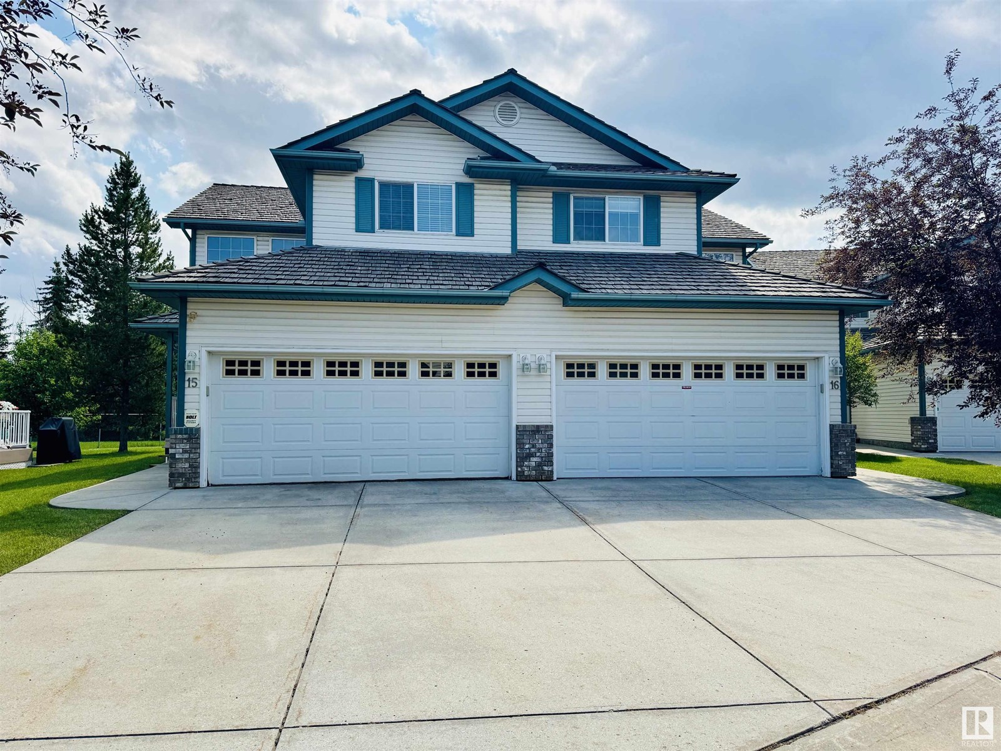
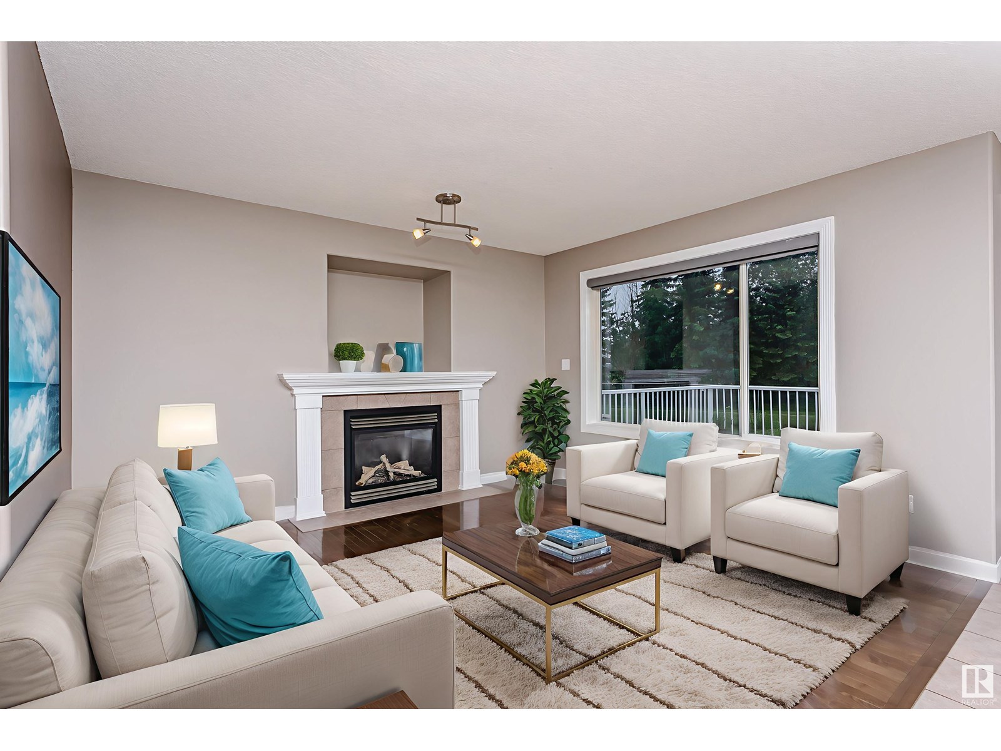
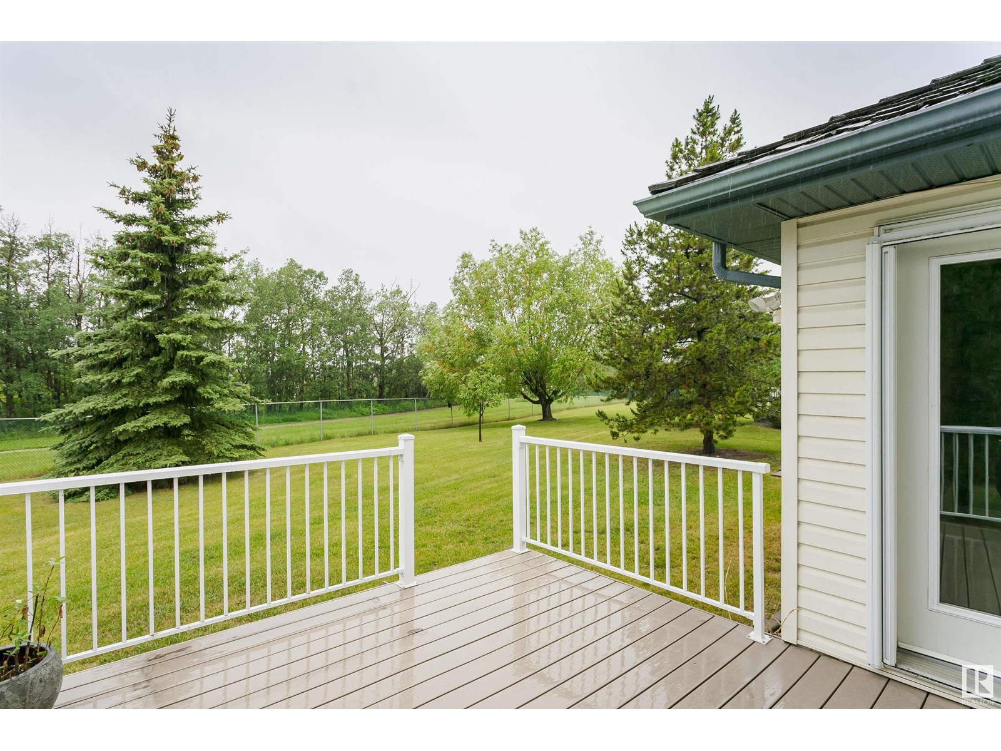
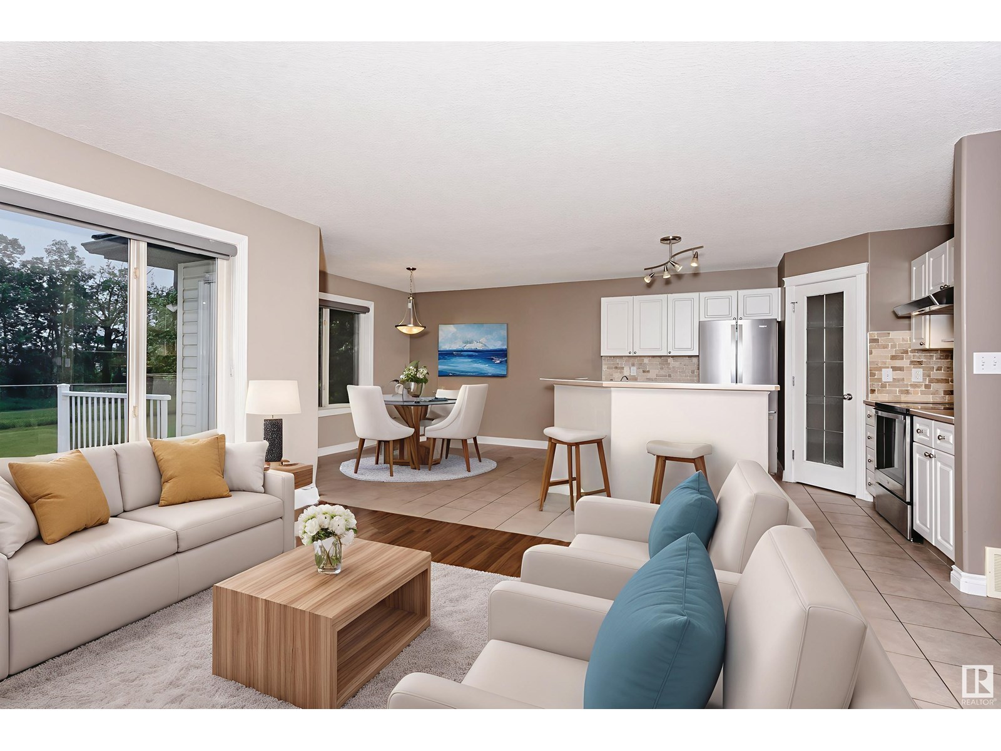
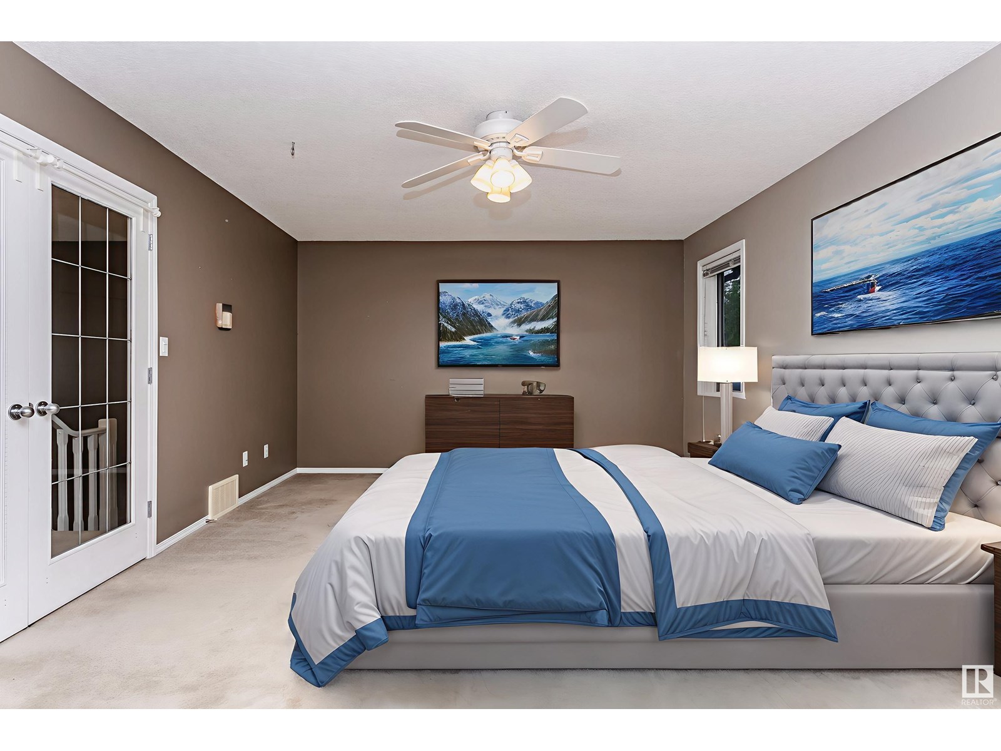
$368,000
#15 211 BLACKBURN DR E SW
Edmonton, Alberta, Alberta, T6W1C8
MLS® Number: E4443942
Property description
RARE RAVINE BACKING GEM! This beautiful half duplex with a double attached garage is nestled in a serene, upscale complex. Over 1500 sq ft plus a fully finished basement, the main floor welcomes you with a spacious foyer, a large living room with gleaming hardwood floors, a cozy gas fireplace, and an elegant open-concept kitchen with a central island, rich cabinetry, and ceramic tile flooring. Enjoy the convenience of main floor laundry and a stylish powder room. The upper level is open to below with loads of natural light and offers two generous bedrooms. The luxurious primary suite features a walk-in closet and a spa-inspired ensuite with soaker tub, separate shower, and tile finishes. The basement is a refined retreat with a spacious rec room, second gas fireplace, full bath, and abundant storage. Step outside to a private deck with gas BBQ line, overlooking lush green space and tranquil ravine trails — the perfect blend of nature and sophistication. Some photos have been virtually staged.
Building information
Type
*****
Appliances
*****
Basement Development
*****
Basement Type
*****
Constructed Date
*****
Construction Style Attachment
*****
Cooling Type
*****
Fireplace Fuel
*****
Fireplace Present
*****
Fireplace Type
*****
Fire Protection
*****
Half Bath Total
*****
Heating Type
*****
Size Interior
*****
Stories Total
*****
Land information
Amenities
*****
Size Irregular
*****
Size Total
*****
Rooms
Upper Level
Bedroom 2
*****
Primary Bedroom
*****
Main level
Kitchen
*****
Dining room
*****
Living room
*****
Basement
Other
*****
Recreation room
*****
Upper Level
Bedroom 2
*****
Primary Bedroom
*****
Main level
Kitchen
*****
Dining room
*****
Living room
*****
Basement
Other
*****
Recreation room
*****
Upper Level
Bedroom 2
*****
Primary Bedroom
*****
Main level
Kitchen
*****
Dining room
*****
Living room
*****
Basement
Other
*****
Recreation room
*****
Upper Level
Bedroom 2
*****
Primary Bedroom
*****
Main level
Kitchen
*****
Dining room
*****
Living room
*****
Basement
Other
*****
Recreation room
*****
Upper Level
Bedroom 2
*****
Primary Bedroom
*****
Main level
Kitchen
*****
Dining room
*****
Living room
*****
Basement
Other
*****
Recreation room
*****
Upper Level
Bedroom 2
*****
Primary Bedroom
*****
Main level
Kitchen
*****
Dining room
*****
Living room
*****
Basement
Other
*****
Recreation room
*****
Upper Level
Bedroom 2
*****
Primary Bedroom
*****
Main level
Kitchen
*****
Dining room
*****
Living room
*****
Basement
Other
*****
Recreation room
*****
Upper Level
Bedroom 2
*****
Courtesy of Liv Real Estate
Book a Showing for this property
Please note that filling out this form you'll be registered and your phone number without the +1 part will be used as a password.
