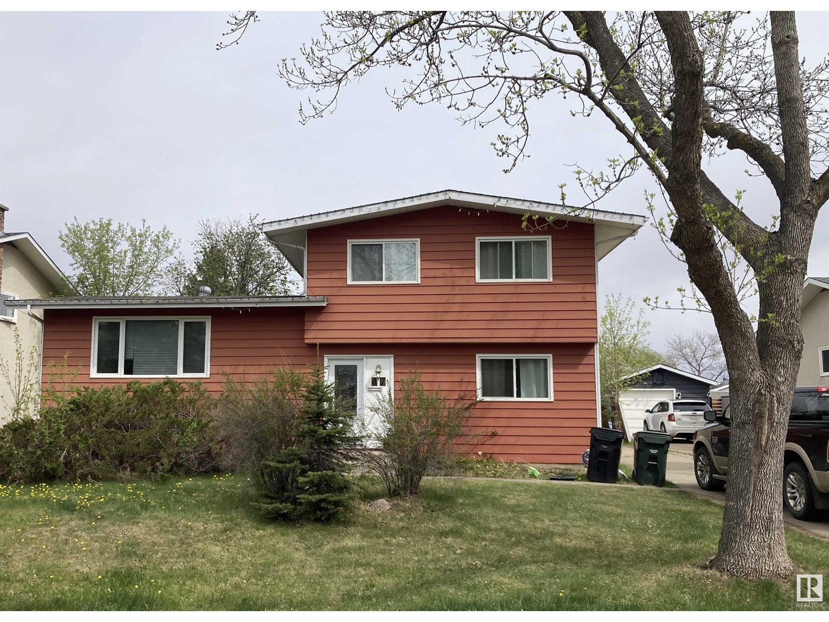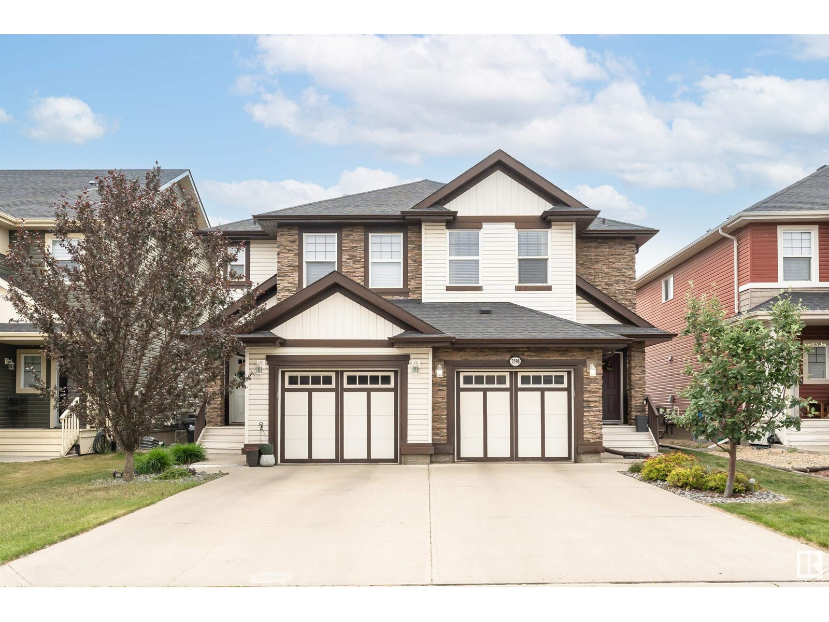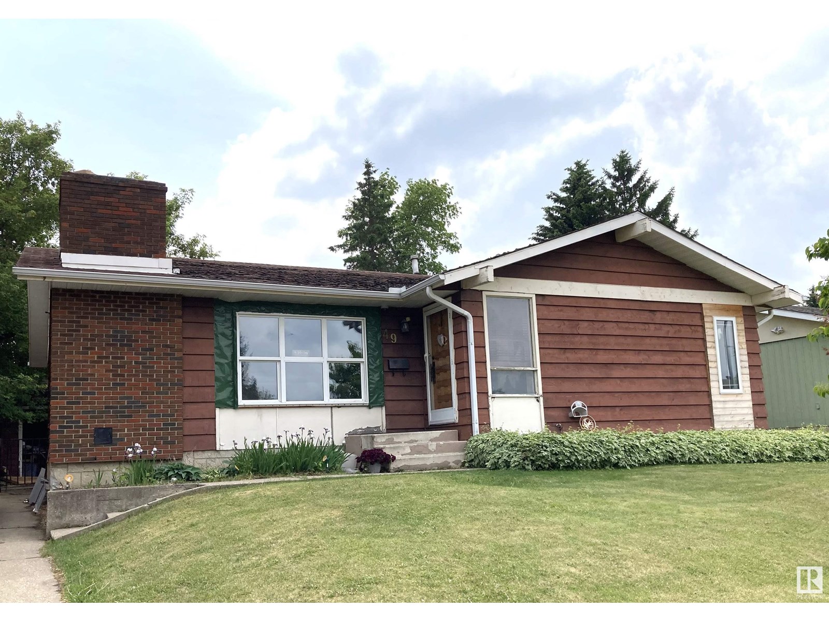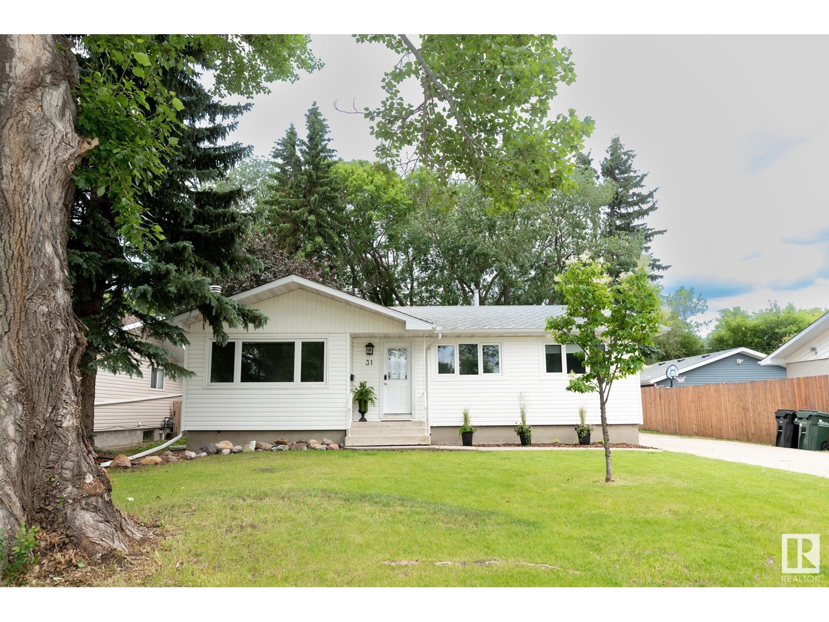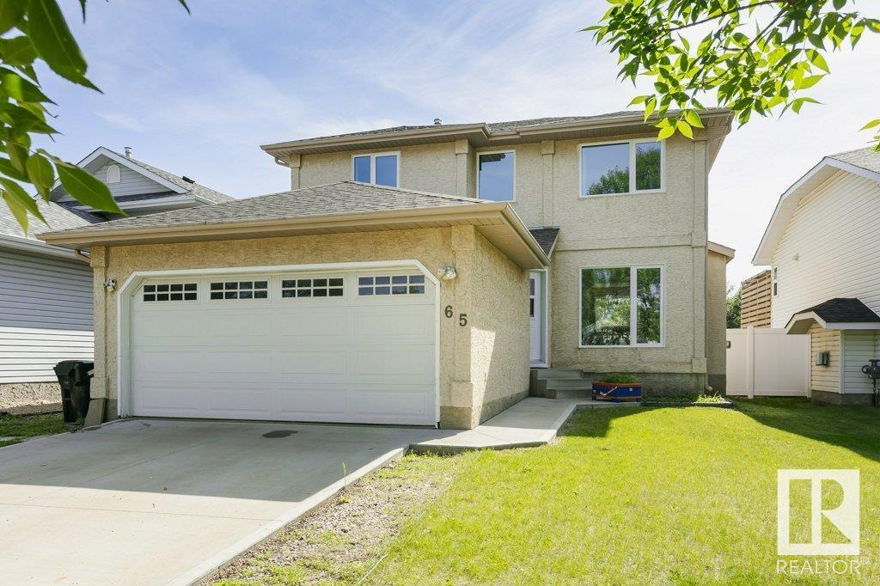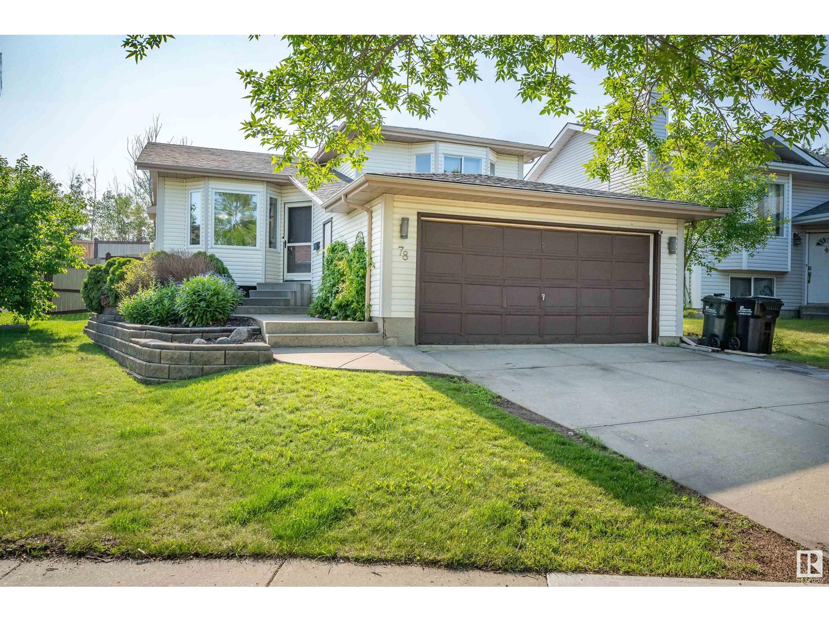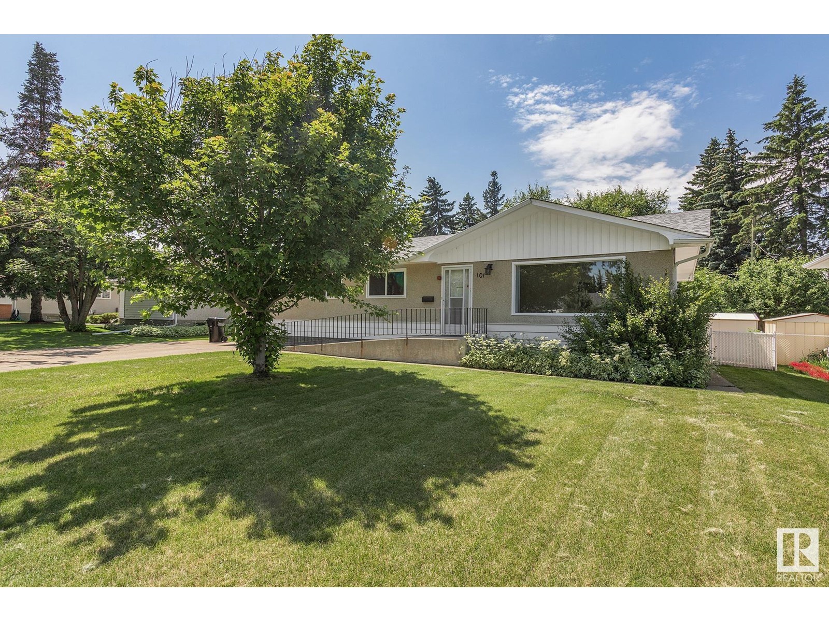Free account required
Unlock the full potential of your property search with a free account! Here's what you'll gain immediate access to:
- Exclusive Access to Every Listing
- Personalized Search Experience
- Favorite Properties at Your Fingertips
- Stay Ahead with Email Alerts
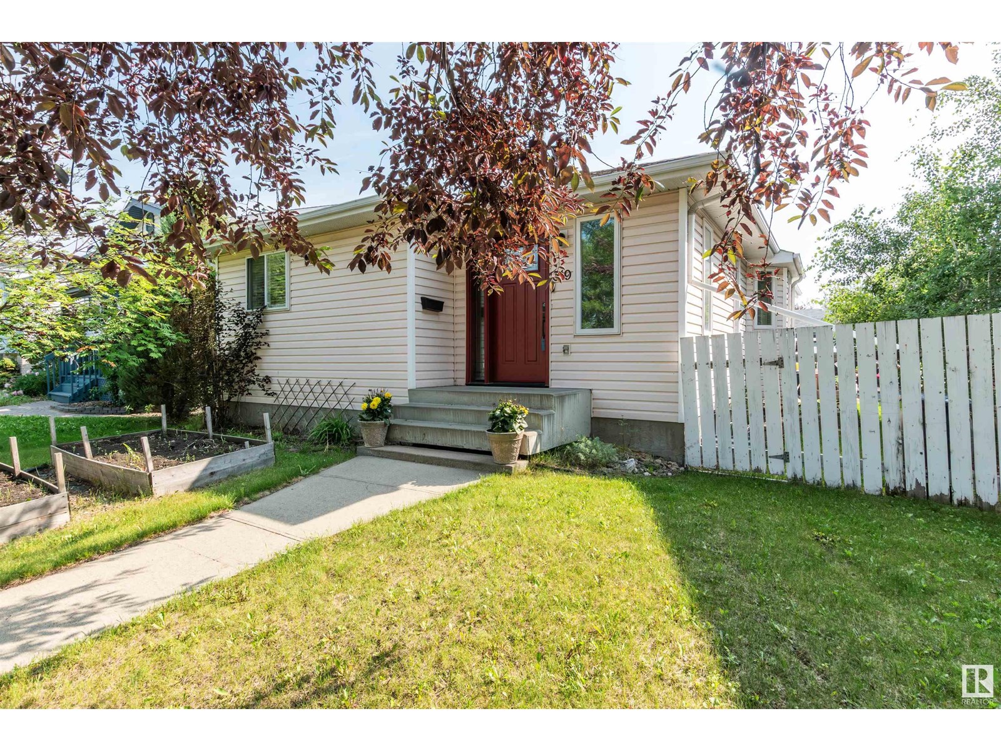
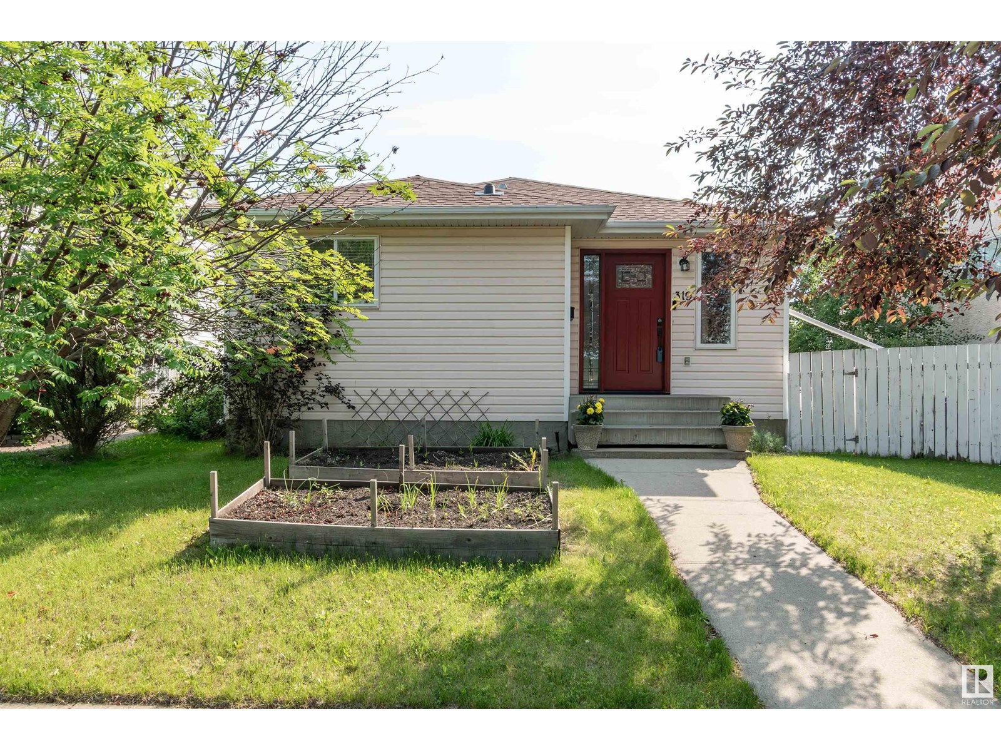
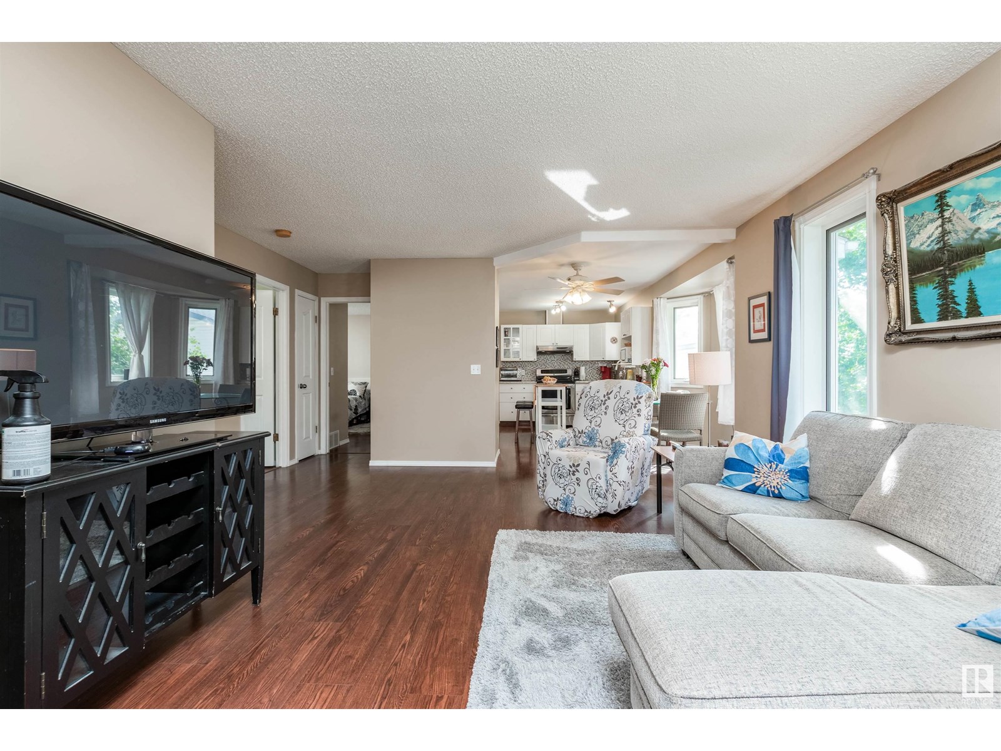
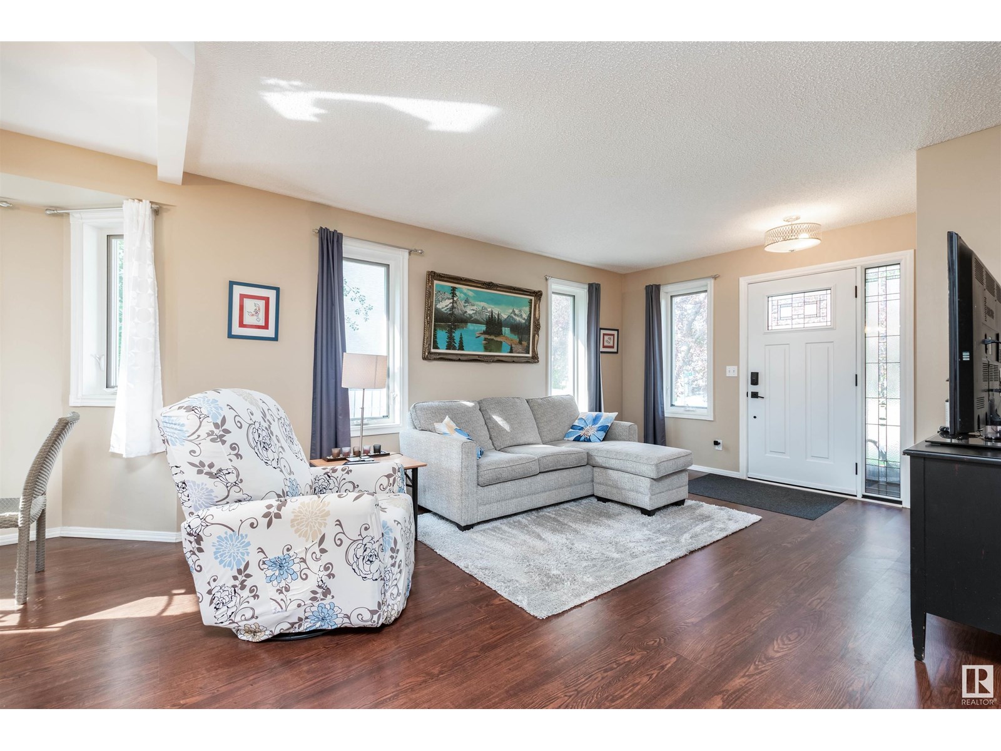
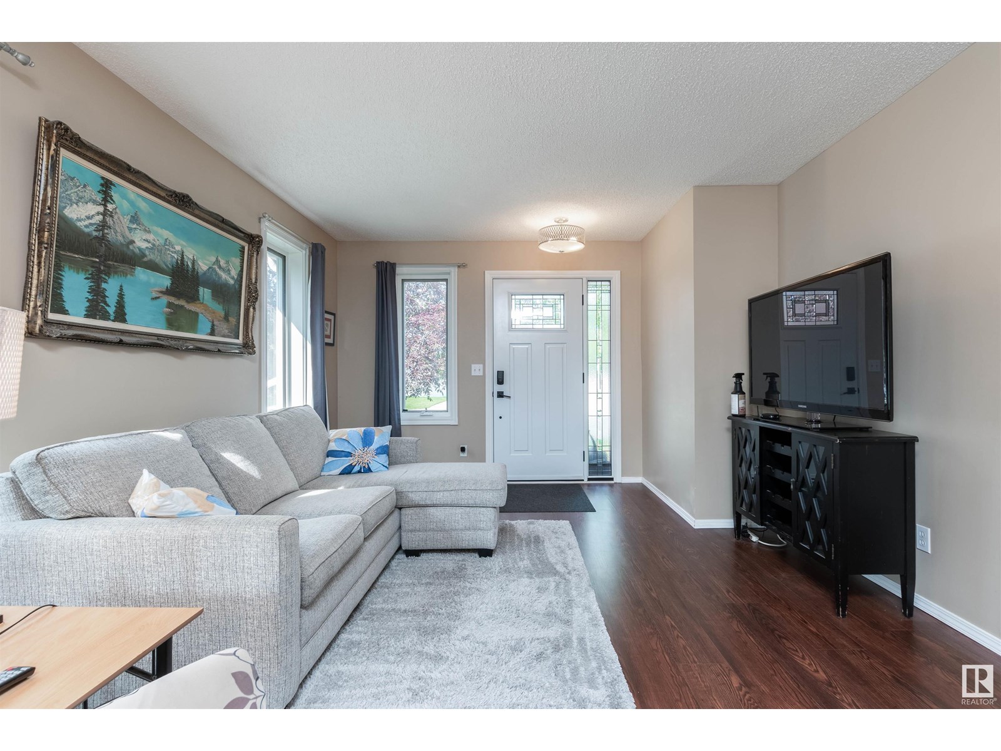
$434,900
319 DAVENPORT DR
Sherwood Park, Alberta, Alberta, T8H1Y1
MLS® Number: E4444219
Property description
Very well kept 1096.56 square foot, 5 bedroom (3+2) bungalow with a 2nd kitchen in the fully finished basement. Bright and open main floor with laminate flooring throughout. Kitchen has stainless steel appliances and a big pantry. Three bedrooms up, and master has a 3 piece ensuite. The basement is fully finished with 2 bedrooms, family room and a huge bathroom, and a second kitchen. The back deck leads to your oversized, heated, detached garage, plus there is an RV parking pad with an extra high gate. Property also has underground sprinklers in the front yard. Home has had many recent upgrades including 3 pane windows (argon), shingles, furnace, central A/C and on demand hot water. Terrific family home close to the new Davidson Creek elementary school and Emerald Hills Shopping Center plus great access to Hwy 16 and 21.
Building information
Type
*****
Appliances
*****
Architectural Style
*****
Basement Development
*****
Basement Type
*****
Constructed Date
*****
Construction Style Attachment
*****
Cooling Type
*****
Heating Type
*****
Size Interior
*****
Stories Total
*****
Land information
Amenities
*****
Rooms
Main level
Bedroom 3
*****
Bedroom 2
*****
Primary Bedroom
*****
Kitchen
*****
Dining room
*****
Living room
*****
Lower level
Second Kitchen
*****
Bedroom 5
*****
Bedroom 4
*****
Family room
*****
Main level
Bedroom 3
*****
Bedroom 2
*****
Primary Bedroom
*****
Kitchen
*****
Dining room
*****
Living room
*****
Lower level
Second Kitchen
*****
Bedroom 5
*****
Bedroom 4
*****
Family room
*****
Main level
Bedroom 3
*****
Bedroom 2
*****
Primary Bedroom
*****
Kitchen
*****
Dining room
*****
Living room
*****
Lower level
Second Kitchen
*****
Bedroom 5
*****
Bedroom 4
*****
Family room
*****
Main level
Bedroom 3
*****
Bedroom 2
*****
Primary Bedroom
*****
Kitchen
*****
Dining room
*****
Living room
*****
Lower level
Second Kitchen
*****
Bedroom 5
*****
Bedroom 4
*****
Family room
*****
Courtesy of RE/MAX Elite
Book a Showing for this property
Please note that filling out this form you'll be registered and your phone number without the +1 part will be used as a password.
