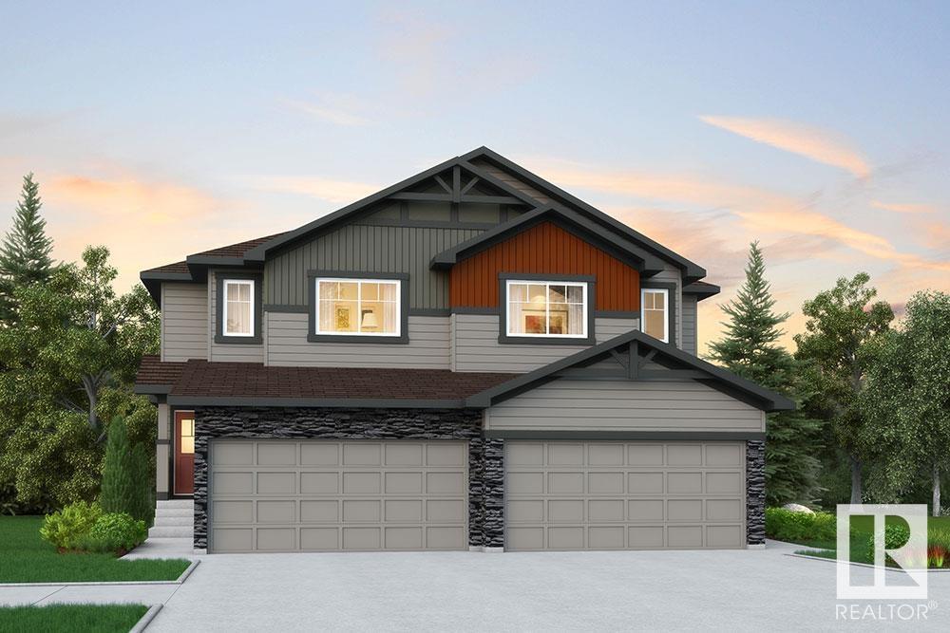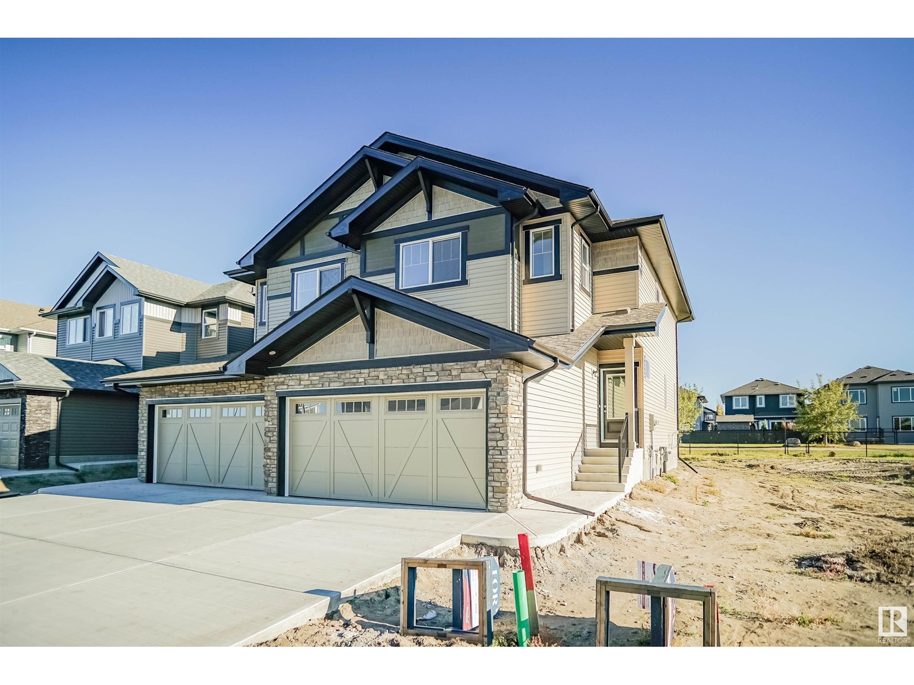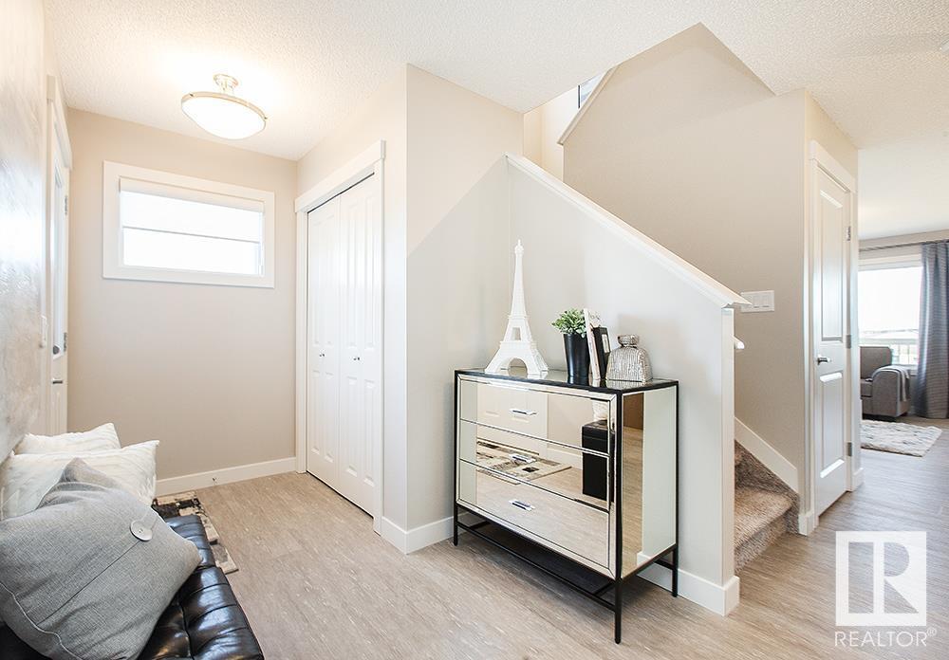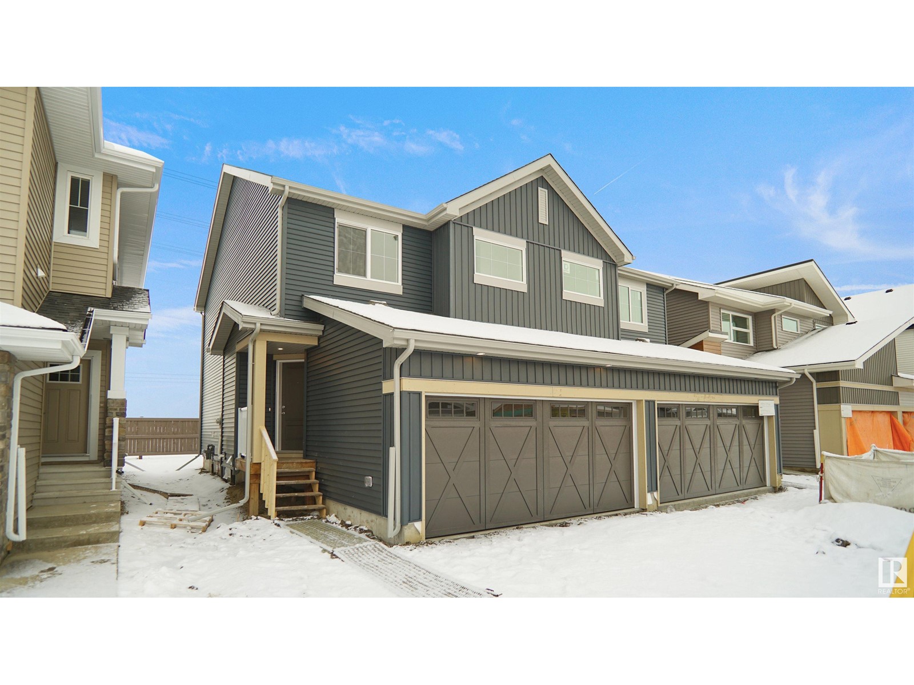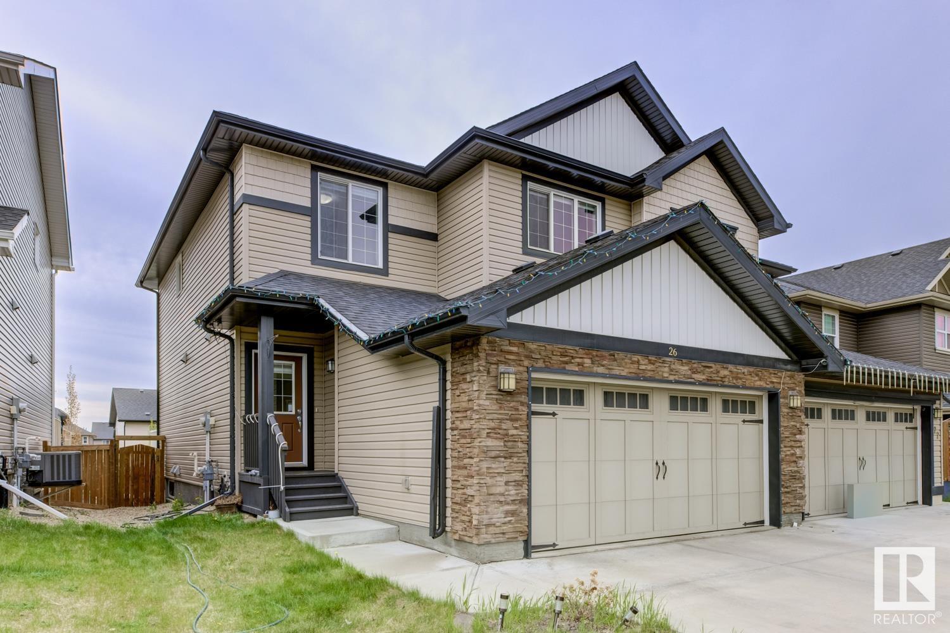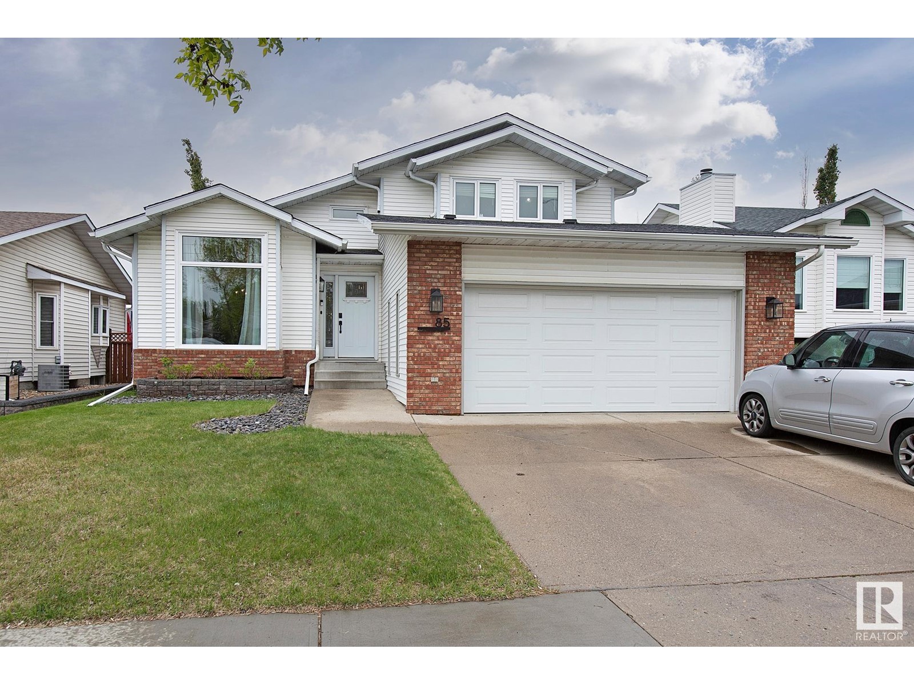Free account required
Unlock the full potential of your property search with a free account! Here's what you'll gain immediate access to:
- Exclusive Access to Every Listing
- Personalized Search Experience
- Favorite Properties at Your Fingertips
- Stay Ahead with Email Alerts
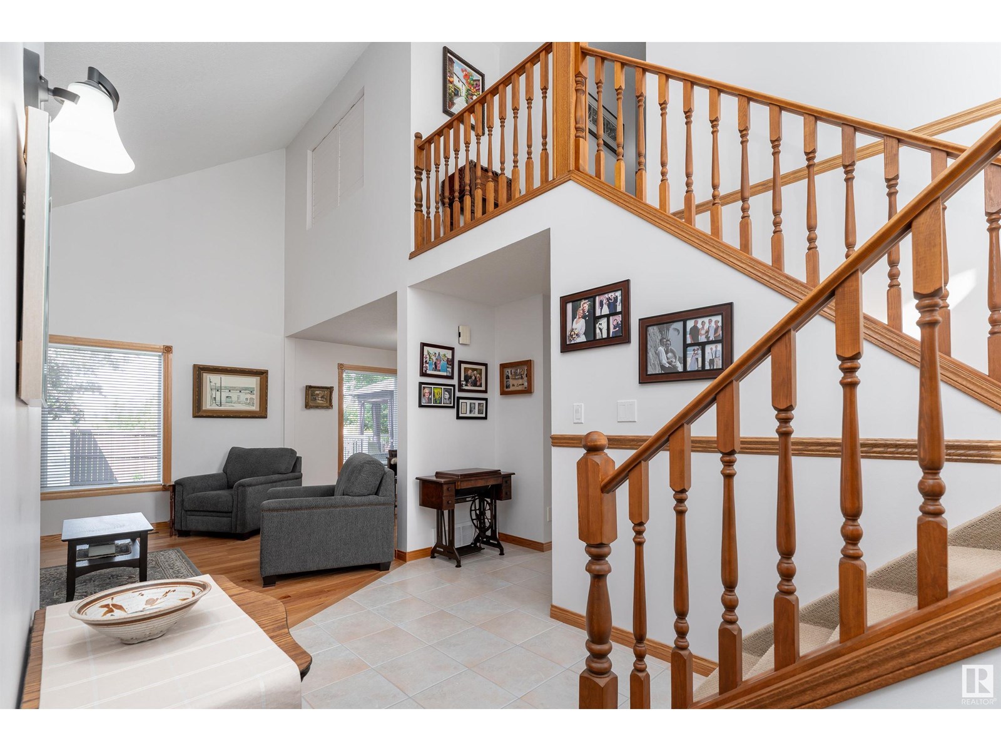
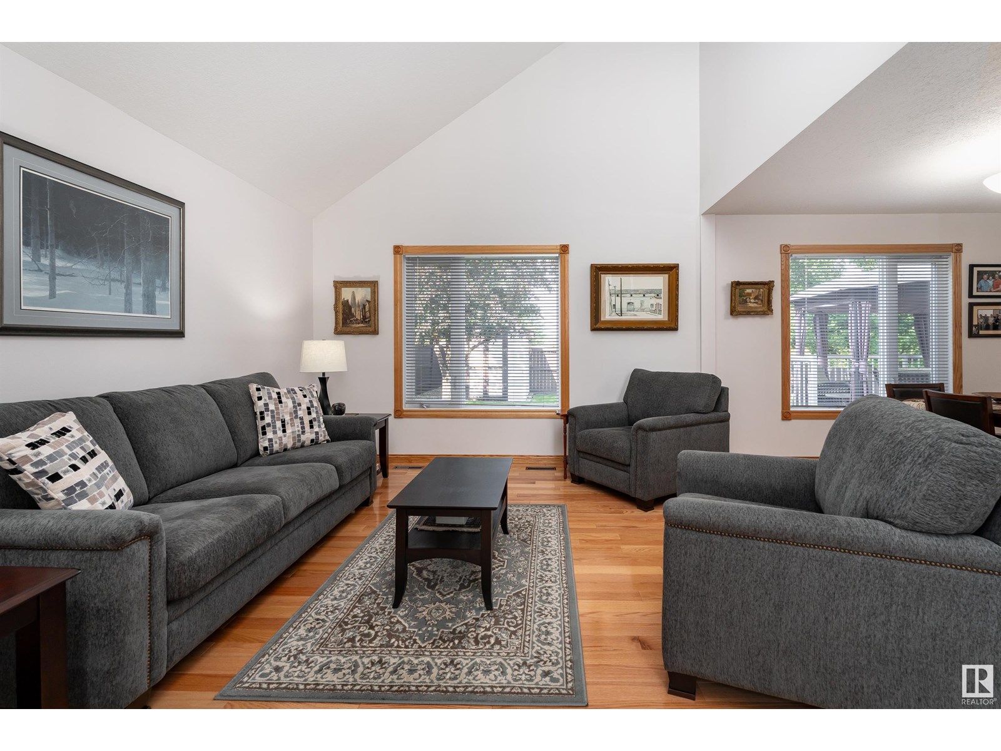
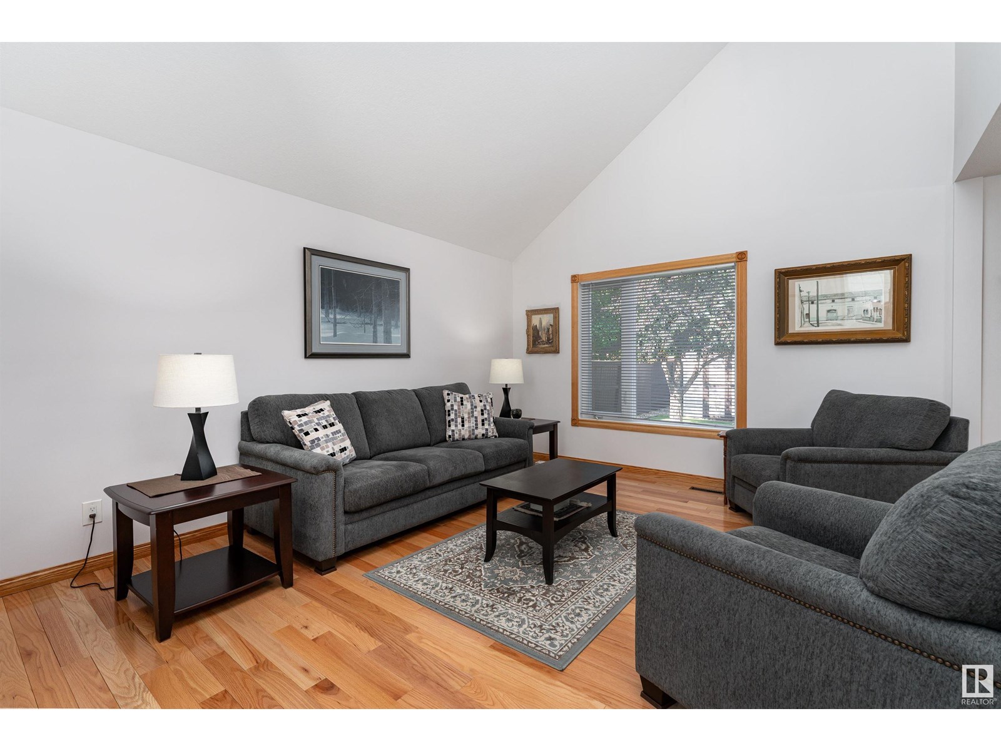
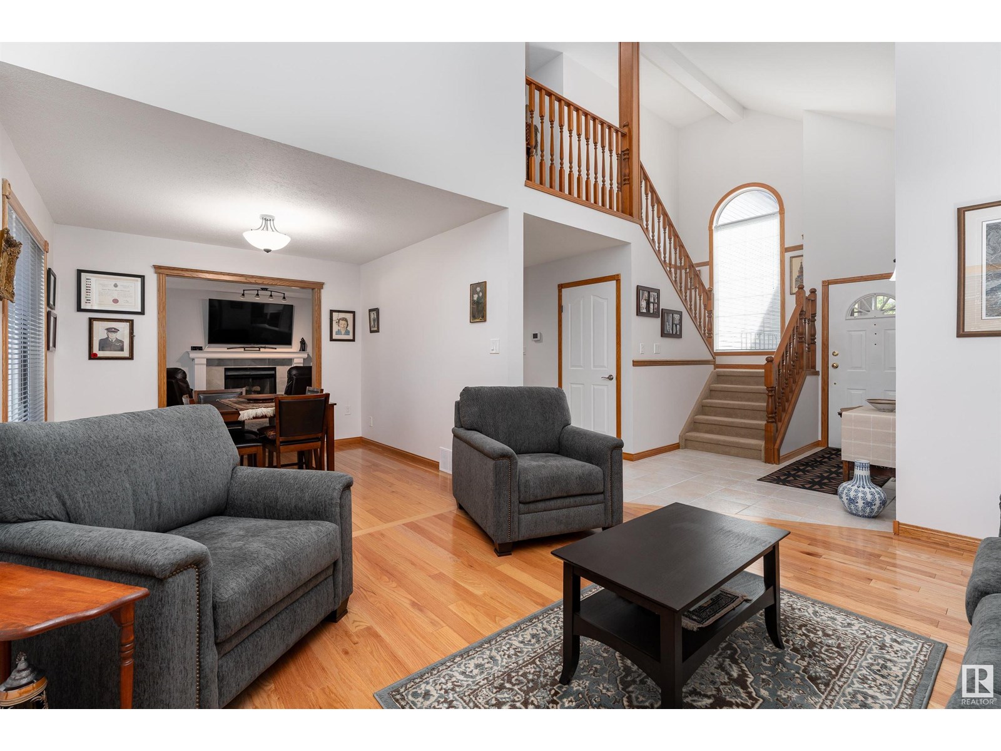
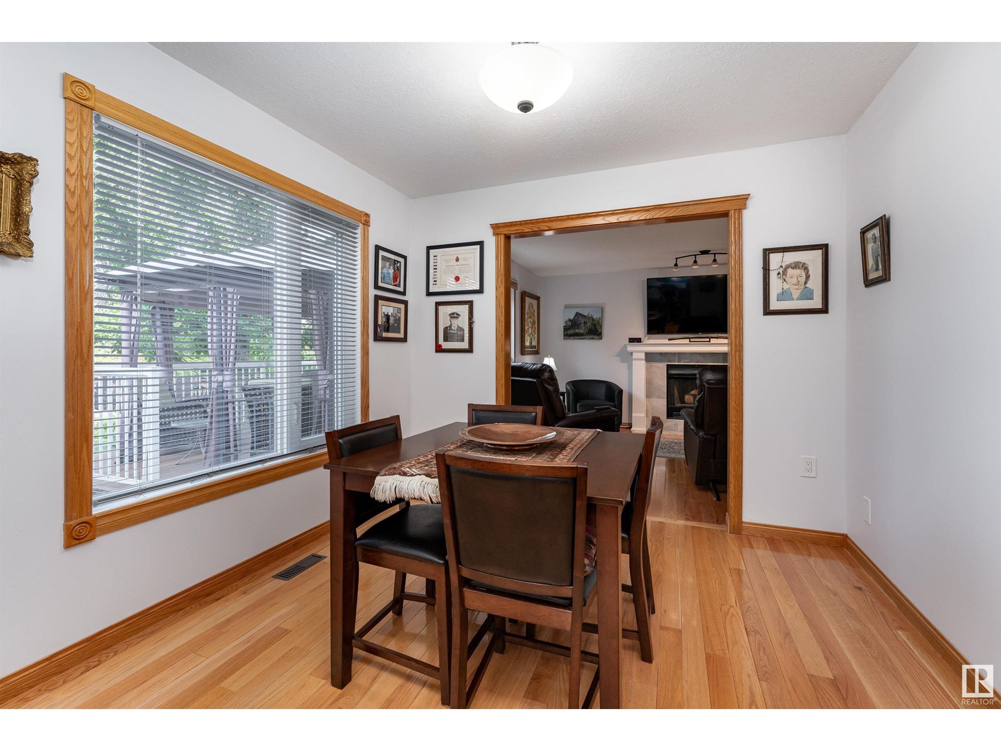
$554,900
7 HUDSON CR
Sherwood Park, Alberta, Alberta, T8A5C7
MLS® Number: E4444231
Property description
Meticulously Maintained in Heritage Hills! Nestled in a quiet cul-de-sac just steps from the brand-new elementary school, this 1.5-storey gem offers space, charm, and thoughtful updates throughout. The main floor features soaring vaulted ceilings in the living room, a refreshed eat-in kitchen with stainless steel appliances, hardwood floors and quartz countertops, a formal dining area, and a cozy sitting room featuring a wood burning fireplace, perfect for family gatherings. Upstairs you'll find three spacious bedrooms, including a massive primary suite with generous closet space and a private 3-piece ensuite with practical vanity. The fully finished basement offers a rec room, gym or den area, a 3-piece bath, and ample storage. Outside is a true retreat—lush garden beds, a tranquil water feature, and a two-tier composite deck with a pergola for shade, all backing onto a walking path that leads straight to school. A rare find in one of Sherwood Park’s most sought-after neighbourhoods!
Building information
Type
*****
Amenities
*****
Appliances
*****
Basement Development
*****
Basement Type
*****
Ceiling Type
*****
Constructed Date
*****
Construction Style Attachment
*****
Cooling Type
*****
Fireplace Fuel
*****
Fireplace Present
*****
Fireplace Type
*****
Half Bath Total
*****
Heating Type
*****
Size Interior
*****
Stories Total
*****
Land information
Amenities
*****
Fence Type
*****
Rooms
Upper Level
Bedroom 3
*****
Bedroom 2
*****
Primary Bedroom
*****
Main level
Family room
*****
Kitchen
*****
Dining room
*****
Living room
*****
Lower level
Recreation room
*****
Den
*****
Upper Level
Bedroom 3
*****
Bedroom 2
*****
Primary Bedroom
*****
Main level
Family room
*****
Kitchen
*****
Dining room
*****
Living room
*****
Lower level
Recreation room
*****
Den
*****
Courtesy of RE/MAX Edge Realty
Book a Showing for this property
Please note that filling out this form you'll be registered and your phone number without the +1 part will be used as a password.
