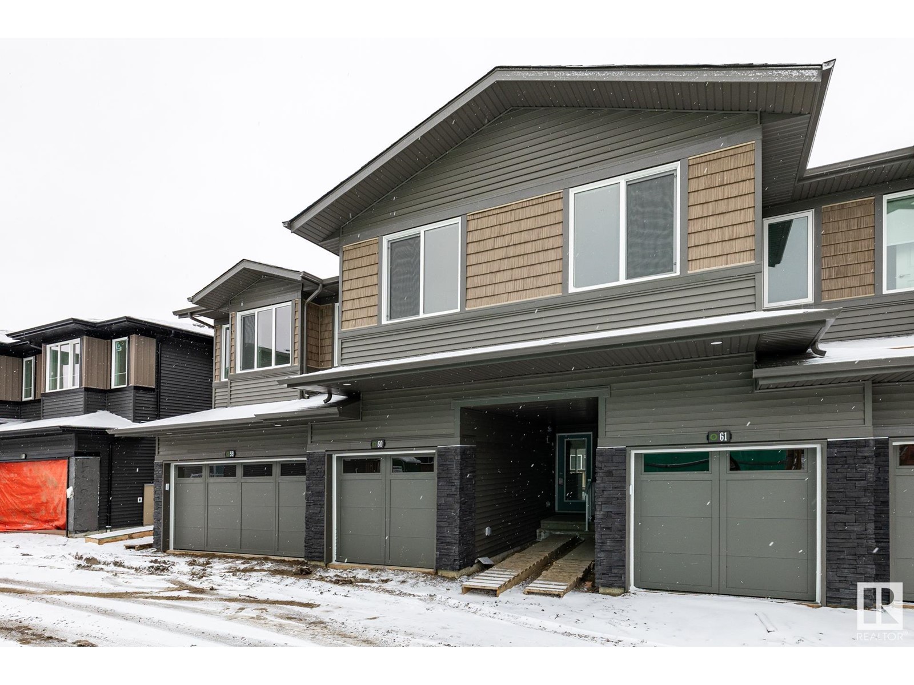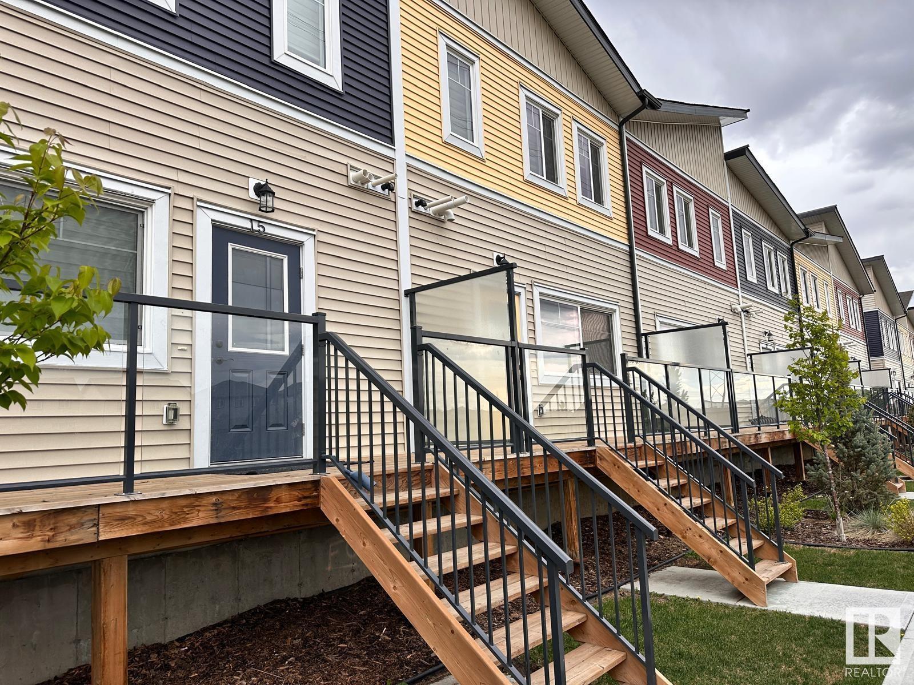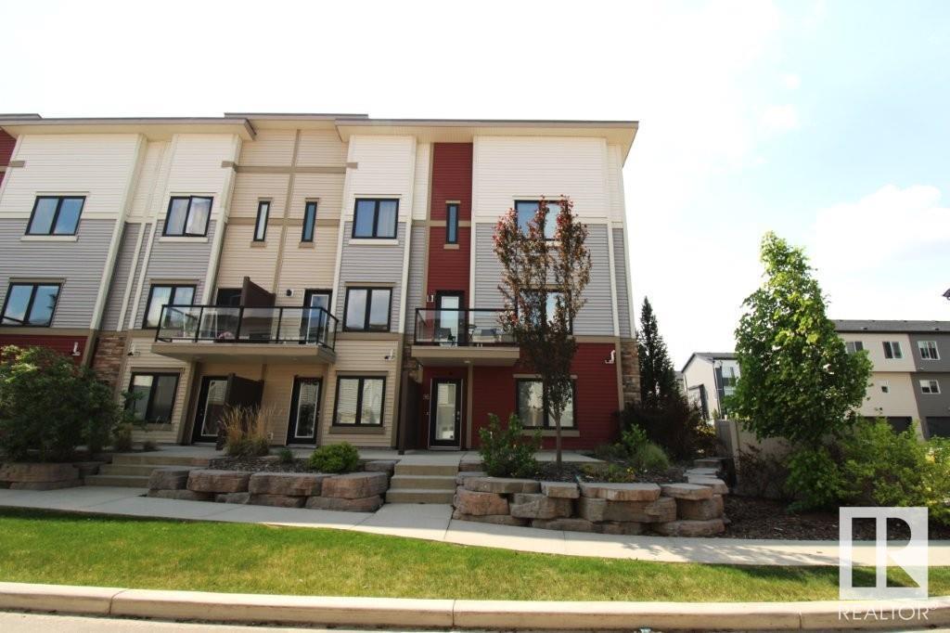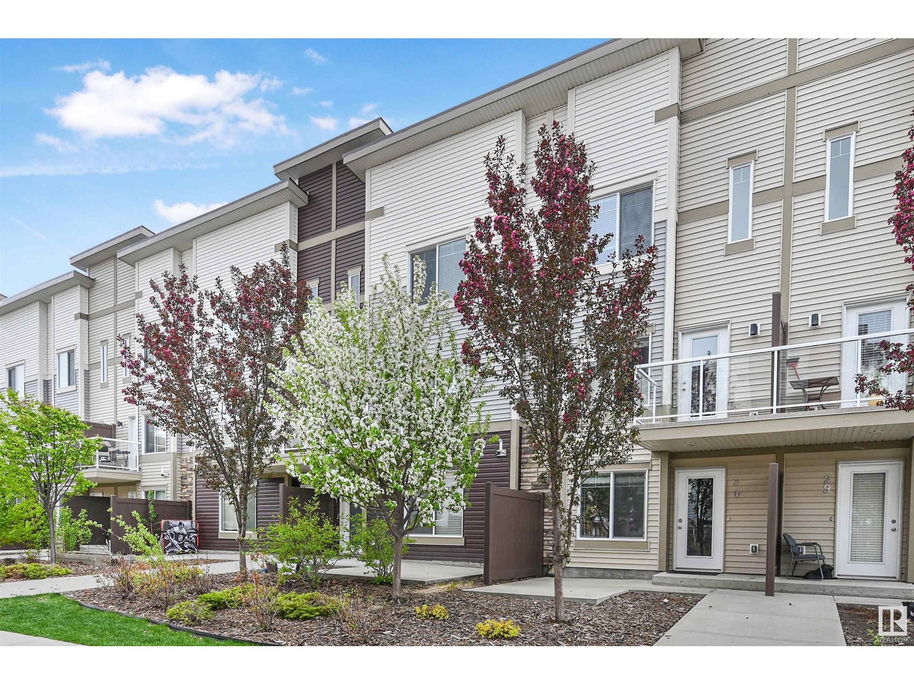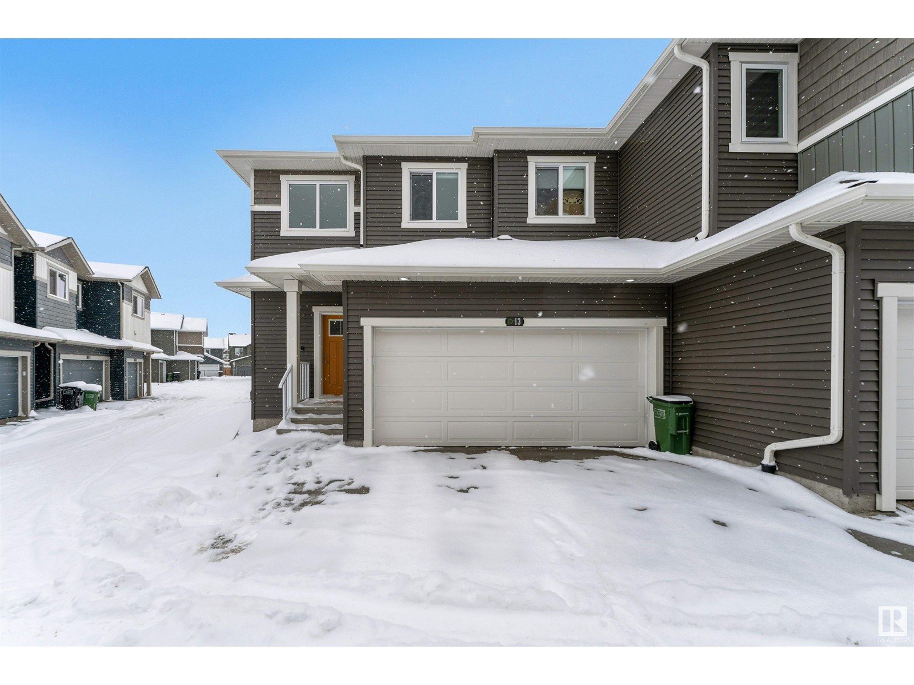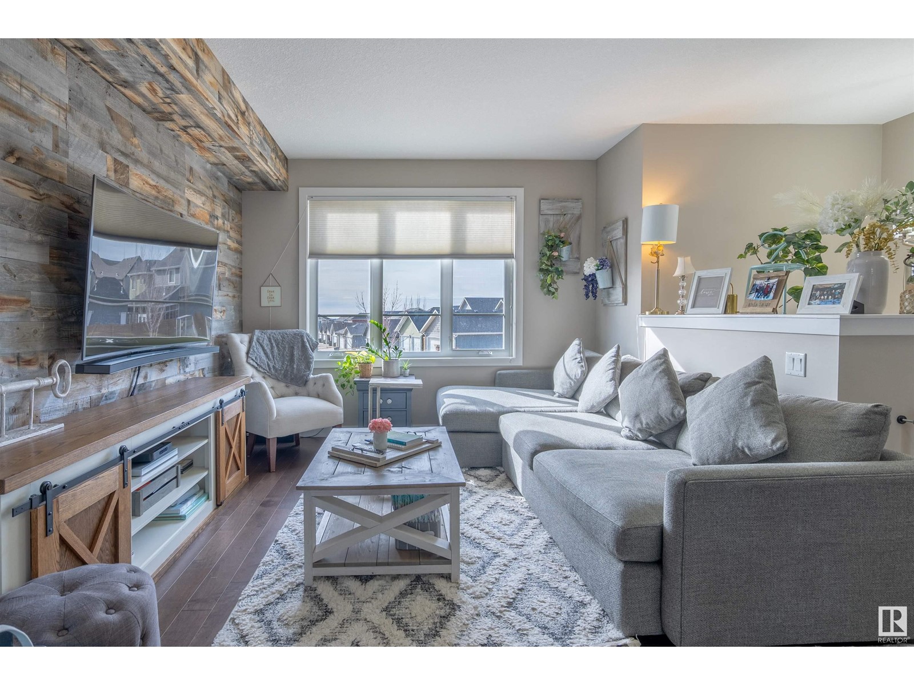Free account required
Unlock the full potential of your property search with a free account! Here's what you'll gain immediate access to:
- Exclusive Access to Every Listing
- Personalized Search Experience
- Favorite Properties at Your Fingertips
- Stay Ahead with Email Alerts
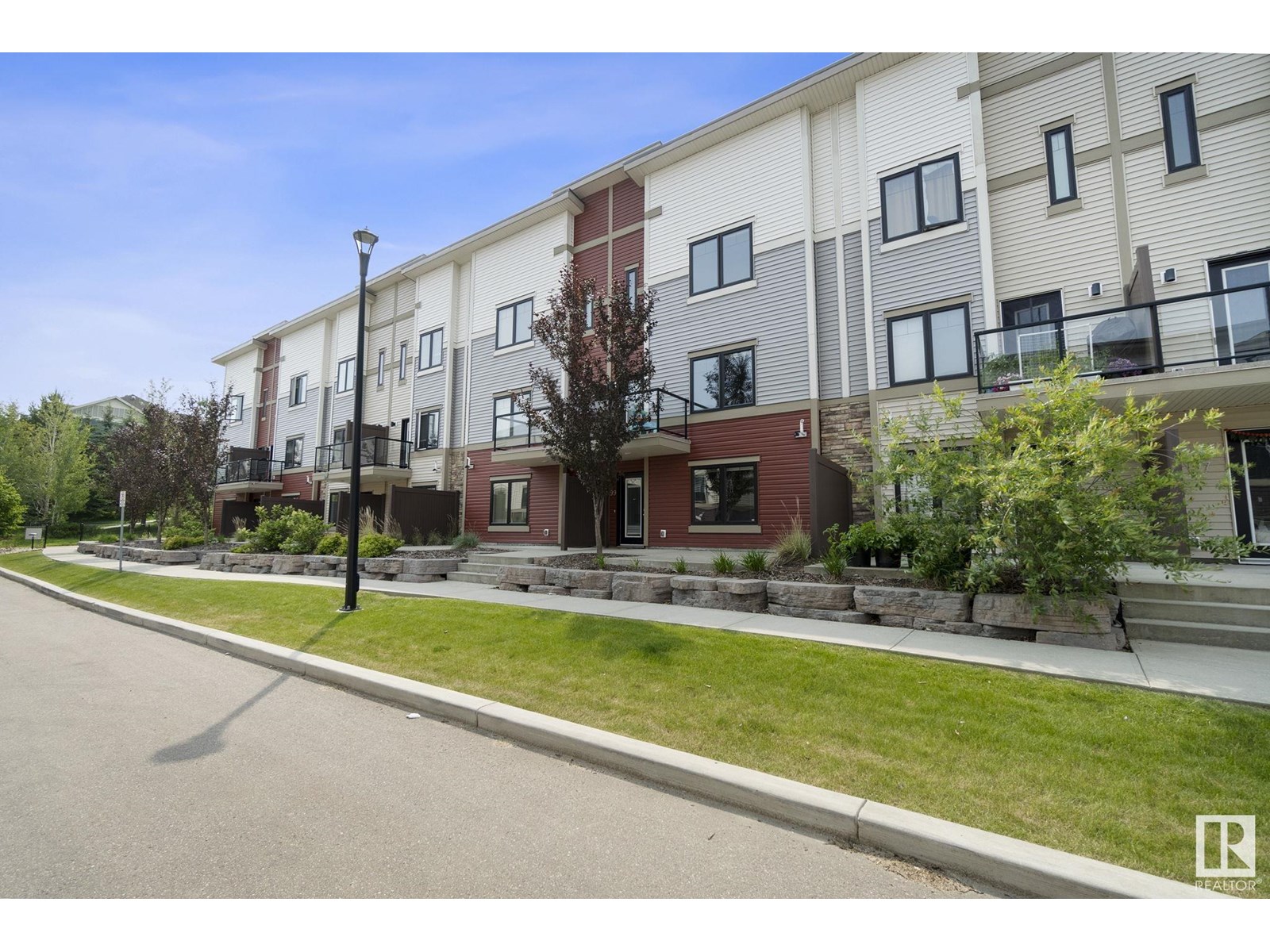
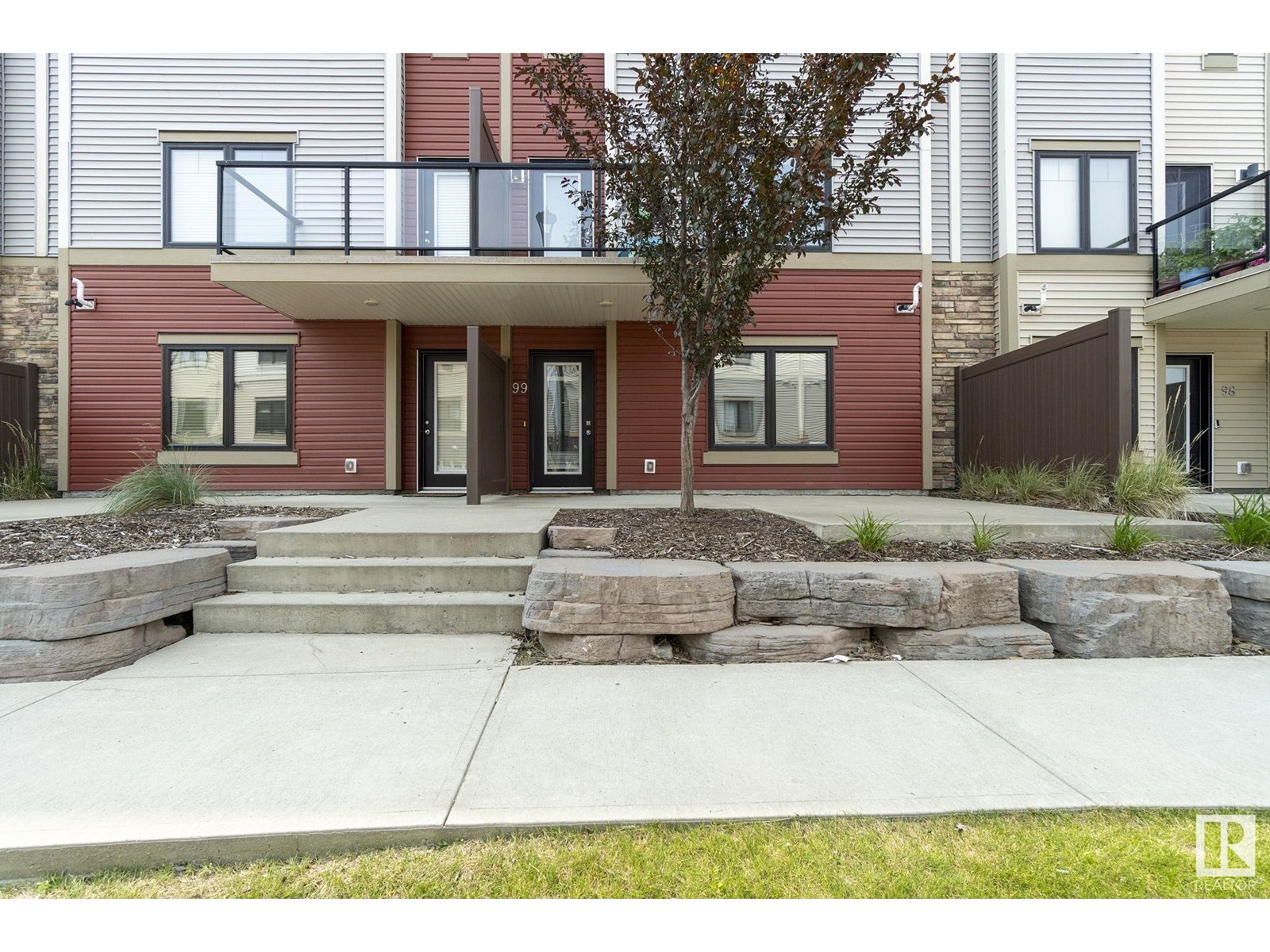


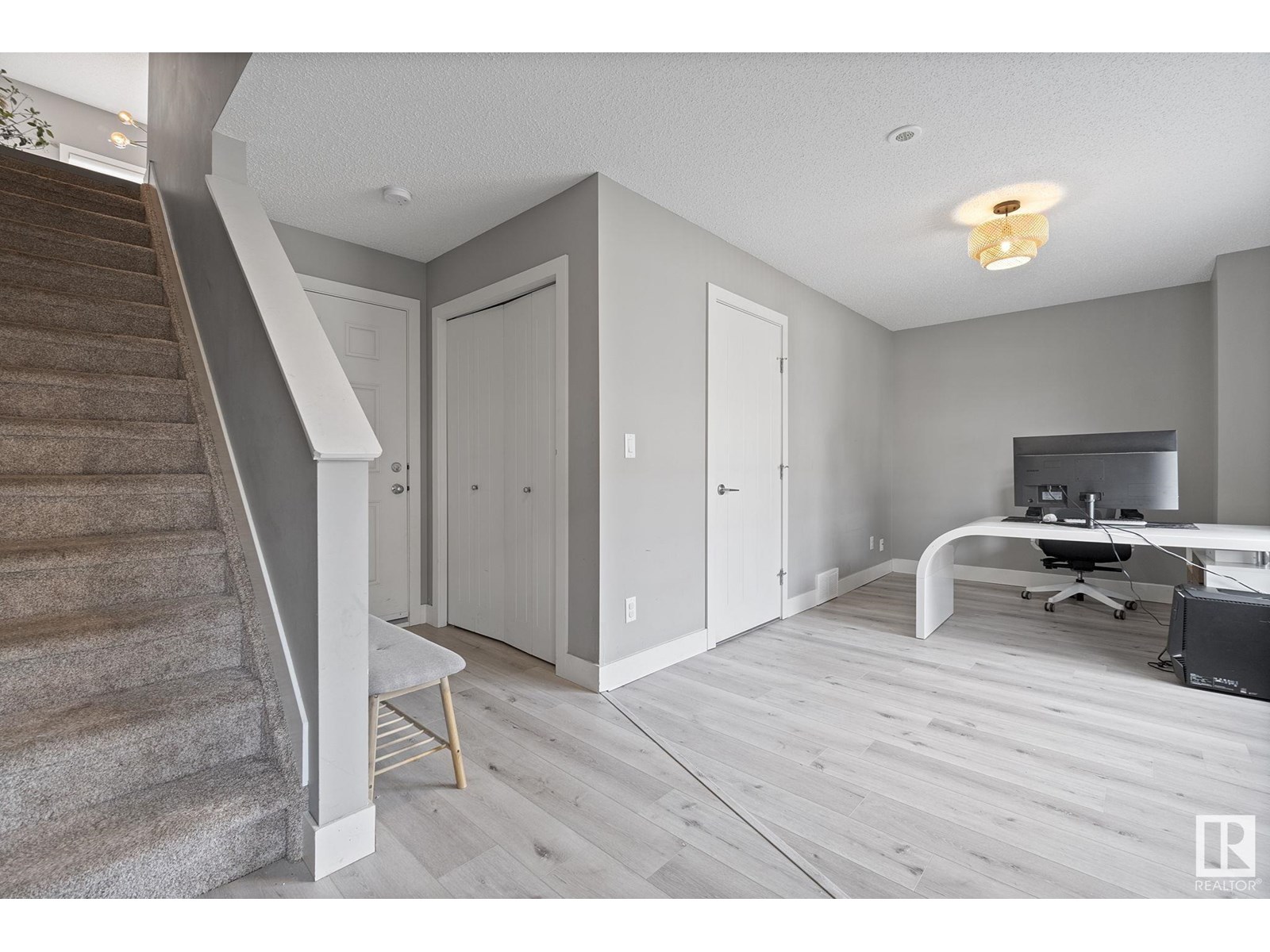
$385,000
#99 804 WELSH DR SW SW
Edmonton, Alberta, Alberta, T6X1Y8
MLS® Number: E4444339
Property description
Upgraded townhouse for modern living! This 3 bedroom +den, 2.5 bath home is one of the largest in the Village at Walker Lakes, featuring new luxury plank flooring, designer bathrooms and lighting. The ground level is where you come home every day, from the paved patio to the double attached garage and large flex space. Above that, the main living space flows from the bright family room with balcony to a huge kitchen with 15’ of granite countertops and a walk-in pantry. Full-size laundry and a half-bath complete this floor. Upstairs, you’ll find the plush primary with WIC and stylish ensuite, then two more roomy bedrooms and another full bathroom. Upgrades include tankless hot water, triple-glazed windows and HRV system that keeps cool, clean air inside the 9’ ceilings where it belongs. Only steps away from the pond and trails, this safe and solidly built Landmark community is close to shopping, schools and parks, with easy access to Ellerslie, Henday and Whitemud.
Building information
Type
*****
Amenities
*****
Appliances
*****
Basement Type
*****
Constructed Date
*****
Construction Style Attachment
*****
Half Bath Total
*****
Heating Type
*****
Size Interior
*****
Stories Total
*****
Land information
Amenities
*****
Size Irregular
*****
Size Total
*****
Surface Water
*****
Rooms
Upper Level
Bedroom 3
*****
Bedroom 2
*****
Primary Bedroom
*****
Kitchen
*****
Dining room
*****
Living room
*****
Main level
Den
*****
Upper Level
Bedroom 3
*****
Bedroom 2
*****
Primary Bedroom
*****
Kitchen
*****
Dining room
*****
Living room
*****
Main level
Den
*****
Upper Level
Bedroom 3
*****
Bedroom 2
*****
Primary Bedroom
*****
Kitchen
*****
Dining room
*****
Living room
*****
Main level
Den
*****
Upper Level
Bedroom 3
*****
Bedroom 2
*****
Primary Bedroom
*****
Kitchen
*****
Dining room
*****
Living room
*****
Main level
Den
*****
Upper Level
Bedroom 3
*****
Bedroom 2
*****
Primary Bedroom
*****
Kitchen
*****
Dining room
*****
Living room
*****
Main level
Den
*****
Courtesy of MORE Real Estate
Book a Showing for this property
Please note that filling out this form you'll be registered and your phone number without the +1 part will be used as a password.
